Brother's House by Hiroshi Kuno features walls you can step over
Large circular holes appear to have been punched through the interior of this boxy white house in Japan, creating a sequence of curvy partitions low enough for residents to climb over (+ slideshow).
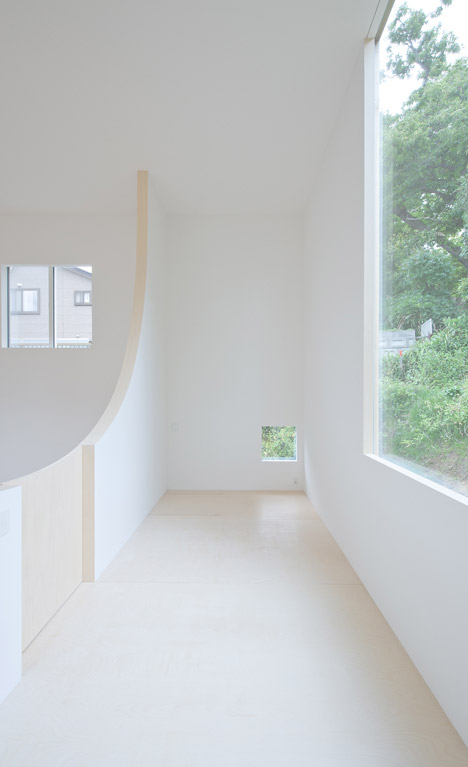
Designed by Japanese architect Hiroshi Kuno, the single-storey Brother's House has a footprint of just over 100 square metres, and is located on a grassy hillside plot in the city of Otaru.
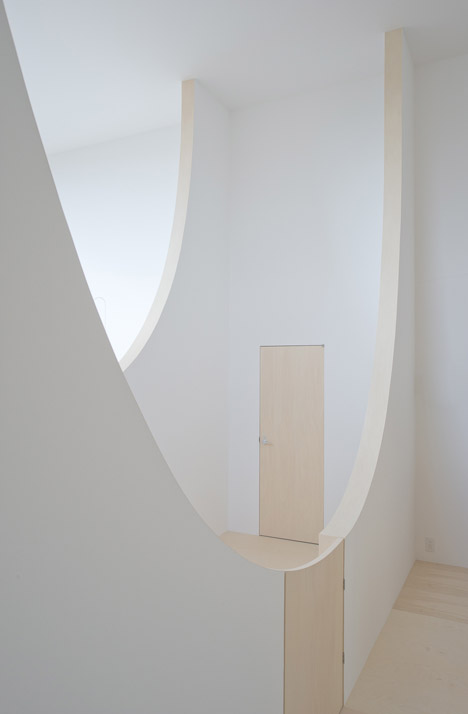
Three curved partitions divide the building up into four main spaces, accommodating a living room and kitchen, a bathroom, and two spaces that can used as bedrooms or for other uses.
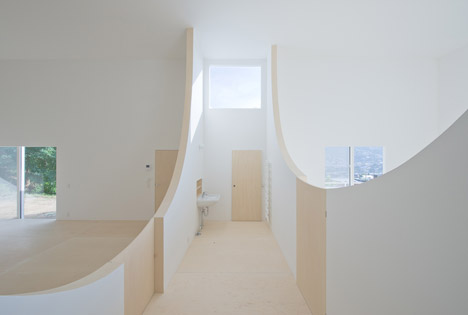
Each of the partitions is slightly different in proportion, creating visible layers. These can be best observed through large windows in the two side walls, which help to bring daylight right through the building.
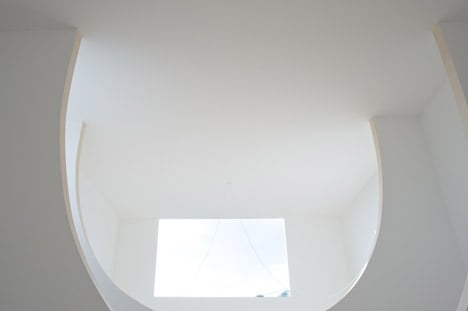
Residents can climb over the partitions, but can also open up a sequence of low doors that run through the centre of the space.
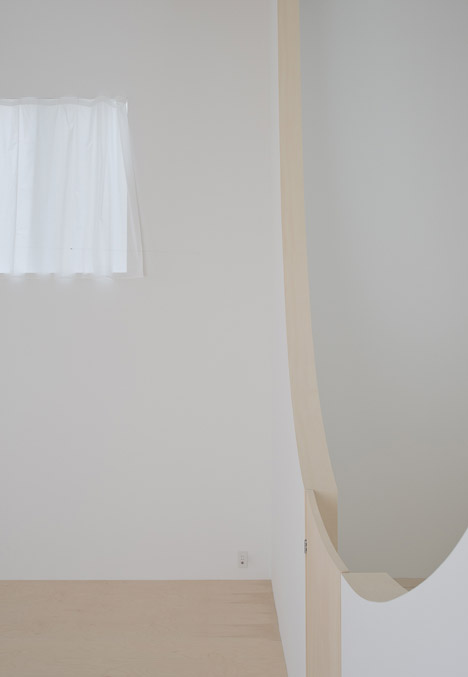
"The partition wall, which can not understand why it has become so, makes private place and public place, closed place and open place simultaneously, always leaving the space of the big upper part," said Kuno.
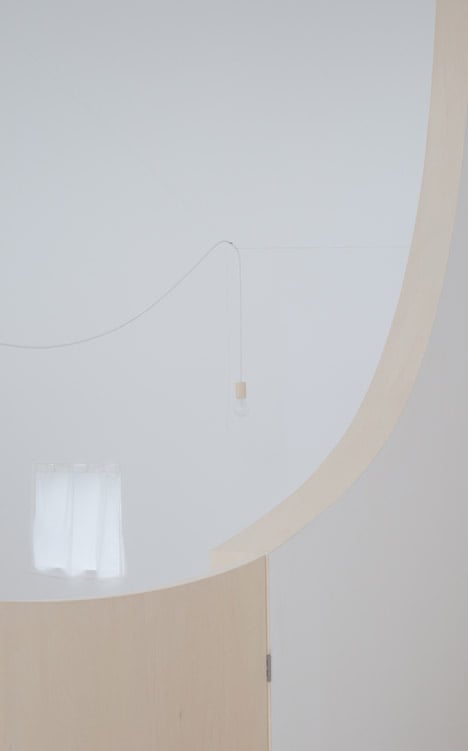
"It solves the usual program and left a space for nameless programs," he continued, describing his intention for a flexible interior. "This partition line does not bear only a certain specific function, but I think that it becomes the form always opened to other various functions."
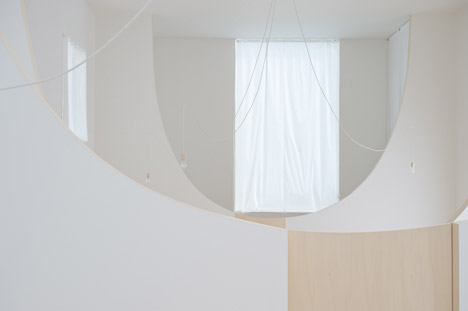
The house was built with a timber frame, over a reinforced concrete base. An entrance is positioned on one side and features a sheltered porch.
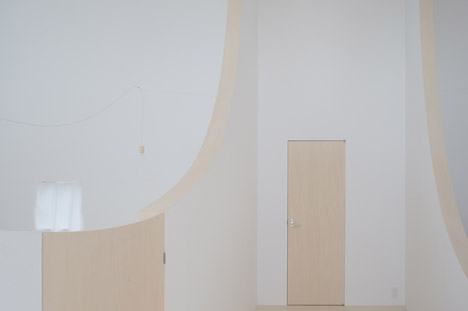
The interior decoration is kept minimal, with translucent white curtains across the windows and bare light bulbs hanging loosely from the ceiling.
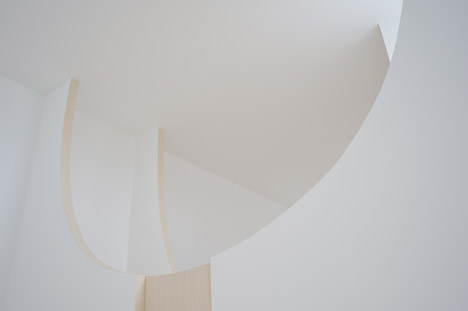
Other recent stories about residences in Japan include a house with a swooping ceiling designed to improve acoustics and a dwelling wrapped in layers of fine stainless steel mesh. See more Japanese houses »
Read on for a description from Hiroshi Kuno:
Brother's House - House without scenario
I think that the program of a residence is made of a small thing which cannot be expressed by language one by one. The general act in a residence, for example, eating, reading a book, sleeping, which considered clearly made to language is also made of continuation of a small thing. I thought that the form for such a nameless programs was required.
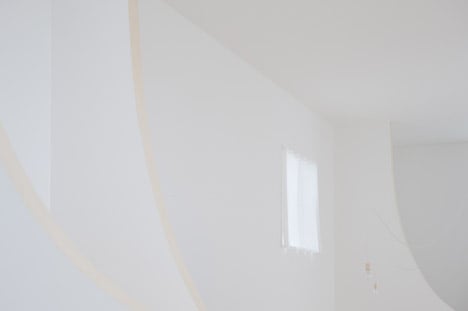
People put various thoughts in a mountain and lake which form is not made for man. And nature accepts all such thoughts. Also in architecture, I thought that space which responds to the ambiguous occurrence which happens in a residence will be made if a line can be abstracted as if there is no intention.
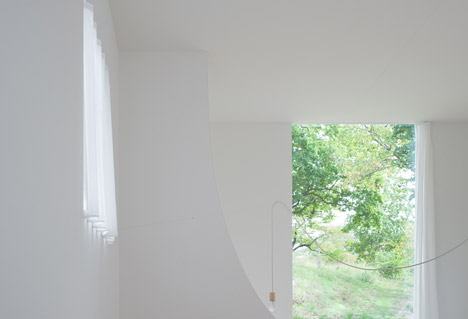
The partition wall, which can not understand why it has become so, makes private place and public place, closed place and open place simultaneously, always leaving the space of the big upper part. It solves the usual program and left a space for nameless programs. This partition line does not bear only a certain specific function, but I think that it becomes the form always opened to other various functions.
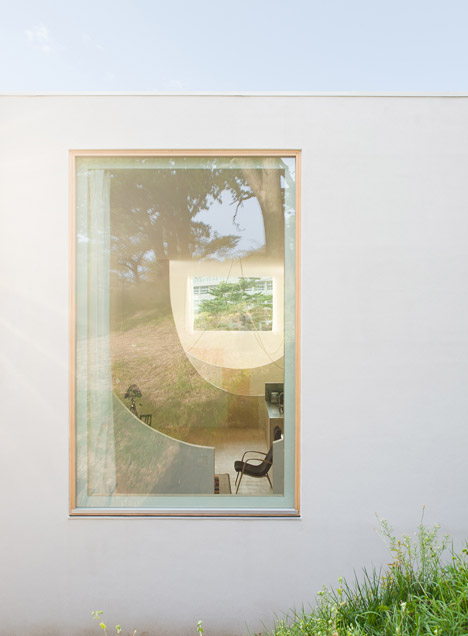
The house where those who live here can write a scenario freely so that natural forms may be so.
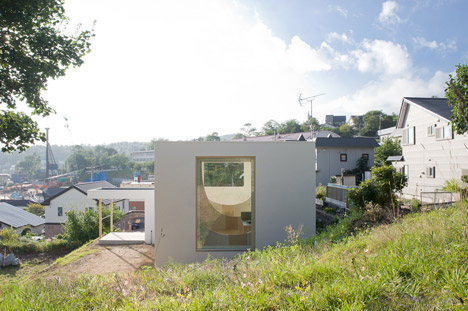
Architectural Design: Hiroshi Kuno, Hiroshi Kuno + Associates
Structural Design: Daisuke Hasegawa, Mayumi Yasuda, Daisuke Hasegawa & Partners
Location: Otaru city, Japan
Principal use: private residence
Site area: 1004.97 sqm
Building footprint: 109.68 sqm
Gross floor area: 137.13 sqm
Structure: wood and reinforced concrete