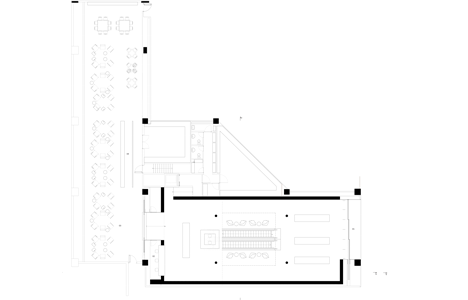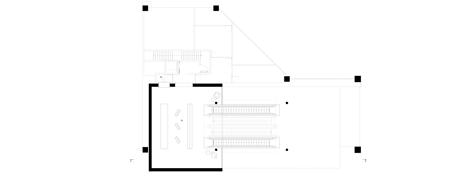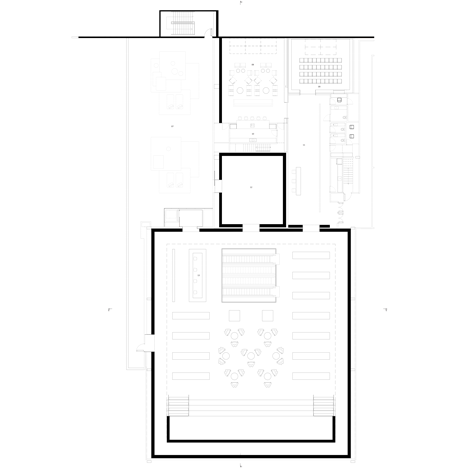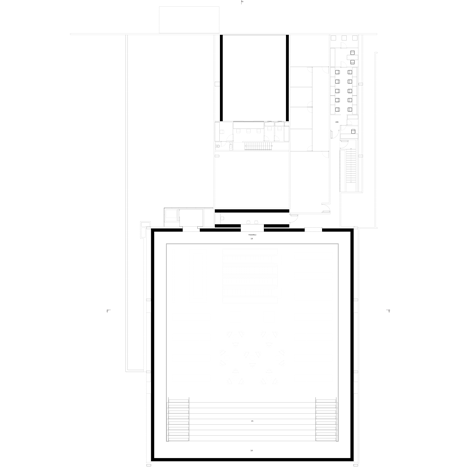Studio MK27's "bookstore of the 21st century" was designed as a social meeting place
The vast open-plan interior of this São Paulo bookshop by Studio MK27 was designed to encourage shoppers to stay and read the books they've purchased or to simply hang out with friends (+ movie).
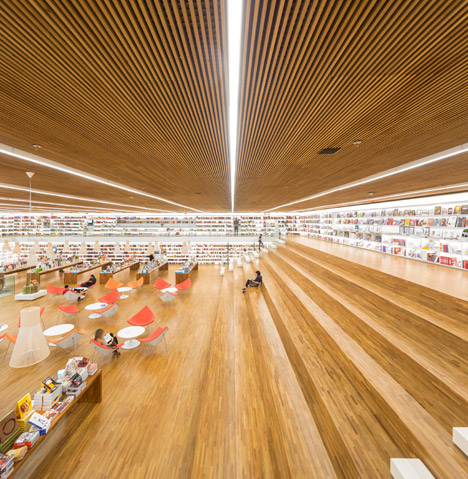
The Livraria Cultura, which translates as Culture Bookshop, occupies a 2,500-metre multi-level space in the Iguatemi São Paulo shopping centre and was designed by Studio MK27 founder Marcio Kogan to be a "bookstore of the 21st century".
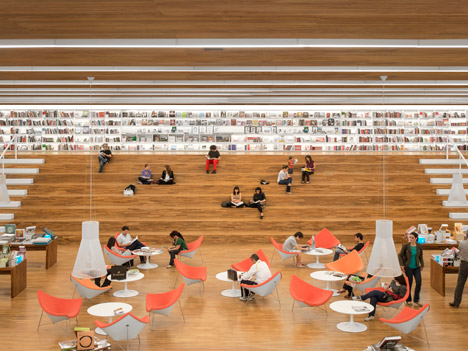
"More than just merely a place to shop, the store is inviting to stay and hang out," said the team, whose completed projects also include a concrete photography studio and a house with a cantilevered swimming pool.
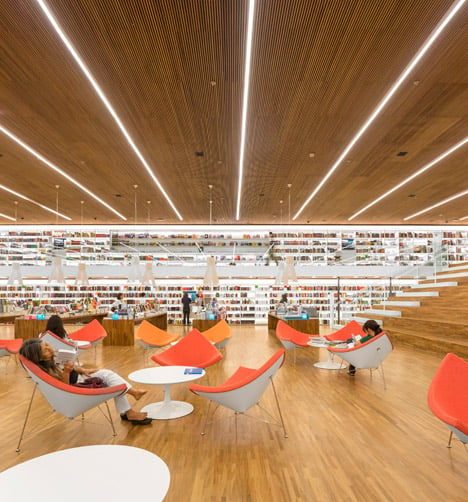
"Thus, we sought for visitors to not only find a book that they might be looking for, but rather that they remain there," they said.
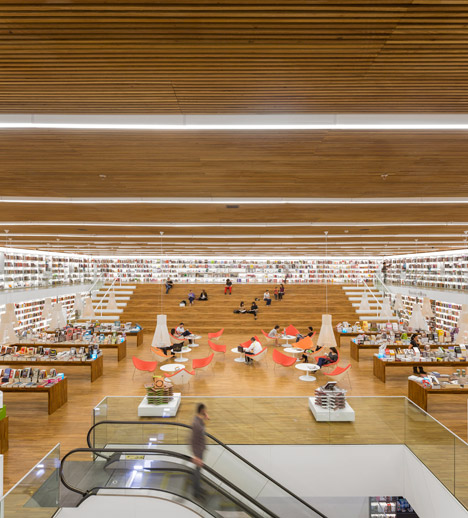
The interior is laid out over four levels, with spaces including a grand double-height room that could be used to host lectures and events, a "geek mezzanine" offering comic books and toys, and a garden cafe.
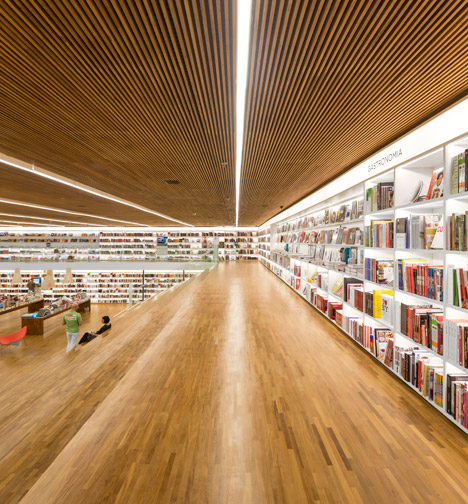
The bookshop entrance is an eight-metre-wide expanse of glazing, with recessed aluminium frames designed to make the shop feel as open and welcoming as possible.
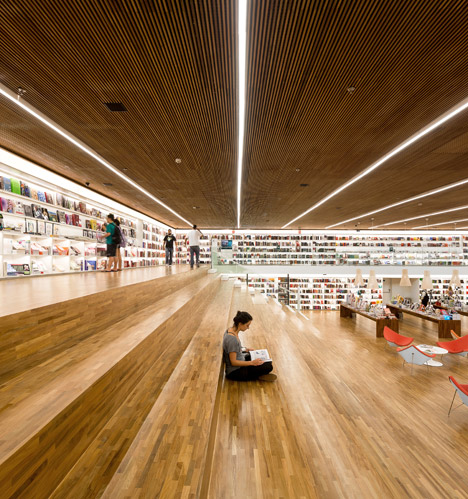
Once inside, customers can either walk through to the garden cafe at the back, or ascend upstairs via a pair of central escalators.

After passing by the comics and toys on the intermediate level, customers arrive at the grand upper floor where bookshelves line the perimeter walls – a space the designers describe as "a cube internally clad with books".
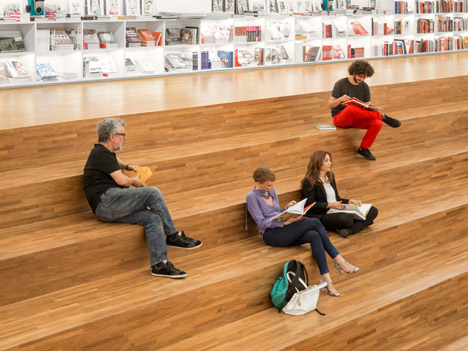
"The architectural journey begins in a cozy space then arrives at a monumental living area, where most of the products and visitors can interact with one another, where one can take a book and read a chapter even before purchasing it, where one can simply rest and watch the movement," said the team.
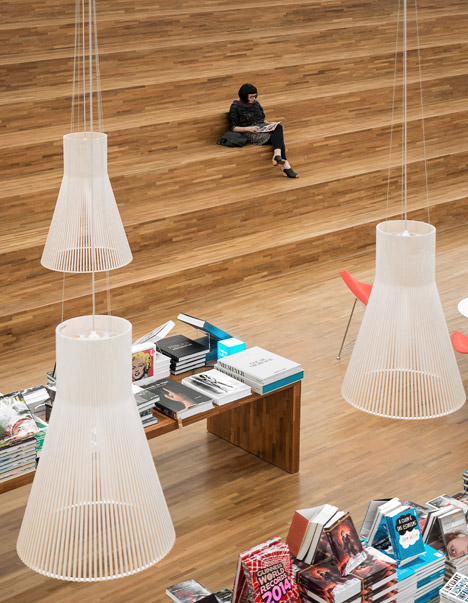
Bleachers span the 21-metre width of the space, leading up to a high-level walkway that circles the room. This means customers can reach books on higher shelves without assistance.
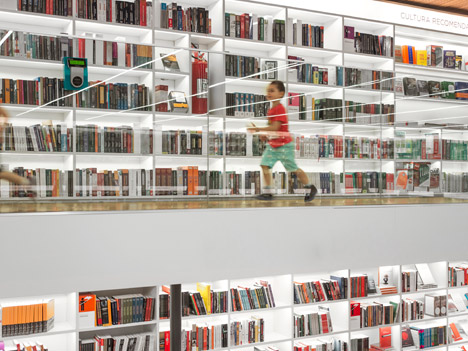
Two rows of tables offer additional display space. Between them, tables surrounded by George Nelson's iconic 1955 Coconut Chairs offer spaces for reading or conversation.
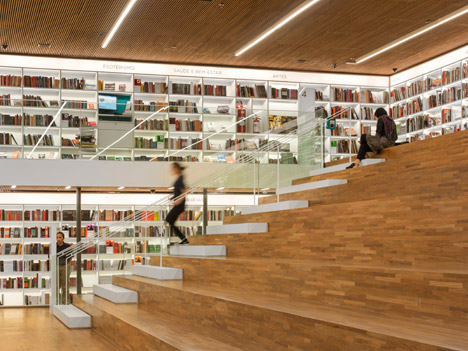
Bookshelves feature built-in LED lighting, while wooden pendants hanging from the ceiling offer additional low-level illumination.
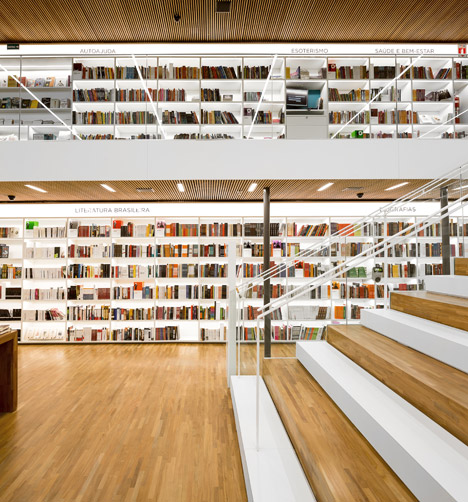
Timber covers the floors and ceilings. "The floor and the lining as well as the display tables are also of wood. The other planes use white laminates and distinguish the side walls from the rest," said the designers.
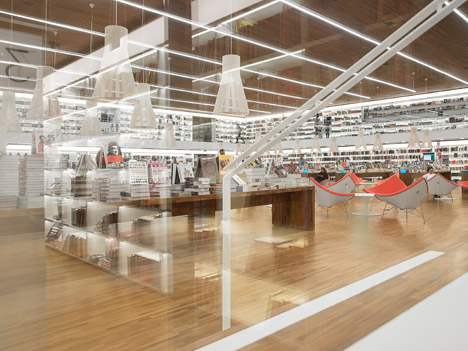
"Glass hand-rails minimise the visual interference of these elements in the space, disappearing in the entire layout," they added.
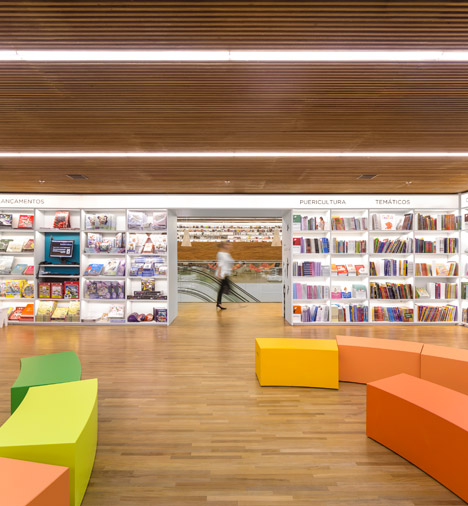
Other spaces at the rear of the bookshop include a small exhibition gallery, a children's book area, a classroom and a conference area with a cafe kitchen on one side.
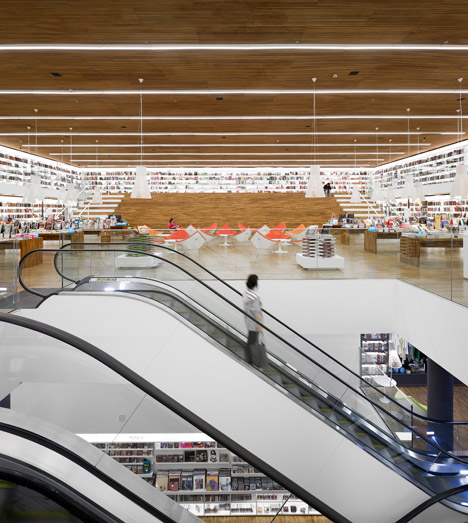
Livraria Cultura was the winning project in the retail category at the Inside Awards earlier this month. The overall winner was a Hong Kong restaurant that combines colonial-style furnishings with an industrial warehouse aesthetic.
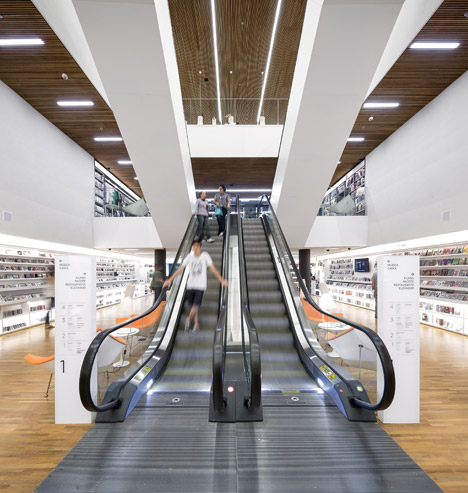
Photography is by Fernando Guerra.
Project credits:
Architecture: Studio MK27
Architect: Marcio Kogan
Co-architects: Diana Radomysler, Luciana Antunes, Marcio Tanaka, Mariana Ruzante
Project team: Carlos Costa, Eline Ostyn, Laura Guedes, Maria Cristina Motta, Mariana Simas, Regiane Leão
Contractor: Valor
