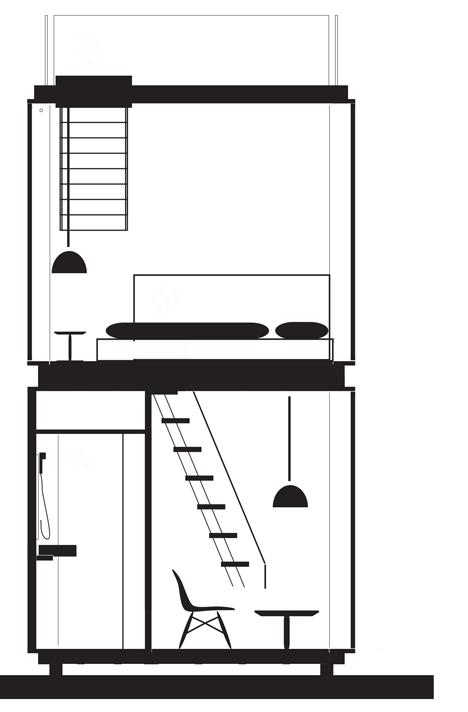Jeremie Maret builds a "transparent tiny skyscraper" on a Berlin industrial estate
Zurich-based artist Jeremie Maret has built a small see-through tower in Berlin and invited guests to take a nap inside.
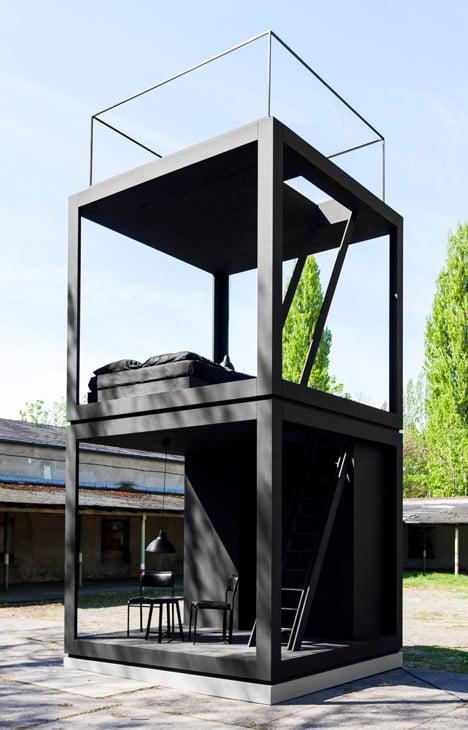
Described by the artist as a "transparent tiny skyscraper", the small structure was built in collaboration with designer Christian Weber on an industrial estate in Berlin.
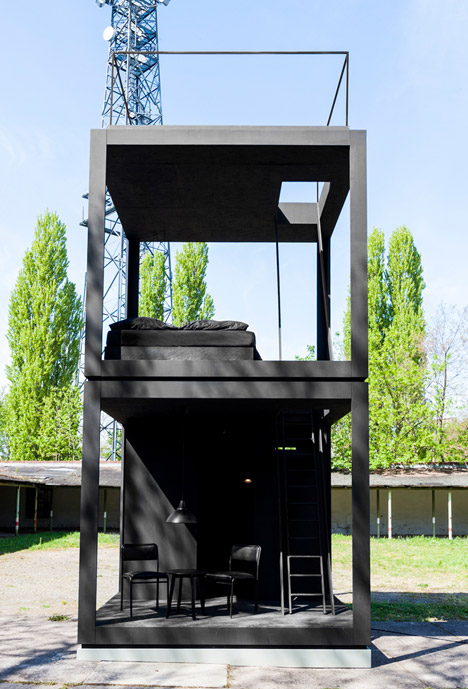
The structure is only six metres high with a footprint of nine square metres – giving it similar proportions to a high-rise building.
It has barely any walls, making it possible to see right through the building. This also means occupants are offered 360-degree views of their surroundings, with little protection from the elements.
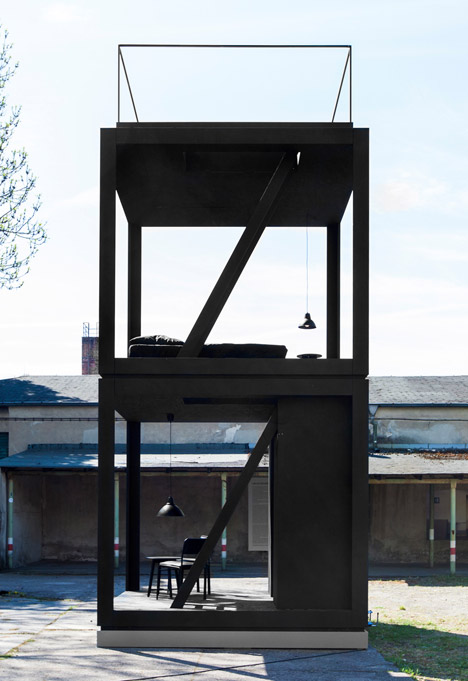
"In the transparent design of the tower, public and private space conflate and a site of encounter emerges, a place to dwell at [that is] intimate and inspiring alike," said Maret.
"It is a spatial intervention into the busyness of the everyday that fosters dialogue and exchange."
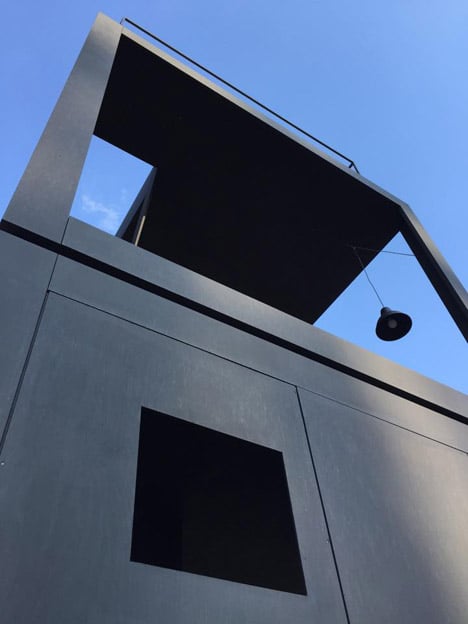
Known simply as The Tower, the structure is the latest offering from The Proposal – a Zurich gallery established by Maret in 2011 with the aim to show off projects in progress, rather than finished artworks.
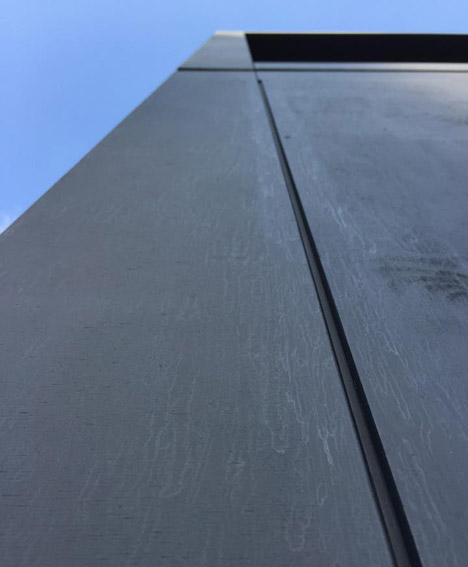
The most unusual aspect of the gallery is that all of its exhibitions so far have included a bed, so visitors can spend a whole night amongst the art. Maret believes this creates more meaningful encounters.
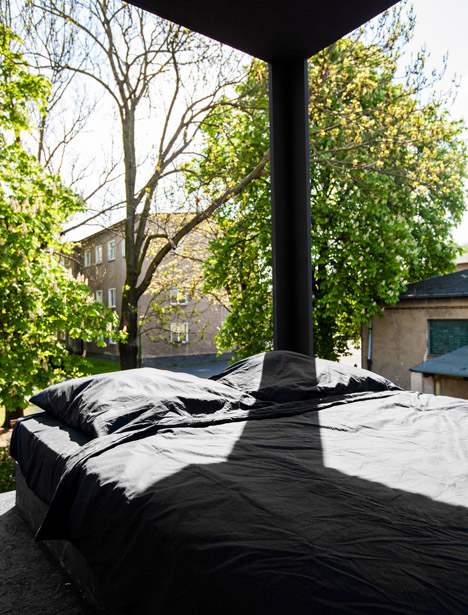
"The Tower – a six-metre tall and seven-tonne heavy, fully transparent tiny skyscraper – is both condensation and expansion of this concept," said the artist.
The proposal for the tower was first presented at an exhibition in Zurich.
Maret and Weber then built it at Fahrbereitschaft – a former liqueur factory that now houses creative studios – for the Berlin art festival Gallery Weekend, and moved the exhibition there to accompany it.
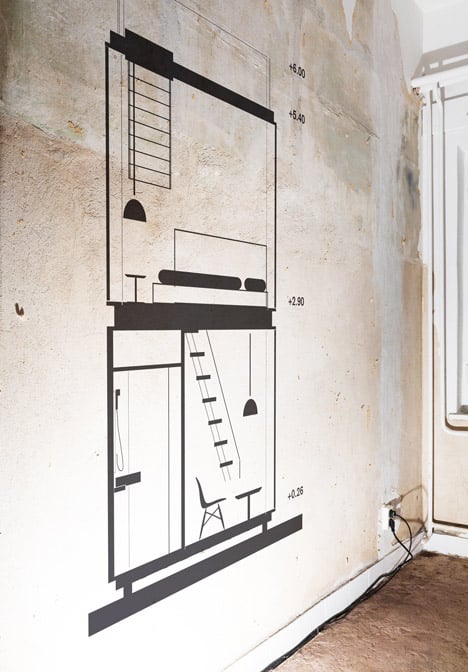
The structure has three floors. The ground floor contains a living room and a bathroom, which is the only space with walls. A double bed takes up the entire middle floor, while the upper level is a roof terrace.
This creates exactly 27 square metres of living space, with ladders connecting the different levels. The entire structure and all of the furnishings are black.
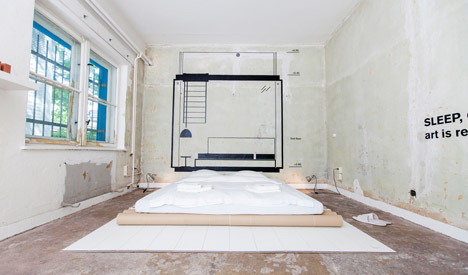
Visitors are invited to take a power nap on the bed, or to enjoy a glass of wine at the table.
"Art only comes to life at the moment when it is observed," added Maret. "The Tower is not only the literal test tube for this systematic interplay, but at the same time gestures towards its own potential as an idea."
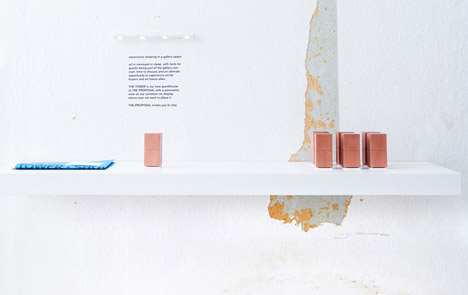
The structure and exhibition will be on show until the end of July.
Photography is by Benjamin Hofer.

