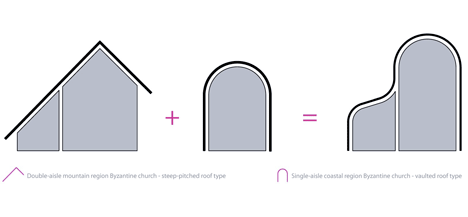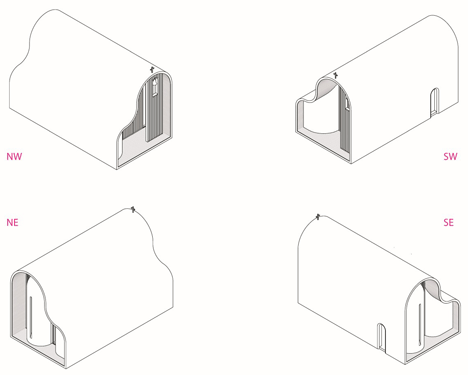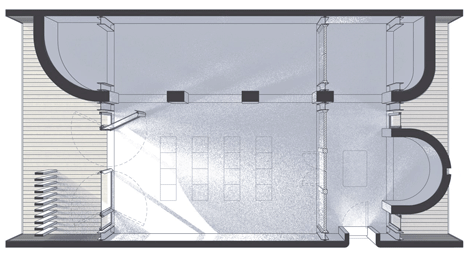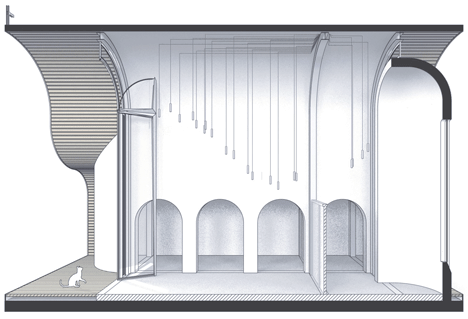Greek Orthodox chapel in Cyprus by Michail Georgiou features a two-humped profile
Architect Michail Georgiou merged two forms typical in Byzantine church architecture to create the unusual curved shape of this chapel in Cyprus (+ slideshow).
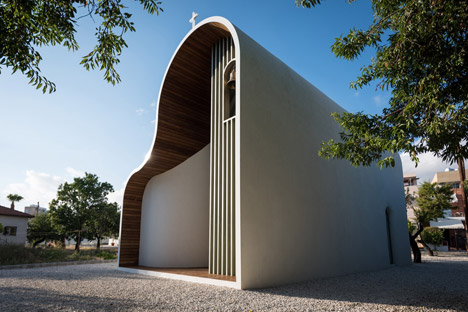
Located in the coastal city of Paphos, the Apostle Peter and St Helen the Martyr Chapel features a two-humped profile that extends all the way along its length, creating matching elevations at the front and back.
Georgiou developed this form by combining the angular roofline of a double-aisle church, typical in the country's mountain regions, with the barrel-vaulted single-aisle style more common in coastal areas.
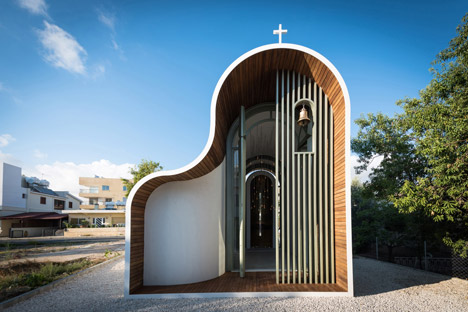
"Morphologically, it is inspired by the local orthodox ecclesiastical architecture, while, through a series of innovative building methods and materials, it presents a contemporary example," said Georgiou.
"The entire chapel is formed by extruding a section along a longitudinal axis, which results in a legible, lightweight and welcoming form. The interaction of the extrusion with the programmatic elements of the building creates complex moments and rich spaces within the volume."
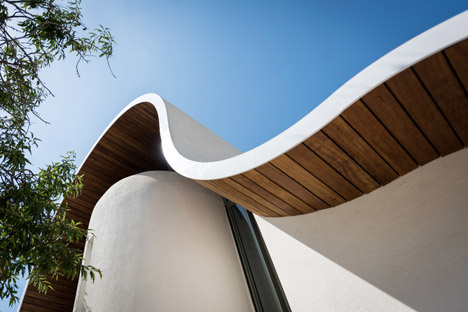
The double-arched profile divides the interior of the Greek Orthodox chapel up into two main sections. The larger side houses the main hall, which is flat and transparent at the front, but curved and opaque at the back.
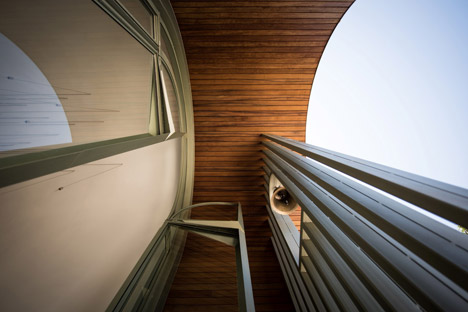
The glazed frontage is screened behind a series of vertical louvres that take on the function of a bell tower, with the bell itself housed in a small arched opening. The curved back wall provides the chapel's sanctuary.
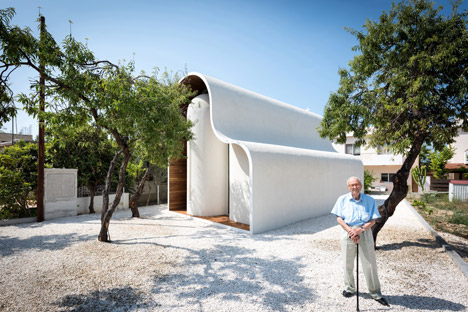
The side aisle also features curved walls. Four arched openings connect this space with the chapel hall.
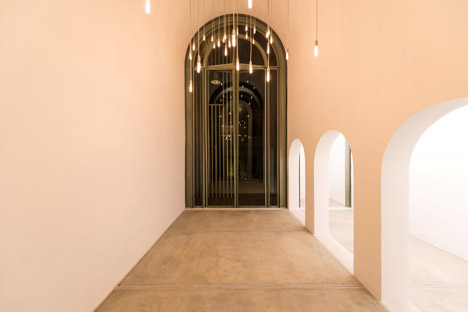
The building has a steel structural frame and reinforced concrete walls, but Georgiou also specified Ferrocement – a material made from reinforced mortar – to make the curved shell-like structures as thin as possible.
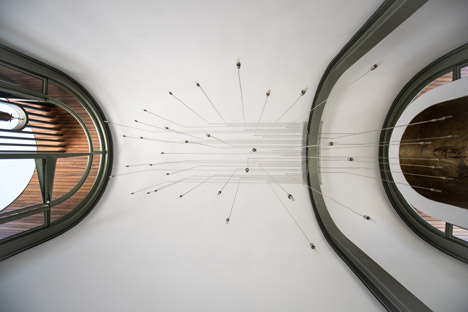
"The material and construction techniques have been revived and used for the first time on the island of Cyprus," said the architect. "Ferrocement allows greater precision and flexibility in adapting to the free-form shape at a much lower construction cost."
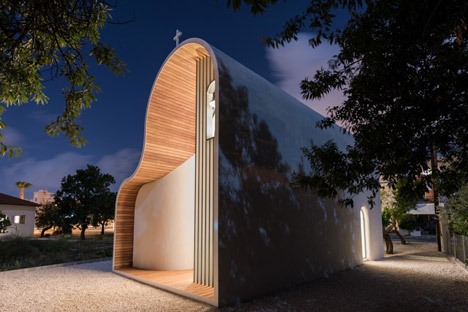
A 5.5-metre-high door allows the interior to open out to the surroundings. Other details include a small cross positioned on the peak of the roof, clusters of low-hanging pendant lights, and timber-lined surfaces.
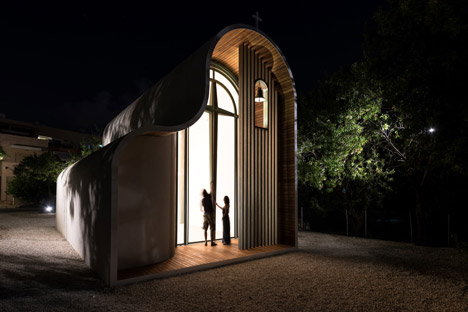
The Apostle Peter and St Helen the Martyr Chapel was completed in July 2015. Other recently completed chapels include a see-through structure in rural Austria and a chapel in a forest clearing in Argentina's Parque de la Cruz.
Photography is by Charis Solomou.
Project credits:
Architect: Michail Georgiou
Architectural design: Michail Georgiou, Theresa Kwok
Structural engineer: Odysseas Georgiou
Quantity surveyor: Danae Kynigou
Mechanical engineer: Savvas Leonidou
Lighting design: Kyriaki Pafitou
Artist: Konstandinos Zannetos
Contractor: A Ioannou Constructions
Metal contractor: Makico Metal Contractors
Owner/sponsor: Petros and Elli Georgiou
