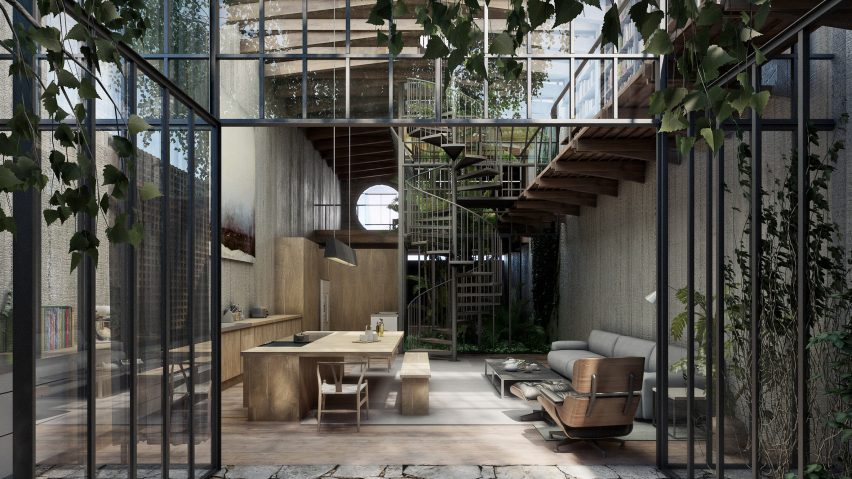
Lázaro presents loft-style house in visuals that "go beyond hyper-realistic"
These renderings by visualisation studio VER depict a board-marked concrete house with factory-like glazing, which Mexican architecture studio Lázaro is planning to build in the city of Uruapan.
The board-marked concrete structure, which Lázaro expects to begin building later this year, will be wedged between two existing buildings on a long and narrow site in the city's Magdalena neighbourhood.
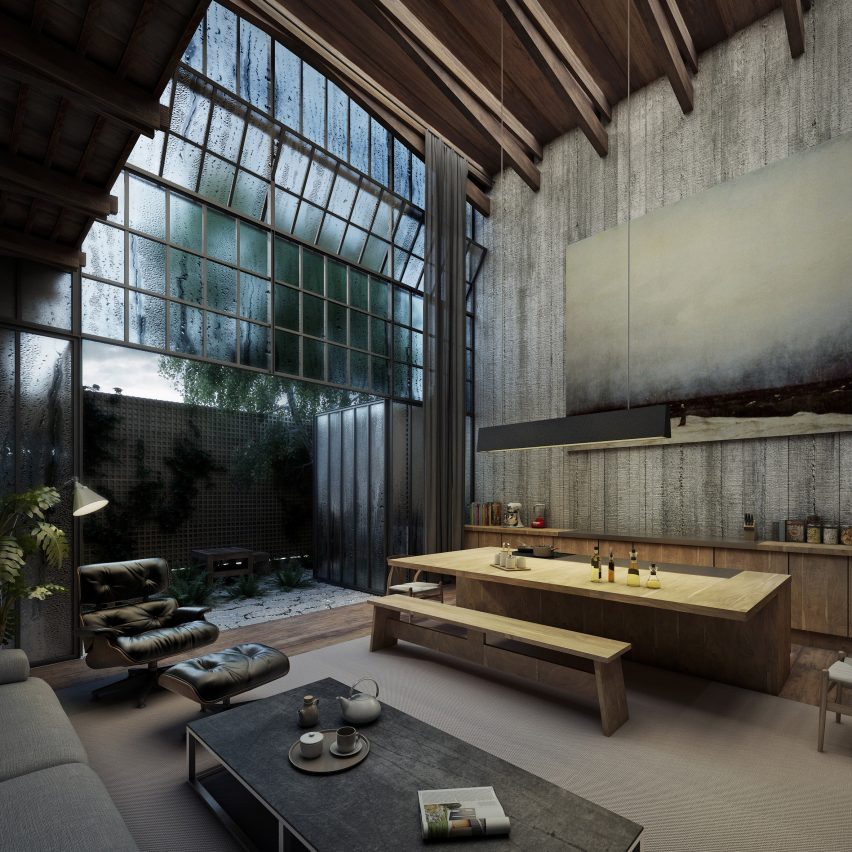
The front and back of Magdalena House will be bounded by patches of greenery, while expanses of gridded glazing will frame views out to a large mango tree already on the site.
The windows – similar to the Crittal-style glazing often used for factories, but which has become popular for industrial-style housing – will also allow natural light into both ends of the house.
"The client wanted a loft-like environment for one person. The project takes this as a basis and spaces that are connected visually are designed," said the architects.
"In addition, light is introduced through large blacksmith windows that take advantage of the view of the mango tree."
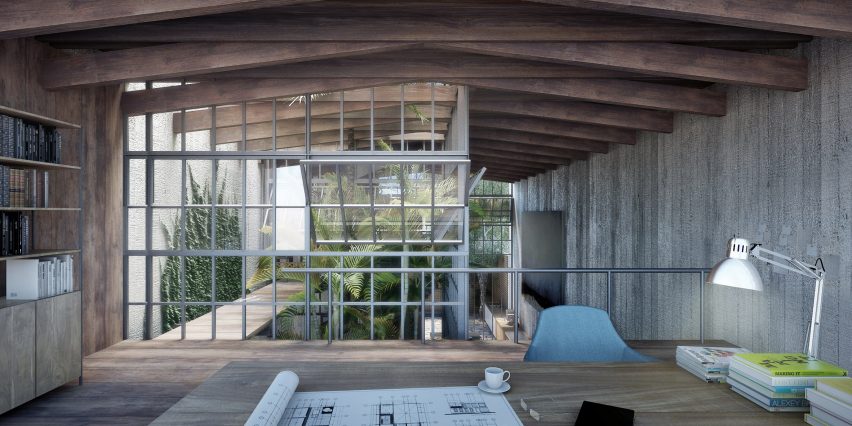
The renderings created by Guadalajara-based visualisation studio VER, show these bands of glazing paired with stripes of board-marked concrete.
The textured concrete work continues through the interior, where an arched cavity hosts a tunnel-like bedroom adjoining a plant-filled atrium.
A study space also on the upper floor features a ceiling of criss-crossing wooden beams. These wooden elements, paired with the glazing and steel-framed balustrades, are intended to lend the space a "timeless industrial" appearance.
Two spiral staircases bracket the triple-height atrium, which will help to naturally ventilate the space and also provide an entrance. A walkway passing through the leaves of ferns and palms will lead to a mezzanine living space.
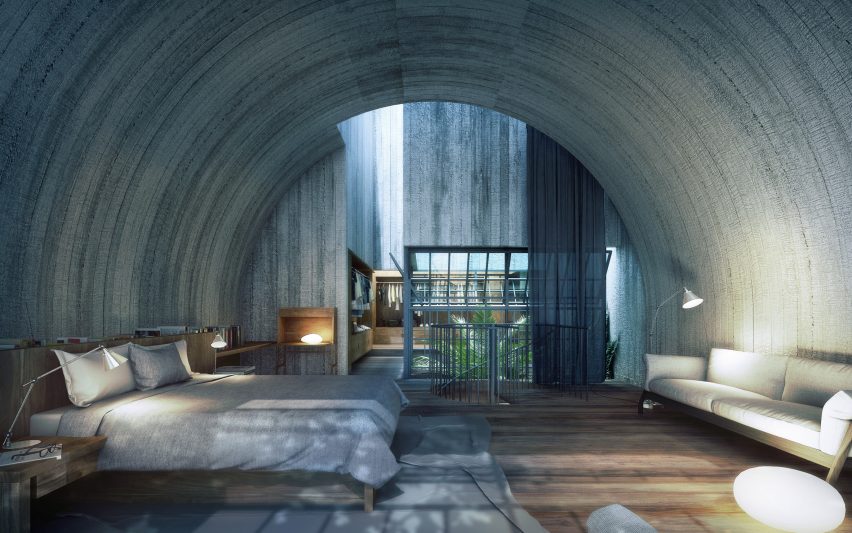
To create the renderings, visualiser Miguel Valverde first created a model of the space using 3D Max software, and then used V-Ray and Photoshop for rendering and after effects.
"When we create these images, our purpose is to go beyond hyper-realistic images," Valverde told Dezeen.
"We try to do our best with the technical process – but it's not the most important for us," he explained. "When we start working with an image, we start with an emotion process. We believe that through emotion we can give an experience to the client."
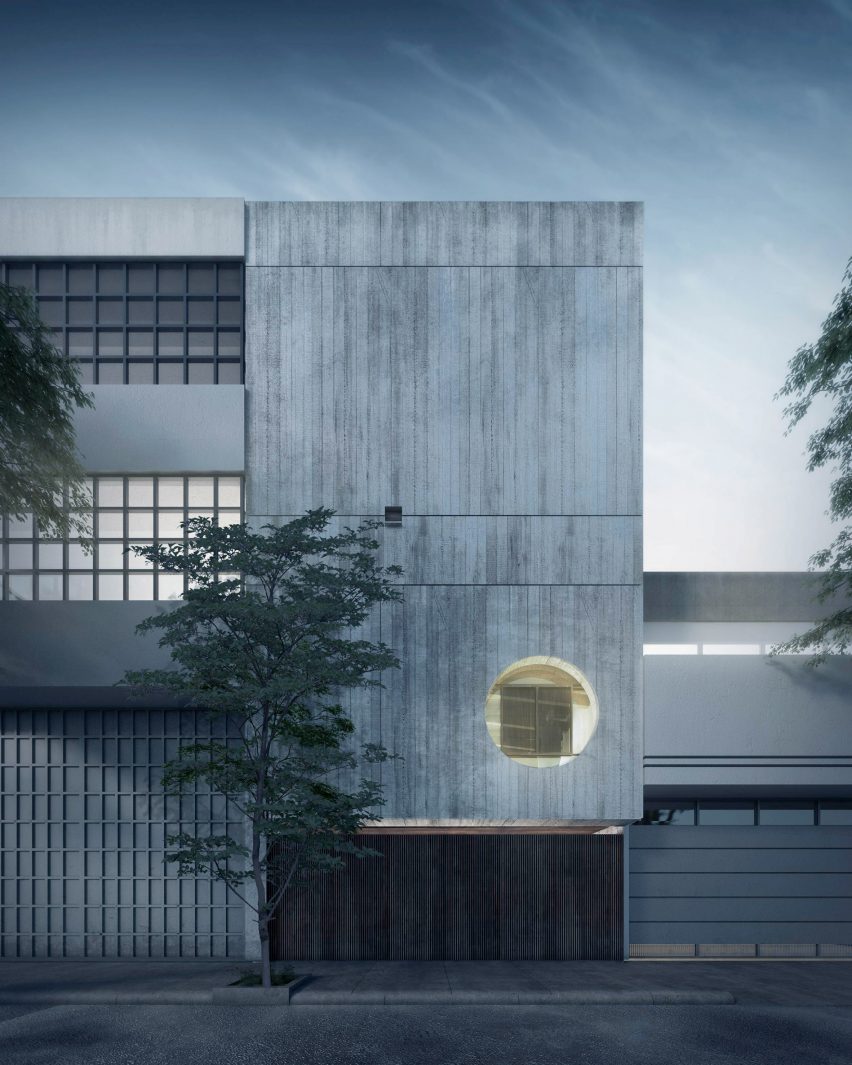
The studio believes its atmospheric renderings can help architects sell their idea to clients, helping them to imagine themselves living in the space.
"We think as if the building is already done," said Valverde. "So, as a photographer, we ask ourselves. What would be the best human perspective shot if our intention was to take a photograph?"
"What do we want to feel when we see the final image? Which weather conditions does the context represent? How do we want the light – warm, cold, soft, hard? How would the people interact with the building?"
"So with these processes, we can create an image that doesn't just speak about the architecture. It's more important it speaks of time and space."
Valverde is not alone in his beliefs. London-based visualisation artist Forbes Massie spoke to Dezeen last year about the value in creating renderings with a painterly rather than photorealistic aesthetic to "evoke atmosphere".
Other recent examples of architects and visualisers taking this approach to renderings include plans for a rose-hued holiday retreat in Ukraine, a sinuous home made up of tiered gardens proposed in Spain and multiple residential projects across the UK and Sweden by Ström Architects.