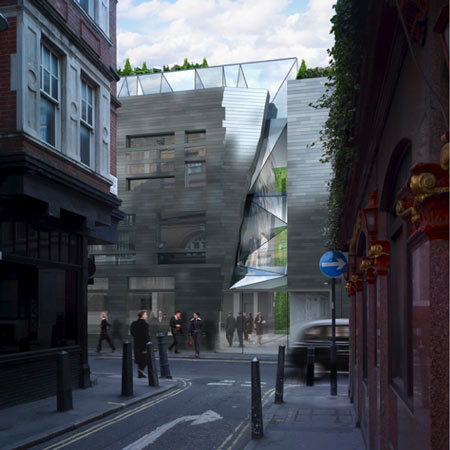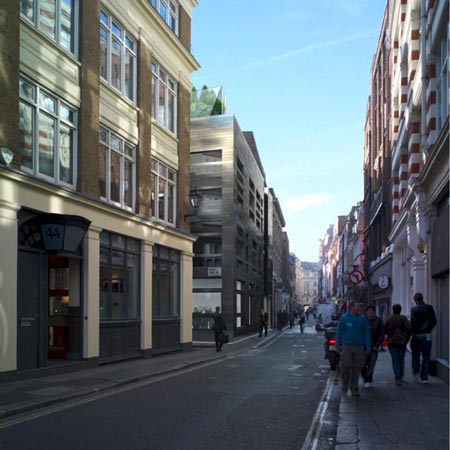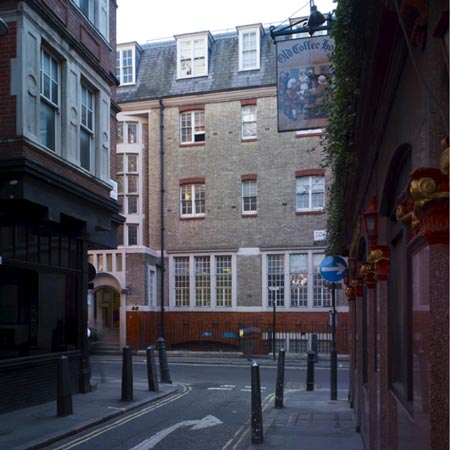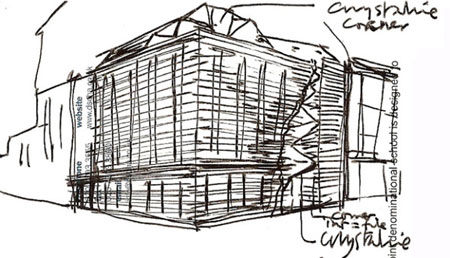
Silver Building by DSDHA
Architects DSDHA have won planning permission for a silver-tiled building in Soho, London.

Here are some before-and-after renderings of the site on Beak Street.

Info from DSDHA:
--
WESTMINSTER EMBRACES STRIKING NEW DESIGN WITH PLANNING PERMISSION FOR DSDHA’S SILVER BUILDING, SOHO

Planning permission and conservation area consent were granted by Westminster City Council for a remarkable new mixed-use office and residential development in Beak St, Soho by architects DSDHA. The scheme marks a major step forward for contemporary architecture and development in Westminster in what will be one of the first modern designs to achieve approval in Soho for 10 years, since Richard Roger's Broadwick Street development started in 1996.

Entirely clad in silver ceramic tiles, the 20,000 sq ft scheme for City and General addresses Westminster City Council's challenge for developers to deliver "innovative, creative and sustainable designs". Commenting on DSDHA’s design response, Westminster planning department hailed the architects as “a renowned contemporary architectural practice which specialises in new design coupled with sustainability”. It will be the practice’s first building in Westminster and is expected to start on site in early 2009.
The building is described by DSDHA as a “gift to the street”, making reference to Beak Street’s historical 18th century street name of Silver Street, when it was originally built alongside Golden Square to the south. The building responds directly to the unique context of Soho and seeks to represent its idiosyncratic character by offering new focal points to the surrounding streets as well as having a spectacular glazed entrance that allows generous views into a vertical garden courtyard. This living wall and atrium provide light and natural ventilation and offers a supplementary cooling effect from the plants to minimise energy use.