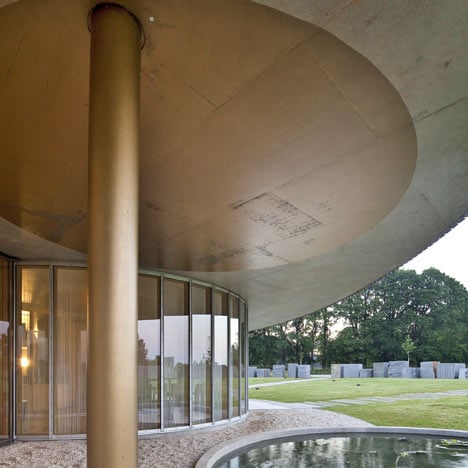
Rennes Métropole Crematorium by Plan01
Paris studio Plan01 Architects have completed a crematorium in Rennes, France, featuring a series of circular structures surrounded by a ring of granite blocks.
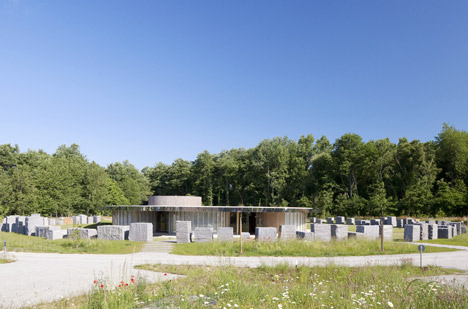
Called Rennes Métropole Crematorium, the circular form is a recurrent theme throughout the building and its surrounding landscape, intended to reference the life cycle.
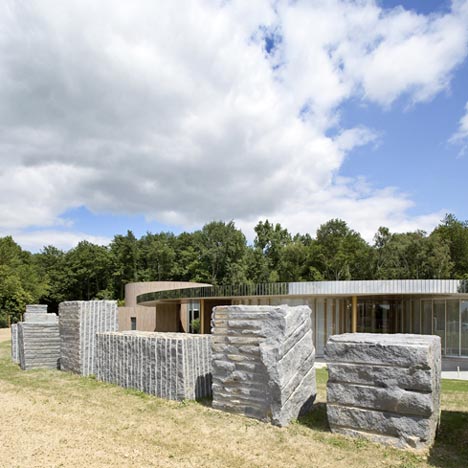
The architect's intention was to avoid imposing paths and corridors, instead creating a meandering landscape.
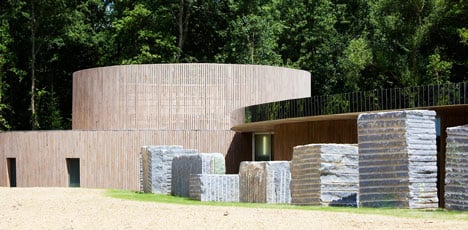
The crematorium includes a large central hall, two ceremony rooms and waiting rooms with adjoined patios and a little pool.
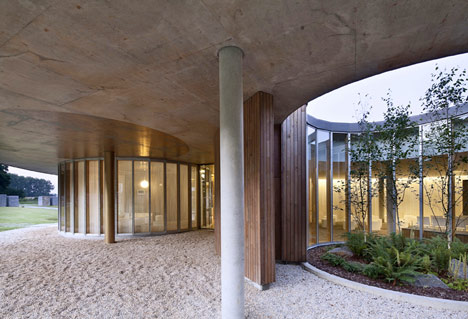
Translucent curtains lining the waiting room walls provide some privacy when required.
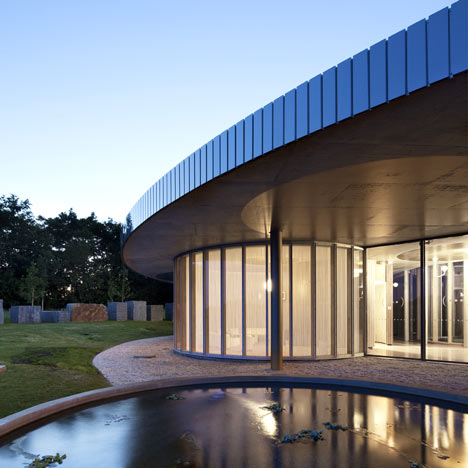
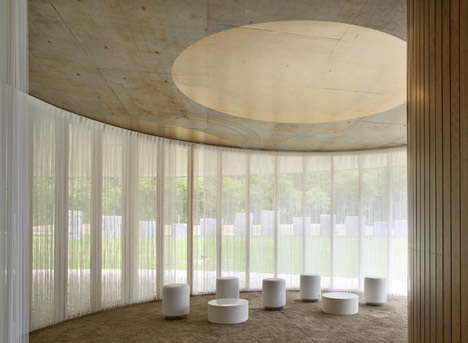
Here's some more information from the architects:
The Rennes' Metropole Crematorium
Largely marginal in the 1970’s, cremation has experienced a slow but regular progress for the last 20 years.
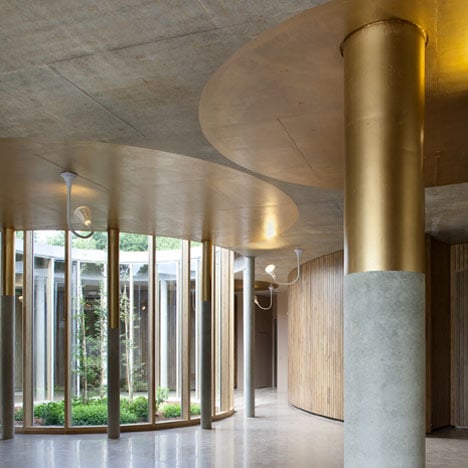
But in many ways, it is still evocating the roughness of a ceremonial for free thinkers and reprobate people. Architecture is a key step in the invention process of a dignified ceremony.
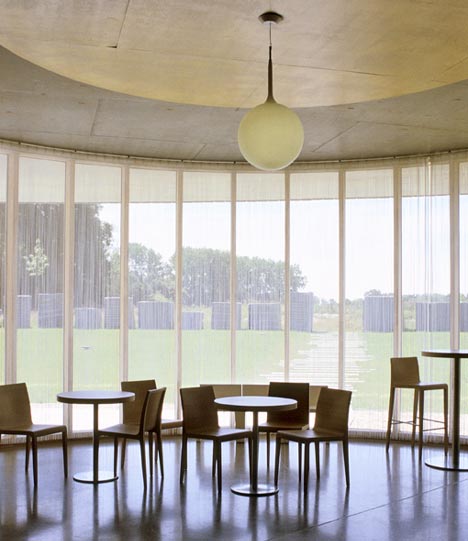
In this very stimulating context, the french collective PLAN01 got the chance to work on the crematorium project in Vern-sur-Seiche. Over the group meetings held during the first two years, the ten partners had the opportunity to clear individual apprehensions and refine their approach.
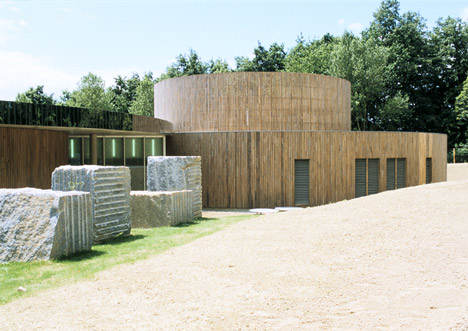
This collective way to proceed has facilitated the elaboration of a strictly secular space that does not expel anyone, without denying the needs of emotion. From the clearing to the shape of the rooms, the circle is a recurrent theme.
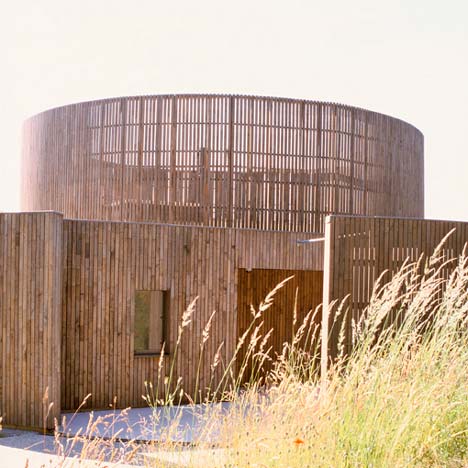
It is repeated throughout the spatial configuration and its many declinations shape both the lands cape and the building. This spatial layout referred to life circle, constellation, but also to Stonehenge or Land Art works.
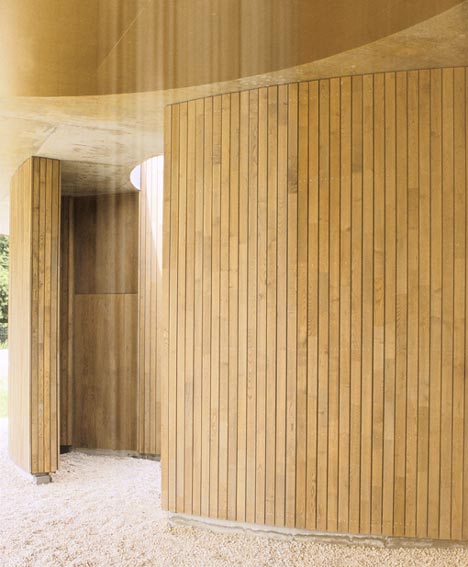
The references to daily life vanish, creating a singular experience where orthogonality does not rule any more. The reflection on access was influenced by the idea to avoid imposing one single common path leading to the crematorium, but rather to create a large number of possible approaches.
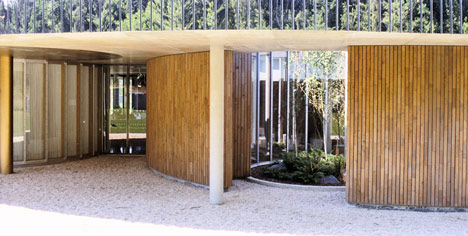
Small car parks are discretely included in those wooded areas. By leaving theirs cars, mourners detach themselves from the outside world and enter a place entirely dedicated to ceremony and silence.
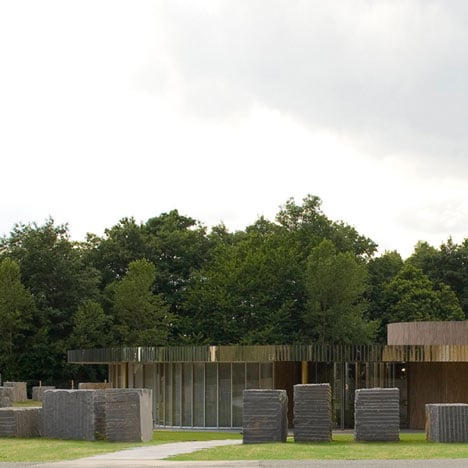
After crossing a broken enclosure formed by thick granite blocks (extracted in a local quarry), users go down a gently sloping planted section that converges on the building which creates an impression of fluidity between internal and external spaces. The choice of simple shapes and materials provides an integrated landscape of peace and tranquillity.
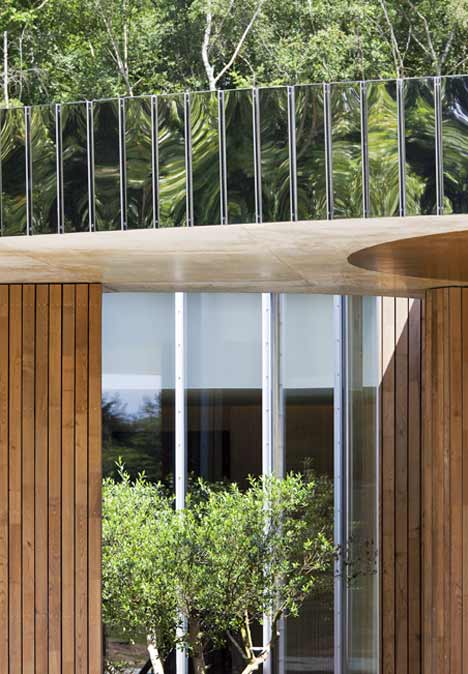
The large central hall is the key piece in the people circulation system. There are no corridors but only flowing spaces, mainly illuminated by natural light with framed external views. This space has been conceived in order to reduce the feeling of being shut in.
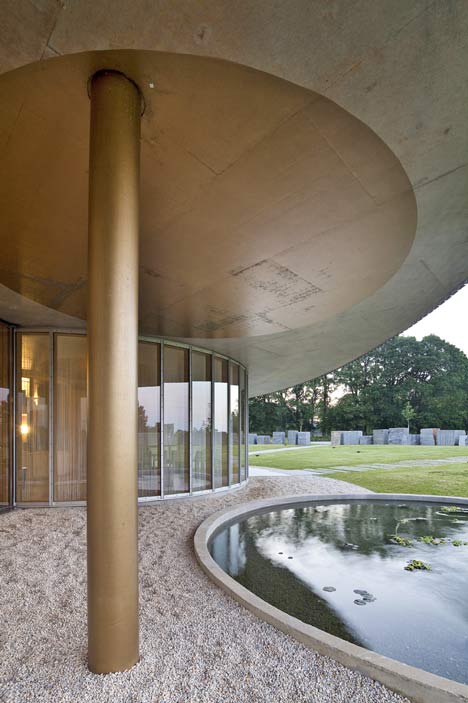
The two ceremonial rooms are large circular spaces with dedicated patios that bring light and air. This special layout design reconciles the contradictory need for openness and intimacy. Each room is complemented by draperies that enhance the acoustic characteristics.

The waiting areas are located as ante-rooms to the ceremonial spaces. Their walls are made of glass that can be completely hidden by translucent curtains, so that the levels of intimacy and openness can be controlled. This system also gives the possibility to avoid embarrassing encounters between two different families.

Click for larger image

Click for larger image
The choice of simple shapes and materials provides an integrated landscape of peace and tranquillity. It creates a dignified and serene area.
Text about the monography dedicated to the building
Circles in a clearing, a game of rings and thresholds, flowing paths leading to a multitude of escapes, a spiritual and peaceful place for moments of contemplation. The Rennes Métropole crematorium is a unique building whichspeaks of death but addresses the living.
It was designed by the french architects of Plan01.The group is devoted exclusively on open and out-of-the-ordinary topics. CEREMONY is an in-depth portrait – the product of a series of “cartes blanches” given to two photographers and an author...
CEREMONY, Plan01 architects, Ante Prima AAM, french-english, 19 €
See also:
.
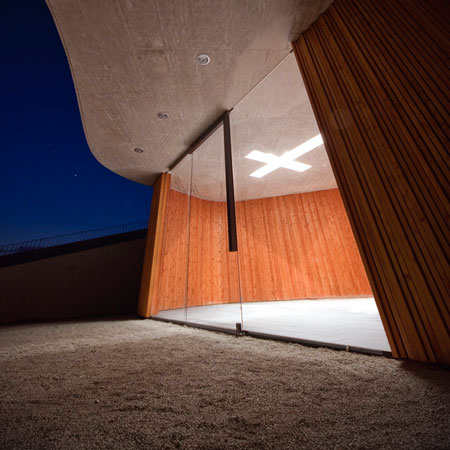 |
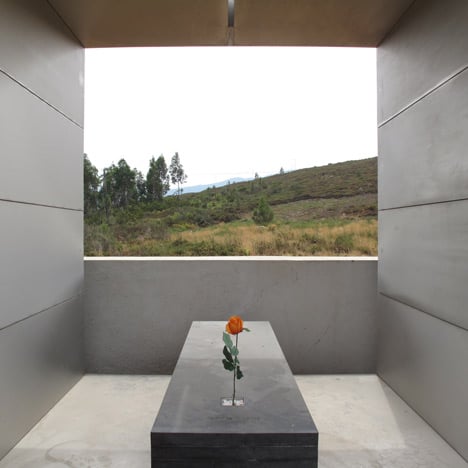 |
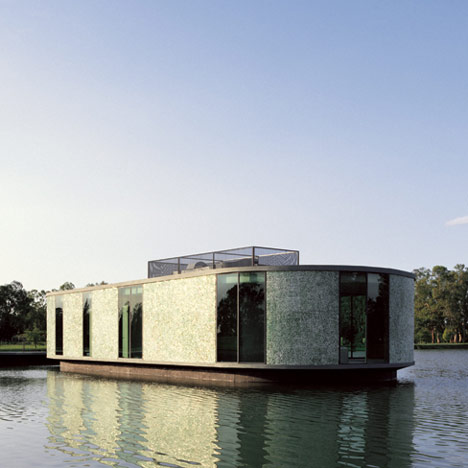 |
| Farewell Chapel by OFIS Arhitekti |
Family Tomb by Pedro Dias |
La Cándida by Adamo-Faiden |