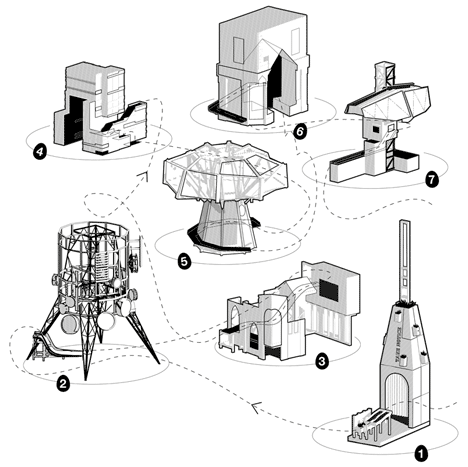
The Social Playground by Aberrant Architecture
Visitors to a recent Liverpool exhibition rolled eggs down seven timber follies designed by London studio Aberrant Architecture.
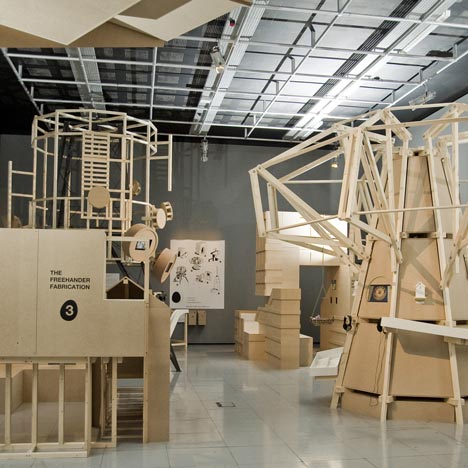
Called The Social Playground, the exhibition at Liverpool's Foundation for Art and Creative Technology (FACT) was based around the British tradition of racing eggs down hills at Easter.
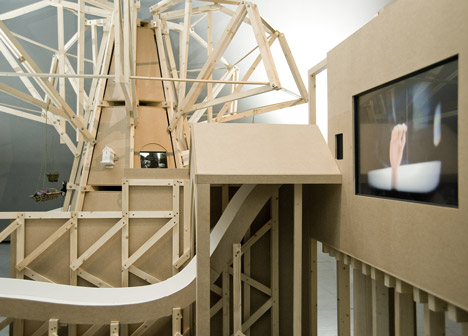
Each structure incorporated informational displays about various FACT programmes for the community.
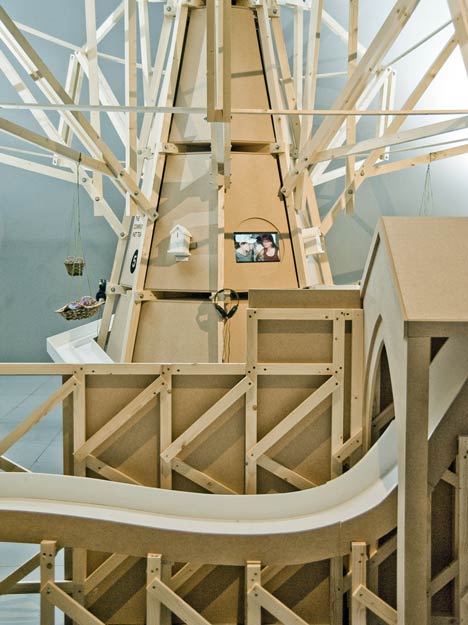
The exhibition ran from April to June 2011.
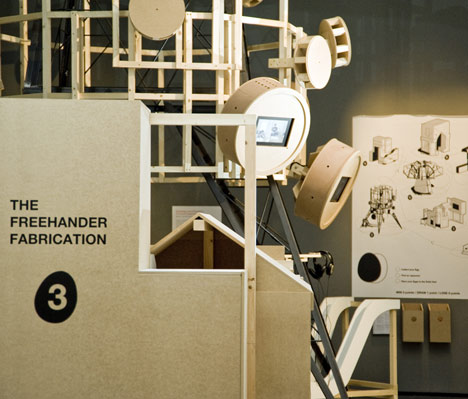
The following information is from Aberrant Architecture:
The Social Playground
‘Knowledge Lives Everywhere’ Exhibition FACT, Liverpool.
As part of Knowledge Lives Everywhere, an exhibition at FACT, aberrant architecture have designed The Social Playground, a giant interactive landscape built in collaboration with local community groups.
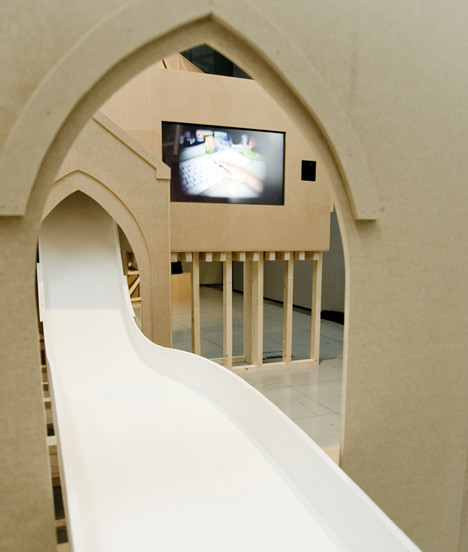
The Social Playground is based around the British game of egg rolling, an Easter tradition that sees families decorating hard boiled eggs and rolling them down local hills and slopes.
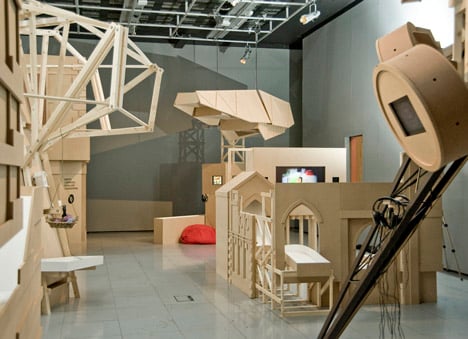
aberrant’s version invites visitors to race wooden eggs down and around seven unique structures that represent and display work by the various groups FACT works with.
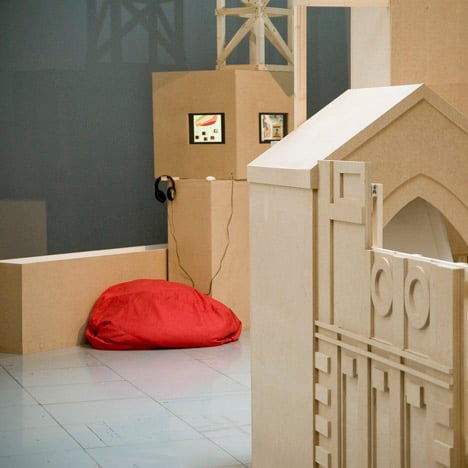
Each structure is a landscape for visitors to explore and reveals a different part of FACT’s Collaboration Programme and its relationship to the city.
Kevin Haley, Co-Director of aberrant architecture said: “The structures where designed in collaboration with the various groups that FACT works with. This collaboration involved a series of workshops which asked the groups to identify the main issues and interests that they were exploring collectively and challenged them to design a structure that related and responded to these issues.”
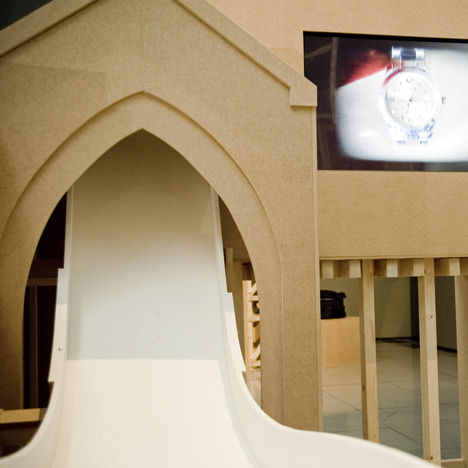
Mike Stubbs, Director/CEO of FACT said: “Galleries and museums are not just about objects; they are about the people who use them: students, children, researchers, schools, older people, families. This exhibition is about giving a platform our schools, young people and community programmes and demonstrating the role of the 21st century arts centre in community cohesion, civic engagement, well-being and lifelong learning. Visitors to the galleries should expect to experience a social playground – where the emphasis is on open invitation, not private view!”
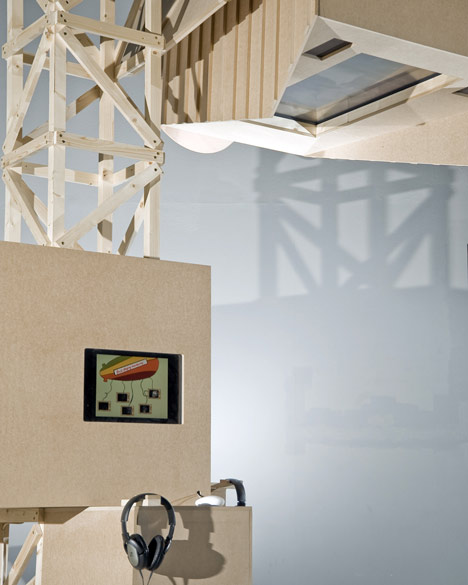
Specific details about each of the seven structures and the specific community groups that aberrant worked with are as follows.
The Healthy Spaces Hub
Located in the FACT atrium, The Healthy Spaces Hub represents FACT's partnership programme with Liverpool City Council. The Healthy Spaces Hub demonstrates the ethos of the programme which aims to transport people to an alternative space through digital art.
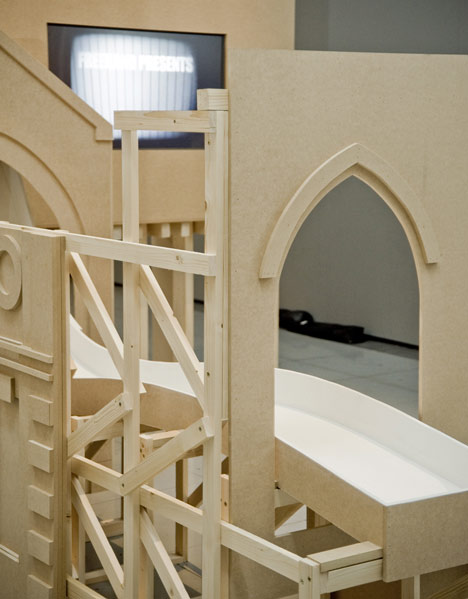
The programme is based in the Garston area of Liverpool and the structure references the coal drops that used to populate Garston Docks at the beginning of the 20th century. Entering the structure takes the visitor to a natural environment and immerses them in the sounds of Wild Song at Dawn by Chris Watson (an audio artwork permanently installed within Alder Hey Children's Hospital since 2008). The façade of the structure features planted bird boxes to house the Twitter plants of artist Ross Dalziel, and elements of Alison Kershaw's long term collaborative commission with Mersey Care. Windows in the coal drop are created from slogans from the "Five Ways to Wellbeing" manifesto, which have been lasercut into the façade.
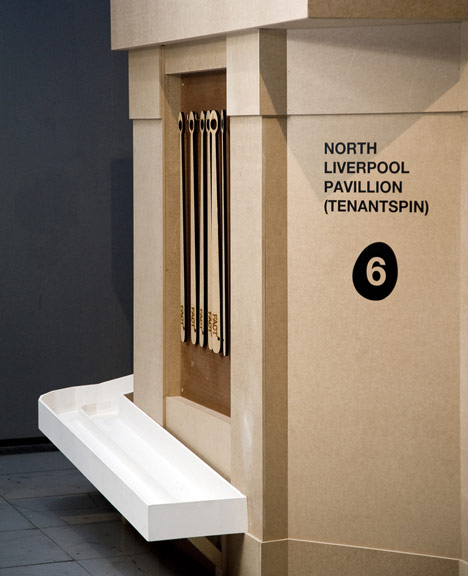
Communications Tower
Inspired and produced by Freehand (FACT's Young People's Programme), The Communications Tower demonstrates how the Freehand programme reaches out across the Northwest, bringing art and film into the bedrooms, youth clubs and computers of young people.

Based on a telecommunications tower, a beacon for long distance communication, it demonstrates the important role that social networks such as Facebook play in keeping young people in touch with each other and with organizations like FACT. Satellite dishes on the tower show films and exhibit the projects that FACT and Freehand are engaged with.
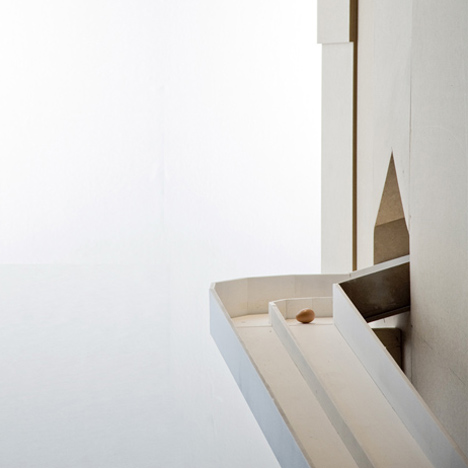
The Freehander Fabrication
The second structure, produced by the Freehanders – the steering group that helps drive the Freehand programme – is all about a future Liverpool taken over by creativity. It shows how Freehand and young people are part of Liverpool's artistic infrastructure and includes a striking new film commission produced by the Freehanders.
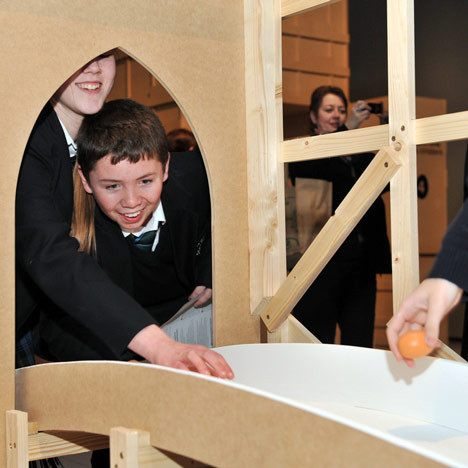
The structure makes reference to their unique work by presenting a collage of familiar city centre sites -The Bombed Out Church, The Everyman Theatre and The Futurist cinema - as a future Liverpool landscape; one in which the real and the imaginary are interwoven. Within this landscape the Freehanders will create graffiti-billboards on which they will depict their visions of both possible and impossible futures for their city.
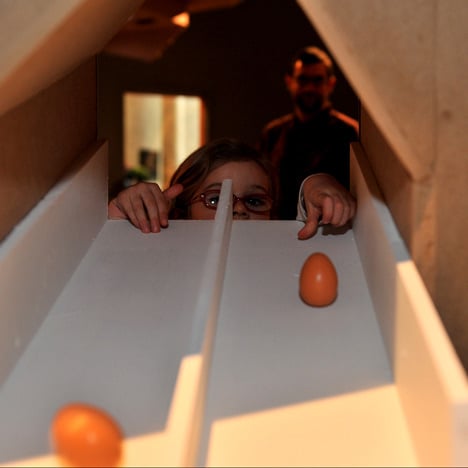
At the centre of the structure, an outdoor cinema offers a place to sit amongst the rooftops and view a show-reel of the Freehanders' work.
The tenantspin Digital Citizen’s Hub
The rise of digital technology has meant that in one way or another we are all producers. Whether it be a text message to a friend, or a Facebook profile, we are increasingly using technology to find a voice. Over the last 12 years, FACT and Arena Housing's tenantspin programme has empowered individuals and communities to tell stories and share knowledge through a wide range of training programmes and workshops.
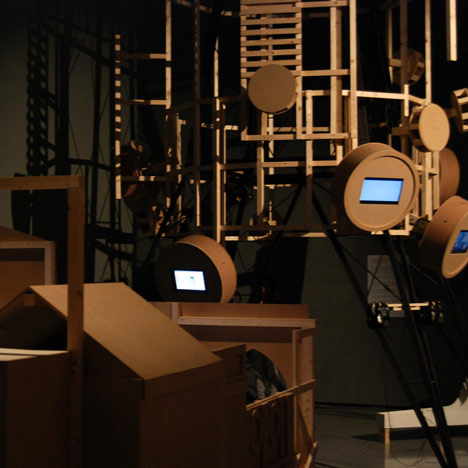
The Digital Citizen's Hub is a guide to how you can develop your voice through digital media. The structure is based on Coronation Court - the tower block and the flats where tenantspin first began broadcasting a series of webcasts over a decade ago. This structure represents new forms of digital debate which provides an individual with an audience of listeners. Within the Hub, visitors are able to learn about what it means to be a Digital Citizen. They also have the opportunity to view webcasts from tenantspin's twelve year archive, showing the wide range of local and global issues that have been covered.
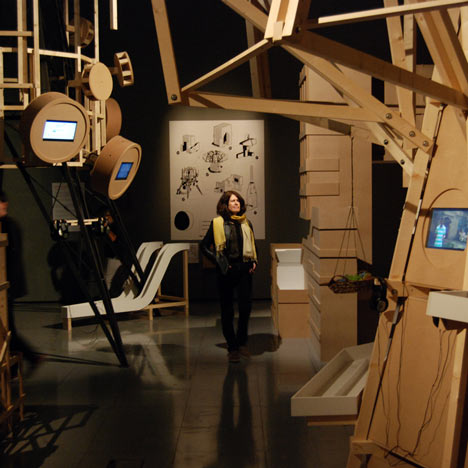
The Communi-Tree
The Communi- Tree represents The Network Enterprise Team (NET), a collaboration between FACT and The Academy of St Francis of Assisi. The partnership began in 2009 during FACT's Climate for Change exhibition and through the programme young people work with businesses to create ethical and environmental products. The students then sell these products to raise funds in order to take part in an ongoing cultural exchange with FACT’s New York partners.
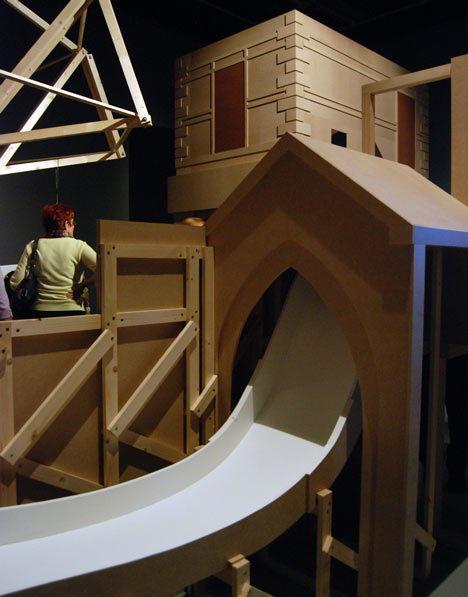
Inspiration for the tree structure grew organically out of a workshop, during which the young people were split into smaller groups and challenged to design a structure. Several groups had a similar idea of the using a tree that becomes a mini market place for their products. The final structure features branches that provide hanging locations for the merchandise on sale and the trunk encases various screens displaying films that the group have made. The egg rolling course wraps around the trunk like a vine.
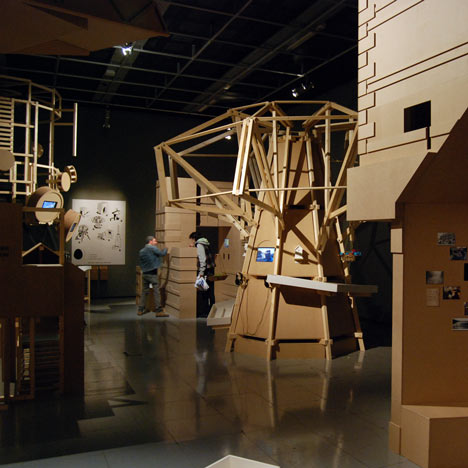
North Liverpool Pavilion
tenantspin is FACT and Arena Housing's 12-year-old groundbreaking community arts and media project. Designed with a representative group of partners, the North Liverpool pavilion, references the physical appearance of Anfield/Breckfield and acts as community hub for people to share, understand and interact with community based practice.
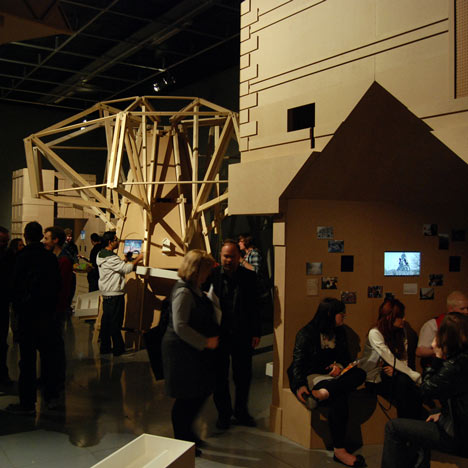
The structure is directly influenced by the pubs of Liverpool; specifically the now closed Salisbury, a community pub, midway up Granton Road, which like many pubs in the city was once a place for local people to meet and share space and time together. A new lounge is carved out of an interior that once belonged to a familiar pub from the local area. Within this lounge lies a place to sit and view some of tenantspin's community projects in Anfield and Breckfield. The lounge also provides a positive place for communities to meet.
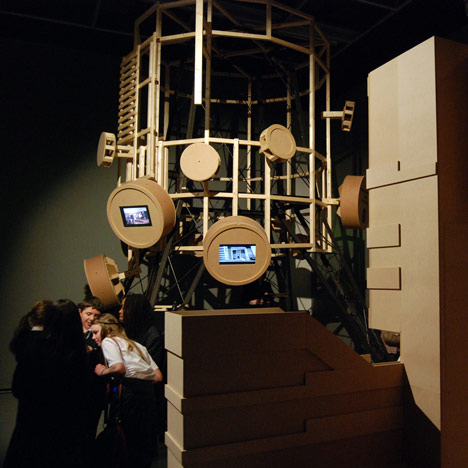
The Flying FACT Academy
Representing FACT's Schools and Learning Programme, this structure has been developed in collaboration with Creative and Media Diploma students at Knowsley Community College.
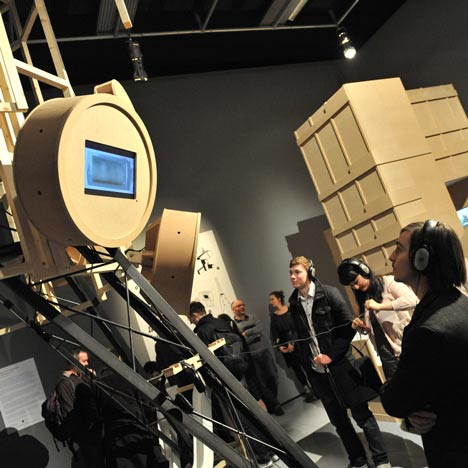
The Flying FACT Academy is an airship that flies around the city working with students and artists to embed creativity and media at the heart of learning. In the belly of the mobile academy lives a series of screens and speakers that allows the structure to project the work students have made working with FACT artists, onto the ground. The structure is shown attached to a docking station - one of many that would be stationed around the city, representing the idea of FACT dropping off projects or briefs to engage its students.
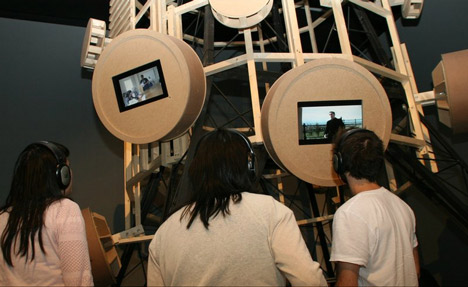
The mobile academy offers the opportunity to expand FACT and turn the entire city into a school.
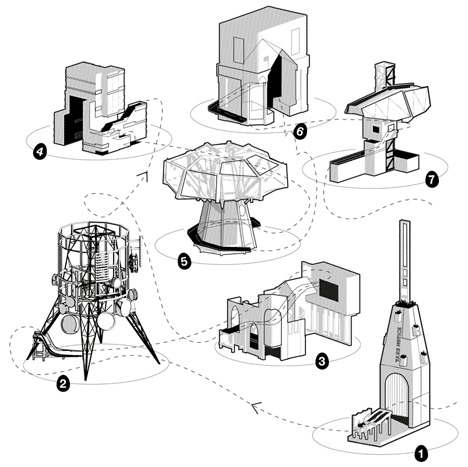
Click above for larger image