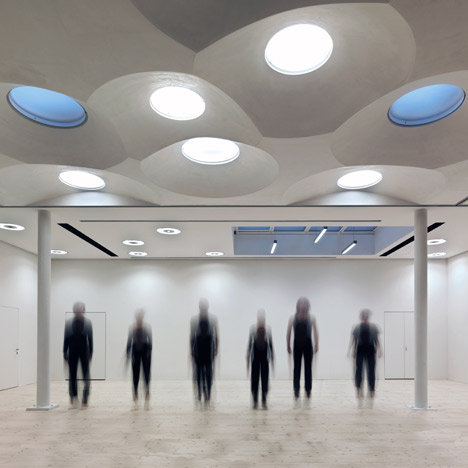
Zona K by Pietro Bagnoli and Franco Tagliabue
The ceiling of a drama studio in Milan is imprinted with inverted bubbles that house both spotlights and skylights.

Italian architects Franco Tagliabue of ifdesign and Pietro Bagnoli converted a former office building into the Zona K studio, which can be used for events and exhibitions as well as for drama rehearsals and performances.
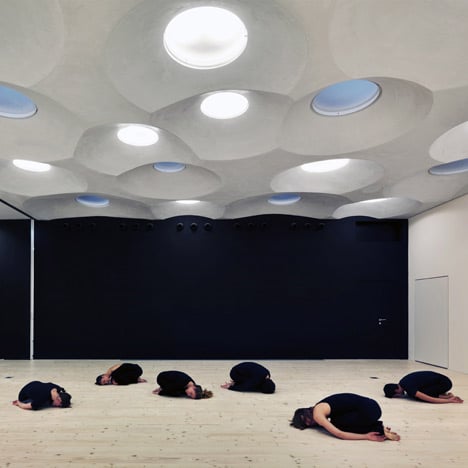
The bubbled ceiling over the main hall is comprised of suspended cones that regulate acoustics, whilst concealing electrical cables and ventilation passages.
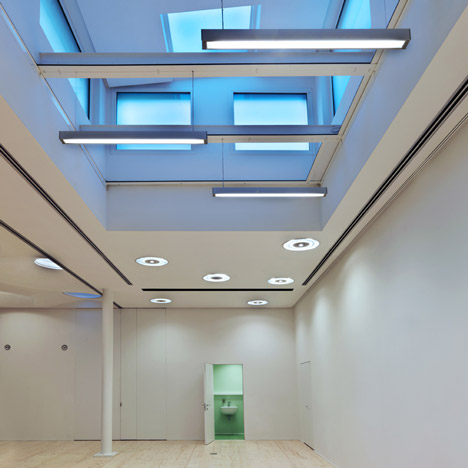
Pairs of fluorescent lights are hidden inside each of the cones, although only a selection of the bubbles double up as roof lights.
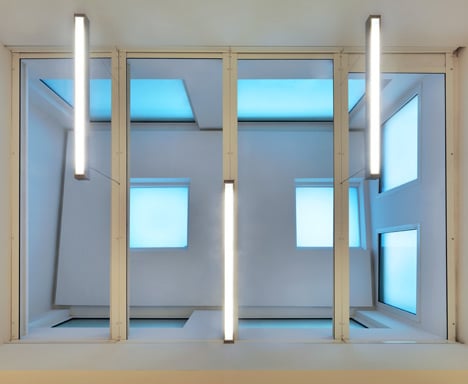
Furniture slots into the walls of corridors that lead from the hall to changing rooms, toilets, a canteen, an office and an entrance cafe at the front of the building.
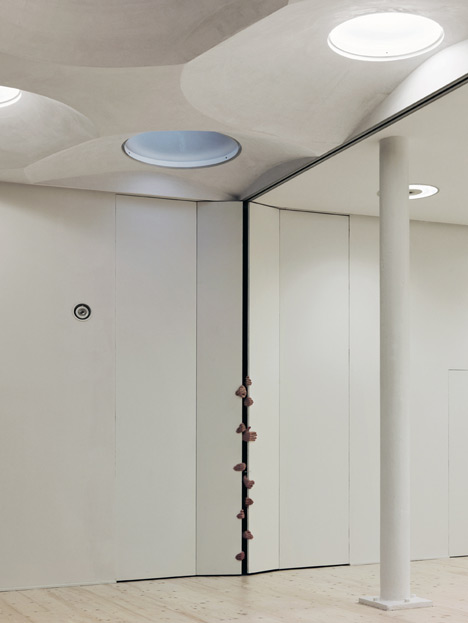
Other stories about studios on Dezeen include an apartment combined with a choreography studio and a dance studio with the illusion of mist in the air.
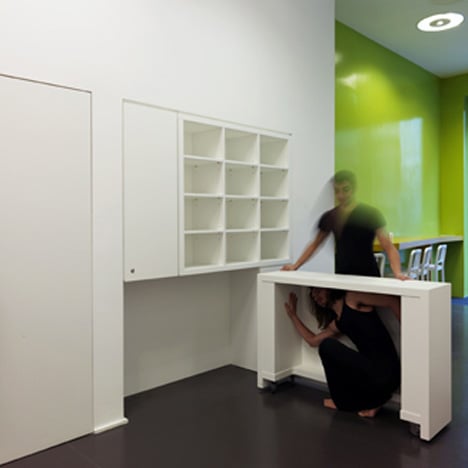
Photography is by Andrea Martiradonna.
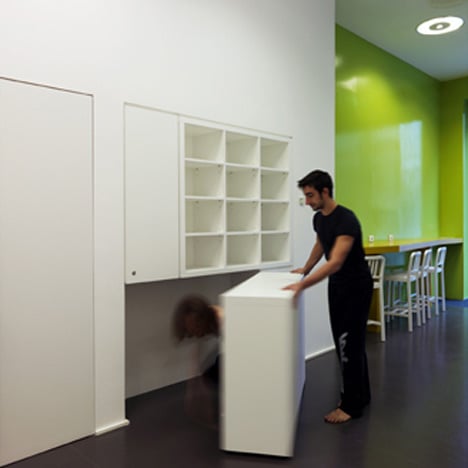
The following text is from Bagnoli:
Zona K
Scuola di teatro (Dramaturgy school)
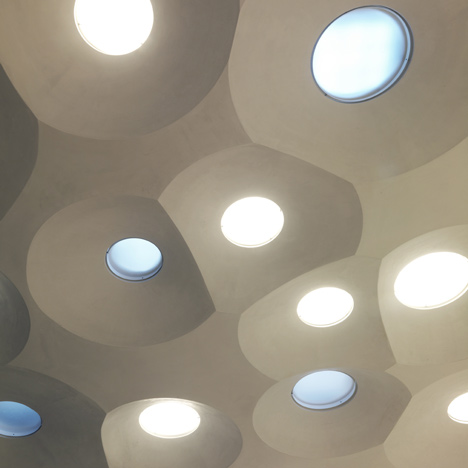
This project deals with the renovation of a former workplace purchased by a director and playwright to establish a dramaturgy school.
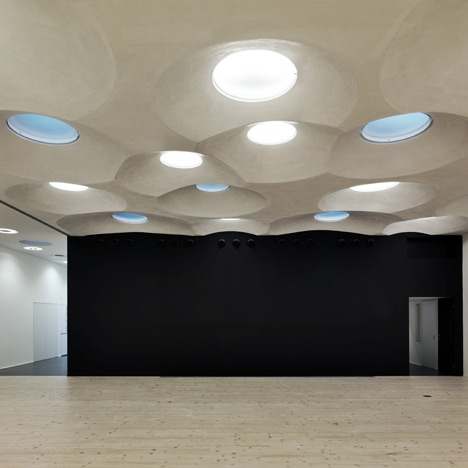
The aim was to create a very flexible and neutral space able to accommodate at the same time events, exhibitions, concerts, courses, performances and lectures.
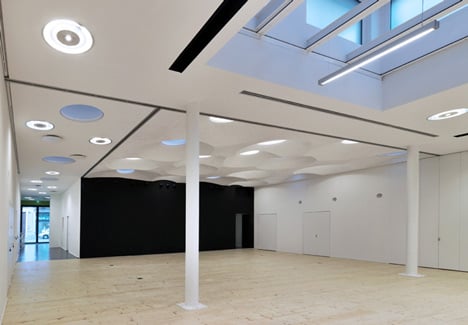
A spectacular hanging cones ceiling, modulating natural and artificial lighting, acting as an acoustic modulator and hiding impressive electrical and air passages, sets the tone to this vibrant place.
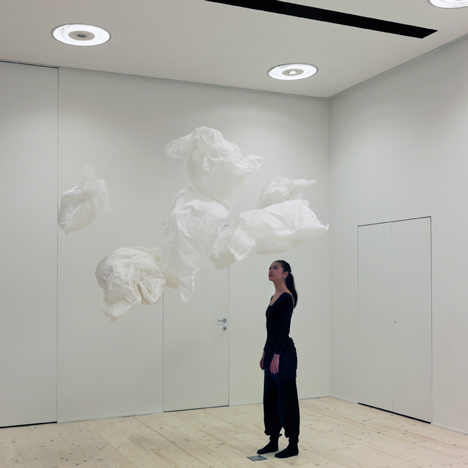
Client: Nuove Imprese Culturali (via Spalato, 11 – Milano)
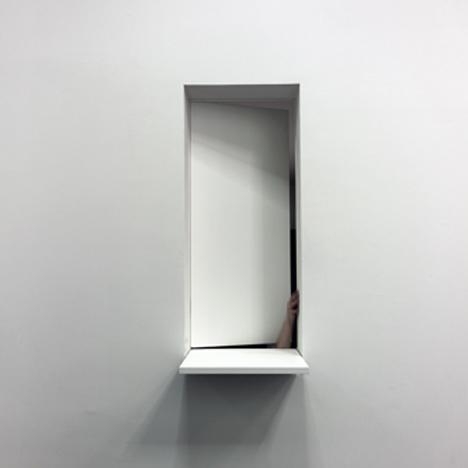
Dimension: 320 sqm
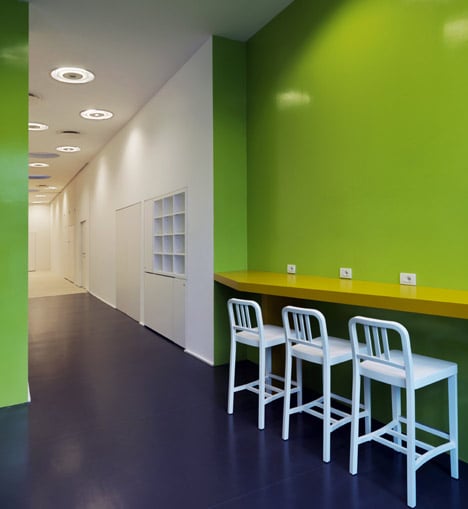
Year: 2008-2010

Builder: CO.VE.RI. srl, Artec srl
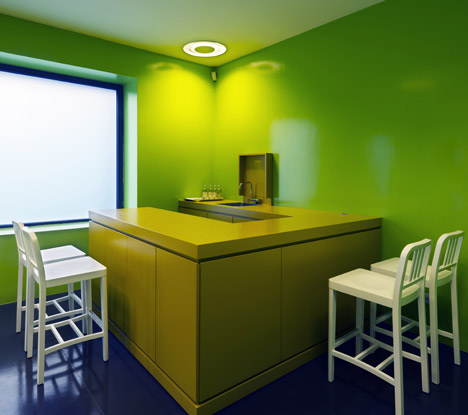
Architectural Project: Pietro Bagnoli, Franco Tagliabue (Ifdesign) with Silvia di Vita, Ida Origgi, Chiara Toscani
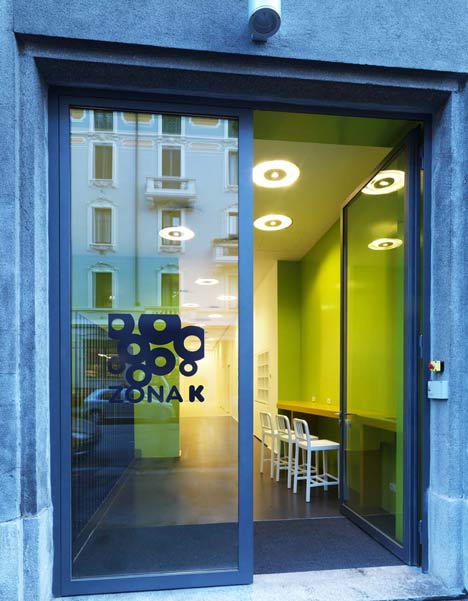
Consultants: Luca Leo, Stefano Gervasi, Diego Borroni , Guido Scavini
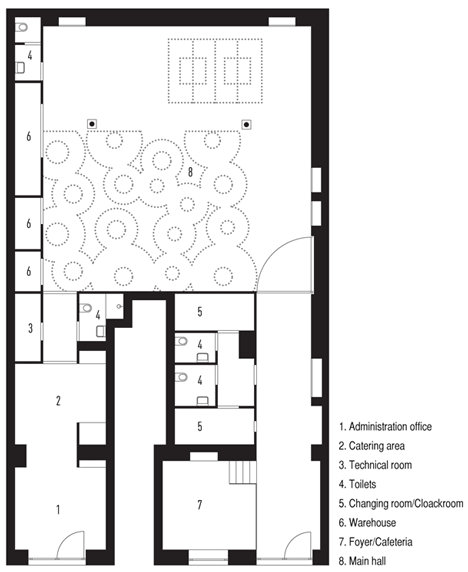
Graphic Design: Fabiano Cocozza
