18 Feet & Rising offices by Studio Octopi
A mysterious dark tunnel leads into the boardroom of these offices in London by architects Studio Octopi (+ slideshow).
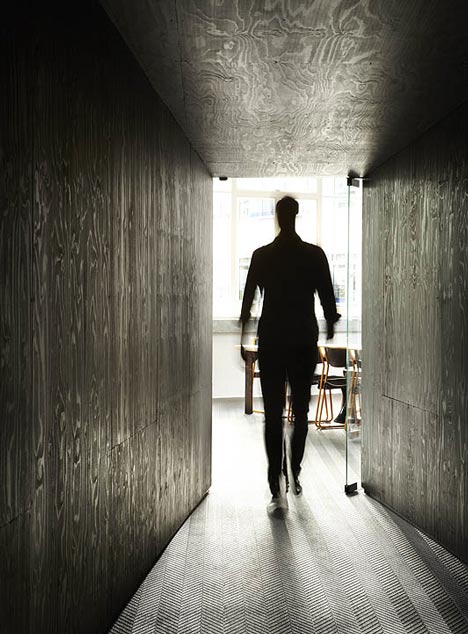
As the UK headquarters for advertising agency 18 Feet & Rising, the offices were designed with a utilitarian aesthetic that can easily be replaced in a few years as the company grows.
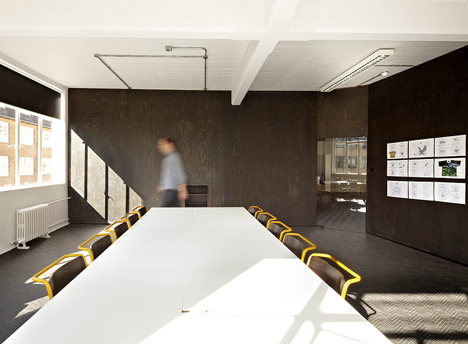
Studio Octopi were asked to incorporate four qualities into the space; emergence, vortex, action and illusion. "Inspired by the client's four words, the project took on a theatrical approach," architect Chris Romer-Lee told Dezeen. "Surprise, anticipation, unease, fear and relief were all discussed in connection to the client's journey from arriving in the agency to getting into the boardroom."
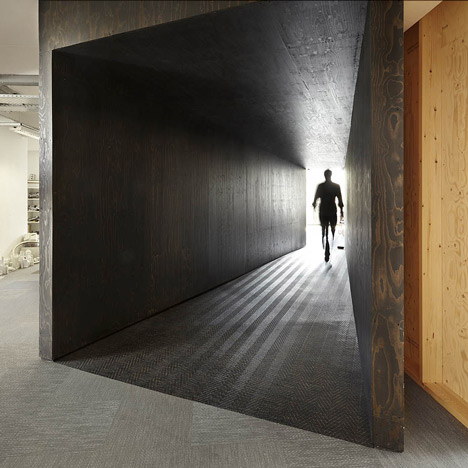
The architects divided the office into three zones - designated for working, socialising and pitching - and differentiated them using low plywood screens and woven flooring with different patterns.
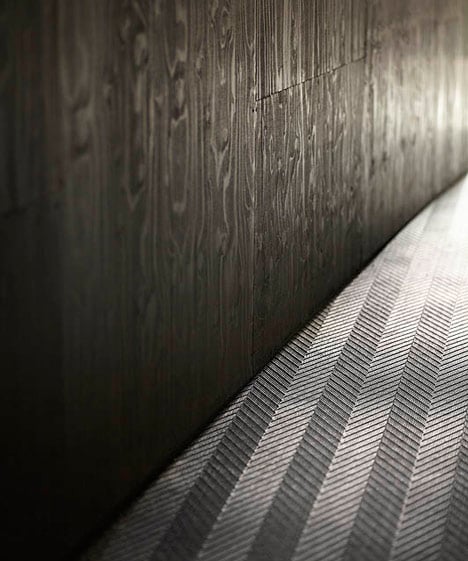
The dark-stained plywood tunnel is the largest installation in the space. With a tapered volume, it sticks out like a large funnel to announce the zone where client presentations take place.
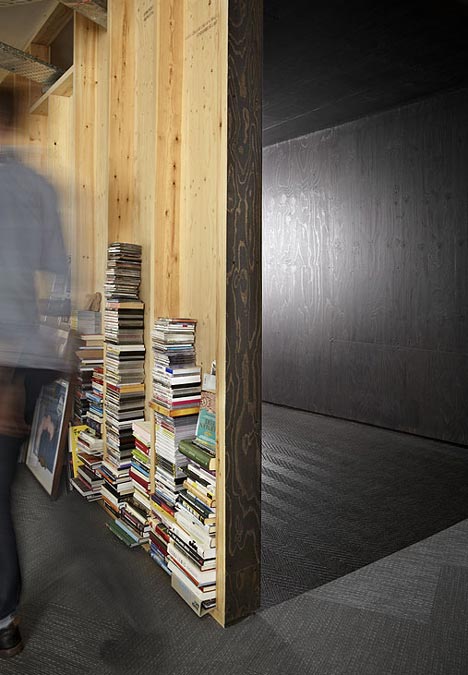
"The tunnel acts as a cleansing device. All preconceptions of the agency are wiped before entering the boardroom," explained Romer-Lee.
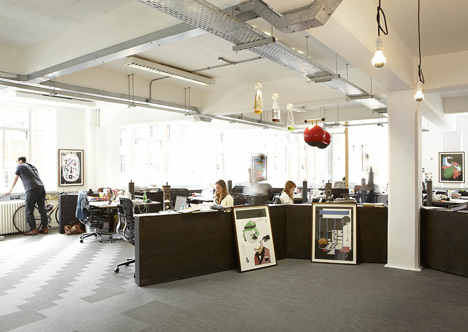
Outside the boardroom, the workspaces are arranged in a curved strip that stretches from the entrance to the far wall. The steel-framed desks were designed by Studio Octopi last year and each one integrates power sockets and a lamp.
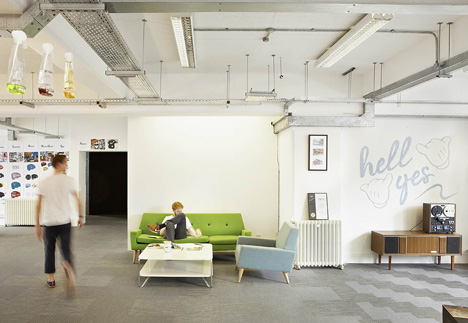
A kitchen and cafe area for staff is positioned at the centre of the curve, while informal areas for meetings or relaxing wrap around the perimeter as a series of window seats.
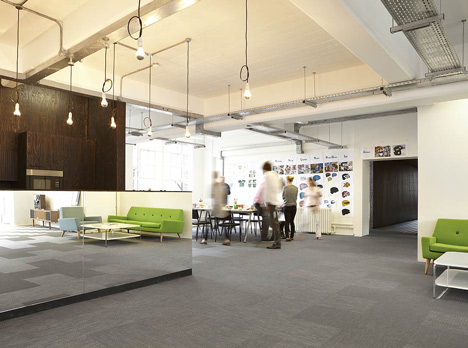
Romer-Lee runs Studio Octopi alongside co-director James Lowe. They also recently completed a courtyard house in the south-west of England. See more design by Studio Octopi.
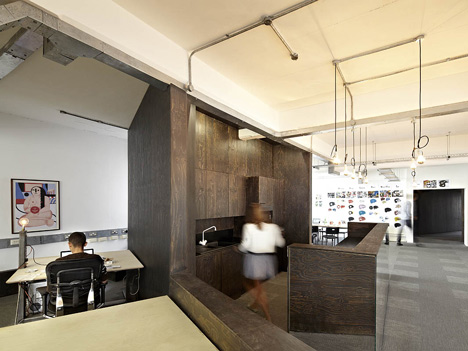
Dezeen columnist Sam Jacob discussed offices designed for creative agencies in this week's Opinion piece, saying that "offices designed as fun palaces are fundamentally sinister". See more creative office interiors on Dezeen.
Photography is by Petr Krejčí.
Here's a project description from Studio Octopi:
After designing 18 Feet & Rising's work desks, Studio Octopi were commissioned to work on the fit-out of their new 5,300sqft offices in central London.
Appointment to completion of the fit-out was only a period of two months which was quicker than the time it took to design and build the 18 Feet & Rising work desks. To achieve this timeframe the client transferred full creative control to Studio Octopi. Only a brief four words were issued by the client; emergence, vortex, action and illusion.
CEO, Jonathan Trimble stated that all final approval decisions were granted to Studio Octopi. 18 Feet would collaborate as equal creative partner but not as client. It was agreed that the project would emerge on site.
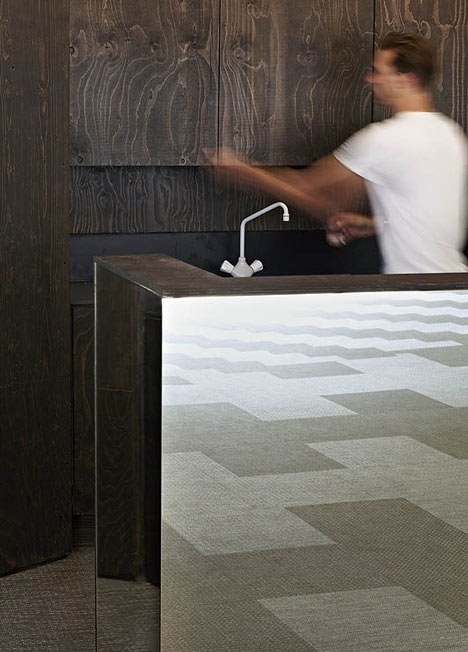
We identified three principle zones within the agency: work, socialise and pitch. Each zone was then supported by a secondary tier of: read, make and plan. The zones were defined by black stained plywood walls and woven vinyl flooring. These act as theatrical devices in function and appearance. As with theatre the design enhances the presence and immediacy of the experience.
The work desks were arranged within a cog form. On entering the agency, the end of the cog disappears out of view. It is difficult to perceive the space denoted as a work zone, there is an illusionary aspect to the design. Power and data was taken off the existing overhead supply and distributed to the desks throughout the low plywood walls. Break out spaces are scattered to the perimeter provide views across neighbouring buildings. To the inside of the cog, the kitchen opens onto a central café seating area. There is no reception; the café area fulfils this role.
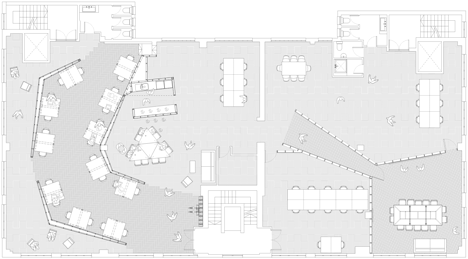
Above: floor plan - click for larger image
Joining the two units is a small opening. Views through the opening reveal the tunnel, the entrance to the boardroom. Approaching the entrance to the tunnel reveals more theatrics. The tunnel walls and sloping soffit are lined in ply however the supporting timber structure is visible on the other side. The tunnel reduces in height and width over its 7m length. The strong light at the end of the tunnel picks out the plywood grain and woven vinyl flooring. Within the boardroom the plywood stained walls form a backdrop for the imposing views of the Post Office Tower.
The client embraced the temporary appearance of utilitarian construction materials. As London's fastest growing independent ad agency, it's likely the design will be replaced within a few years. On this basis the fit-out is surprising, a little unnerving, and in places whimsical.