Hewlett House by MPRDG
Australian architects MPRDG were inspired by the shapes of tree branches to add a privacy screen across the glass-fronted upper storey of this family house in the Sydney suburb of Bronte (+ slideshow).
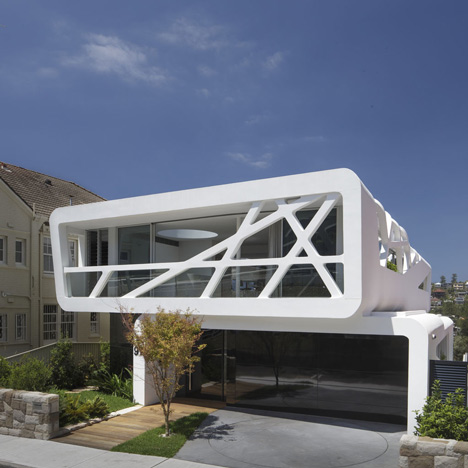
Named Hewlett House, the three-storey residence is sited on a hillside close to the seafront and was designed as the home for a builder who specialises in complicated concrete shapes, so the architects planned a twisted upper storey that faces out towards the water.
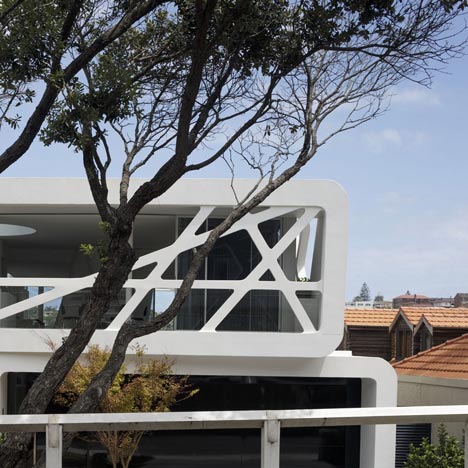
"The underlying design intent was to explore the notion of 'prospect and refuge' within a contemporary family house," says MPRDG, explaining the "prospect" to be "the beach and coast views", while the "refuge" is the creation of a "sense of sanctuary, enclosure and comfort".
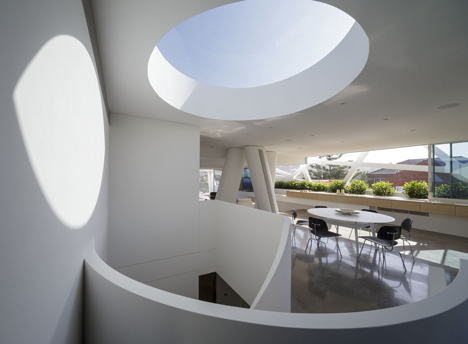
Living and dining rooms are located on the uppermost floor to benefit from the views. With an open-plan layout, the space has glazed elevations to the north and south that let daylight and sea breezes filter though.
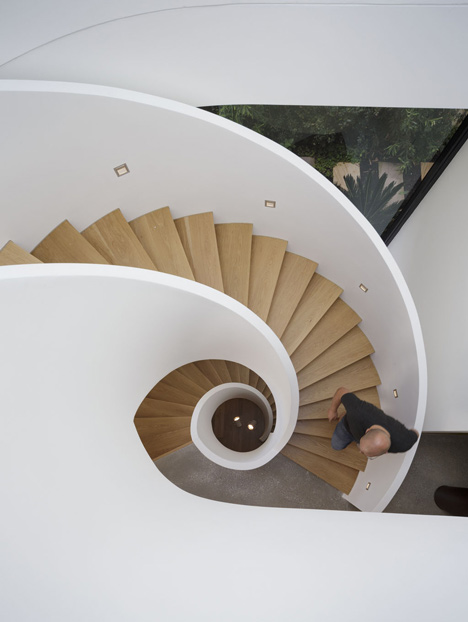
Four bedrooms occupy the ground floor, but are pushed to the back for privacy, while a spiralling staircase at the front leads down to a second living room that opens out to a garden and swimming pool at the lowest level of the site.
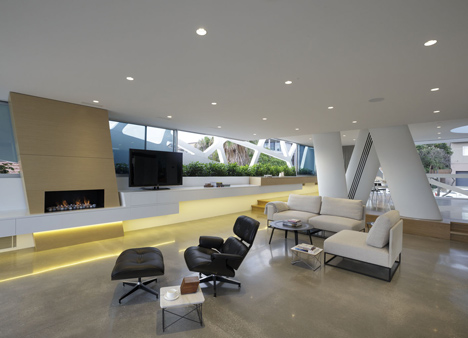
A glass-reinforced concrete structure shapes the building into its three levels, which all feature chunky outlines and chamfered edges. More curved and angled forms are added inside the building, from the twisted concrete body of the staircase to the slanted columns and circular skylight.
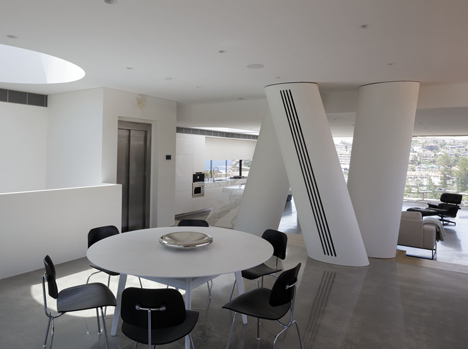
Floors are finished in either oak or concrete, but walls and ceilings are painted white throughout.
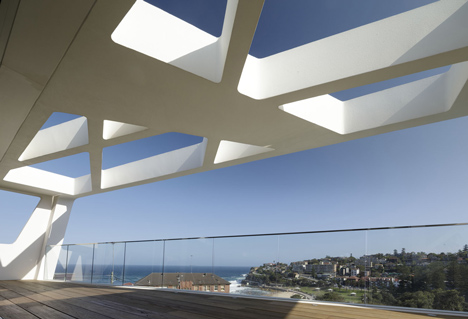
Other houses completed recently in Australia include a blackened timber residence outside Melbourne and a cyclone-proof building in Queensland. See more Australian houses on Dezeen.
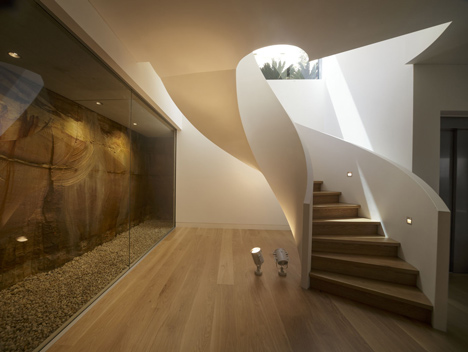
Photography is by John Gollings.
Here's a project description from MPRDG:
The long standing client is a builder whom we have successfully worked with on several projects previously. He was open to ideas and had an ability to build complex forms and intricate details. The brief was for a modern family home to accommodate a couple and their three children. The house is located on the northern flank of the Bronte gully with views towards Bronte beach and the coastline beyond.
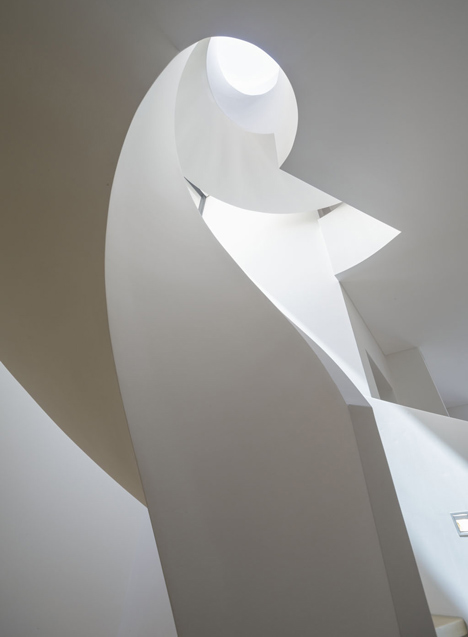
Our design response was to place the living spaces on the upper floor as better views and more light were available. The bedrooms were located on the middle floor as this was more private and enclosed. The lowest floor has a rumpus area linking the garden and swimming pool to the house.
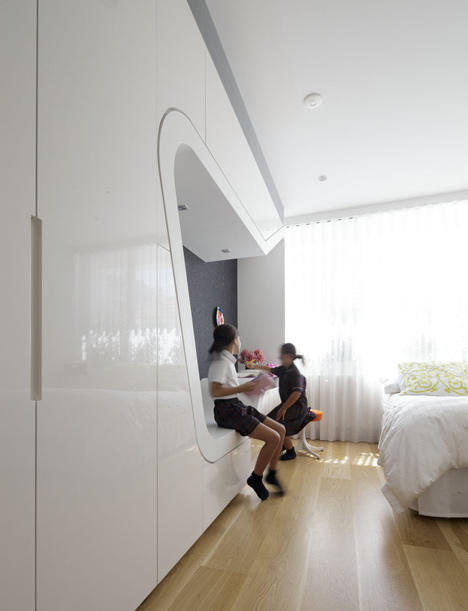
The underlying design intent was to explore the notion of "prospect and refuge" within a contemporary family house. The "prospect" was the beach and coast views to the south of the site which change constantly depending on the season, weather and time of day. The "refuge" was the other desirable character where we created a quality of space that provides a sense of sanctuary, enclosure and comfort.
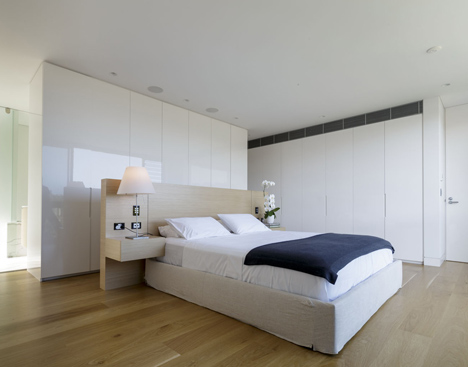
These two driving desires for the house were explored and accommodated through devising two sculpted concrete forms responding to their particular use. The forms are rounded at the edges similar to tubes which are independent of each other enabling the upper tube to twist towards the view.
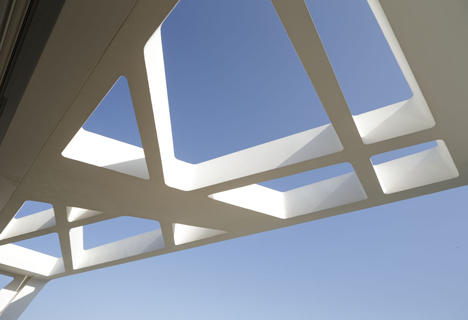
The upper tube is open-ended which allows the northern winter sun to penetrate deeply into the living spaces while allowing an unimpeded outlook to the southern view. The form also provides efficient passive ventilation drawing the prevailing north-east breeze through the house.
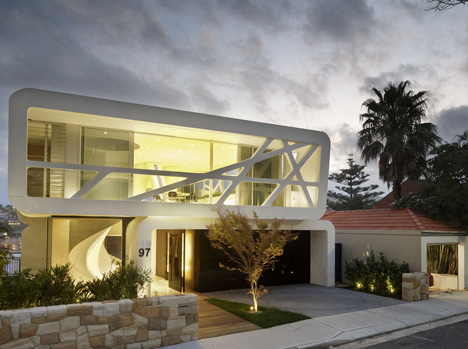
On the two lower levels the character of the spaces changes to places of privacy and refuge. The middle tube houses the bedrooms, each with a different aspect and outlook. The lower level has a cave like atmosphere with the room formed by a cut bedrock wall and a dark stone floor connecting the internal and external spaces. The pool provides a water element spanning between the rock wall and the garden.
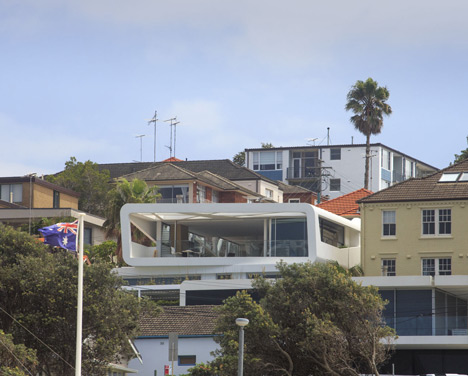
The house boldly sits as a modern insertion into the typically poor building stock of its surrounding environment. The context is of varying building styles, scales and materials so the house creates a deliberate contrast in form and colour. The homogenous appearance of the house allows the forms to be emphasised by sun and shadow with the play of light continually shifting and moving with the path of the sun.
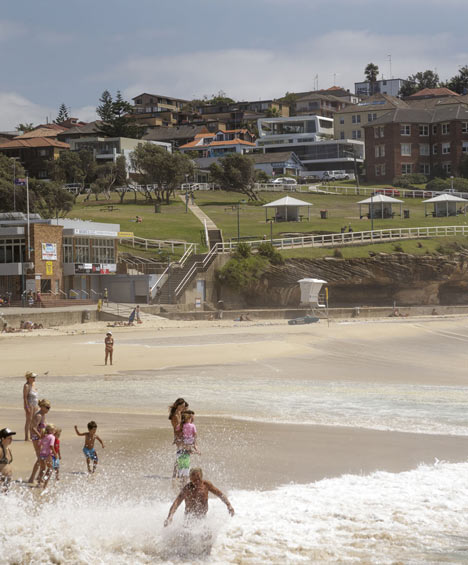
Detail elements have drawn upon surrounding natural forms for inspiration. For example, the angled bands on the front façade reference the tree branches of the native eucalypts. They also serve as a privacy screen for the dining space behind the façade.
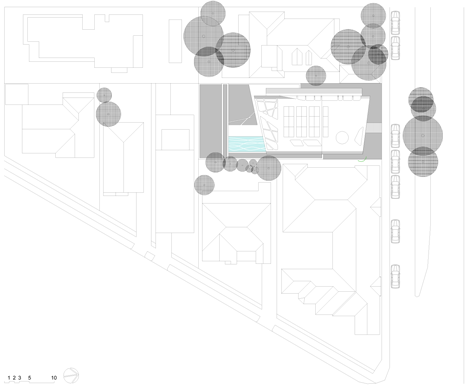
Above: site plan - click for larger image
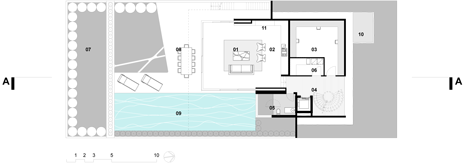
Above: lower ground floor plan - click for larger image
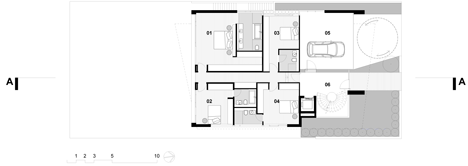
Above: ground floor plan - click for larger image
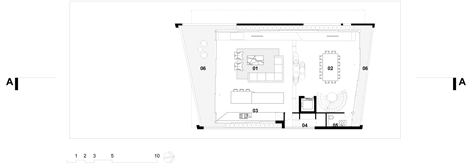
Above: first floor plan - click for larger image
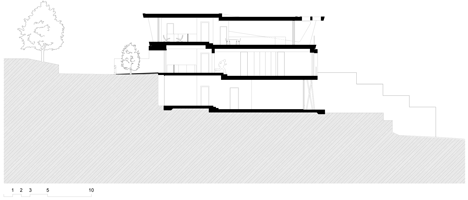
Above: section A to A - click for larger image