Super Mari' by Lukas Galehr
The entire contents of this shop and cafe in Vienna can be hidden away behind a grid of white ceramic tiles.
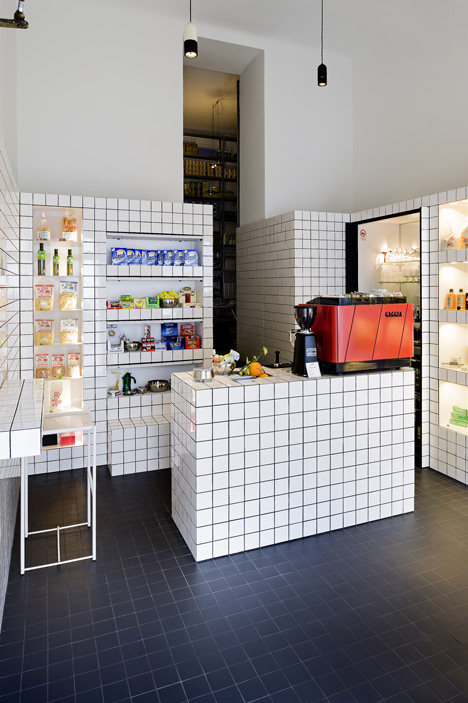
Designed by Lukas Galehr of architecture collective MadameMohr, the Super Mari' shop combines an Italian food store with a coffee shop and late-night bar, so its contents change depending on the time of day.
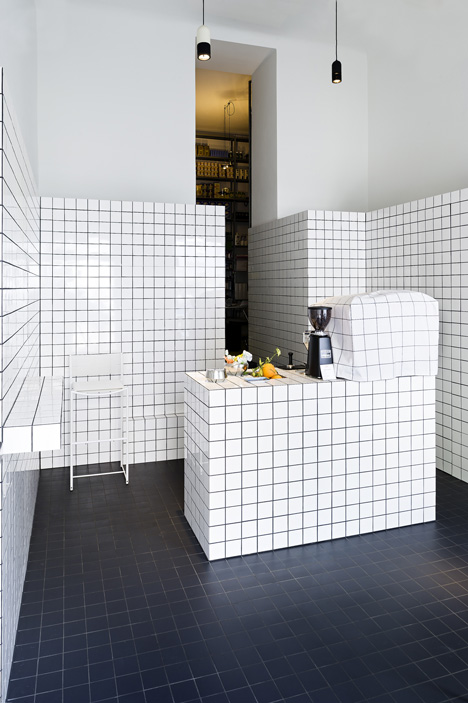
"The client asked for a space which was flexible and able to transform from a simple bar to a mini-market without much effort," the architect told Dezeen.
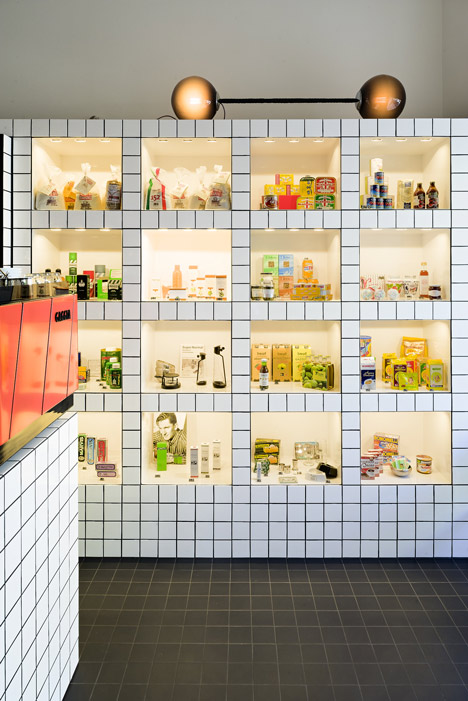
Products ranging from pasta to washing powder are displayed within recesses in the tiled white walls, but can be screened behind panels that fold or slide across in front. These panels are also covered with tiles, disguising the locations of the display areas.
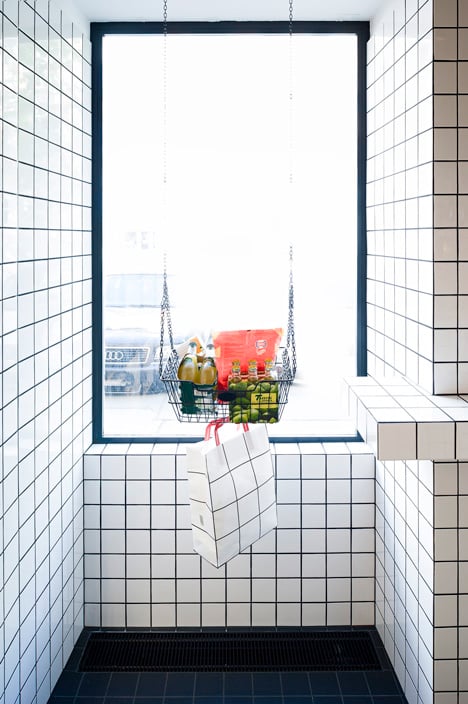
"In the closing hours most often the entire interior is closed so that only the tiles are visible, which gives the impression of an emptied-out swimming pool or a butcher's shop," said Galehr.
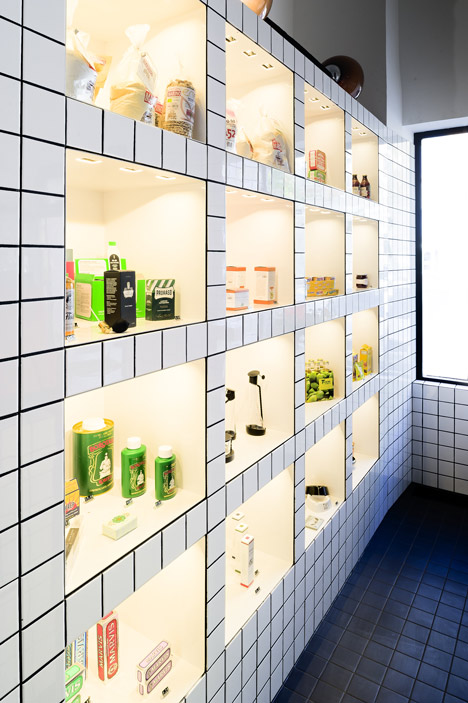
Paper shopping bags are patterned with the same grid and even the cover for the coffee machine looks like a tile-clad block.
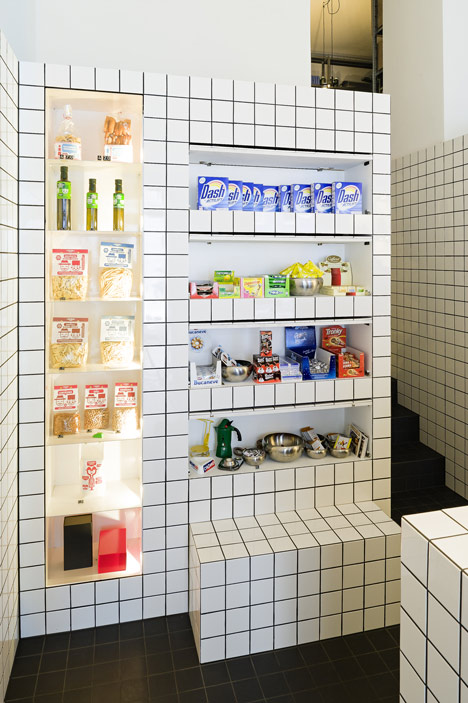
Black tiles cover the floor, contrasting with the white walls, while monochrome pendant lights hang down from the high ceiling.
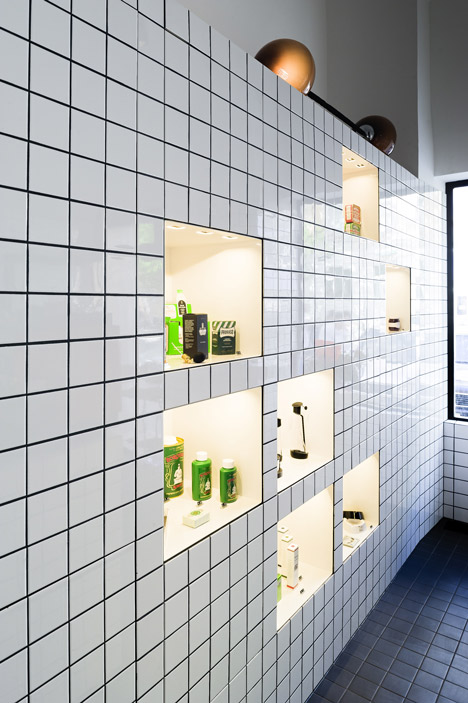
Lukas Galehr also recently completed a pizzeria with a spinning oven shaped like a giant disco ball.
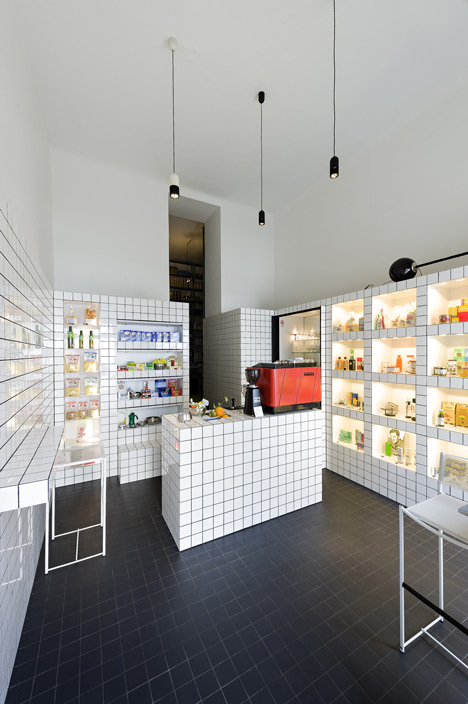
Other interesting interiors from Vienna include a bar with a faceted ceiling of upside-down peaks and an office with a slide for Microsoft.
See more architecture and interiors in Vienna »
See more shops on Dezeen »
Photography is by Jorit Aust.
Here's some text written by Lukas Galehr:
Super Mari'
Super Mari' is a very small Italian Café-Bar-Market in the heart of Vienna's second district, designed by the young architects collaborative MadameMohr.
The client asked for a space which was flexible being able to transform for instance from a simple bar to a mini-market without much effort. A second request was that there should not be any fancy designer furniture nor any modern patterns or materials which would give the impression of something new and stylish.
The result is a space completely covered in black and white 10x10cm glazed tiles. All furniture are built in closets with intricate swivel mechanisms that allow the owner to change the line of goods in just seconds. All the appliances and bar utensils hide behind rotary-slide doors which are also covered with tiles on the outside.
In the early hours of the day when people are on their way to work they drop by just for a quick coffee and a Cornetto and a spremuta, while in the afternoon the range of goods expands from coffee beans to pasta and even washing powder. Most products are imported from Italy such as passalacqua coffee and pasta from vero lucano. In the late afternoon and evening the space transforms again to the bar where people have a quick aperitivo before they head to one of the numerous nearby restaurants. Many come back after dinner since the true espresso only tastes right at the bar.
In the closing hours most often the entire interior is closed so only the tiles are visible which gives the impression of an emptied out swimming pool or a butcher's shop. Only insiders and regulars are not irritated by the always changing configurations of the shelves.
Location: Vienna, Austria
Client: Maria Fuchs
Space: 33m²