Aluminium-clad Rebel House by MONO reflects the colours of its surroundings
Shiny aluminium-clad walls allow this small house in Almere by Dutch studio MONO to reflect the colours of its setting (+ slideshow).
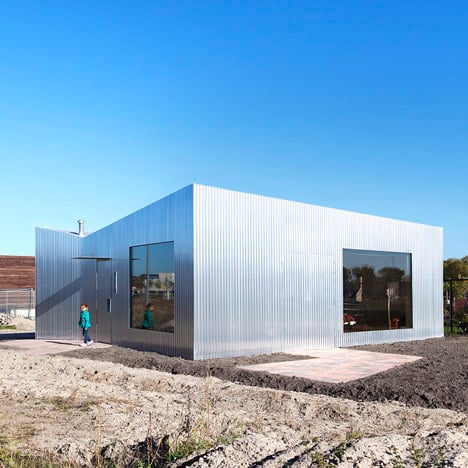
Named Rebel House, the single-storey residence was designed by MONO to be deliberately alien to the typical brick buildings of the local neighbourhood.
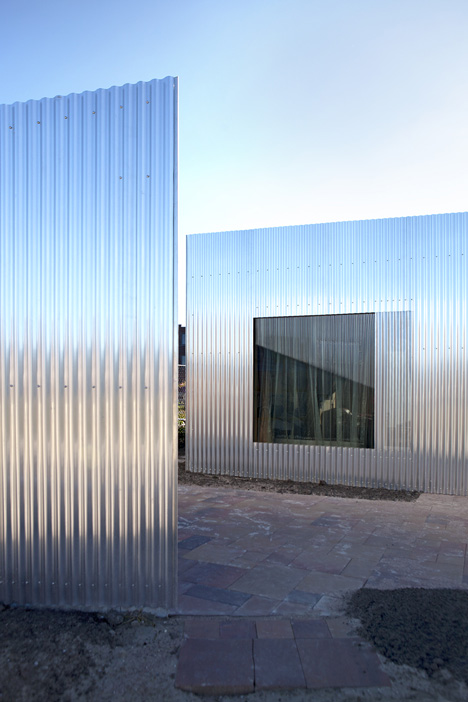
"The house looks like a spaceship which touched ground to mother earth," said architects Gijs Baks, Jacco van Wengerden and Milda Grabauskaite. "It seems to want to leave any moment again."
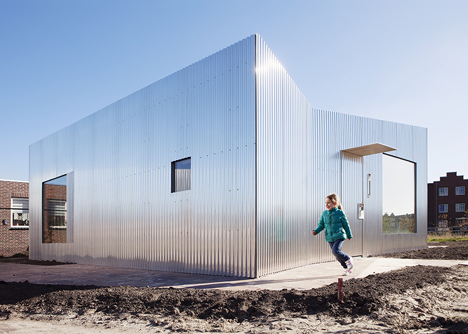
The house was constructed on a tight budget, so low-cost corrugated aluminium was used to clad all four walls. The same material also covers doors, allowing them to blend into the facade.
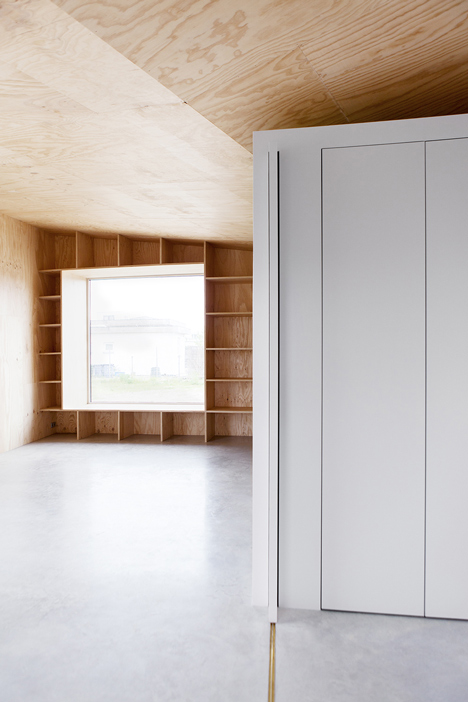
The interior surfaces of the walls are fronted with timber to give the appearance of warmth to the open-plan living spaces.
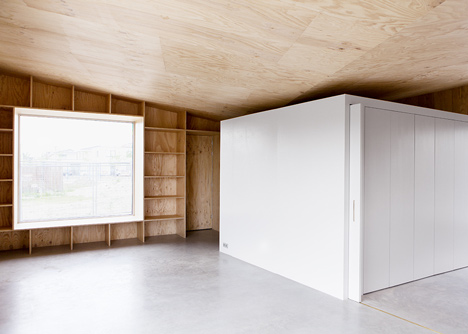
A grid of shelves stretches across one of these walls to accommodate a kitchen, storage areas and a large window seat.
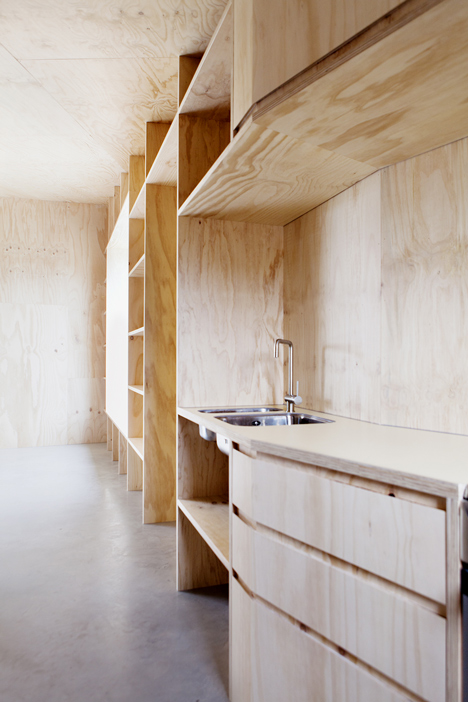
The rest of the space is loosely divided up by the presence of a boxy bathroom that integrates extra storage areas and a sliding partition to screen off the bedroom.
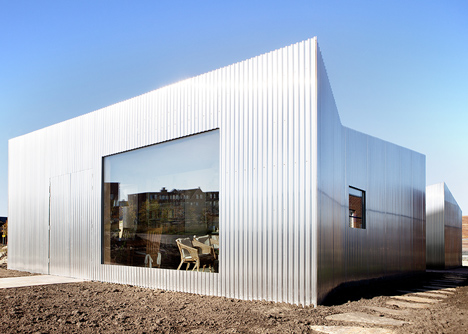
Double doors open the house out to the garden, where the architects have added a triangular shed clad with the same aluminium panels.
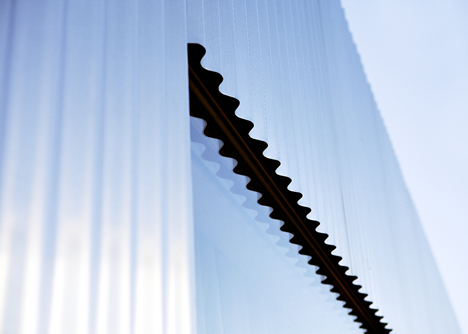
Photography is by Yvonne Brandwijk.
Here's a project description from MONO:
Rebel House in Almere
Rebel House liberates itself from existing prejudices, and appears radically unconventional for a house. The house looks like a spaceship which touched ground to mother earth. The corrugated aluminum sheeting reflect the sun and the surroundings, and create an extreme lightness. The house seems to want to leave any moment again.
Both this dream and the raw realities of site parameters and proximity to its boundaries, budget limitations and the desire for low maintenance were crucial in the design development of Rebel House.
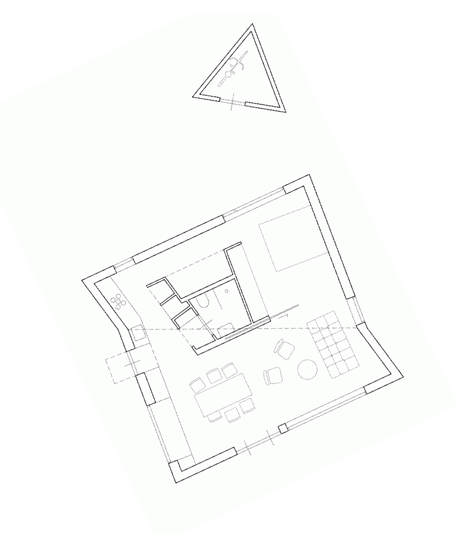
In contrast to the exterior the interior is warm and convivial. The timbered walls integrate a kitchen, an open cupboard and a deep windowsill as a 'hangout'. The detached box houses all services of the house. Living around it is a continuous experience. The hidden, double doors open the house to the garden. The triangular, aluminium shed in the garden seems to provide an anchor for the house and completes the composition.
Client: private
Architect: MONO (www.mono.eu)
Location: Almere - The Netherlands
Area: 77sqm
Team: Gijs Baks, Jacco van Wengerden, Milda Grabauskaite
Stuctural Engineer: On Man
Interior Fit Out: Thomas Meubels