Hilltop staircase by NEXT Architects creates the illusion of an endless walkway
This hilltop staircase by Dutch firm NEXT Architects appears to create a continuous pathway, but it's actually impossible to walk round more than once without climbing off (+ slideshow).
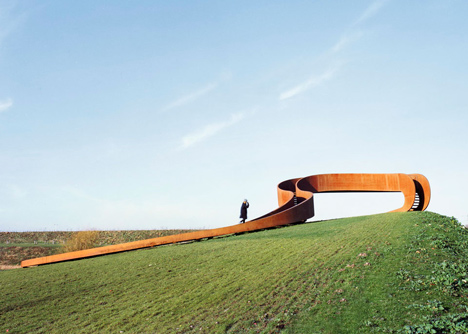
NEXT Architects designed the rusting steel structure for a grassy peak in Carnisselande, a suburb south of Rotterdam, where it provides a viewpoint overlooking the city skyline.
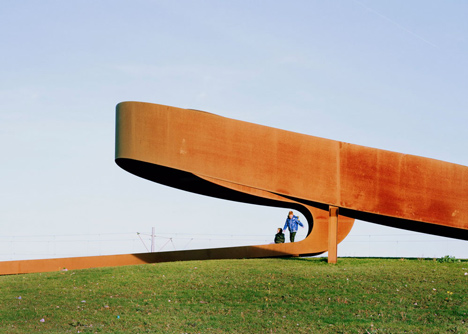
Rather than designing a simple loop, the architects based the form of the structure on the single-surface volume of a Möbius strip. This means the surface of the pathway wraps around onto its underside, making it impossible to walk around the entire periphery.
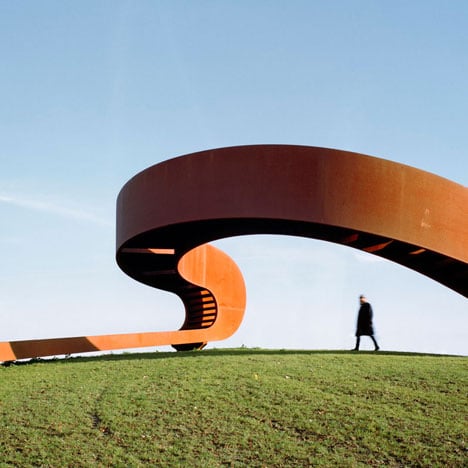
"Based on the principal of the Möbius strip, the continuous route of the stair is a delusion - upside becomes underside becomes upside," explained the architects. "The suggestion of a continuous route is therefore, in the end, an impossibility."
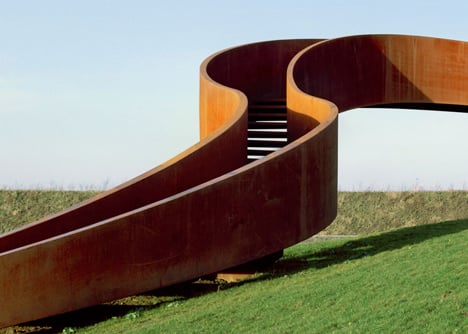
The structure is built from pre-weathered Corten steel, giving it a vivid orange tone that contrasts with the bright green of the grass below.
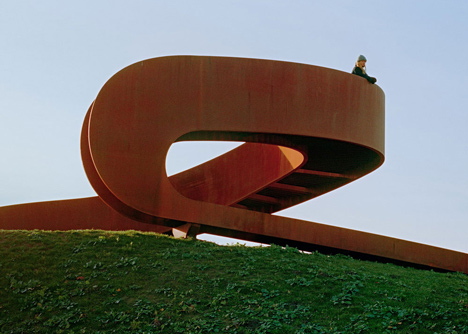
It was completed as part of a local art initiative entitled The Elastic Perspective.
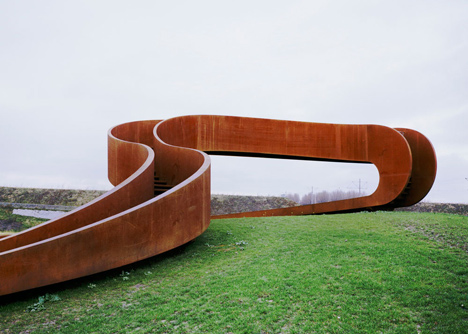
This isn't the first time NEXT Architects has used the Möbius as the basis for a design - the studio also recently unveiled plans for a wavy bridge in China with one continuous surface.
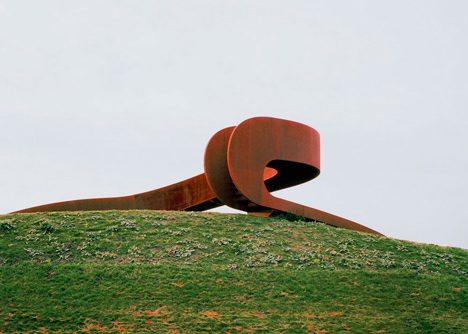
Photography is by Sander Meisner.
Here's a project description from NEXT Architects:
The Elastic Perspective
A rusty steel ring is gently draped upon a grass hill in Carnisselande, a Rotterdam suburb. It's a giant circular stair leading the visitor up to a height that allows an unhindered view of the horizon and the nearby skyline of Rotterdam. The path makes a continuous movement and thereby draws on the context of the heavy infrastructural surrounding of ring road and tram track. While a tram stop represents the end or the start of a journey, the route of the stairway is endless.
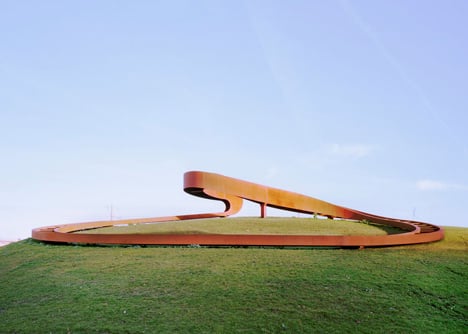
However, the continuity and endlessness have a double meaning. Based on the principal of the Möbius strip, the continuous route of the stair is a delusion - upside becomes underside becomes upside. It has only one surface and only one boundary. The suggestion of a continuous route is therefore, in the end, an impossibility.
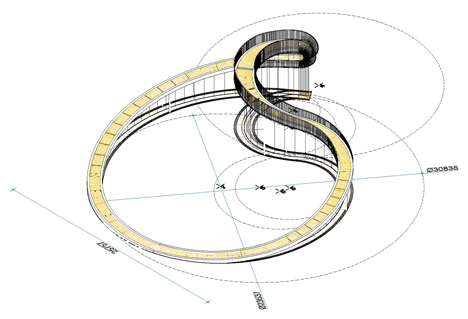
The Elastic Perspective is a local art plan for which NEXT architects designed this stair. The project reflects on the ambiguous relationship of the inhabitants of the Rotterdam suburb Carnisselande with their mother-town, which is expressed in both attraction and repulsion. "The view on Rotterdam is nowhere better, then from Carnisselande" as one of the locals put it.
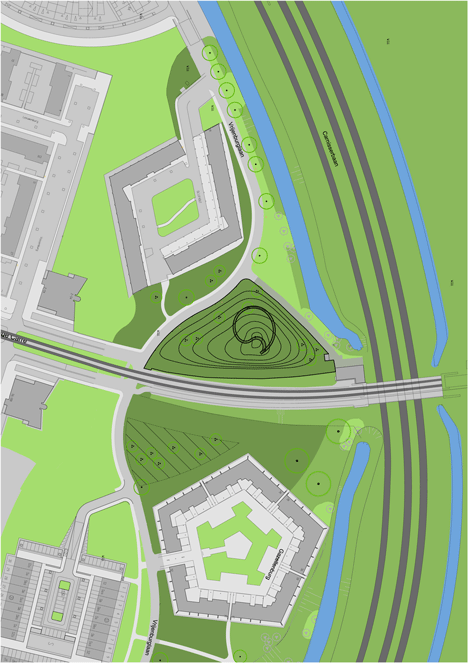
The circular stair offers the suburbians a view on the Rotterdam skyline – only a couple of kilometers ahead - but forces them to retrace their steps back into their suburban reality. Rotterdam, by tram just minutes away, but in perception and experience tucked behind infrastructure and noise barriers; far away, so close.
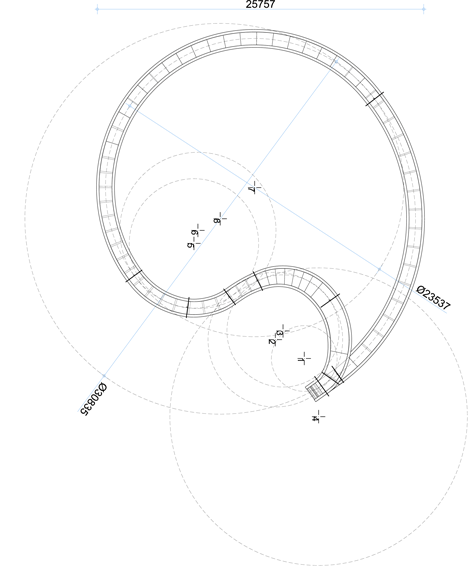
Location: Carnisselande, Barendrecht NL
Client: Municipality of Barendrecht
Programme: Local Art plan
Design: NEXT architects, Amsterdam
Engineering: ABT consult, Velp
Contractor: Mannen van Staal, Leeuwarden
Budget: 150.000 euro