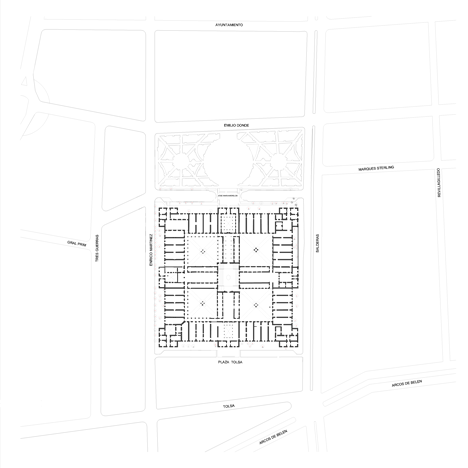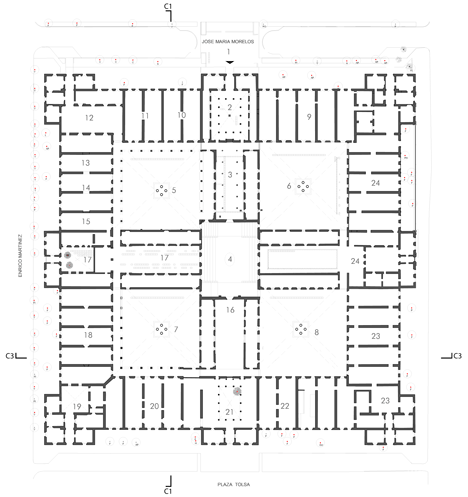Mexican library renovation by Taller 6A features bookshop covered in boxes
Mexican firm Taller 6A has renovated a library inside an eighteenth-century building in Mexico City, adding a bookshop with hundreds of wooden boxes on its walls, its ceilings, and under its glass floor (+ slideshow).
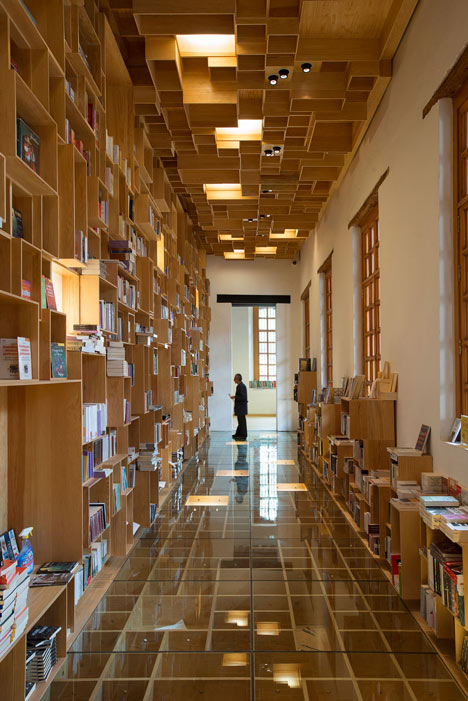
Named La Ciudadela, the historical building had previously served as a military headquarters, a prison, a school and a weapons factory, but was converted into a library in 1946. Its last renovation was in 1987, when Mexican architect Abraham Zabludovsky added canopies over the courtyards, so Taller 6A was brought in to modernise existing facilities and make room for new activities.
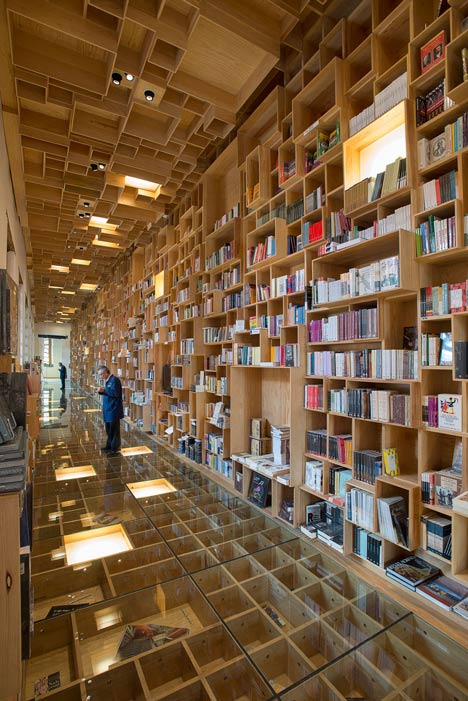
The architects created a combined bookshop and exhibition space within a pair of symmetrical corridors at the northern end of the complex.
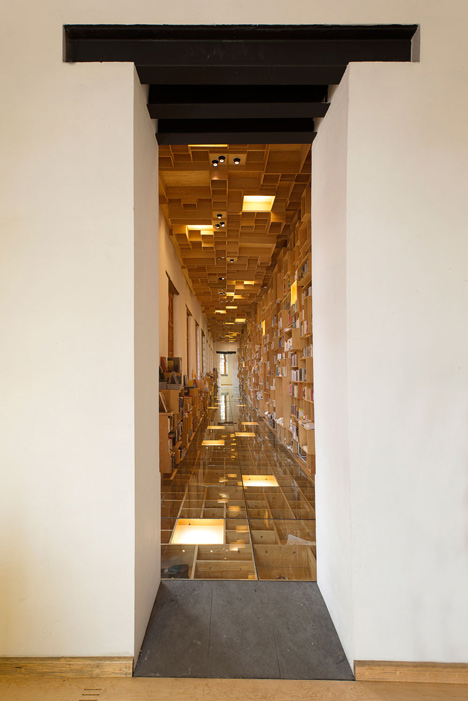
Hollow wooden boxes of different sizes and proportions were mounted to the long walls of the two corridors, creating an assortment of niches for storing and displaying books, as well as recessed lighting fixtures.
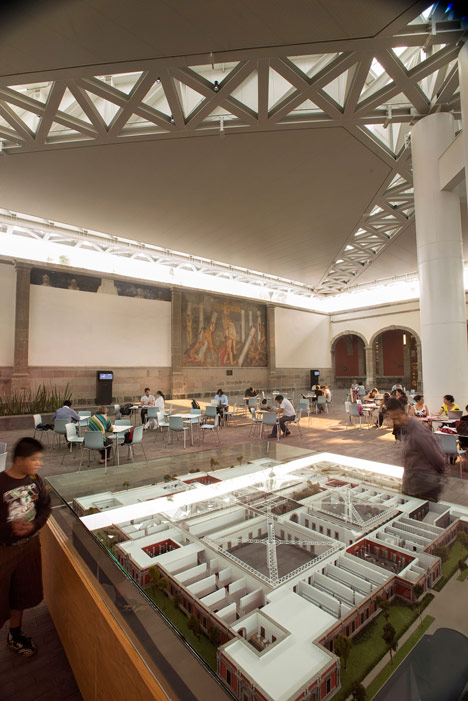
More of these boxes cover the ceilings, while the floor comprises a grid of criss-crossing wooden planks that provide extra display areas beneath a transparent surface.
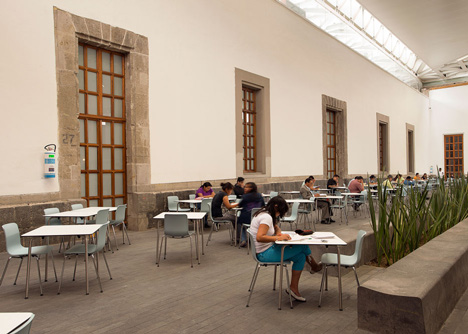
The project also included the addition of a new children's library at the western end of the building, which is divided into two sections to separate quiet workspaces from rooms dedicated to group activities and play.
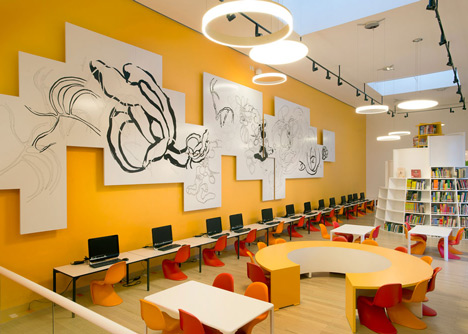
Here, circular bookshelves and desks are interspersed with brightly coloured furniture, and spaces open out to a pair of adjoining terraces.
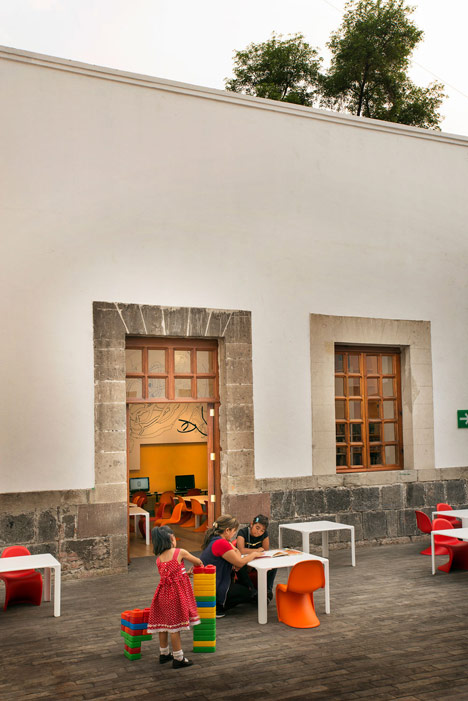
Upgrades to the rest of the building included reinstating the main courtyards as public areas, introducing natural lighting and ventilation, and improving disabled access.
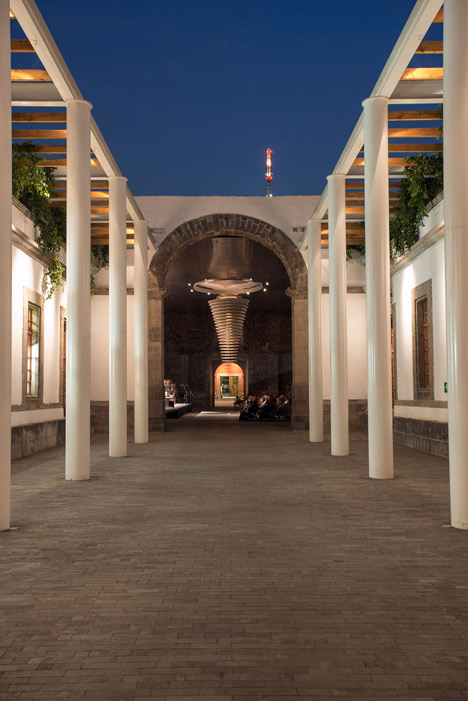
Photography is by Jaime Navarro.
Here's a project description from Taller 6A:
The City of the Books and the Images
"La Ciudadela" is a building from the end of the XVIII century and it was conceived as the Royal Tobacco Factory from Spain. It was built at the border of the colonial city of Mexico and it has had different functions over the time: military headquarter, prison, weapons factory, school, and, from 1946 to the present, as a Library; in fact, it was the first Library, as that, in Mexico. In 1987, the building had a big intervention, designed by Abraham Zabludovsky, in which the four main patios and the central one were covered with structures as umbrellas covering them.
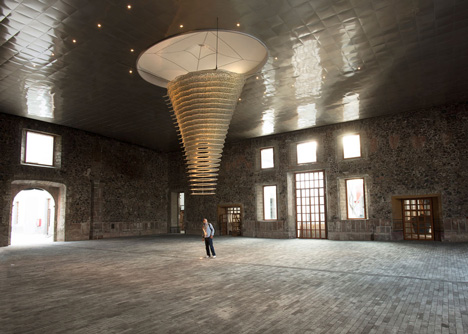
The actual intervention in the historic building aims in: a) reorganising the program of the different activities for a more logical and efficient operation; b) recovering the character of the building by taking back the functioning of the original patios and restoring the pathways, crossing from north to south and in the perimeter, of the building; c) improving the conditions of natural light and ventilation to get a better and rational use of the energy and resources available; d) attending the requirements of accessibility by using tactile guides and signals and ramps in a topography that eliminates any kind of step in the common areas; and e) updating the installations and equipments of the library according to the needs and uses of interconnectivity of the modern life.
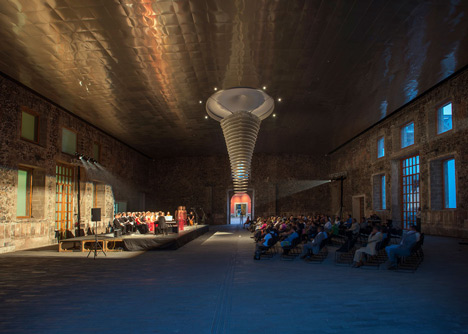
Children's Library
The project for this area guarantees the safety of the children. The section beside the street houses the Braille area, a multipurpose space, digital teaching, the toy library, and a specialised area for babies, everything organised around a patio; the second one, around a garden that connects this area with the central patio of the building, contains the general library and the workshop area; this differentiation of sections allows the division between playing and reading areas to avoid distractions in the last one. In its interior, bookcases and the control points are solved with independent circular elements adapted to each need that permits free flows, a general visual contact of the area, and to concentrate small groups of children inside them.
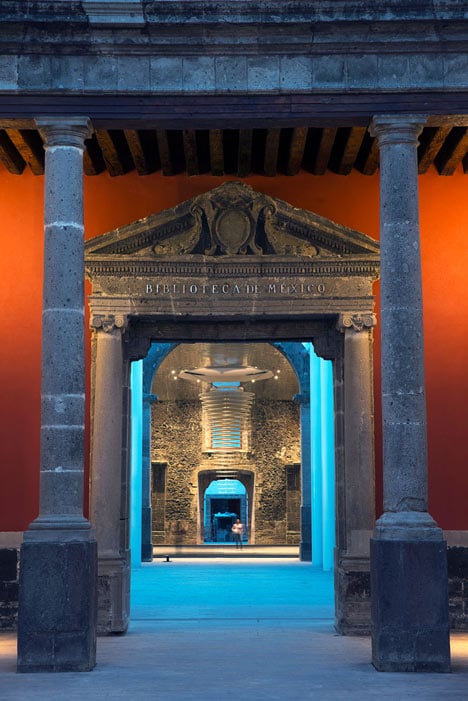
"Alejandro Rossi" Bookstore
Conceived not only for selling but also as an exhibition area, the bookstore is located in two symmetrical spaces separated by the north-south corridor of "The City of the Books in La Ciudadela": one is for general books, other for young and children material. In both cases, the access contains the control and cashiers area while a long and narrow space is treated as a covering honeycomb which varies in their deeps: in the walls, it works to contain books, screens and seating containers; in the ceiling, it hides the lights and MEP; in the floor, if conforms a mesh, covered with glass, that receives books, objects and other kind of stuff for exhibition to identify each block of the bookstore with kind of public it will receive.
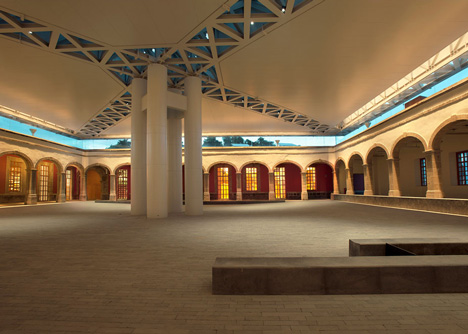
Project: The City of the Books and the Images Master Plan
Location: La Ciudadela Square, Centro Neighbourhood, Mexico City
Architect: Taller 6A (Bernardo Gómez-Pimienta, Luis Enrique Mendoza y Alejandro Sánchez)
Team Members: Alejandro Juárez, José Barreto, Alfredo Cortes, Christian Santillano, Iván Rey Martínez, Alejandra Aguirre, Edgar González, Mariana Ruiz, Homero González, Raymundo Alonso, Luis Felipe Márquez, Lourdes Lozano, Monserrat Díaz, Roberto Andonie, Otto Pérez, Sebastián Navarro, Álvaro Rodríguez, Héctor Fuentes, Andrea García, José Manuel Estrada, Juvencio Nuñez, Gerardo Estrada, Freddy Jafet, Ana María, Flor.
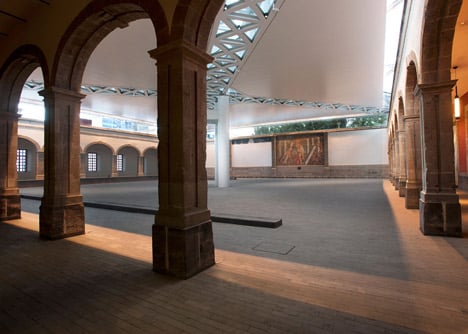
Year of Design: 2011
Year of Construction: 2011-2012
Area: 25,450 m2
Structure: Izquierdo Ingenieros y Asociados, S.C.
MEP: Diseños Integrales de Ingeniería, S.A. de C.V.
Lighting: Luz en Arquitectura, S.C.
Landscaping: Entorno Taller de Paisaje.
Graphic Design: Varela + Kimura
Rendering: Erick Barrón
Model: Patricia Aguerrebere
Virtual video: Erick Barrón
