Renovated Japanese barn contains home and office by Kichi Architectural Design
Japanese studio Kichi Architectural Design has converted a farmyard barn in Ibaraki Prefecture to create a simple home and office featuring exposed wooden ceilings and an angular partition wall (+ slideshow).
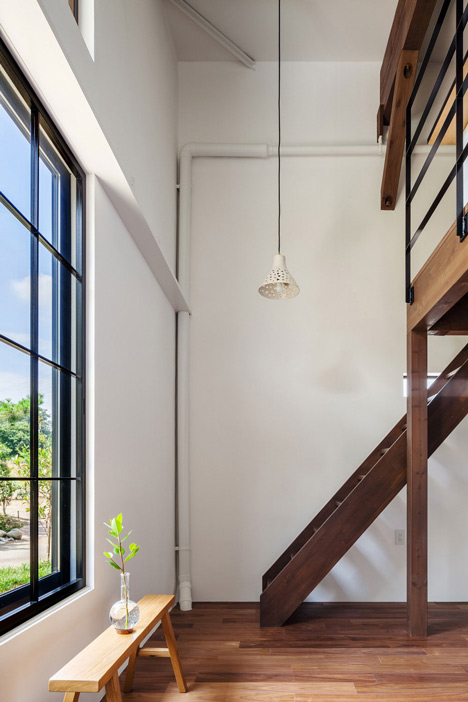
Named Scandinavian Middle, the rural house is made up of two separate structures that sit alongside one another. The old agricultural shed now accommodates workspaces, while its neighbour was designed by Kichi Architectural Design to house domestic activities.
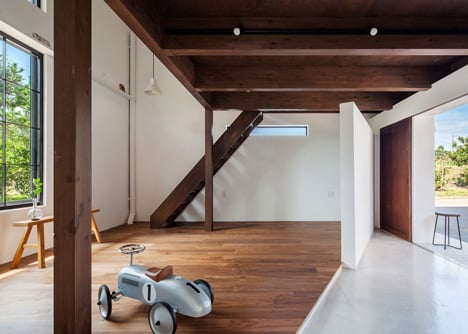
The four-storey shed was previously used for storing farming equipment, so it features four-metre-high ceilings.
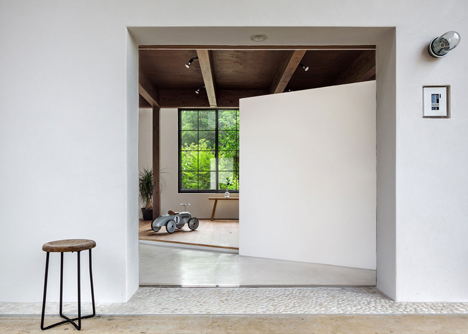
This allowed the architects to install a mezzanine loft, creating a two-storey workplace for the residents - a pair of designers.
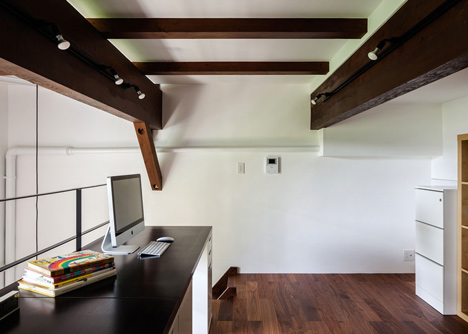
This upper level functions as the main studio, with shelving living the walls and desks facing down onto the floor below.
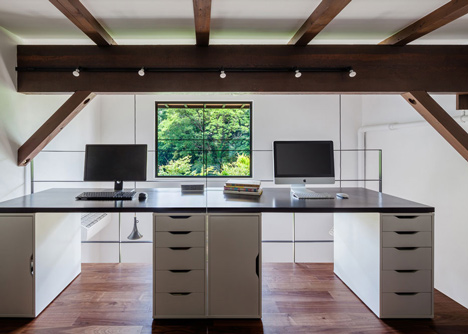
A meeting area is located on the ground floor, but can also be used as a living room.
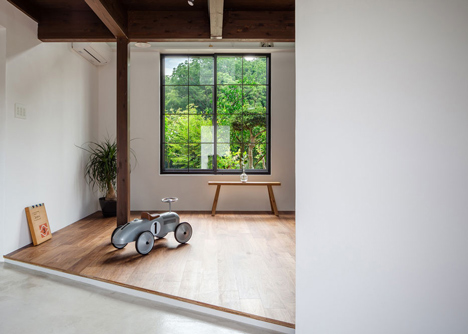
A glass door slides back to open the space to the outdoors, but an angular wall sits in between to create some privacy.
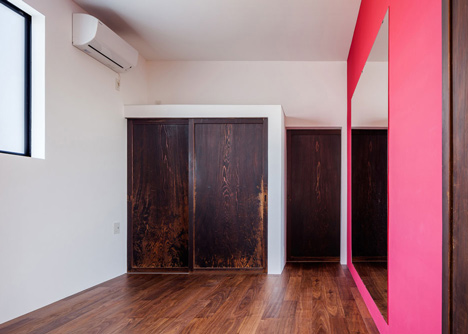
"The old doors of the barn have been given a new life to provide an accent for the space," said the architects.
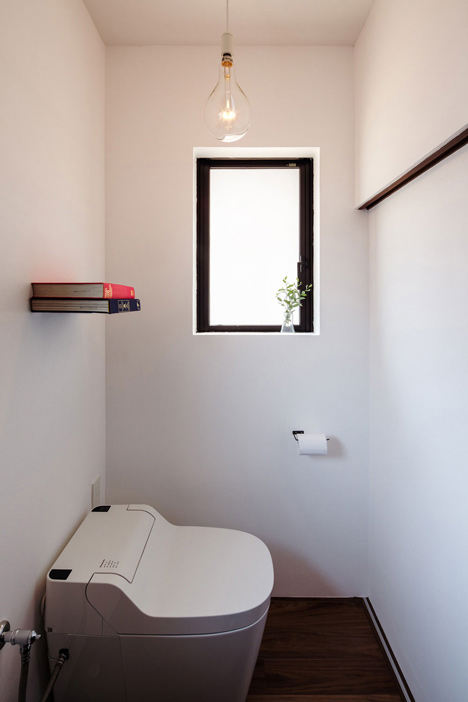
Other new details in the old barn include a wooden staircase and a pair of windows with dark frames. "The lattice windows welcome the trees of the forest into the building, ushering in tranquility," added the architects.

The second structure contains a bedroom and bathroom for the couple. Built-in wardrobes provide separate storage for each resident, while a fuchsia-coloured wall adds a splash of colour.
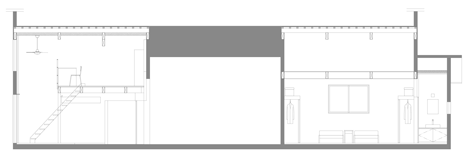
Photography is by Ippei Shinzawa.