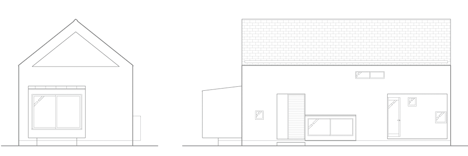Geometric shapes puncture facade of House in Fukai by Horibe Associates
This small gabled house by Japanese architect Naoko Horibe has two openings in its facade – the first is triangular and contains a recessed balcony, while the second is rectangular and comprises a protruding terrace (+ slideshow).
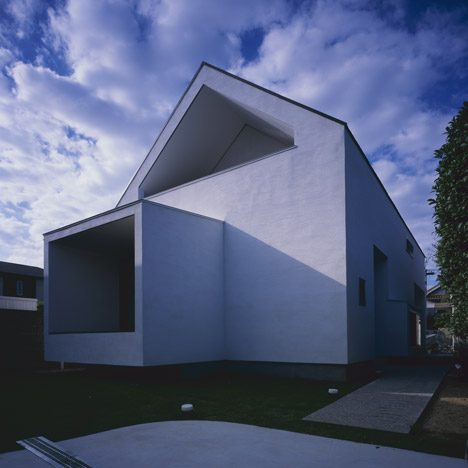
Horibe Associates completed House in Fukai for a young family of three and it is located beside the home of their parents in the Japanese city of Sakai, near Osaka.
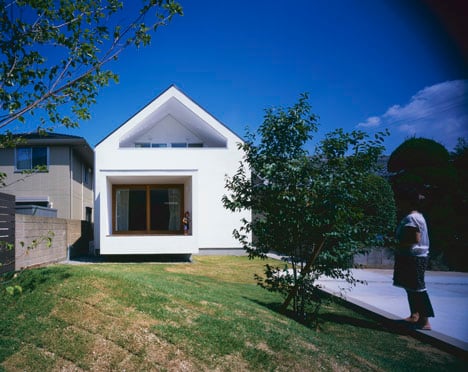
The two-storey house has a gabled profile, designed to relate to the asymmetric roof of the neighbouring residence. This creates angular ceilings through the interior, which are matched by the pointed shapes of doorways and windows.
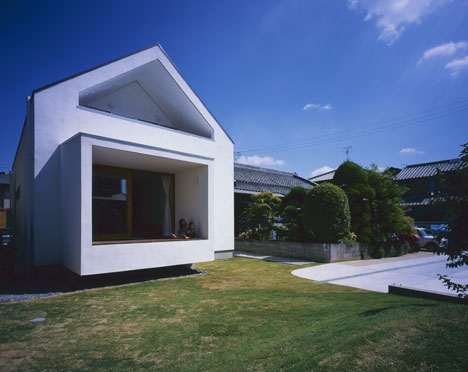
"Both inside and out, the design achieves an effective balance of new and old, promising to contribute to the history-rich urban environment that surrounds it," said Horibe.
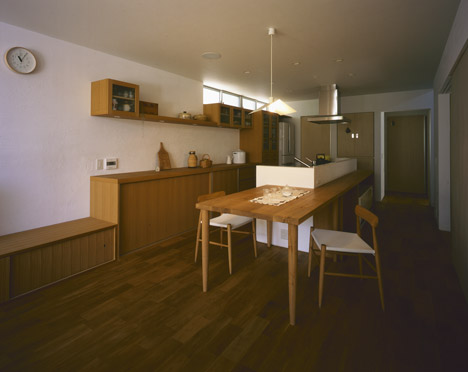
A living room and kitchen runs along the length of the house. A pair of glazed doors open this space out to the sheltered terrace, which protrudes from the facade within a rectangular frame.
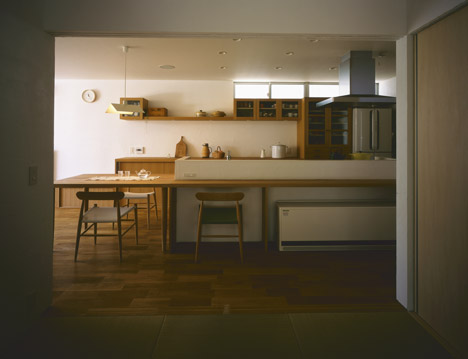
"By extending the interior towards the garden via this tubular space, we provided a place where the residents can relax without being bothered by the chaos of the surrounding neighbourhood," said the architect.
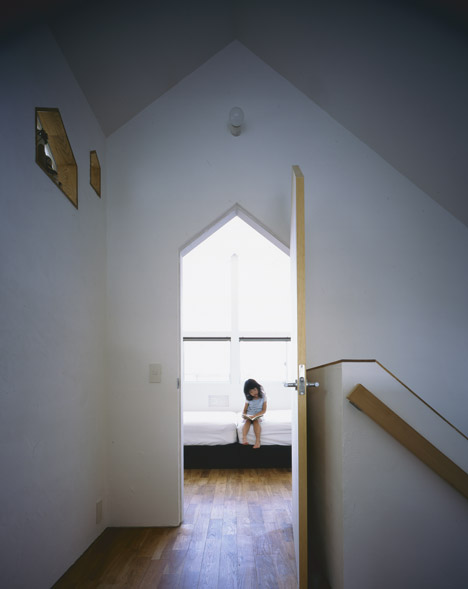
A balcony within the triangular recess offers a secluded outdoor space for a pair of first-floor bedrooms. There are three bedrooms in total, with the third positioned on the opposite side of the floor.
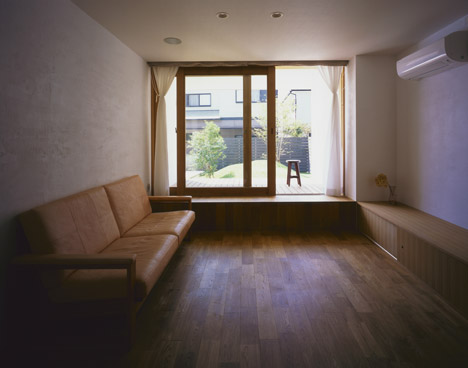
Wood-panelled flooring runs throughout the house, complemented by wooden furniture and joinery. Walls are rendered white both inside and out.
Photography is by Kaori Ichikawa.
The text that follows is from Naoko Horibe:
House in Fukai
Located next to the main house on the property, this home was designed for the younger generation in a multi-generational household. The living room opens onto a deck enclosed by wing walls and a sunshade. By extending the interior towards the garden via this tubular space, we provided a place where the residents can relax without being bothered by the chaos of the surrounding neighbourhood.
The shingled gable roof and exterior wall finish of scored white mortar are intended to harmonise with the exterior of the existing main house, which has a half-hipped roof. Both inside and out, the design achieves an effective balance of new and old, promising to contribute to the history-rich urban environment that surrounds it.
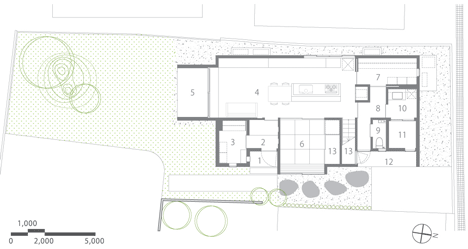
Key to diagrams:
Ground floor
1.porch
2.Entrance
3.Shoes closet
4.Living room & Dining & Kitchen
5.Terrace
6.Japanese-style room
7.Walk-in close
8.Corridor
9.Lavatory
10.Washroom
11.Bathroom
12.drying place
13.Storage
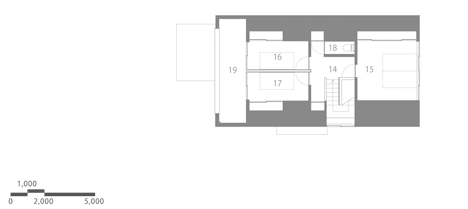
First floor
14.Corridor
15.Master bedroom
16.Room1
17.Room2
18.Lavatory
19.balcony
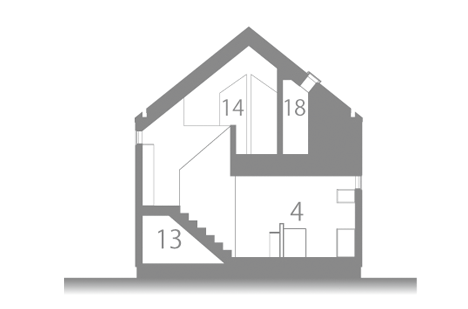
Location: Sakai-Shi, Osaka
Primary usage: residence
Structure: wooden construction, two storeys above ground
Family structure: couple with a child
Site area: 368.54 sqm
Building area: 83.63 sqm
Total floor space: 139.24 sqm
