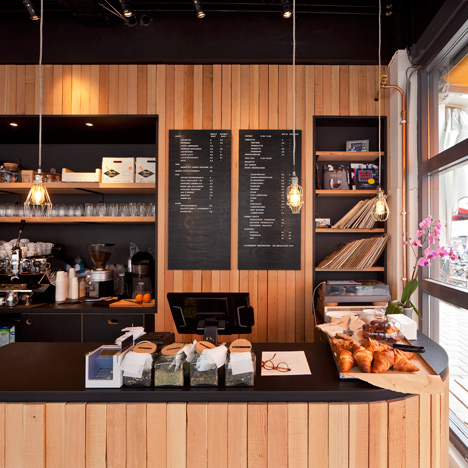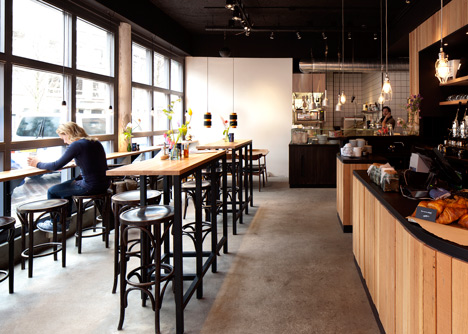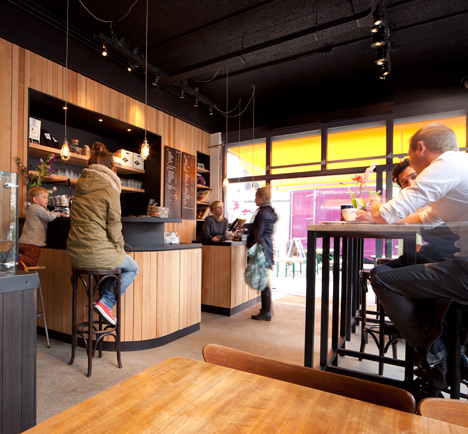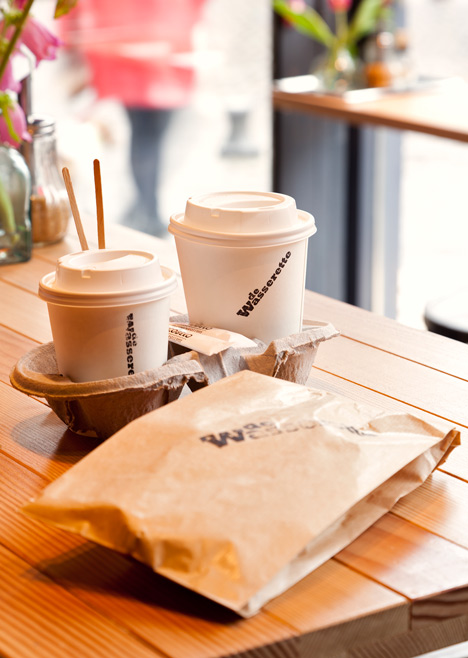Ninetynine converts Amsterdam laundromat into cafe lined with wooden slats
Rough wooden slats line the counters and back wall of this former self-service laundry in Amsterdam, which has been converted into a small coffee bar and cafe by local design studio Ninetynine.

Dutch studio Ninetynine designed De Wasserette, which translates to 'the laundry', to occupy an existing retail space in the Pijp area of Amsterdam that had previously been used as a self-service launderette.
"The owners of cafe had a very clear brief, they wanted the interior to be as unpretentious and personal as possible, undesigned almost," Jeroen Vester explained to Dezeen. "The use of timber slats, black steel, combined with very simple details are the result of this brief."

A bar with an espresso machine placed facing the guests is the main focal point when entering the cafe, with two smaller coffee islands separating the counter from the seating area.
The curved counter and back wall are clad with strips of Oregon pine, in a similar style to the walls and floors of this cafe in San Francisco and this timber offcut wall in a cafe in Melbourne.

"The treatment, unplaned, makes it almost seem like used wood, which gives it a slightly rough feel as well," explained Vester.
The rest of the space is divided into different seating arrangements; low tables and chairs, high counters with bar stools and a large communal table in one corner of the room.

While the curved front counters are topped with a black stainless steel surface, the steel tables and high benches feature wooden tabletops. A long wooden bench also runs parallel with the streetfront window adding extra seating space for customers.
Industrial-style workshop lights encased in cages hang at low points from the ceiling above the coffee counter, while an exposed concrete floor features throughout.

Photography is by Ewout Huibers.
Here's some project data from Ninetynine:
Location: Gerard Douplein, Amsterdam
Area: 52 sqm
Contractor: Sibe Visser Interieurbouw
Floor: Screed (transparant lacquer coloured with some coffee drips)
Ceiling: Painted black RAL9005
Bar top: Stainless steel powder coated black, RAL9005
Bar front: rough wooden slats
Kitchen front: rough wooden slats, lacquered black RAL9005
Lighting: PAR theater spots and workshop lights