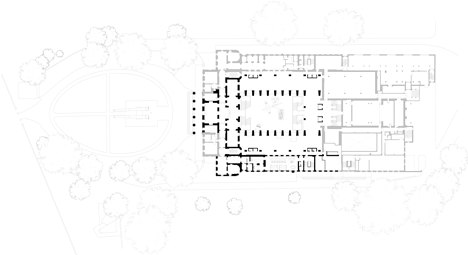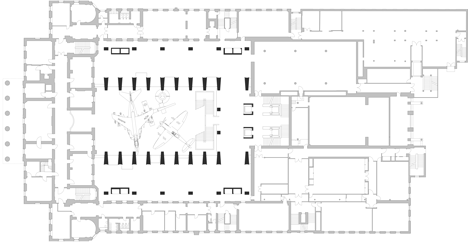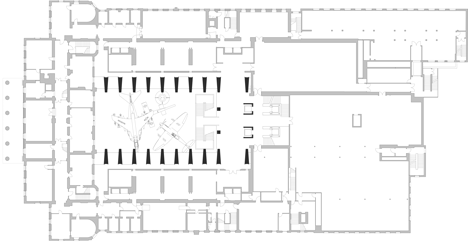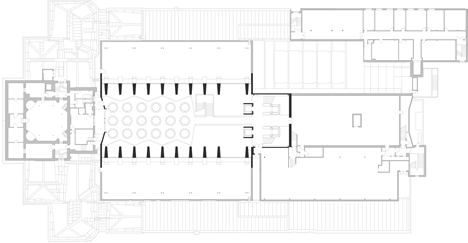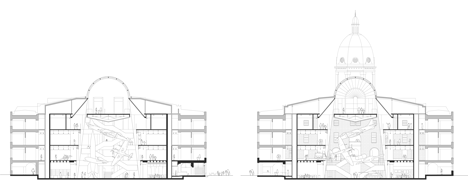Foster + Partners adds First World War galleries to London's Imperial War Museum
Foster + Partners has overhauled the interior of the Imperial War Museum in London, creating new First World War galleries and a grand atrium that suspends planes over the heads of visitors.

Historic wartime aircrafts, from the Harrier to the Spitfire, are suspended from the ceiling of the new four-storey-high atrium, which forms the heart of the renovated museum, located within the former Bethlem Royal Hospital.
Foster + Partners' £40 million transformation creates a series of new galleries dedicated to the history of the First World War, but also improves access and circulation in and around the building, and helps to bring natural light into the exhibition spaces.
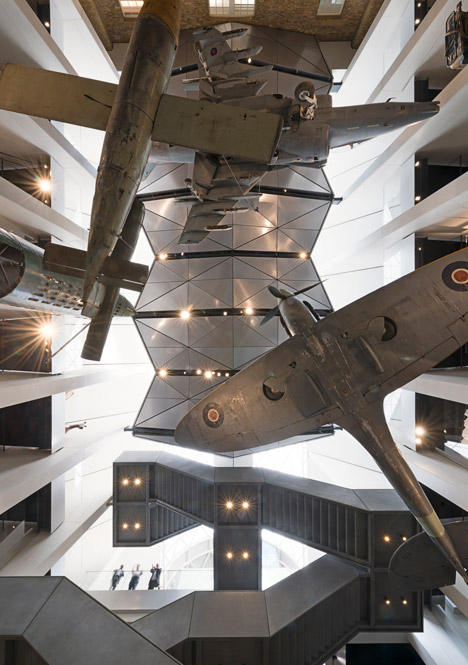
"We have peeled away some of the recent additions to celebrate and restore the historic architecture, opening the building up to the park and revealing the gallery levels inside an impressive new hall," said Spencer de Grey – head of design at Foster + Partners and the architect who oversaw the firm's celebrated reworking of the British Museum's Great Court.
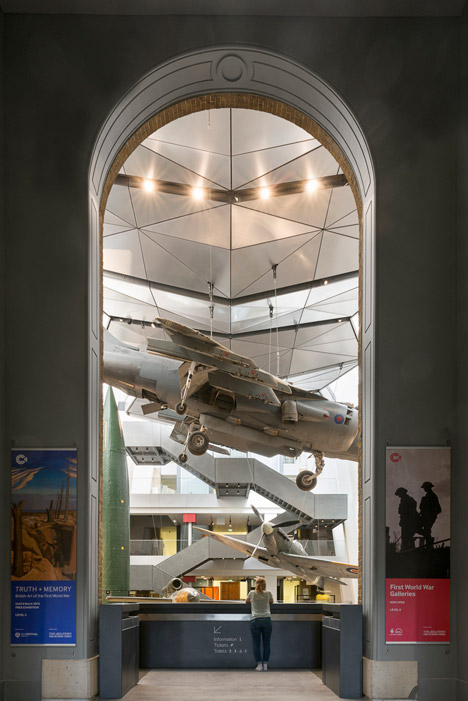
Suspended planes and other objects are positioned to line up with viewpoints from the existing galleries on the first, second and third floors, offering visitors a chance to view the exhibits up close.
These spaces are framed by large vertical concrete fins, which taper outwards to provide structural support for the extended floorplates, the hanging planes and the barrel-vaulted roof overhead.
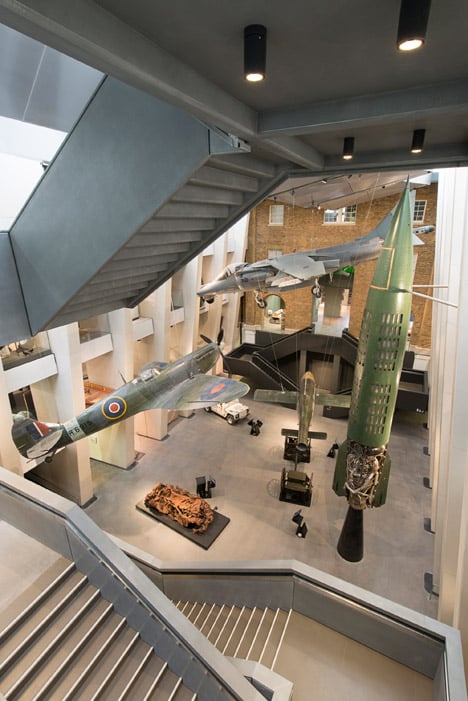
The new First World War galleries are located on the ground floor and feature interiors by London studio Casson Mann.
The base of the atrium is also at ground level, anticipating a future stage of development that will include adding a new accessible entrance into the museum from the surrounding gardens.
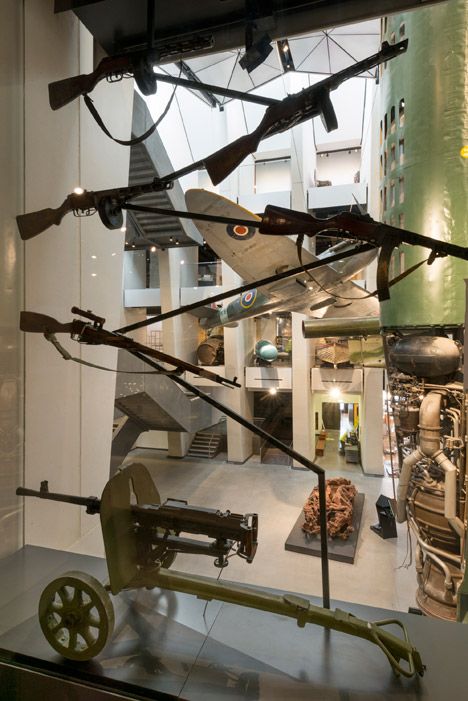
This will "transform the experience for visitors and establish a new relationship with the surrounding park," according to Michael Jones, a senior partner at Foster + Partners.
A temporary entrance staircase has been installed in the meantime, while more new staircases have been added inside the building to make the connections between floors more visible.
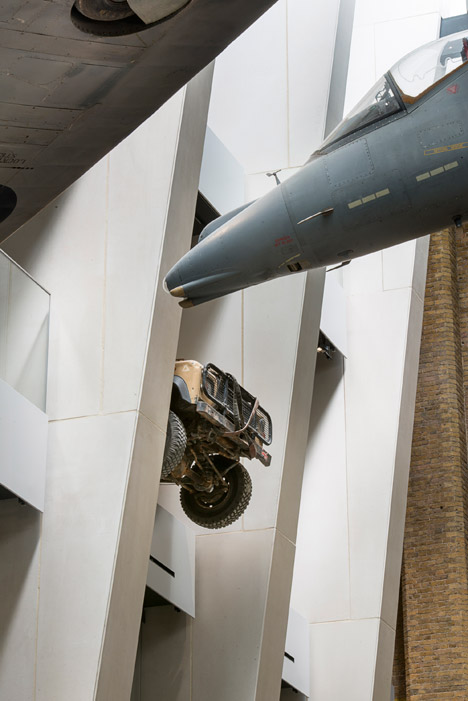
The existing cafe and shop have been relocated to free up more space for exhibits. Now on the ground floor, the cafe can be opened outside of museum hours and offers diners outdoor seating in the park.
Existing galleries have been reconfigured into chronological order to improve their clarity. The next phase of development will also see the top floor transformed into an exhibition gallery dedicated to current conflicts.
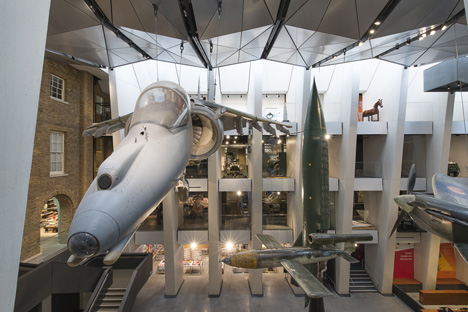
The renovated Imperial War Museum reopens this week to commemorate the centenary of the First World War.
Photography is by Nigel Young, Foster + Partners.
