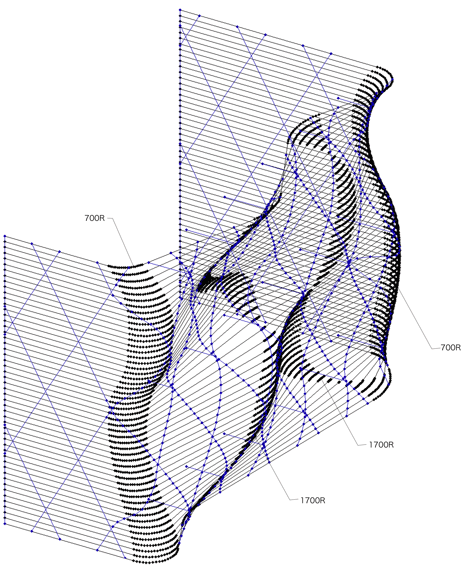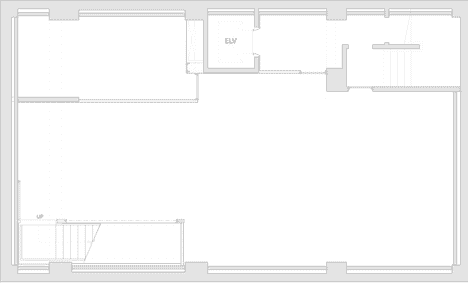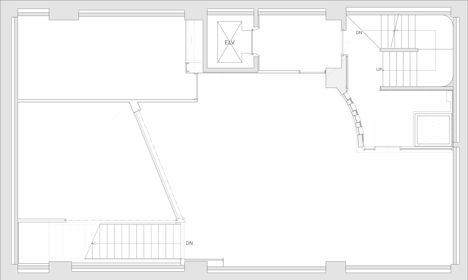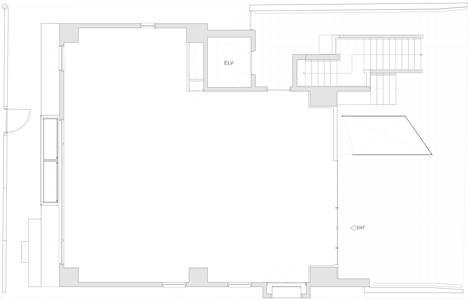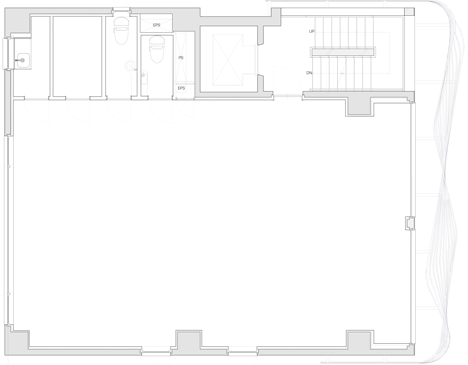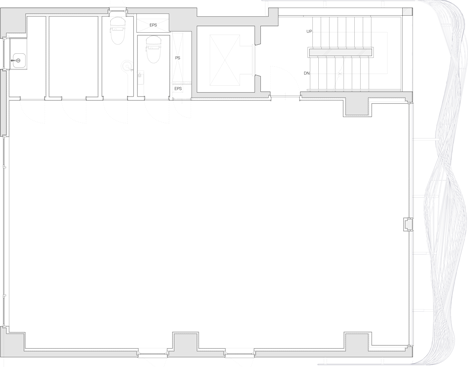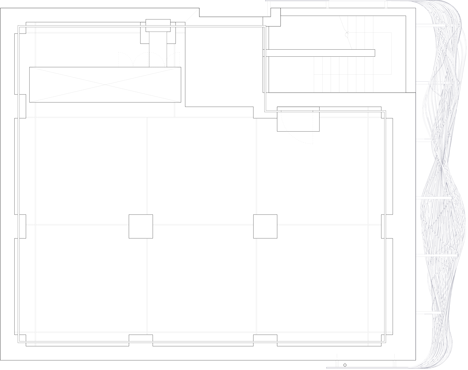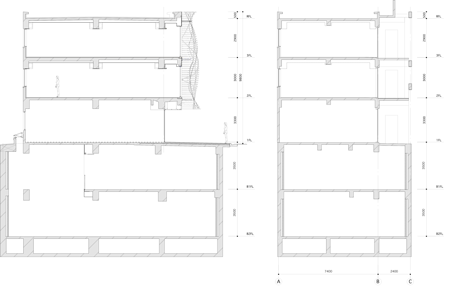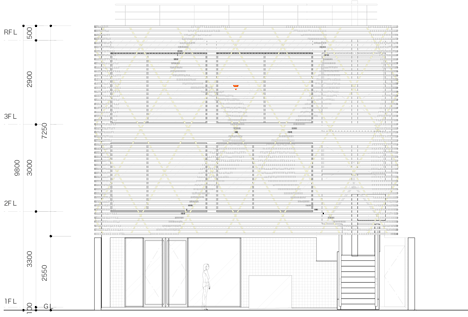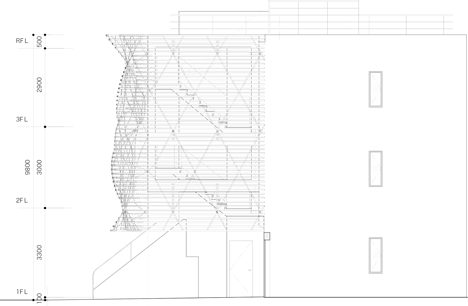Amano Design Office wraps Tokyo office block with steel ribbons
Narrow strips of steel give an undulating facade to this renovated commercial block in Tokyo by Japanese firm Amano Design Office (+ slideshow).
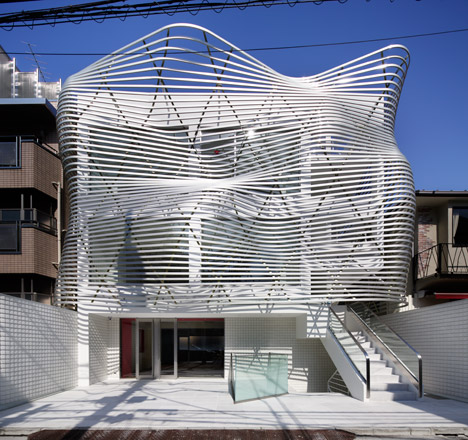
Architect Yoshihiro Amano came up with the design for the Dear Jingumae Building after being asked to give the existing structure a new frontage that would allow it to stand out from its neighbours.
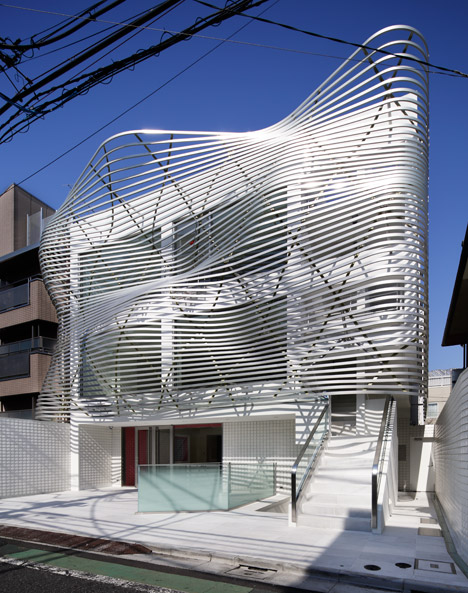
"We aimed at a design with a soft expression that would be favourably accepted by passersby, while standing out from the surrounding buildings that tended to have physically hard expressions," he explained.
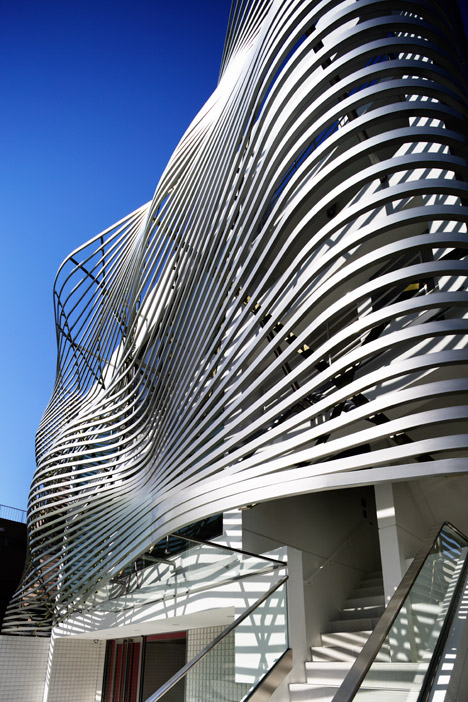
The 25-year-old structure was previously used as an office but will now accommodate a shop on at least one of its floors.
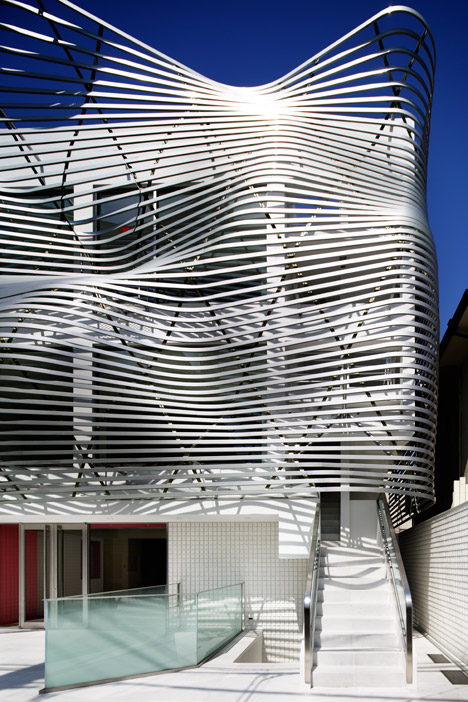
The curving stainless-steel louvres wrap around the upper floors of the three-storey-high structure, creating curves intended by Amano to be reminiscent of soft clothing.
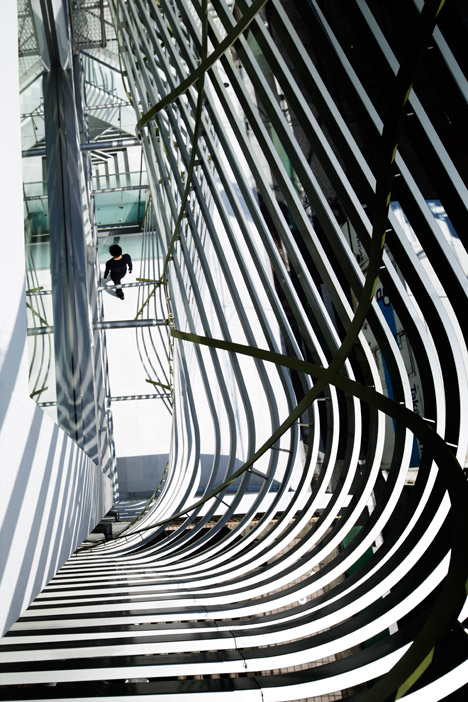
The architect used a computer program to generate the three-dimensional form, which is made up of only two types of radius accompanied by straight lines.
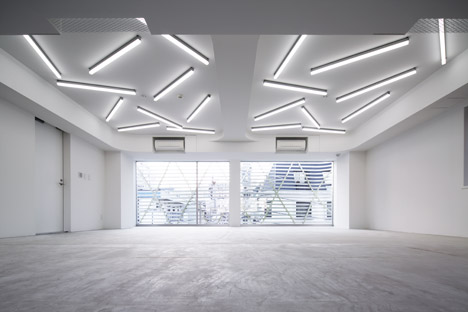
"The louvres give a soft expression by connecting three-dimensionally misaligned radiuses [of the existing structure]," said Amano.
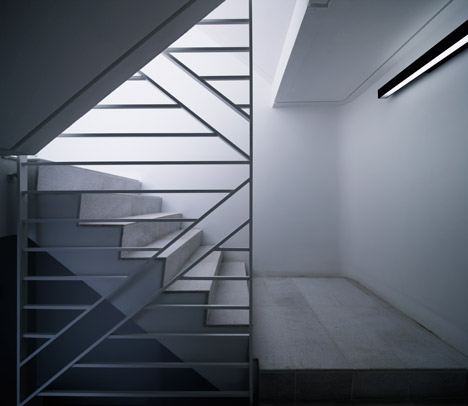
Large windows can be glimpsed through gaps in the louvres, allowing light to filter gently into the building.
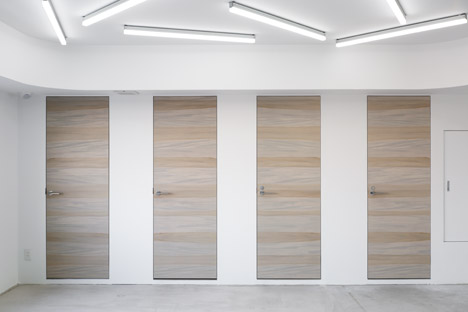
"At a time with a feeling of stagnation, we expected the building to create a new relationship with its surroundings, to add variety and a rich expression to the street, and to vitalise the neighbourhood," said Amano.
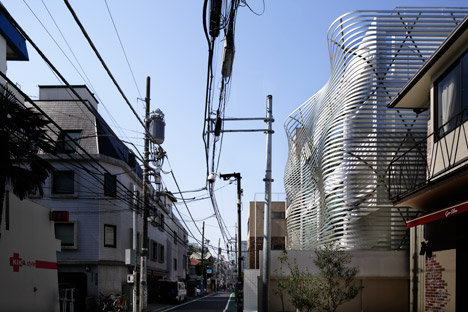
A external staircase leads up from the facade to the first floor, meeting an internal stairwell connecting all three over-ground storeys with the two basement levels. This allows the building to easily accommodate several tenants.
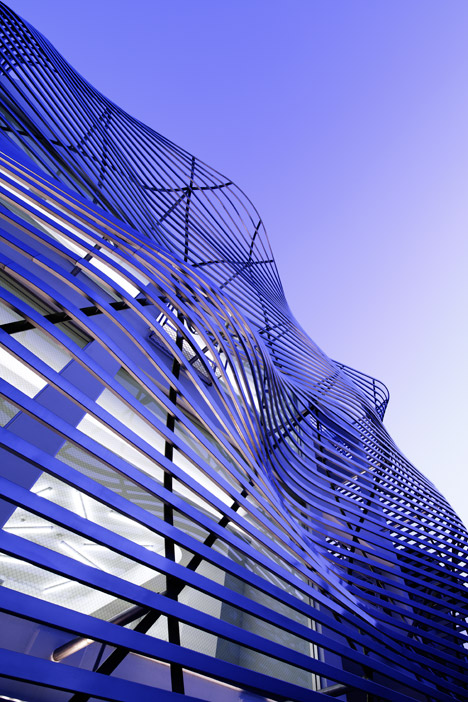
Fluorescent tubes provide internal lighting and are positioned randomly to give a sense of character to the otherwise simple interior finishes.
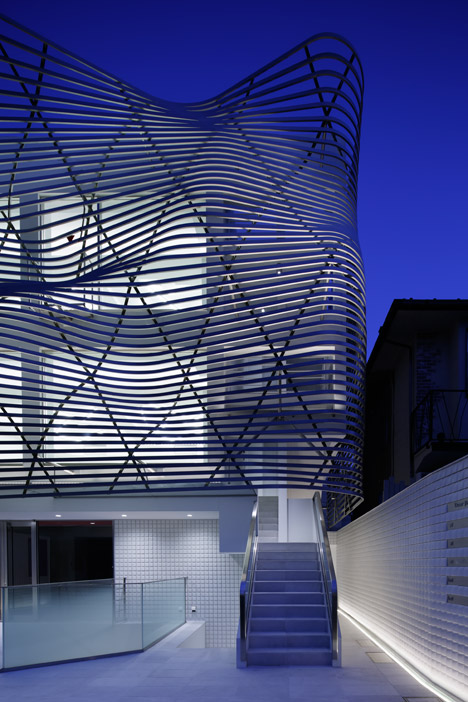
Photography is by Nacasa & Partners.
Project credits
Designer: Amano Design Office – Yoshihiro Amano
Structural engineer: Rhythmdesign – Takushi Nakata
Construction firm: Nakano Corporation
