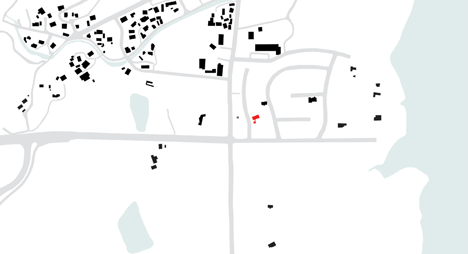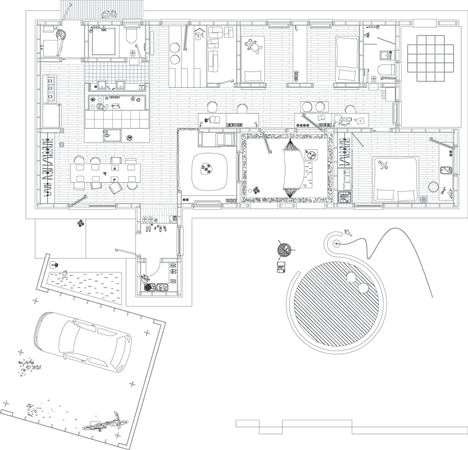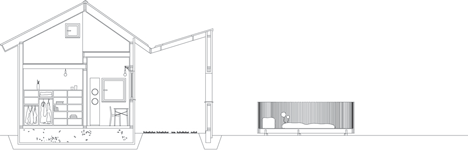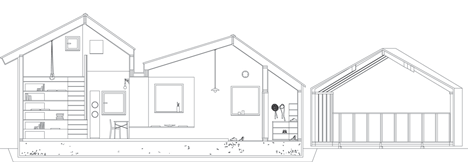Twin Peaks House by Apparat-C has a zigzagging roof profile
The zigzagging roof of this family residence in South Korea prompted architecture studio Apparat-C to name it Twin Peaks House (+ slideshow).
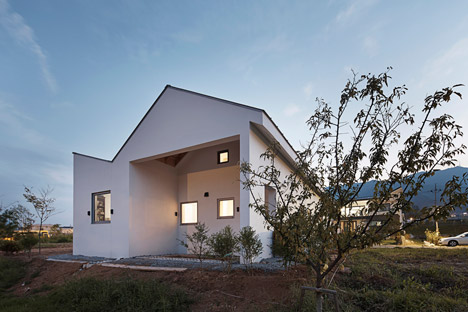
Located in a sparsely populated area in Wanju, the 177-square-metre house is the first completed building by Apparat-C, a studio founded by architects Seewoong Lee, Yeonyung Choi and Pedro Ferreira.
The unrestricted site led the team to design a single-storey residence with high ceilings, split levels and a wide central corridor, offering plenty of space for different activities.

"This decision was based on maximising ground floor area to provide ample space for children to freely play and for consideration of how the building blends in with the context," said Lee.
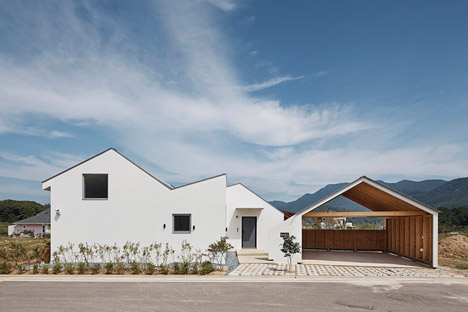
The main programme of the house is all contained within a single volume. The plan is rectangular, creating a straightforward room layout, but in profile this structure is made up of one and a half gables.
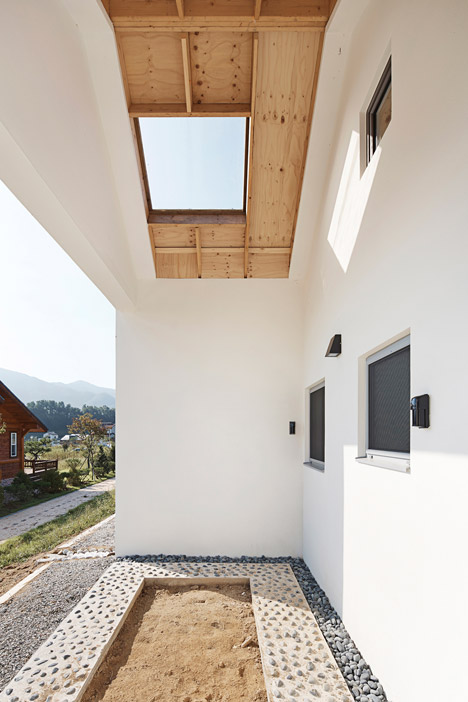
The second gable is completed by a small entrance porch that juts out to the south. There is also a car parking shelter that creates a third gable, completing the zigzag that resonates with the mountain backdrop.
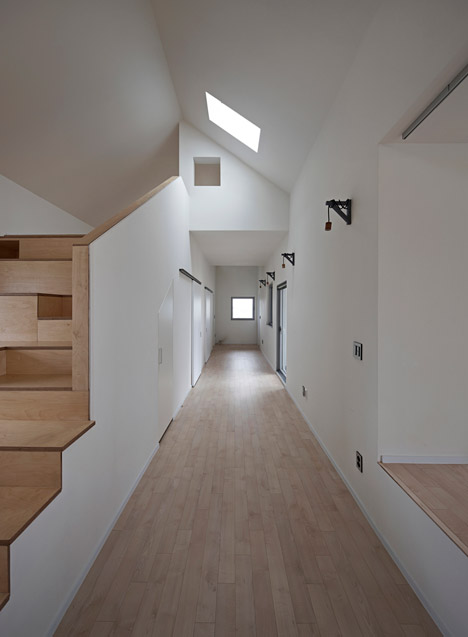
Inside, the house's living and dining spaces are all grouped together at the front. A dining area comes first, with two kitchen counters running along behind.
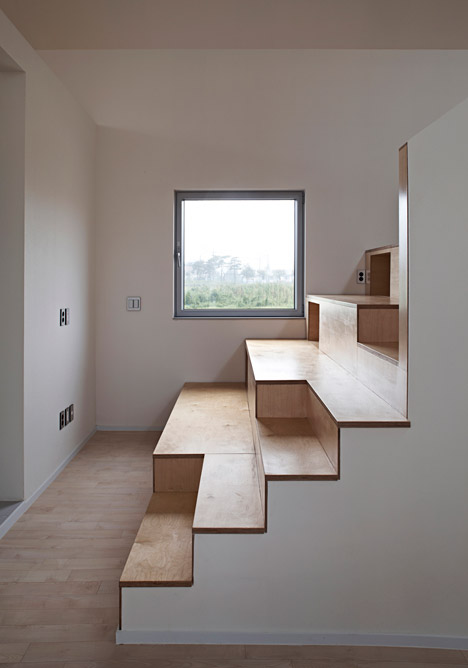
A living space is provided beside a chunky staircase. There's also a raised room that can be partitioned off if necessary to create a guest bedroom.
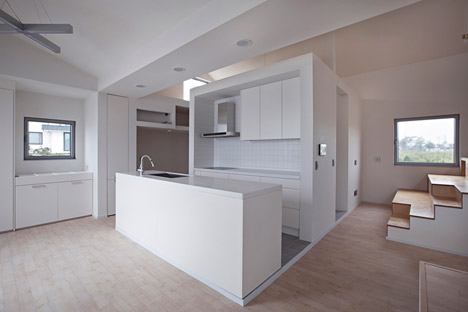
The wide corridor leading down to the master bedroom and children's rooms doubles up as a communal study area and play space.
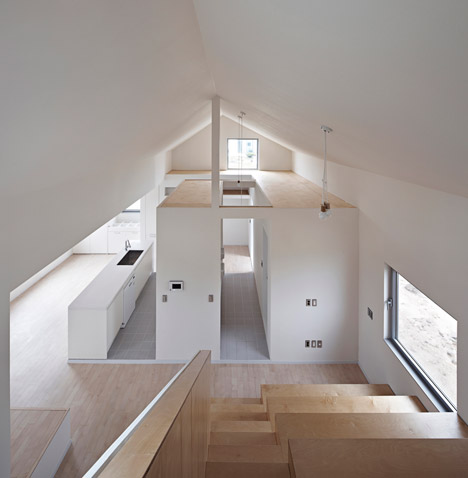
"The corridor after the communal space that leads to the bedrooms is wide enough to accommodate children to study and read, and is also visually connected to the kitchen for parent supervision," explained Lee.
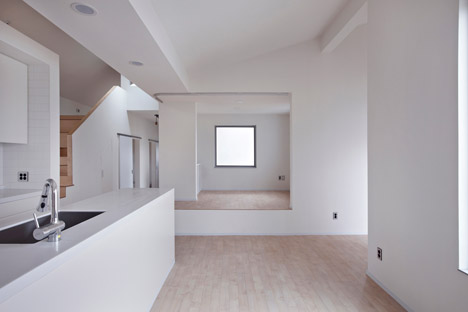
As the ceilings follow the slope of the roof to a height of 5.6 metres, the architects were also able to create two attic spaces, one of which can be accessed using the living room stairs.
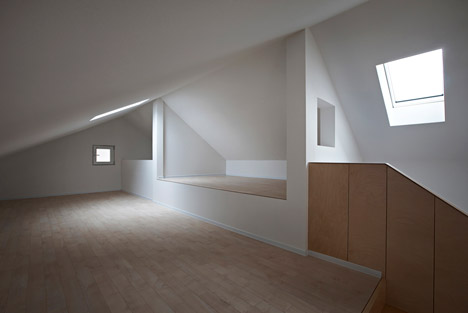
"Attics for children are often perceived as a dark and scary space. The attic space at the top of the family theatre is naturally lit to be more children friendly," added Lee.
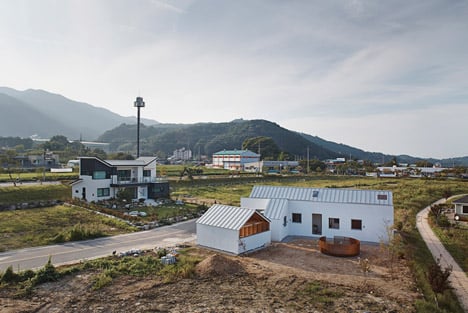
Photography is by Namsun Lee.
