Vitra Workspace showcases office furniture in Gehry-designed factory building
London architect Pernilla Ohrstedt and Los Angeles designer Jonathan Olivares have collaborated on a new office furniture showroom at the Vitra headquarters (+ slideshow).
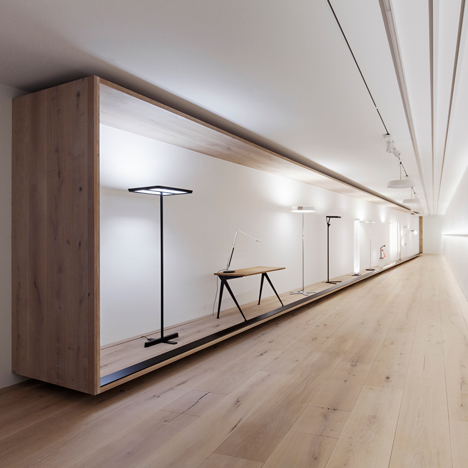
The Vitra Workspace occupies 1,700 square metres on the renovated second floor of Frank Gehry's 1989 production hall at the Vitra Campus at Weil am Rhein in Germany.
Ohrstedt and Olivares worked together to renovate the space, creating a new area dedicated to presenting the furniture brand's office products.
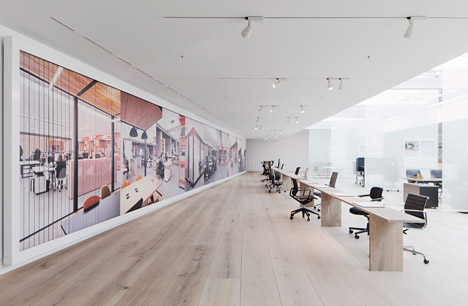
"Vitra didn't have a dedicated office furniture showroom [on the campus] before this," said Ohrstedt, who is also working on the new Dezeen office in Hoxton.
"They had their office furniture scattered throughout the site. They wanted to make a destination as successful as the VitraHaus is for their home furnishings, but for their office furniture market."
The team removed the existing partitions to create an expansive area, divided into two by a change in floor level and finish.
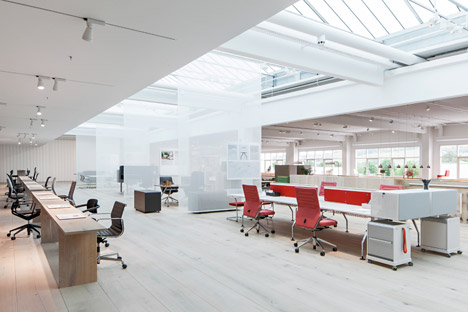
"There were loads of old offices, showrooms, changing rooms, etc, so we started by completely opening up the space," said Ohrstedt, whose projects range from a catwalk covered in real grass to the exhibition design for last year's Dezeen and MINI Frontiers exhibition.
Polished concrete runs down the long row of large windows, while wide oak planks cover the slightly raised section further away from the glazing.
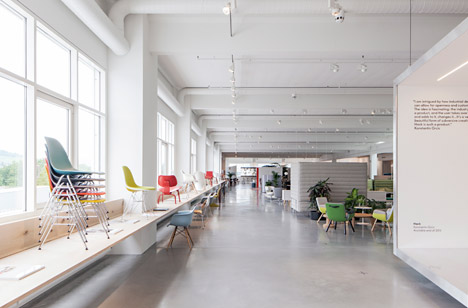
In the concrete zone, the informal office furniture on show includes the colourful lounge chairs by Hella Jongerius – first created for the UN North Delegate's Lounge that the Dutch designer renovated with Rem Koolhaas in 2013.
Other Vitra products – including chair editions by Modernist designers Charles and Ray Eames, and Jean Prouvé – are presented on a 30-metre-long bench along the row of windows.
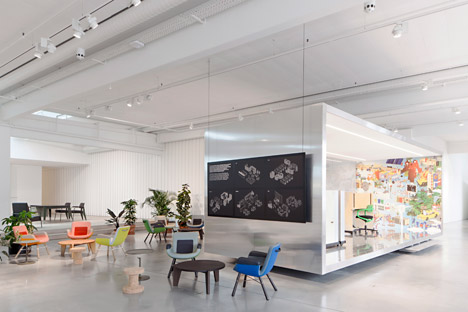
Up two steps, the wood-floored area is laid out as a more formal workspace. Stations are divided by translucent fabric sheets that hang from the ceiling beams, below a roof light with a triangular profile.
At the back of the space, an angled tri-vision billboard wall is covered with rotating images of offices.
The wall conceals a corridor where more furniture and lighting products are presented in a wooden case that runs the length of the partition.
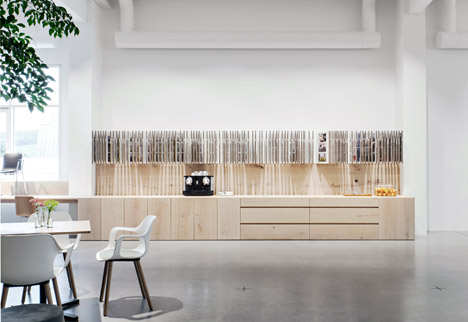
In front of the billboard, a 25-metre-long oak table was added to allow visitors to test the chairs as they would use them in the workplace.
"It's hard to interact with an office chair," said Ohrstedt. "You need a table surface, so we created a table that in a way references a ballerina bar that you can use to try the chairs in-situ."
Related content: see all our stories about the Vitra Campus
An aluminium "trailer" at the entrance to the showroom is used to show off the brand's latest designs.
The Vitra Workspace was first unveiled this week to coincide with the Art Basel fair in nearby Basel, along with a pop-up store for shoe brand Camper by Diébédo Francis Kéré located inside the Buckminster Fuller dome on the campus.
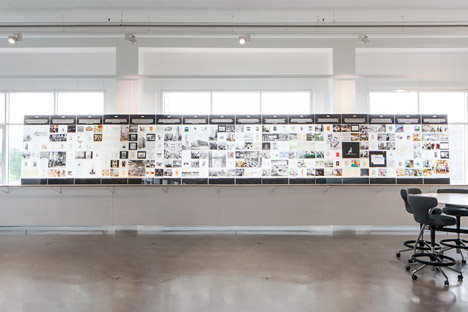
The Vitra Campus is an extensive production, warehousing and cultural facility containing an ever-expanding range of buildings by leading architects, including Herzog & de Meuron's Vitrahaus and Zaha Hadid's Fire Station.
The architectural variety on the Vitra Campus came about after a major fire in 1981 destroyed most of the original 1950s factory buildings.
Since the blaze, some of the world's most famous architects, designers and artists have been commissioned to create buildings, pavilions and structures on the site – located on the German side of the border shared with Switzerland and France.
Recent additions include a viewing tower with a slide by Carsten Höller and a tiny wooden cabin by Renzo Piano. Swiss architect Aurélie Blanchard also recently revamped a canteen in the same building as the Vitra Workspace.