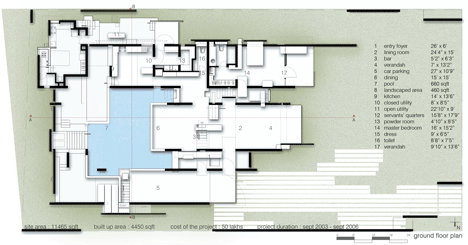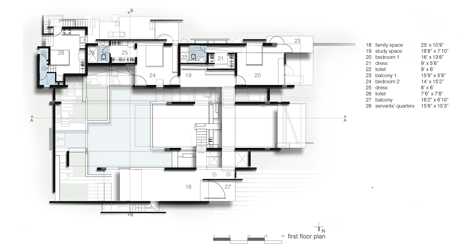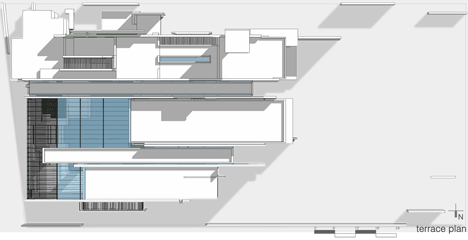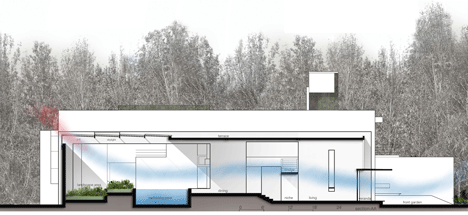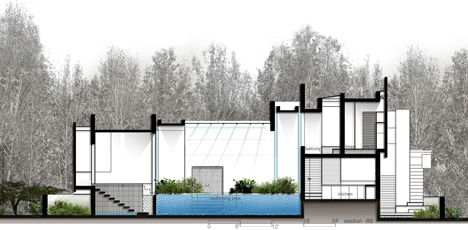Skylit swimming pool forms the heart of Bangalore residence by Ochre
Rooms in this Bangalore house are arranged around a large indoor pool that occupies a double-height atrium below a glazed roof (+ slideshow).
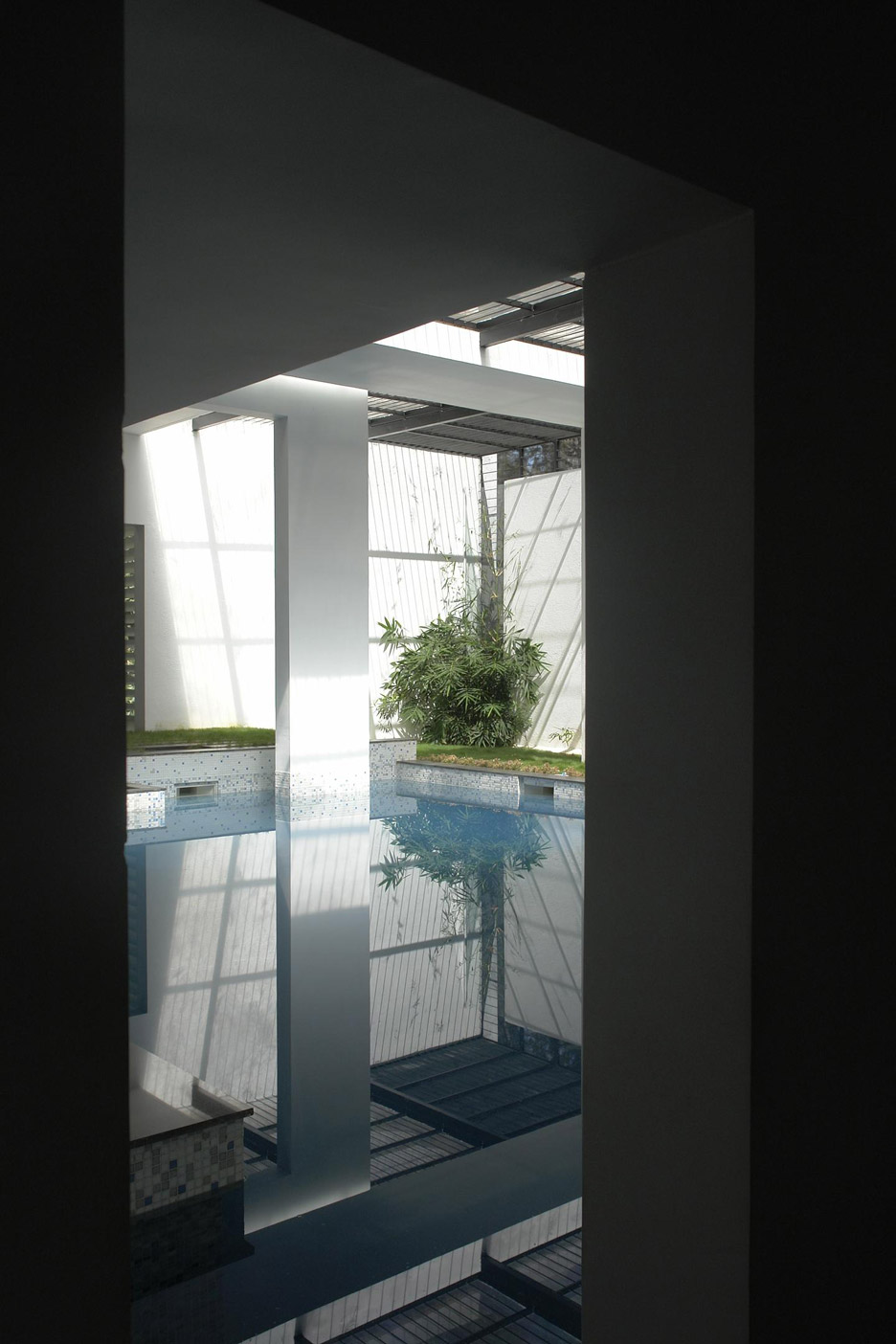
Named after its owner, Tyagi's House was designed by local architectural firm Ochre for a leafy plot within the southern Indian city.
The interior is dominated by the mosaic-lined pool, which is overlooked by internal balconies and surrounded by patches of lawn, gravel and stepping stone walkways that create the appearance of an outdoor space.
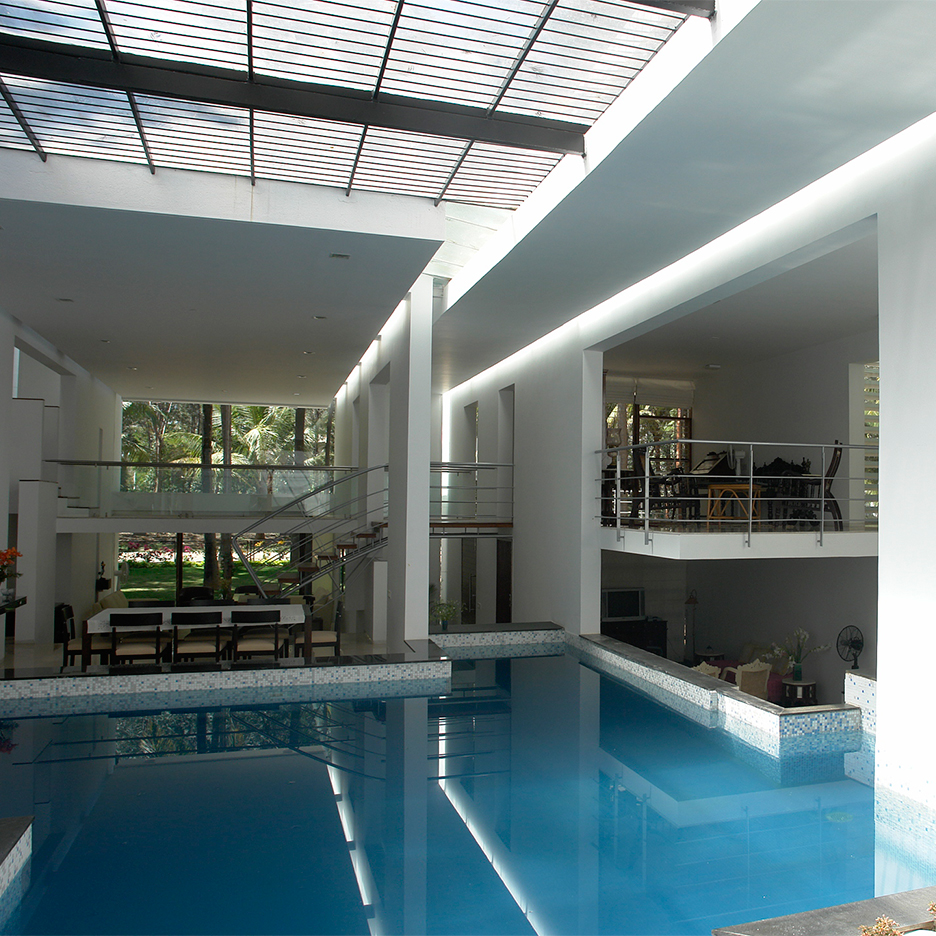
The house is divided into three parts: the first section at the north of the house contains a garage and a family room above, while three bedrooms, a kitchen, study and servant's quarters are contained in the southern bay.
The pool and double-height living space is sandwiched between the two at the centre of the house.
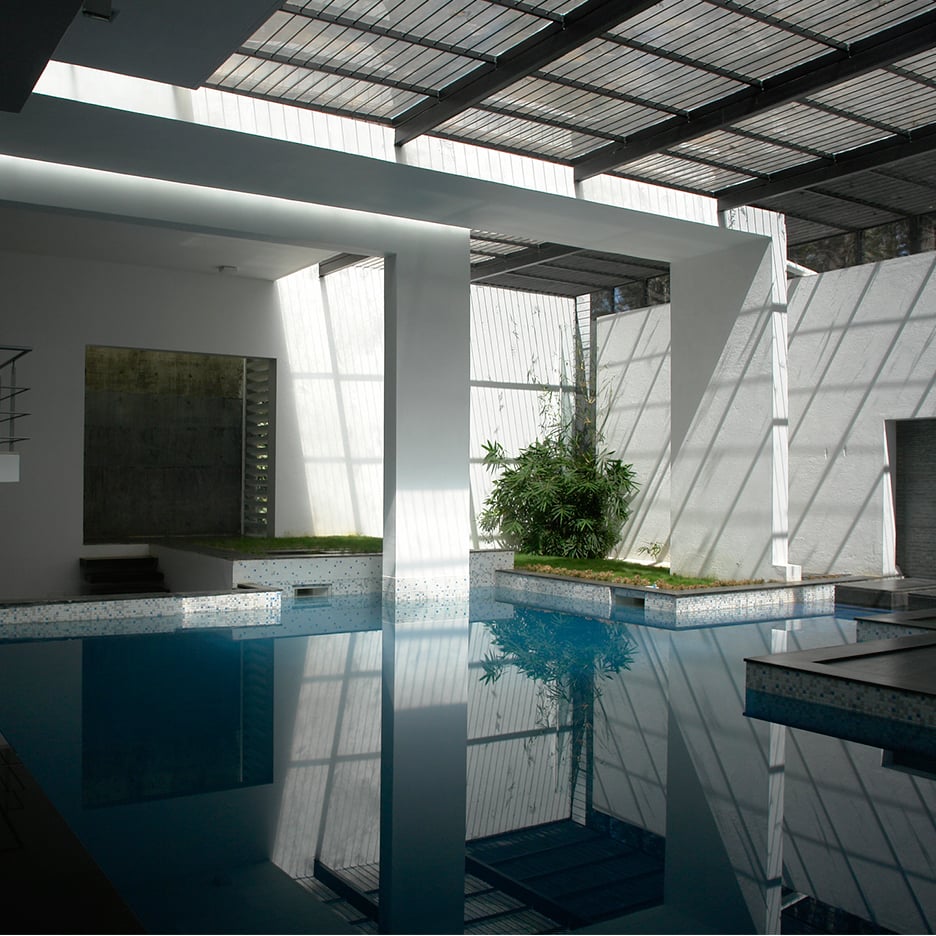
Linear patterns of light and shadow created by the glazed ceiling and the crevices between concrete slabs spread across the surface of the pool and white walls.
Duggan Morris created a similarly shadowy effect with the angular timber roofs of a school swimming pool, while an Act_Romegialli-designed pool house features textured cement walls reflected on the surface of the water.
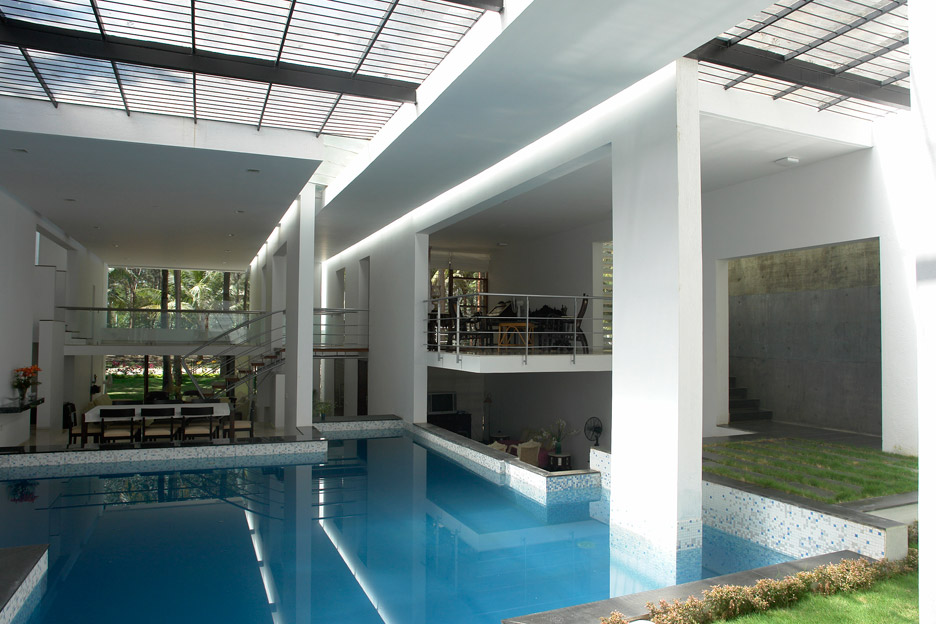
"Light and shadow, both during the day and in the night, form an integral part of the design scheme and act as a dynamic relief on blank white walls," said studio founder Tushar Vasudevan.
Openings in the inner walls frame views of the pool. Their wooden frames are concealed behind concrete fascias to maintain the minimalist aesthetic.
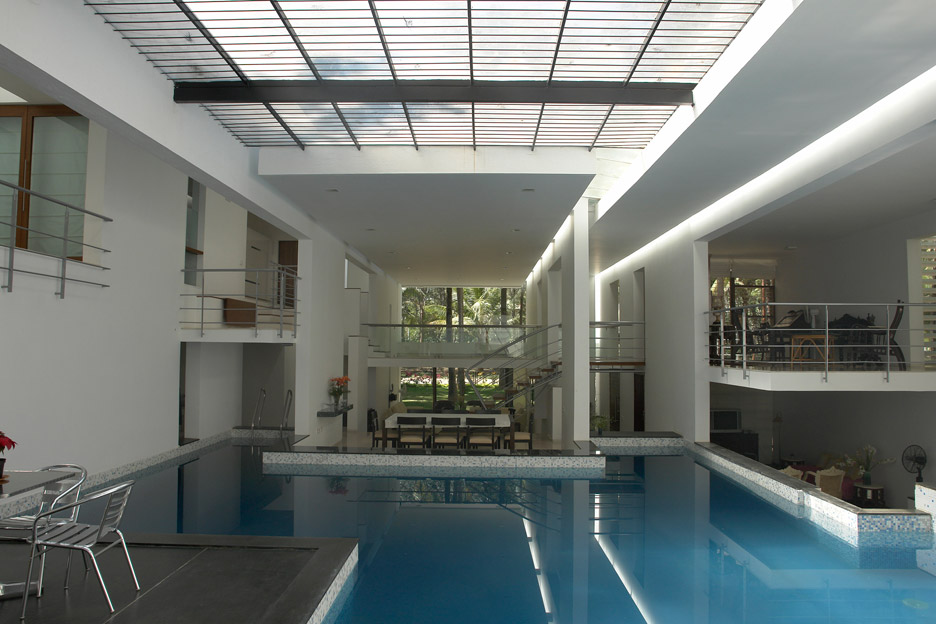
"The fenestrations in the walls are designed to enhance views to the pool from all spaces in the house," said Vasudevan. "The water-body, reflecting the frames and light rays, tends to complete them."
"Daylight and water become a common thread tying the spaces, as the user perceives them constantly."
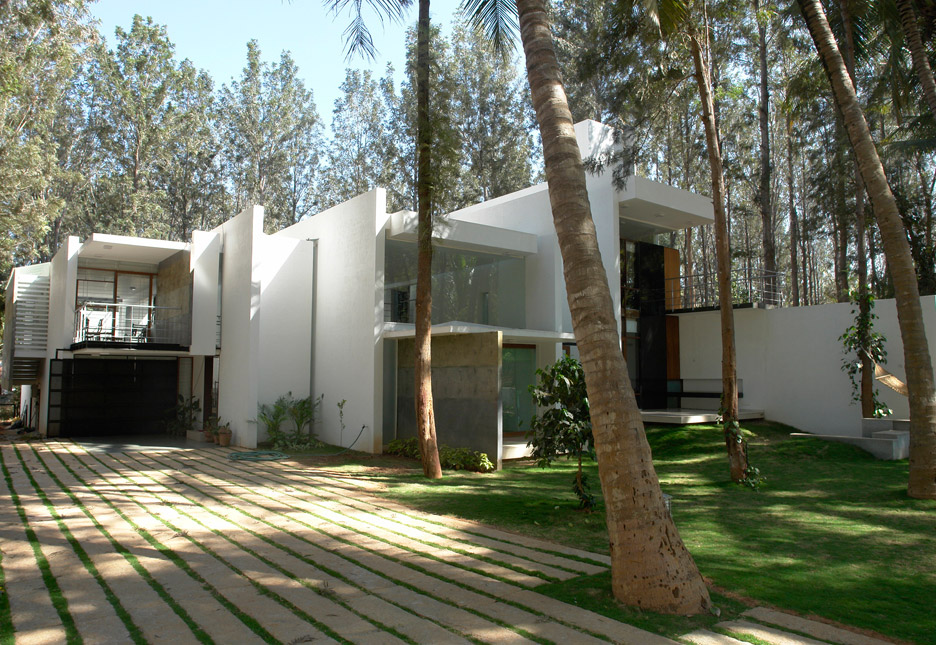
The house's facade comprises a "white matrix" of chunky reinforced-concrete walls and floor-to-ceiling windows, and it sits against a backdrop of mature oak trees.
"Tall silver oaks set off this linear house, whose blank walls reciprocate as a palette for them," said Vasudevan. "Linear walls cutting across the site delineate luminous spaces working at different levels with respect to the pool."
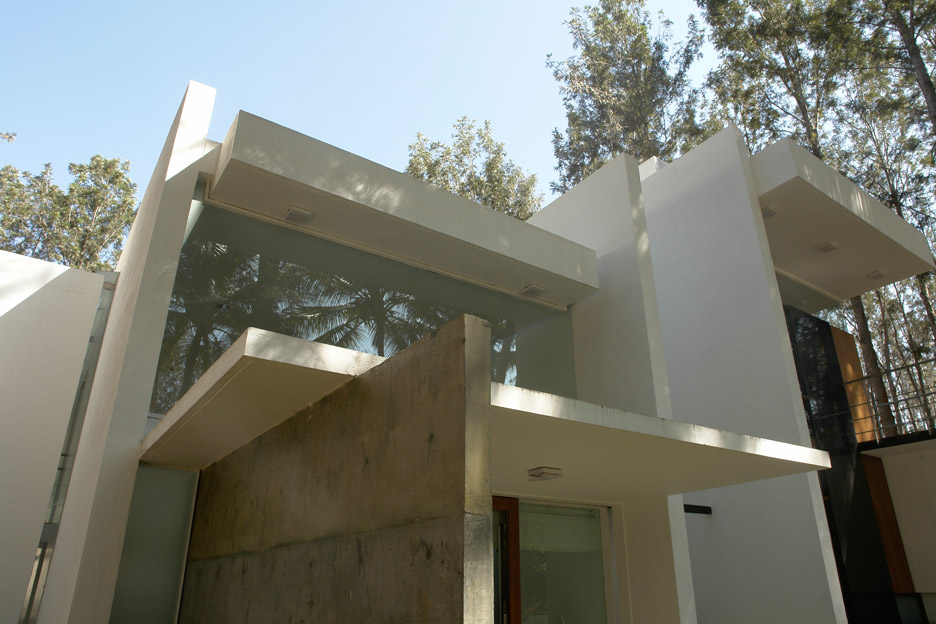
"On the exterior, the house gradually melts away into a composition of vertical lines as one walks towards it," he added.
Elsewhere in India, plans for a glass-bottomed swimming pool bridging a 12-storey apartment complex have also been unveiled recently.
