Smartphones and tablets spell the end for open-plan living, say UK architects
The trend for open-plan living may be over say architects, as families now favour "broken-plan" homes that offer more privacy for using mobile devices.
For decades open-plan properties have been favoured by homeowners for offering a greater sense of spaciousness. But walls are starting to come back into fashion, as residents seek more secluded spaces in their homes.
"It is an extraordinary revolution that has taken place in the last five years," said London-based architect Deborah Saunt of DSDHA. "People now want a kind of residence that can change to suit the needs of a family. It's a kind of inherent adaptability over time."
Saunt described this new trend as "flexible-plan" living, while Mary Duggan of London-based Duggan Morris Architects referred to it as "broken-plan".
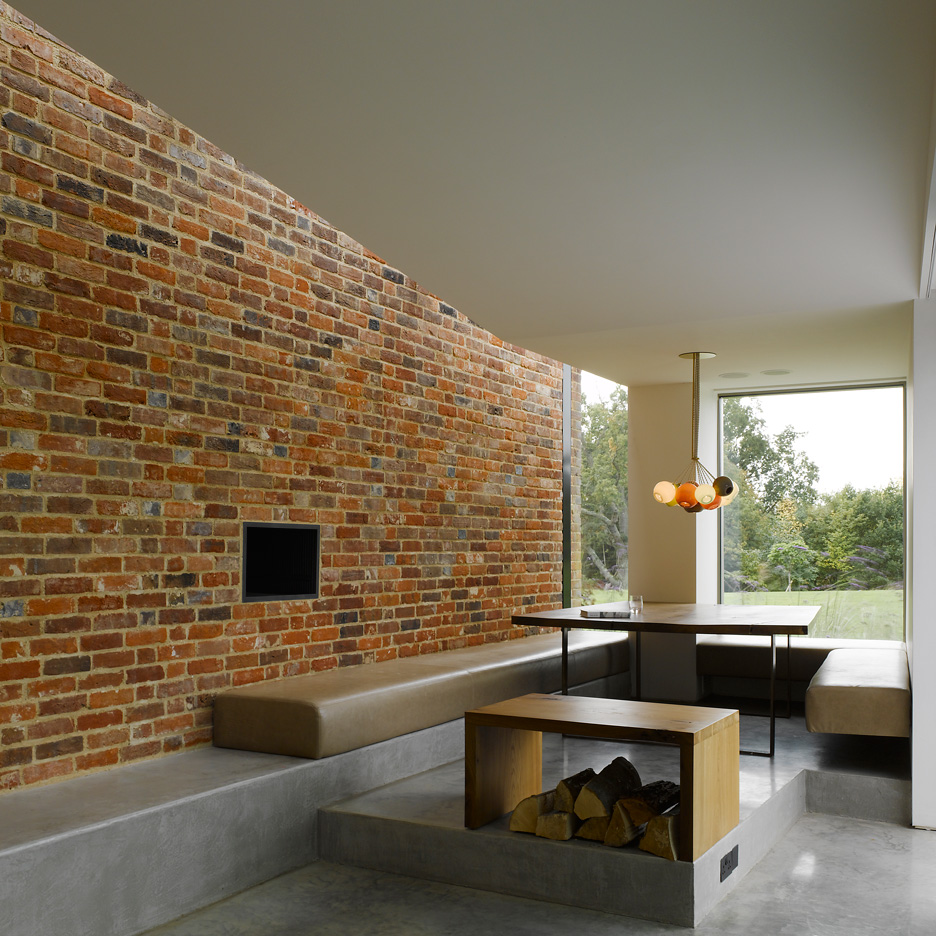
The terms both describe a layout that might include snugs, studies and television rooms instead of large lounges. Split-level floors and sliding partitions are among the other features being used by architects to help divide more open spaces.
Duggan told Dezeen that the shift was due to the rise of smartphone and tablet use in family homes. "Broken-plan" layouts allow families to use their devices in private or watch different movies or TV shows at the same time.
"There's definitely a shift in how people want to live, I believe, in terms of changing IT facilities," she said.
"Modern technology has consequences to our traditional living patterns and routines, and we are adapting to what is on offer," Duggan told Dezeen. "Like it or not, there is greater independence between family members and more out-of-sequence operations. They need a suite of spaces to accommodate this, so our plans are starting to fragment."
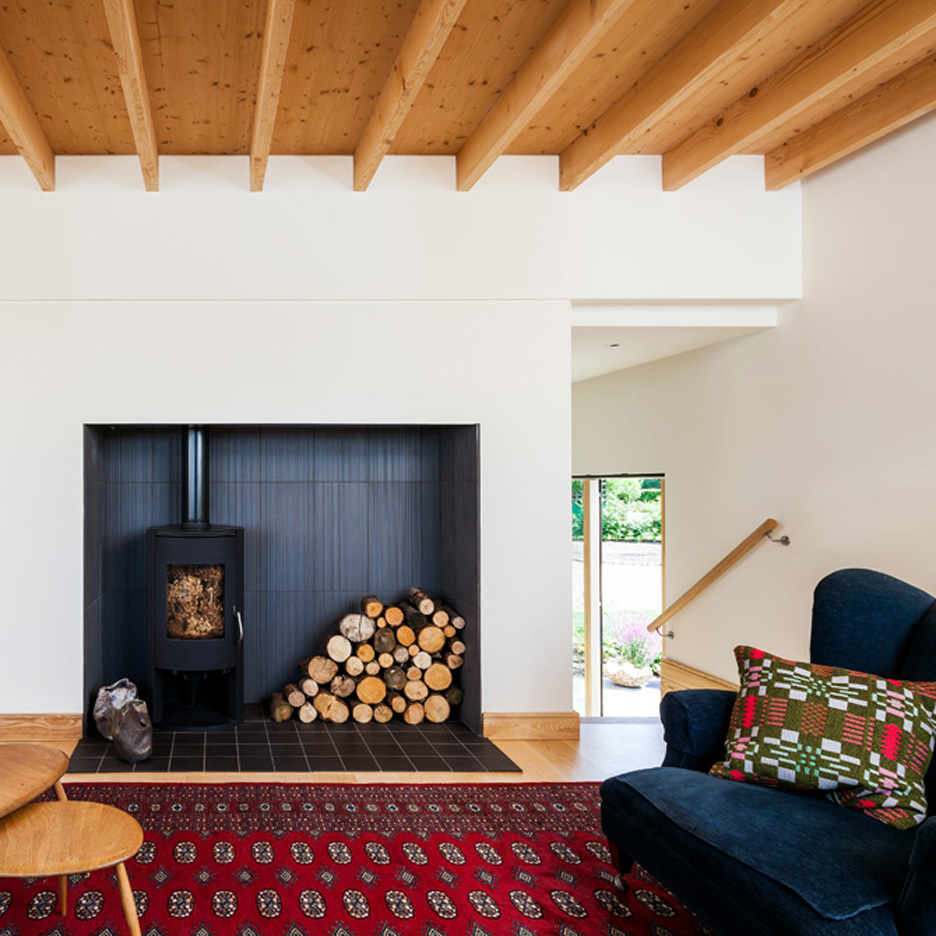
"Broken-plan is a term we are using a lot at the moment," she continued. "It deliberately challenges open-plan living, encompassing all family activities and allowing them to function in tandem."
But there is still a demand for grand kitchen and dining spaces, featuring large countertops well-suited to entertaining large numbers of guests, said Duggan. "The idea of having big theatre rooms where families can cook and eat and talk are a constant part of the sequence," she added.
Duggan is one of the judges for the RIBA House of the Year award. Several houses on the 20-strong shortlist boast the kinds of features she mentions, from comfortable and quiet nooks to dedicated media spaces.
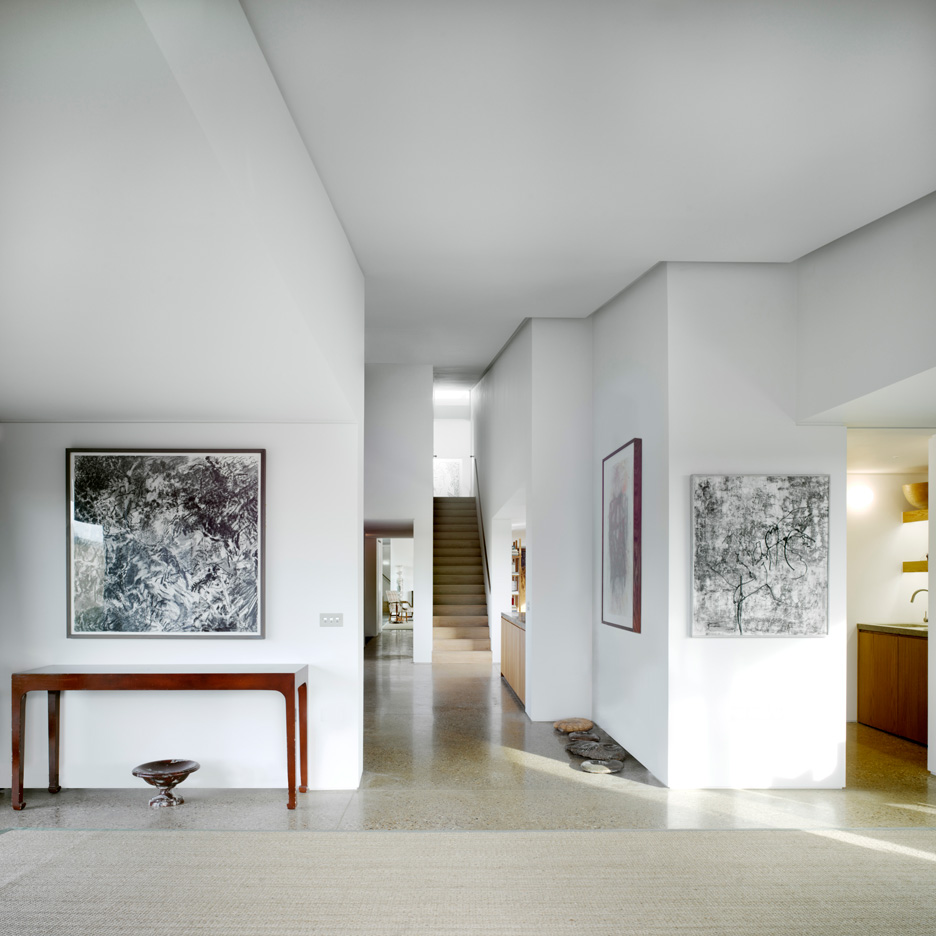
For instance, the Stackyard house in Norfolk by Mole Architects keeps its living room separate from the kitchen and dining room, and also has a separate study. While the Flint House in Buckinghamshire by Skene Catling de la Peña includes a grotto-like space, as well as a separate library and study.
The increasing number of people choosing to work from home is playing a big part in the way houses are designed, with the dinner table no longer being the obvious work space for many residents, added Duggan.
Related content: see more projects by Duggan Morris Architects
"We can adopt unconventional work patterns, but we don't have to do it all from the kitchen table," she said. "We can overlay the activities – move from a study area into a TV snug or kitchen, each room with controlled proposition, light quality and acoustics."
Saunt agrees that tablets and smartphones are playing a part in changing the way homes are used. "Flexible-plan" living was at the forefront of her thinking when she and DSDHA partner David Hills were designing their own home – a mirror-clad house that is partially sunken into its garden site in Clapham, south London.
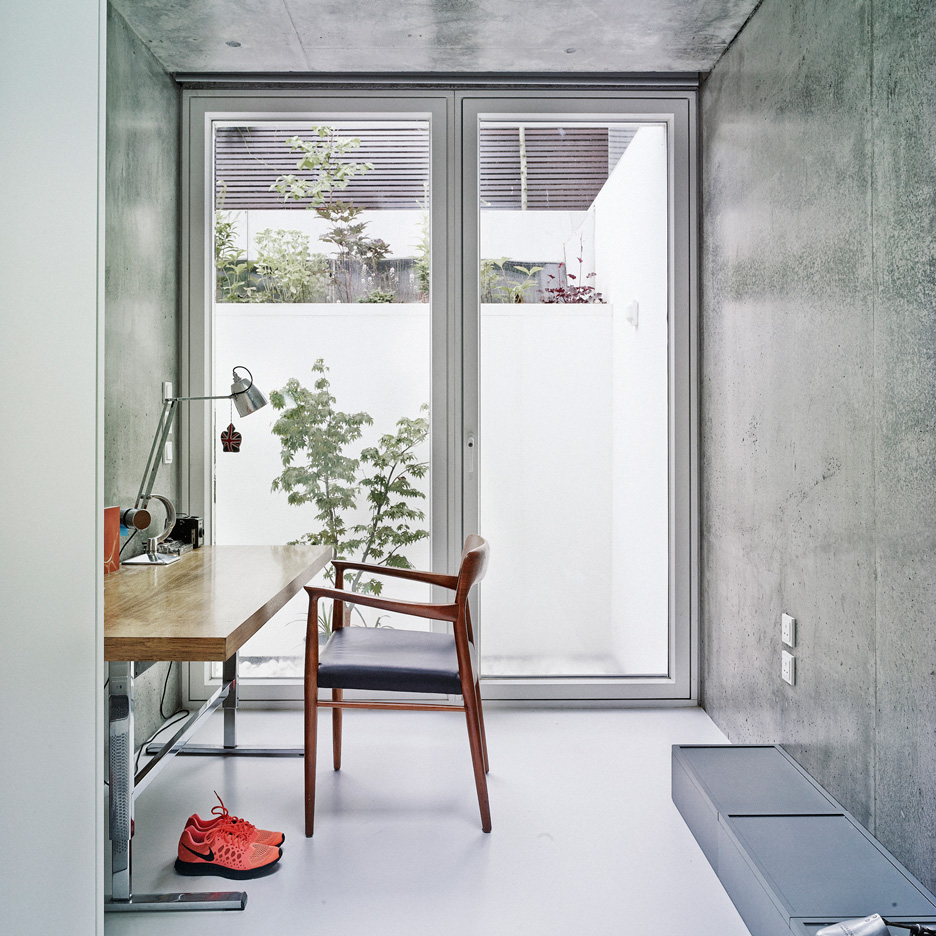
"There are times that a family comes together, but it also atomises," she explained. "Technology provides this interface with the screen. The family as an organism will coalesce in front of a shared screen, but it also needs individual territories."
"Every space should lend itself to liveability. Something that looks like a hallway should function as a living room, in the same way that American houses have galleries rather than corridors," Saunt added. "It's really a return to a classical sensibility."
London architect David Mikhail said he first noticed the trend several years ago. When working on affordable housing scheme Clay Fields in Suffolk, all 26 residents were offered a choice between having an open-plan living space, or inserting a wall between their living and dining rooms.
"Much to our surprise, they all chose to put the wall in," the Mikhail Riches co-founder told Dezeen.
"I think there's a bit more awareness of open-plan living having its challenges acoustically," he said. "We often find ourselves persuading our clients out of it."
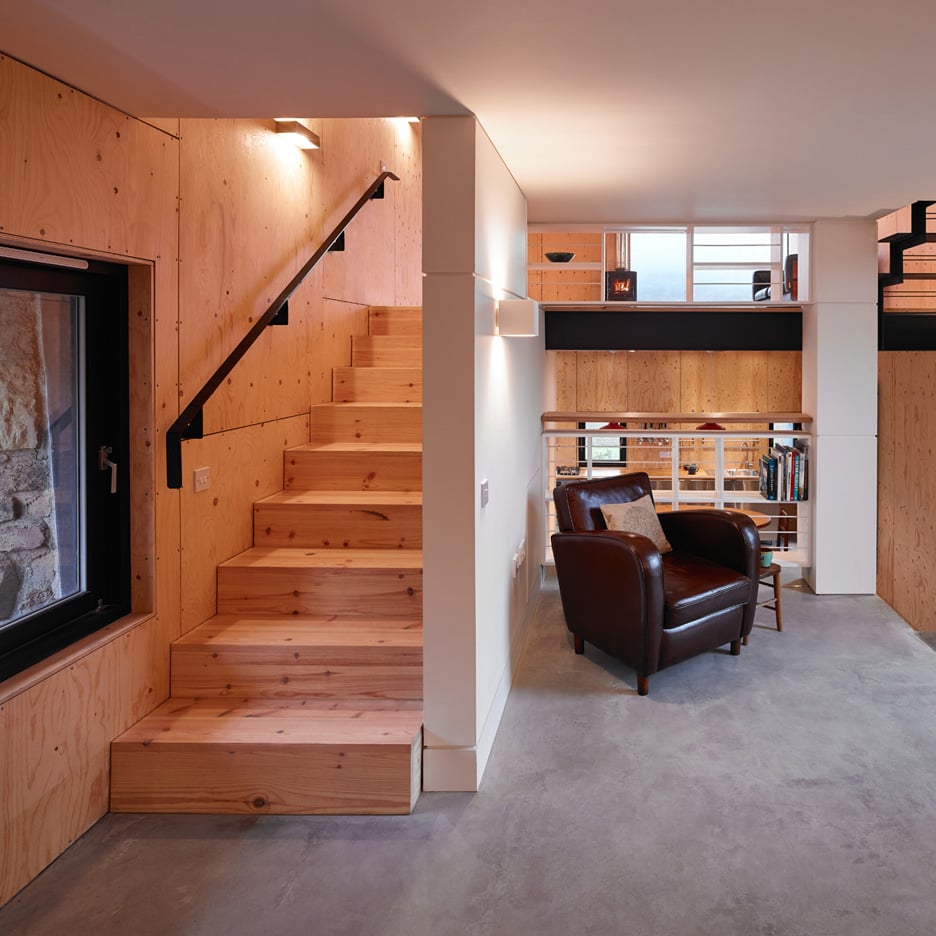
Mikhail reiterated the suggestion that homes are increasingly featuring a mix of spaces. According to the architect, a house his firm completed in 2013 offers residents both a large living space and more secluded corners.
"If you have the room to spare, our East London House at the other end of the spectrum proves you can have both," he explained. "It has an open-plan living space, and several snug living rooms."
Another "flexible-plan" house on the RIBA's House of the Year shortlist is WT Architecture's Old Stone Mill, an old agricultural building that the Scottish firm converted into a family home.
Instead of large open floors, the clients opted for a split-level floor plan that integrates more intimate spaces.
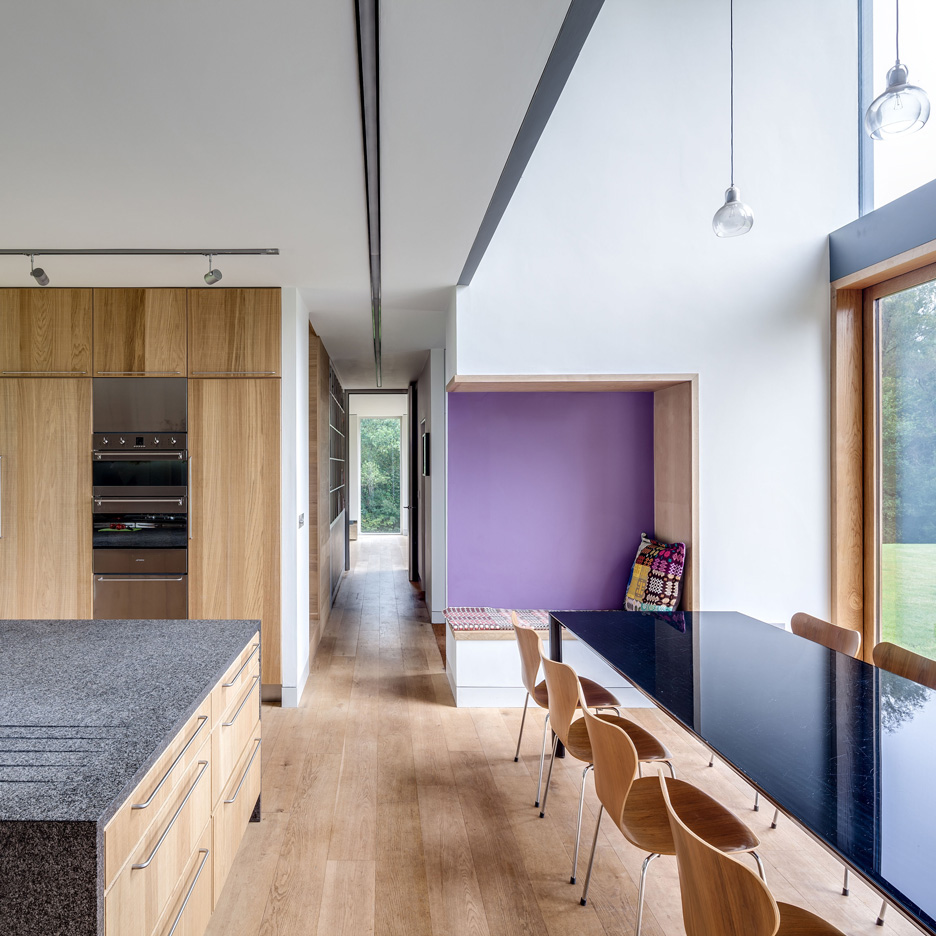
"People are moving away from the vision of open plan – the sort of loft-living open plan where everything is floating around in a great big industrial space," said William Tunnell, founder of WT Architecture.
"The fashion for loft living has subsided," he told Dezeen. "People definitely want articulation of space."
Other examples of houses that eschew typical open-plan living include a rural house in Wales by Hall + Bednarczyk Architects, which has a cosy seating bay in its dining area, and Tompkins Rygole's Woodridge house in Berkshire, which keeps it lounge separate from its dining room.