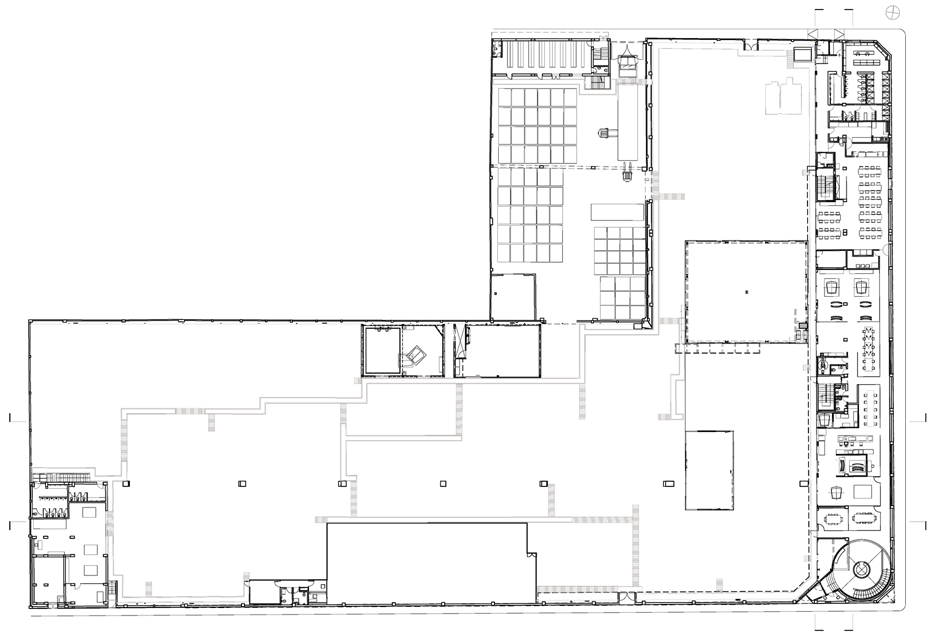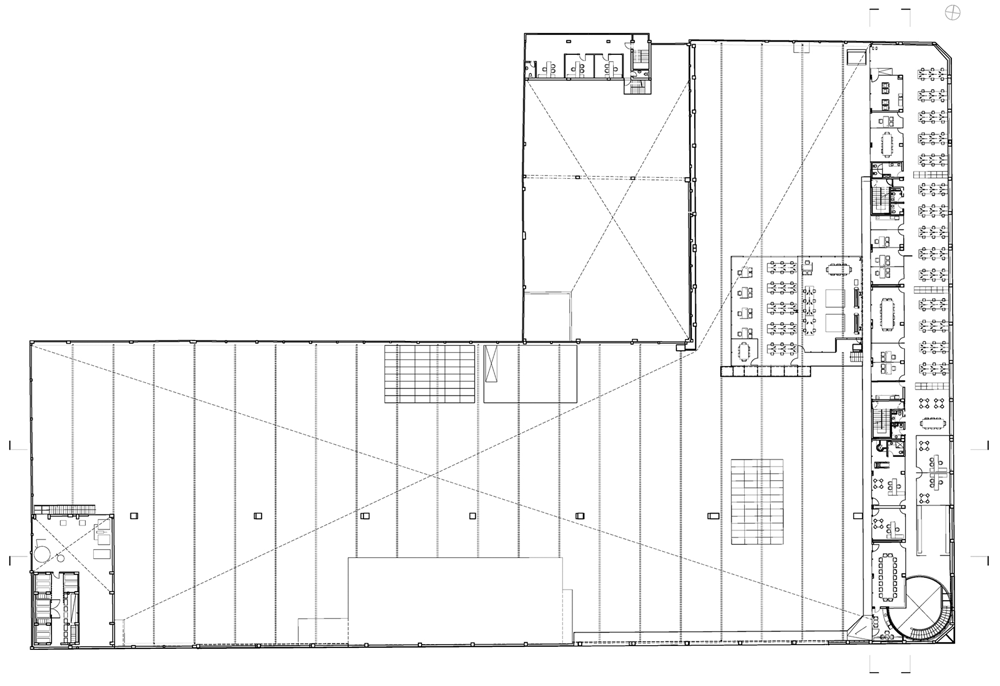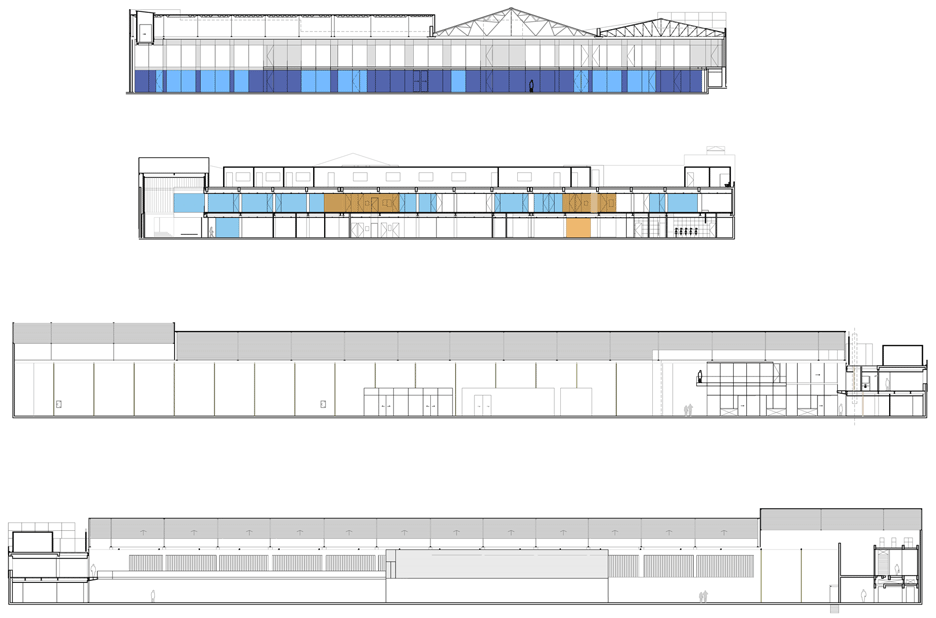Tesla windscreen factory in Peru features fluted and coloured glass fittings
Tinted and textured glass delineate areas inside this office and factory completed by V.oid Architecture for the Lima-based company that manufactures car windscreens for Tesla (+ slideshow).
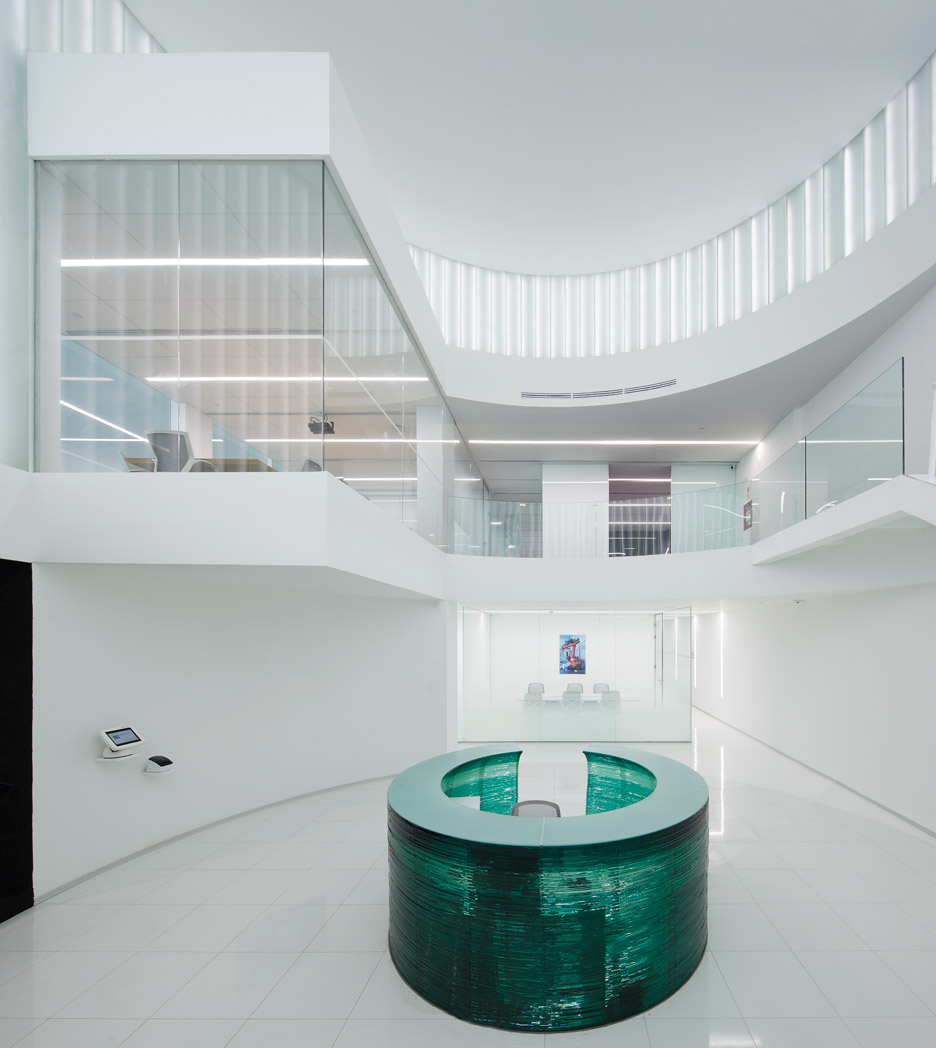
New York- and Lima-based V.oid Architecture designed the AGP eGlass Factory and Offices for a one-hectare plot in an industrial area of the Peruvian capital.
Elon Musk's Tesla is one of AGP's biggest clients, and the manufacturer is tipped to be producing the world's largest windscreen for the electric car company.
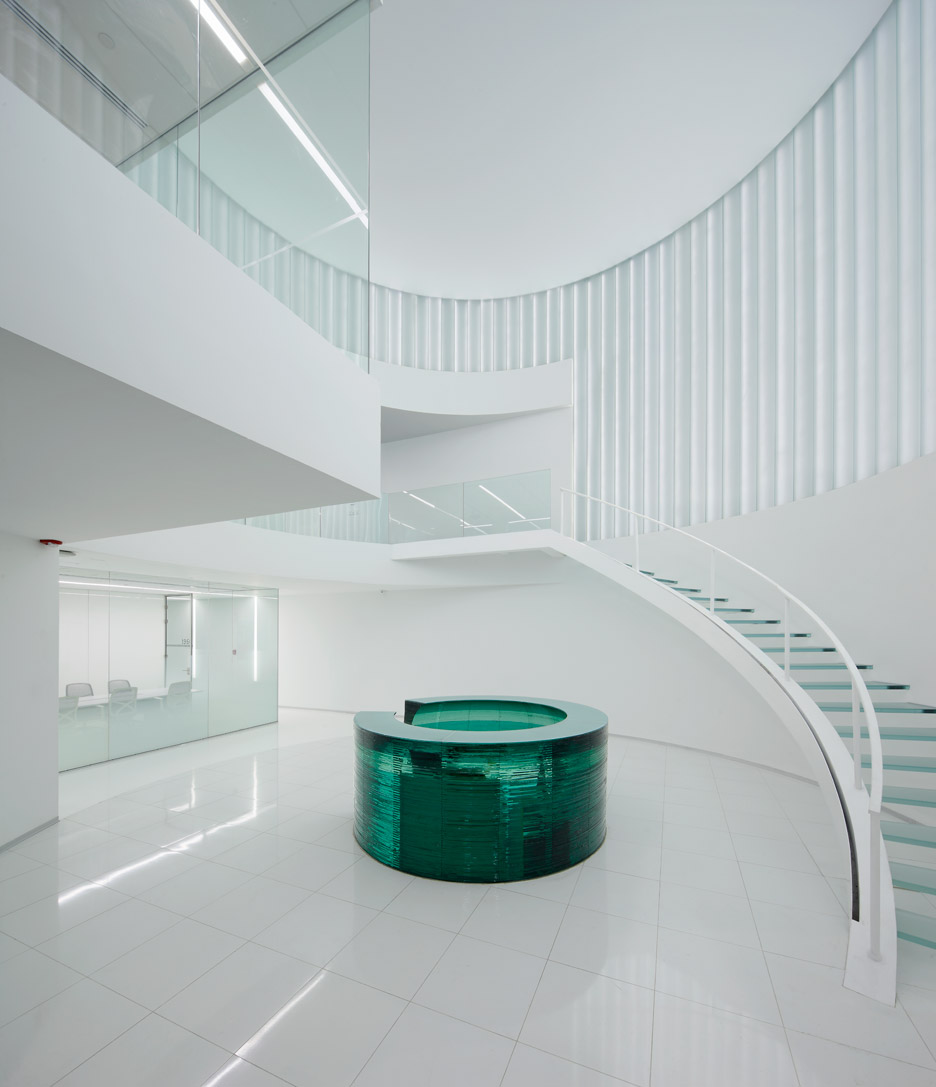
The new facility, which makes ample use of the factory's output, is intended to earn the trust of overseas clients primarily based in Europe and America.
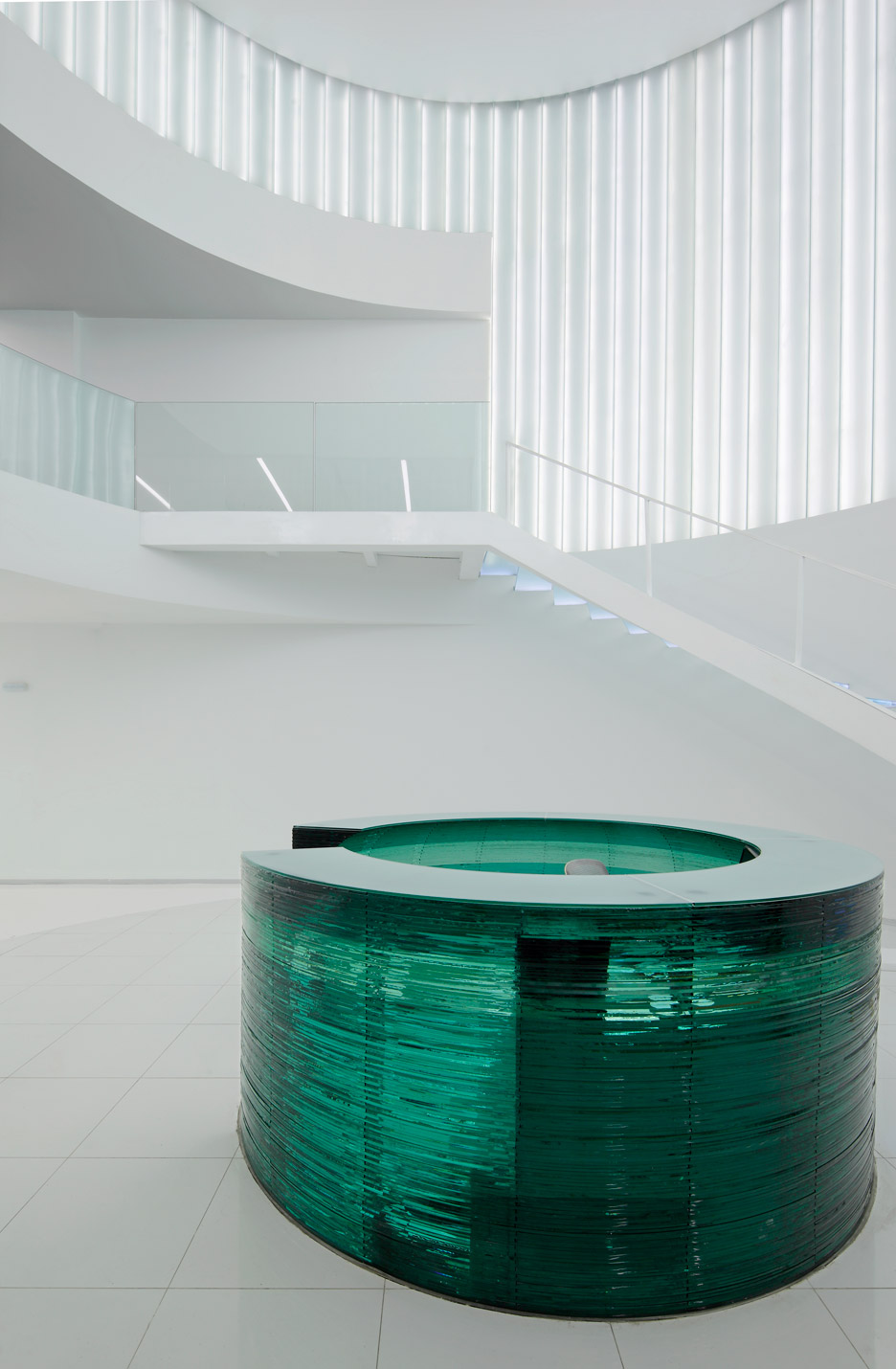
"The brief of the project was to have a space that would inspire the people that work there, to encourage the operators and engineers to work as cleanly as possible, and a stimulating office space that maximises the transparency and visibility towards the industrial line," explained architect Felipe Ferrer.
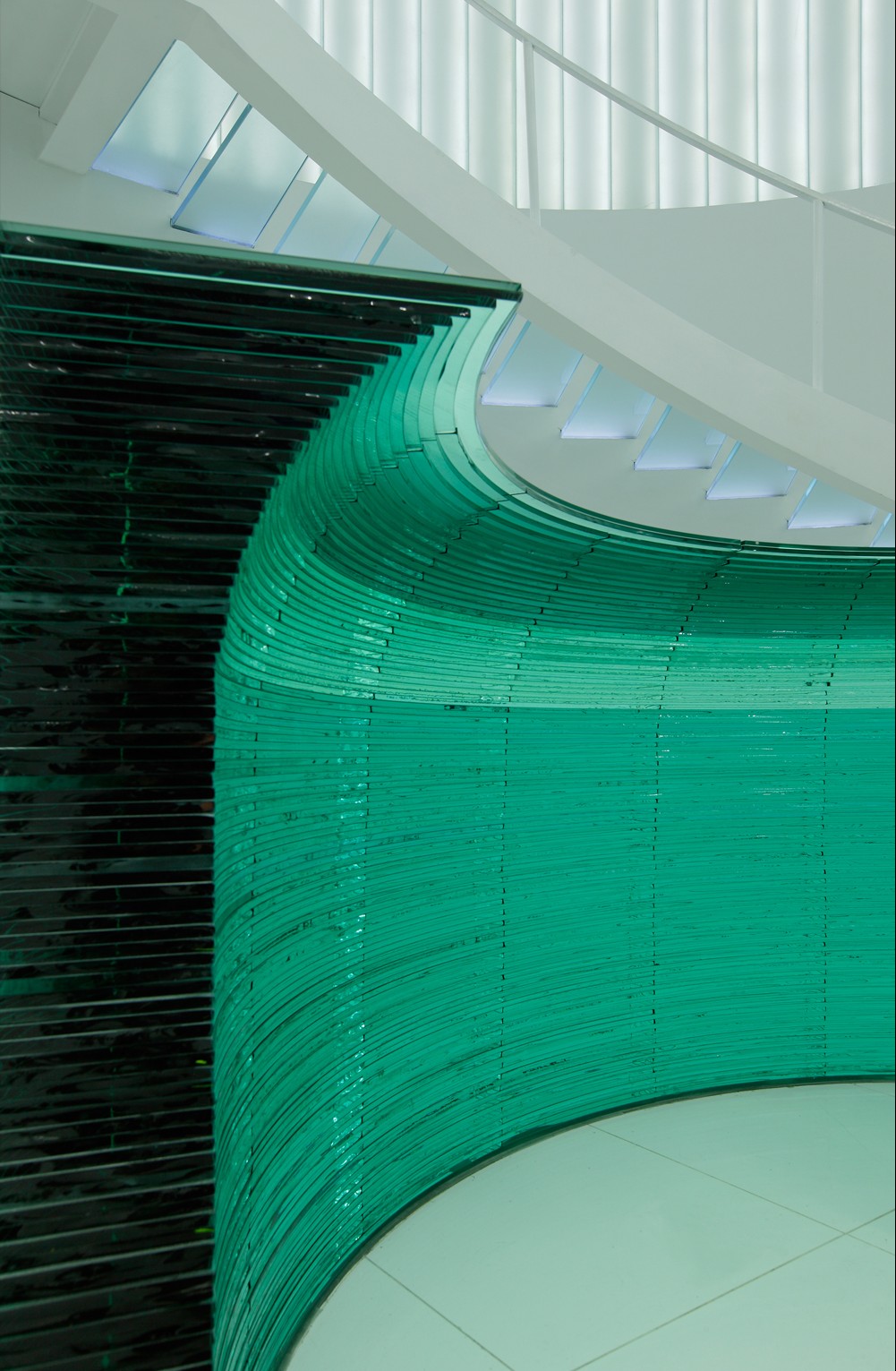
The factory occupies a pre-existing storage building. It cost $6.5 million (£4.5 million) to complete the conversion, which features a facade clad in shiny aluminium panels and a dark grey-painted base.
Black carpet wraps a short funnel-shaped corridor that links the street with the brightly lit triple-height reception hall.
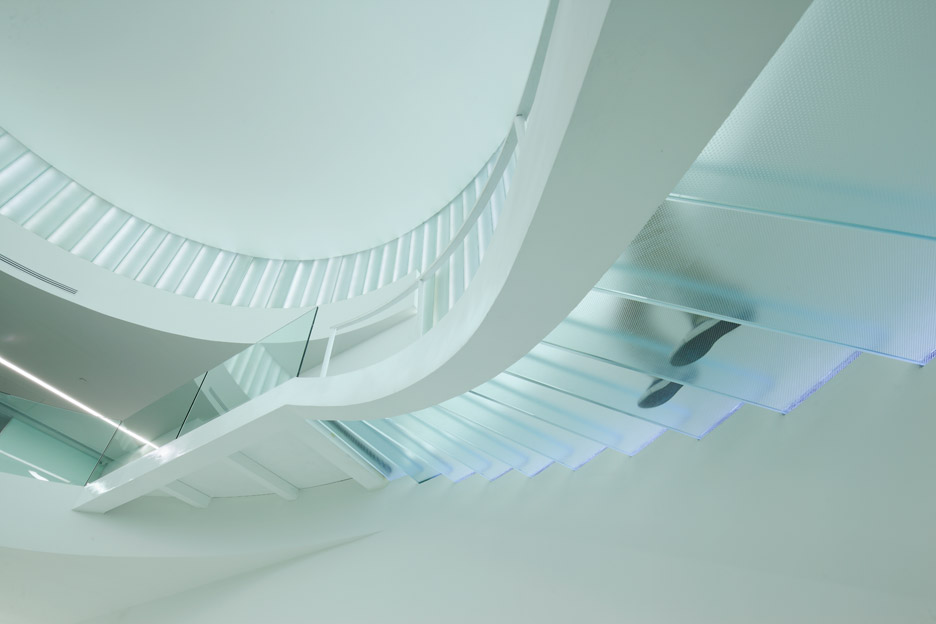
The cylindrical form of the hall is echoed in the stacks of green-tinged glass arranged to form the reception desk. The upper level of the hall is wrapped in LED backlit U-glass, which is formed from U-shaped channels that give it a ribbed texture.
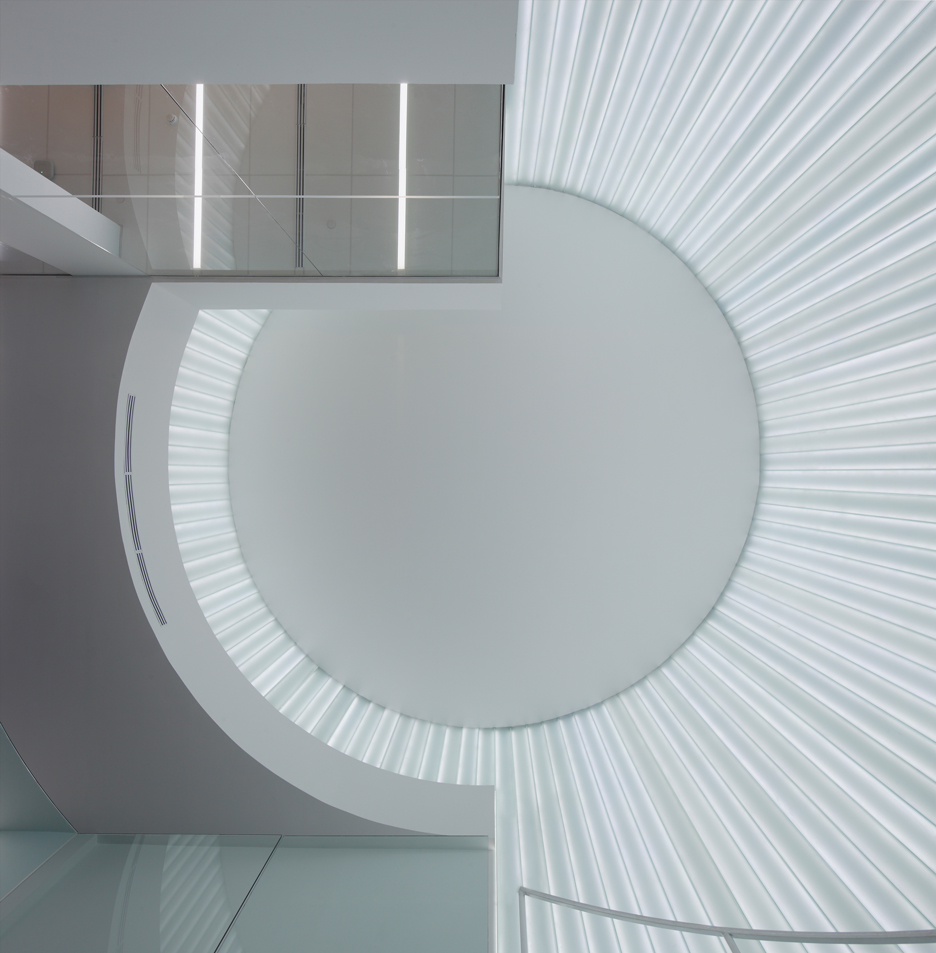
A transparent box containing a board room cantilevers over this entrance hall. Its walls are made from switch glass, allowing employees to make the space opaque during private meetings.
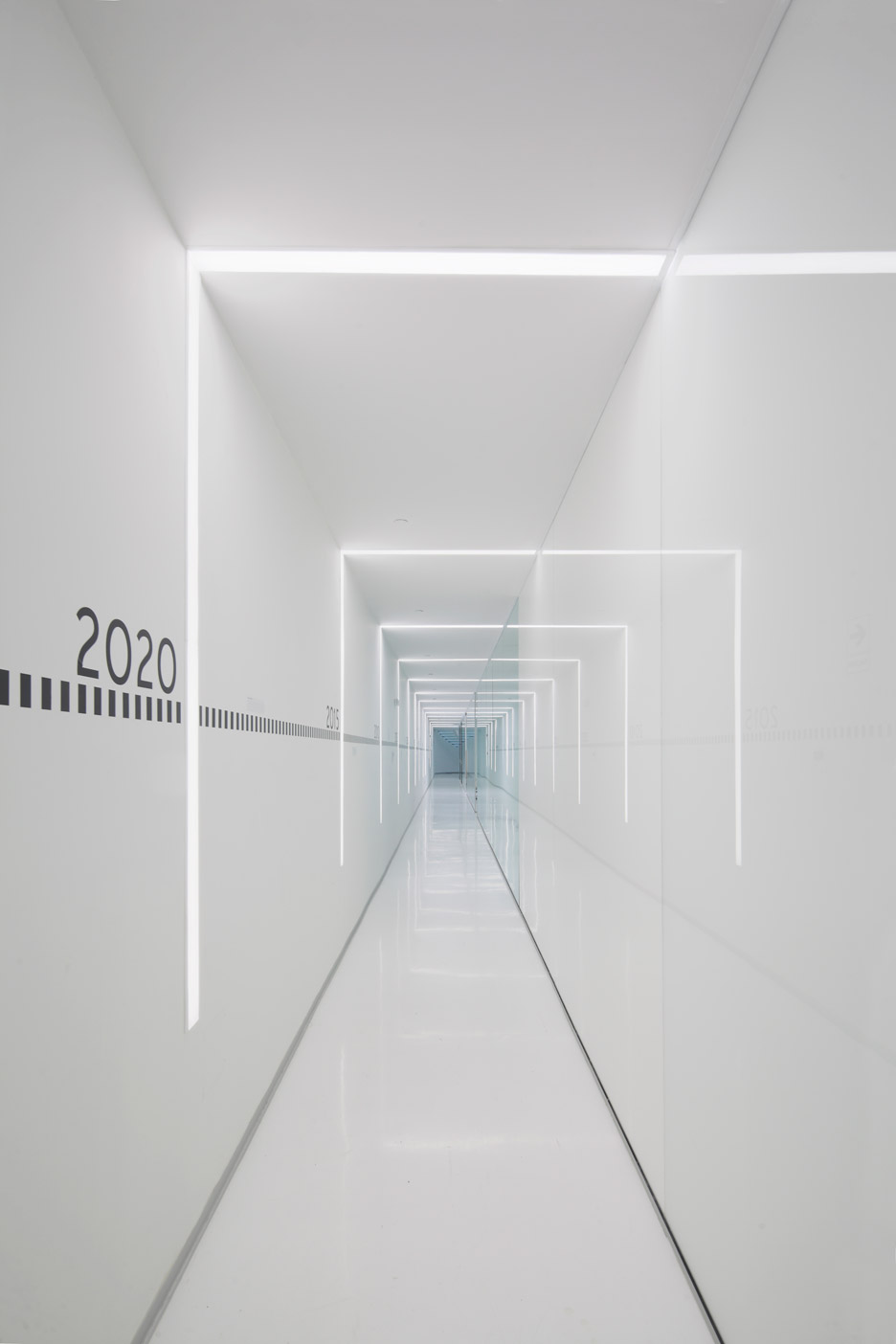
"The glass was produced by AGP eGlass and besides showcasing their raw material it also helped with the transparency aimed in the project," Ferrer told Dezeen.
"The white walls, floor and ceiling polarise the dark entry funnel."
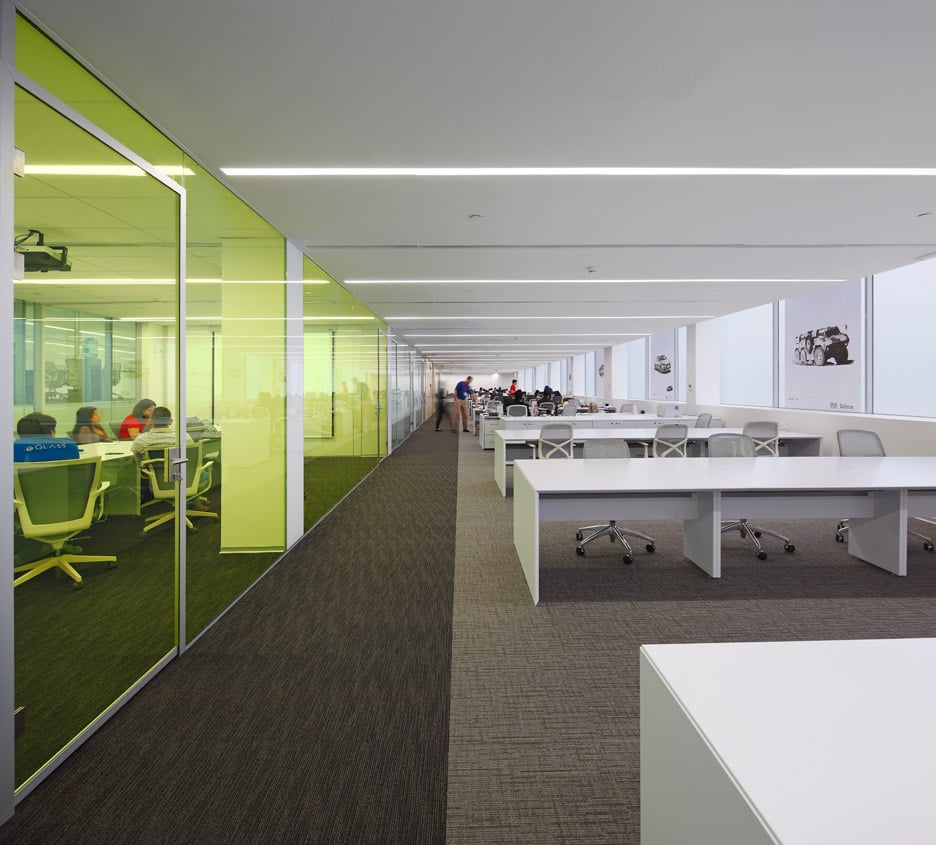
A staircase with transparent glass treads sweeps around the side of the hall to upper floor offices. Here, a bright corridor with white epoxy floor leads to meeting rooms, labs and testing spaces.
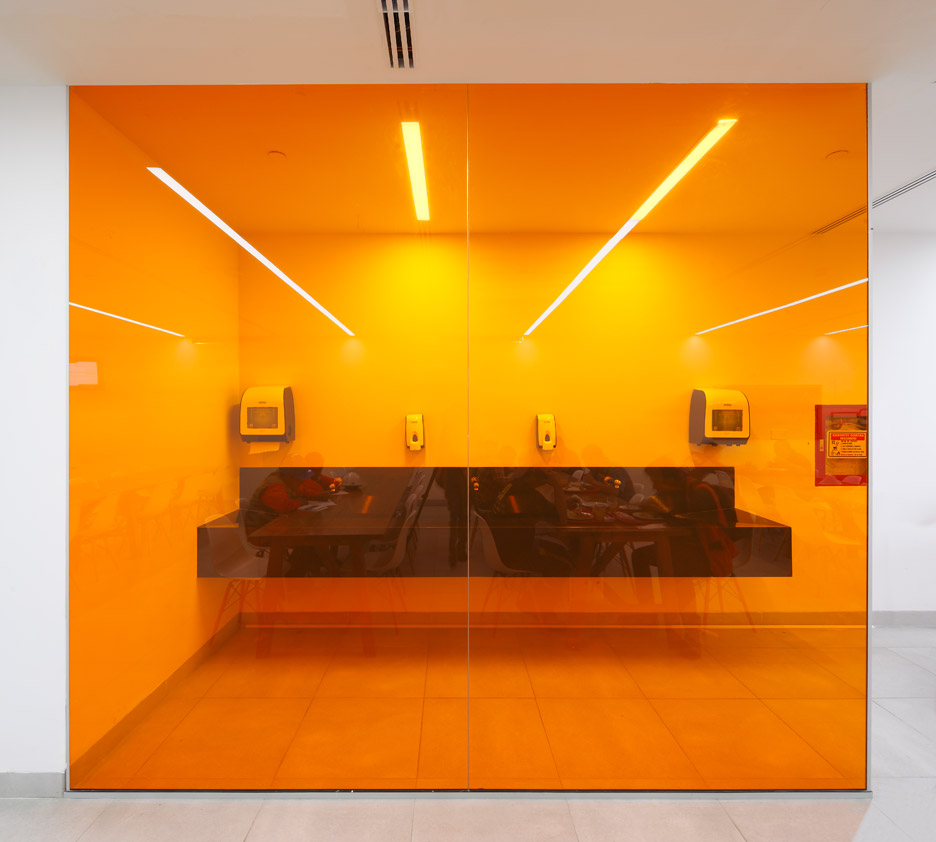
"AGP produces glass for car windshield, so cleanness is crucial," explained the architect. "The white epoxy floor and black-out tensile textile for walls and ceiling reinforce this idea for the engineers and operators."
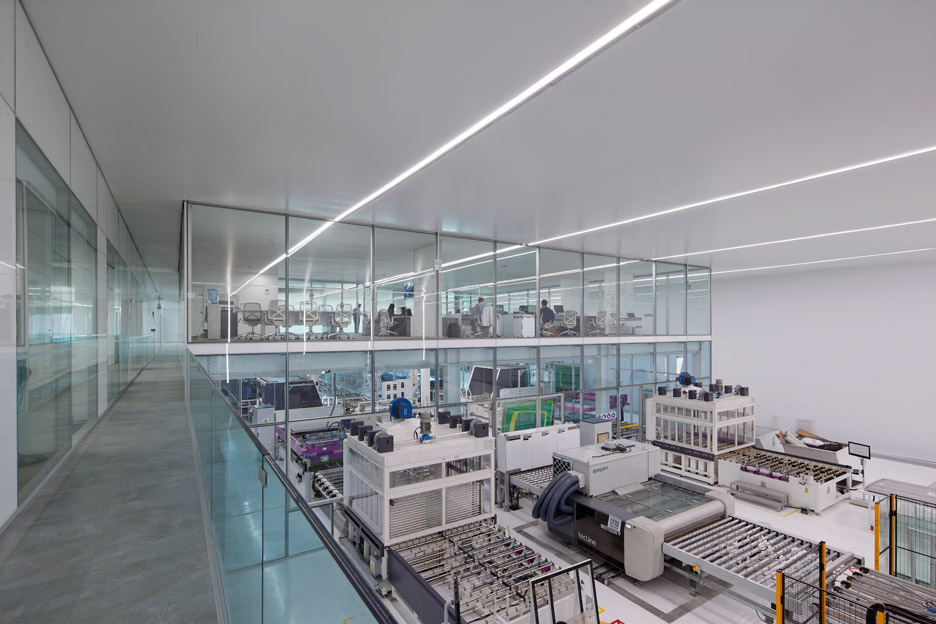
Managers' offices, meeting rooms and kitchenettes are colour-coded with yellow-toned glass, while service areas are clad in oak.
Black glass walls enclose a showroom where a movement-activated system plays atmospheric music when someone enters the space.
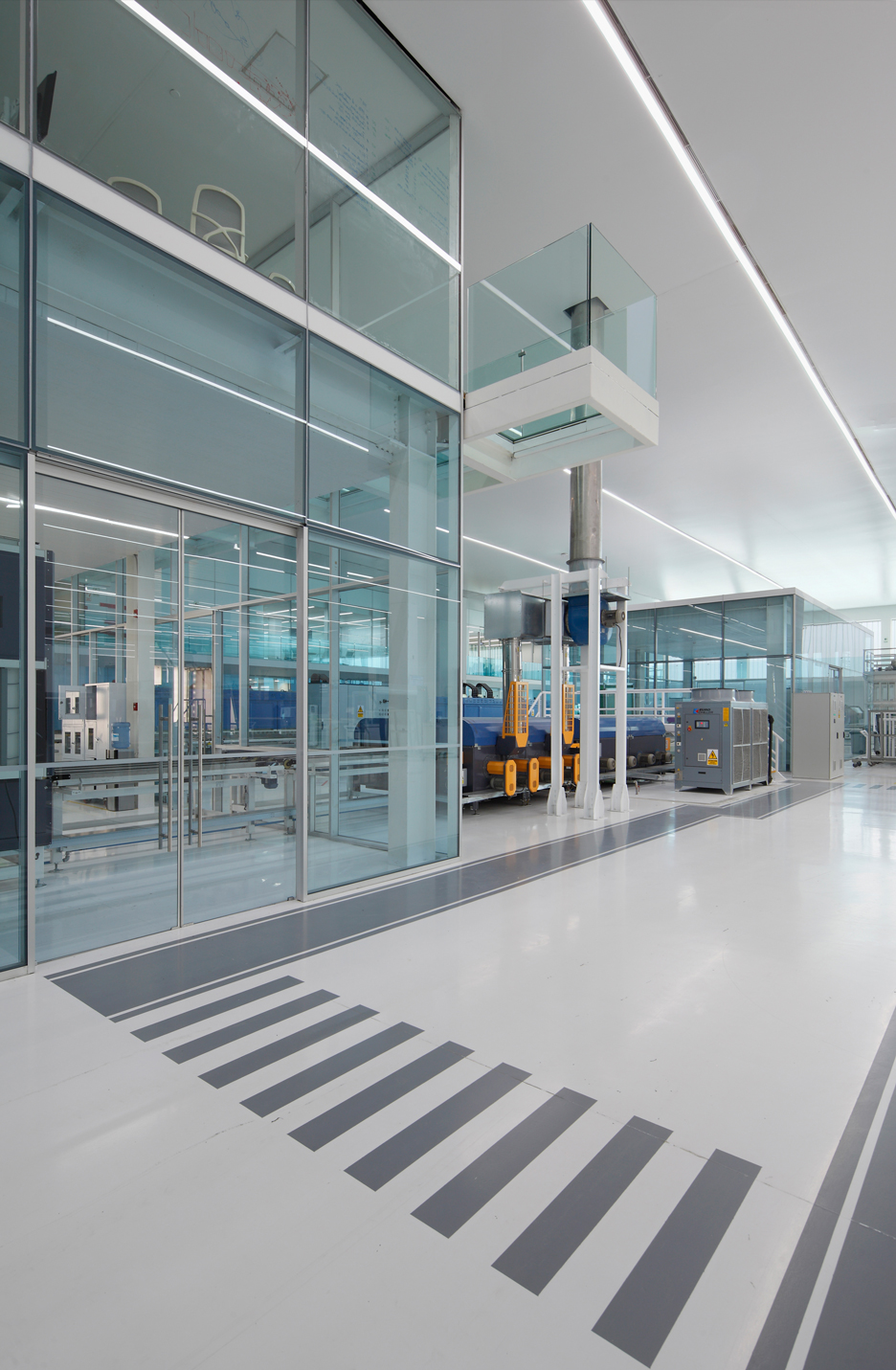
The production offices are suspended over the vast machinery hall, giving employees clear views of the production line. A glass bridge extends from this office over the hall, operating as a lookout point.
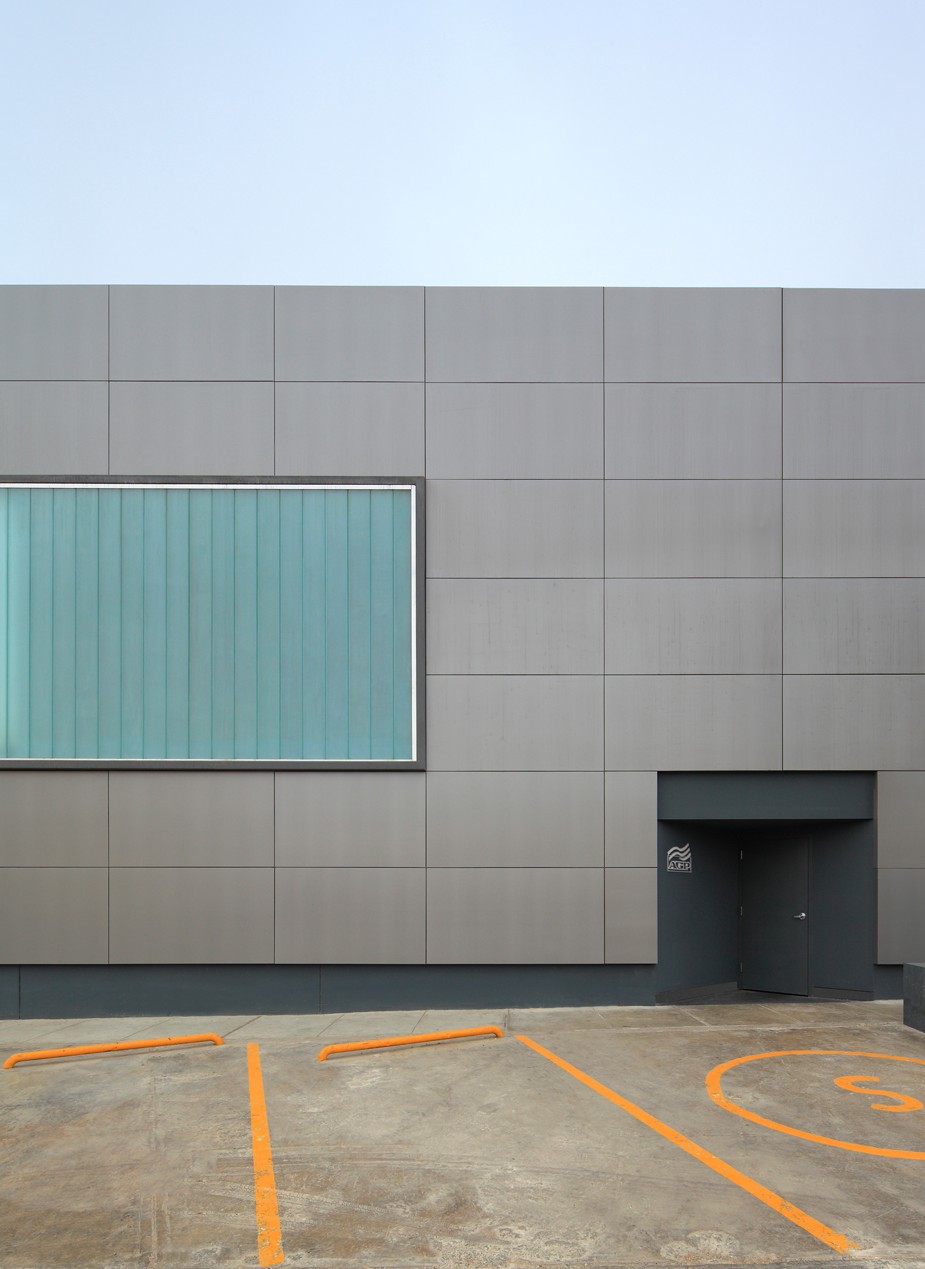
Black-painted stairwells with recessed yellow-lit handrails link the two storeys and act as a "palate cleanser" between the transparent, brightly lit spaces.
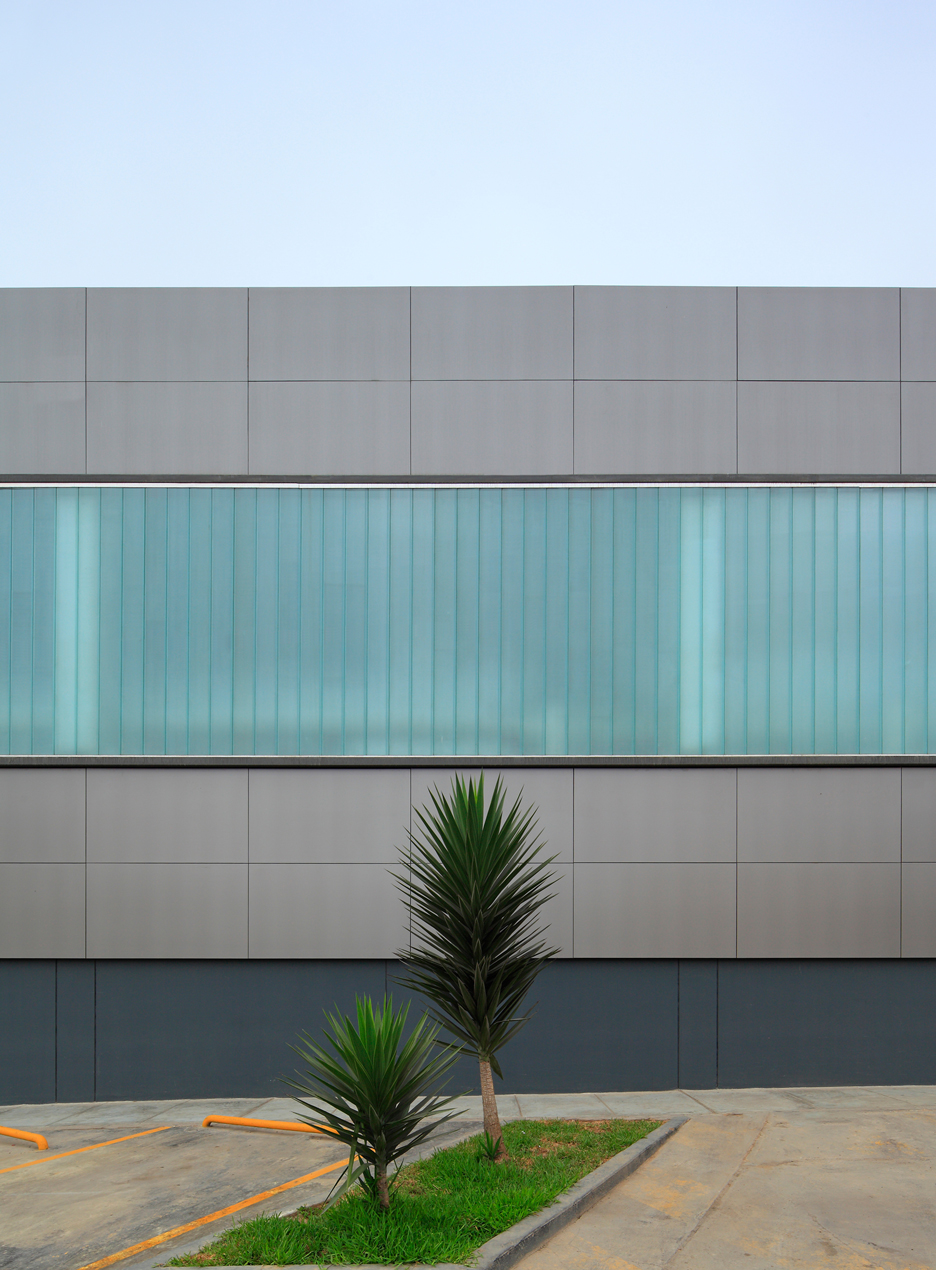
A strip of double insulated U-glass brings natural light into the production hall from the south, while protecting it from summer sun exposure. Additional strip lighting with integrated ventilation units are set into slots in the ceiling to help minimise visual clutter.
Photography is by Juan Solano and Nicolas Villaume.
Project credits:
Client: AGP eGlass
Architecture: V.oid / Felipe Ferrer
Project manager: Silvana Mendoza
Project architect: Alejandro Alarcón
Structural engineer: Higashi Ingenieros
MEP engineer: Roberto Arias – Luis Segovia
General contractor: Aceros y Concreto
Construction supervision: SCHT – Eduardo Vidaurre
Team falcon construction: Luiz Stella, Andrés Sarmiento, Luiz Henrique, Alexandre Galinari, Jaqueline Camizan, Lyzet Principe, Eena Mendoza, Adán Bocanegra, Lucía Cortes, Luis Corilla, Lorenzo Bouroncle, Nathaly Arrambide
Lighting: Josfel, Trazzo iluminacion
Office furniture: Fantoni, Ergospazio
Office rugs: Decorlux, 3M
Aluminium glass channels: Market
Glass: AGP
PBV coloured glass: Vanceva
Tensile textiles: Dickson Coatings
Epoxi floor: Isaval
Lobby floor: Porcelanosa
Ceramic floor: Cassinelli
Air conditioning: Refricorp
Wall and ceiling textile fabric installation: Ambito
Glass and PAC installation: AyC
Acoustical ceiling: Armstrong
