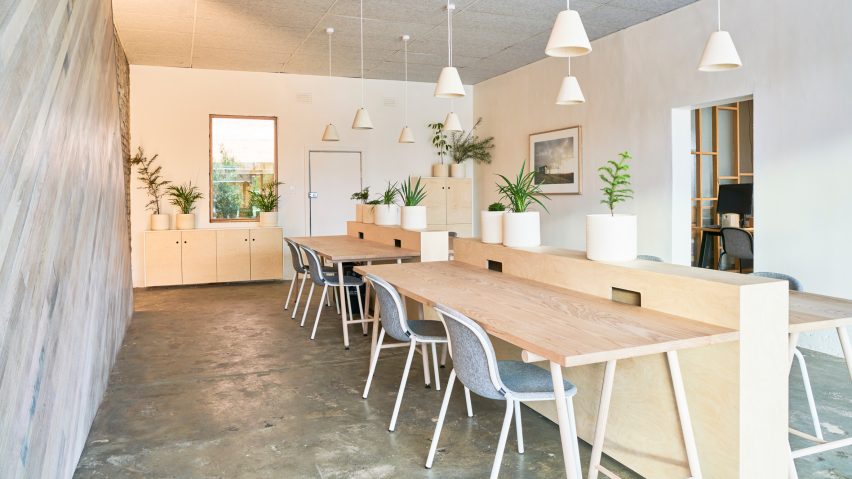
Collective workspace in Melbourne features plank-covered walls and bespoke furniture
A group of Melbourne creatives pooled their skills to create this co-working space, which features wood-lined walls, concrete floors and furniture designed by the studios that occupy it.
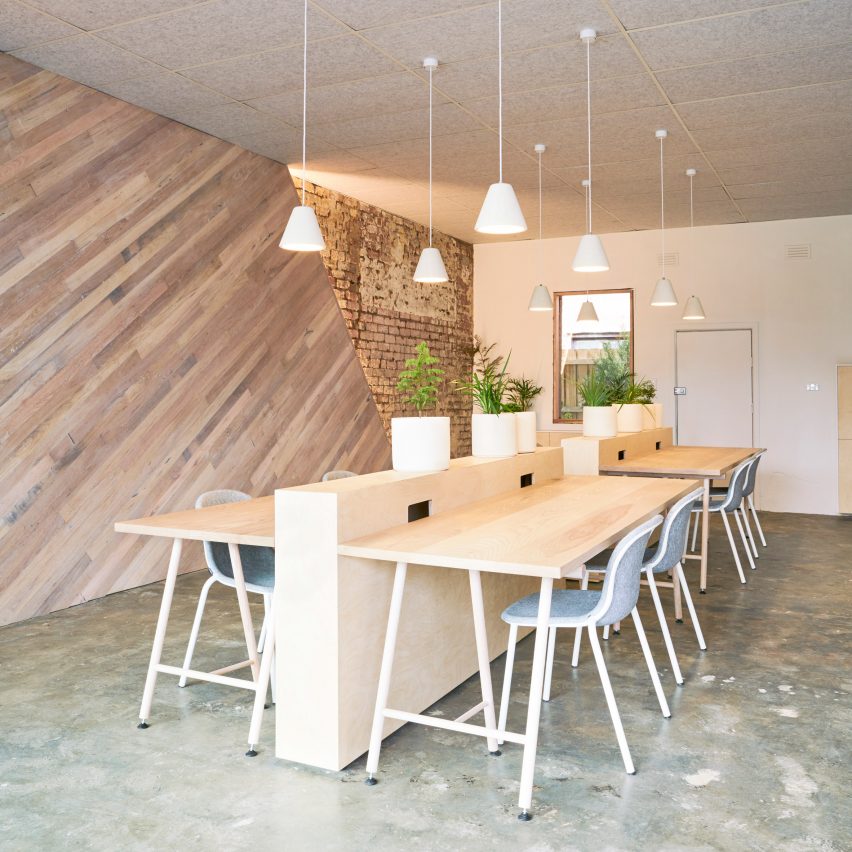
The 330 Park Street Collective is located in the Melbourne suburb of Carlton North. Designed by design studio Hip V Hype, the space comprises two interconnected wings that create studio spaces, product showrooms and an event space.
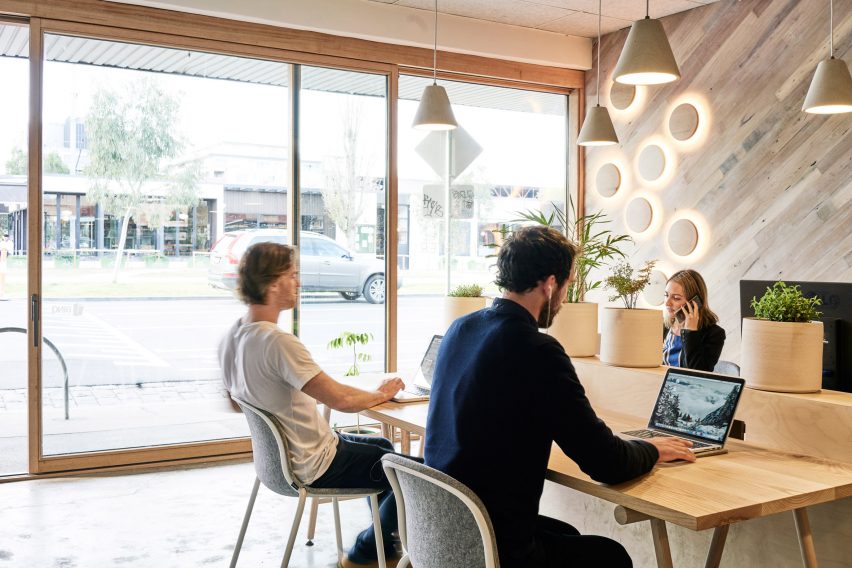
Archier – the architecture studio behind the award-winning Sawmill House – occupies one side of the offices, while furniture studio Inkster works out of the other. Each company uses its part of the building as both a workspace and showroom.
The collective working arrangement was born out of both studio's desire for a collaborative working environment.
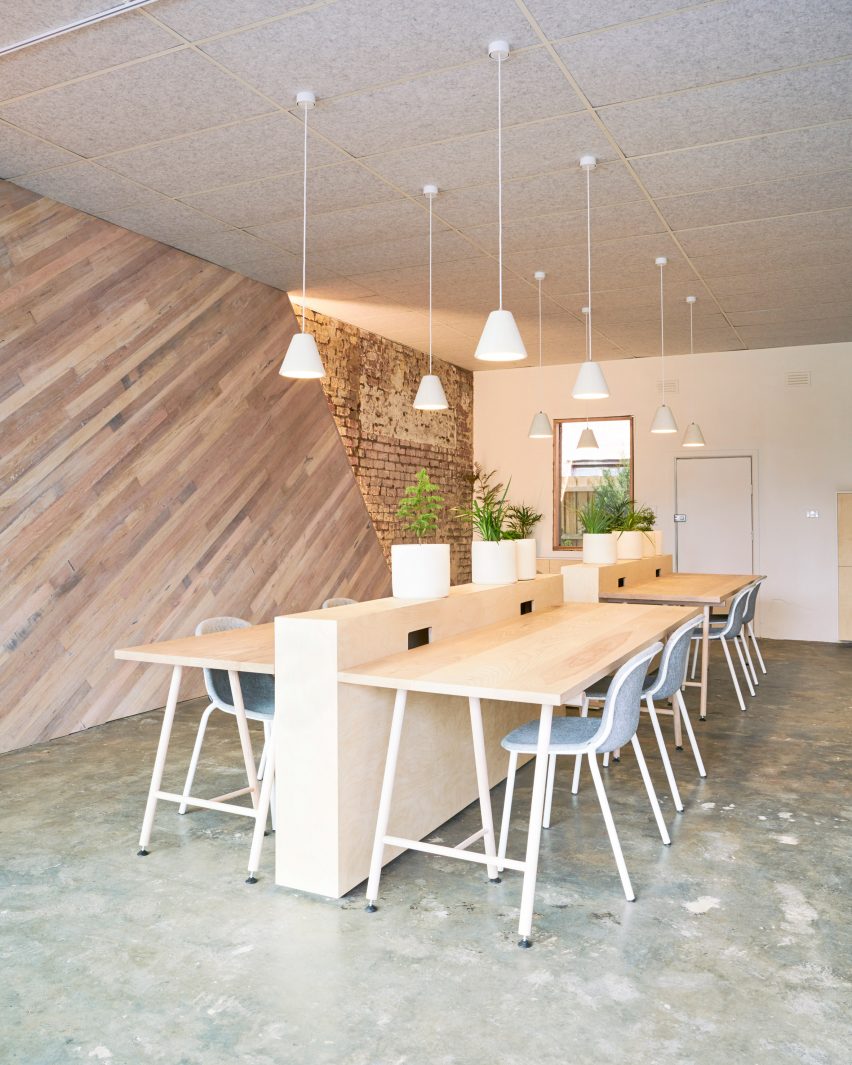
"The energy that exists when a group of passionate individuals are brought together is infectious," said Hip V Hype.
"Ideas are exchanged continuously increasing the group's knowledge base on a daily basis," it continued. "A number of events and workshops are planned for the space with the aim of driving collective growth and continual learning even further."
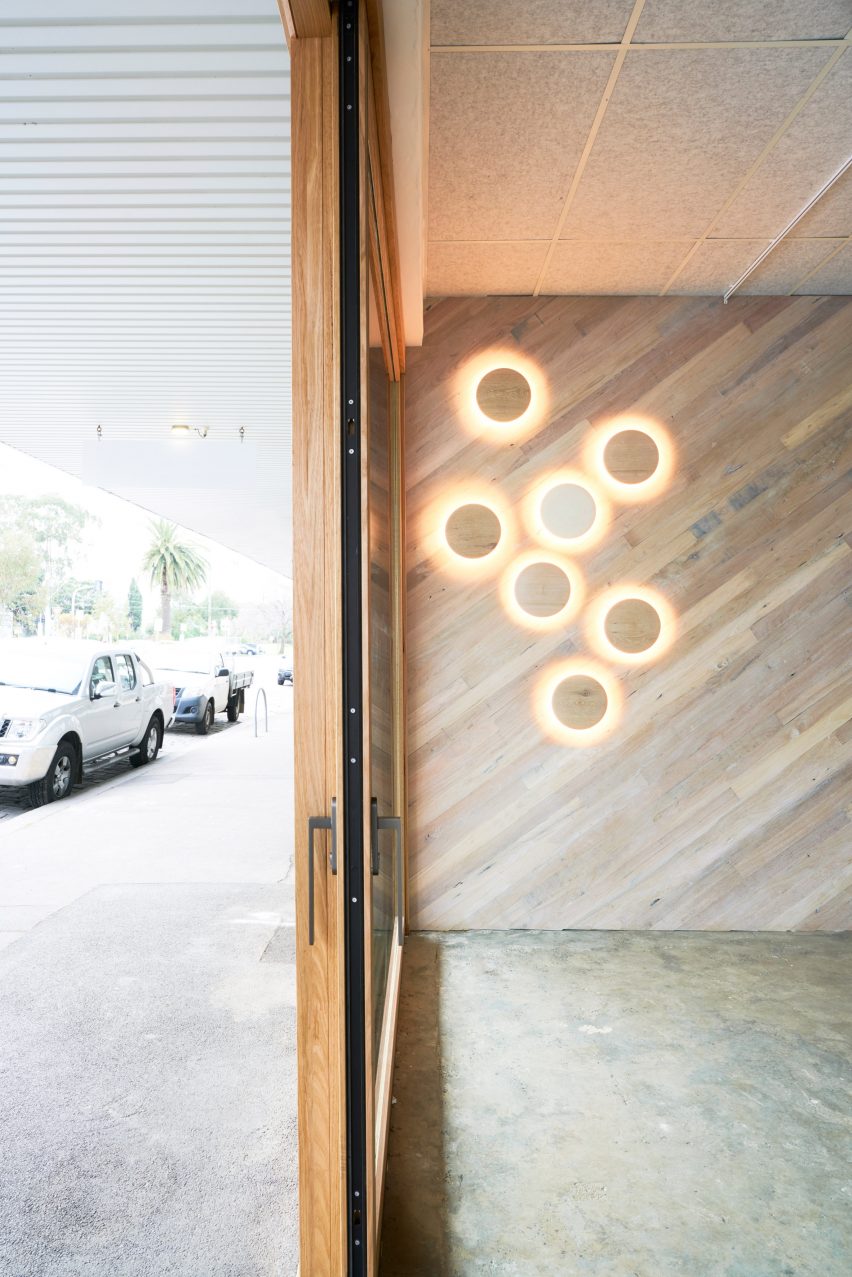
In Archier's studio, its most recent lighting creation is suspended from the ceiling. Named The Capital Pendant, it is made out of fluted brass and solid American walnut wood.
Inkster's space is also fitted out with self-designed products, including its Oak Eclipse wall lights, which cast atmospheric circles of light against the reclaimed Australian hardwood wall cladding.
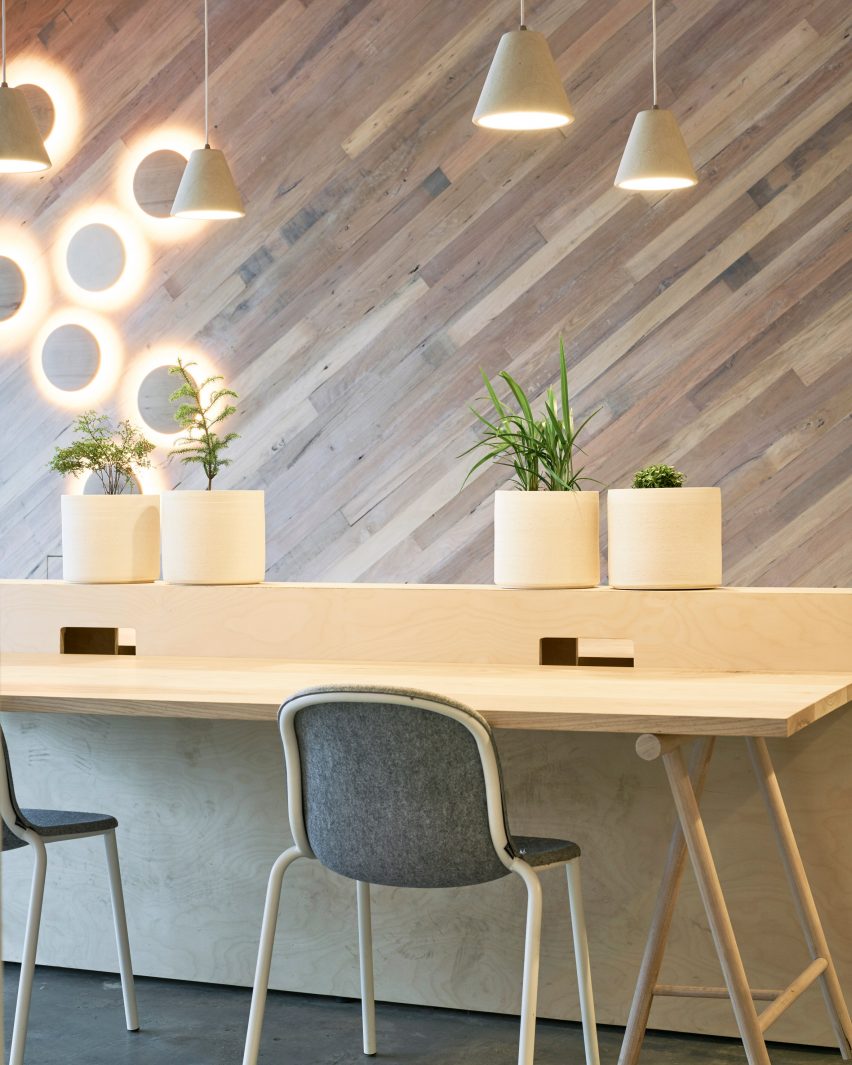
"It was an opportunity for us to extend the Inkster philosophy to the design of a whole space and all of the elements that sit within it," said Inkster.
Hand-turned limestone pendants hang low over the space to illuminate American ash desktops. The room is also scattered with the studio's bisque-fired ceramic planters.
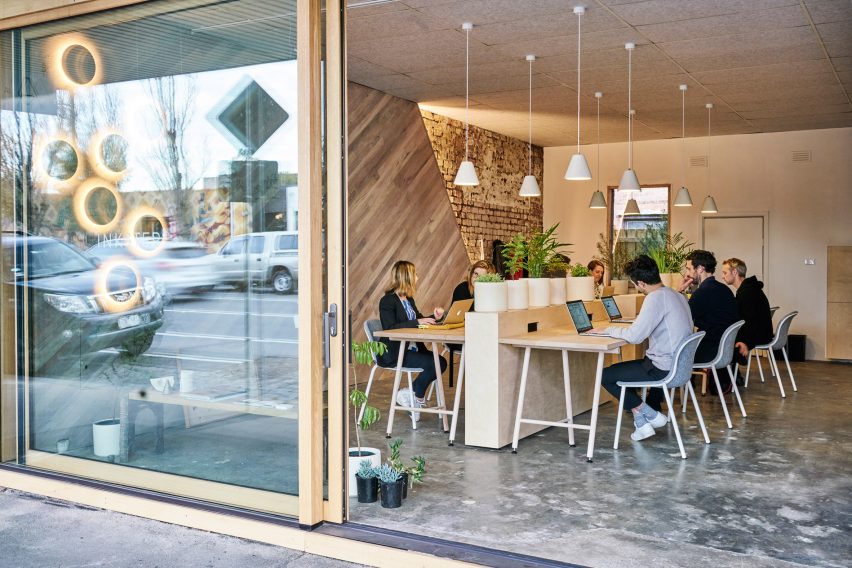
These pale planters match the colouring of the pendant lights, and reflect the tones found in the natural materials used throughout the interiors.
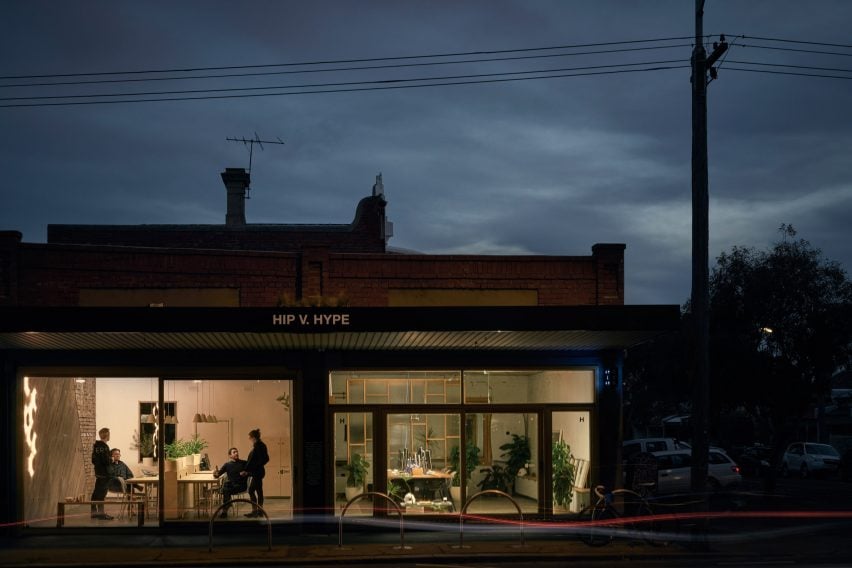
Two Tesla Power walls use solar energy to power the building. Each wing is also fronted by bespoke timber-framed windows created in collaboration with Binq, a local manufacturer specialising in energy-efficient and sustainable windows.