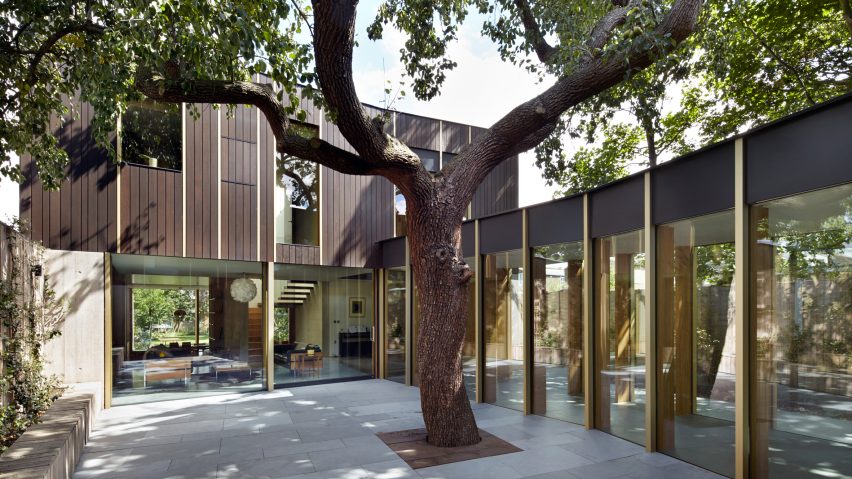
Edgley Design builds family home around 100-year-old pear tree in south London
This house in south London, arranged around an old pear tree, was designed by British architect Jake Edgley as a home for himself and his family.
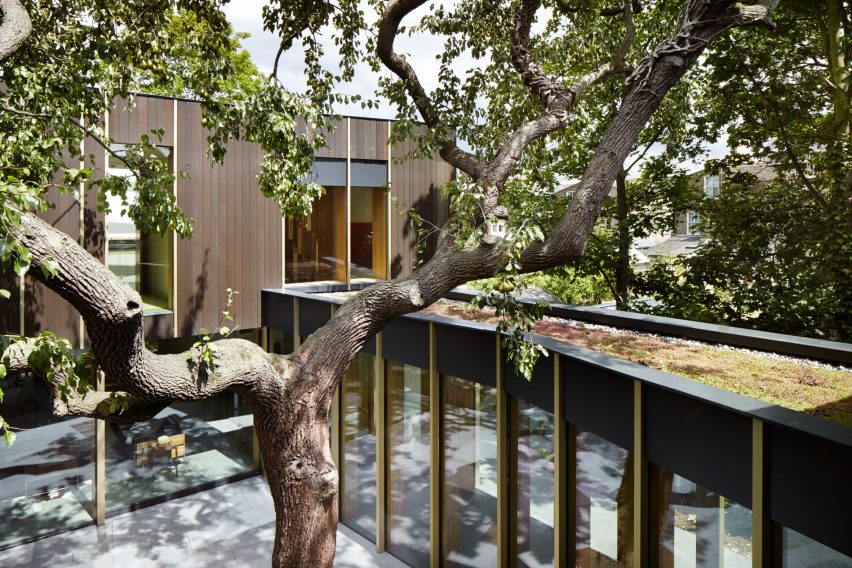
Edgley, who is the director of London practice Edgley Design, created Pear Tree House for the site of a Victorian orchard in Dulwich, in the London Borough of Southwark.
He split the house into two blocks and set them on either side of a courtyard containing a remaining fruit tree.
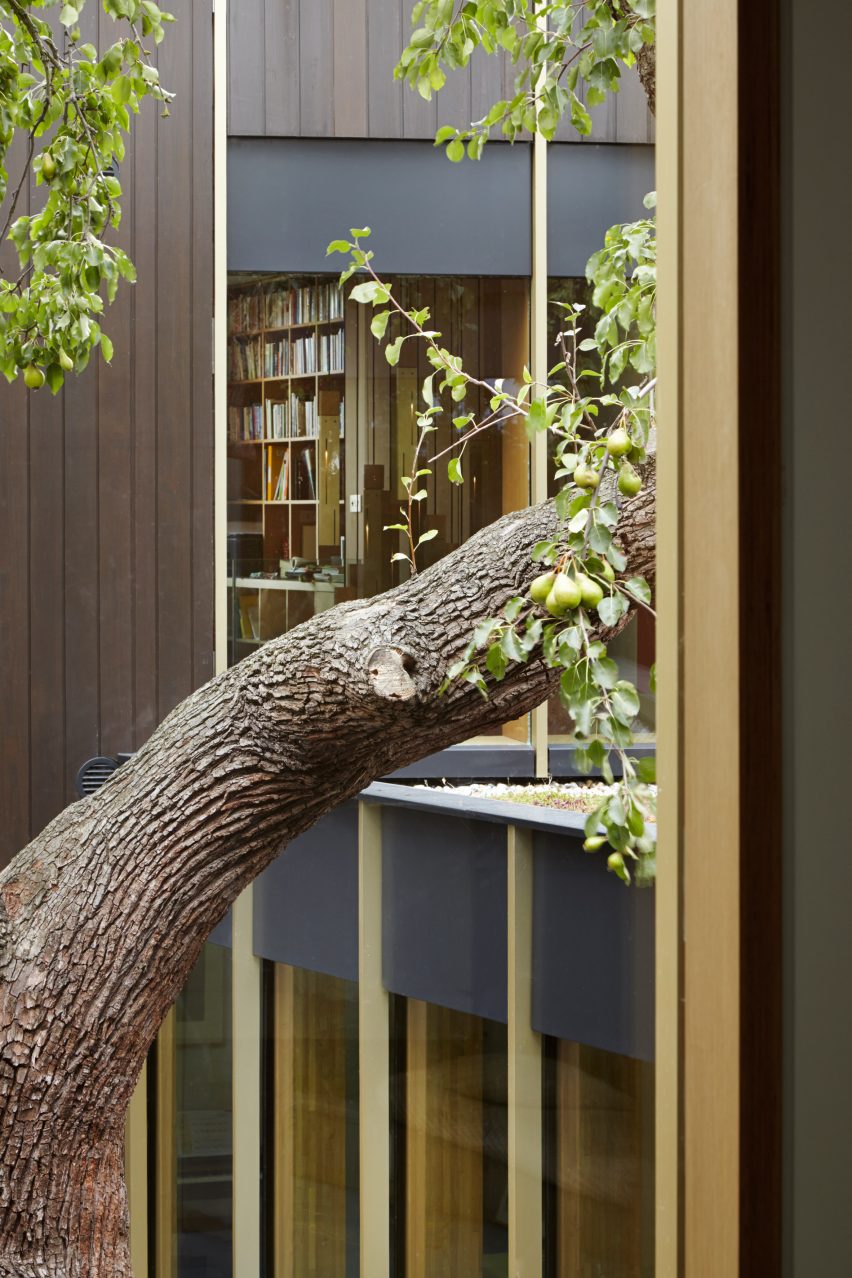
"The concept for this backland house began with a 100-year-old pear tree, a remnant of the site's history as a Victorian fruit orchard," explained Edgley.
"The house has been built around this tree, creating an internal courtyard that brings light and air to the centre of the plan, while turning the house inward to remain private from the surrounding terraced houses."
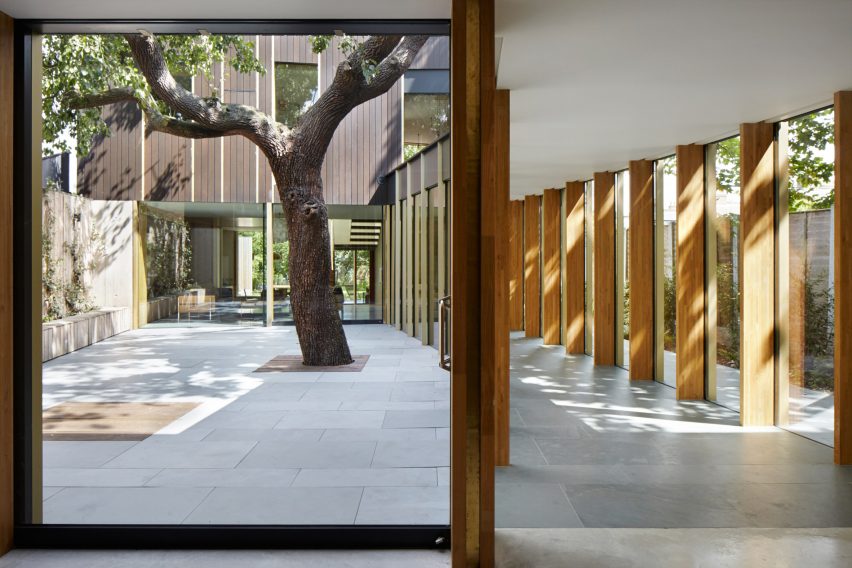
At ground level, the courtyard divides a playroom and utility spaces from the primary living space, and upstairs the family bedrooms and bathroom from a guest suite and study.
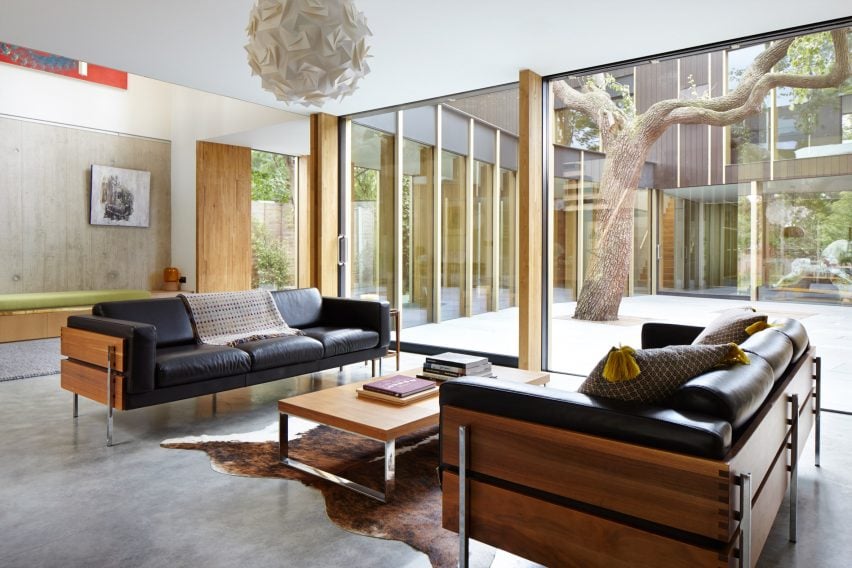
The lower portion of each block is made from a combination of woodgrain-imprinted concrete and glass.
The larch formwork used to create these sections of textured-concrete wall is reused as cladding for the timber-framed upper storeys.
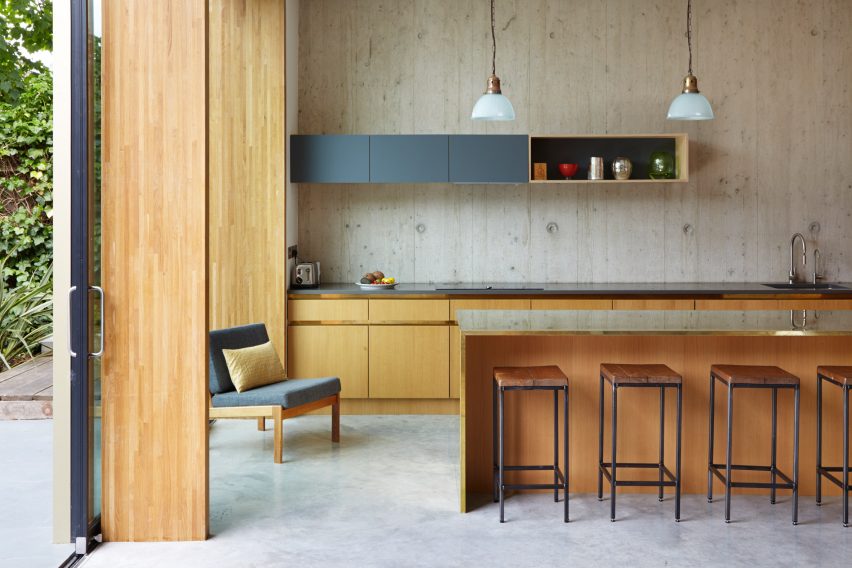
A colonnade made up from slender glulam columns, glazed walls and a turf roof provides a sheltered link between the two blocks – and ample views of the pear tree.
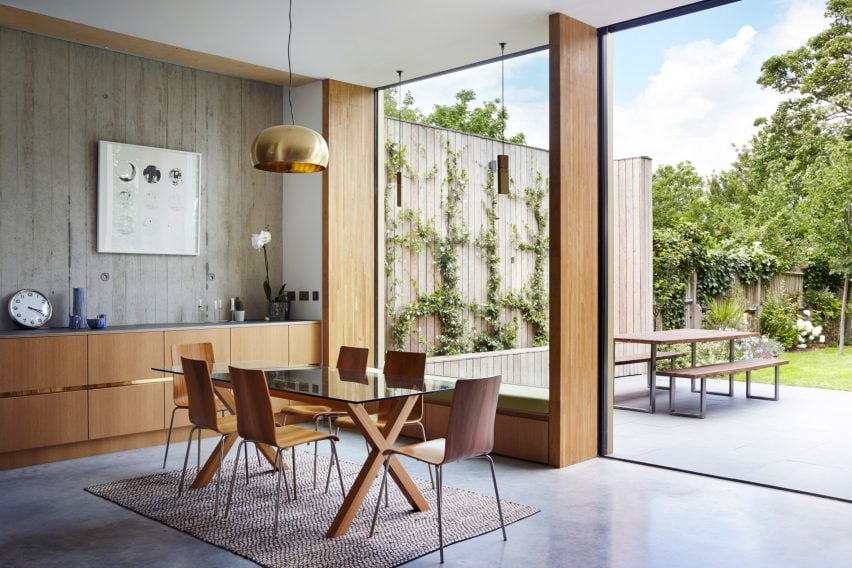
The columns, and the vertical pieces of timber and aluminum used to frame the glazing throughout, are intended to replicate the experience of looking through the tree trunks in a forest or orchard.
The whole structure stands on pile foundations designed to prevent damage to the tree.
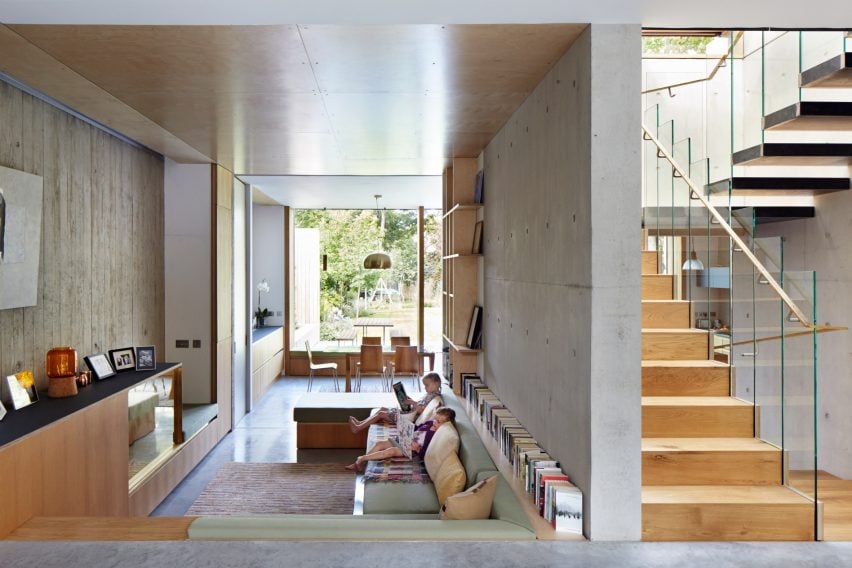
"We wanted to preserve the character of the site and evoke its history through the building, which has been designed to blend into its wooded backland context," said the architect.
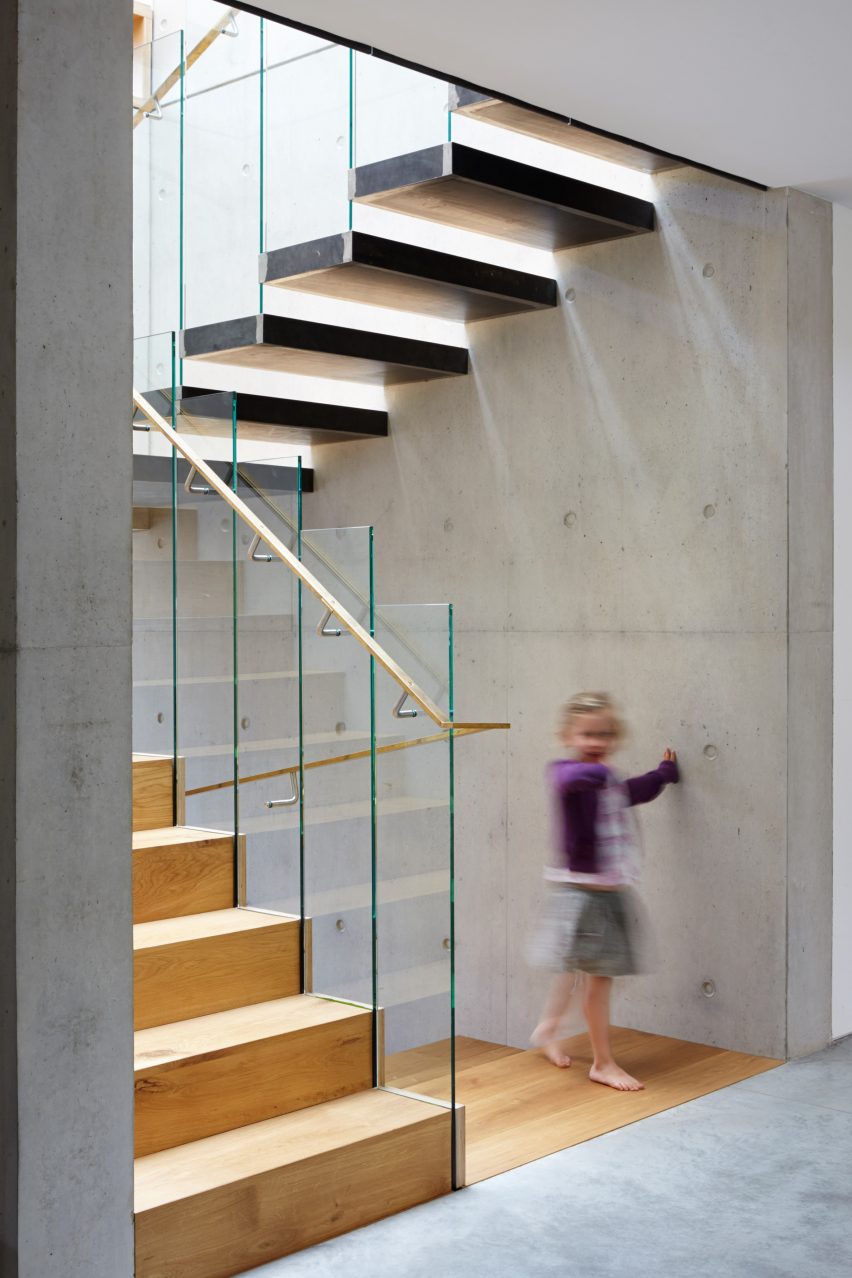
"To this end there is a simple aesthetic concept to emphasise the vertical articulation of the building, with views through the building defined by slender vertical elements that echo the experience of looking through trees," he added.
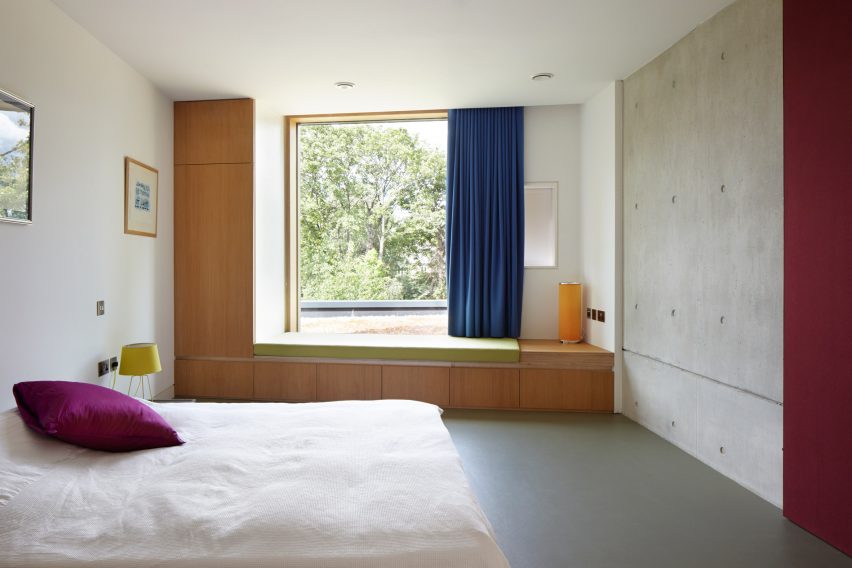
While the board-marked concrete is left exposed across the walls of the interior, the floors are polished smooth.
The spaces are fitted with bespoke joinery made from oak veeneer plywood and brass that add warmth to the otherwise grey rooms.
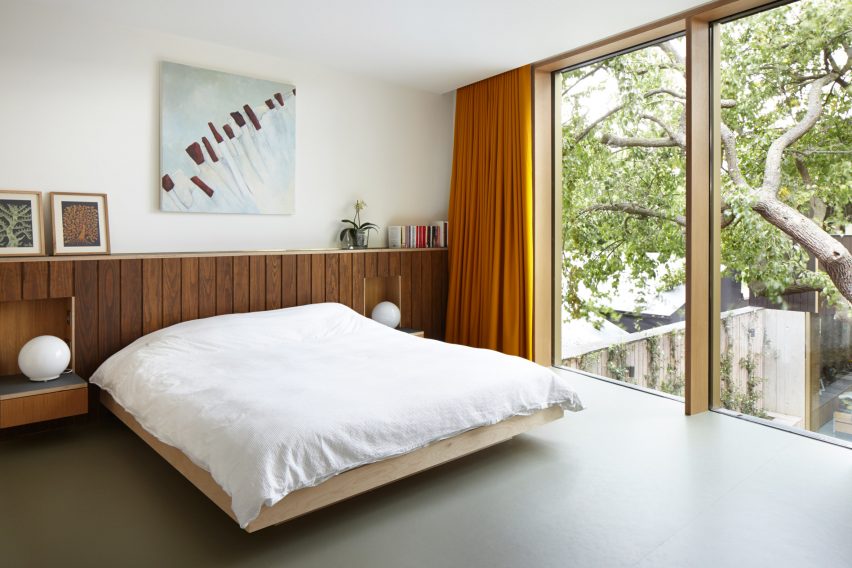
Two chandeliers made from scraps of aluminium also hang in double-height voids at either end of the glazed colonnade.
A number of energy-saving features are built into the house's design, including rainwater harvesting, thermodynamic roof panels that supply hot water, and air-source heat pumps to warm radiators.
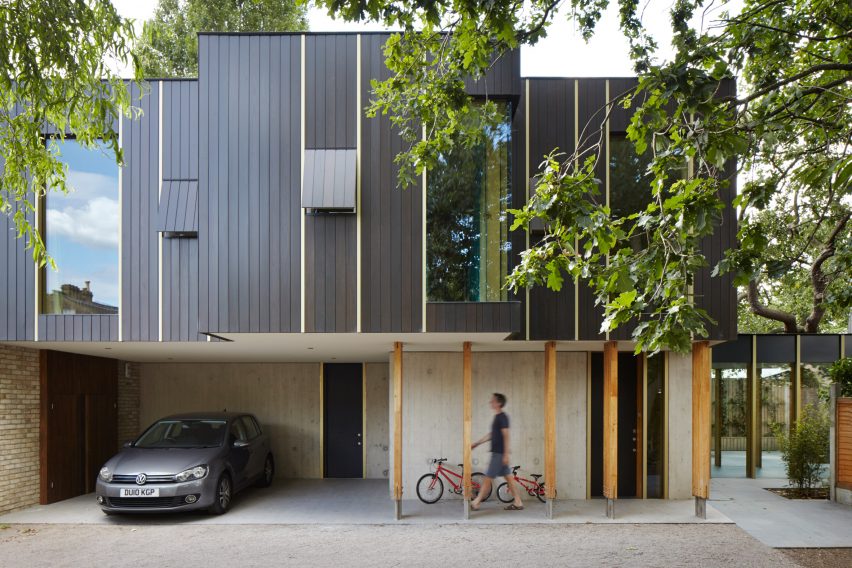
Edgley Design recently completed and moved into a zinc-clad development in north London featuring basement offices and a row of terraced houses with a saw-tooth profile.
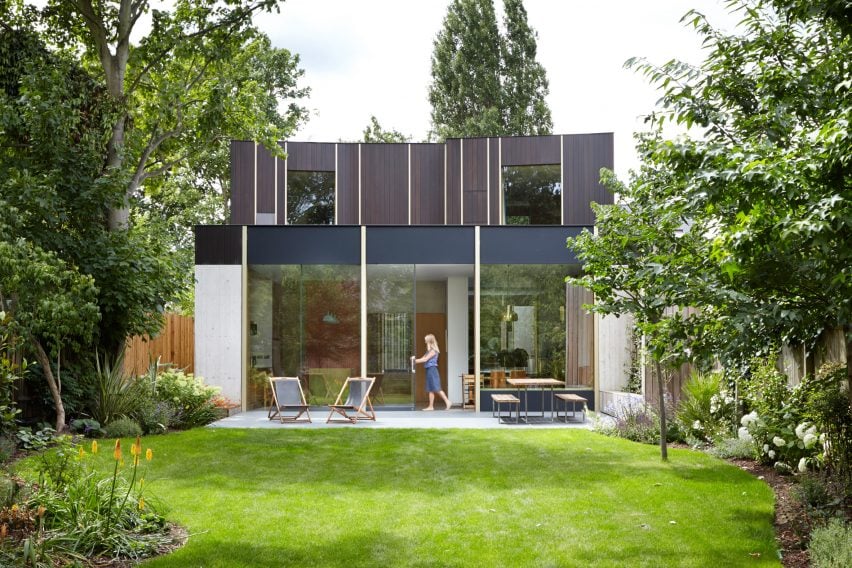
The London studio has also previously renovated a dilapidated 1960s house in Surrey by wrapping it in stainless steel roofing and created a rubber-clad residence behind a row of semi-detached houses in Hackney.
Photography is by Jack Hobhouse.
Project credits:
Principal architect: Jake Edgley of Edgley Design
Project architect: Andrew Ingham of Edgley Design
Engineers: Hardman Structural Engineers
M+E Consultants: Mendick Waring
Planning consultant: Greer Pritchard
Planting design: Helen Robson Gardenia Gardens
External contractors: Silverwood
Internal contractors: New House Construction
Concrete: Toureen Mangan
Concrete floors: Steyson Granolithic Contractors
Electricians: Highwood Electrical Limited
Plumbing: NSL Plumbing and Heating Services
Green roofs: BBS Green
Roofing lino: Westminster Carpets
Upholstery: Angel Upholstery
Glulams: Inwood
Sliding Doors: Fineline Aluminium
Glazing: Complete Glass
Aluminium fascias/copings: Baileys Aluminum
Oak veneered ply: Peter Benson Plywood
Gold anodised aluminium: Neville Precision Engineering
Brass Handrail: BA Systems
Aborist: Wassells Aboricultural Services