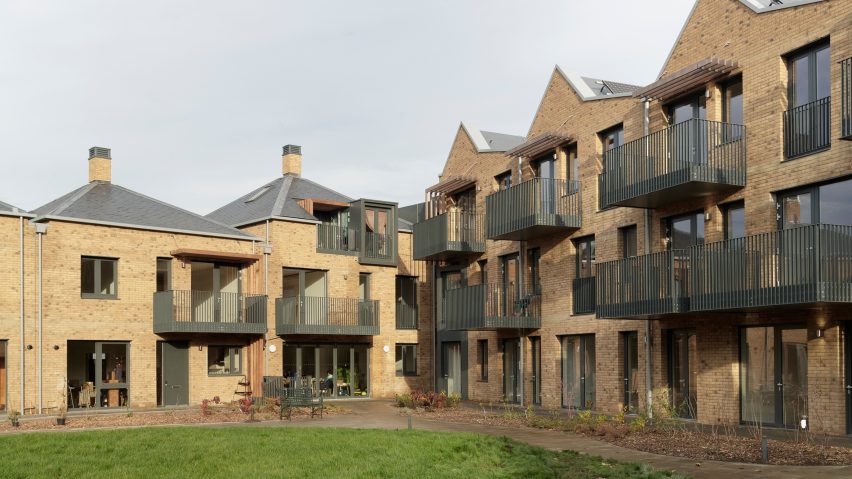
Pollard Thomas Edwards completes UK's first over 50s co-housing scheme
Pollard Thomas Edwards has completed the UK's first co-housing project for older residents in north London, comprising brick mews houses arranged around a communal garden.
New Ground Co-housing is a women-only complex set on the site of a former convent in High Barnet. London-based architects Pollard Thomas Edwards worked with Hanover Housing to design it for the Older Women's Co-housing (OWCH) group.
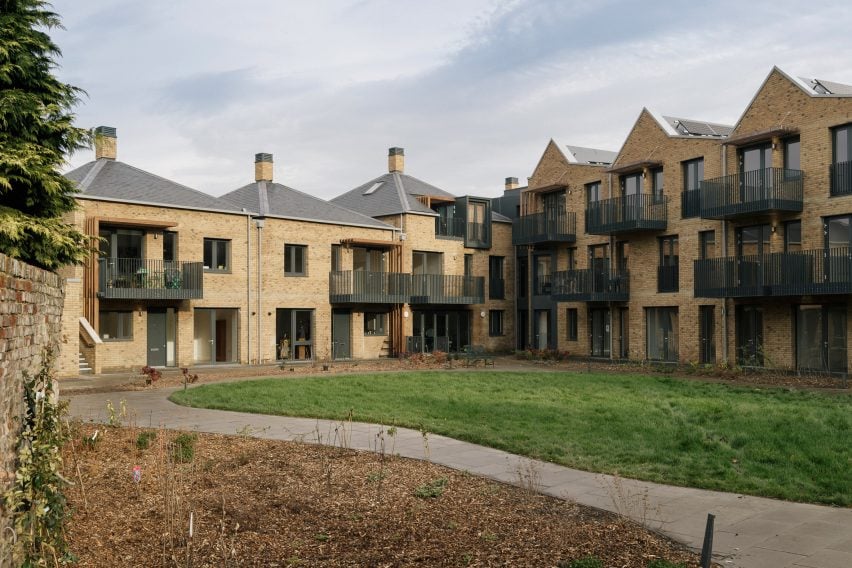
The complex includes 25 private apartments, arranged in a T-shaped plan around shared facilities including a large garden and laundry room.
It is the first co-housing development for older people in the UK, where newly emerging shared housing schemes are largely being targeted at young professionals.
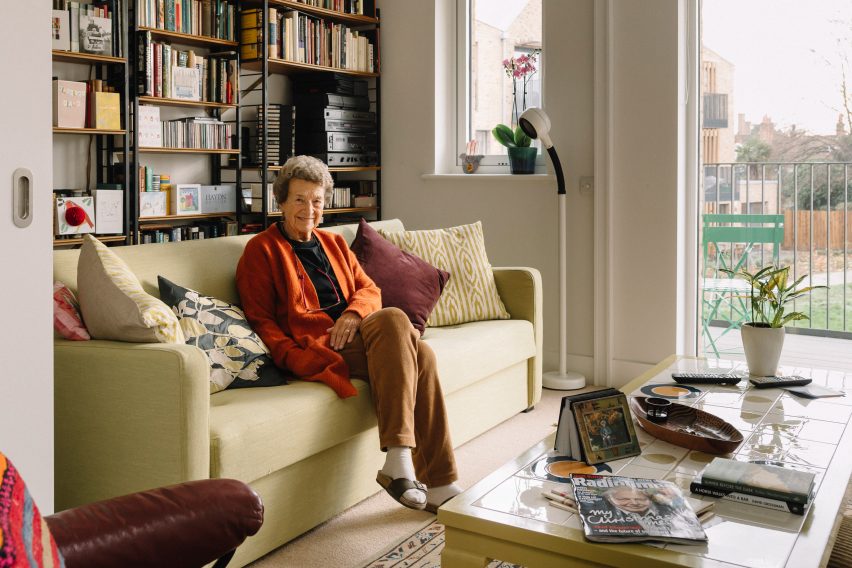
"We put together a design process to coordinate the individual aspirations of the members of OWCH," said Pollard Thomas Edwards partner Patrick Devlin.
"We started from the premise that the members should determine the character and layout of the project so far as was compatible with practical and planning requirements."
"The women's brief was very clear: their own sustainable homes, with shared facilities that create a sense of community."
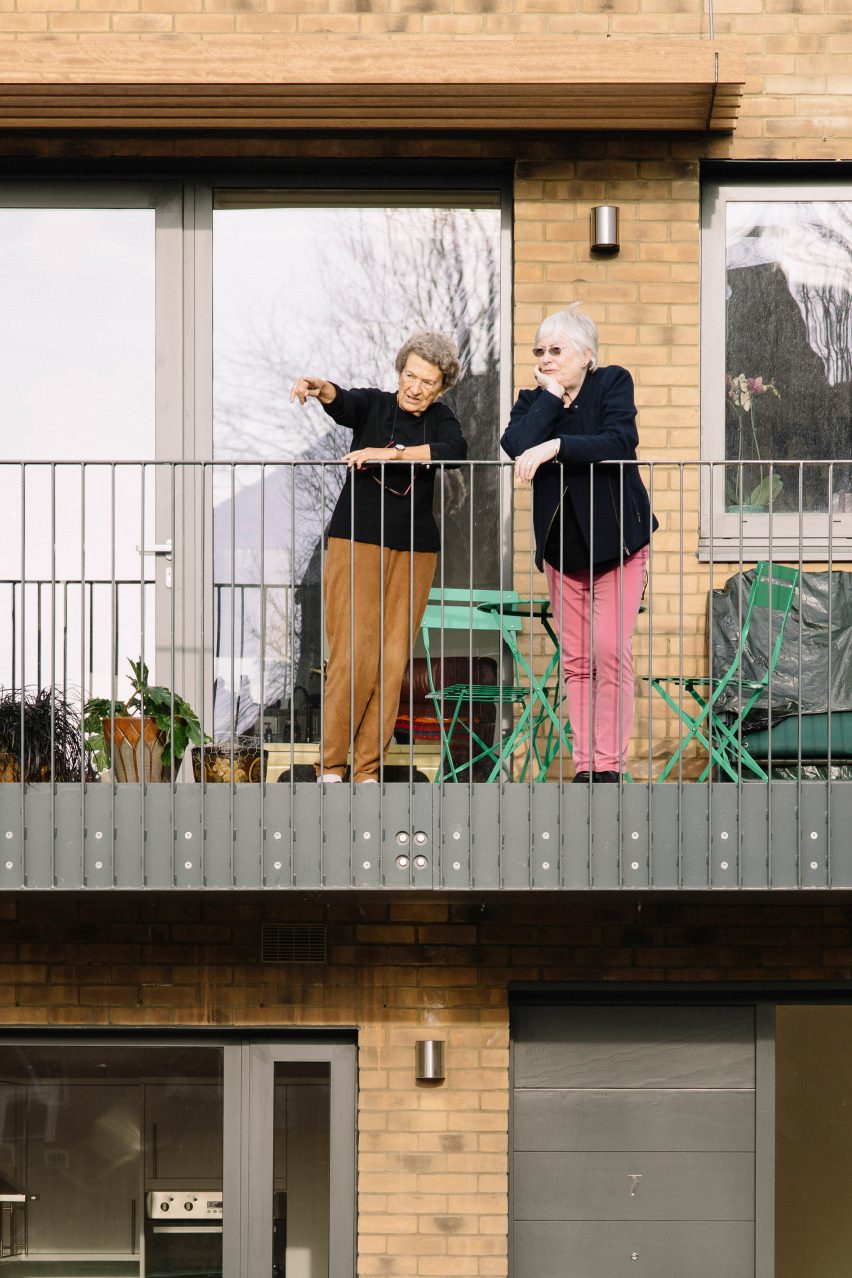
Light-coloured brickwork and low-pitched pyramidal roofs are intended to help the blocks harmonise with the neighbouring Georgian and Victorian properties.
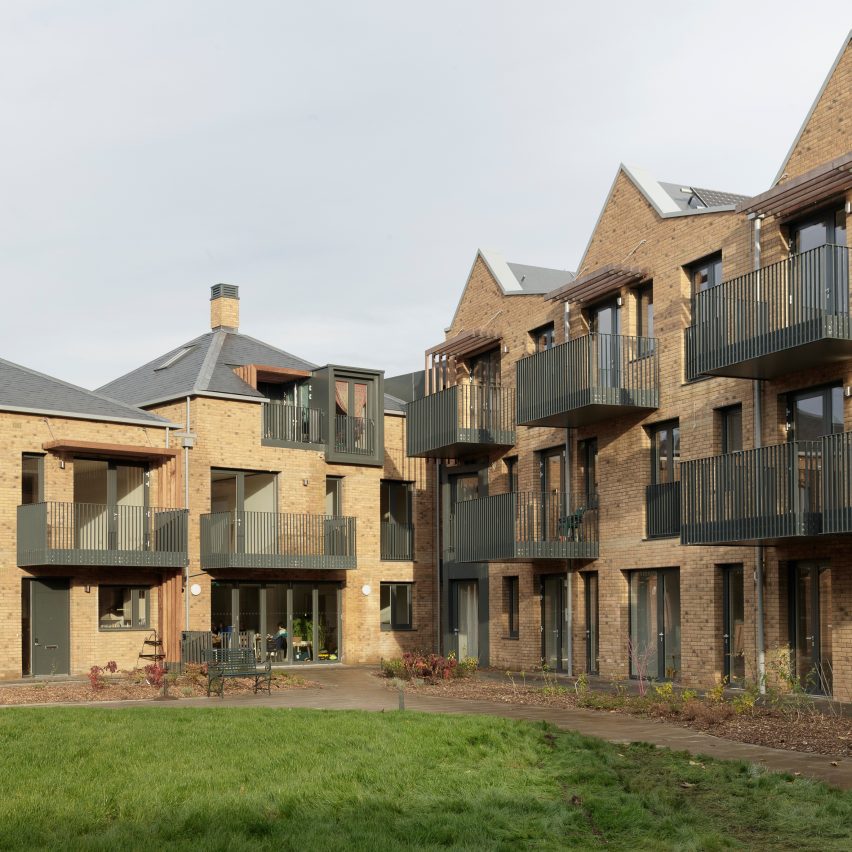
The scheme is two thirds owner-occupied and one third social housing. In addition to private residences, the women share a common house containing a meeting room, kitchen and dining areas. There are also laundry, guest and parking facilities on site.
Each of the one, two and three bedroom flats has its own balcony or patio, as well as access to the shared garden and craft shed that the residents plan on maintaining themselves.
The site was acquired for OWCH by the not-for-profit retirement housing provider Hanover, and is the fifth location that the women-only group considered for its co-housing scheme in its 18-year existence.
Shirley Meredeen, 84, is the only founding member who has lived long enough to move into New Ground Co-housing.
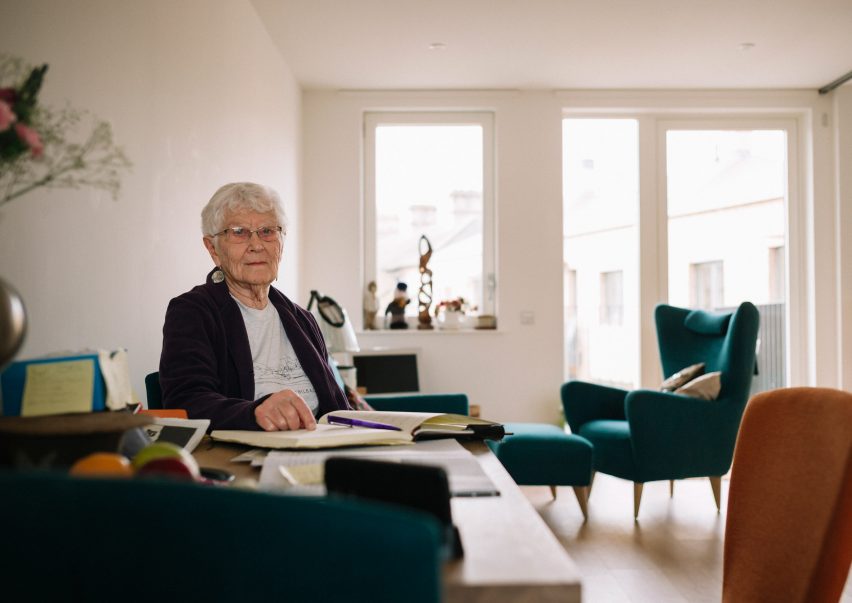
"It's never been done before, and we will be completely running it ourselves. We are making history, and we are extremely proud. We are not going to be a little ghetto of older people, we want to be good neighbours," said Meredeen, who is one of three women in their 80s living in the scheme.
Asides from shared living facilities, the group of women – who range in age from 50 to 87 – expect to also share the cost of care in the future.
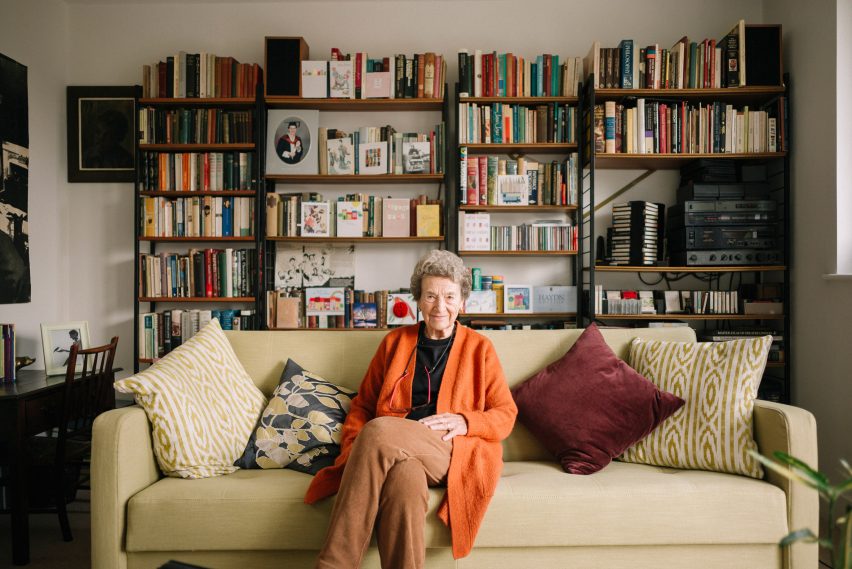
"When you reach your 80s your friends are becoming less mobile and there's a possibility of one becoming quite isolated, even if you live in quite a populated area," resident Angela Ratcliffe, 83, told Dezeen. "My main desire really was to remain in the area where I had a lot of contacts. I've lived around here for 40 years nearly and I'm a great belonger."
Ratcliffe became involved with OWCH six years ago when the site in Barnet first looked like it might become a reality.
"The age range quite purposefully is very wide," she said. "We've thought that its quite possibly that if one or two people need help they'd share a carer, its quite convenient if they're all in the same building, but hopefully people will manage to cope with friendly and neighbourly help."
Co-living developer The Collective opened the world's largest co-living block in London's Old Oak Common earlier this year, while office company WeWork set up shared housing company WeLive at the end of 2015.
Both are aimed largely at millennials, but during the World Architecture Festival last month, Architizer co-founder Matthias Hollwich said co-housing could be ideal for the growing population of senior citizens.
Photography is by Tim Crocker.