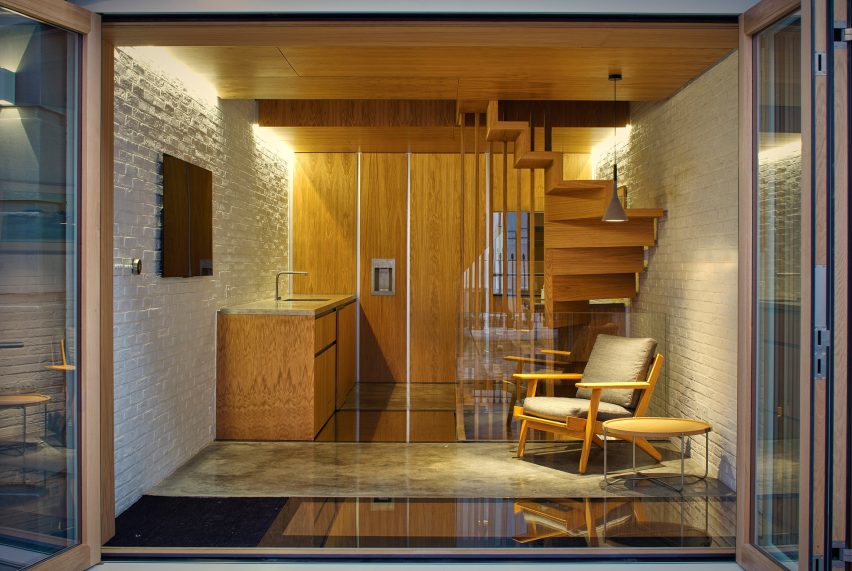
Coffey Architects references Japanese tea houses in renovated London mews home
Coffey Architects has used traditional Japanese design techniques to make the most of space and light in this renovation of a three-metre-wide London mews house – which is in the running for the RIBA's House of the Year prize.
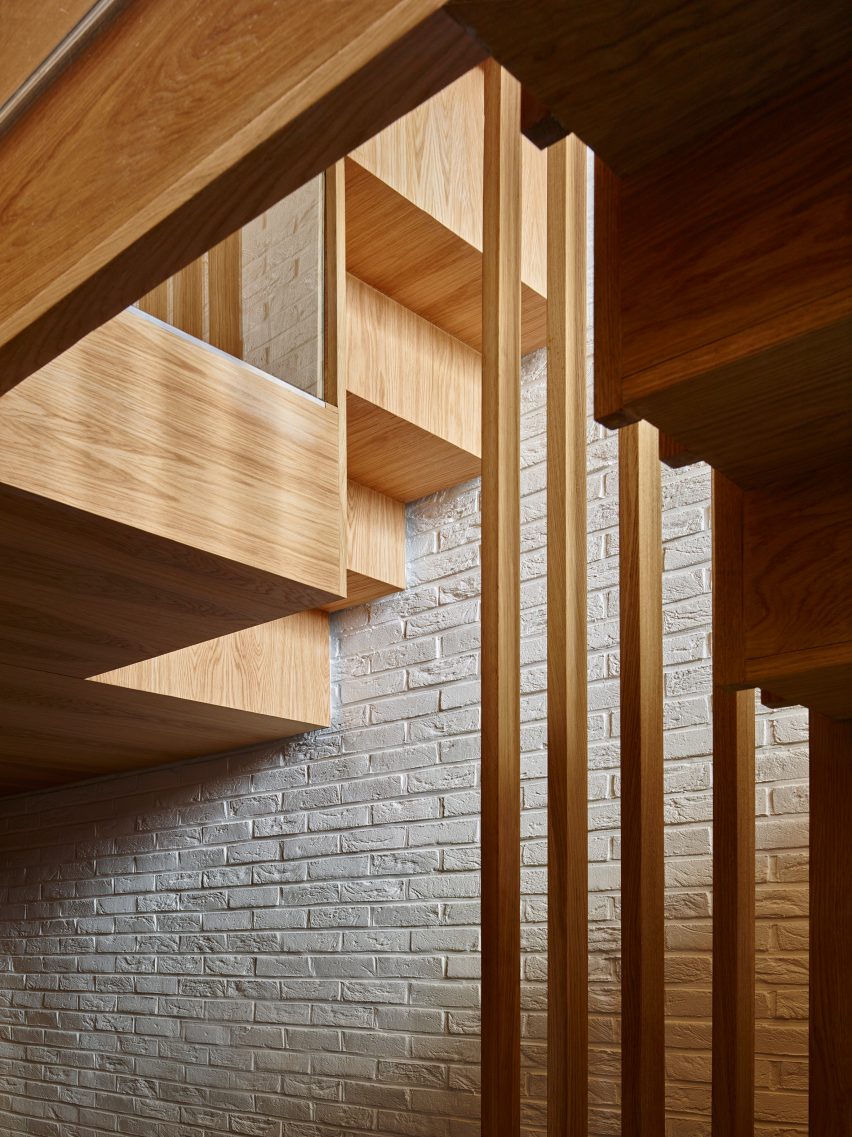
The narrow house contained just under 100 square metres of floor space, spread out over four storeys. Additionally, the only windows were at the front of the property.
To overcome these constraints and create a light-filled family home, London-based Coffey Architects experimented with a number of techniques that are commonly used in Japanese houses and tea rooms.
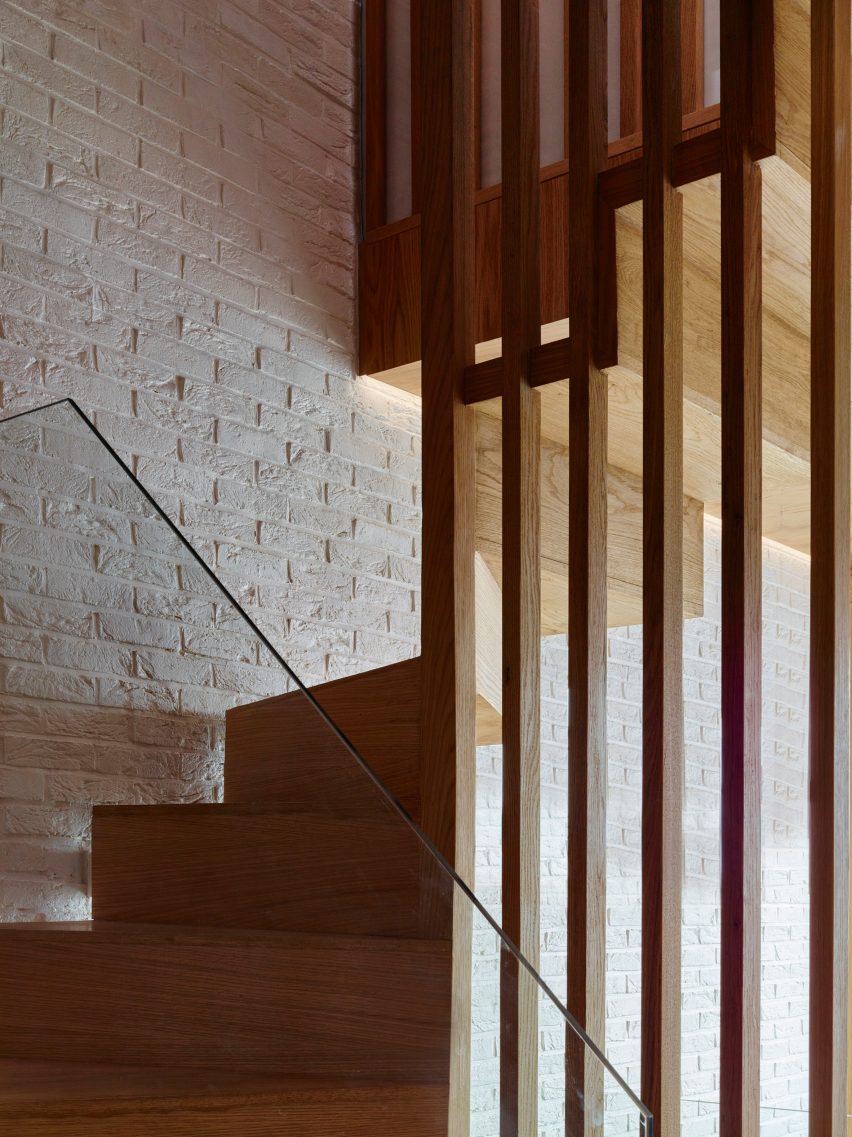
These included moving the staircase to the centre of the house, creating new openings in the roof and floors, and replacing internal walls with flexible, translucent partitions.
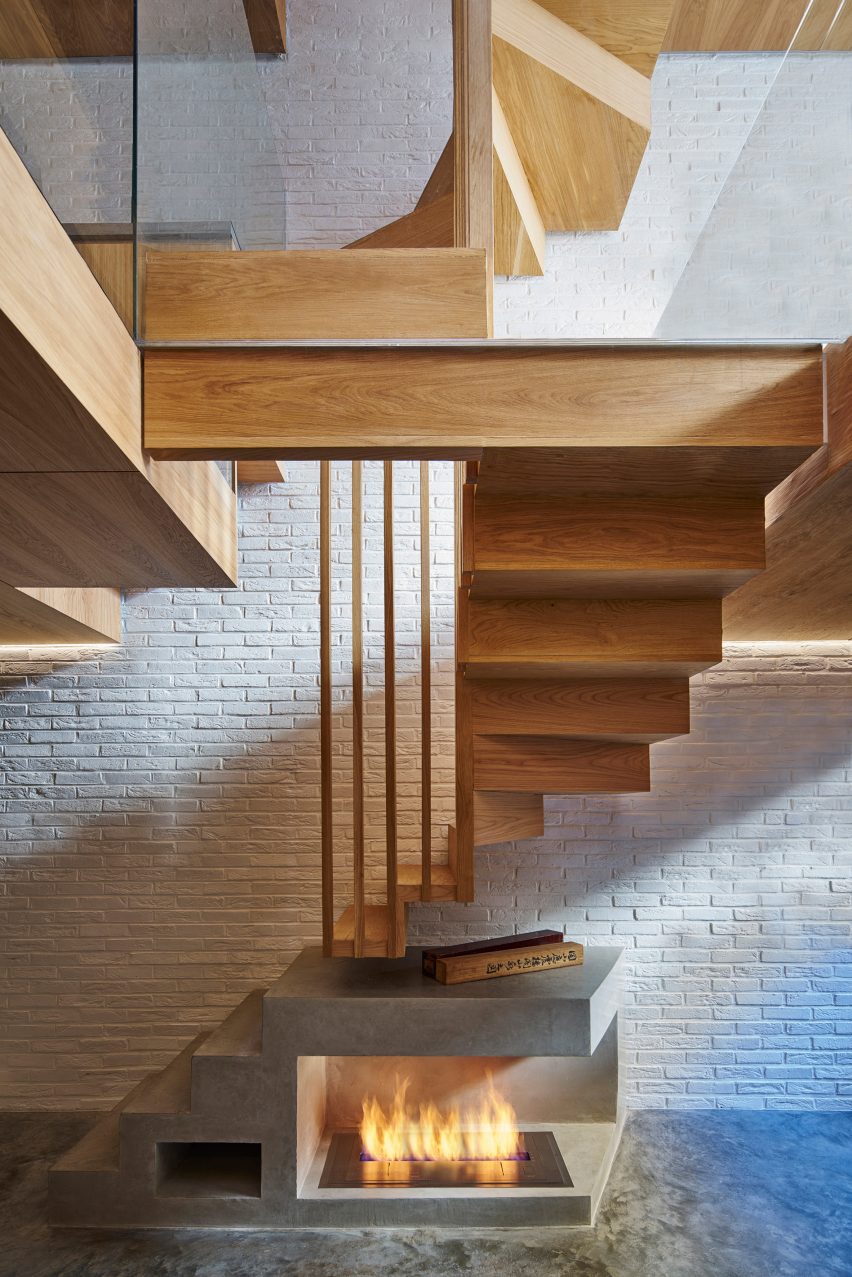
Called Modern Mews, the house's new layout creates living spaces on the ground floor and basement, while three bedrooms occupy the first and second floors.
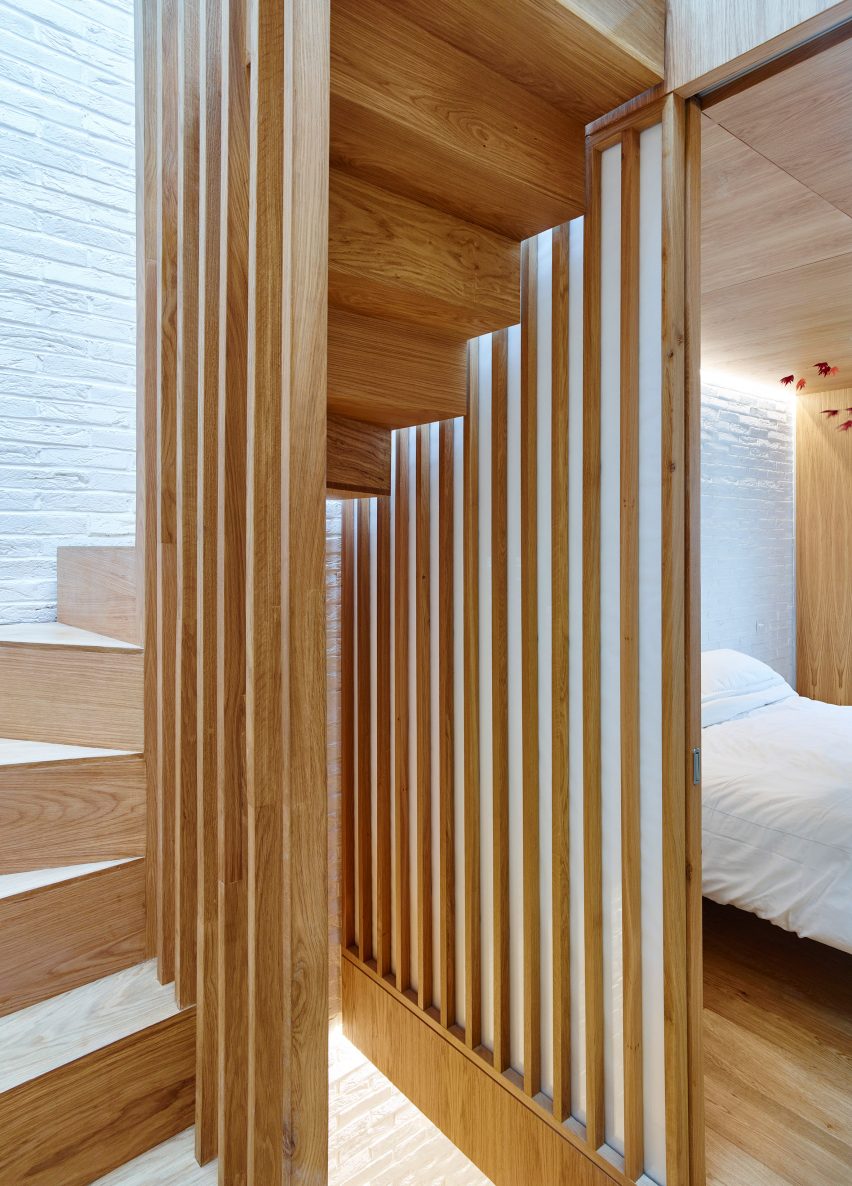
With the staircase now at the centre of the property, there was no need for any corridors, which the design team described as "dead space". Built from oak panels and slats, the new staircase provides a central focus for the home.
A large skylight is located directly above, allowing light to reach all the way down to the basement.

"The home is conceived as a life sized piece of joinery," said studio founder Phil Coffey, "a Japanese treasure chest for living that sits between the white painted brick finish walls of the adjacent mews neighbours."
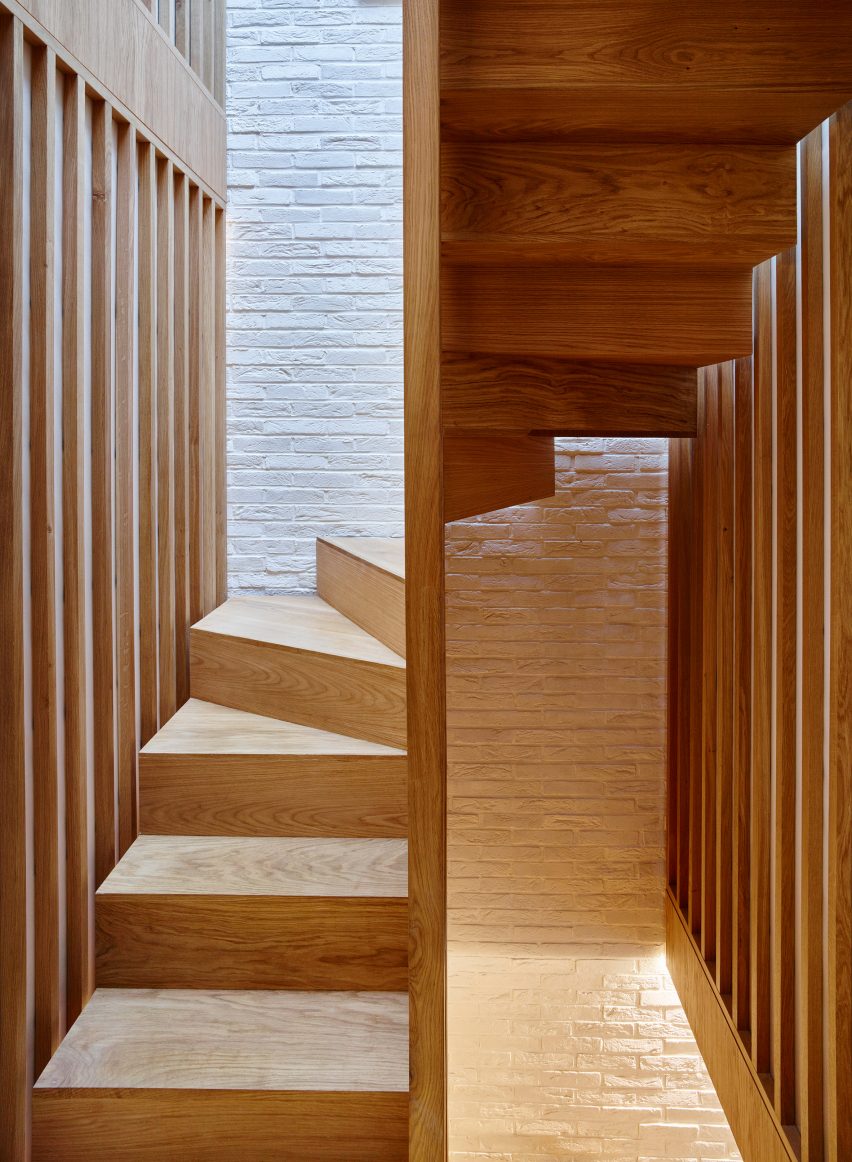
On the basement floor, which contains the lounge space, the staircase extends down over a built-in concrete fireplace that merges with the floor.
On the uppermost floor, it joins up with a much narrower staircase, where alternating treads negotiate the steep route up to the roof terrace.
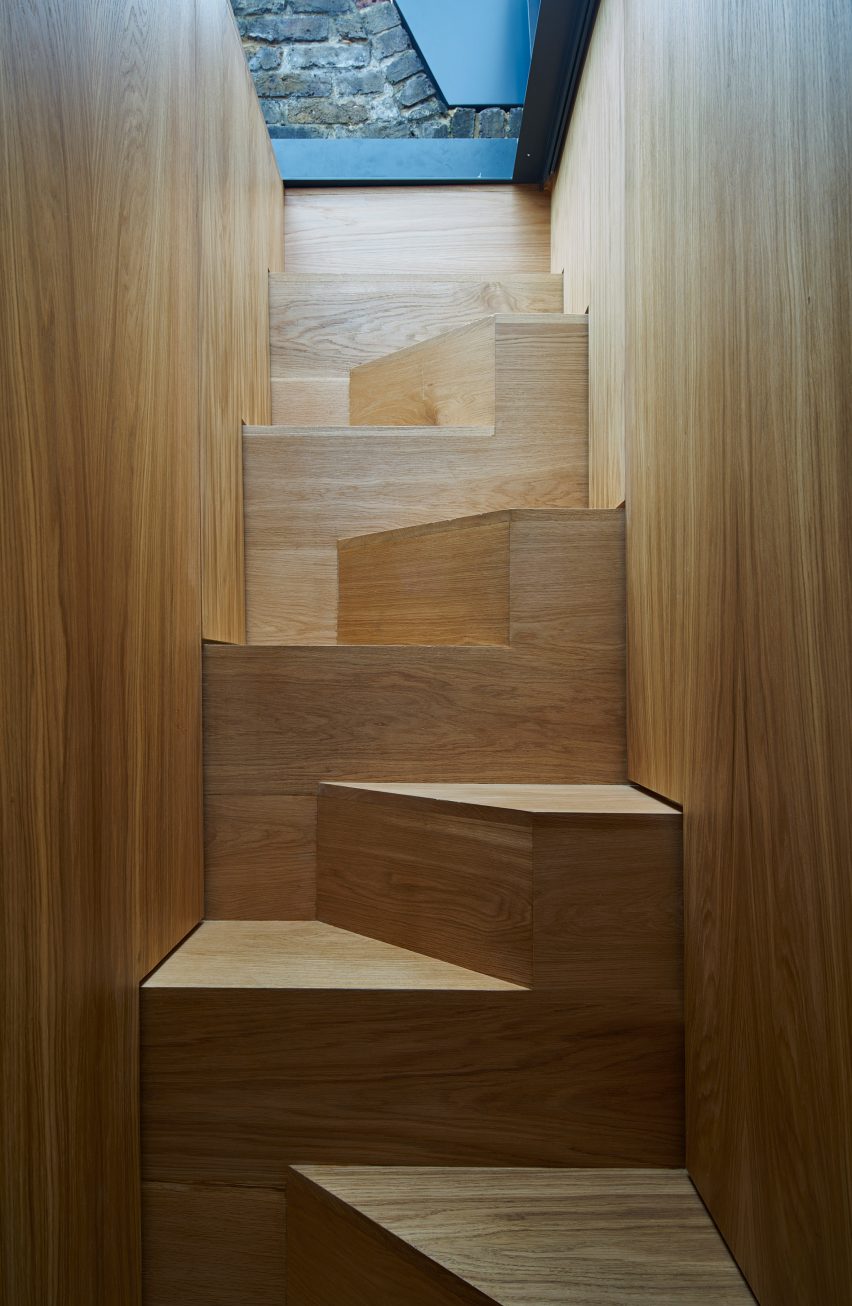
Oak slats frame the sliding partitions that separate rooms on the upper levels – a master bedroom suite on the first floor, and a pair of smaller bedrooms on the second floor.
These partitions are made from rice paper – a typical material of Japanese interior design, which allows light to gently filter through.
The kitchen and dining space are both located on the ground floor, where glass floor panels offer views down to the level below.
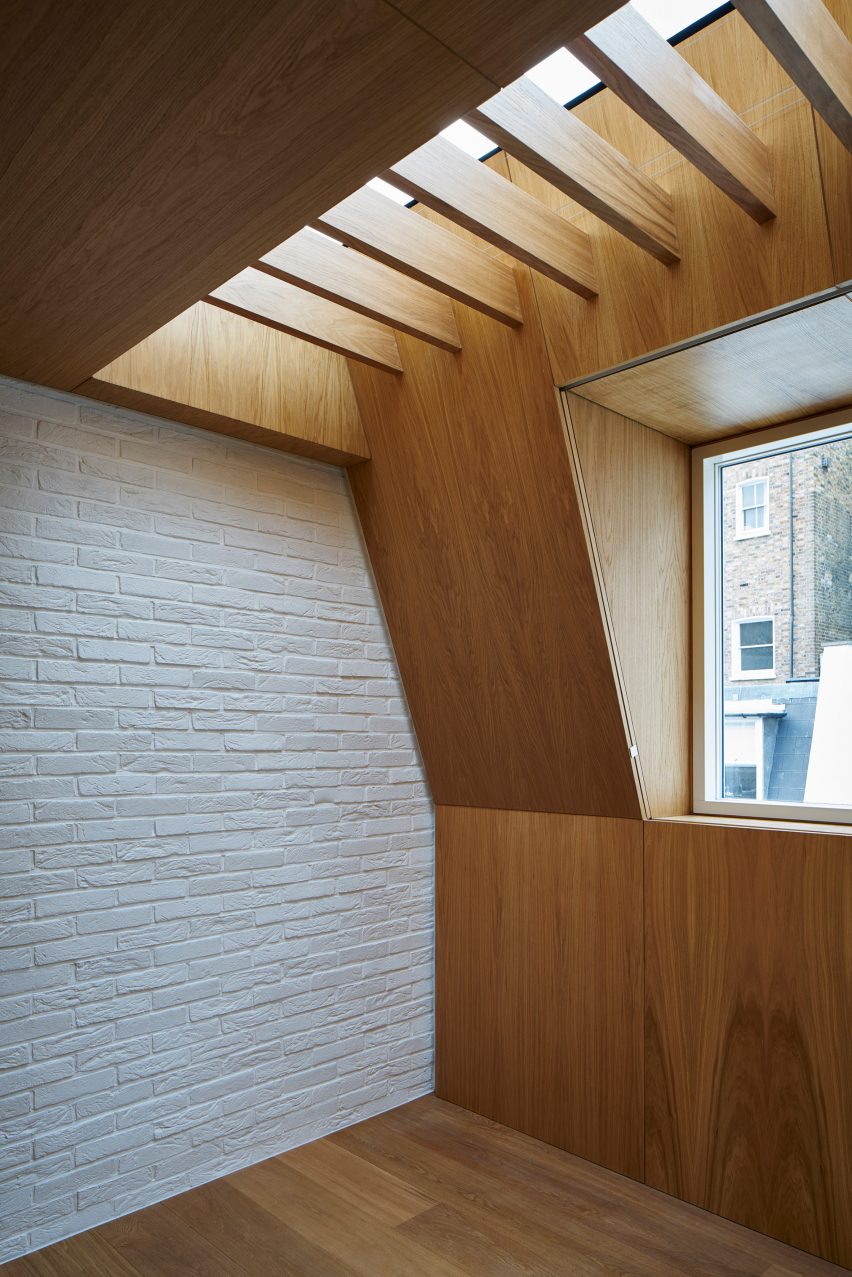
"The Modern Mews employs many of the design ideas in Japanese tea houses to create a home full of light," added Coffey.
"Wooden-lattice sliding doors allow for adaptable spaces across each floor, and between-floor glass panels allow occupants to converse and bring light into the heart of the home from a zenith ocular window."
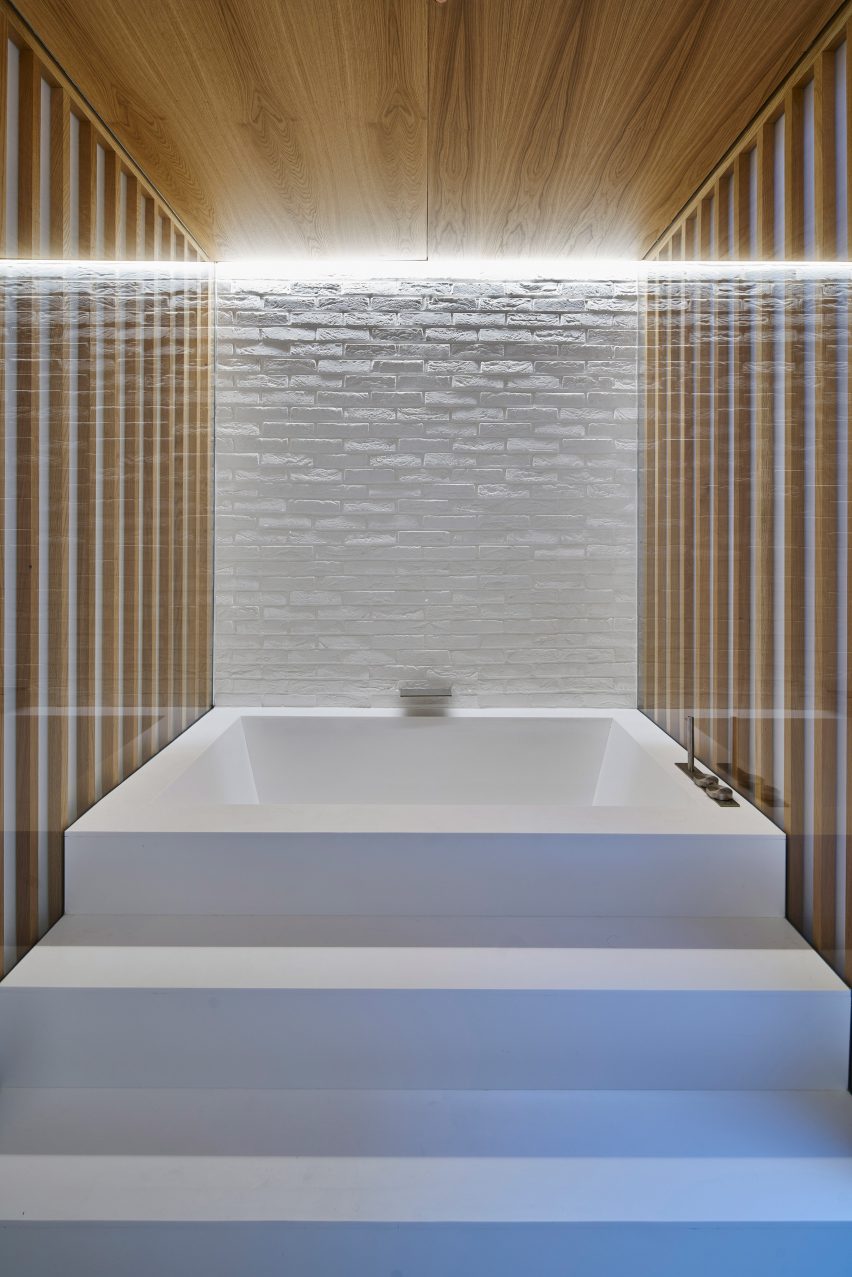
Bathrooms are located on the bedroom floors. Rather than oak, the elements that make up these spaces are moulded from white Corian – a solid-surface material made from components including acrylic.
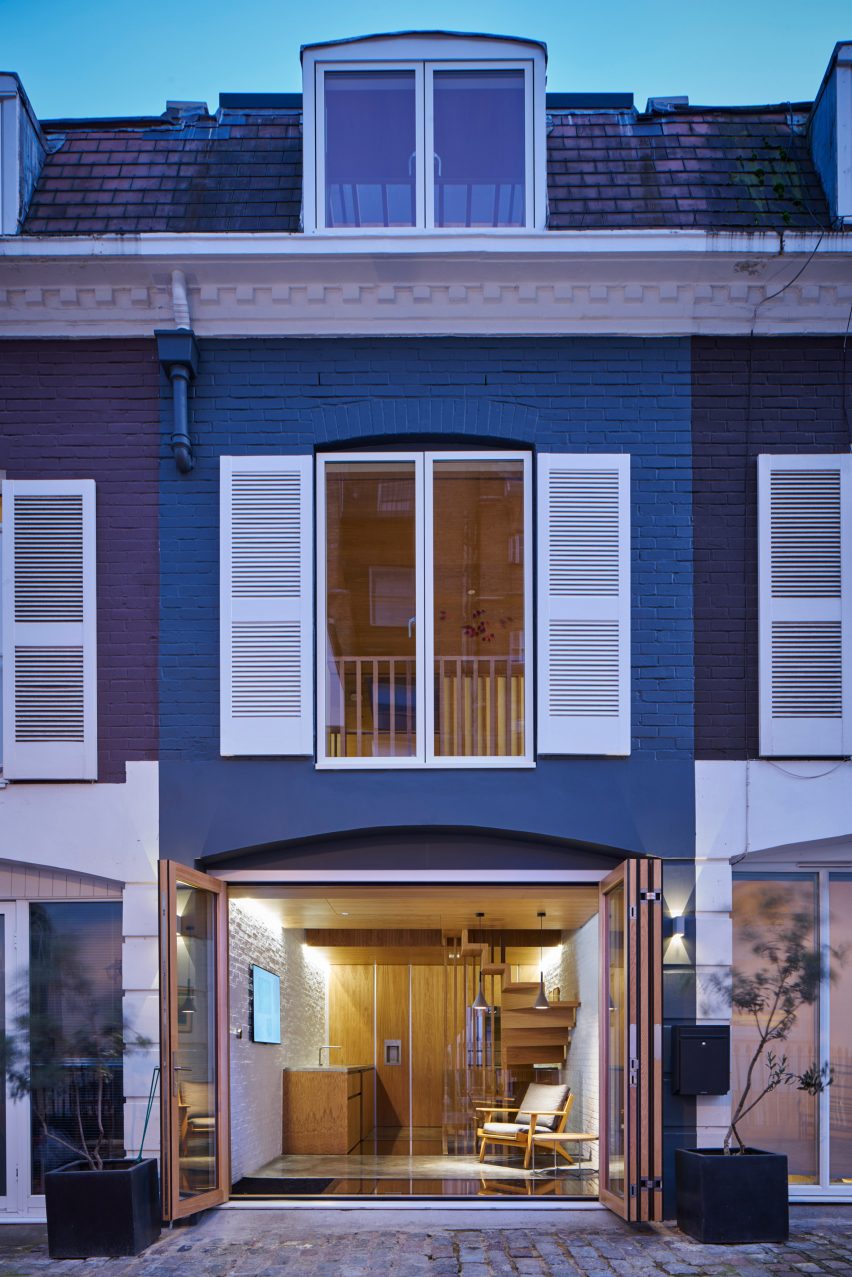
Phil Coffey founded his firm in 2005, and it ranked at number 141 in the inaugural Dezeen Hot List. Past projects include a house with a sunken courtyard and a library at London's Science Museum.
Modern Mews was one of 20 projects named on the longlist for this year's RIBA House of the Year award earlier this year.
A shortlist of seven is being announced in stages. Six have been named so far, including Modern Mews, and the overall winner is expected to be revealed later this week.
Photography is by Tim Soar.
Project credits:
Architect: Coffey Architects
Design team: Phil Coffey, Michael Henriksen, Andrea Ruffilli