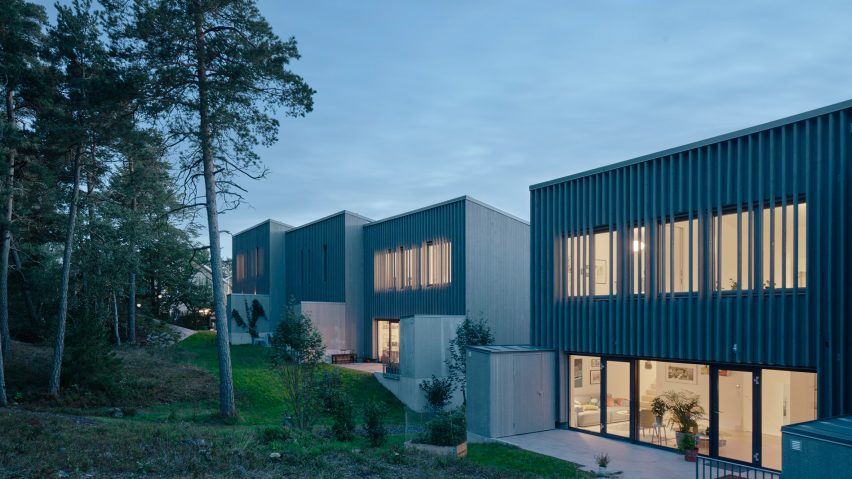
Vertical slats clad terraced housing on the edge of a Swedish forest
Swedish architecture studio Arklab has completed a group of terraced houses on the outskirts of Stockholm, featuring facades fronted with timber battens that restrict views into the interiors.
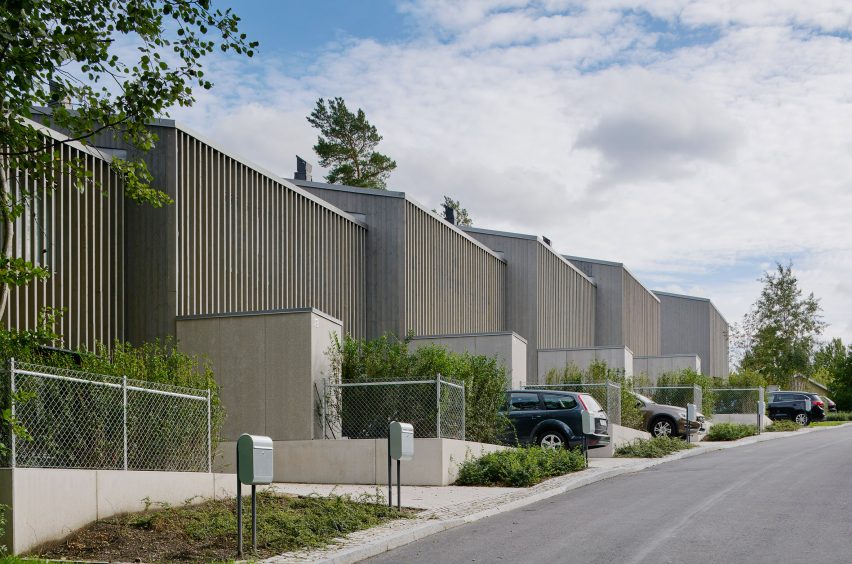
The cluster of townhouses was designed by Arklab for Swedish developer Erik Wallin and is located on the edge of the Nacka nature reserve, to the south of the Swedish capital.
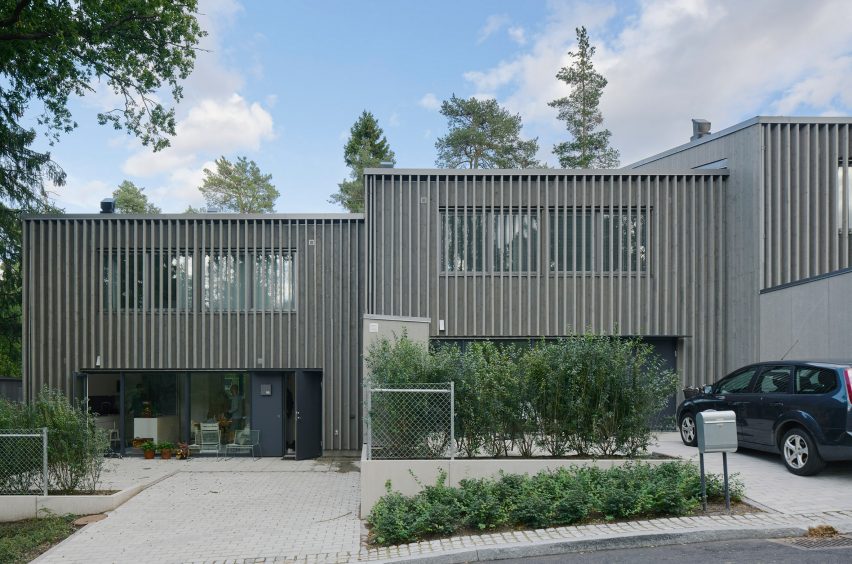
Squeezed onto plots between a road and the trees of an adjacent forest, the design of the properties is intended to accentuate the connection between their interior spaces and the nature.
"[The houses] act as a link between the two environments, between urbanity and wilderness," said Arklab.
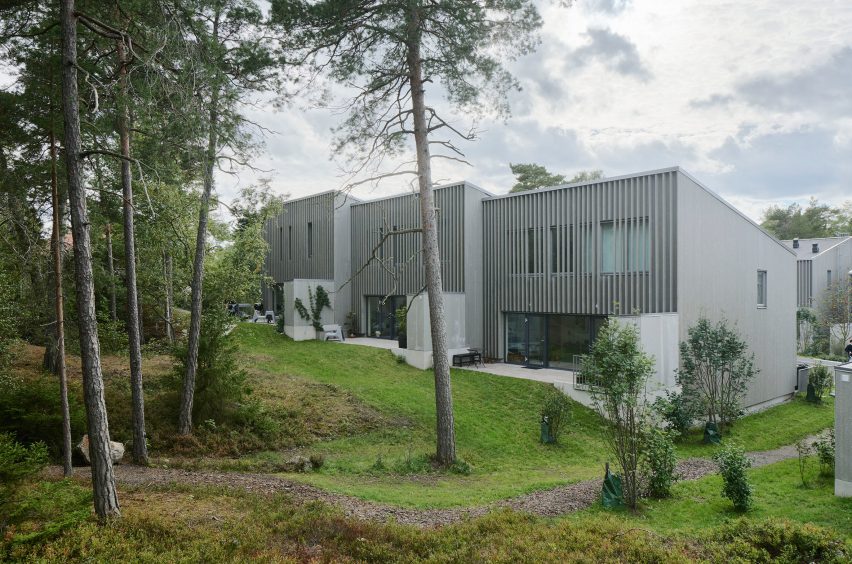
The buildings are arranged on either side of the road and follow the topography of the sloping site. Paved parking areas and courtyards fringed with planting separate the houses from the road.
Each house is divided into a series of four stepped half-levels with openings that look out alternately towards the street or forest.
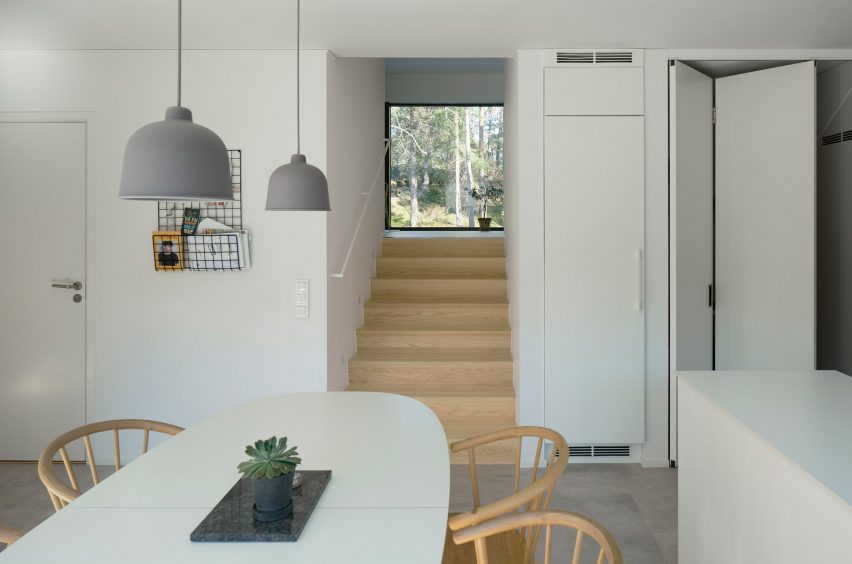
At street level, entrances lead to a cloakroom and adjoining washroom that connects with a kitchen containing an island unit and a pantry at the rear.
Between the washroom and storage area, a set of steps ascends to an open living area facing the forest. Sliding glass doors connect the interior with a sheltered garden patio.
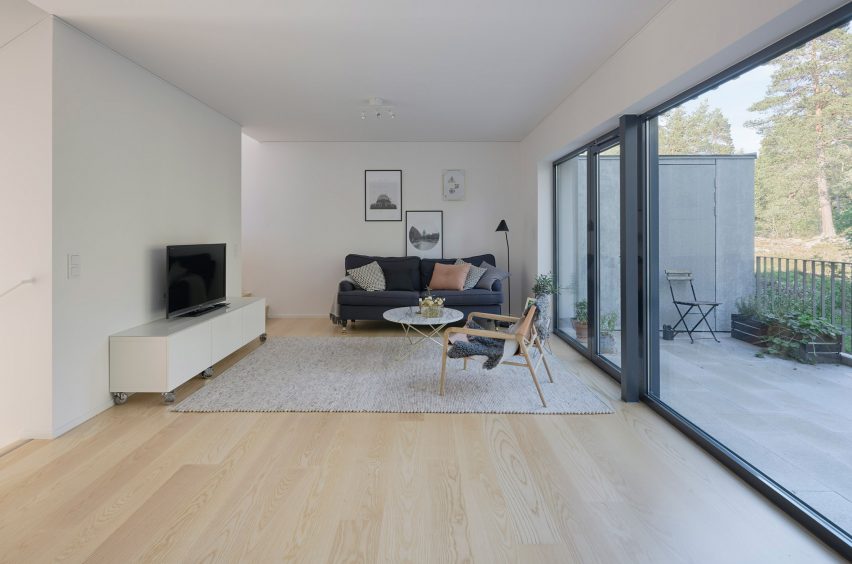
The next half-level contains two bedrooms facing the street, with a bathroom and further storage on either side of the central stair.
At the top of each house is a family room and the master bedroom, which both overlook the wooded area at the rear.
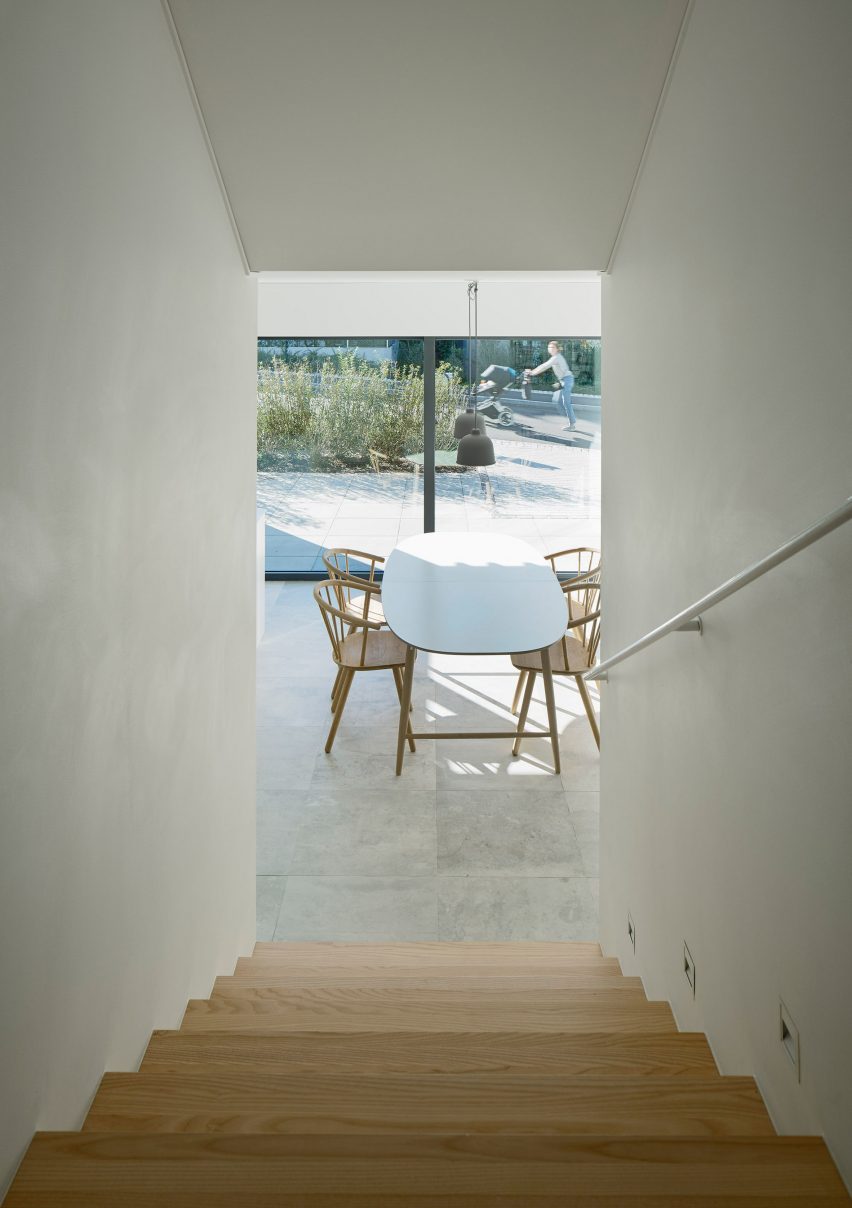
This division into a series of stepped levels results in a variety of spaces with different views and levels of privacy, depending on their elevation and orientation.
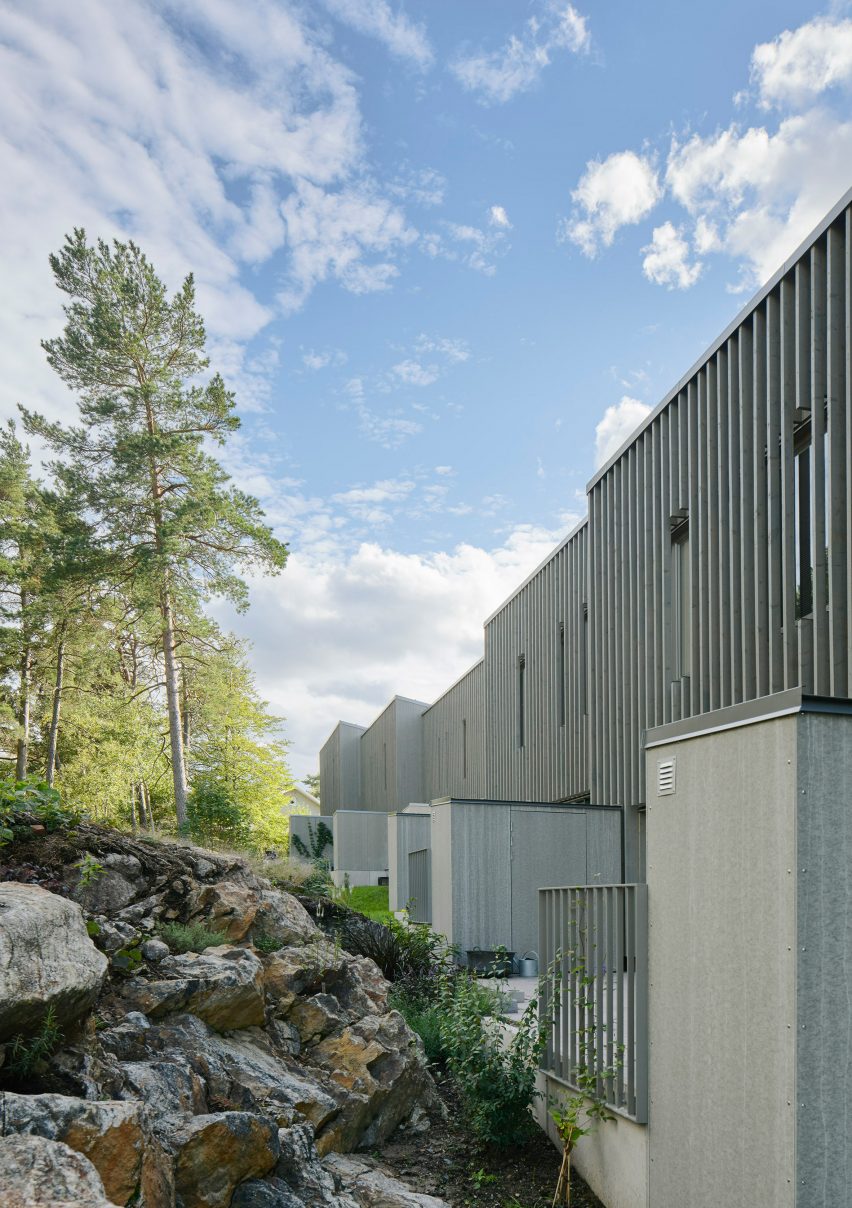
"In addition to serving as a link between nature and the street, the houses act as a filter between private and public," said the architects. "The further up the residents go, the more privacy they enjoy."
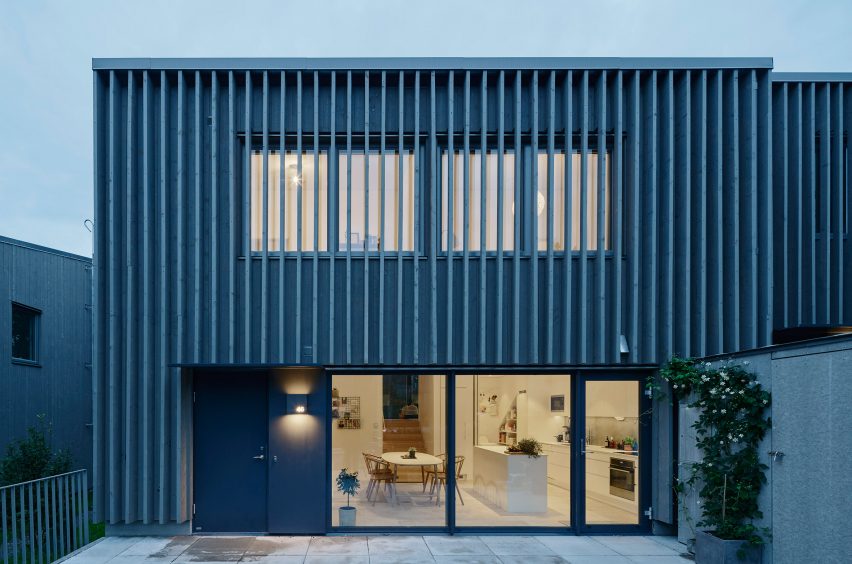
Timber screens applied to the upper storeys extend across the windows, limiting views into the rooms from the street.
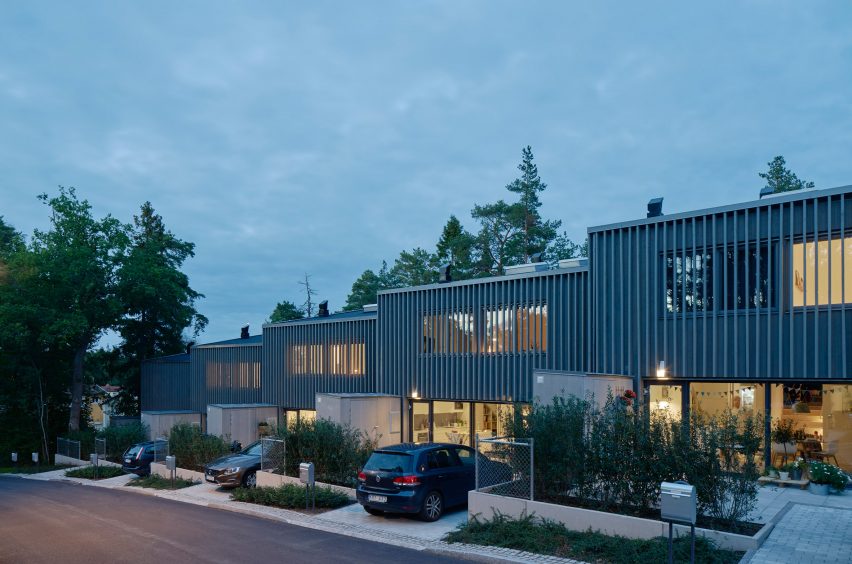
The rows of wooden battens also frame views out from within the buildings and reference the forest backdrop through their tone, materiality and vertical orientation.
Photography is by Åke E:son Lindman.