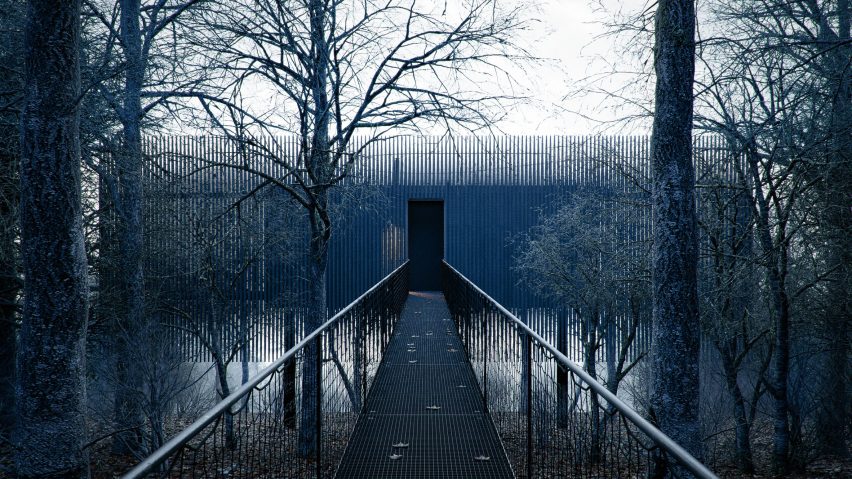
WOJR designs forest cabin for a grieving man
This conceptual cabin in upstate New York was designed as a space of refuge and contemplation for a man who lost his brother, and is sheltered by a large slatted wall that covers the front of the home.
The yet-to-be-built Mask House by WOJR was designed to be "a place of separation and protection that removes one from the world of the everyday and offers passage to an other world".
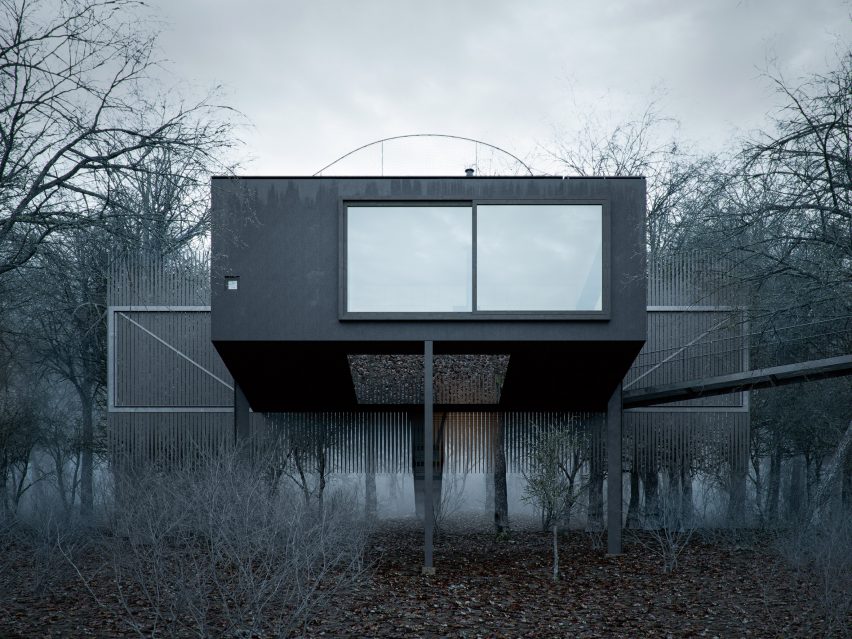
"[The client] lost his younger brother in the lake that the house will overlook," said the Massachusetts-based firm.
The cabin comprises of a compact volume raised on pilotis. Within this 587-square-foot (54.5-square-metre) floorplate, a succession of smaller spaces would accommodate daily life.
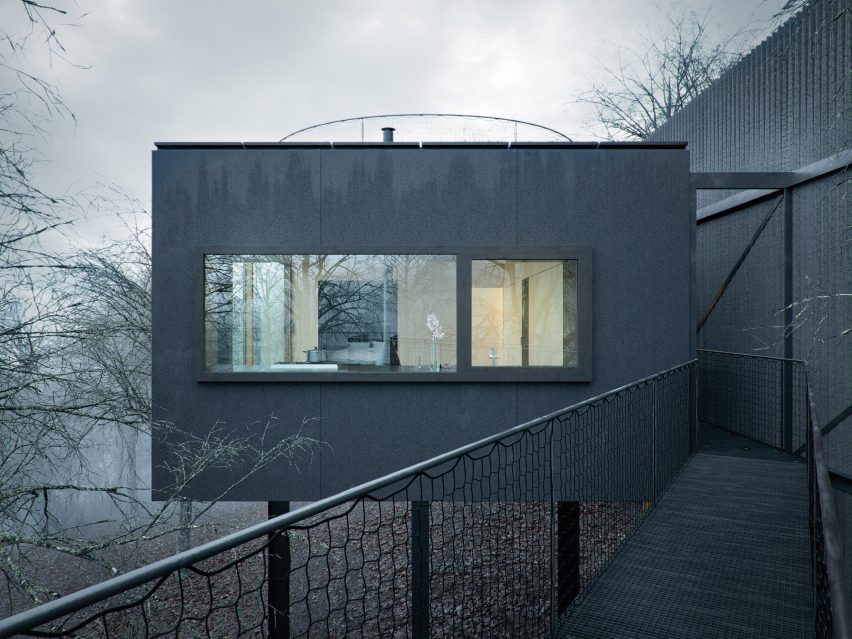
The architects describe this sequence as "a series of thresholds that define a scalar sequence of nested interiors — each interior becoming successively more removed from one world and more connected to the next".
A narrow walkway would lead up to the entrance, located in the centre of the front facade. After crossing the initial threshold of the house's "mask", visitors would enter into an open-plan living area that contains only a central suspended hearth.
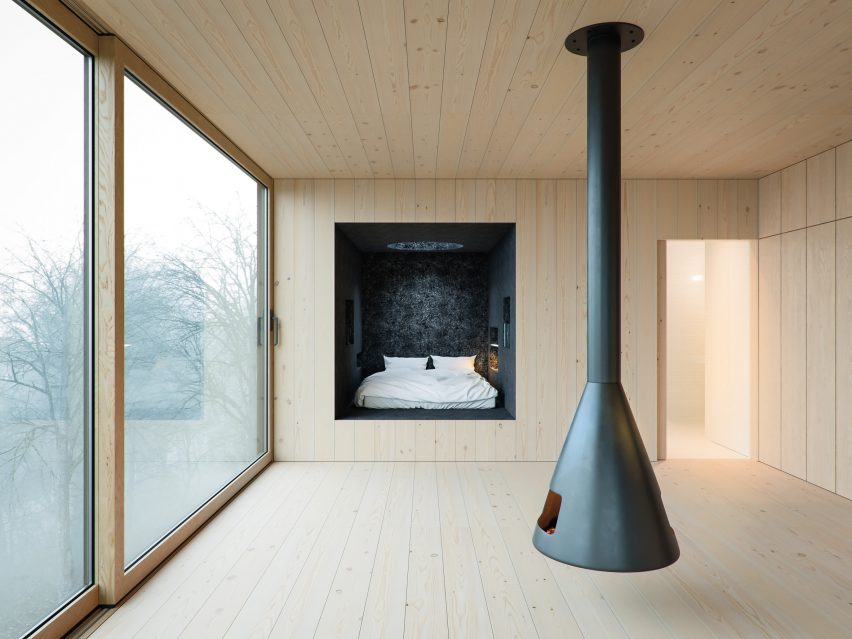
This space would be expansively glazed, and faces west, towards the lake. The southern wall of this volume would contains cooking appliances and some counters.
To the north, the architects included a sleeping nook and bathroom. Above the bed, a circular skylight would admits light into the compact space.
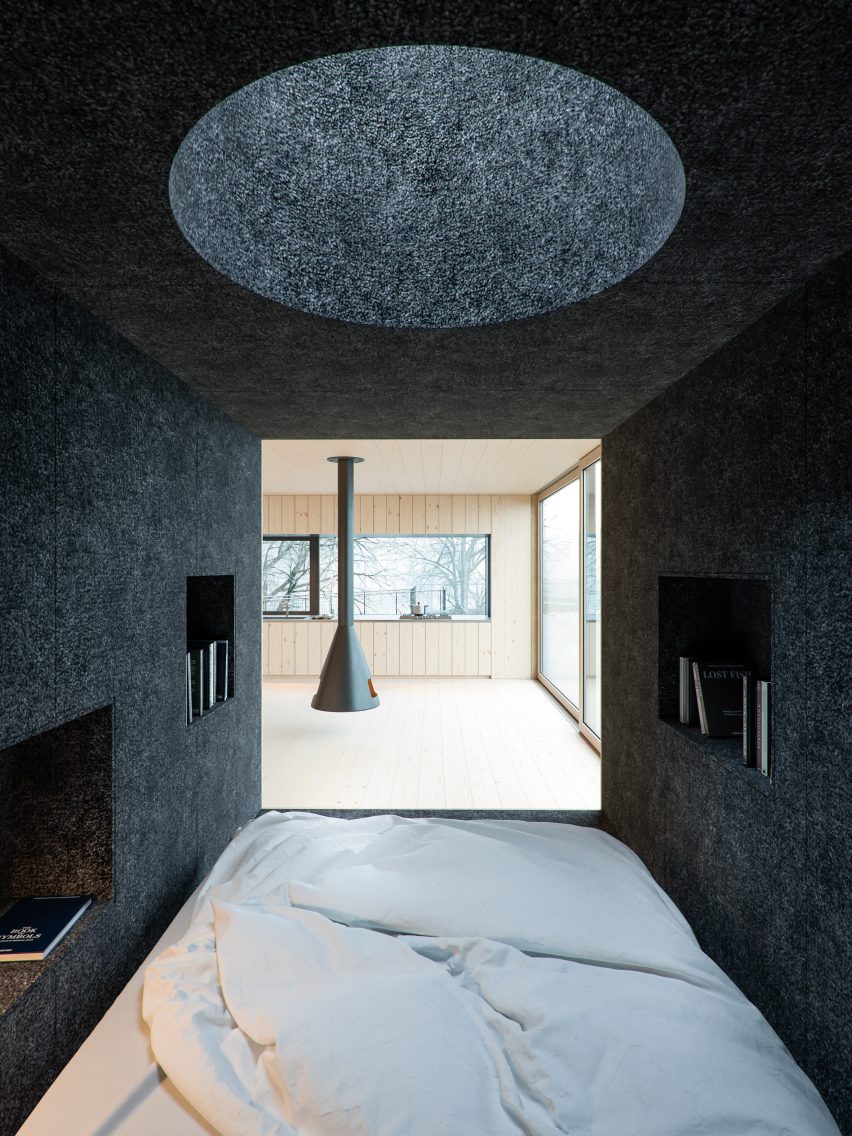
The interiors would mostly be finished in a light-coloured wood. The only exceptions are the sleeping corner – which would be lined in a dark, felt-like material – and the bathroom, finished with tiles.
The roof of the home was designed as a terrace, and would be accessible via an exterior staircase running along the east facade, behind the slatted wall.
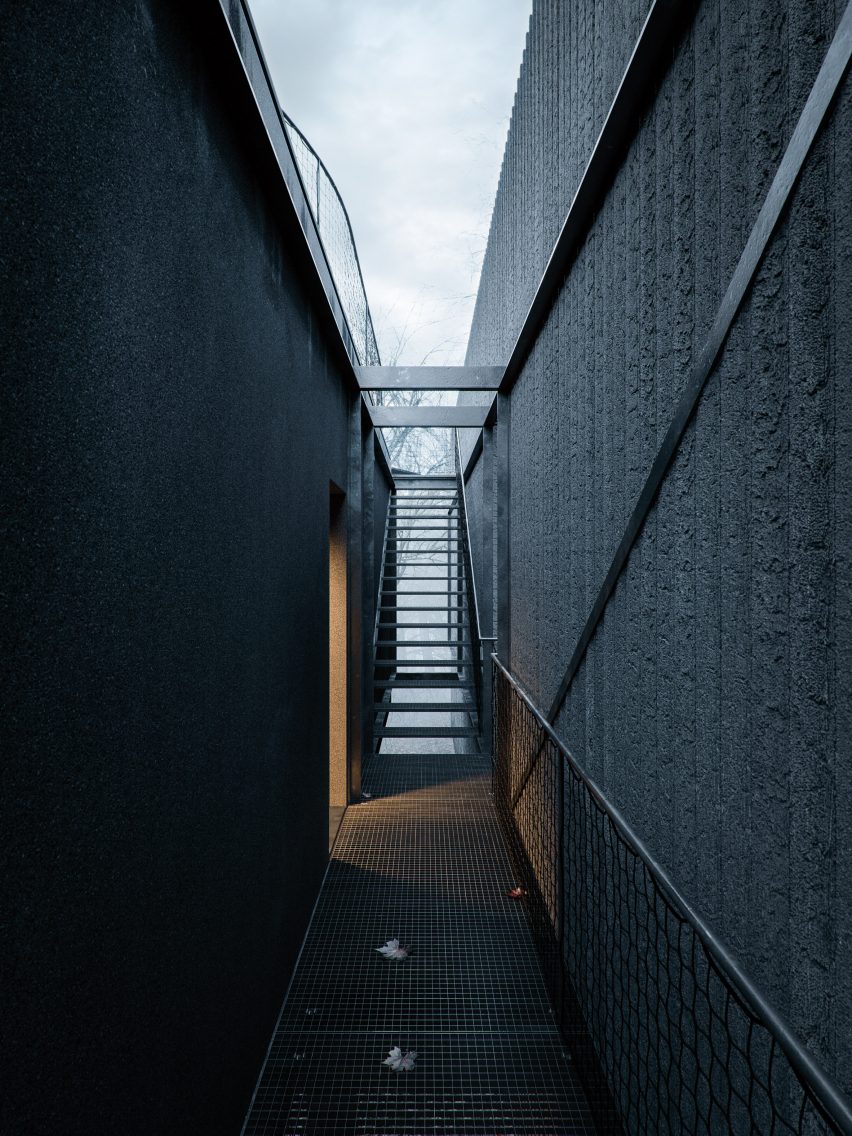
Themes of death and mourning have also recently been addressed in a installation at New York's Park Avenue Armoury, for which OMA created a massive concrete cylinders to be inhabited by mourners.
Project credits:
Design team: William O'Brien Junior, John David Todd, Gabrielle Piazza Patawaran, Justin Gallagher, Kian Hiu Lan Yam, Joey Swerdlin
Visualisation: Alexis Nicolas Basso