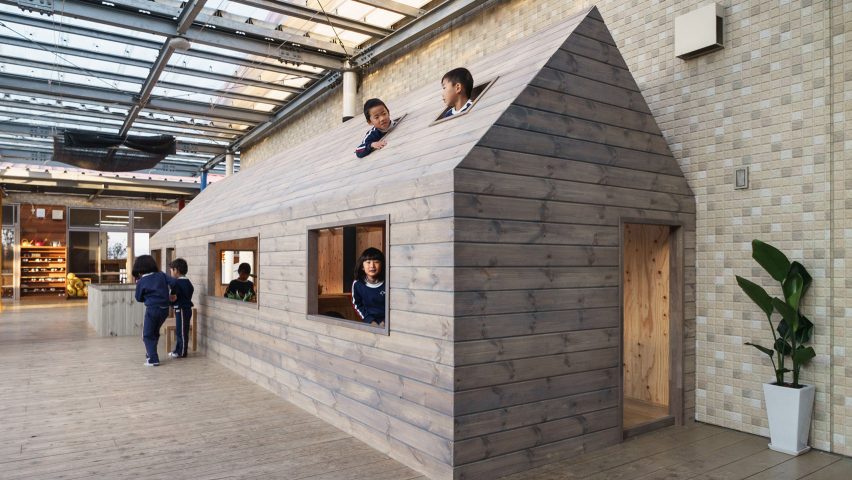
Hibinosekkei installs micro-house in Japanese kindergarten to encourage independent play
Japanese studio Hibinosekkei has added a small wooden playhouse to a kindergarten in the city of Saga to encourage independent domestic role play.
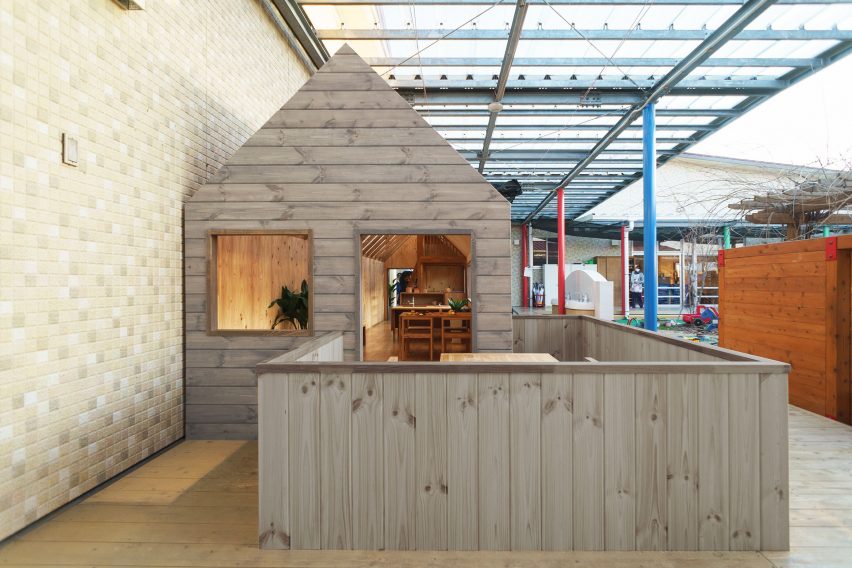
Atsugi-based Hibinosekkei designed the small gabled playhouse within the open-plan corridors of the school. The 15-square-metre space houses toy versions of the typical amenities used to carry out household chores.
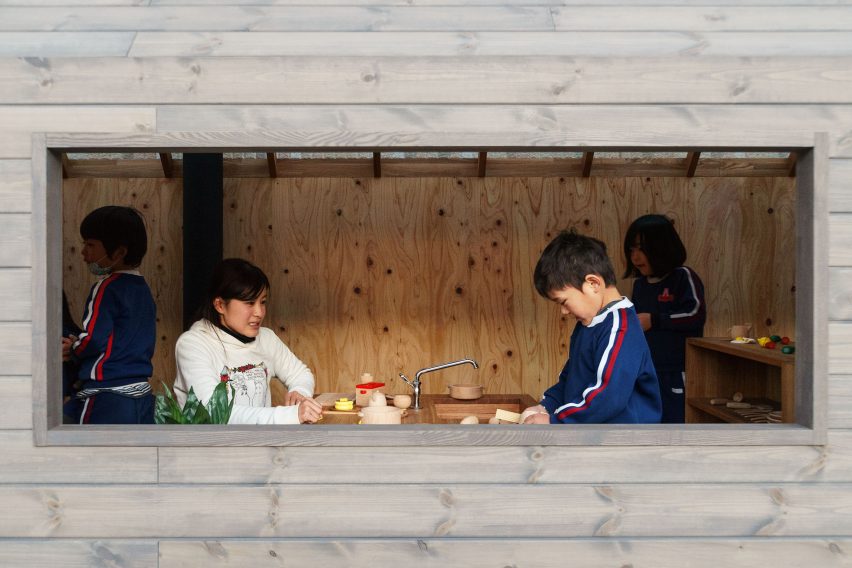
The structure is made entirely from unfinished pine, with the exterior clad in horizontal planks and the interior lined in broad boards.
A child-sized kitchen and laundry area, and a wood burner to all children to mimic the typical task carried out in a family home.
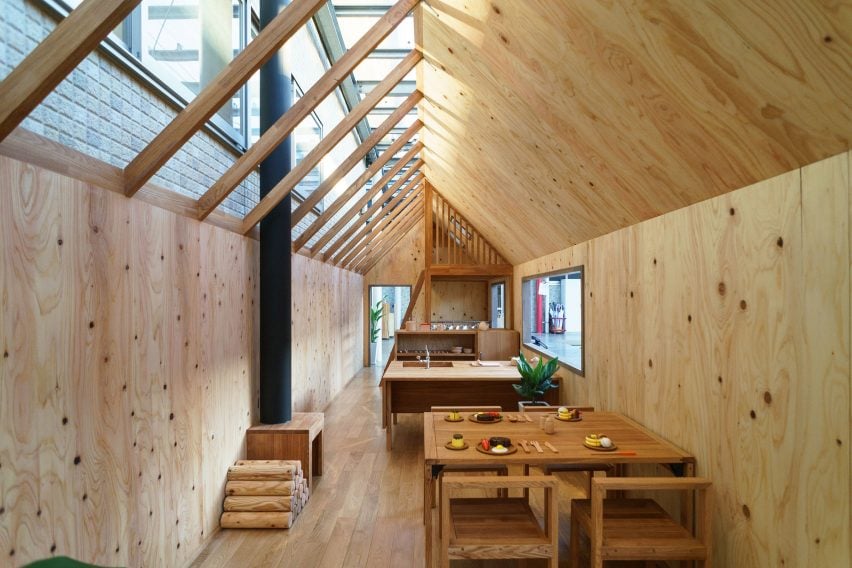
The half-open gabled roof with exposed trusses allows natural light to flood the space. Further windows on the facade let children engage with the rest of the nursery and teachers monitor play without unnecessarily interfering.
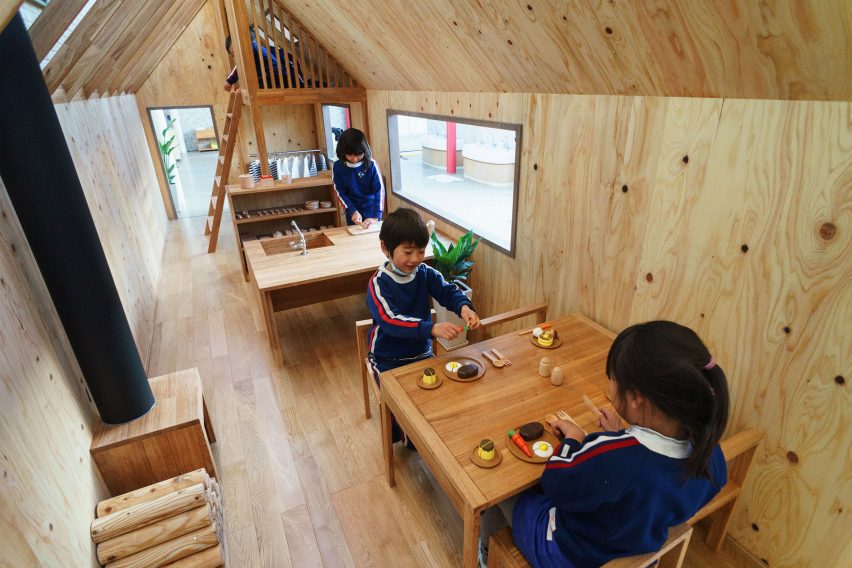
Hibinosekkei invited the kindergarten children to visit the site during its construction so they could learn about the carpentry involved.
"We are challenging the conventional methods and creating opportunities to increase the possibility of exploration and curiosity amongst children by keeping them in close contact with the [work being carried out by] adults," said the designers, who named the project Ouchi, which translates from Japanese as small house.
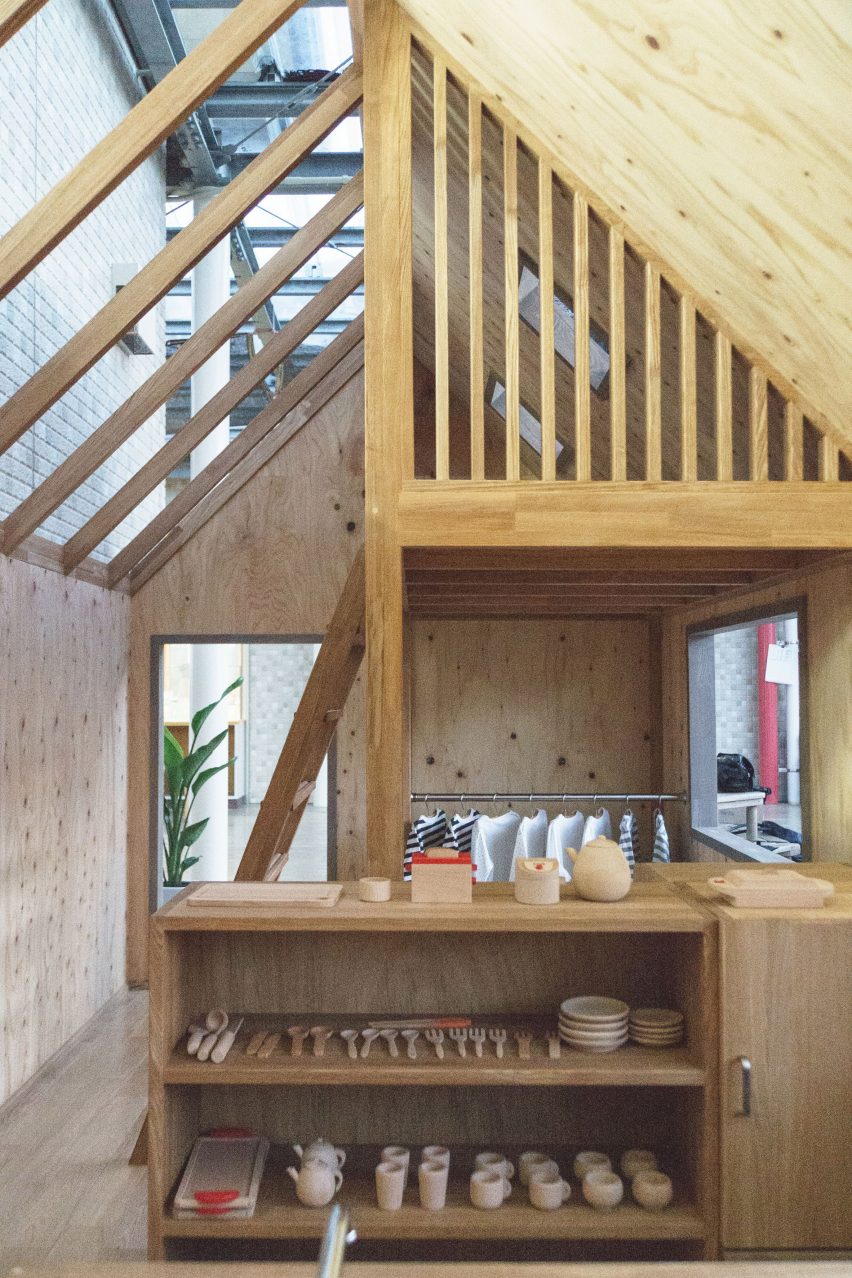
Inside, a ladder leads to a small raised area where children can read and play, or alternatively pop their heads out through two open skylights to look out into the main kindergarten.
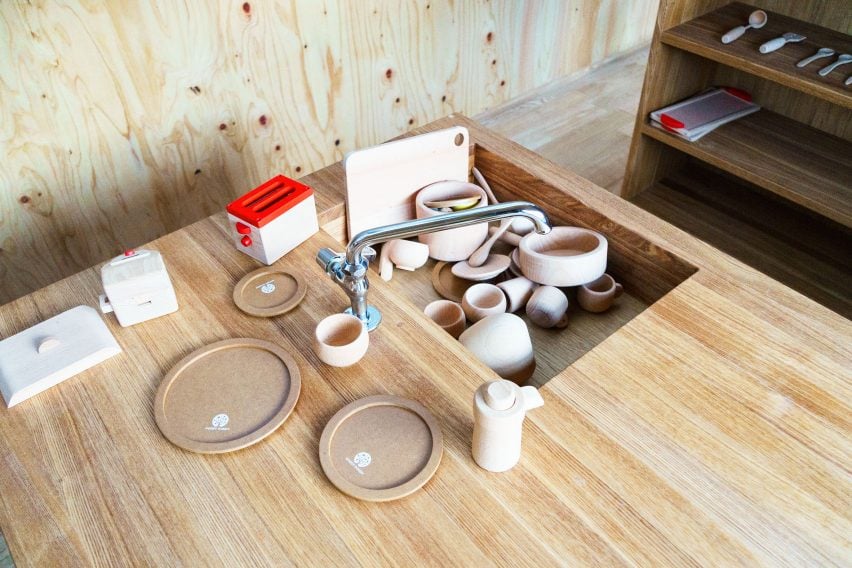
A kitchen worktop, table and chairs provide a space for the children to pretend to prepare meals and wash dishes.
Further seating surrounded by a low wall is located outside at the rear of the house.
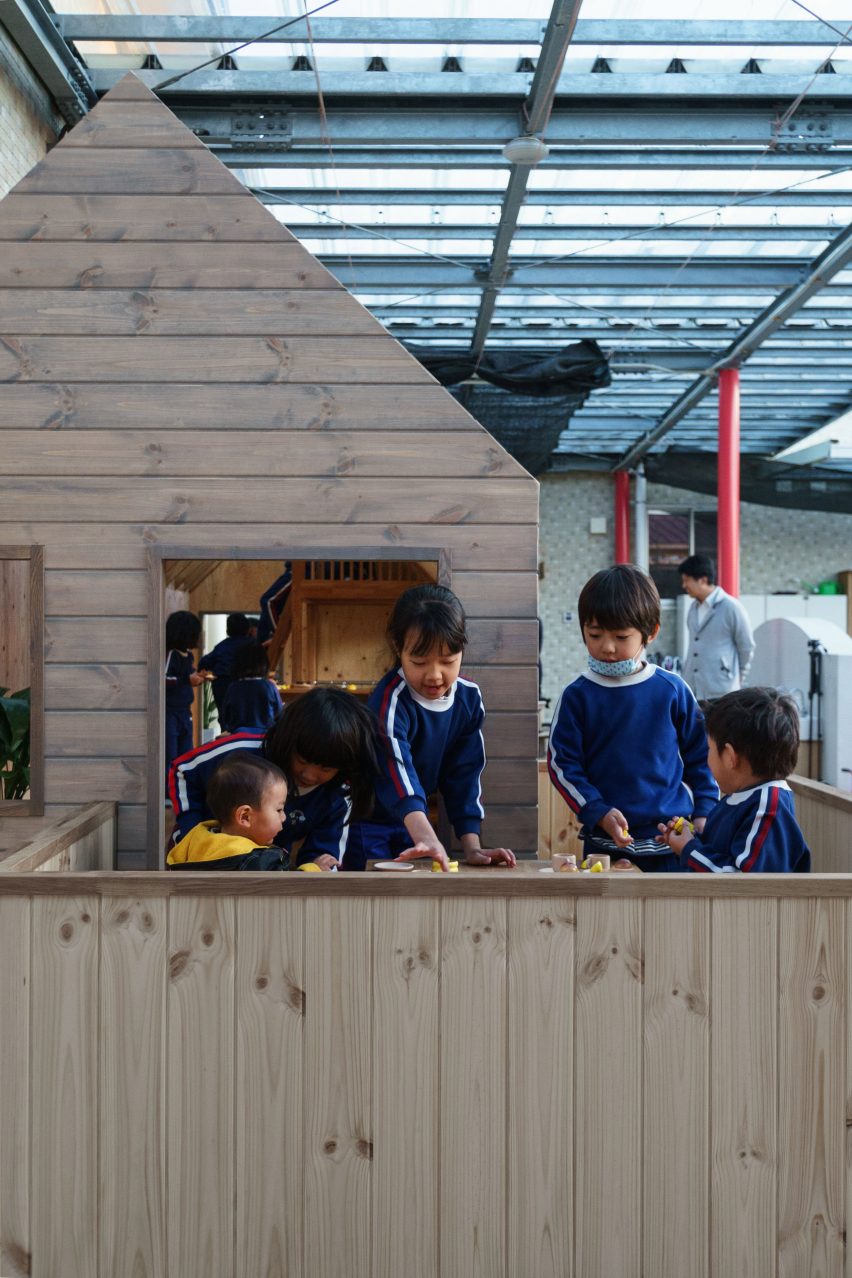
Other recently completed kindergartens include a space in Madrid by Rica Studio featuring thick inhabitable walls that children can clamber into.
Similarly to Ouchi, British Lipton Plant installed a tree-like structure to connect the main play area of a nursery in east London with an elevated platform.
Photography is by Youji no Shiro.