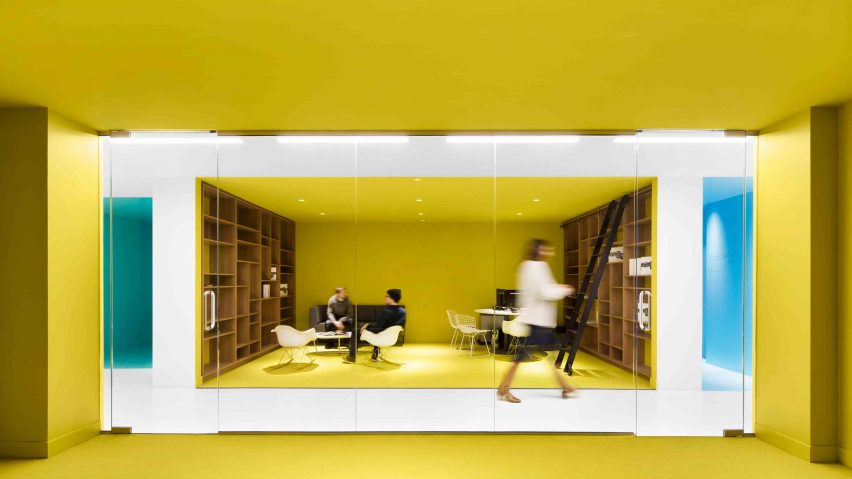
Playster Headquarters by ACDF includes brightly coloured workspaces
Canadian studio ACDF Architecture has used the colours of Playster's logo to create vibrant office spaces at the company's Montreal headquarters.
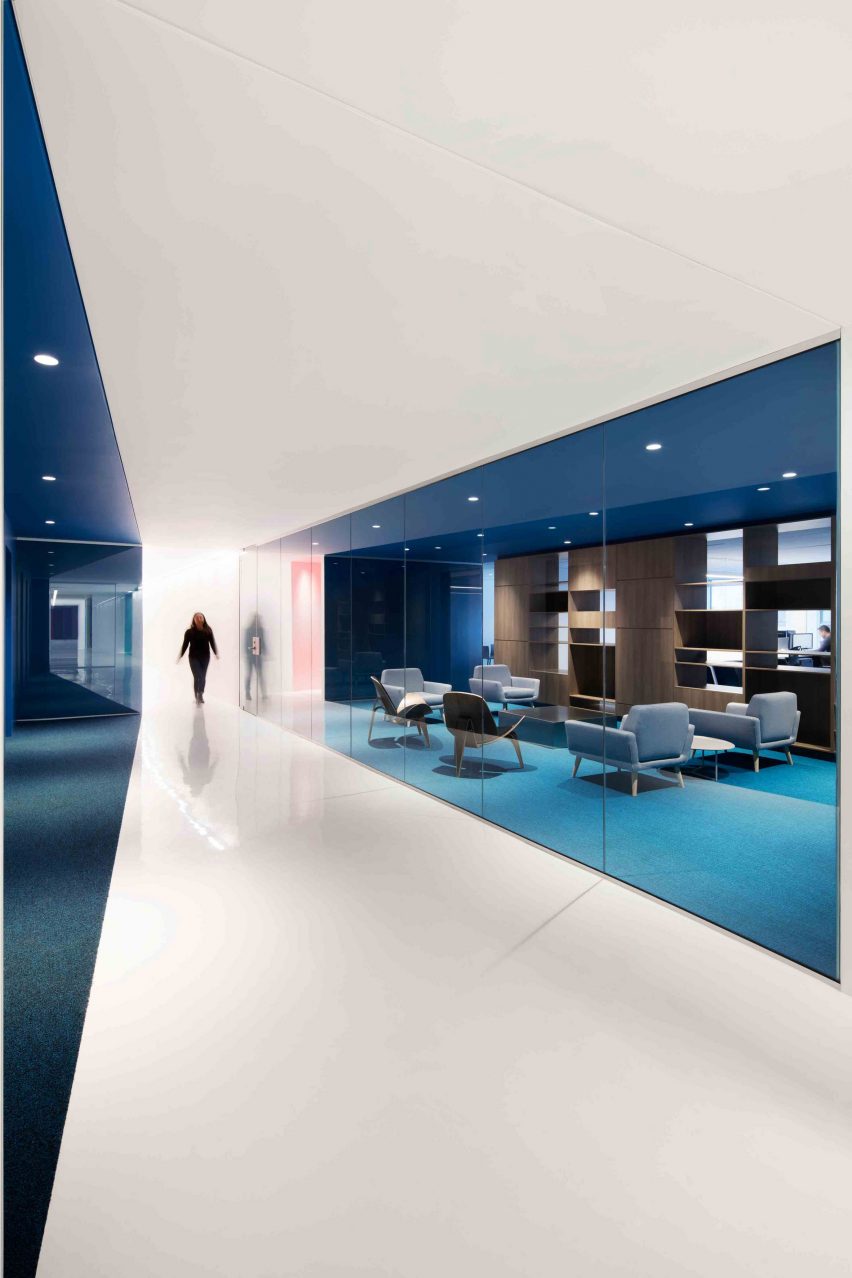
ACDF revamped a 18,000-square-foot (1,670-square-metre) space in a 1980s tower on Peel Street for subscription-based entertainment service Playster's third office location, after New York and Los Angeles.
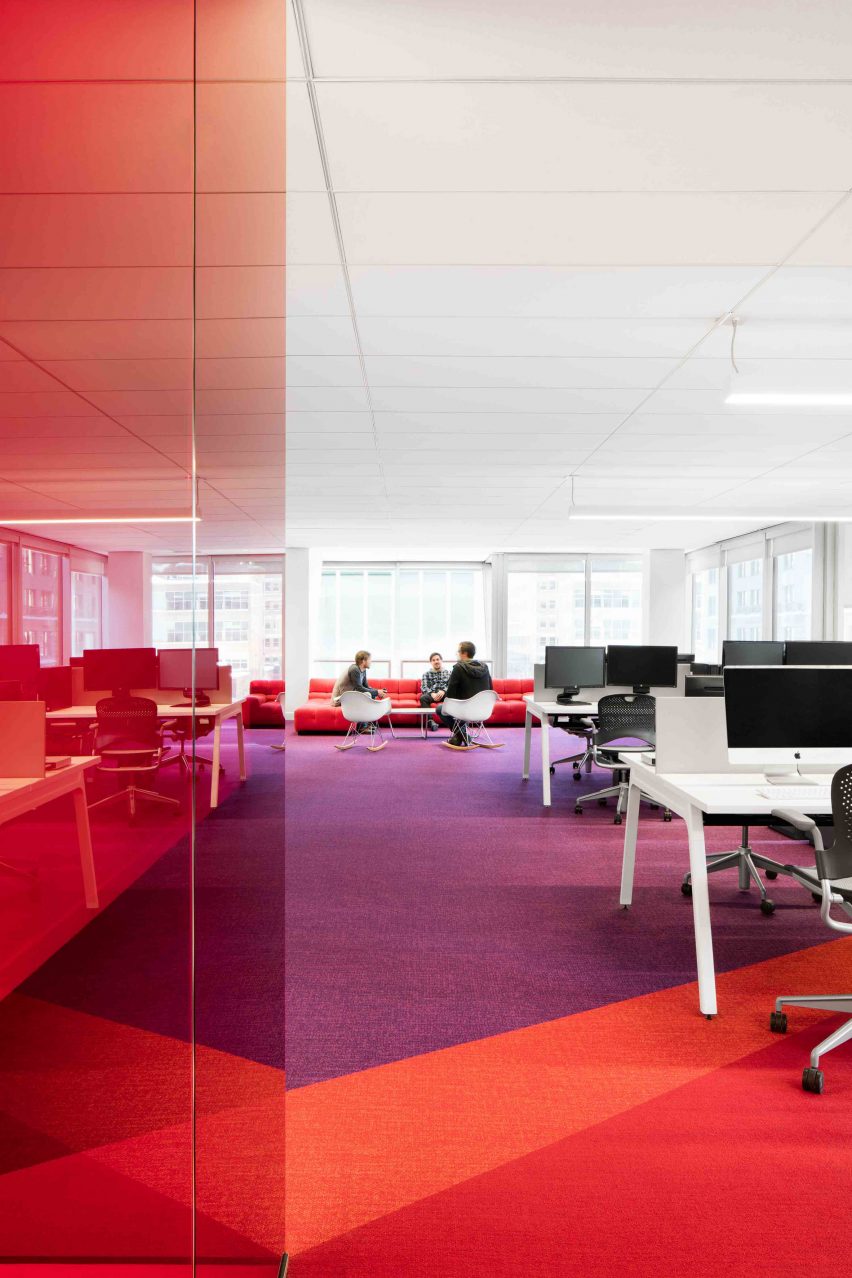
"To give their clients an environment suited to the company's high energy and creativity, the architects developed a contemporary, open-concept design highlighted by a clever play of bright colours and white surfaces," said ACDF, which has offices in Montreal and nearby Saint-Hyacinthe.
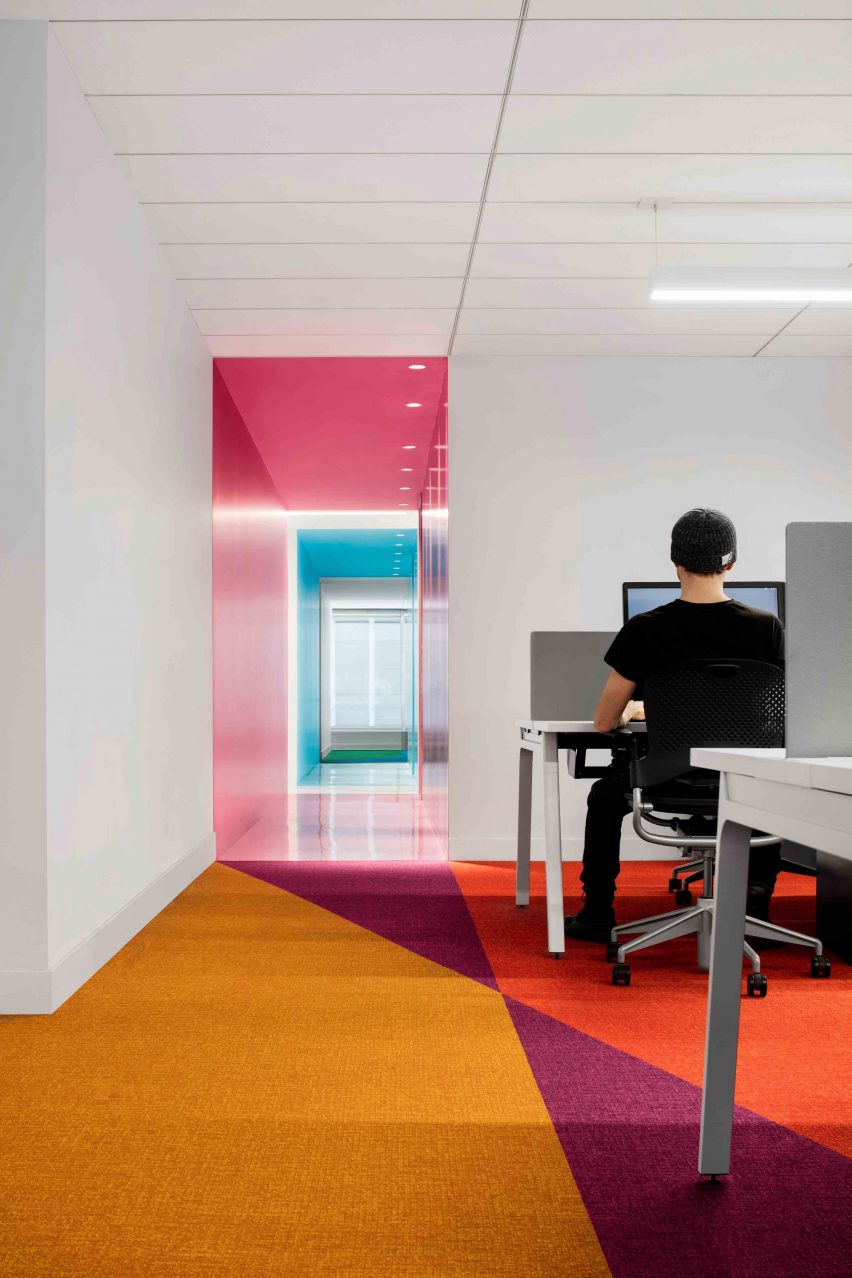
To keep costs down, existing internal walls were retained but given a technicolour makeover. Matched with colourful carpets, they create a rainbow sequence through the series of meeting rooms, open-plan workspaces, breakout areas and private offices.
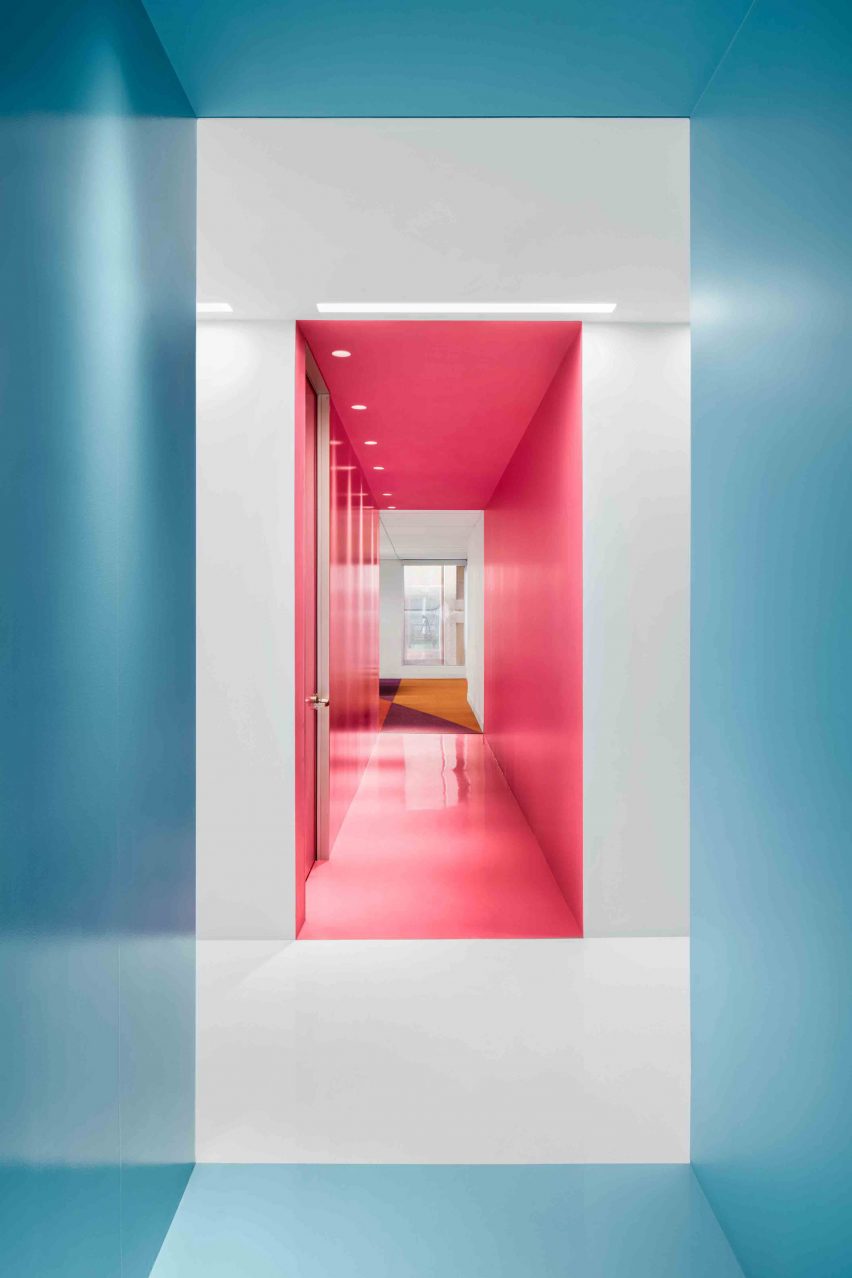
"Reminiscent of the company's logo, blocks of colour saturate the walls and carpets, creating a strong visual impact and demarcate different zones in a fluid progression," said the studio, which also used bold colours in the headquarters for software company Lightspeed.
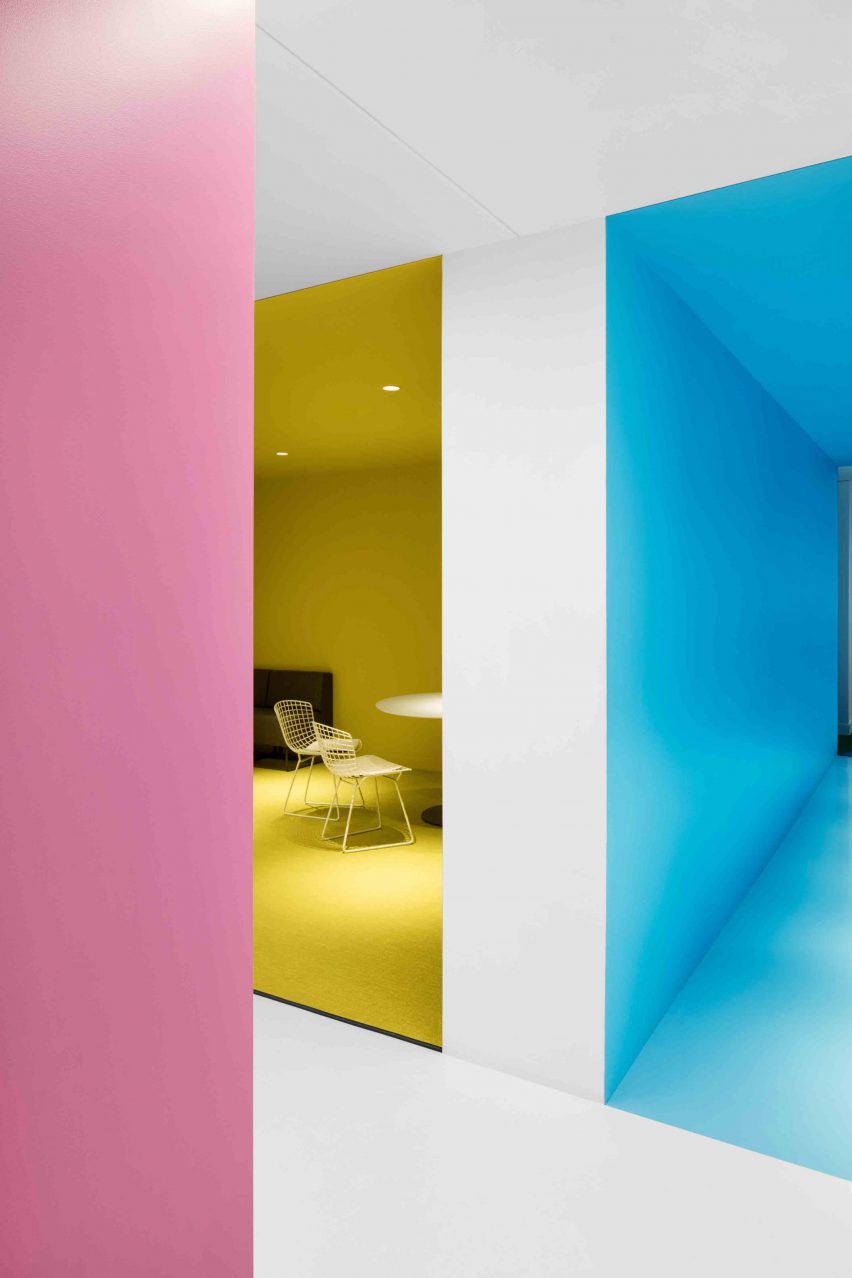
Each team is assigned a different colour, providing Playster employees with a sense of identity within the company.
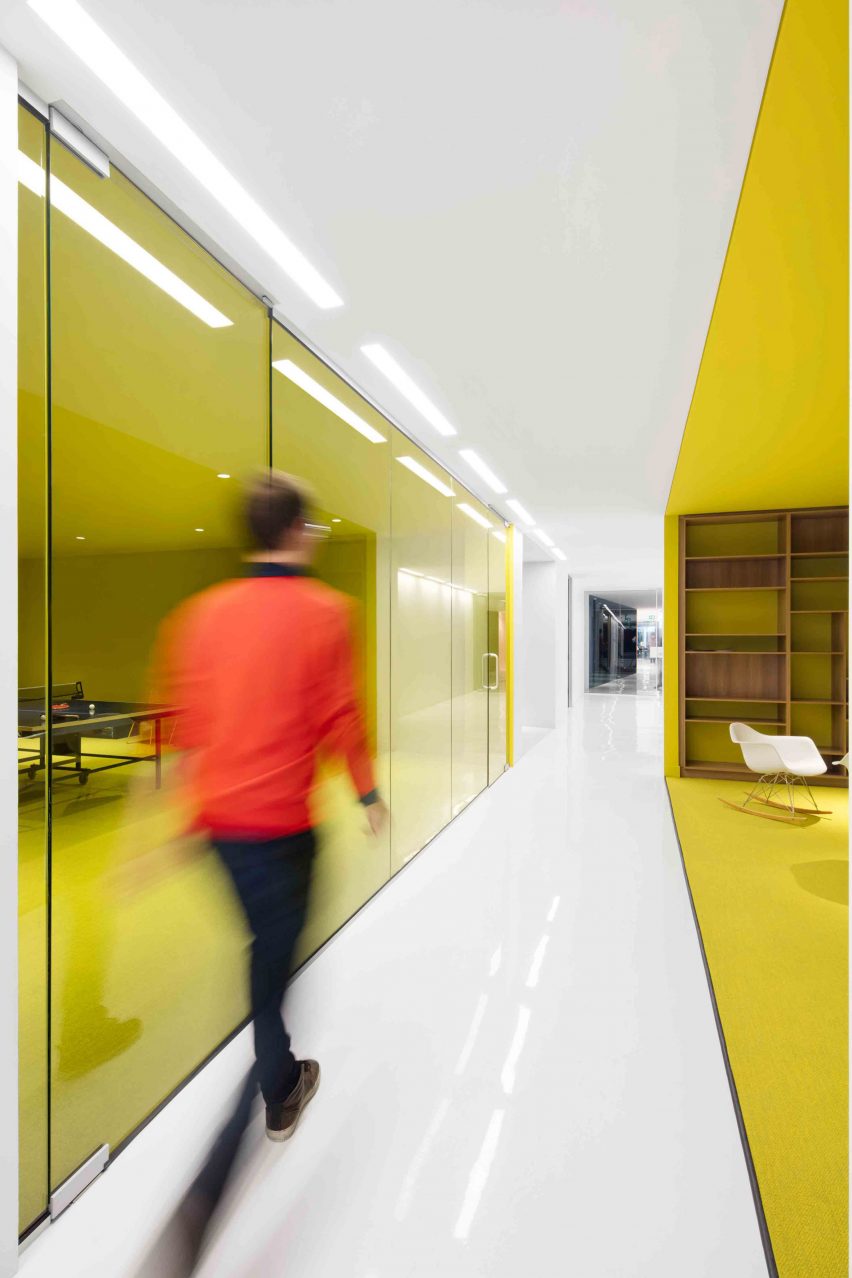
The colourful spaces around the edges of the plan are connected by an entirely white corridor down the centre. This space provides a stark contrast and "functions as a place of respite from the lively vibe of the offices".
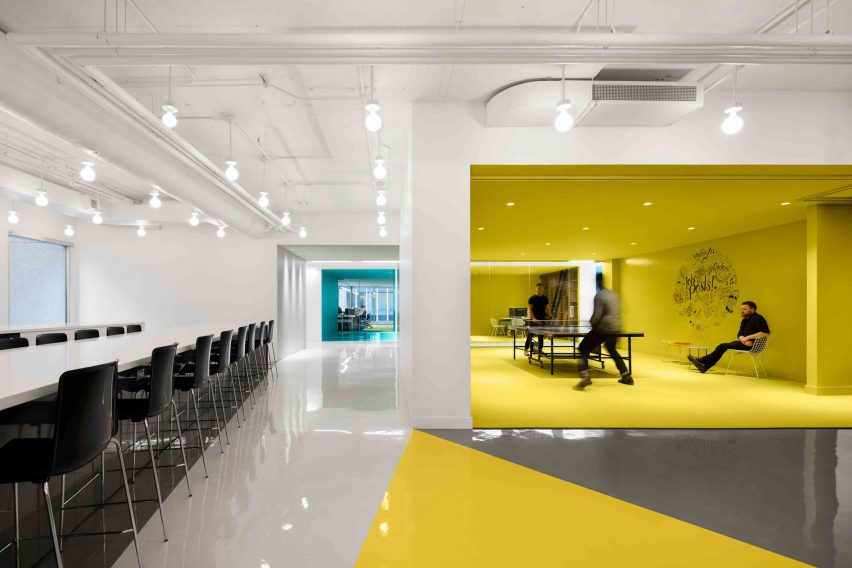
White walls, ceilings and furniture are also used in some of the workspaces to tone down the impact of the bright hues.
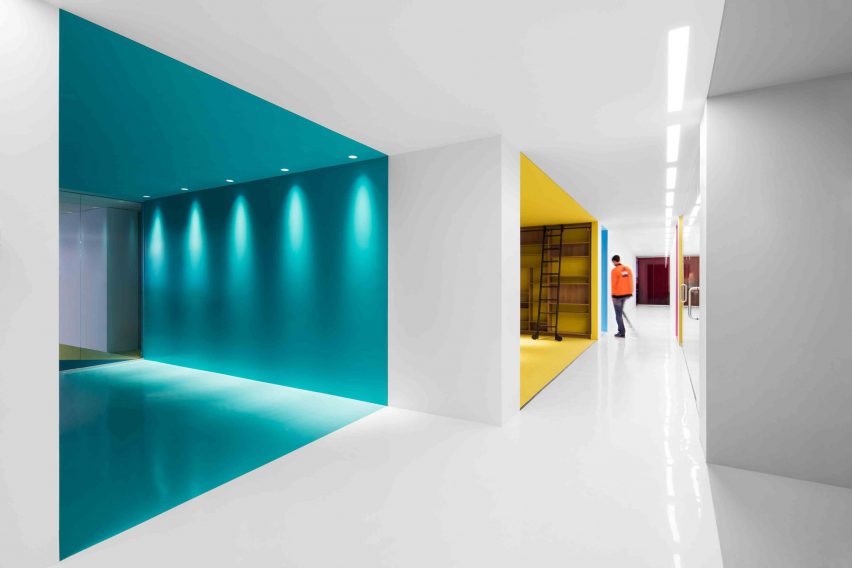
Fully coloured areas are reserved for more informal spaces, like the yellow games room with foosball and table-tennis tables, and a blue lounge.
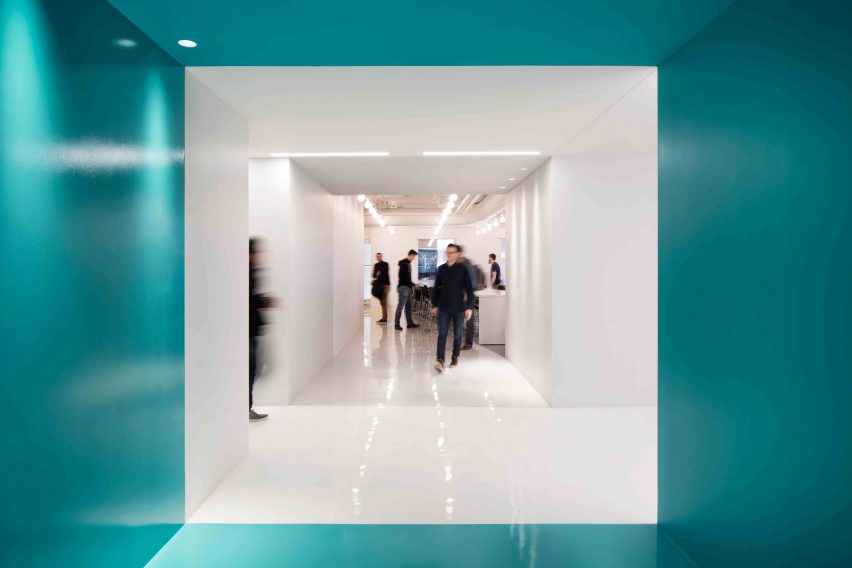
Some areas are partitioned with floor-to-ceiling glazing, while vinyl floor and wall panels provide a glossy finish.
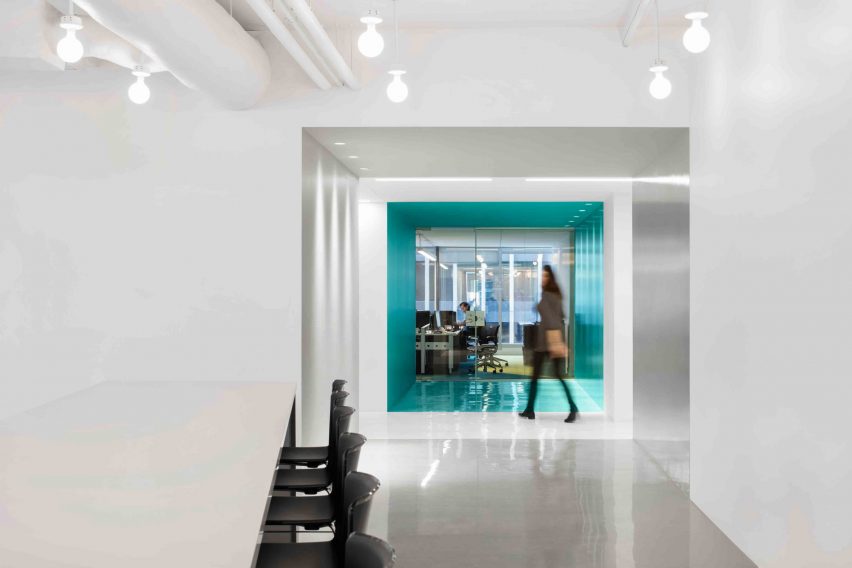
"Playster now enjoys flexible and stimulating offices, where creative work emerges from fruitful social interactions," ACDF said.
The firm's previous work has ranged from a holiday home with a cantilevered living room to an arts centre fronted with chunky steel-clad columns.
Photography is by Adrien Williams.
Project credits:
Architect: ACDF Architecture
Architectural project team: Maxime-Alexis Frappier, Joan Renaud, Veronica Lalli, Martin St-Georges, Alain Larivée, Valérie Soucy
Mechanical-electrical engineer: Christian R Roy
Project manager: CBRE
General contractor: Avicor
Furniture: Haworth