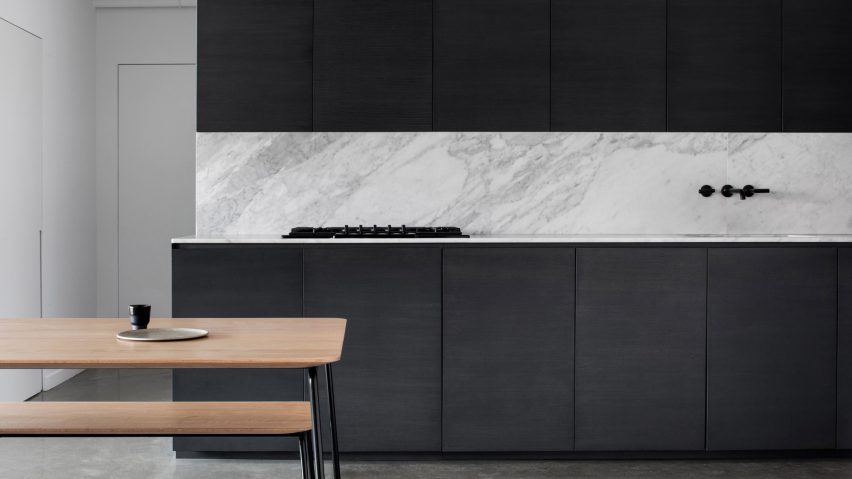
Atelier Barda renovates Montreal apartment with minimalist finishes and custom furniture
Montreal architecture studio Atelier Barda has renovated a loft apartment in the city's trendy Mile End neighbourhood, stripping down its interiors to replace them using bespoke finishes and filling the spaces with custom furniture.
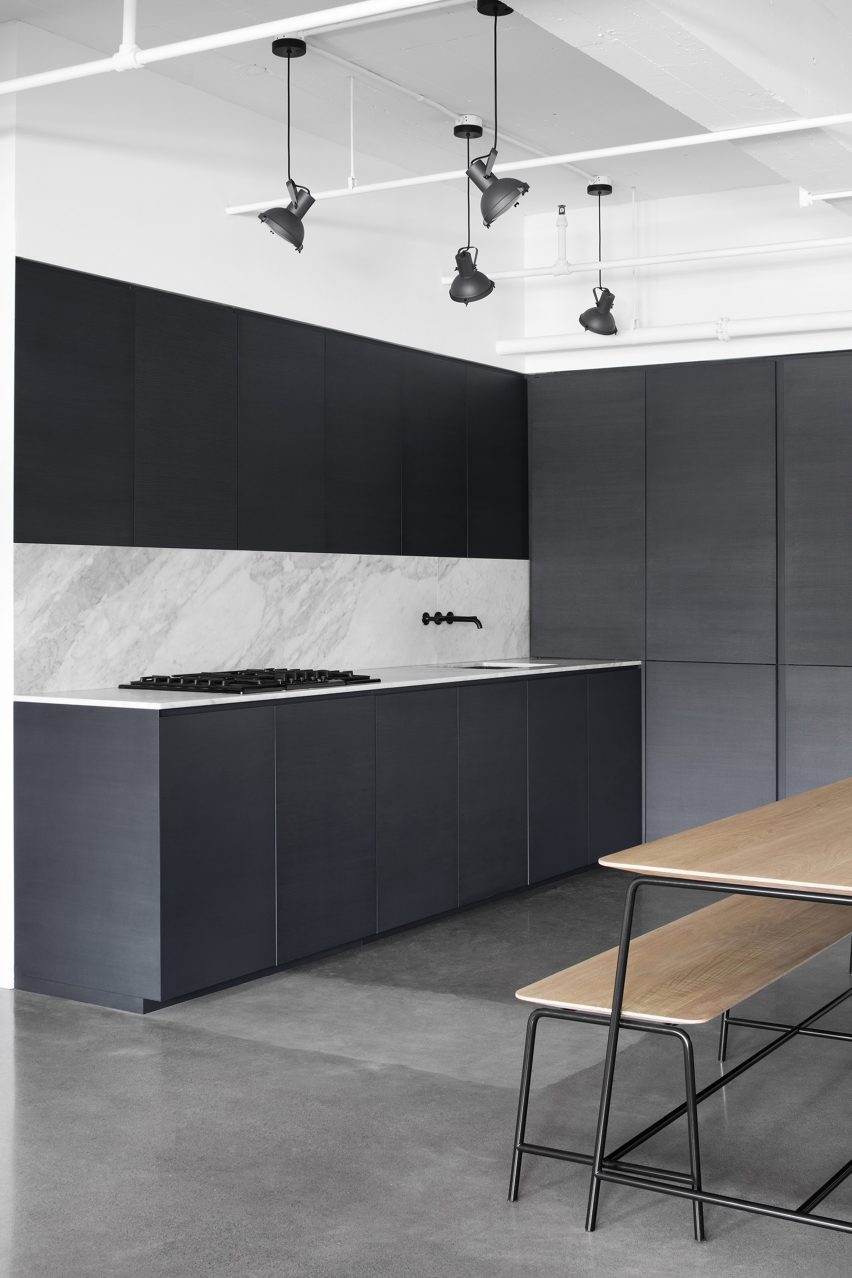
An undisclosed company in the fashion industry commissioned Atelier Barda to create a space to host their international clients and collaborators when they visit the city. Named after the street on which it is located, the Saint-Laurent Apartment is described by the firm as "a cross between a hotel room and loft apartment".
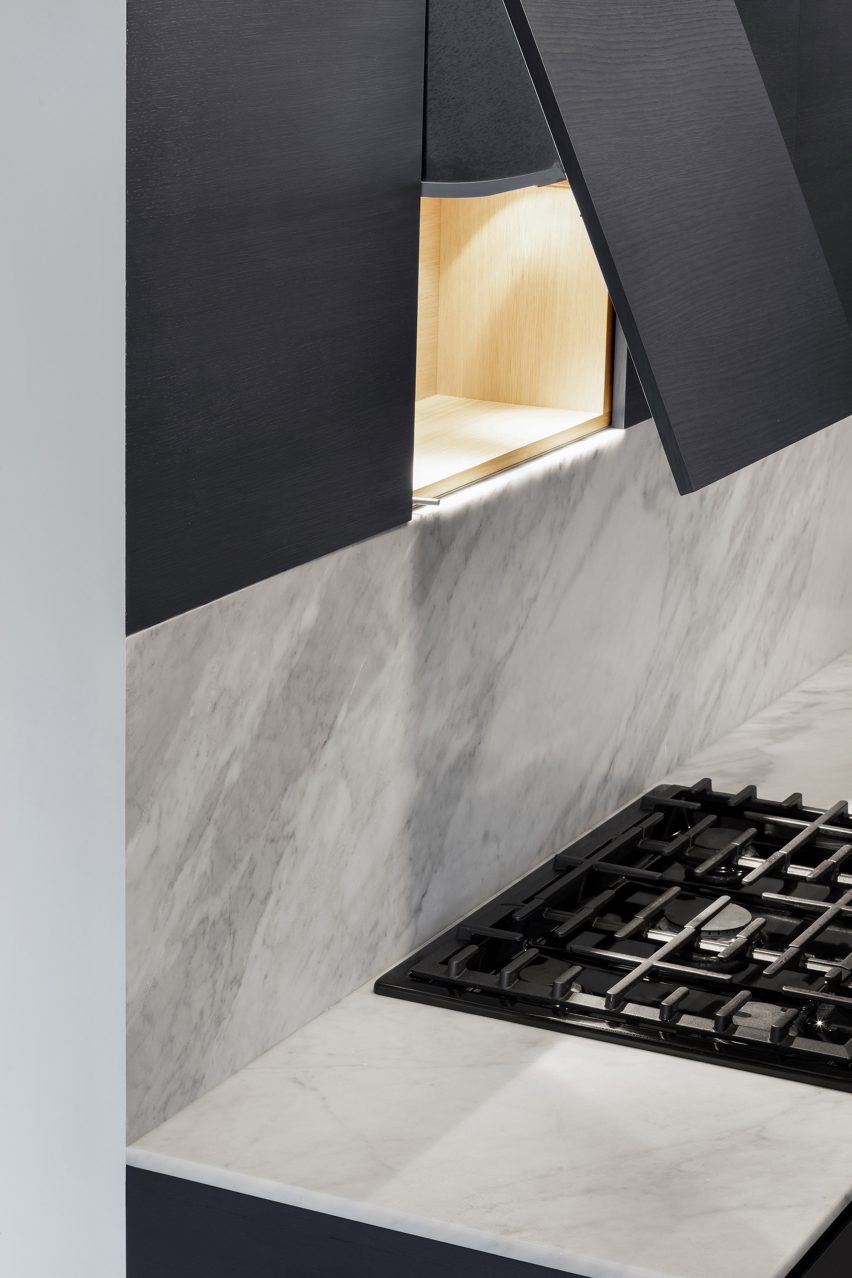
Encompassing 1,150 square feet (107 square metres), the home has an open-plan configuration for the kitchen, living and dining room, while the bedroom, bathroom, and dressing room are kept separate.
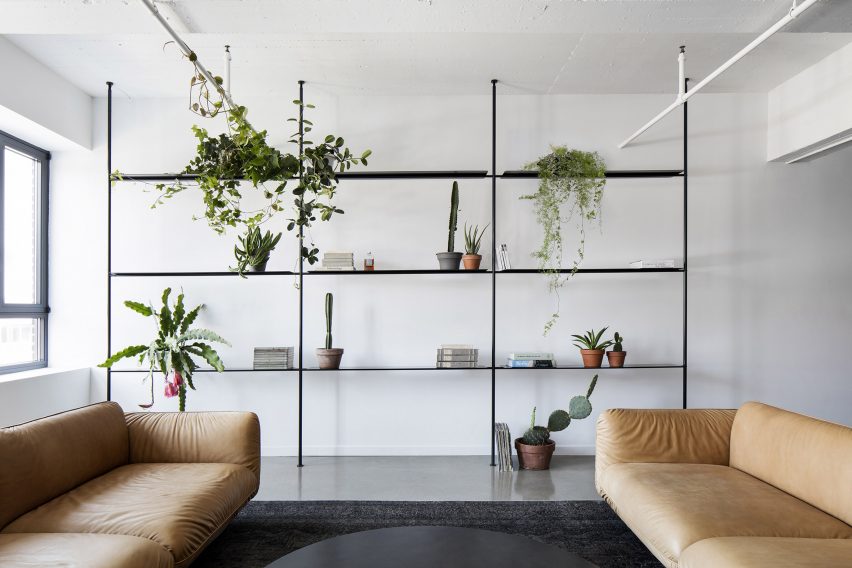
"The layout of the apartment was reconfigured to optimise the rooms and allow fluid, discreet circulation between the bedroom, dressing room and bathroom," said the architects. "The freed-up space was used to create a large open living room, bathed in natural light."
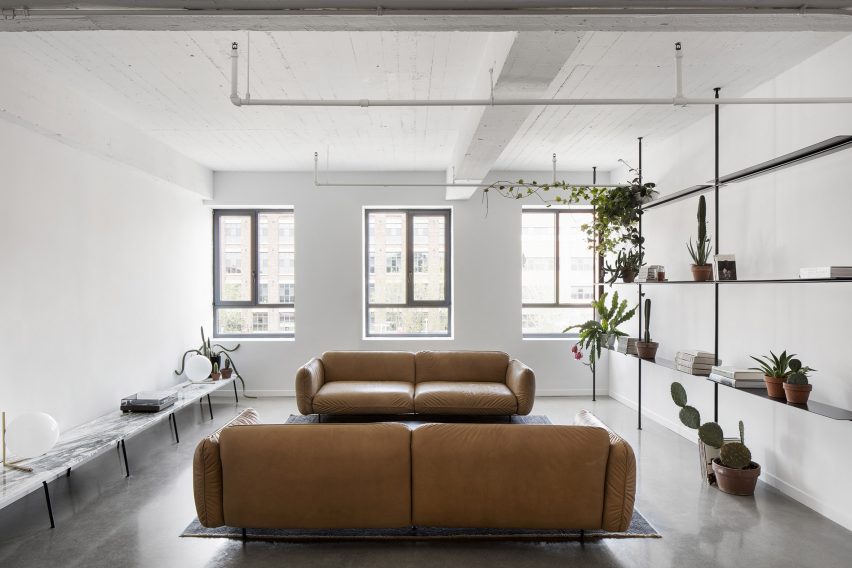
The large living area allows plenty of space for entertaining guests. It contains a kitchen with black-stained oak cabinets, which complement pale marble countertops and backsplashes.
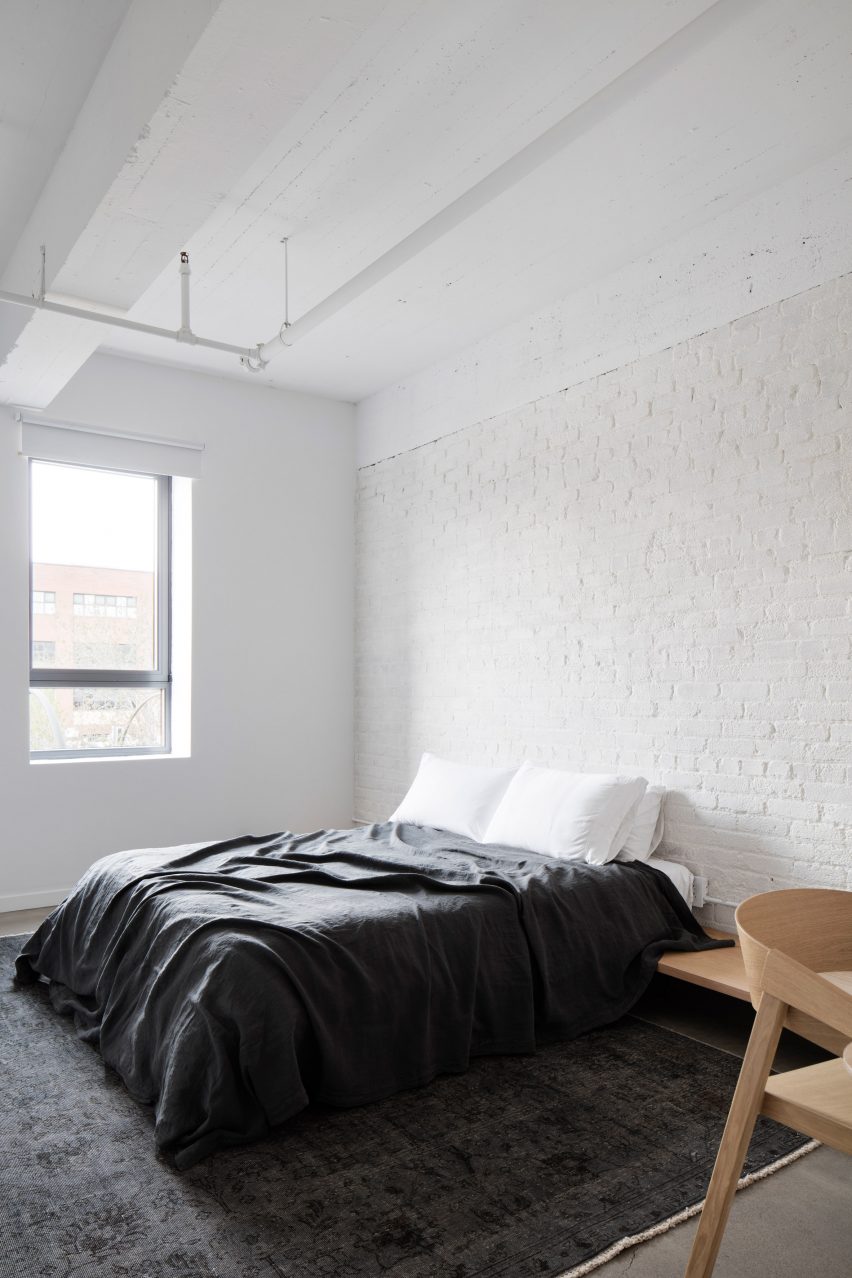
Leaving the building's original structure exposed allowed the architects to highlight their interventions.
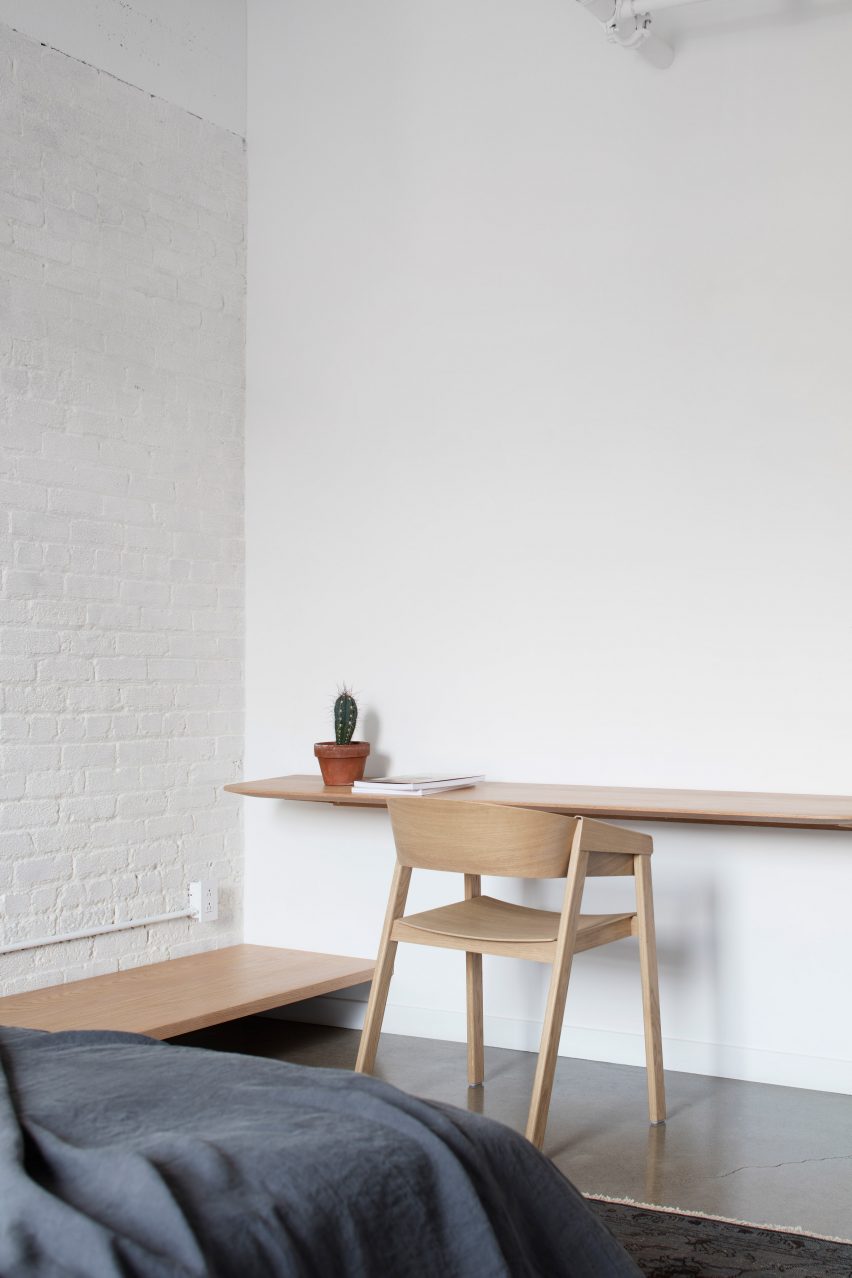
"The original structure was deliberately left visible, the crude quality of the existing frame contrasting with the careful treatment of interior details and materials," the team said.
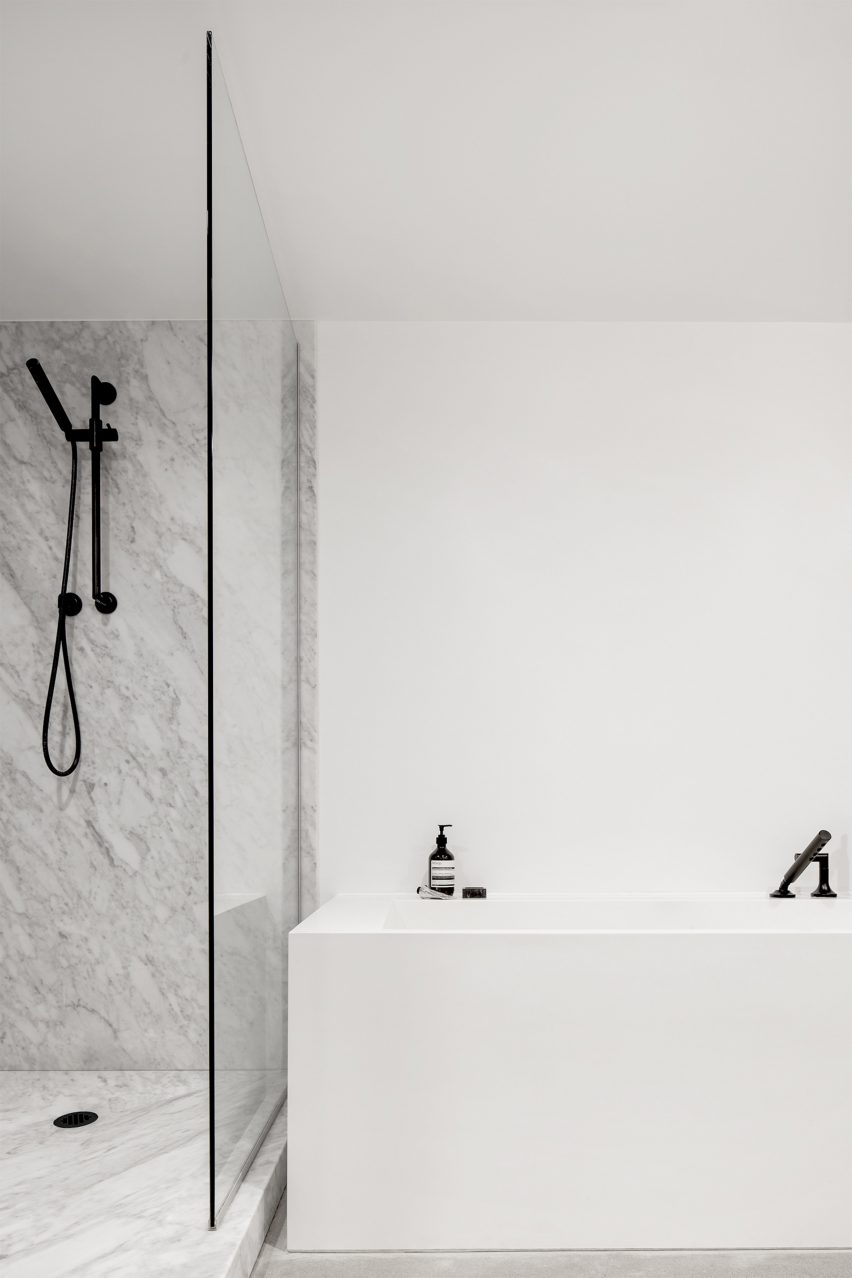
Minimalist furniture designed for the apartment includes the kitchen table and bench, made of wood and steel, and two puffy leather couches within the living room separated by an oversized coffee table.
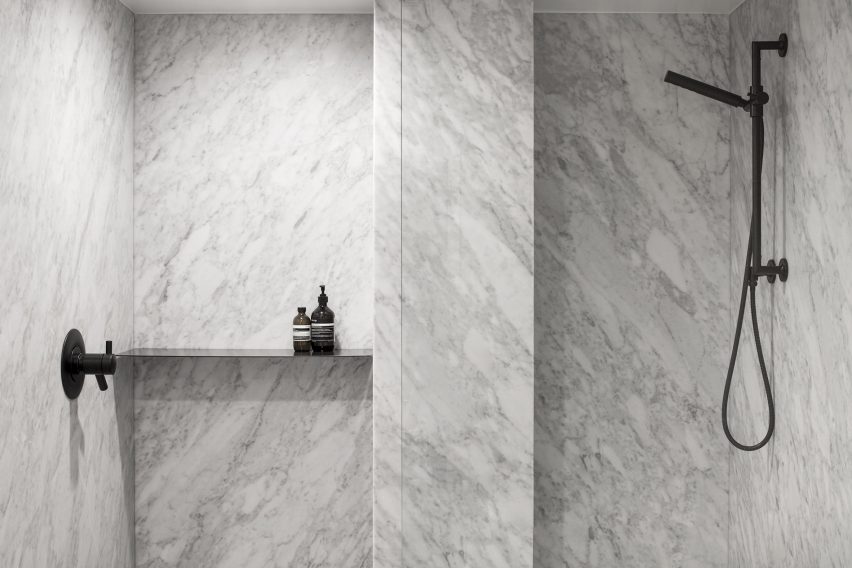
A floor-to-ceiling bookshelf runs along an entire wall of the living room, holding plants and other home objects. It stands across the room from a low marble bench. Together, these elements frame the main living space.
Other recent renovations in Montreal include a surrealist apartment by local architect Jean Verville that features a monumental brass wall, and a row house by Naturehumaine where the central staircase is illuminated by a three-storey skylight.
Photography is by Adrien Williams.