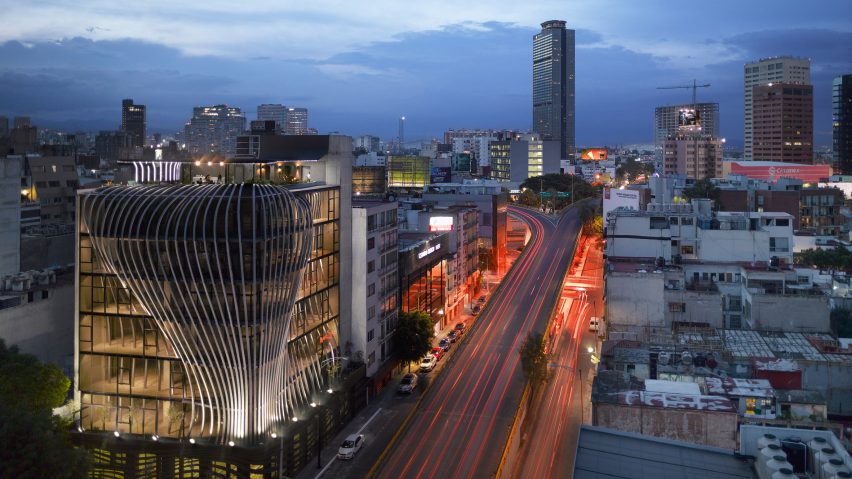
Aluminium strips curve through Mexico City building by Belzberg Architects
California firm Belzberg Architects has wrapped vertical aluminium strips around the outside of an office building in Mexico City, which continue inside to form various nooks and private areas.
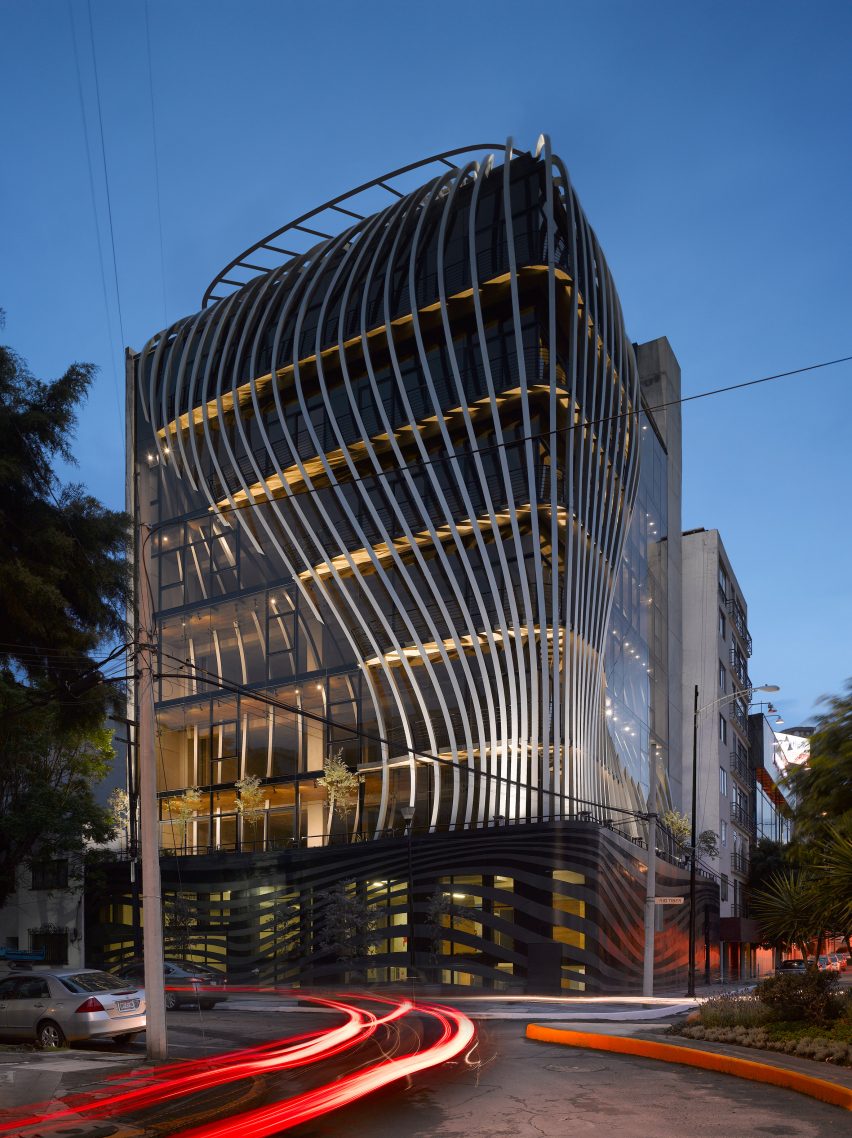
Measuring 43,852 square feet (4,074 square metres), the glass-covered building spans six storeys and includes a rooftop patio and underground parking. It was created for the Latin American headquarters of French beverage company Pernod Ricard.
Based in Santa Monica, Belzberg Architects used a set of curving aluminium strips that were custom-made in California to frame the structure.
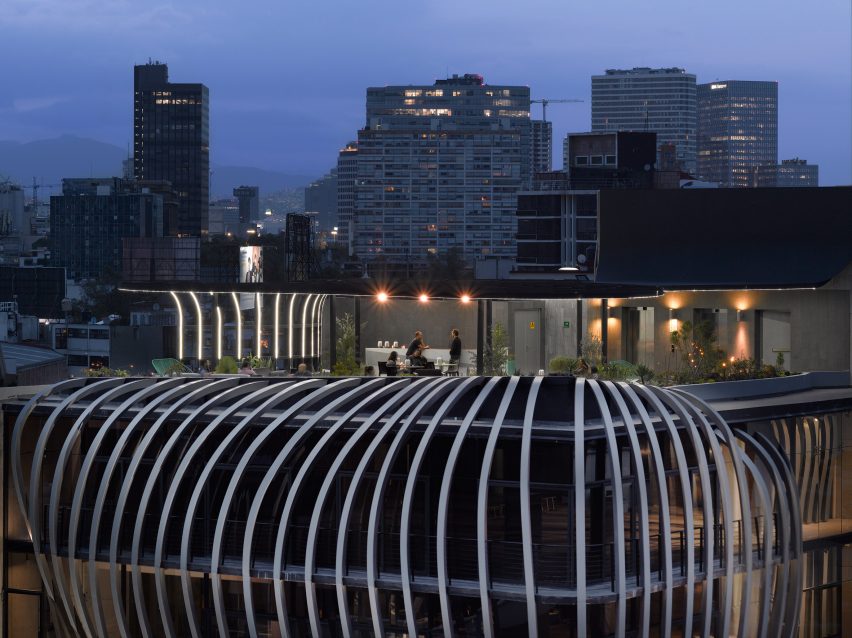
"We used the prominent corner siting of this six-storey building as a prompt to explore the function and form of its two street-facing elevations," said the studio. "While maintaining the maximum useable floor area, we created a fluid, habitable facade that counteracts the project's otherwise rectilinear geometry."
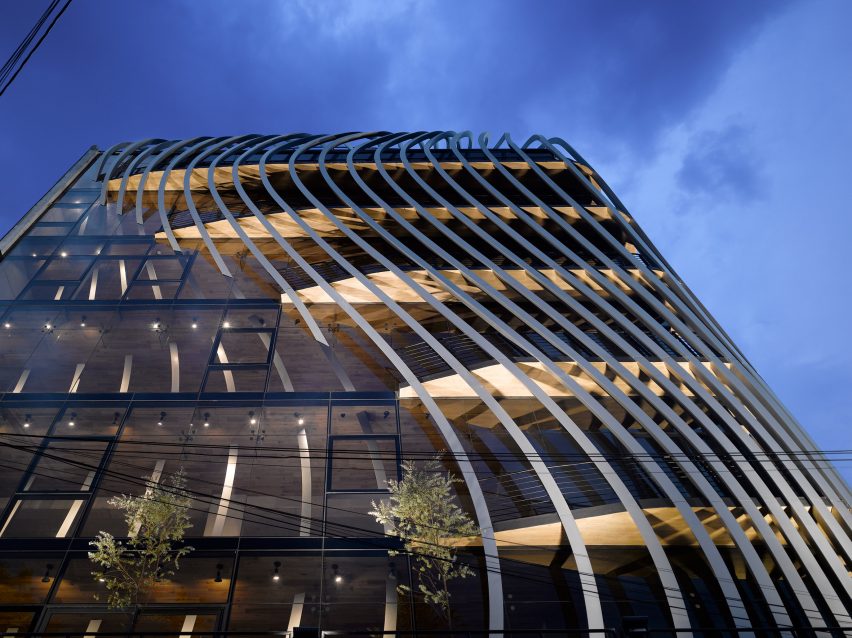
Titled Threads, the building is located in Mexico City's historic Cuauhtémoc neighbourhood – an area now undergoing revitalisation with newly built condominiums and offices.
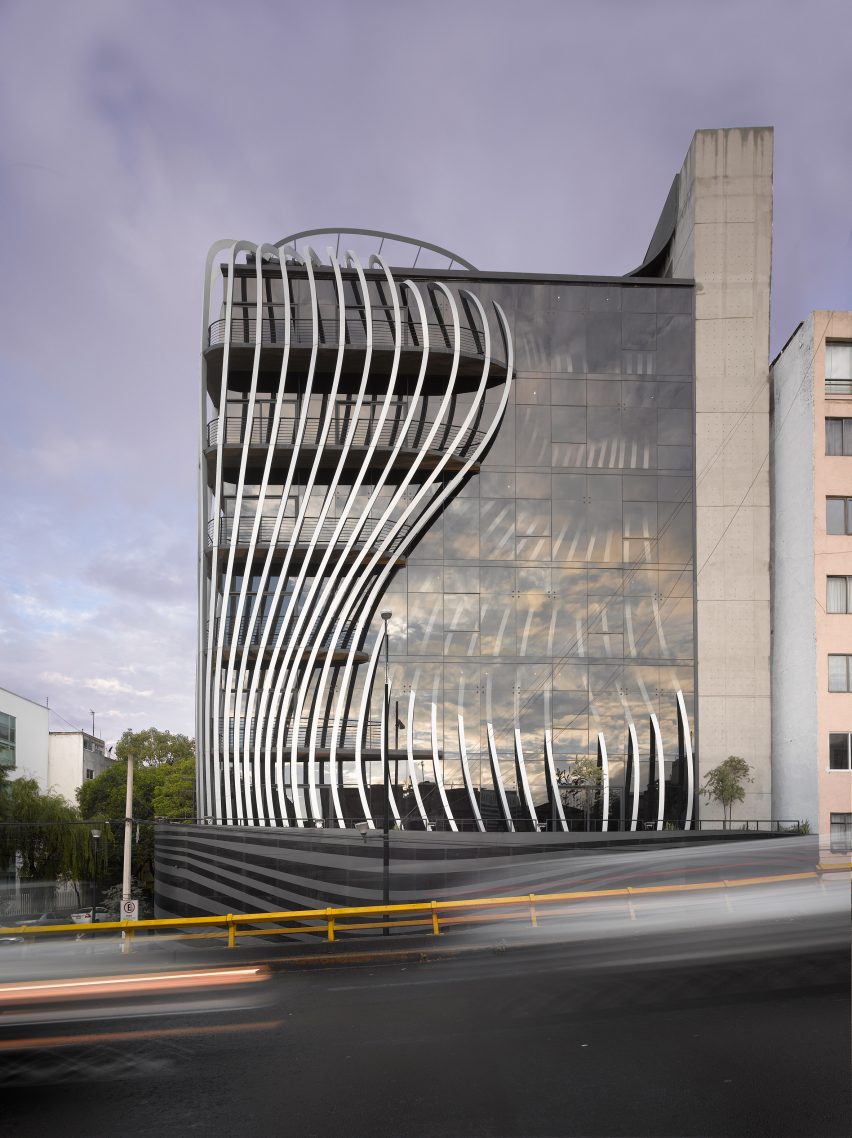
Covered in dark glass and metalwork, the building stands out from the surrounding concrete blocks, yet its curvy lines offer visual interest across its otherwise boxy design. Laminated grey windows reduce heat gain, as well as improve interior visibility during the day.
In total, 272 uniquely curved aluminium "fins" are attached to the construction, forming a large focal point. Digital fabrication was used to make these intricate structural pieces, which Belzberg Architects closely monitored.
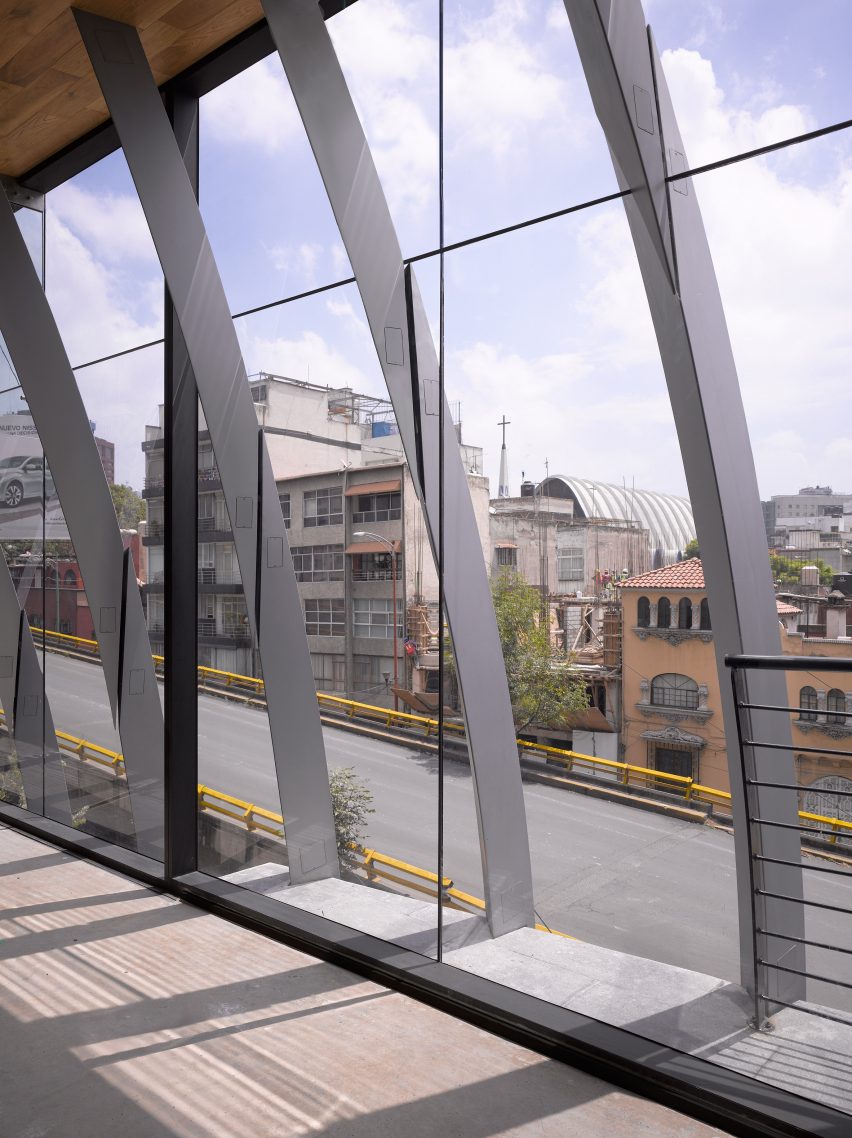
"The maximum gap between each portion is a 1/4 inch (0.63 centimetres), to maintain the appearance of a continuous vertical line," said the firm. "The design allowed for a total of only three inches of tolerance across seven connection points (ie as a single vertical crossing six floors)."
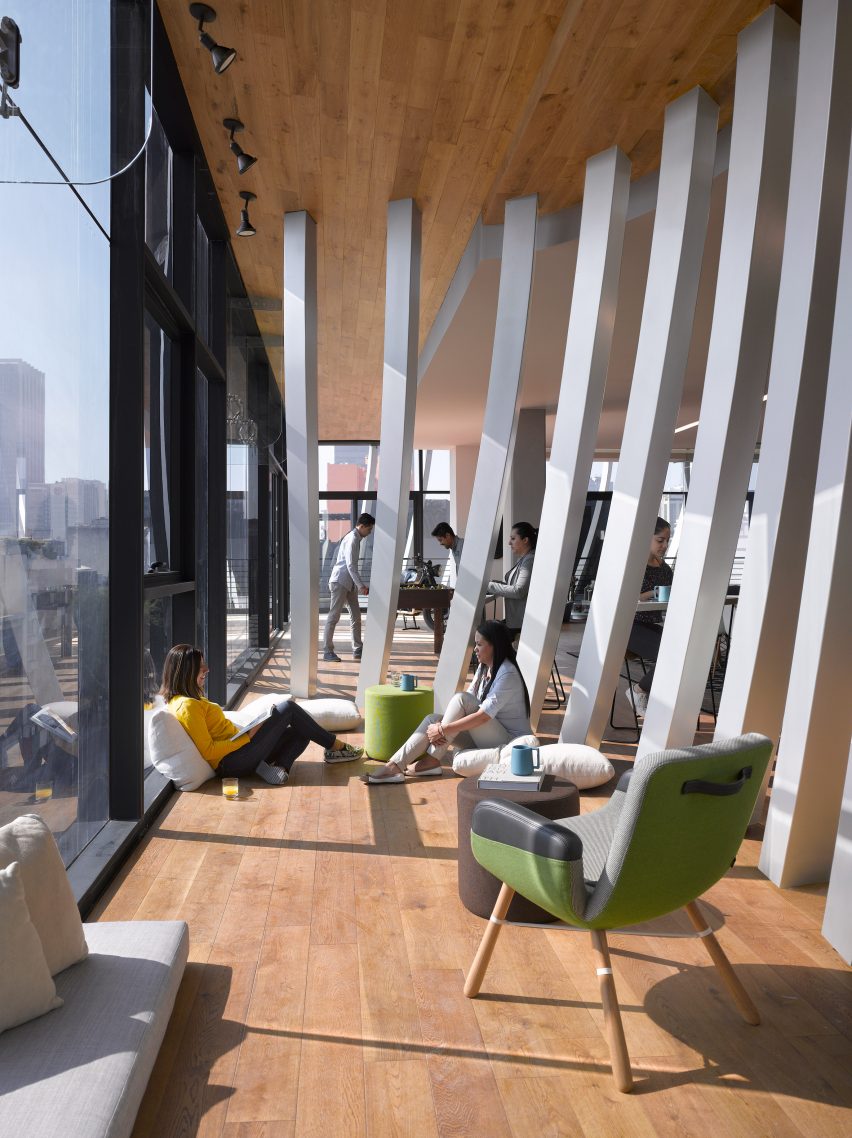
Inside, these silvery strips are incorporated into the layout to form private spaces for working and relaxing. Lightly stained wood covers the floors and ceilings, while other walls include exposed concrete, white-painted, or matching wood finishes.
Outdoor porches are also formed from the external aluminium strips, which create semi-protected balconies on the four corners.
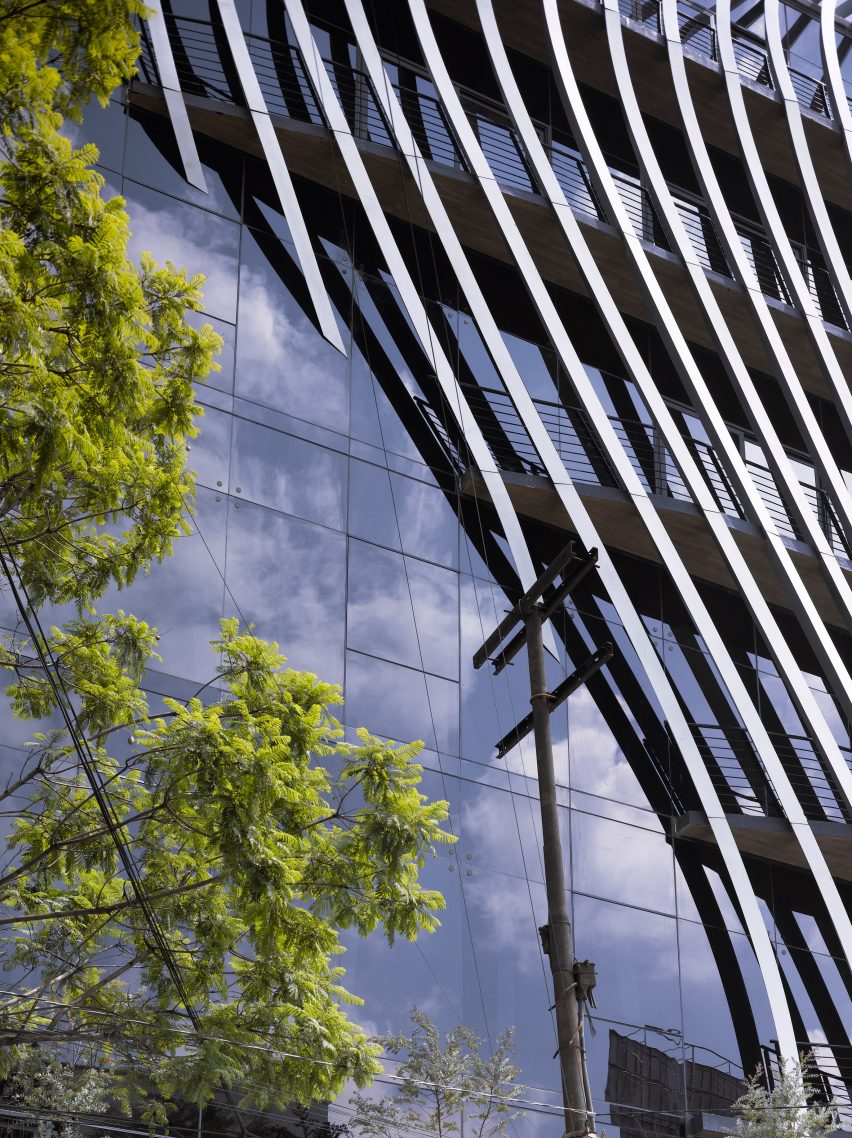
"This link between the internal and external experience of the building from the street fosters a positive reciprocal relationship between the building and the community to which it belongs," said the studio.
The layout inside is designed around the corner street views, to maximise areas for looking out across the neighbourhood. An elevator, staircase, and restrooms are all positions along the back edge of the building.
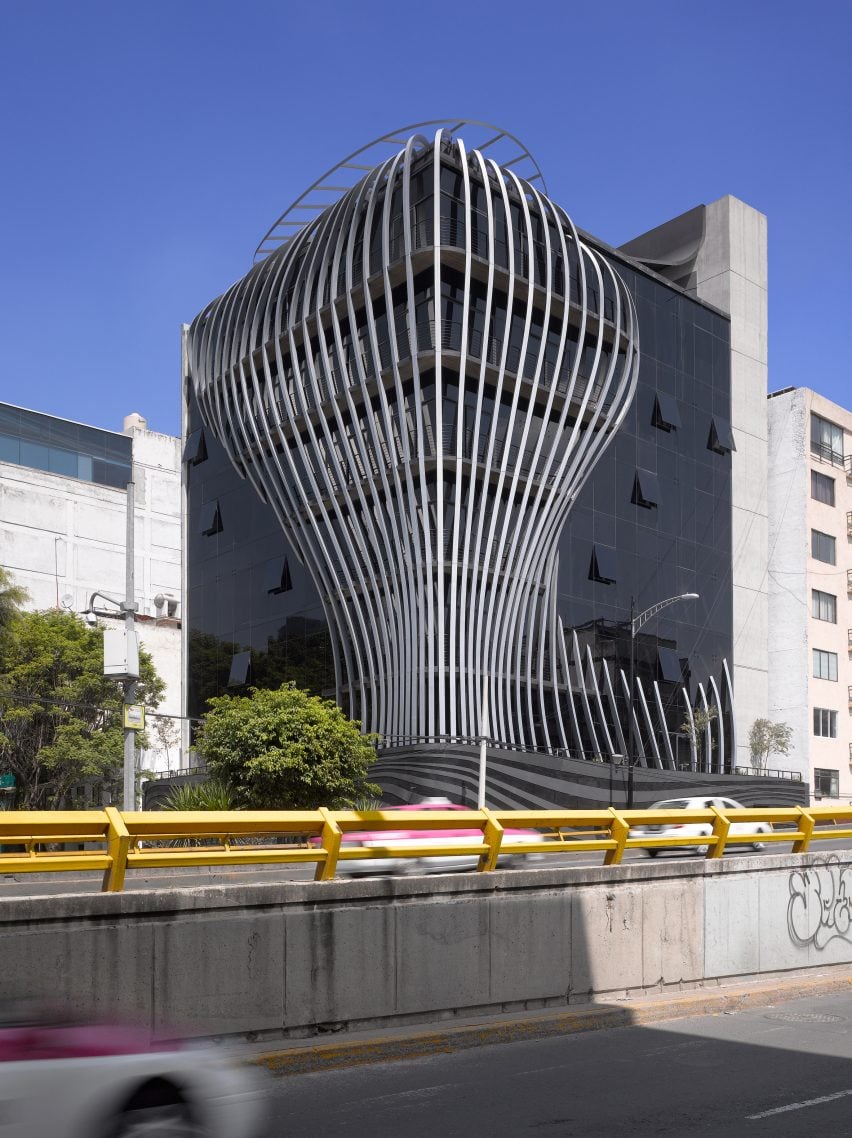
Founded in 1997, Belzberg Architects is led by Hagy Belzberg and has also built a cooking school in Mexico City constructed of concrete, and designed for the local Jewish community.
Photography is by Roland Halbe.
Project credits:
Architecture team: Hagy Belzberg, Brock DeSmit, Kris Leese, Cory Taylor, Ashley Coon, Elizabeth Lee and Annie Mak
Structural, mechanical, electrical and plumping engineer: Arup
General contractor: Grupo Anima
Facade fabricator: LNI Custom Manufacturing