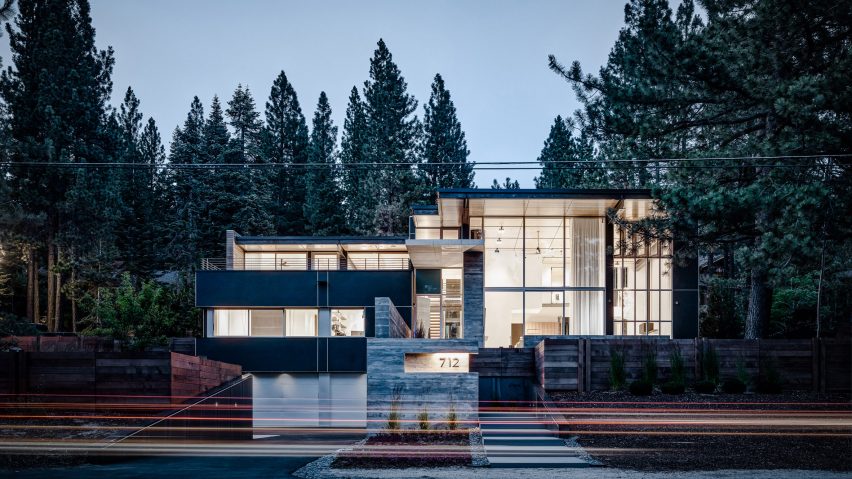
Faulkner Architects creates family home with sweeping Lake Tahoe views
American studio Faulkner Architects has used glass, textured concrete and wood for the exterior of a spacious dwelling in the Sierra Nevada Mountains.
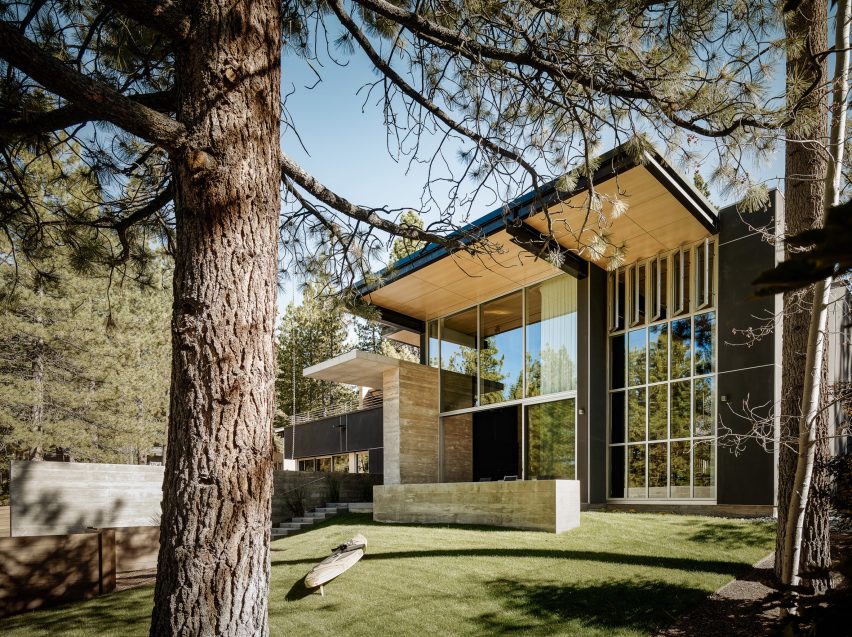
The home, called Burnt Cedar, is situated along Lake Tahoe – the largest high-altitude lake in North America, and a popular spot for winter and summer sports. California-based Faulkner Architects designed the residence for an active couple with two children.
The clients, who participated in the design process, had several specific requests when they commissioned the architects.
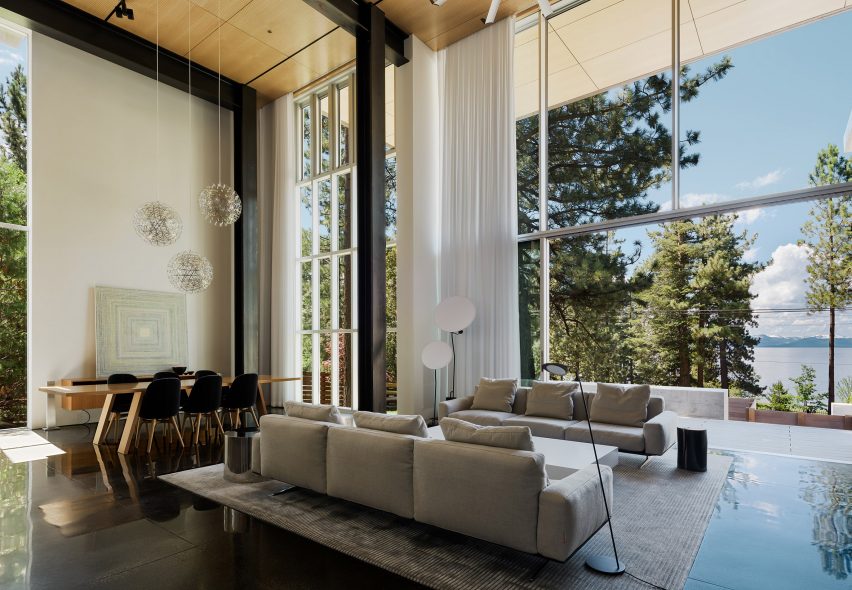
They wanted a dwelling that provided a strong connection to the surrounding trees and cobalt blue lake, and offered both "a sense of adventure through access to snowboarding and boating, and a feeling of quiet and reprieve through the sensitive materiality of the interior".
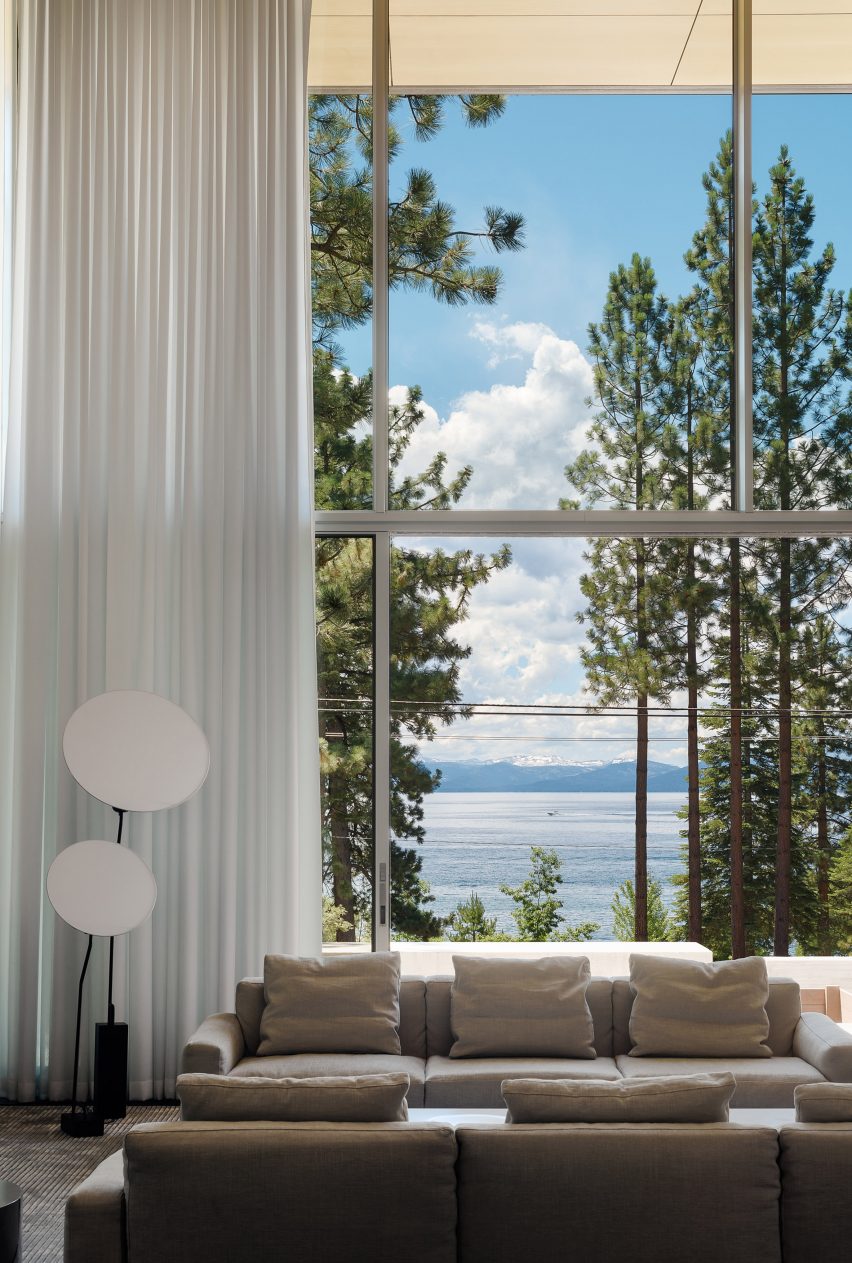
The family also desired a modern aesthetic that wouldn't go out of style.
"The clients wanted a minimalist, contemporary design that avoided gimmicks, and sought to be as timeless as possible," said the architects. "The concrete, steel, wood and glass deployment needed to be strategic to avoid 'dating' the home."
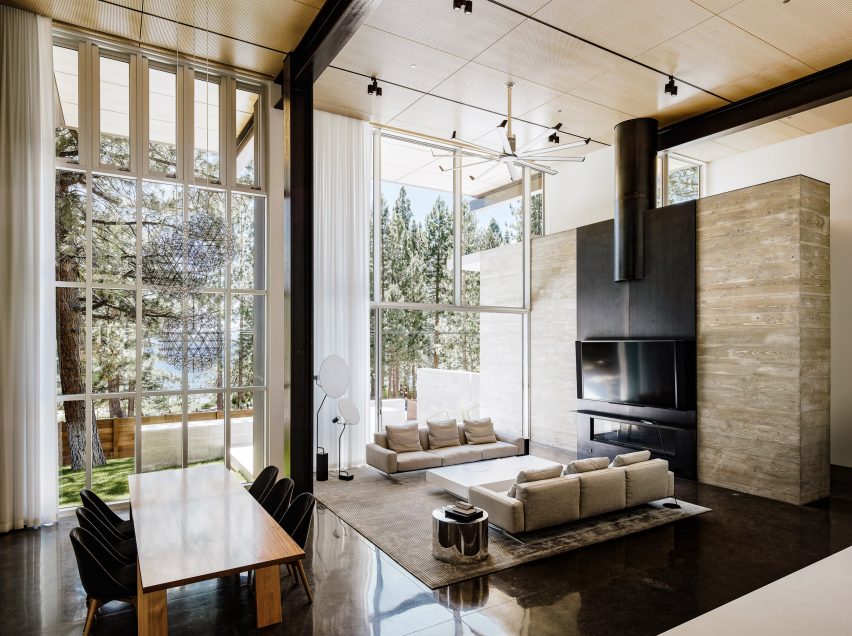
The team conceived a rectilinear house with intersecting planes made of board-formed concrete and large stretches of glass. The textured concrete is meant to evoke the bark of the surrounding pine trees.
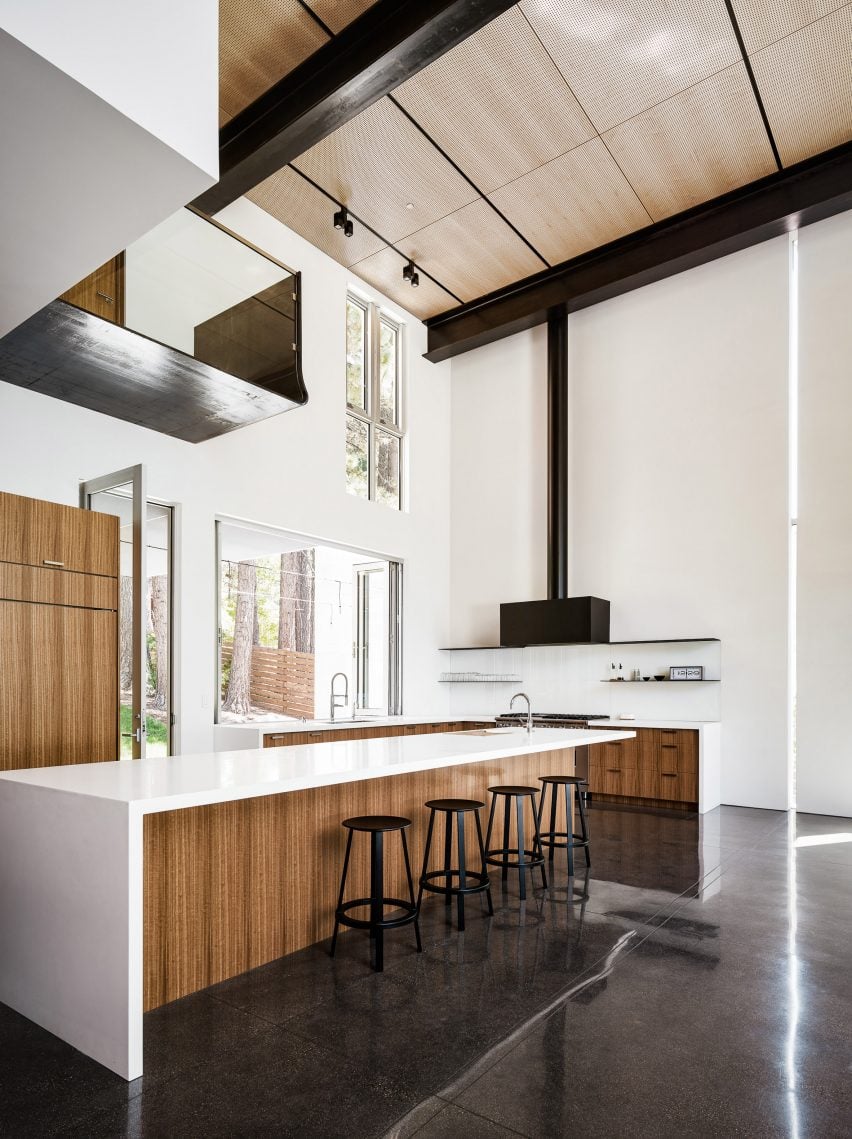
Ample glazing brings in natural light while also affording views of the scenic terrain. Deep roof overhangs with blonde-hued soffits help shade the glass walls.
"The minimal material palette and two-storey glass wall respond to the client's desire to see and focus on the view from the water to the treetops and sky," the studio said.
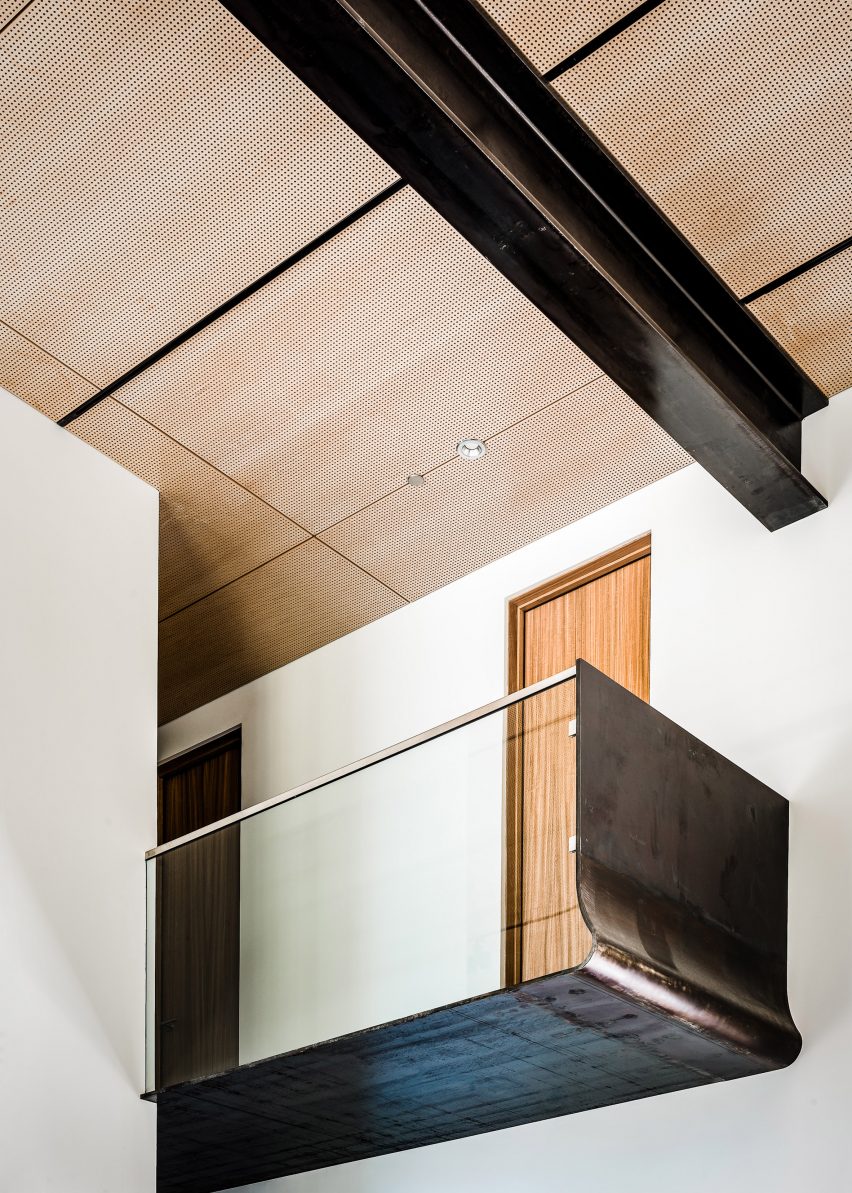
A series of steps lead from the street level to the home's front door. Upon entry is a bright and airy space with high ceilings, exposed metal beams and columns, and subdued decor that doesn’t detract from spectacular views of the natural landscape. The material palette was largely restricted to plaster, concrete and glass.
Operable windows capture westerly breezes off the lake and bring fresh air into the home. Throughout the residence, the team paid special attention to ensure that "each line is in communication with every other line".
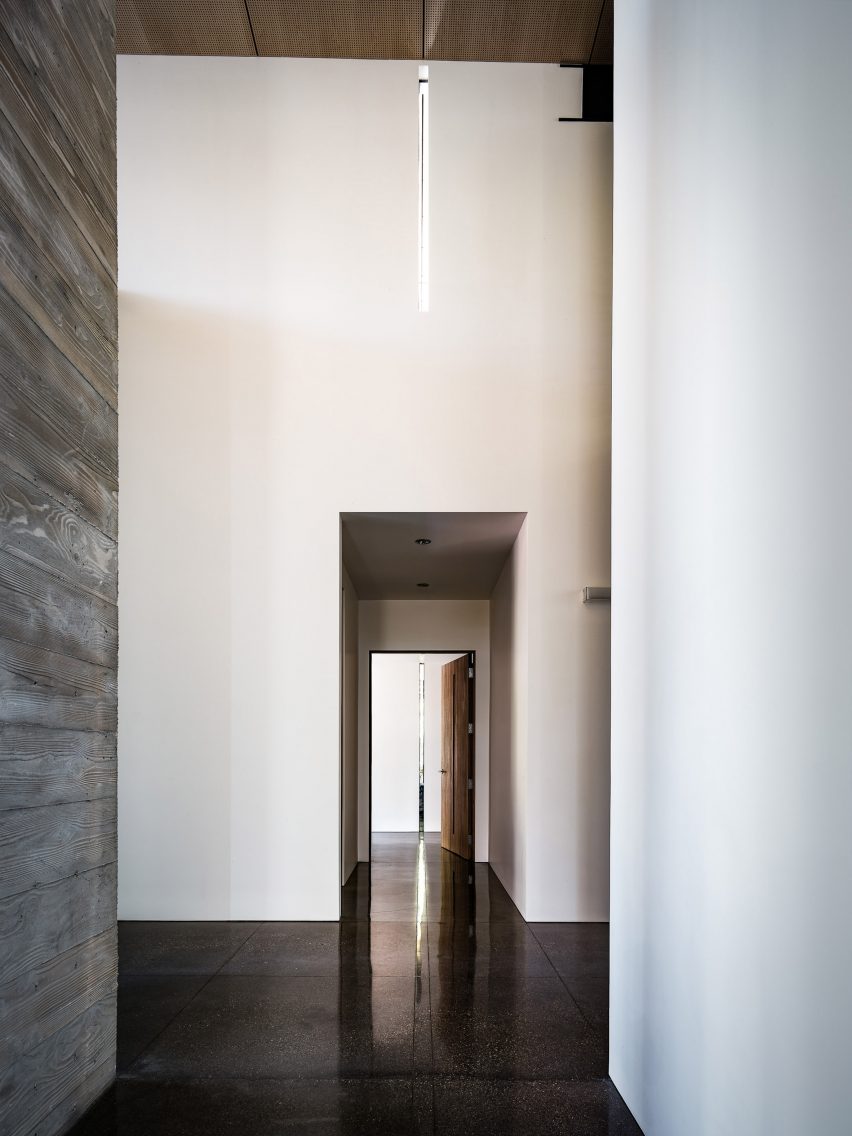
Certain walls feature tall, skinny strips of glass – a move that was influenced by the work of American artist Gordon Matta-Clark, who made cuts in buildings to communicate social messages. The architects were intrigued by how the artist's cuts produced interesting interplays of light.
"Providing relief from the intensity of the design are floor-to-ceiling cutouts – slits in the wall that invite beams of sunlight into the interior, dissolving the potentially stark tension between inside and outside and casting a controlled illumination onto the polished, ebonised concrete floor," the team said.
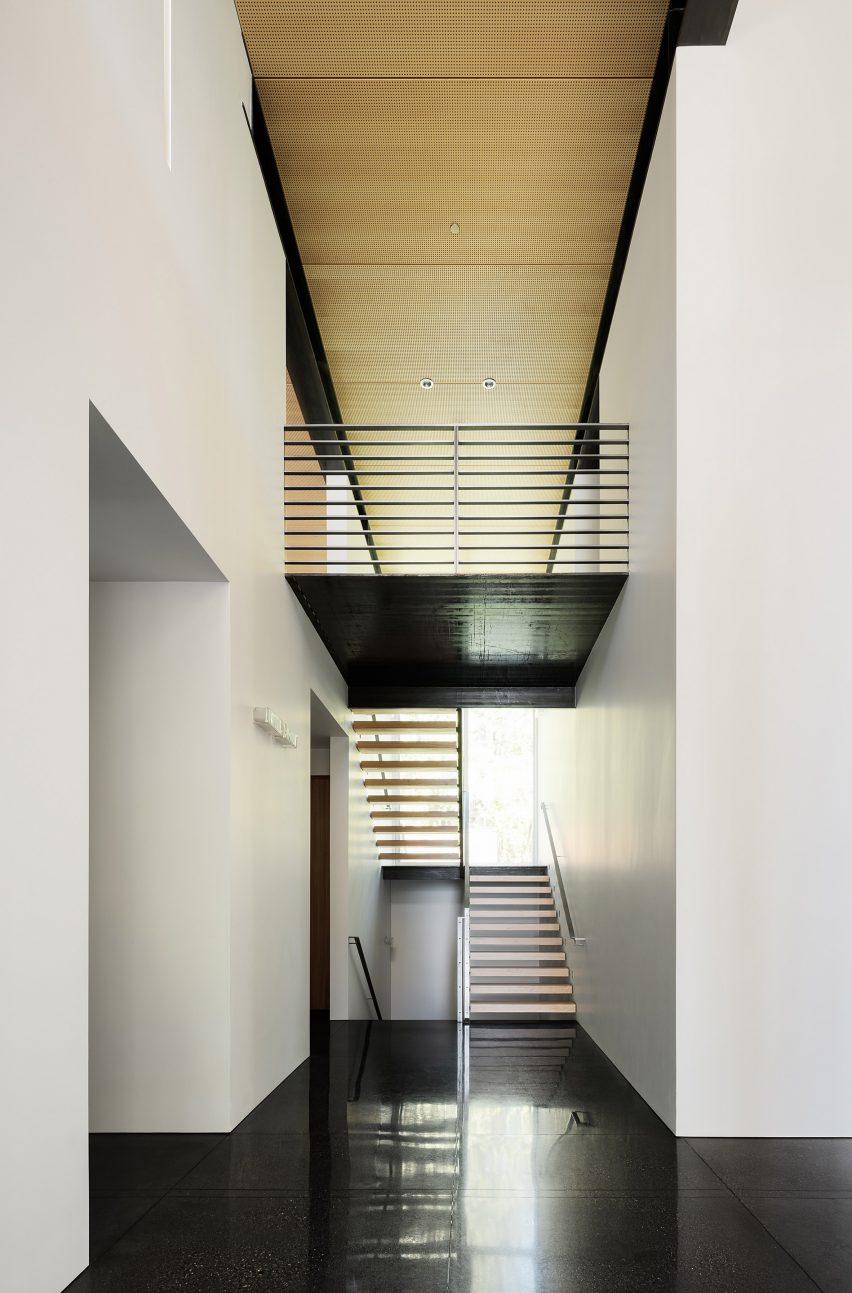
The home has a wooden and metal staircase that is "drawn back from the wall as another improvisation around the concept of gaps and slices". Another distinct feature is a bridge that overlooks the great room.
"In the main living space, a glass-and-steel bridge is suspended above the kitchen area, becoming a viewport that faces the aperture and draws the eye towards the lake," the studio said.
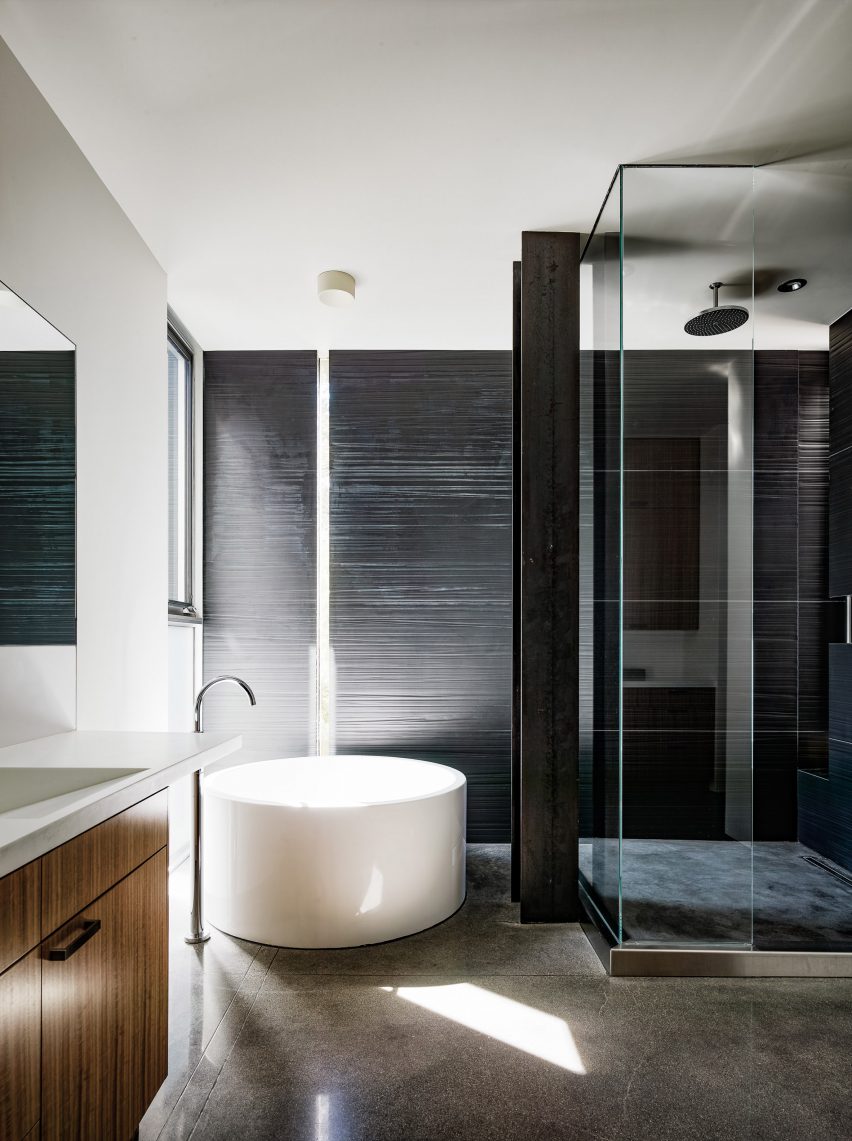
The house also accommodate the clients' car collection, which includes a 1974 Volkswagen Thing and a 2016 Tesla X. A six-car garage is embedded in the sloped site and is accessed on the street-facing elevation.
"Car enthusiasts and serious amateur racers, the clients wanted to be near their cars and requested storage for their collection," the studio said.
Founded in 1998, Faulkner Architects has offices in Berkeley and Truckee, California. Other projects by the studio include a northern California home wrapped in weathering steel and shaded by large oak trees.
Photography is by Joe Fletcher Photography.