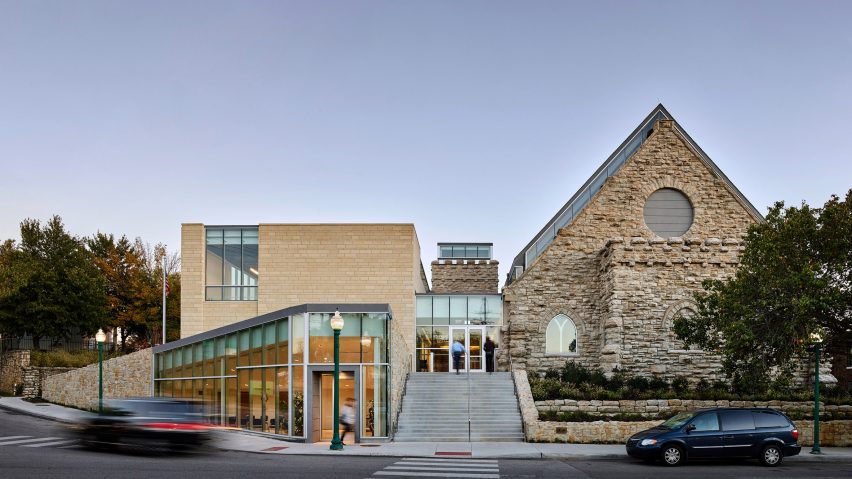
BNIM resurrects Missouri church with lightwells and exposed masonry
American architecture firm BNIM has renovated a fire-ravaged church in Kansas City, creating a new layout and light-filled interiors to enhance what is left of the original structure.
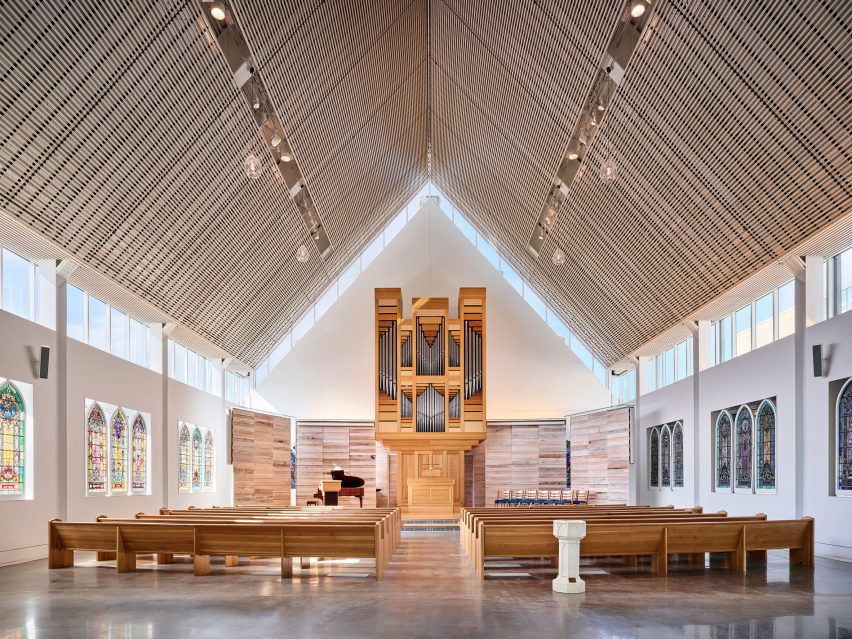
After the Westport Presbyterian Church was largely destroyed in a fire, local firm BNIM rehabilitated the building by restoring the main church and altar as much as possible, while adjusting the original layout.
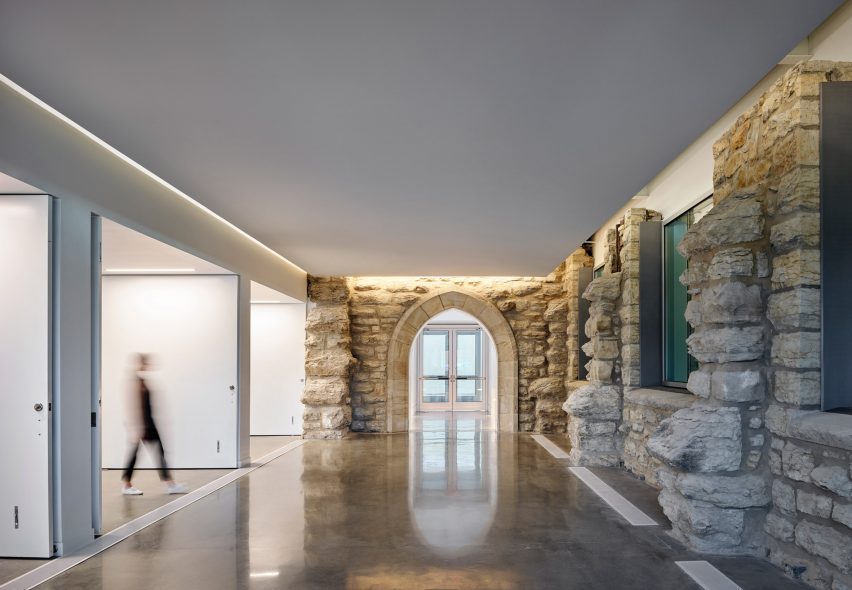
"Constructed in 1905, Westport Presbyterian Church stood as a symbol of fellowship and community, and it was one of the most recognisable structures in historic Westport," said BNIM. "In 2011, a catastrophic fire destroyed a majority of the church's roof, interior structure, and finishes, leaving only the exterior limestone shell."
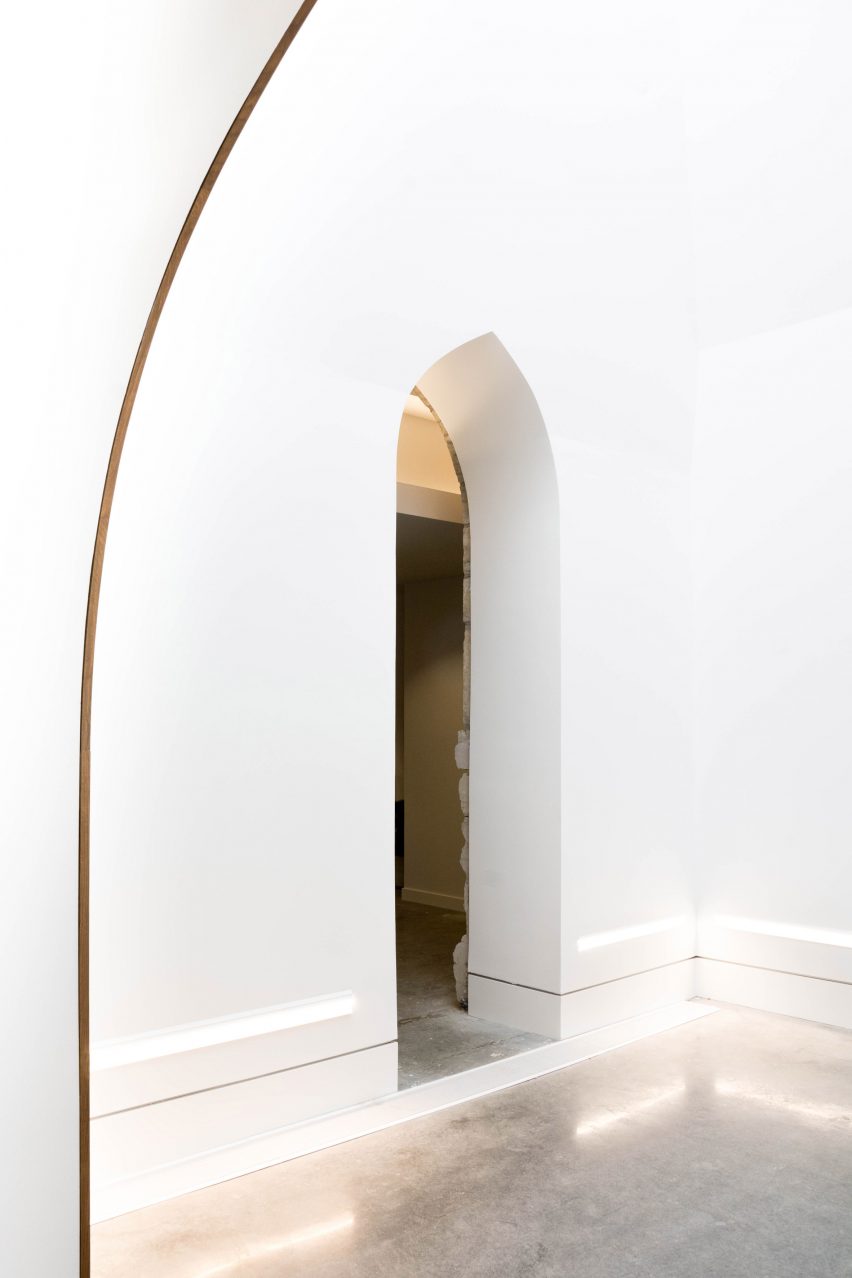
The reconstruction encompassed 27,000 square feet (2,508 square metres), and has resulted in a new glass volume that contrasts with the old masonry on the exterior.
Before the fire, the church was separated into two catty-corner buildings. The new layout links the two parts via a hallway that orients towards a historic tower.
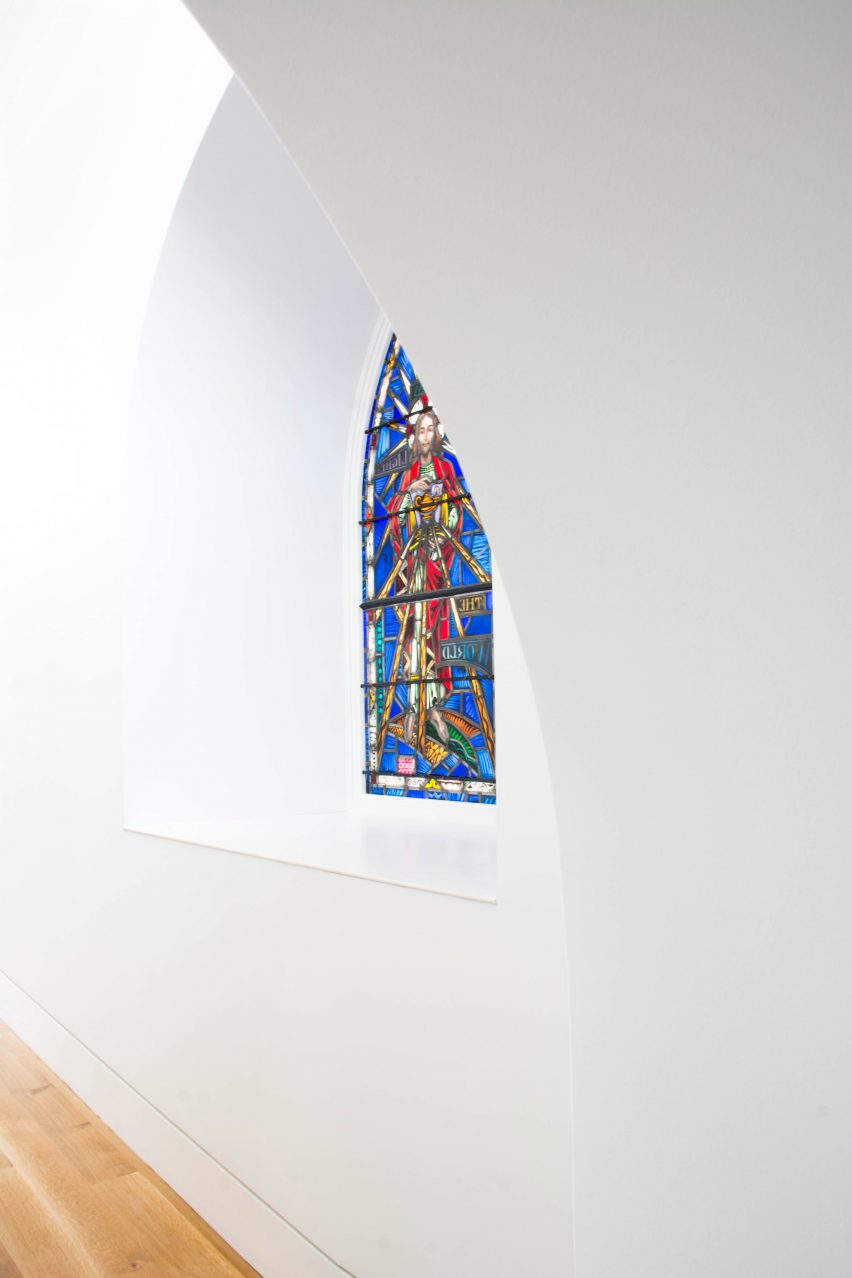
The entrance was redesigned so the hallway also links to a larger meeting room. Towards the rear of the site – where a chapel and a parlour were located – a group of offices, a library and a new 40-seat chapel now stand.

Inside the church, white, glass, and concrete contrast with parts of the surviving Romanesque Revival structure, which were left exposed by BNIM.
These contemporary-looking surfaces, along with redesigned archways and ground lighting, act as a backdrop for the rough-cut stone walls. Multiple skylights have been integrated, allowing for daylight to pour in overhead.
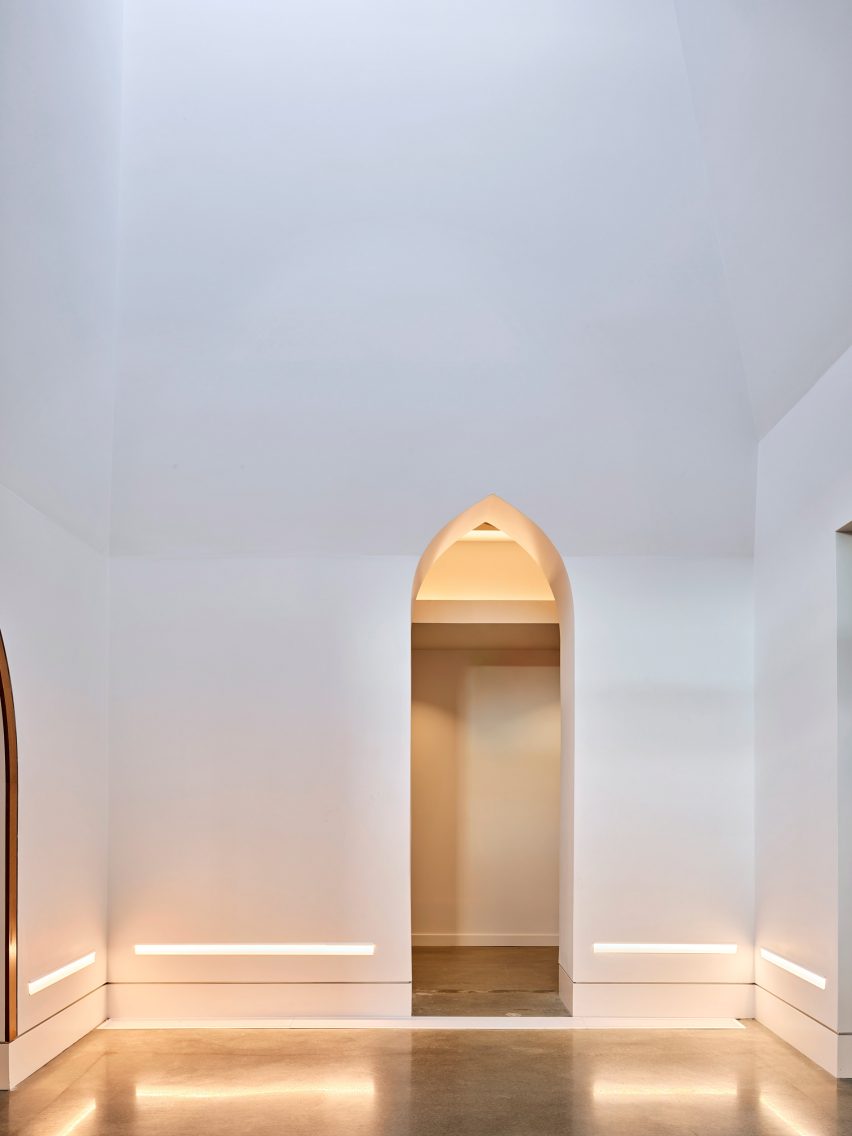
Founded in 1970, BNIM is led by partners Bob Berkebile, Tom Nelson, David Immenschuh and Steve McDowell. The firm completed the Westport renovation in 2015, and has recently completed the Lewis Arts complex at Princeton University in collaboration with Steven Holl Architects.
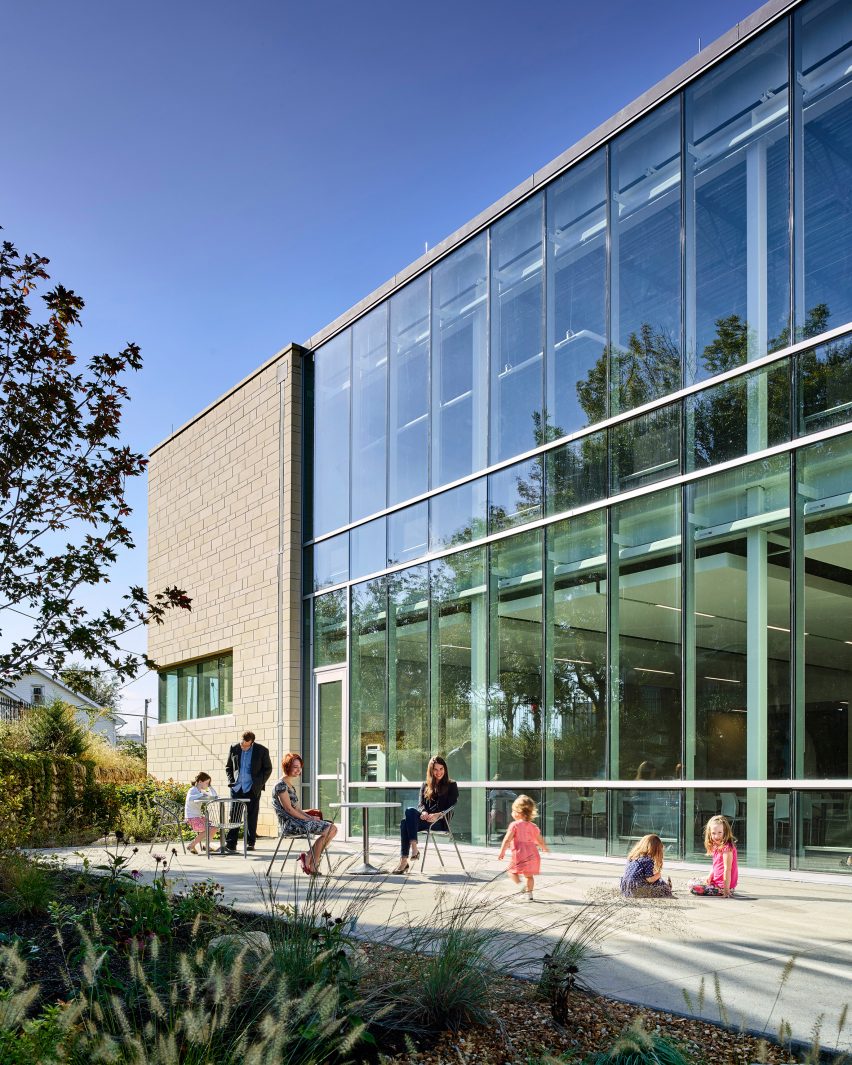
Other church projects include a design for a chapel that floats on the water by Denizen Works in London, a fully rounded and white-coloured church by Atelier Štěpán in the Czech Republic, and a concrete parish covered in angular patterns by Gimeno + Guitart in Spain.
Photography is by Kelly Callewaert and Michael Robinson.