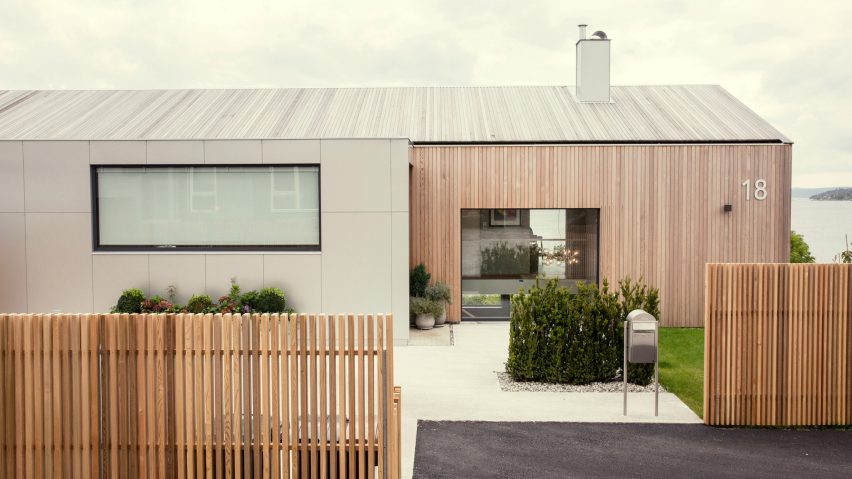
Skapa updates prefabricated Norwegian seafront house with glazed walls
Oslo-based architecture office Skapa has transformed a tired villa near the Norwegian capital into a contemporary home featuring full-height glazed walls that open up to views of the surrounding trees and seascape.
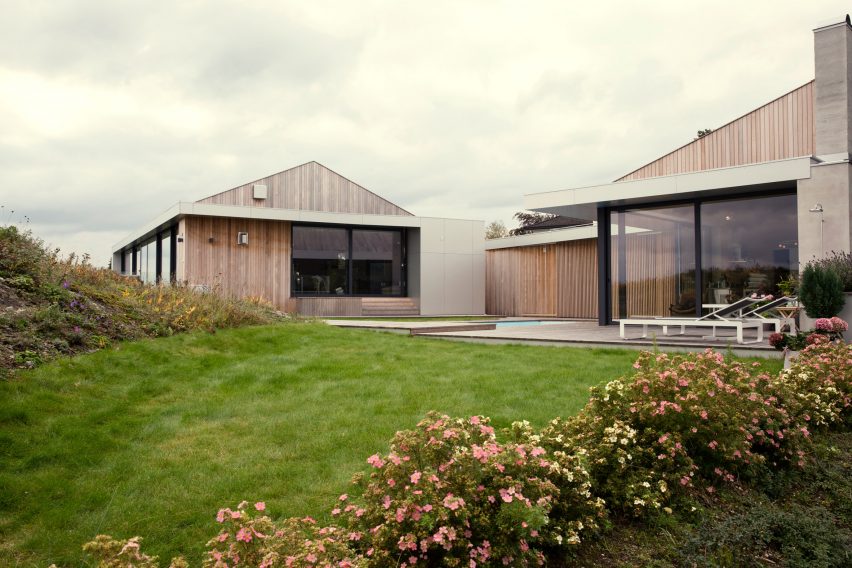
Villa Bergheimveien is situated on the Snarøya peninsula in the inner Oslofjord. The owners wanted to update their property on the waterfront site to create a home suited to their family's long-term needs.
The existing house was constructed using a modular system developed by Norwegian firm Moelven. Skapa's design aims to accentuate and build upon the positive properties of the prefabricated property.
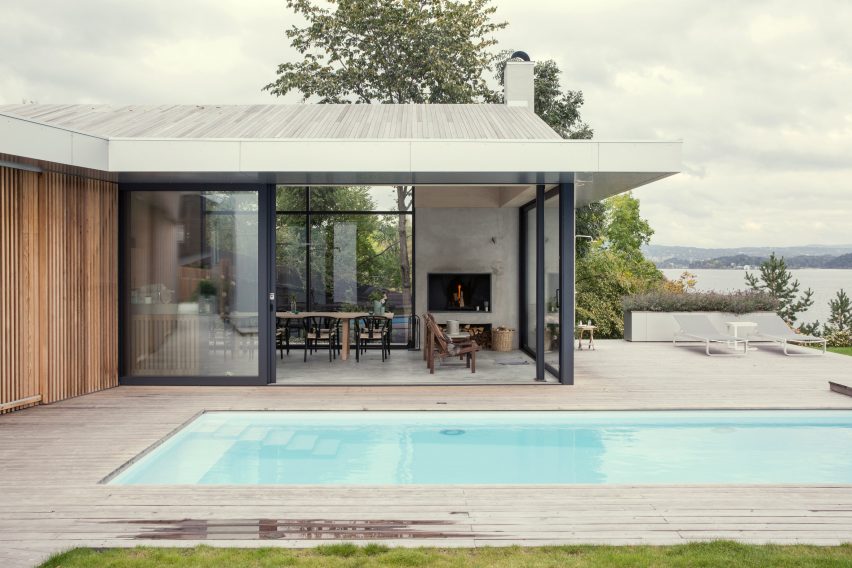
The studio began by refreshing and emphasising the house's typical gabled form. The removal of overhanging eaves and the replacement of the existing cladding with cedar boards has resulted in a cleaner and more contemporary aesthetic.
"Hidden gutters and scarce transitions create a defined volume that represents the architecture of our time inspired by the everyday house," said the studio.
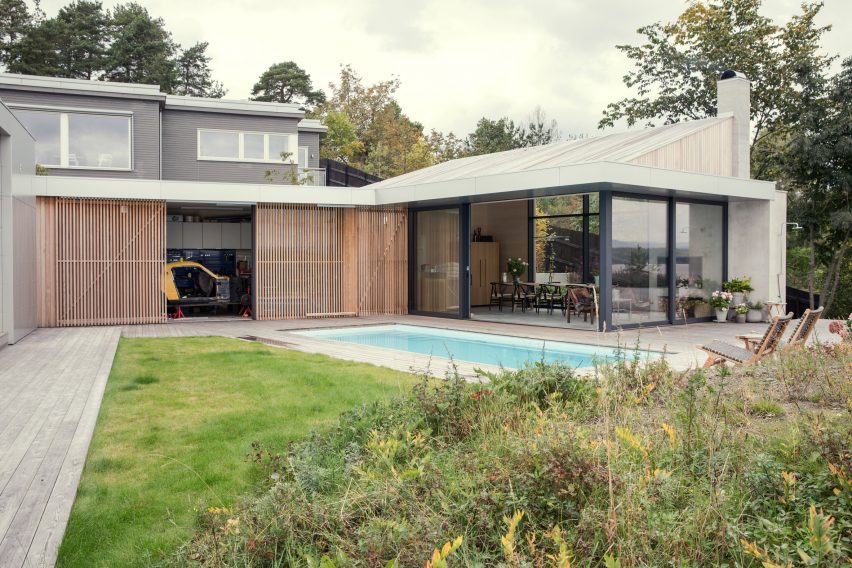
The cedar cladding extends across the house's roof, creating a homogenous appearance that helps to unite the renovated building and a new structure added to the rear of the site.
The extension contains an additional living space that is separated from the main house by a decked area and lawn surrounding a swimming pool.
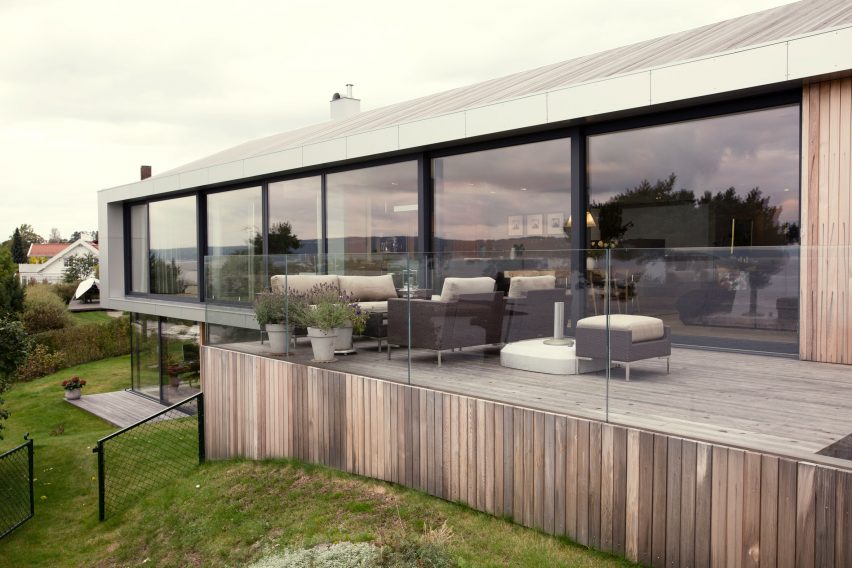
The arrangement of the house, garage and extension creates a sheltered courtyard-like space between the buildings that provides an ideal setting for the family to gather and relax outdoors.
"The material choice and design language is adapted from the character of the main house," said the architects of the new additions, "but the structures are lower and more open to form a natural hierarchy."
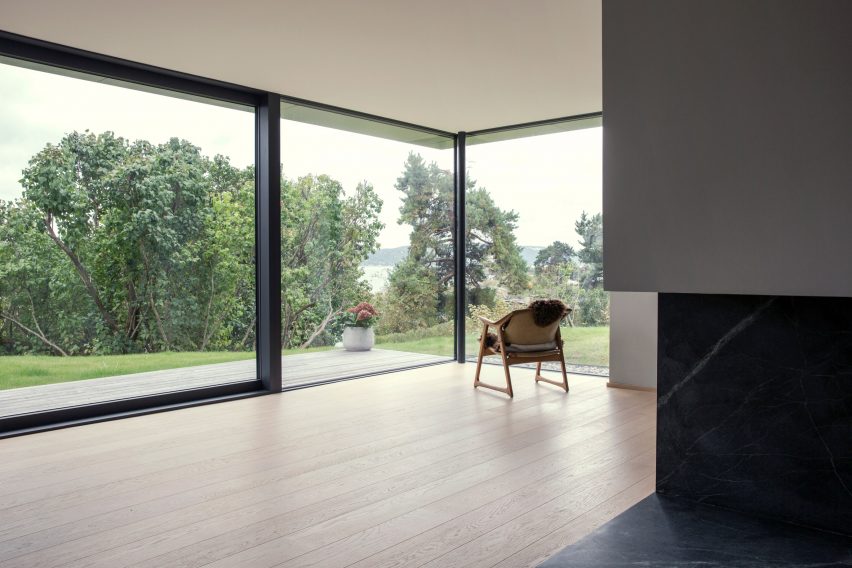
In each of the buildings, large openings now help to create a stronger connection with the surrounding outdoor spaces, landscaping and scenery.
Sliding doors lining a corner of the extension can be retracted to open this room up to the poolside deck, while the living areas in the main house and a study in its basement both open onto terraces with sea views.
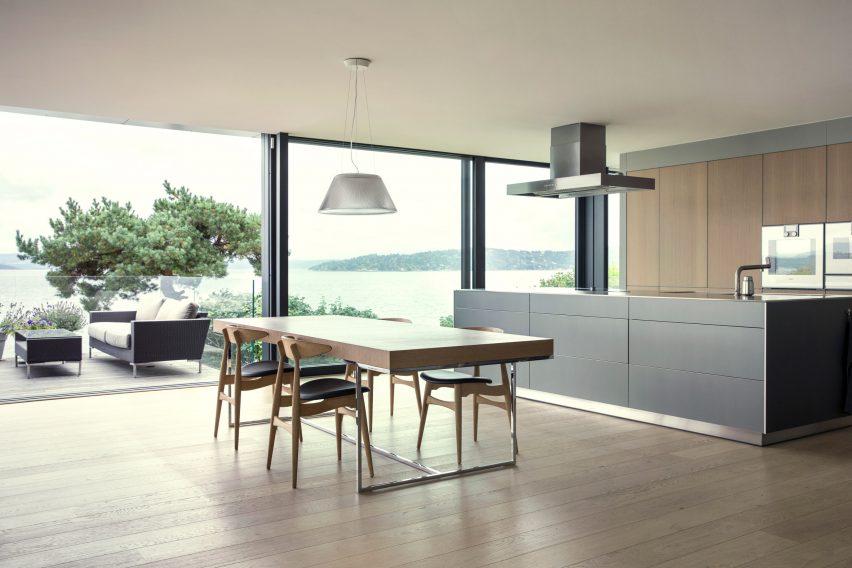
The layout of the main house now features an open-plan living area with a kitchen and dining space all looking out through full-height windows.
"The existing space division has been transformed and adapted to the way of living in 2017," Skapa added. "The site's location and natural elements have been a key factor for the design of the inside spaces."
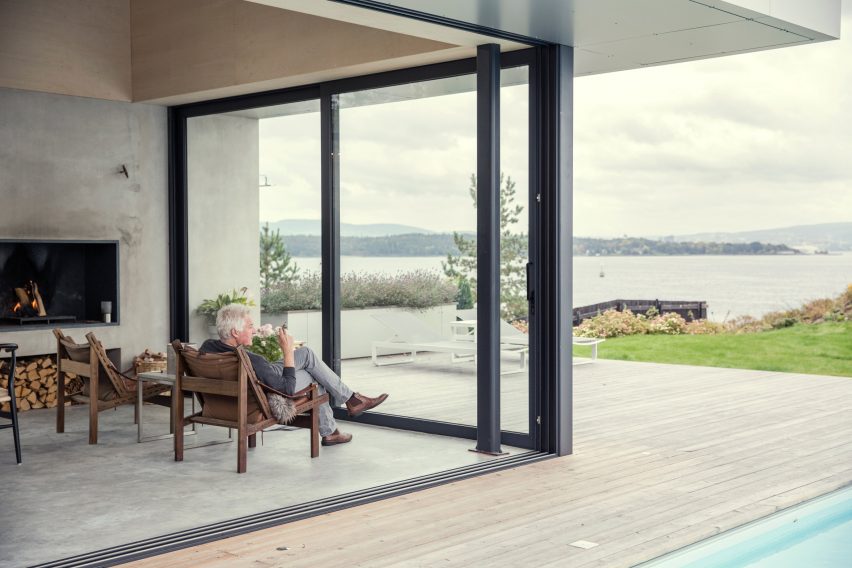
At the opposite end of the ground floor is the master bedroom suite, as well as a smaller bedroom and washroom. Stairs descend to a basement level containing the study, further bedrooms, a sauna and technical areas.
"At a time when sustainable measures and solutions are a very important theme for today's architecture, this transformed residence is a comment to how to use the qualities and values contained in existing structures and spaces," said the architects.
Photography is by Herman Dreyer.