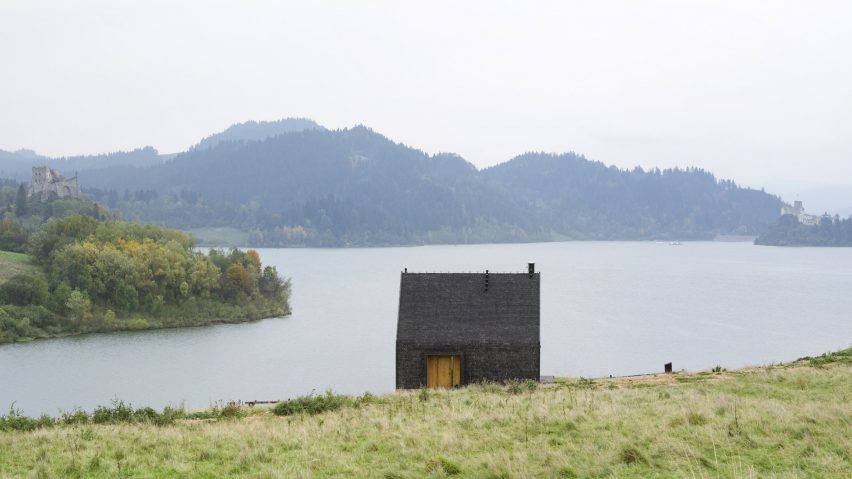
HOLA Design builds gabled lakeside cottage in Poland
HOLA Design has completed a gabled lakeside cottage in southern Poland, which incorporates large windows that look out towards two nearby castles.
Architects and owners of Polish studio HOLA Design, Monika and Adam Bronikowscy designed Mountain Cottage as a retreat on the shores of the artificial Lake Czorsztyn.
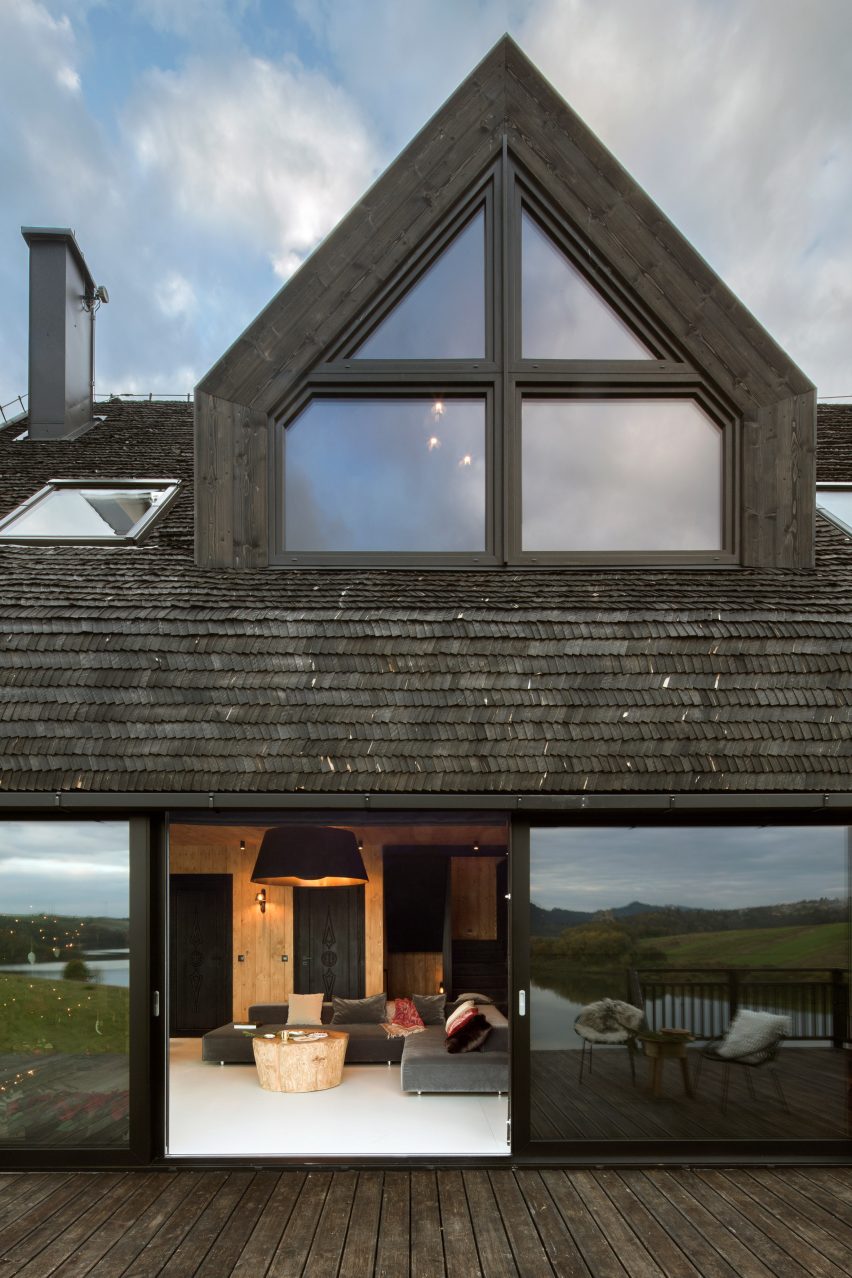
Located on a hillside overlooking the lake, mountains and two medieval castles, the 160-square-metre building is designed to reflect the history and folk-art tradition of its context.
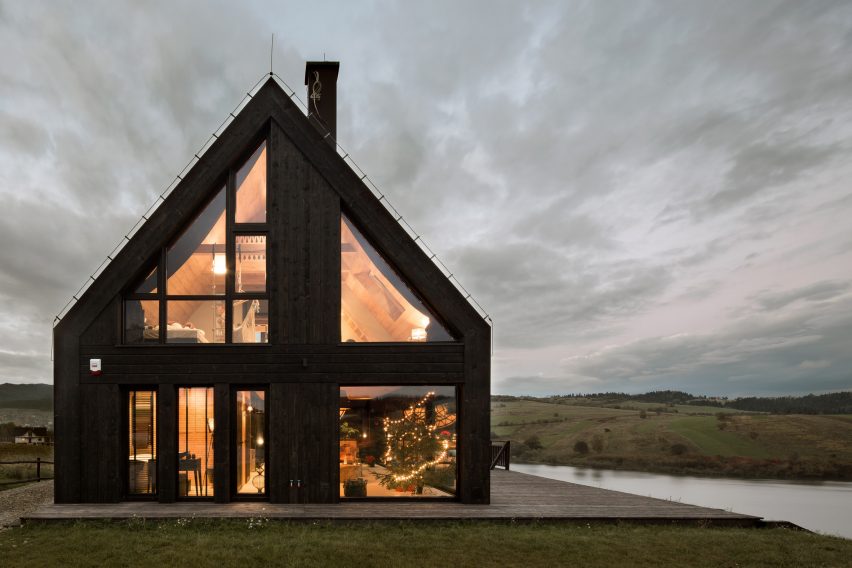
The architects claimed they wanted to create "a modern version of the mountain chalet" that utilises "colours and materials corresponding to the climate, tradition and history of this place".
"The simple shape of the house, its dark colour and materials refer to the traditional local pastoral houses," said the studio.
"One hundred metres from the house is a museum with buildings from the 19th century, which were moved from the bottom of a lake when it was created. The house refers to the tradition, but has a modern form and technical solutions. "
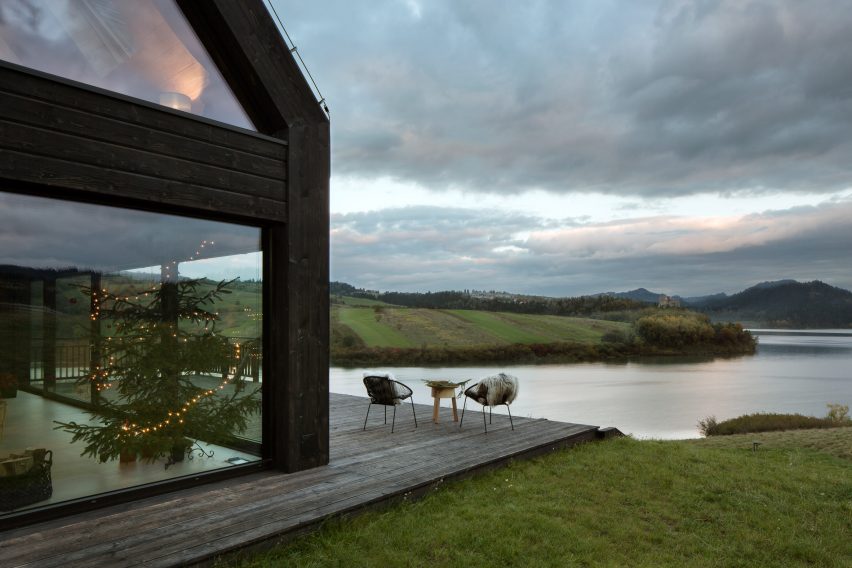
The gabled volume is clad in aspen shingles that extend across the front facade and over the roof. These shingles and other timber surfaces are painted black, resulting in a homogenous exterior evocative of cottages typical in the area.
A simple porch that projects from the predominantly closed facade introduces a modern element. It encloses an entrance clad in light wood that contrasts with the blackened surfaces.
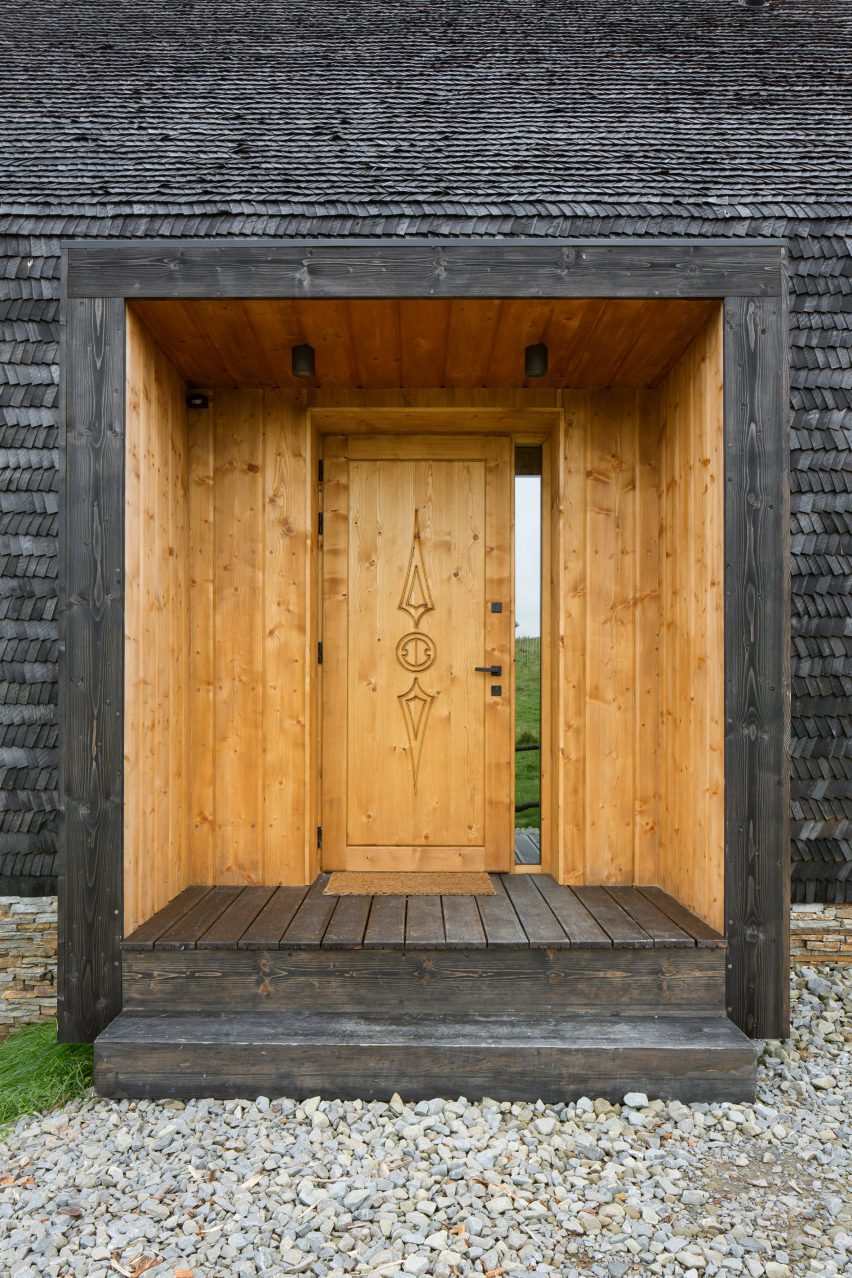
Traditional folk motifs are referenced with a decorative carving on the front door. The folk references continue inside with an etched-steel surface in the kitchen, for example, based on a traditional pattern depicting an abstracted flower.
Internal doors in the living space feature simple designs carved into their blackened surfaces, while mezzanines on the upper floor are lined with a similarly patterned balustrade.
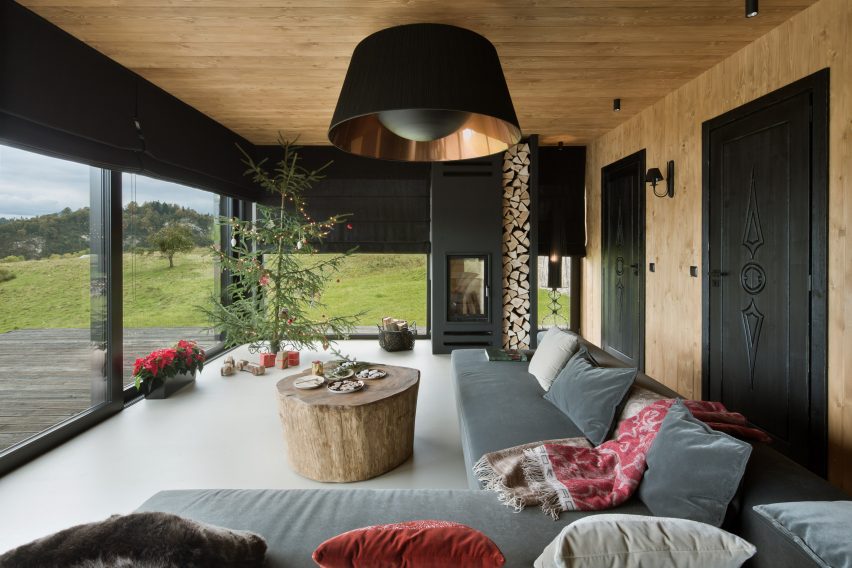
Throughout the interior, grey-painted concrete floors and black surfaces introduce contemporary details that contrast with natural wood surfaces, which are brushed to give them an aged appearance.
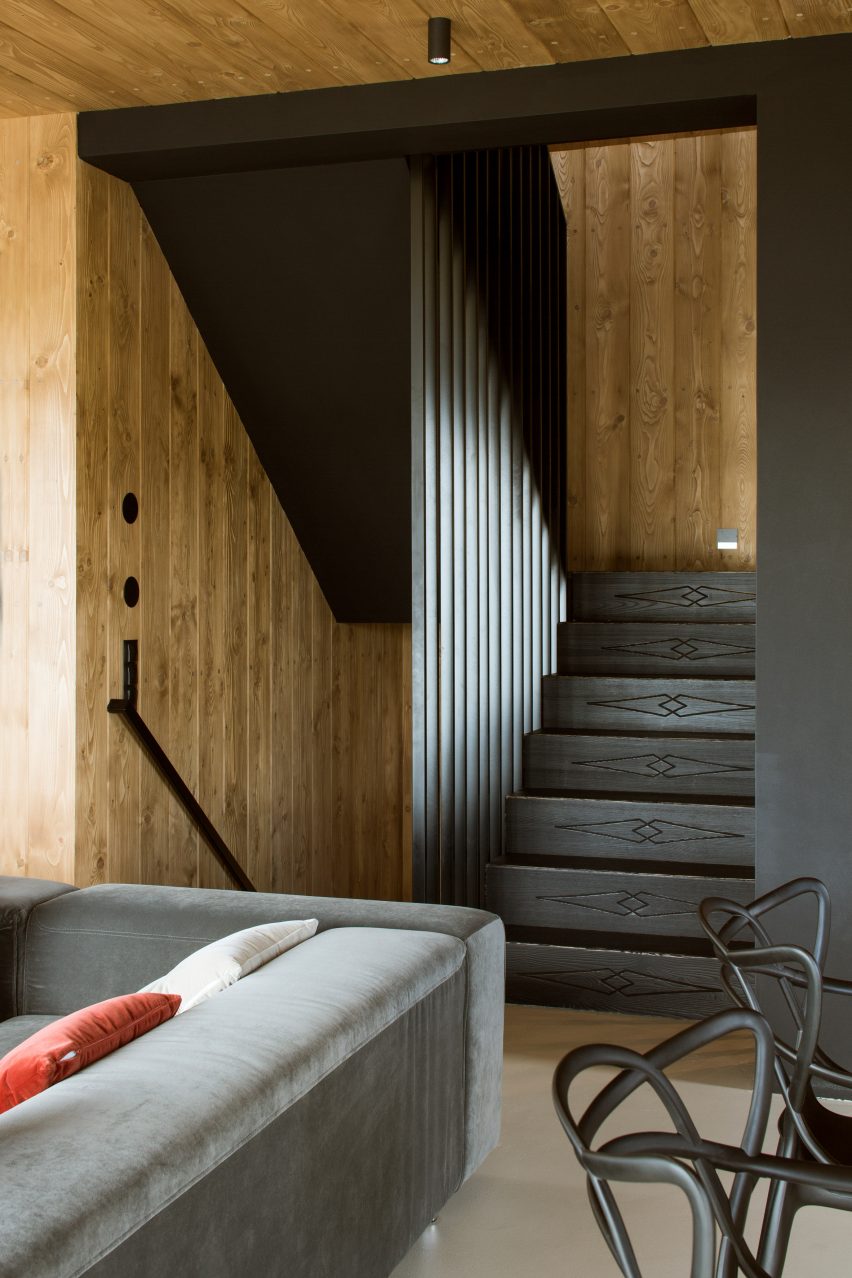
The open-plan lounge, kitchen and dining area, which occupies most of the ground floor, is arranged to make the most of views out through expansive windows that line the building on two sides.
Sliding sections within this glazing can be opened to connect the living area with a large external deck that looks out across the water.
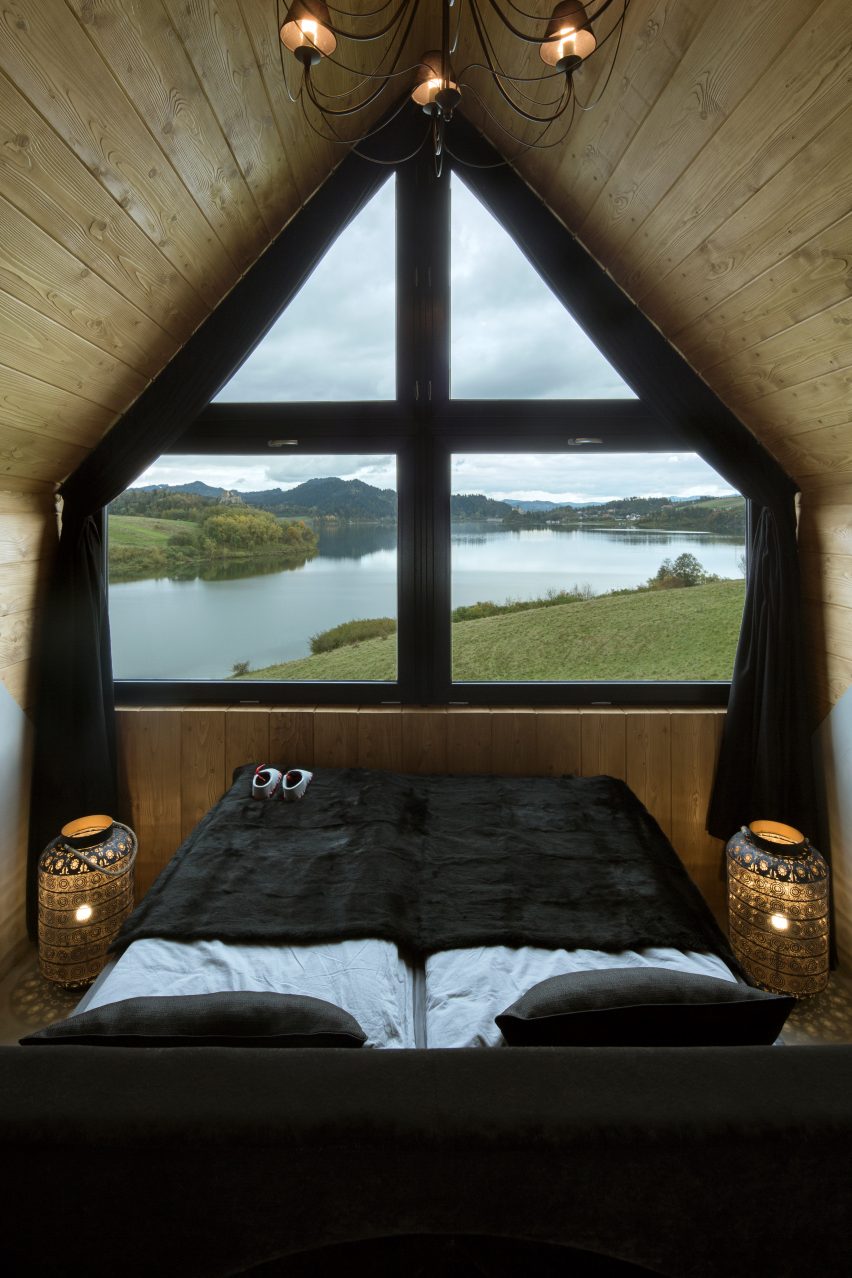
The rest of the ground floor contains two bathrooms and a cloakroom, with two children's rooms and a master bedroom on the floor above, and a guest room, toilet and technical spaces in the basement.
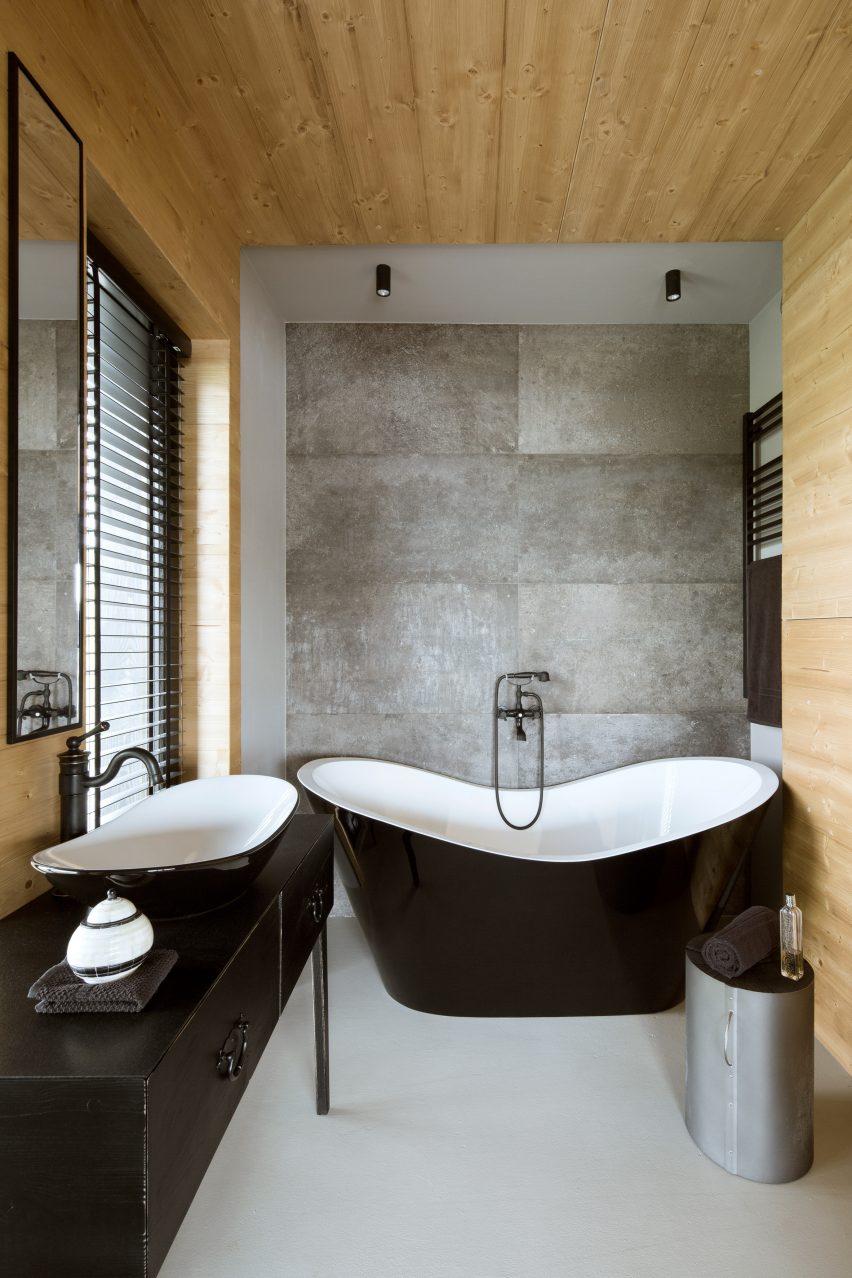
The compact master bedroom is housed with a dormer that projects from the slanted roof. Furnished only with a bed and drawers, it looks directly out across the lake.
Children's bedrooms are larger and incorporate mezzanines beneath the pitched ceilings, as well as climbing walls, ropes and swings.