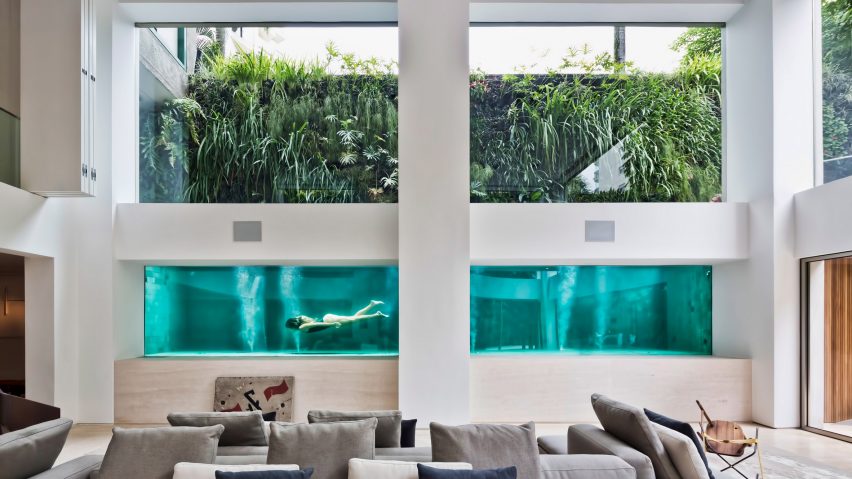
Swimming pool serves as centrepiece of São Paulo apartment by Fernanda Marques
Swimmers in a pool at this renovated residence in São Paulo can be watched from the living room through thick glass panels, like fish in an aquarium tank.
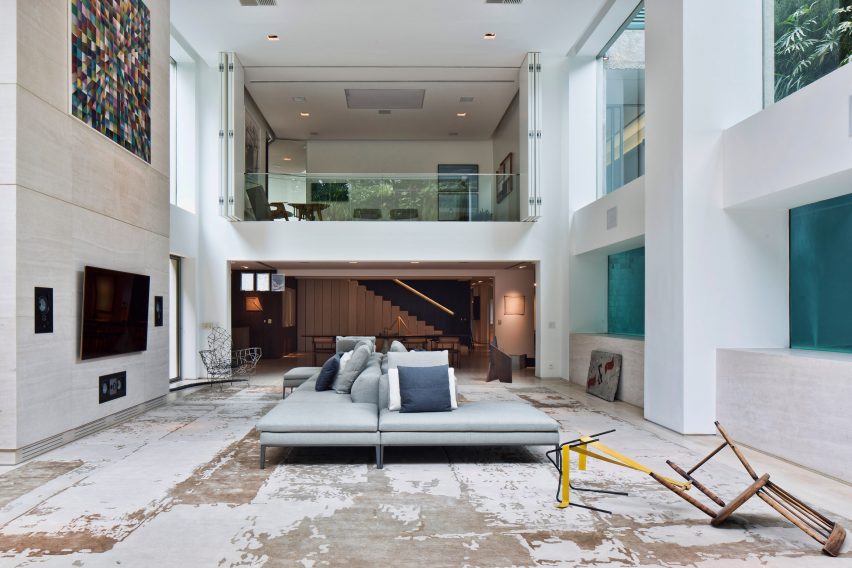
Brazilian architect Fernanda Marques added the swimming pool to the two-storey apartment, called Panorama, while renovating the 477-square-metre unit in an apartment building in Vila Nova Conceição, an affluent and vertically dense neighbourhood.
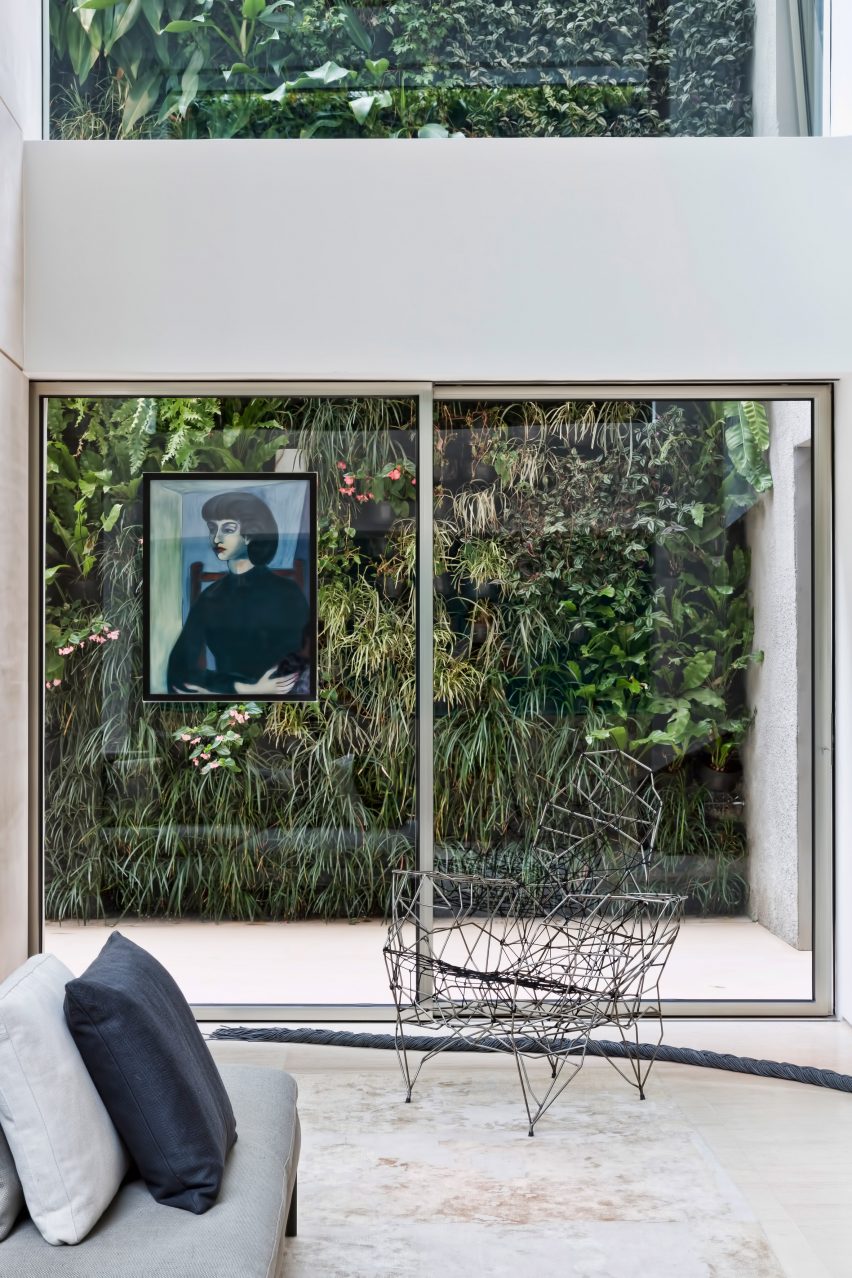
Designed for a couple with no children, the project was partly driven by the clients' desire to incorporate a place for swimming into their apartment.
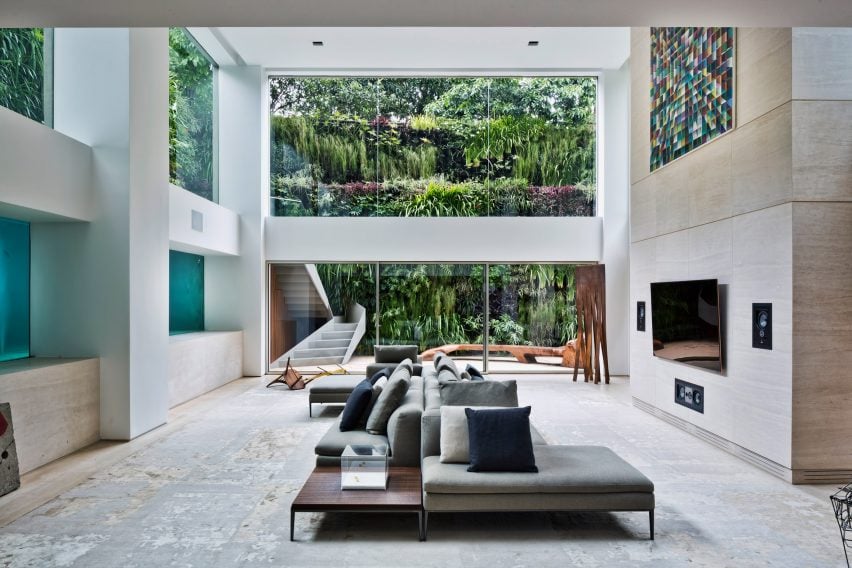
"This wish was embraced by Fernanda Marques with open arms, who decided to place the pool front and centre in the living room, so that in addition to enjoying it for leisure, it would create an element of tension," said the architect's studio, Fernanda Marques Arquitetos Associados, which is based in São Paulo.
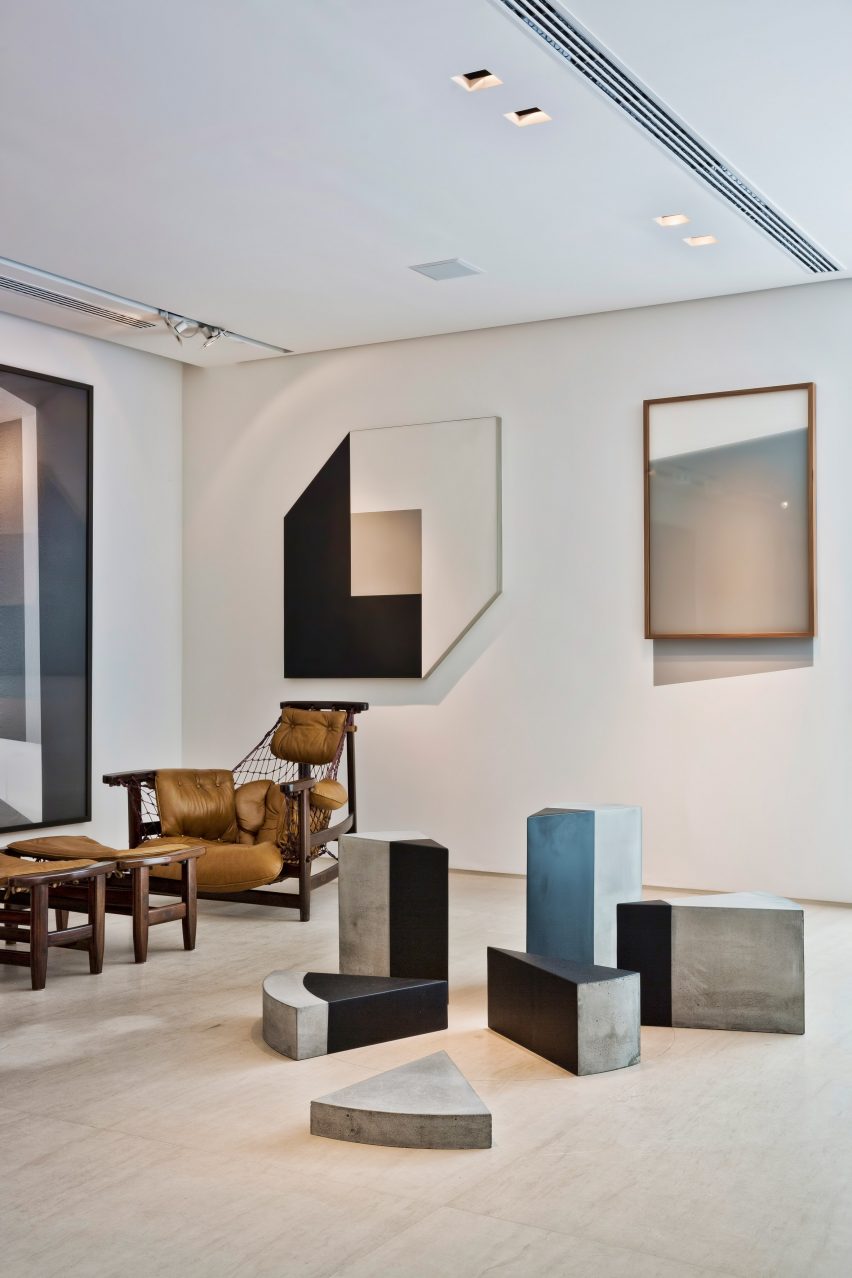
Built in a sliver of outdoor space, the 10-metre-long pool is visible through thick glass windows in the double-height living room. The slender pool is accessed on the home's second floor, or via a switchback stair in the exterior garden.
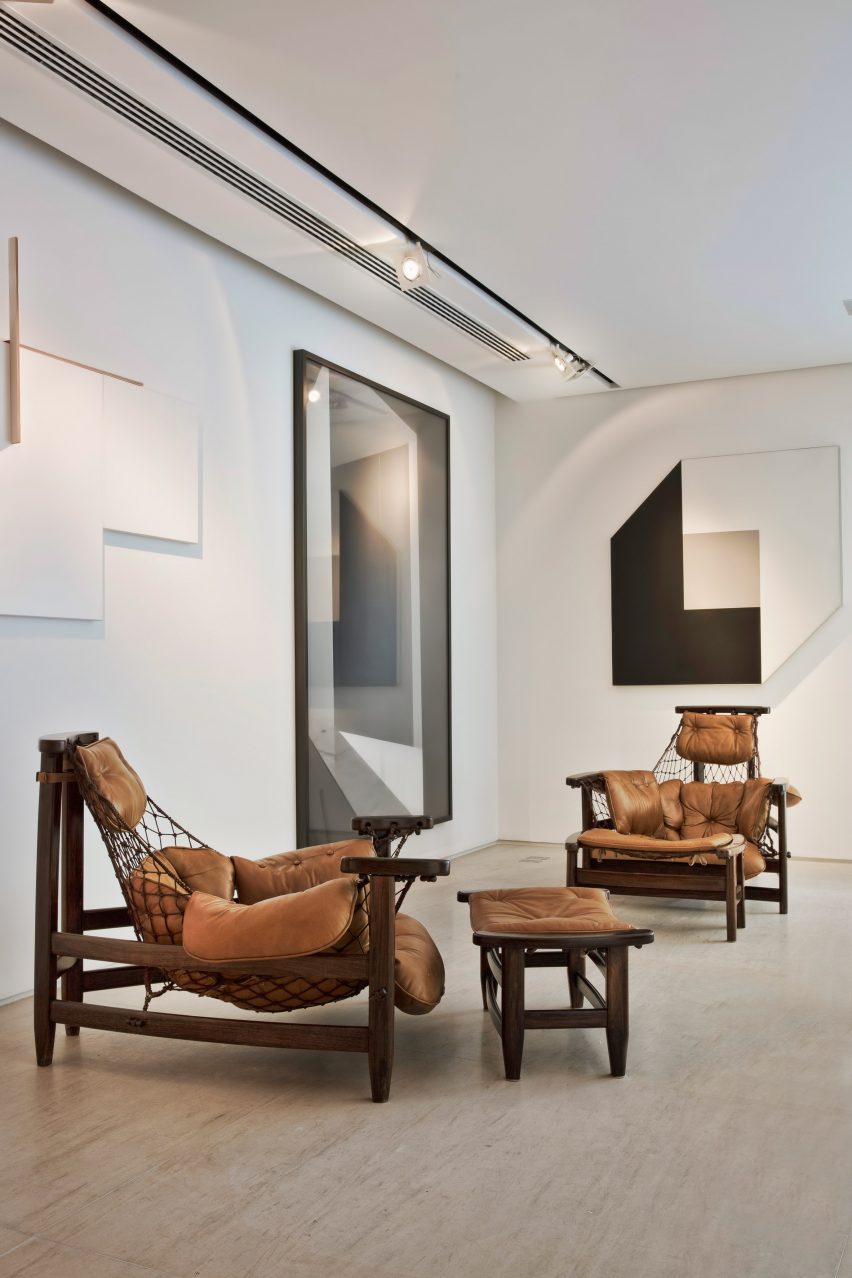
"Building the pool structure was the most challenging aspect in the project," said Marques. "To achieve the result, a very thick imported glass was used, and specialised labour was required to install it."
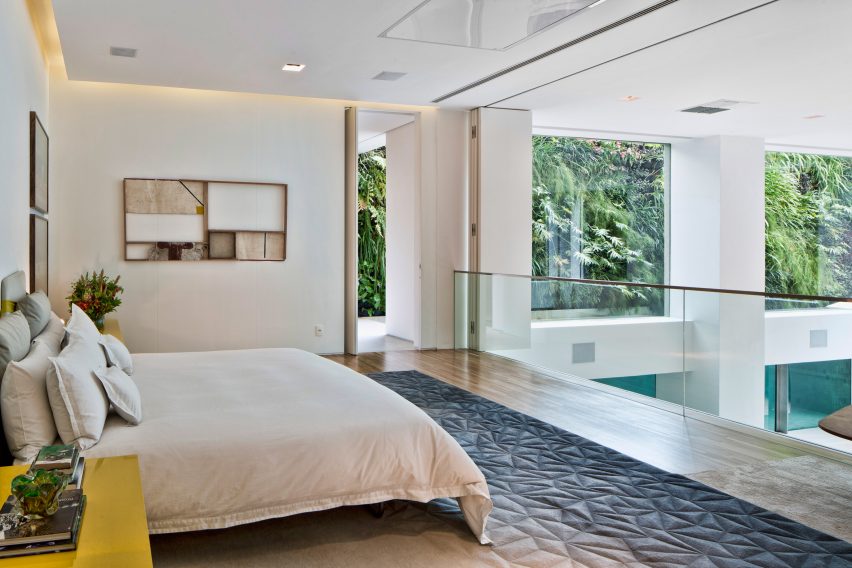
Similar projects where swimming pools are squeezed into private urban residences include a house in Ho Chi Minh City and a home in Jakarta.
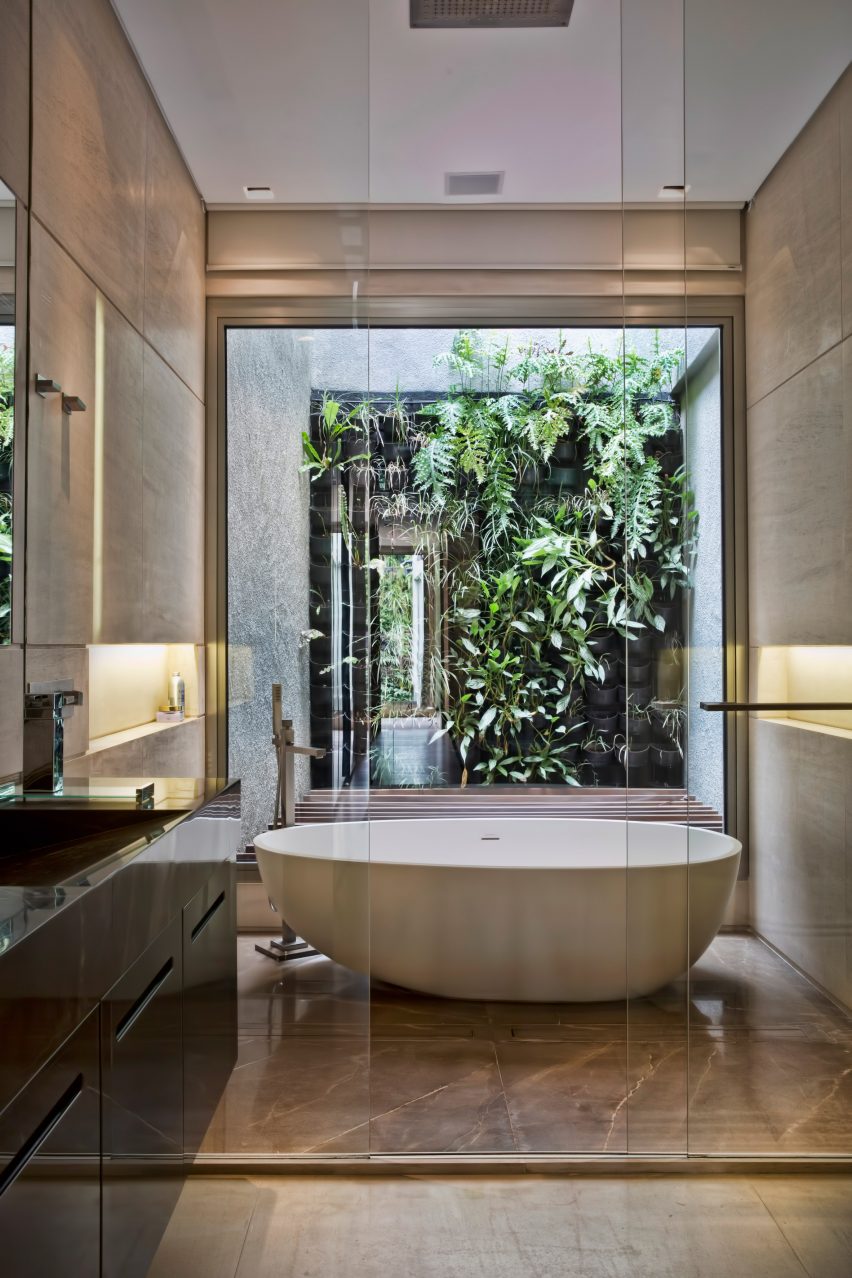
The pool at Panorama overlooks a voluminous, light-filled room featuring marble surfaces and streamlined decor. Giant windows provide a strong connection to the garden, where high walls are draped in lush foliage.
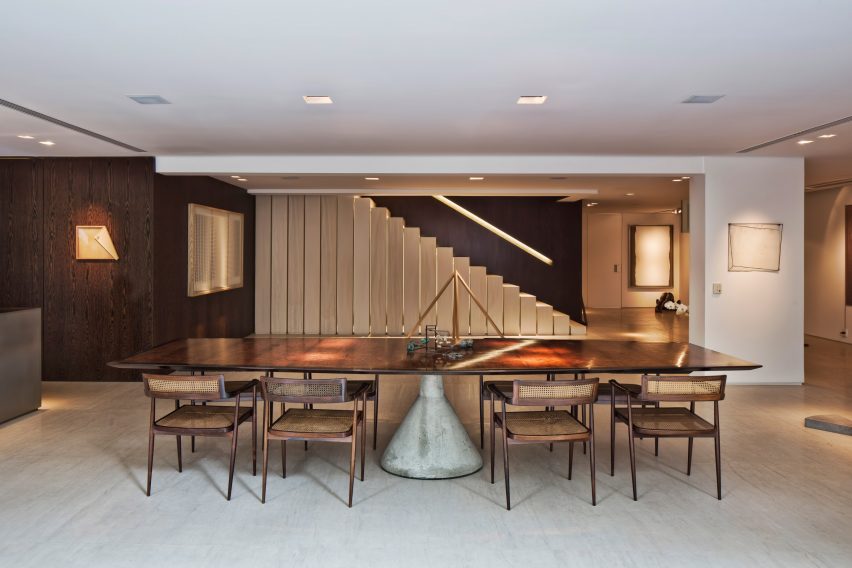
Beyond the living room, the home's lower level contains a dining room and kitchen. The master and guest bedrooms, along with a gym and an office, are situated on the second floor.
In one of the bedrooms, a wall is cut away to reveal a view of the living room. The bedroom is lined with a glass railing and has folding white panels that enable the space to be closed off as needed.
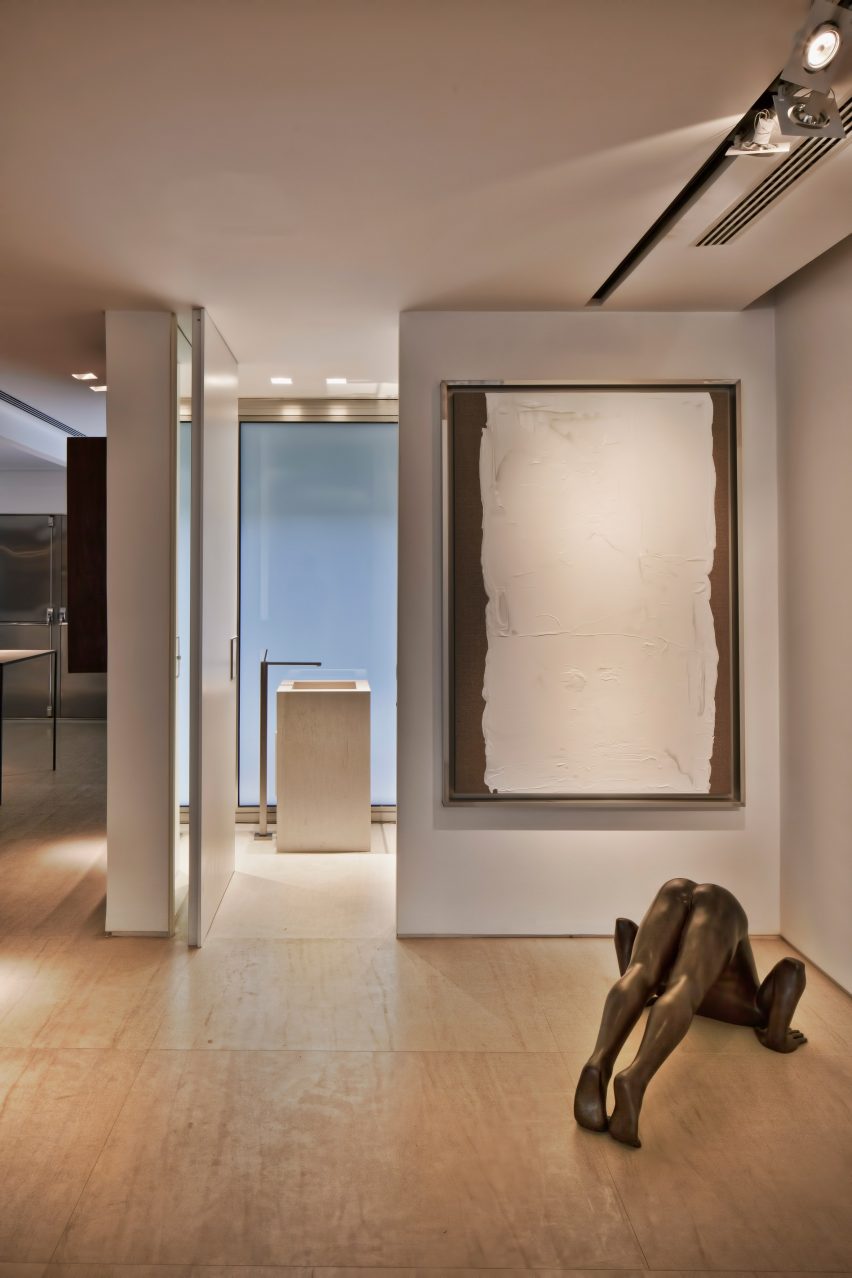
Throughout the dwelling, the architect employed a minimalist aesthetic in order to keep the focus on the clients' art collection, which was another critical element of the project.
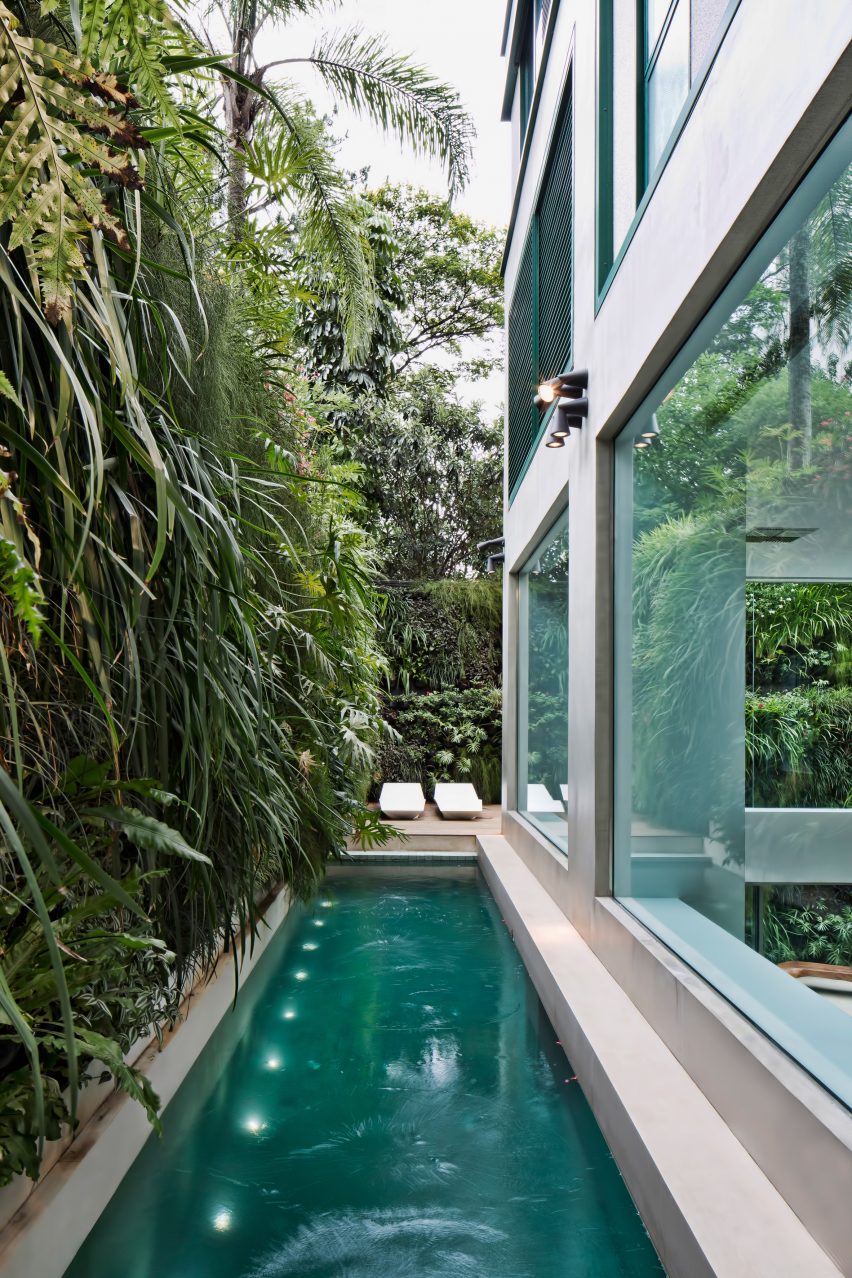
"They own works by artists I greatly admire, such as Ernesto Neto, Edgard de Souza, Manoel Rio Branco, Zerbini and Tunga," said Marques. "The works speak directly to the issue of space, hence the importance of their placement in the project."
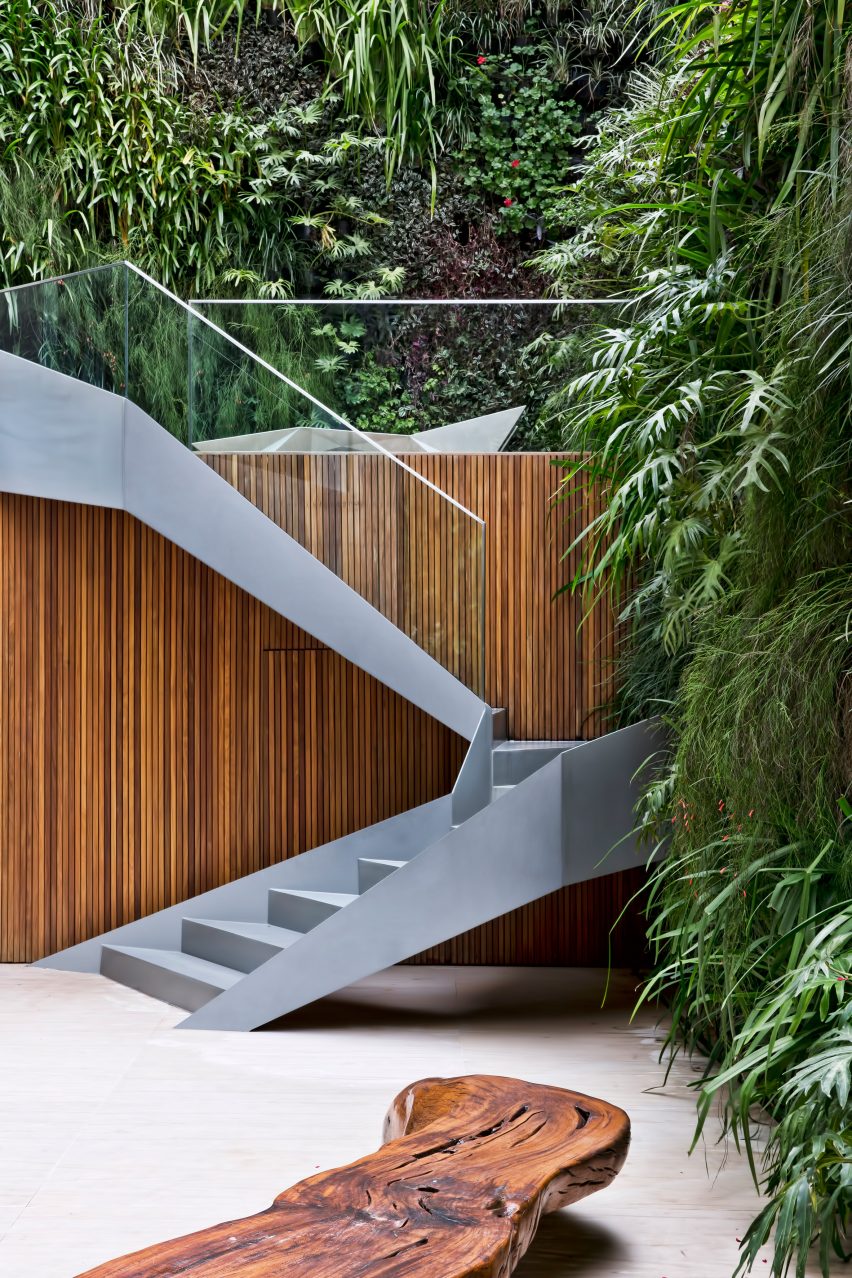
The home's lighting was carefully designed to enhance the art. On the lower level, several areas are fitted with track lighting, "with room for more art as the collection evolves".
Photography is by Filippo Bamberghi.