
Concrete balcony extends from Brazilian house by Felipe Rodrigues
Brazilian architect Felipe Rodrigues has created a split-level house, with a glazed living area between thin concrete planes that project from a hillside.
Moenda House is situated on an expansive 215,278 square feet (20,000 square metres) of property in southeastern Brazil, with views of the Mantiqueira mountains.
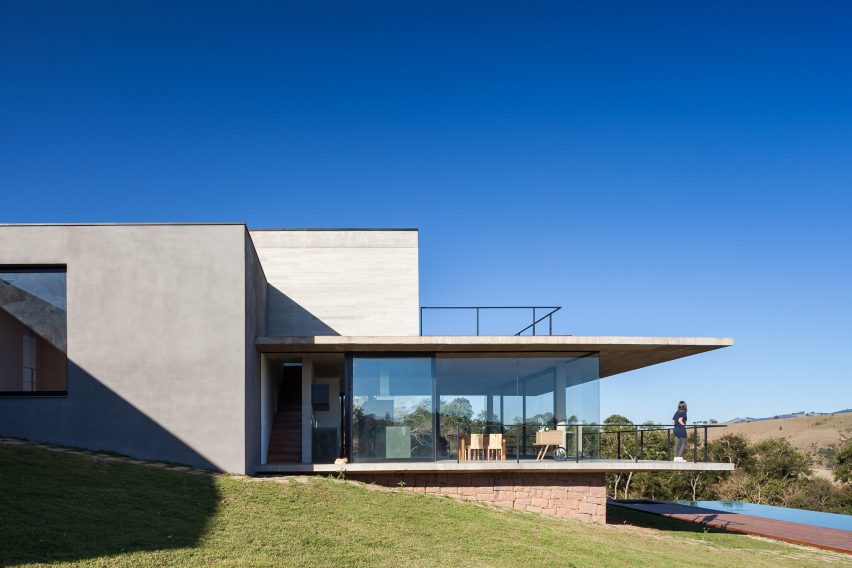
The land was subdivided from an existing farm, with over half of the property occupied by protected forestland.
The building, designed for owners who requested a separate residence for guests, steps down its sloped site in a series of partial levels.
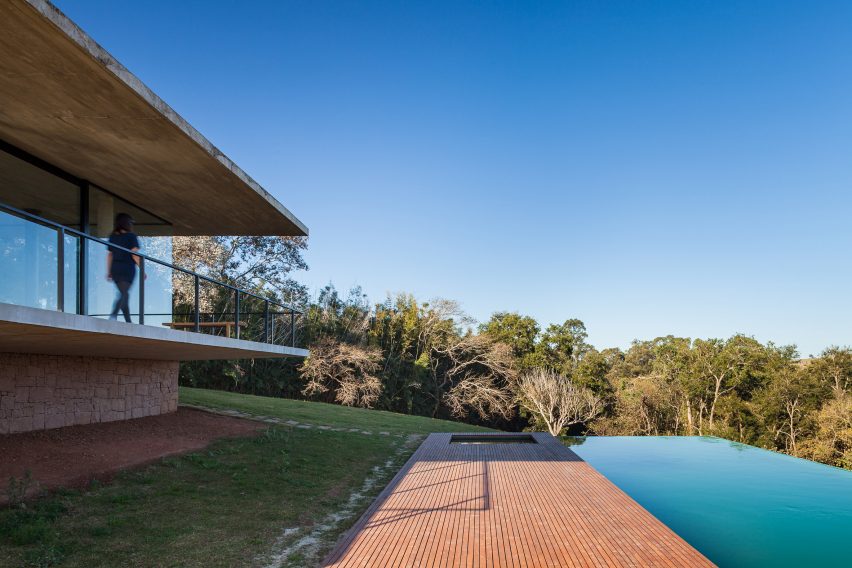
"The client suggested two independent yet interconnected blocks," said Rodrigues. "The first, which will be used more often, is for the owners, while the second is for guests."
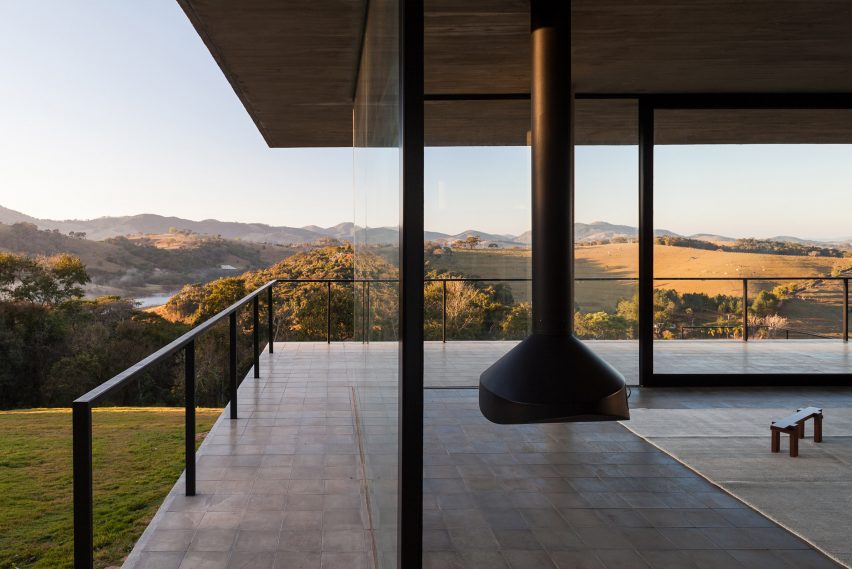
A two-storey block forms the main home, with a large cantilevered balcony that looks out to the horizon. A rectangular volume behind, and to one side, houses visitors and is connected to the larger structure by a garage.
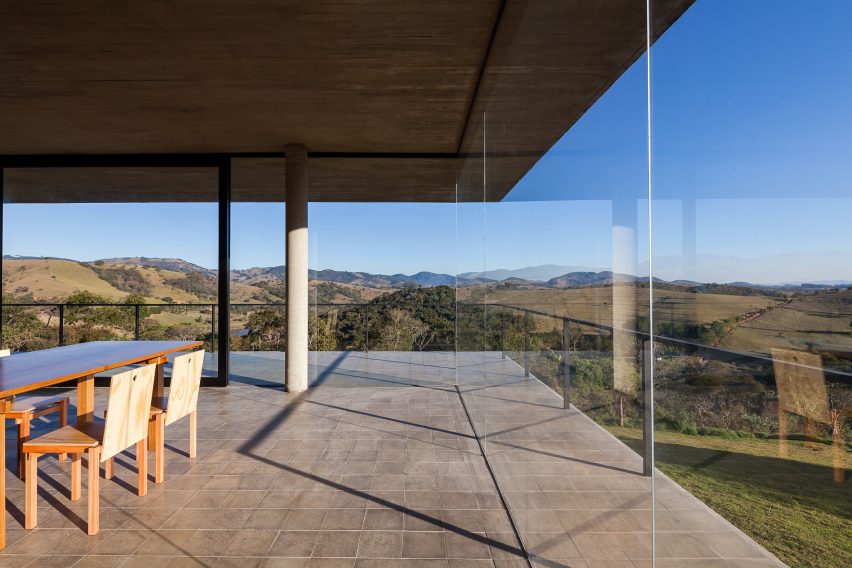
Staggered both vertically and horizontally, the layout allows the majority of rooms to benefit from the view.
"This created wide open spaces with plentiful ventilation, and more importantly, enabled one of the project's main aspirations, which was to draw the landscape inside the building," said the architect.
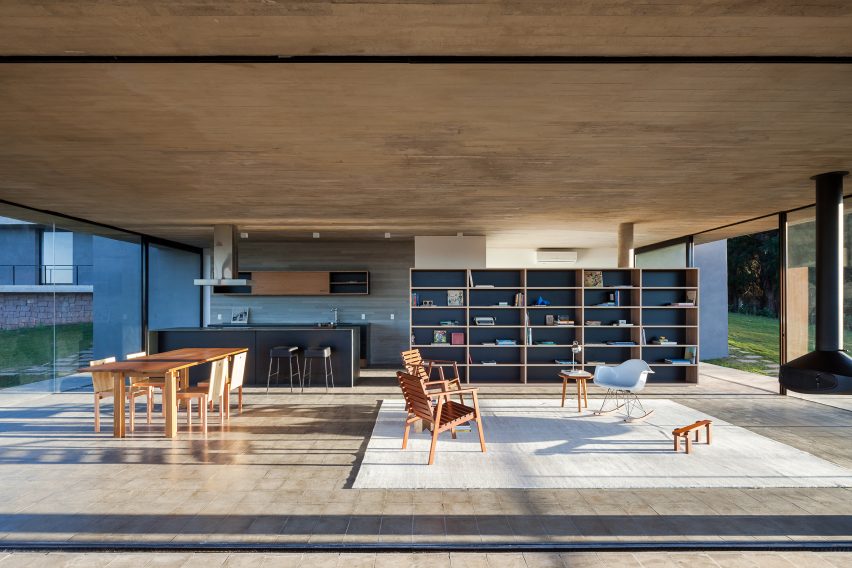
These sections all sit on stone-clad bases, and have raw concrete floor and roof slabs. Side external walls are also concrete, while floor-to-ceiling glazing is used on the elevation facing the best views.
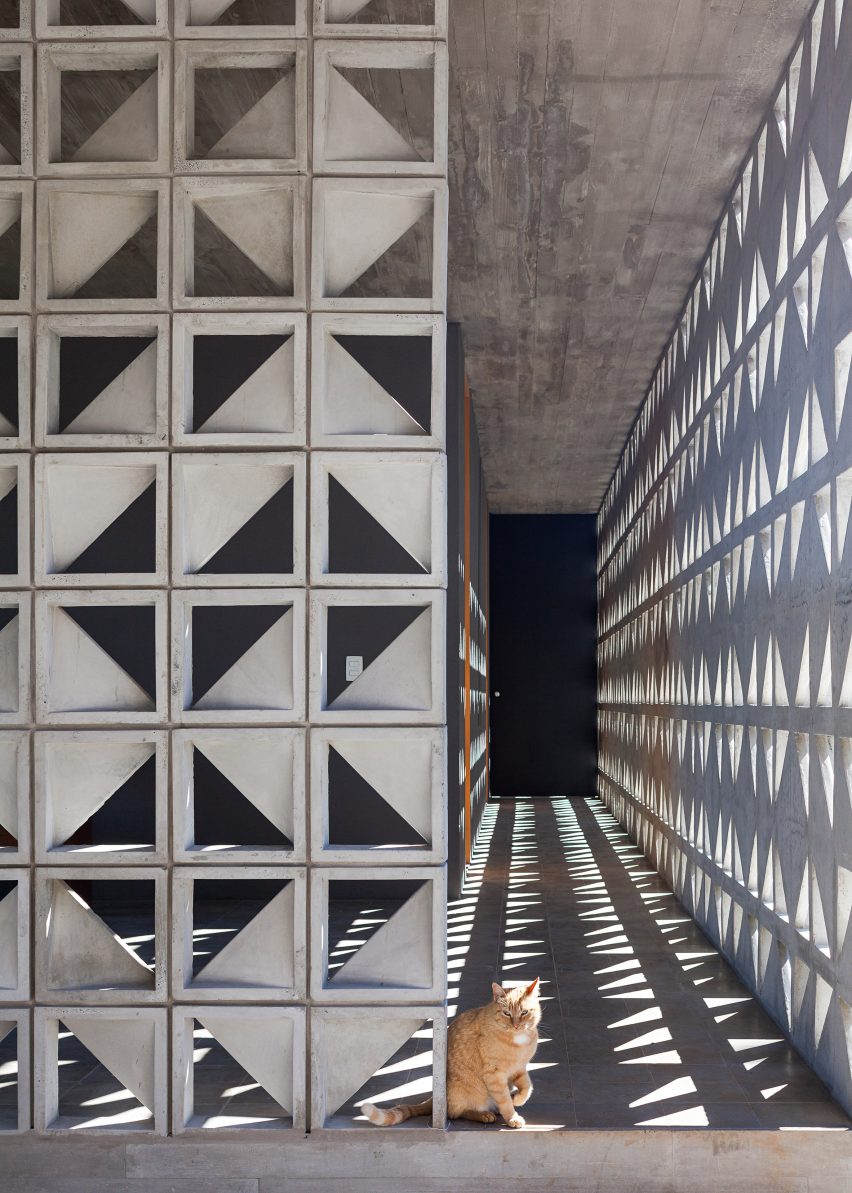
The most glass is found around the lowest space, which houses an open-plan living room and kitchen. The transparent panels wrap three sides of the room and slide open to provide access to the balcony, which extends towards the vista and is covered by the roof that does the same above.
Up a half flight of stairs are two en-suite bedrooms, then up again is a lounge area that opens onto a roof terrace.
In the detached guest block, a further two bedrooms and bathrooms are reached past a covered outdoor dining area.
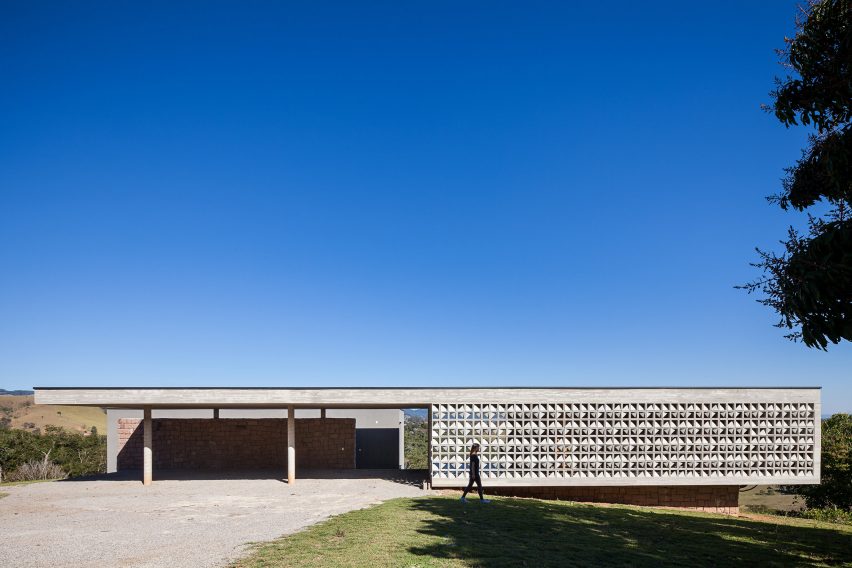
For interior decor, spaces are left minimally furnished with modernist pieces. A hanging black fireplace anchors the living room.
Concrete "screens" filter sunlight and allow for natural ventilation, adding texture and geometry.
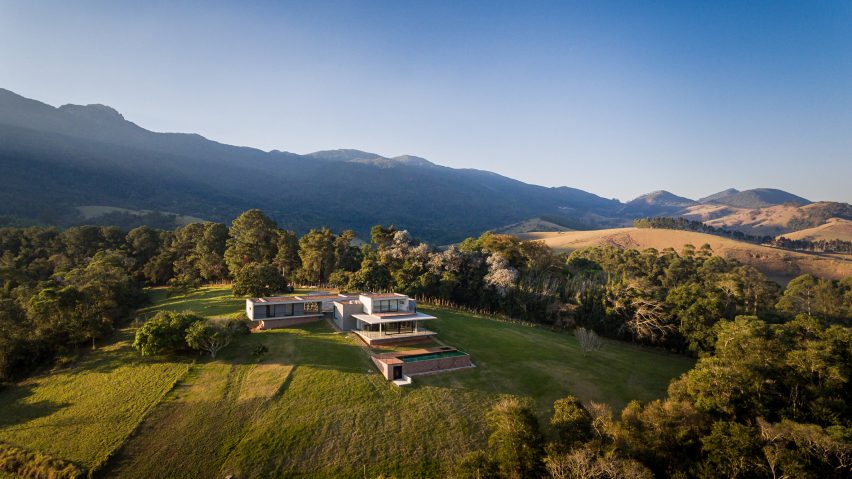
Grey tiles inside extend to the balconies, with other surfaces of varying shades of grey, alongside wood and white.
Further down the slope, the property also has an infinity pool and hot tub beside a wooden deck, from which the view can also be enjoyed.
Photography is by Pedro Vannucchi.