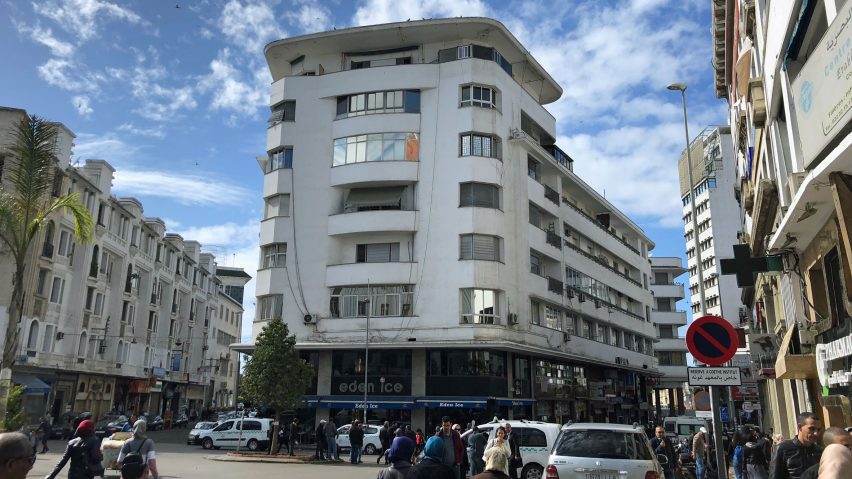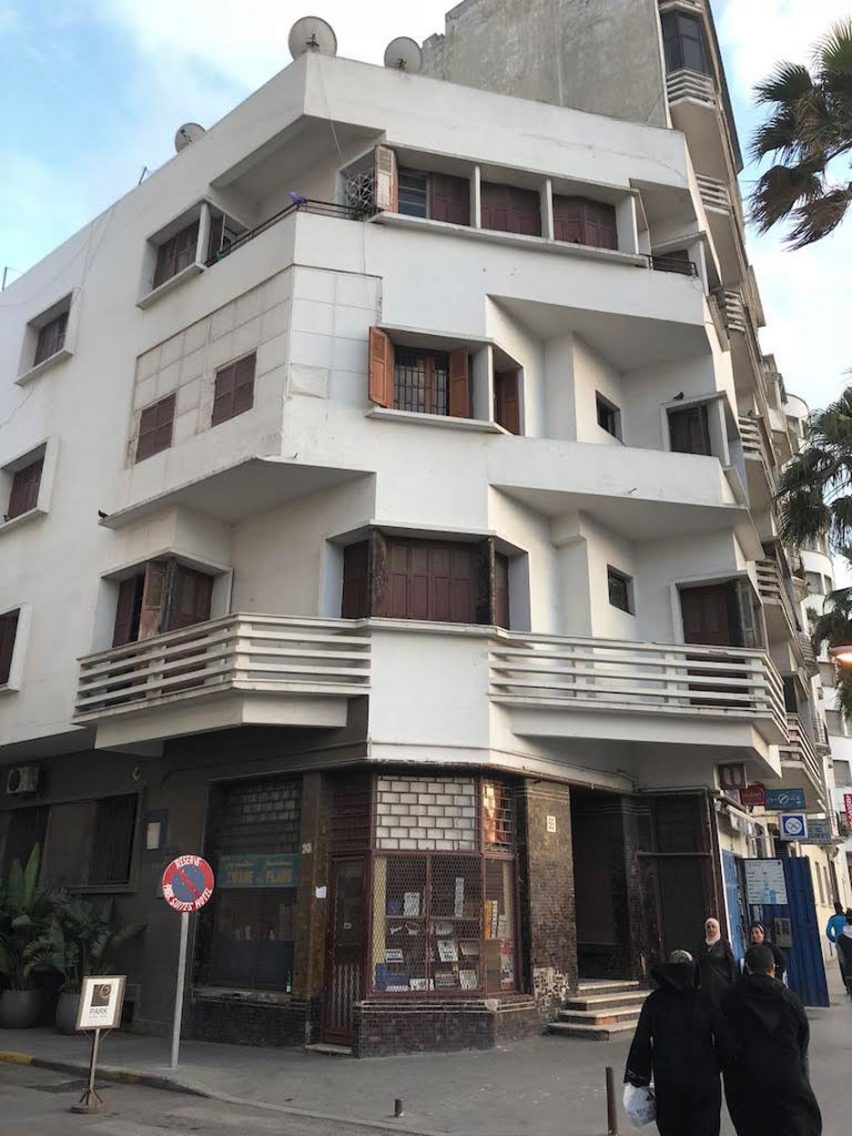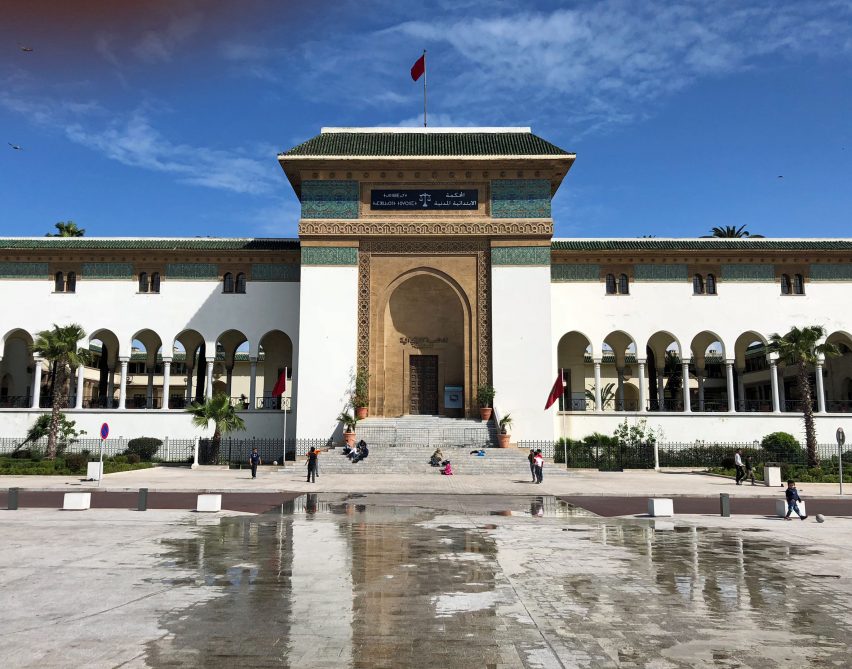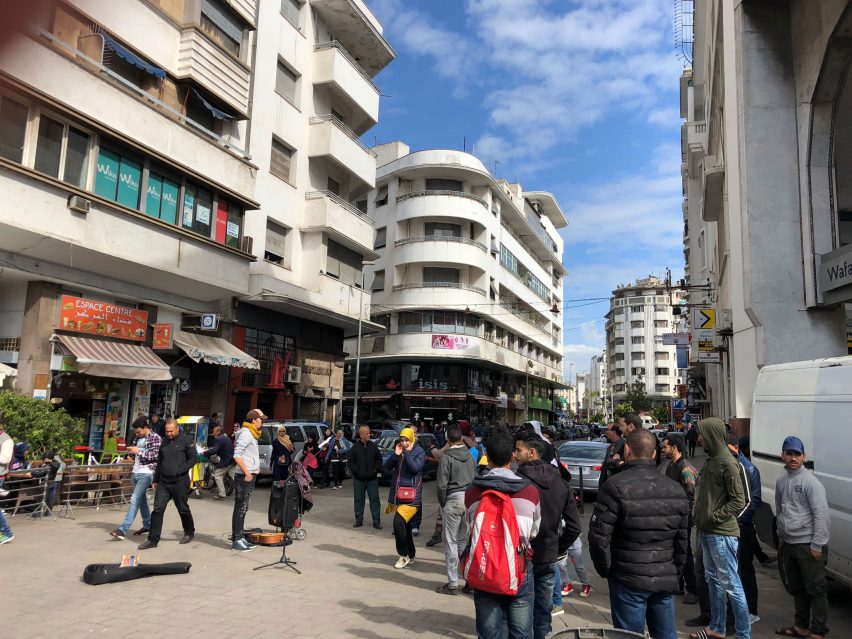
"Casablanca presents one of the best models of modernism"
The cohesive core of Casablanca, Morocco, is unmatched by few city centres and shows how modernism can be used to its full potential on a large scale, says recent visitor Aaron Betsky.
At the corner, the white box fractures. A bay window at the base, framed with stone, in the floors above turns into an intersection of diagonal planes covered in stucco, while the mass to one side of the corner erodes into balconies whose balustrades tie the whole back together. Windows, framed and punched into the façade, punctuate the smooth stretches on one side of the apartment building, while corner windows pull the building apart around the corner.
All of that happens in a few metres of just one of hundreds of apartment buildings that make up the city of Casablanca's modernist core. Mixing streamlining with arcades, turrets with abstract blocks, and stucco with coloured tile, these early 20th-century buildings together make up a composition of seamless urbanity.

Casablanca presents one of the best models of modernism as a way to build and house a city that combines order and excitement, mixes cultures, and offers a dream of metropolitan possibilities. That was my impression from walking around the city's centre a few weeks ago with Aicha El Beloui, an architect whose work consists of drawing and thereby drawing out the possibilities of her hometown, and the Kigali- and Boston-based architect Christian Benimana, who brought his own knowledge of other African cities to our walk.
Casablanca is not just a movie set, nor is it any African metropolis. It is a place where a particular mix of colonial importation and control, local initiative, and just plain good design created a city core that, though it has seen few major additions since the 1950s, looks as new and promising as must have when a mythical Ric's Café offered a mirage of freedom.
Casablanca's early 20th-century buildings together make up a composition of seamless urbanity
I knew about this version of the White City, which was started several years before the one in Tel Aviv, from the comprehensive book Jean-Louis Cohen and Monique Eleb wrote about it in 1999. There, Eleb and Cohen trace the development of what had been an unpromising port city into a key part of the French empire in Africa. Laid out and filled with buildings largely designed by French architects, it was financed by a combination of Arab, Jewish, and French developers.
The authors point out that it was the particular intersection of urban planning, spatial arrangement, and regulations that made Casablanca so good. Those planning frameworks themselves came out of intersecting, sometimes conflictual, and sometimes mutual supportive economic and social interests, as well as aesthetic choices (although they were also driven by the need, for instance, to "appear native"), and together created the city's inter-year charm.

The three key components of Casablanca's modernism is the plan devised in 1917 by the French architect and planner Henri Trost, the civic core around the Place du France (now Place Mohammed V) laid out in 1920 by Joseph Marrast, and the competing desires of developers as they filled in the plan in the area around the Place – and all the way down to the old port and medina – with apartment buildings, hotels, office structures, and shopping arcades that were all white, all expressed their geometries, and all eschewed classical or even, after the 1920, most local vernacular references.
The core consists of Marrast's Palace of Justice, a City Hall designed by Marius Boyer and opened in 1936, a post office by Adrien Laforgue, and two army structures that recede slightly from the main public space. Each of the main buildings reflects the French government's desire to appear as if they were building on local traditions, which for them meant arches and arcades, white stucco finishes, and expanses of tile used as decorative highlights, while maintaining basic building plans that served an administrative system that was the same everywhere in their empire.
This is an African version of the Tel Aviv White City or Miami Beach
Whatever the motives might have been, the results serve to soften the monumental nature of this core area with spaces that invite human participation in their shade and break down the scale of these palaces of bureaucracy.
To the south and west of the Place du France are the apartment buildings that are the most modernist in the classical sense: there the masses dissolve and balconies, entrances, and bay windows serve to create cubist compositions that complete themselves in the neighbouring structures.
This is an African version of the Tel Aviv White City or Miami Beach, although I am not sure what makes it specific to the place beyond the lettering on the signs and an occasional vestigial bit of Moorish tile work.
Towards the port, the scale increases and the structures become tighter. They also work together to create a three-dimensional landscape, but now the scene is one of business and shopping, hotels, cinemas, and the other elements of a big city.
Along the major avenues, a continual grid of windows and lintels zips along above you, broken only by side streets, a base of stores and restaurants, and setbacks, towers, and balconies where the buildings meet the sky.
Around the port, the scale goes up again, as slabs that rose right before and after the Second World War release themselves from the grid, presenting faces of horizontal bands angled over bases that, in one particularly energetic example, contains the city's main downtown bus depot.
It will energise and frame you at the same time
There are countless buildings of note here, many of them cataloged in Cohen's and Eleb's books, but what makes the experience especially exciting, and what El Beloui catches with great verve in her cartoons, is the continuity of this urban theatre.
The structures together make the city, with each individual rounded corner, tower of apartments, band of stucco whiplashing around a theatre entrance, or glass-tiled arcade vying for your attention, while the whole overwhelms you and sweeps you along into a reality that unfolds in time and space.
This is what made the trip to Casablanca so exhilarating to me. It not only showed me that there is a city in Africa that seems to work (despite all the usual urban problems of traffic and trash, let alone social inequality), but that you can create a city core that is unified and diverse, without having recourse to the mandating of mediocrity that many urban planners seem to think is the cure for both visual and spatial conflicts.

The city can be big, it can be repetitive, it can be a bit of a mess, and it can be quite abstract in its form, and still – or rather, because of that – feel like the kind of place you as a human want to be, because it will energise and frame you at the same time.
According to both El Beloui and Cohen, there are serious threats to this achievement. Around the harbour area especially, developers are tearing down some of the best examples of the modernist city to make room for postmodern pastiches at a giant scale. Rents are rising, threatening the social diversity that keeps this White City alive. For all that, I am grateful that for how at least we still have Casablanca.
Photographs are by Aaron Betsky.