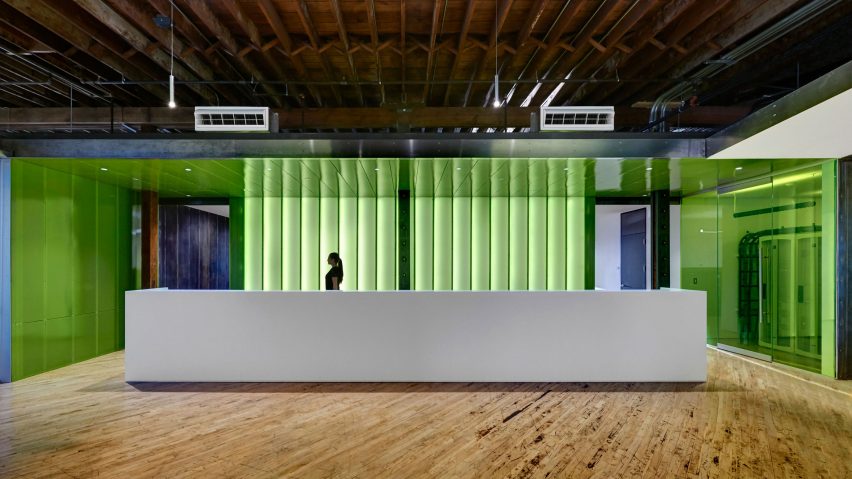
Neumann Monson converts century-old Iowa factory into offices
The open floors of a 117-year-old, run-down factory in Des Moines, Iowa, have been transformed into offices by Neumann Monson Architects.
Completed for local developer Blackbird Investments, the project known as Market One is located close to the Des Moines River, which runs through the city.
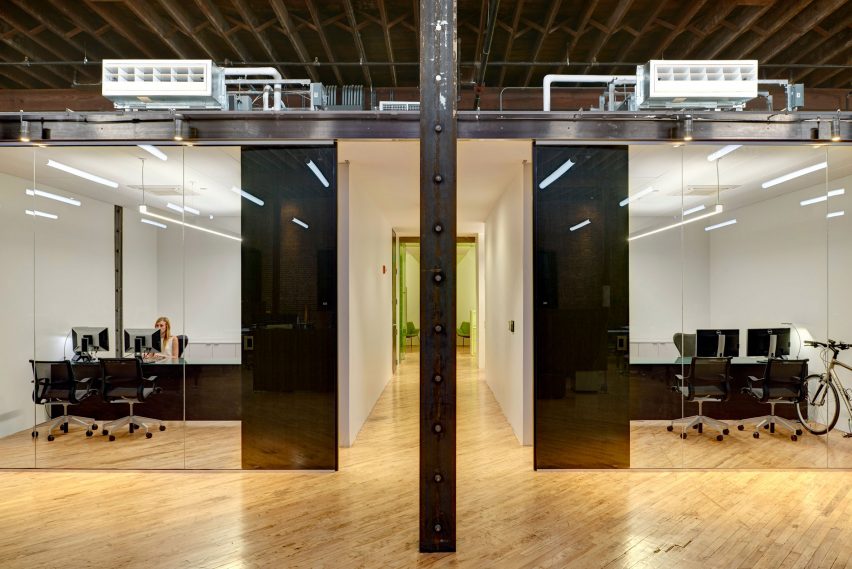
The building was originally constructed in 1901 as offices and a manufacturing hub for a producer of agricultural machinery.
A fire gutted the building in the early 20th Century, and it was rebuilt in its current configuration by Proudfoot, Bird & Rawson in 1919.
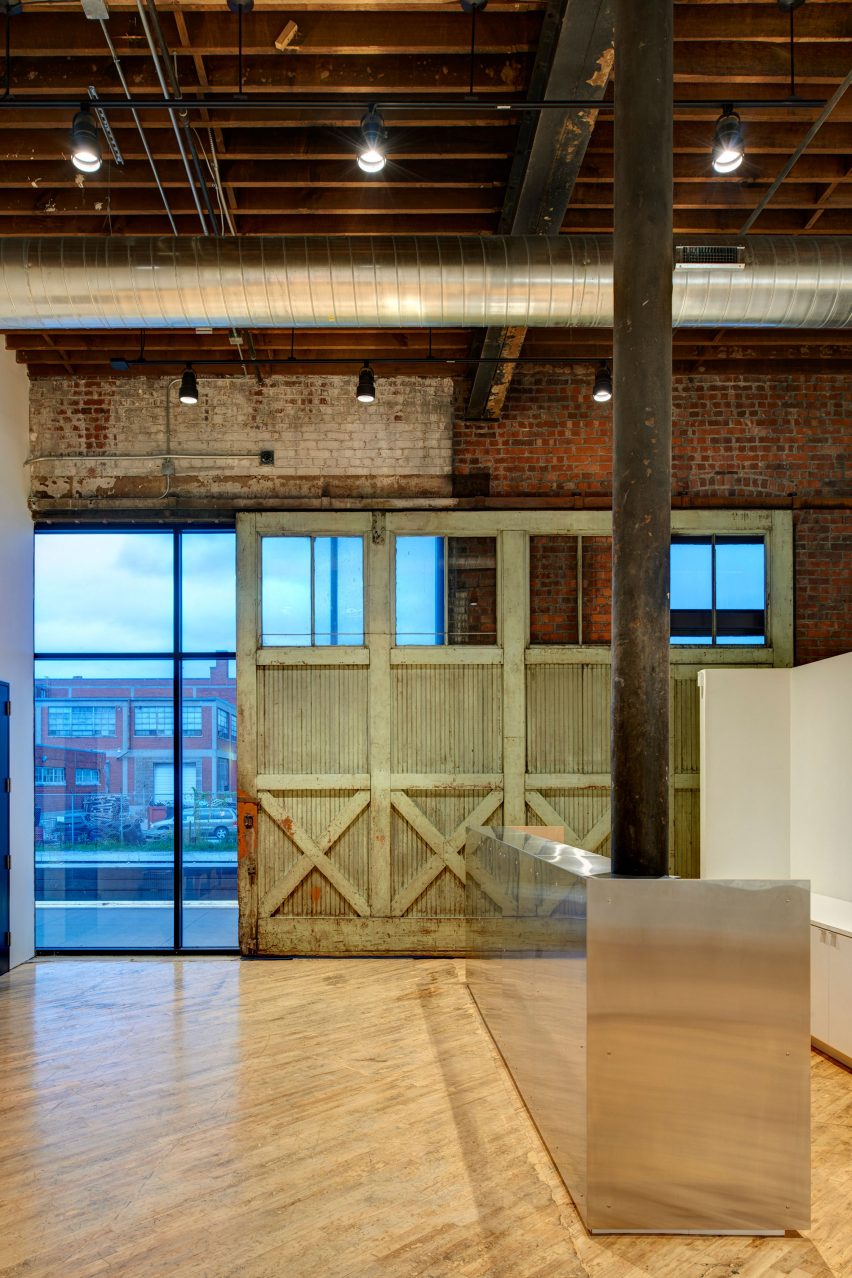
By the time the most recent renovation work began, the building housed a showroom for a kitchen and bath company, with the upper floors serving as storage.
"The developers saw an opportunity to tell an important story of the role historic buildings can play in re-use of existing building fabric," said Channing Swanson, who led the Neumann Monson team on the project.
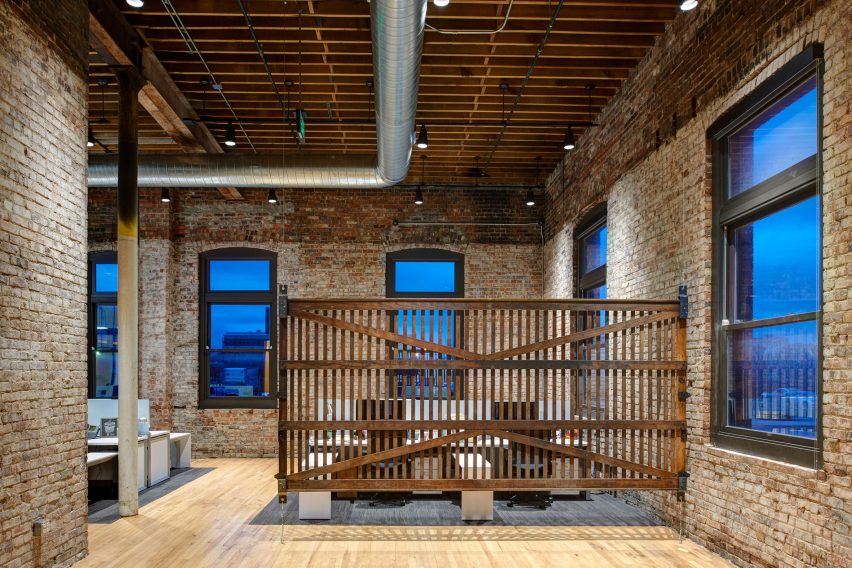
The local firm transformed the building into offices, with each tenant occupying a single floor. In total, three floors and an occupied basement now encompass 55,000 square feet (5110 square metres) of usable space.
Neumann Monson also added a terrace on top of the building, which includes a green roof, a canopy for shade, and a photovoltaic array.
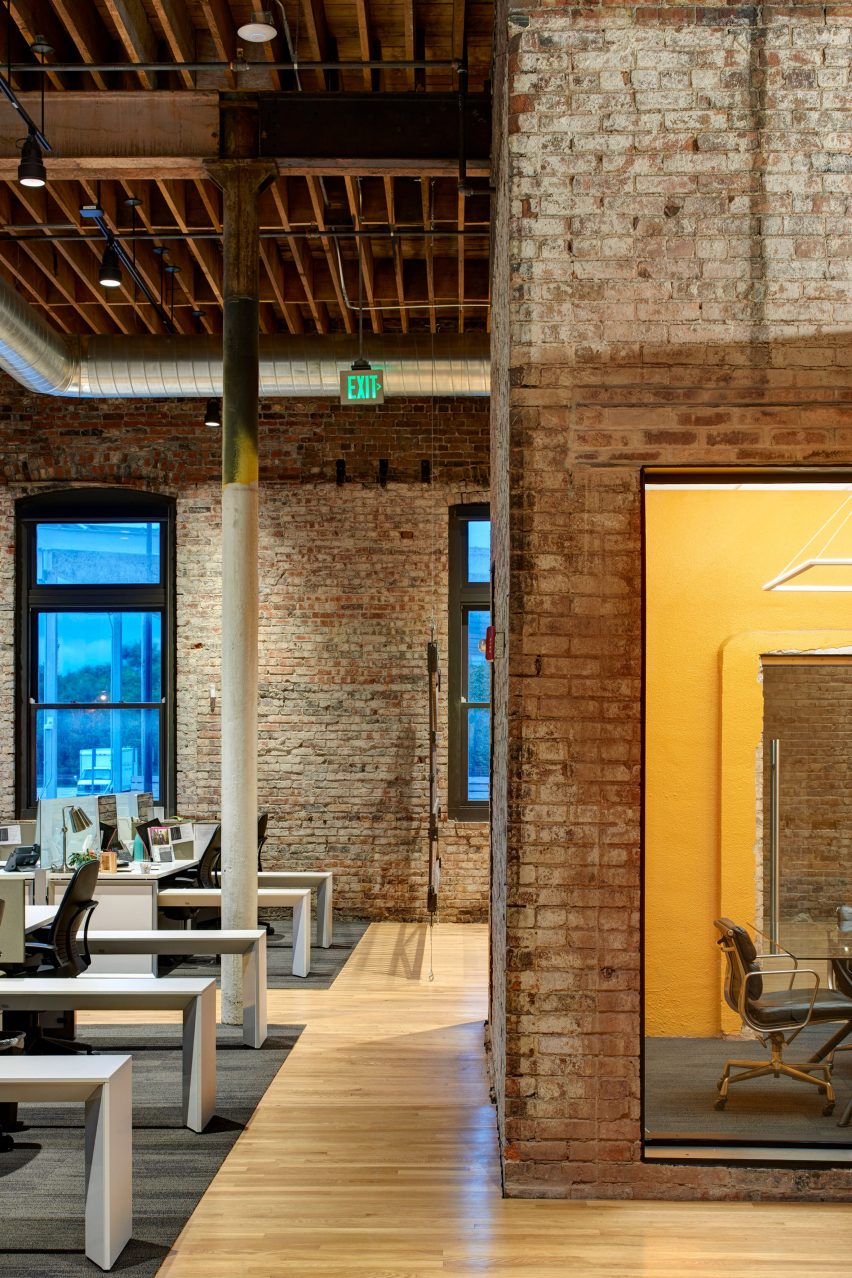
To make the most of the expansive floor plates, the architects located workstations and conference rooms around the perimeter walls, and created enclosed areas around the building's core.
"Extensive glass and polycarbonate interior partitions allow light penetration deep into the building, and maintain open visual connection throughout each floor level," said a statement from the studio.
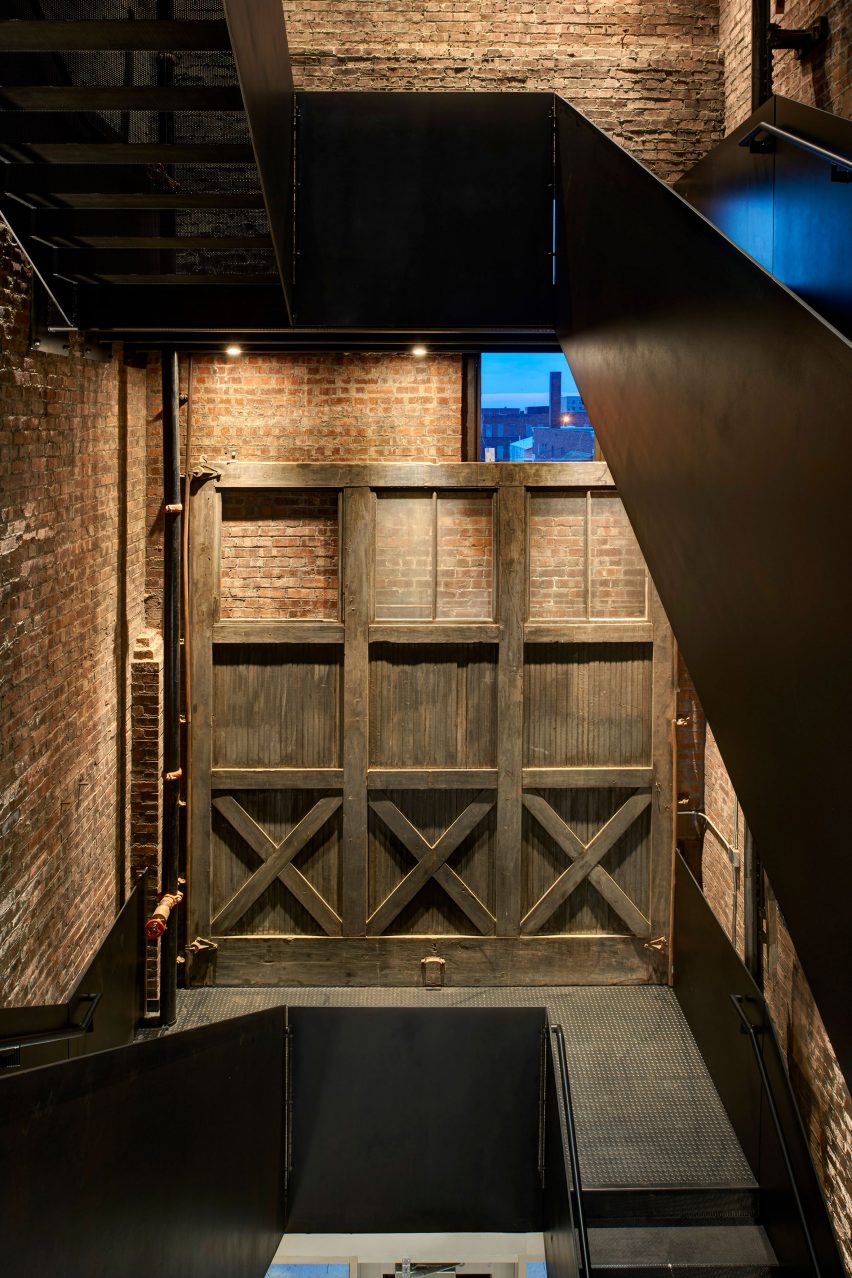
The intention was to harmonise these materials with the factory's existing brick walls, exposed wooden joists, and steel columns. Wherever possible, these were preserved, which helped the project achieve LEED Platinum certification by saving these materials from the landfill.
The project also achieves NetZero energy certification, which means it produces at least as much energy as it consumes. The rooftop solar panels, and a geothermal heating and cooling system, help offset its carbon footprint.
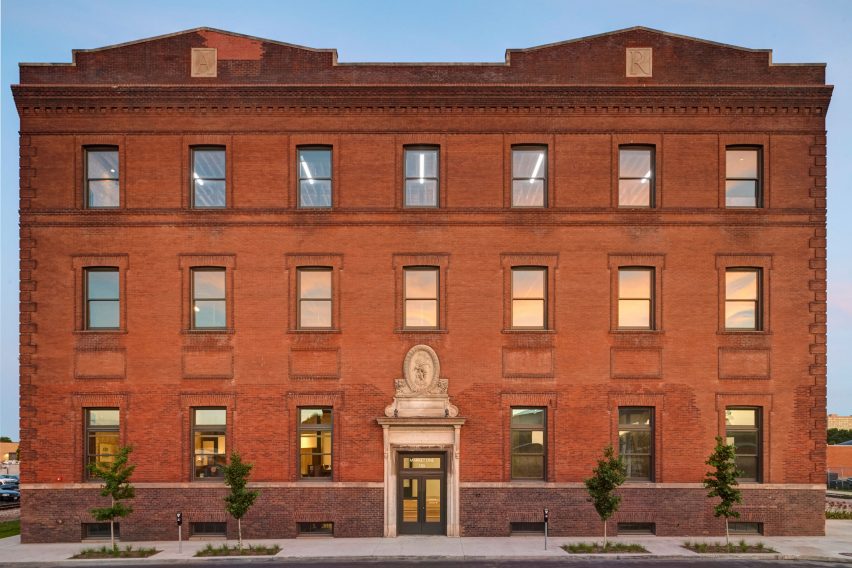
Industrial buildings across the US are being adapted for new uses, from a dress manufacturer converted into a creative workspace in San Francisco, to a 120-year-old steam plant turned into a healthcare campus in Ohio.
Photography is by Cameron Campbell.