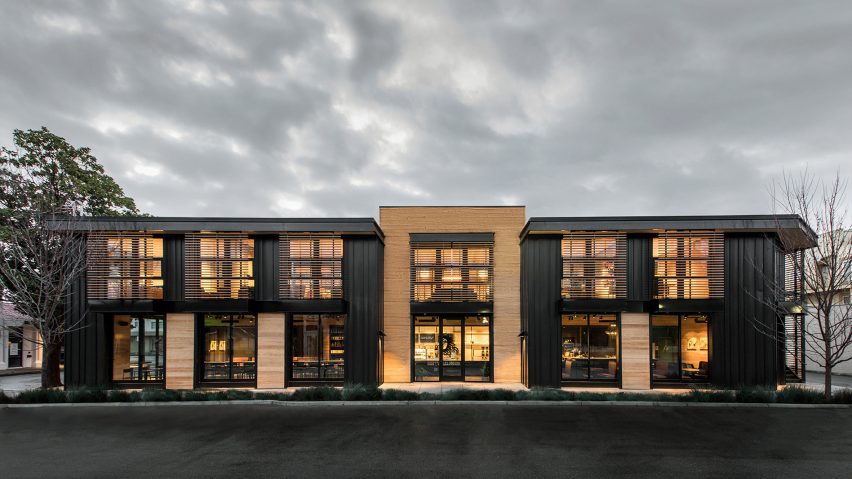
Walker Warner Architects overhauls Silicon Valley building using industrial materials
Metal, wood and concrete were used to revamp a 1960s mixed-use building near Facebook's main campus and Stanford University, which houses a cafe at ground level and leasable office space up above.
The two-storey rectangular building is located in downtown Menlo Park – a city in the southeastern part of the San Francisco Bay Area, and one of the main communities within Silicon Valley.
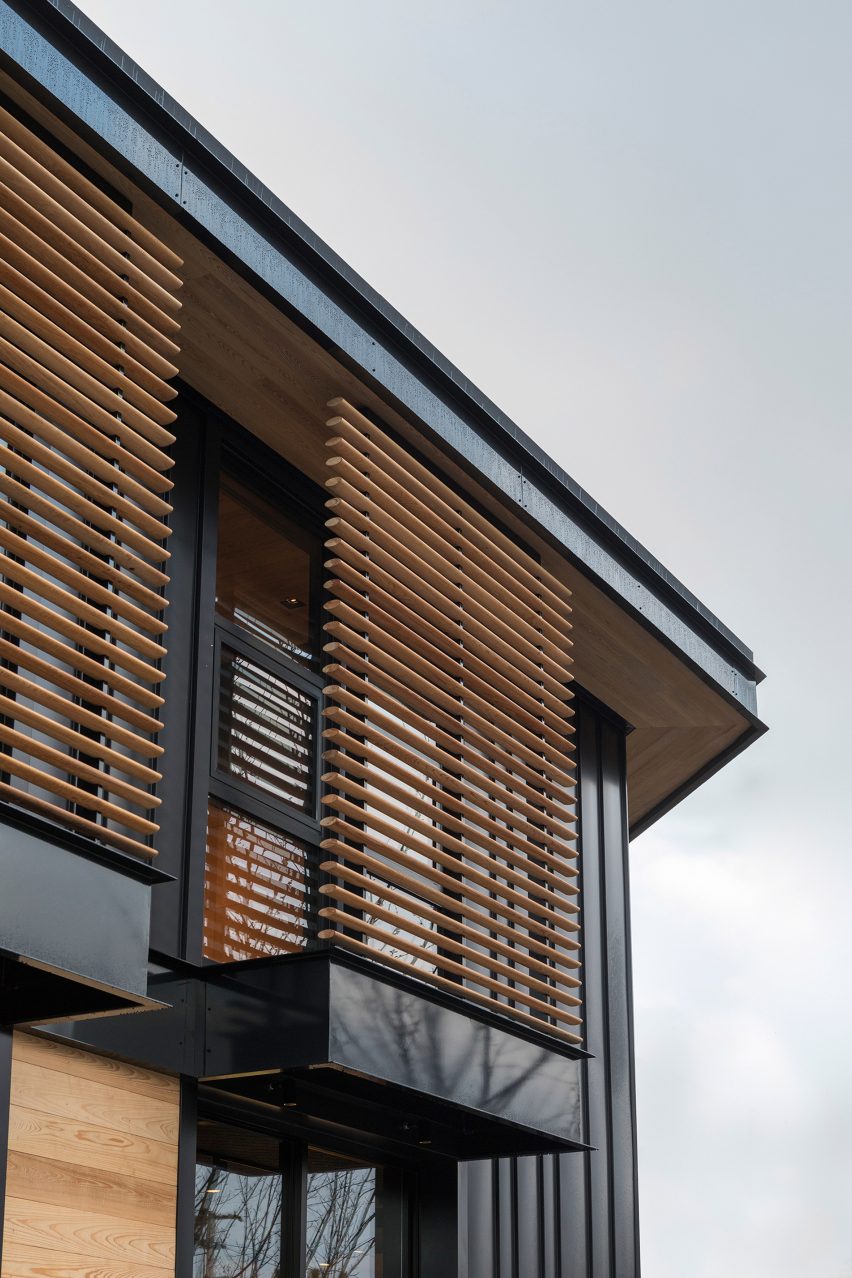
The original building, constructed nearly 60 years ago, had light grey stucco and wood siding, white trim, and vertical fins on the upper level. The ground level contained a nail salon and an Asian food market, and the upper storey housed offices.
The overhauled building still contains offices on the second floor, but the ground level is now occupied by Coffeebar, a company with several locations in California and one in Nevada.
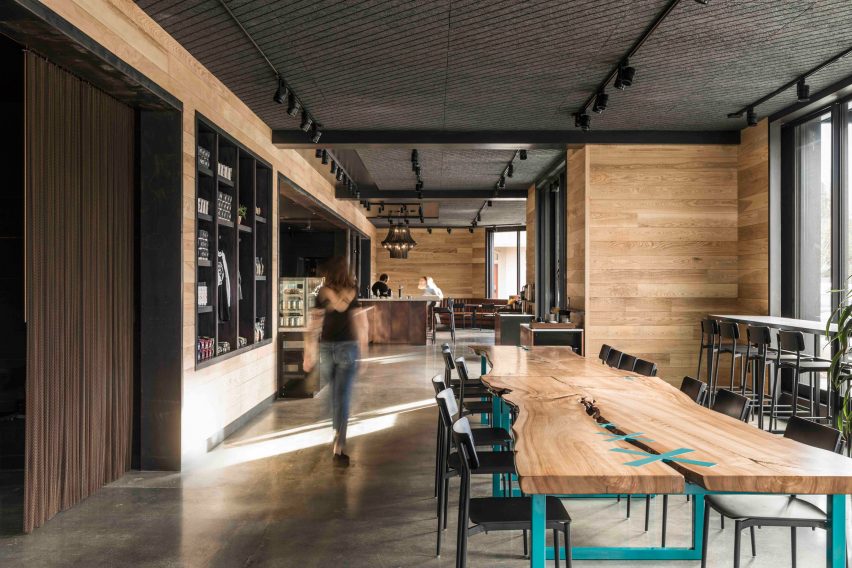
For the exterior of the building, San Francisco-based Walker Warner Architects fully revamped the facades, adding blackened standing-seam metal panels and light-stained horizontal wood siding. The facade materials are meant to convey a "sophisticated, industrial quality that complements the interiors".
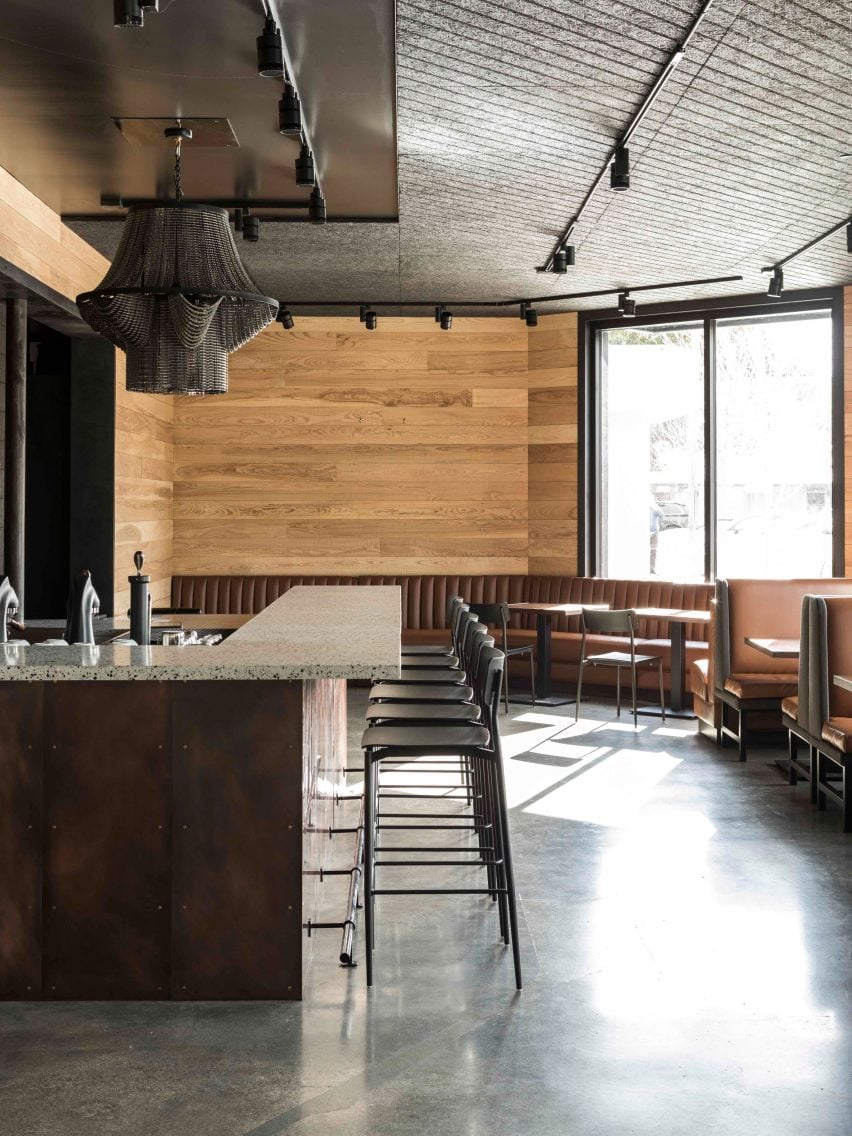
Oversized windows are framed in dark aluminium. Glazed apertures are covered with screens made of rounded, cypress slats. The screens provide sun protection while still allowing light to pass into the building.
The full extent of the renovation is visible on the west side of the building, which overlooks a parking lot. The entrance lobby for the second-floor offices was incorporated into the street-facing elevation on the north side.
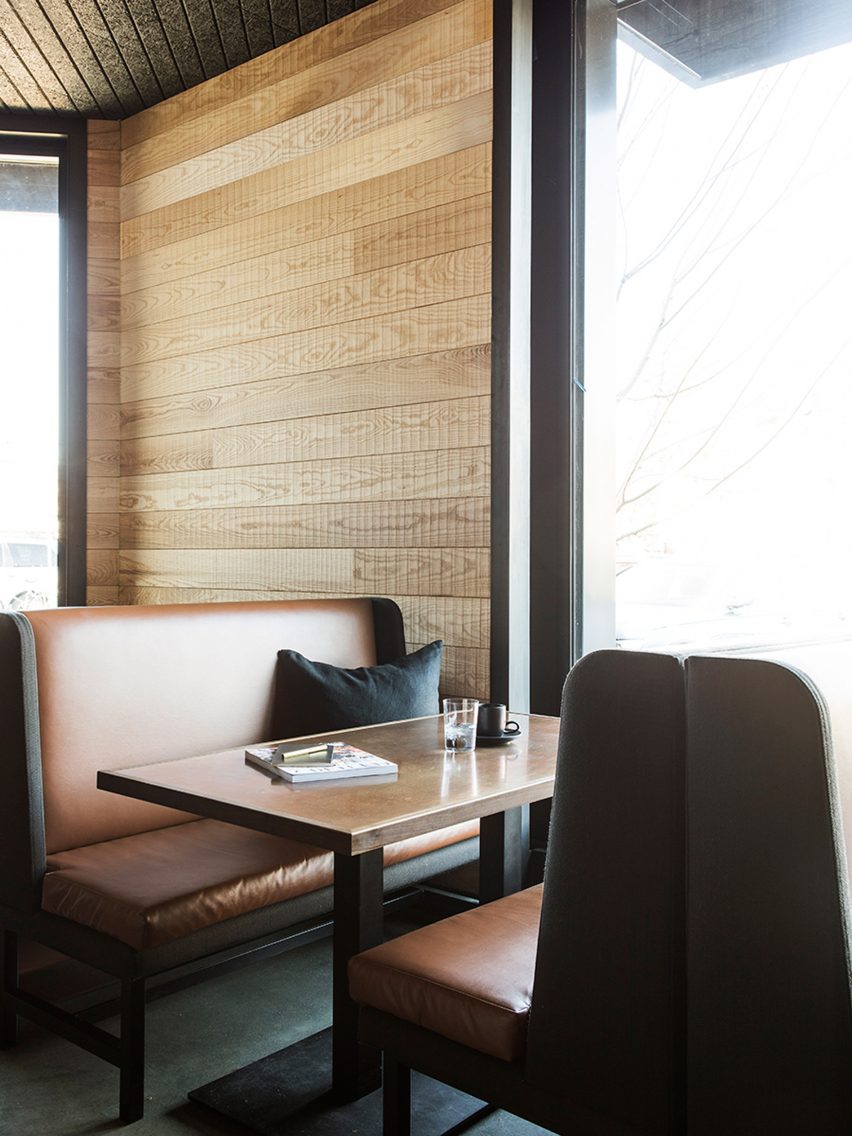
"A simple material palette of steel, cypress and glass creates a contemporary ambiance while offering durability in a heavy traffic environment," the team said in a project description. "The exterior was transformed from a simple commodity building to a bespoke retail destination."
For the interior of the coffeehouse, Walker Warner collaborated with interior designer Nicole Hollis, who runs an eponymous studio is San Francisco, and Coffeebar's founder Greg Buchheister. The aim was to create "a curated, modern cafe that would draw in commuters and residents alike".
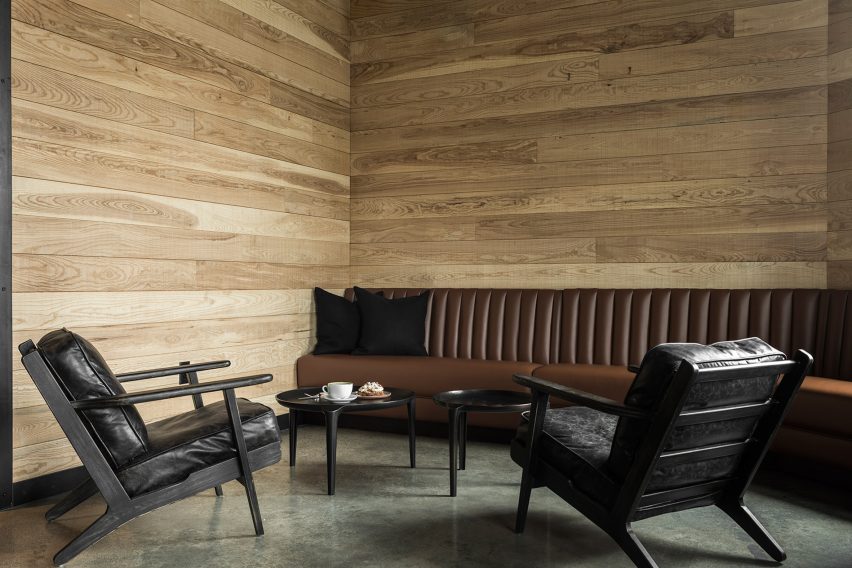
The linear space is divided into several zones. The central area encompasses the main counter and a kitchen behind it. This zone features countertops and walls made of terrazzo – a material typically found in Italian coffee bars. A custom-designed display area is filled with Coffeebar merchandise, from branded T-shirts to bags of roasted coffee beans.
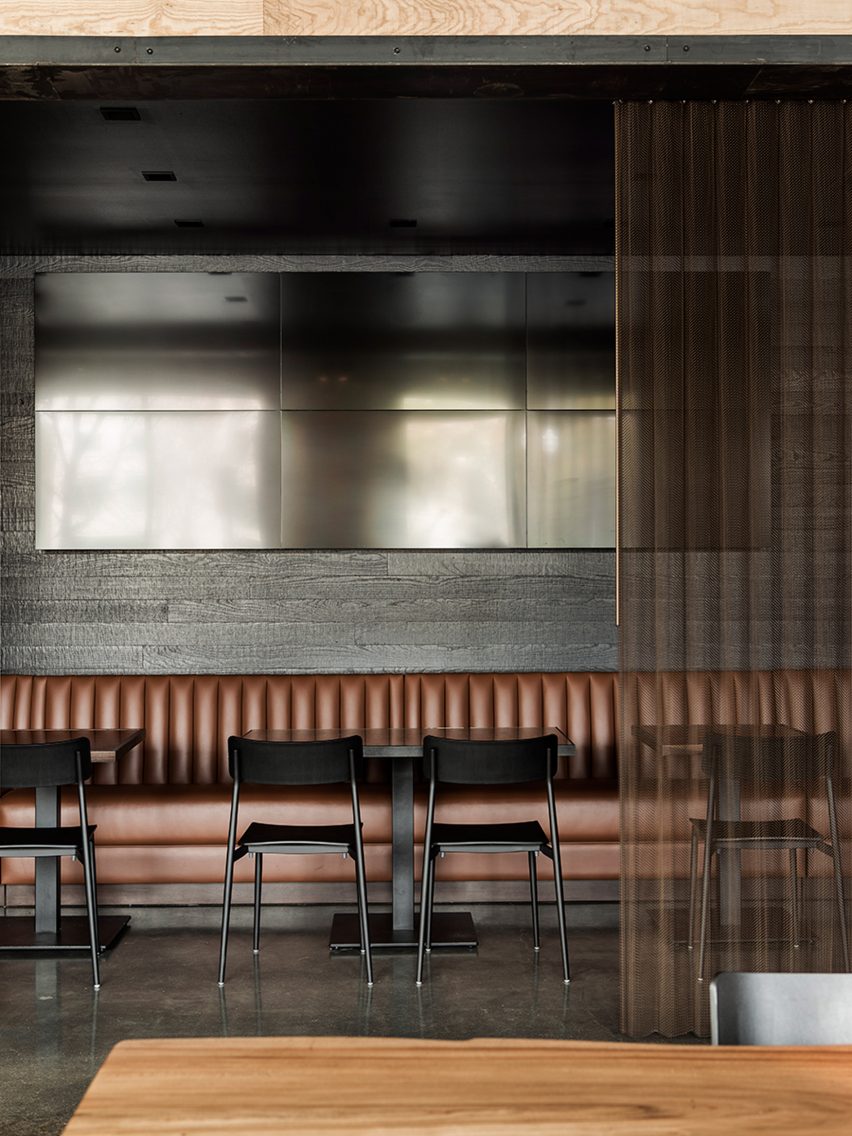
Flanking one side of the central zone is a seating area with booths, a sofa and lounge chairs, along with a wine bar lined with high stools. Situated on the other side is a communal lounge, anchored by a large live-edge walnut table with turquoise-coloured butterfly joints. Adjoining the communal area is a semi-private lounge with dark tables and sienna-coloured banquettes.
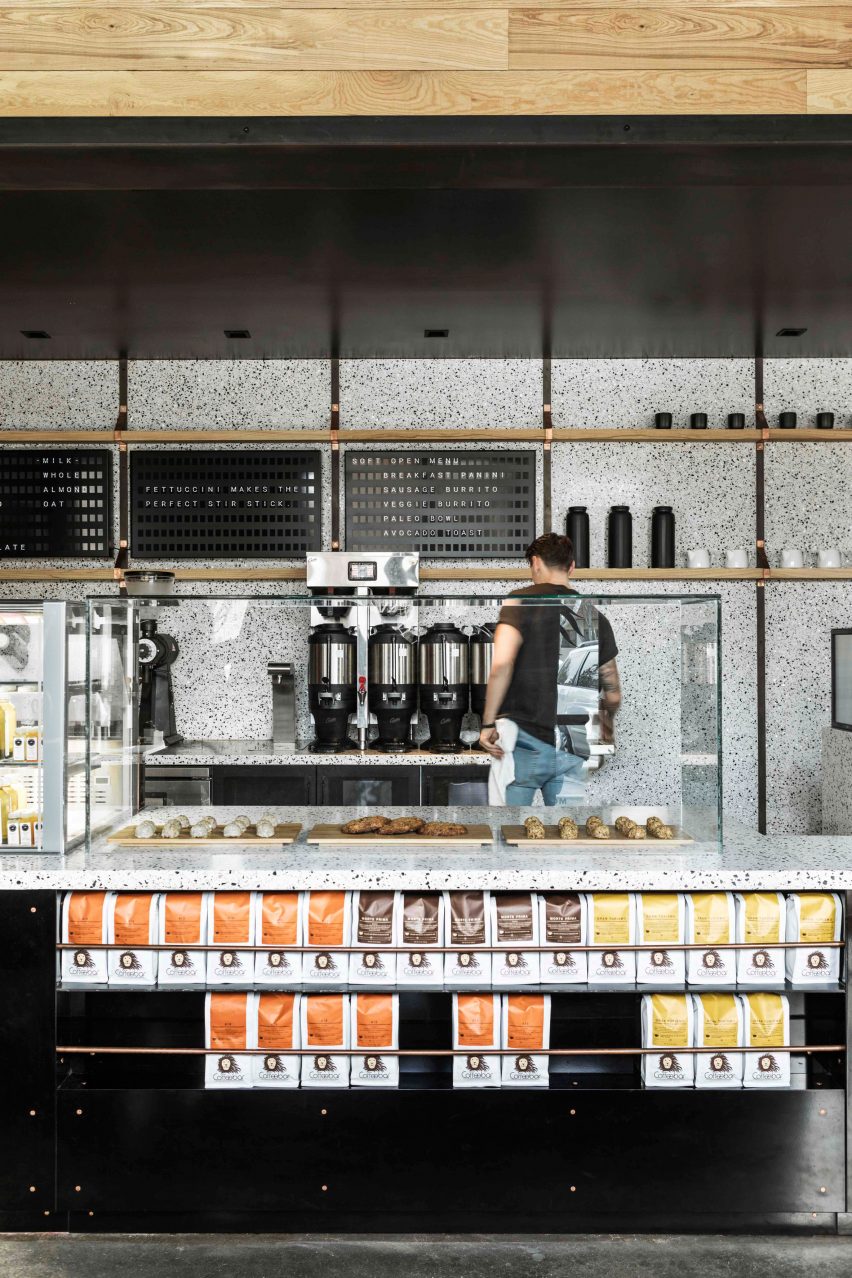
The semi-private lounge is concealed behind a metal mesh curtain – one of several references to the biking culture in Silicon Valley. Bicycle enamel paint was used in certain areas of the cafe, while a chandelier made of bicycle chains is suspended over the wine bar.
Throughout the cafe, walls are sheathed in ash and ceilings are covered with acoustic panels. The concrete floor is original to the building and has been highly polished.
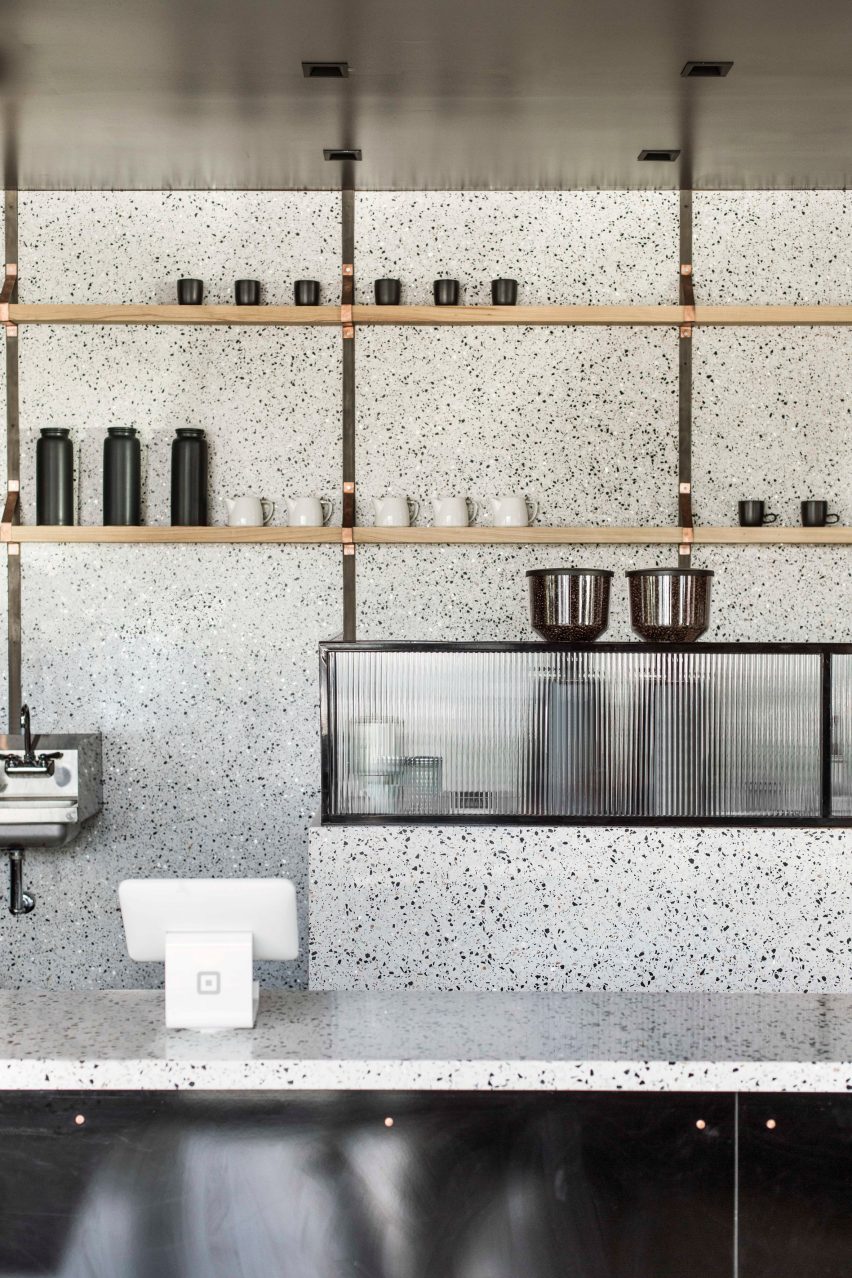
As coffee consumption in the US increases, coffee shops continue to pop up around the country. Recent projects include a Devoción cafe in Brooklyn by LOT Office for Architecture featuring verdant foliage and wooden decor, and an underground Manhattan espresso bar by Only If Architecture, where metallic paint and black rubber give the space a futuristic feel.
Photography is by Laure Joliet.
Project credits:
Architecture: Walker Warner Architects
Architecture team: Greg Warner (principal), Helen Tsang (senior project manager), Charles Gurrey (designer)
Interior design: NICOLEHOLLIS
Interior design team: Nicole Hollis (principal and creative director), Danielle Yuen (senior designer), Shannon Niehenke (senior designer), Julia Clements (project designer)
Contractor: Cody|Brock
Lighting design: Eric Johnson & Associates
Cypress siding: ARC Wood & Timbers
Elliptical cypress louvers: ARC Wood & Timbers
Steel trim: Custom metal by Mountain Forge Inc (Anton Standteiner)
Standing-seam metal panels: Sheffield
Oversized glass windows and doors: Arcadia Storefront System
Ash interior paneling: ARC Wood & Timbers
Bike chain chandelier fabricator: Facaro Designs
Terrazzo: American Terazzo Co
Menu signage: Vestaboard
Metal curtain material: Fabricoil-Cascade Architectural
Tufted banquettes: Shelby Williams
Tufted banquette upholstery: Kravet#606 Valera
Linen/vinyl banquettes: Alexis Moran
Furnishings designer: NICOLEHOLLIS (bike chain chandelier, walnut table, water station, copper-top tables and terrazzo hightop tables)