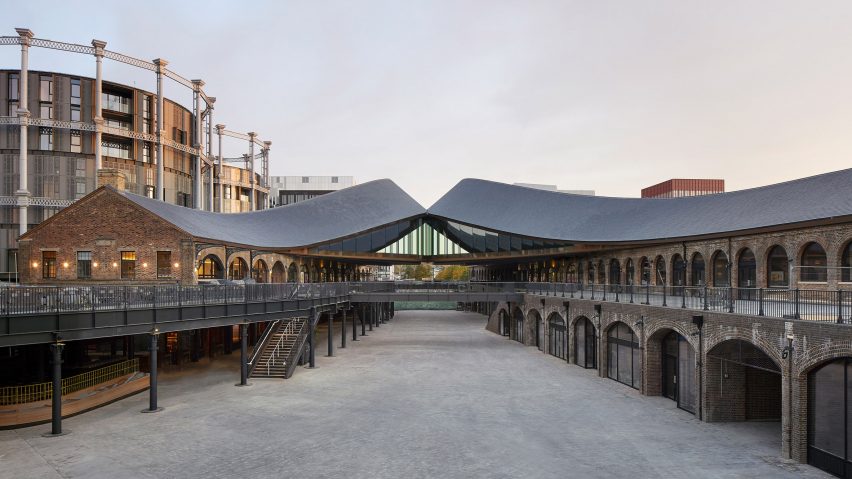
Heatherwick Studio joins roofs of two warehouses at Coal Drops Yard shopping centre
Thomas Heatherwick's studio has completed a shopping centre at London's King's Cross, formed of two converted 19th-century coal warehouses that reach out and touch one another.
Heatherwick Studio created Coal Drops Yard by converting and extending two Victorian industrial buildings that were built to store and transfer coal, delivered by rail from northern England, across London.
They are connected by a sinuous roof, designed to make it look like the old buildings were physically stretched towards each other.
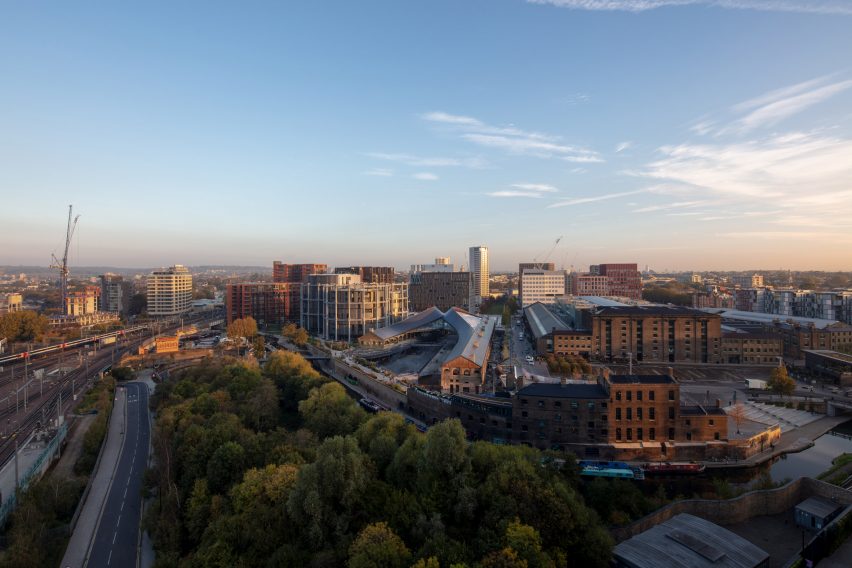
Coal Drops Yard contains 9,290 square metres of shops and restaurants, arranged inside the linear two buildings on either side of a central space.
"When thinking about these unusual structures, we were thinking, how could we make this something that isn't like a shopping mall?" explained Thomas Heatherwick during a tour of the building.
"How could we make something that was a true shopping street for London? Something that was porous, with many routes and entrances."
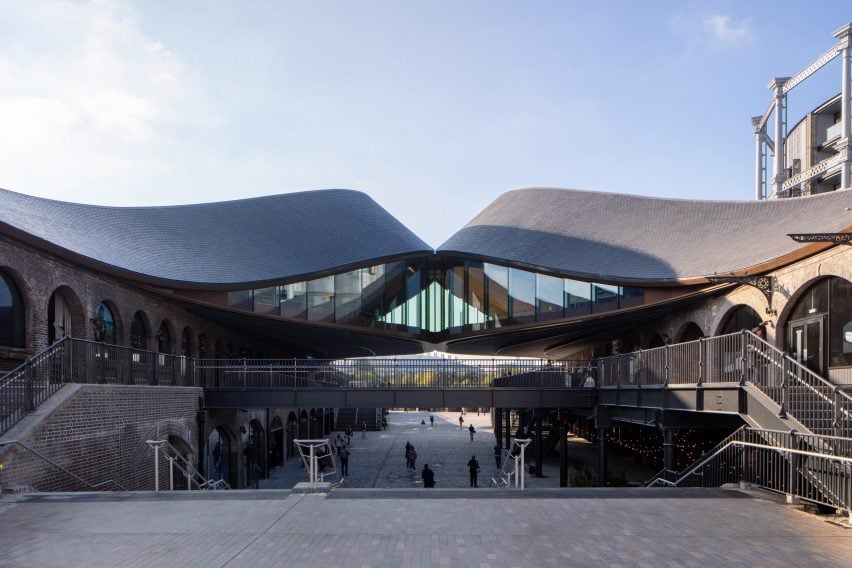
The decision to connect the gabled roofs of the east and west coal drops was instigated by the developer. Argent had asked the studio to create two bridges connecting the two buildings – but the design team came up with a more unusual idea.
They decided to link the buildings at roof level to form a focal point, or "heart", for the shopping centre, which people could gather beneath.
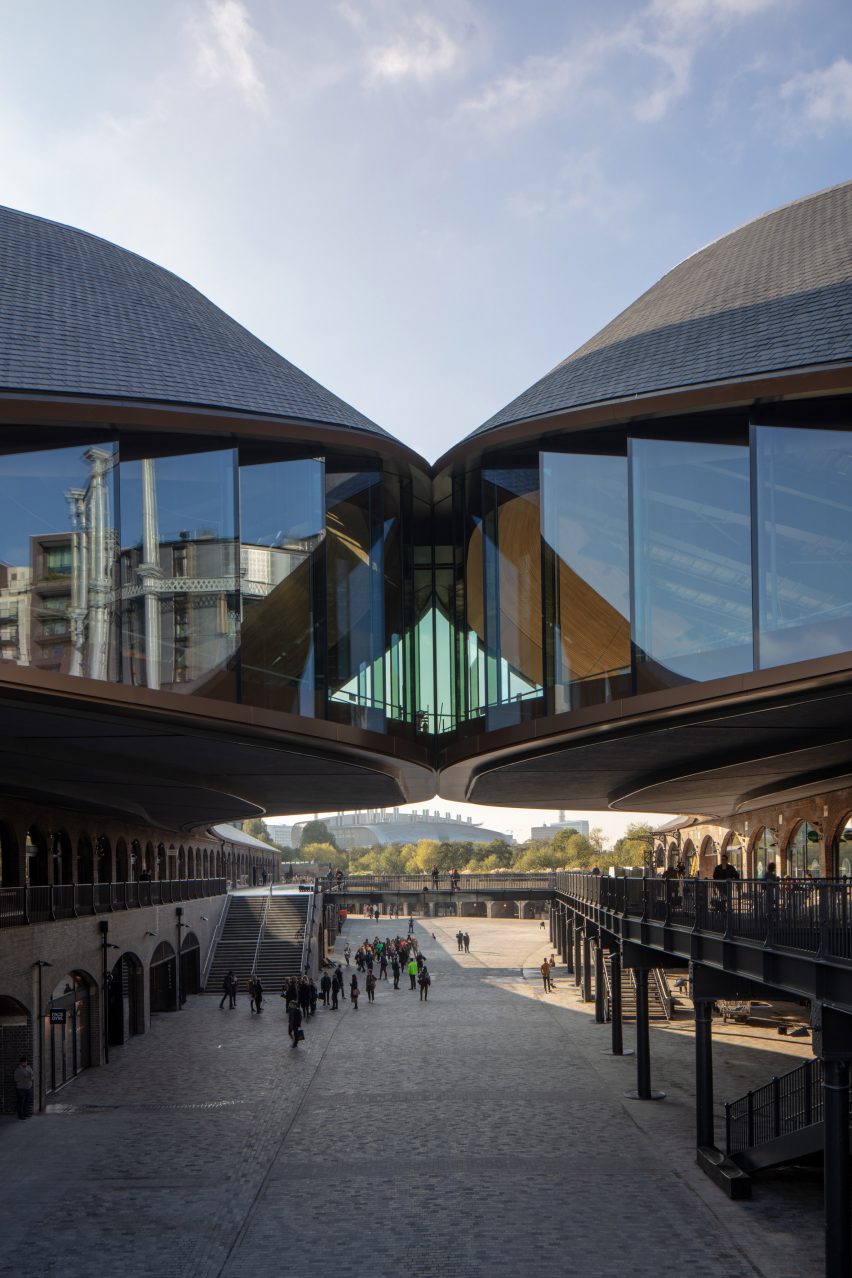
"Our interest in our studio is the human dimension of any project that we work on, whether its a bus, a bridge, a ship or whatever," said Heatherwick.
"It struck us that the issue was bigger that two bridges. It felt to us the challenge was to create a heart that would hold you and glue everything together, and make you more likely stay. The heart factor seems key."
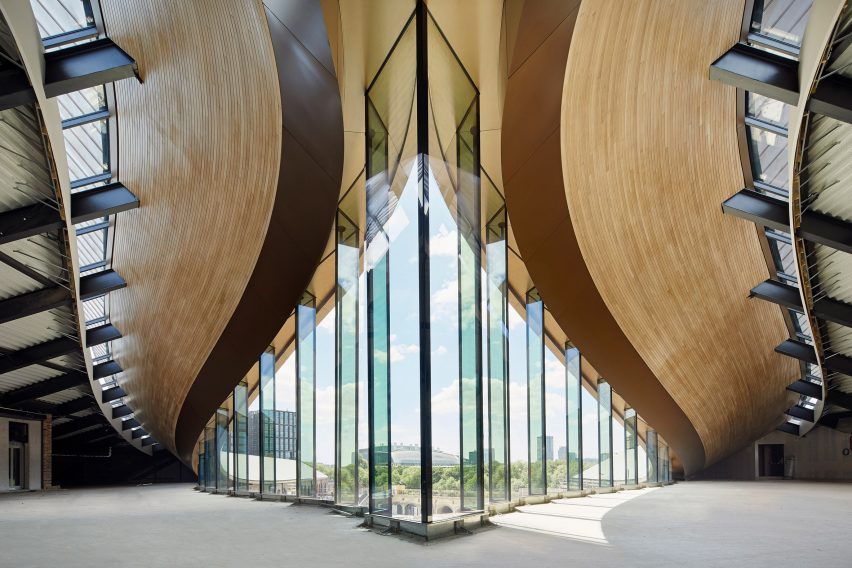
The 35-metre-wide curved roof extension is supported by a 52-column steel structure, which is threaded within the fabric of the 19th-century buildings.
The extended gabled roofs are clad with blue-grey roof slates drawn from the same Welsh quarry as the ones used on the original Victorian structures. The space suspended above the street, which is glazed on both sides, is set to become a Samsung store.
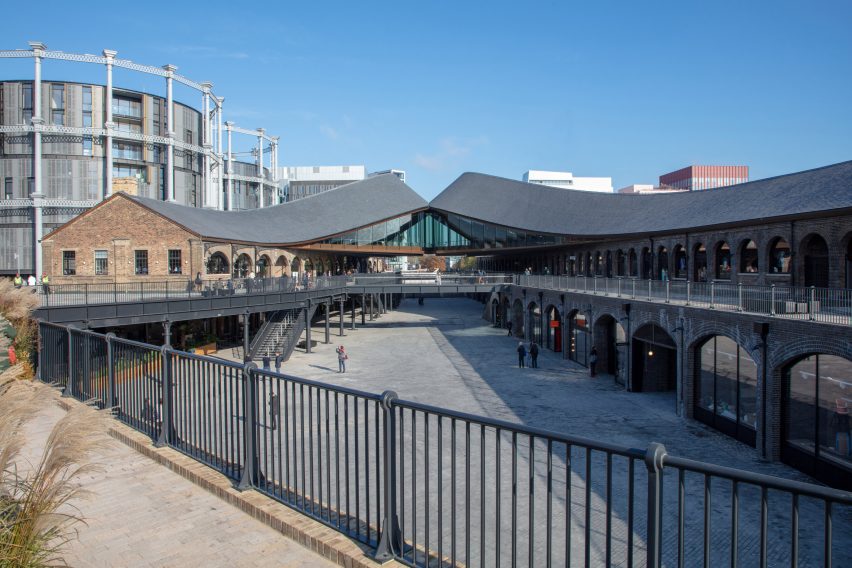
Heatherwick Studio rationalised the historic buildings to make them suitable as a shopping centre. The majority of the shops are arranged along the central street on two levels – accessed from the ground floor of the central space, or from the two viaducts that run alongside either buildings.
The shops range in scale from 15 to 1,800 square metres.
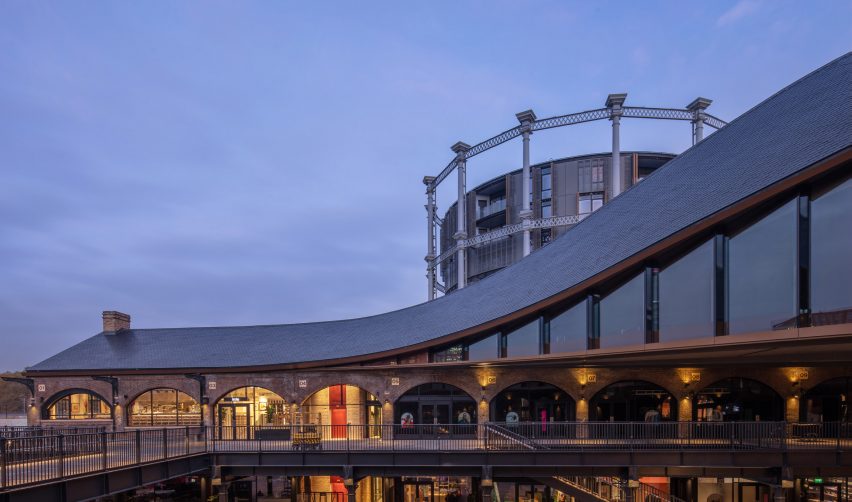
"We had two buildings facing each other, at quite a distance from each other, part of our work was to take a hotchpotch of different levels within these two industrial structures, and find a way to rationalise them – enough, but not too much – so they could actually work and allow people to flow through to become a functioning public space for London," said Heatherwick.
"It was key to let people flow. Movement was absolutely key."
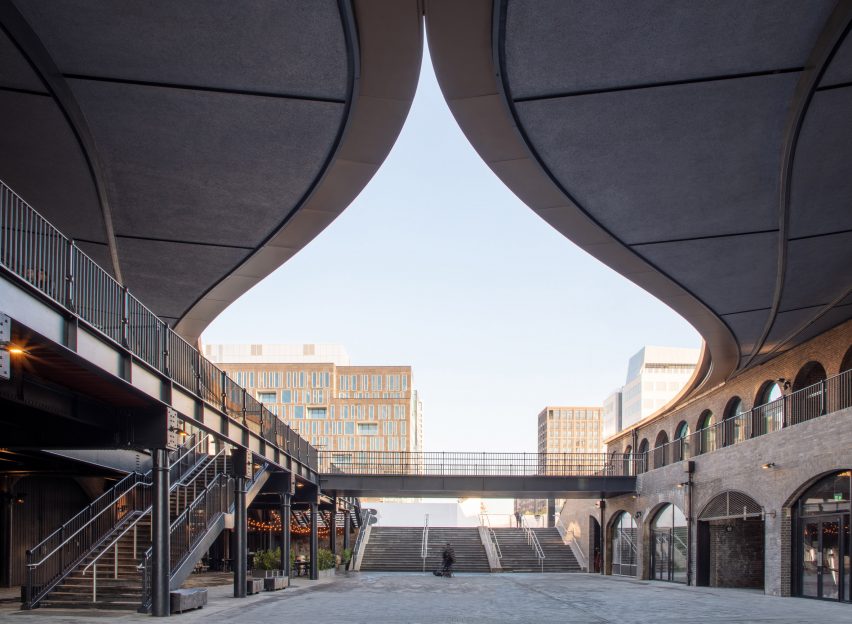
The shopping centre is the latest of many developments on the huge King's Cross site. It stands between Stanton Williams' conversion of a granary building into a home for Central St Martins art and design school and Wilkinson Eyre's housing development within the Gasholders.
Also in the development, David Chipperfield Architects and Morris and Co have designed offices. Meanwhile plans are underway to create office space for Facebook and the UK headquarters of Google, which Heatherwick Studio is designing with BIG.
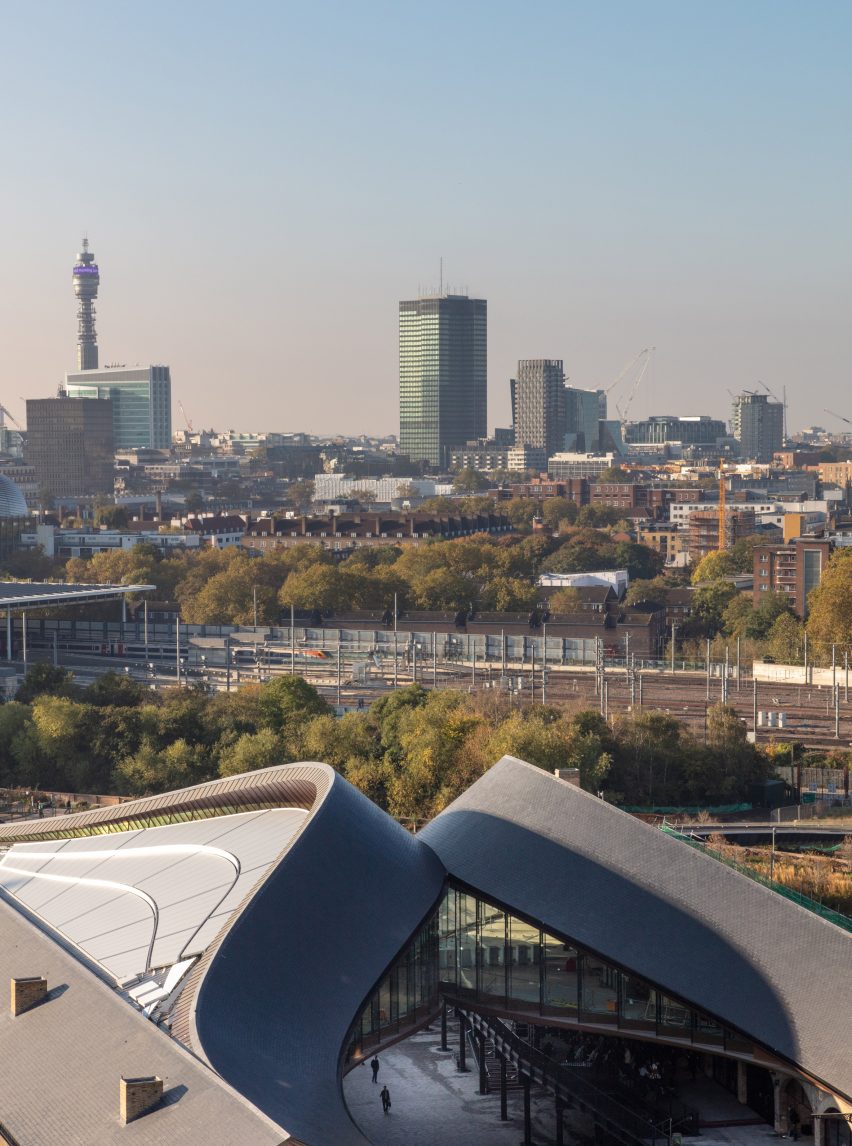
Heatherwick hopes that the Coal Drops Yard will become a new gathering space within this large modern development, which is largely made up of offices. To do this, it was important to create a building that was interesting.
"Our interest is making an amazing place. The shopping is the excuse for a place," said Heatherwick. "Church used to be a place where people come together, or libraries were places people come together, community centres were places people came together."
"To be with your fellow humans is more precious than ever. You don't have to go out. So somewhere has to mean something and not be generic duplicate, which you may have got away with 20 or 30 years ago before the digital revolution."
Photography is by Luke Hayes, unless stated. Main image is by Hufton + Crow.
Projects credits:
Design: Heatherwick Studio
Design director: Thomas Heatherwick
Group leader: Lisa Finlay
Project leader: Tamsin Green
Project team: Jennifer Chen, Andrew Edwards, Daniel Haigh, Phil Hall-Patch, Steven Howson, Sonila Kadillari, Michael Kloihofer, Nilufer Kocabas, Elli Liverakou, Ivan Linares Quero, Mira Naran, Ian Ng, Thomas Randall-Page, Emmanouil Rentopoulos, Dani Rossello Diez, Angel Tenorio, Takashi Tsurumaki, Pablo Zamorano
Client: Argent
Developer: KCCLP, Argent
Heritage consultant: Giles Quarme & Associates
Structural and facade engineer: Arup
M&E / sustainability: Hoare Lea
Lighting designers: Speirs and Major
Cost consultant: Gardiner and Theobald
Delivery architect: BAM Design
Slate manufacturer: Welsh Slate