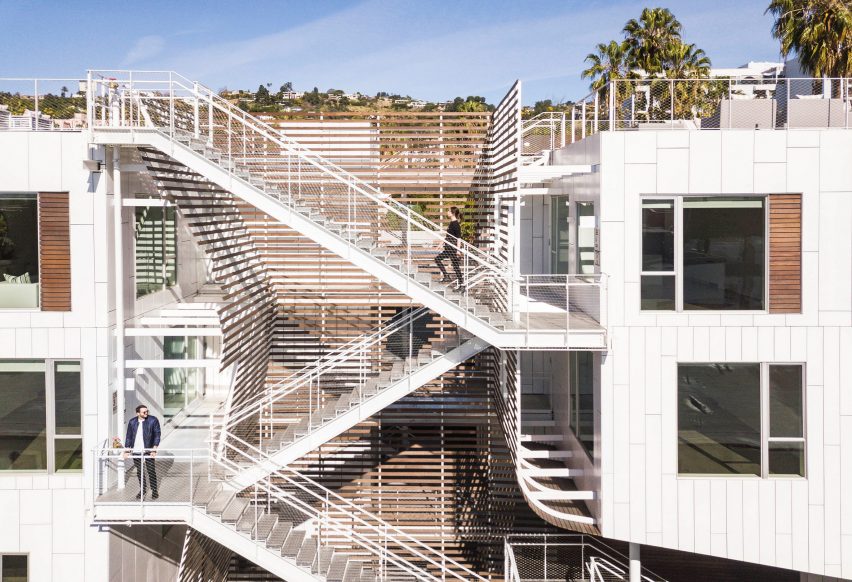
Slats shade LOHA's San Vicente 935 apartment building in West Hollywood
American firm Lorcan O'Herlihy Architects has completed a housing block in Los Angeles that features a central courtyard and open-air stairwell lined with wooden slats and white wire mesh.
Situated in the heart of West Hollywood, the San Vicente 935 apartment complex is located on San Vicente Boulevard, between Santa Monica and Sunset Boulevards. Occupying a relatively deep, narrow lot, the four-storey building contains seven units, each with two bedrooms.
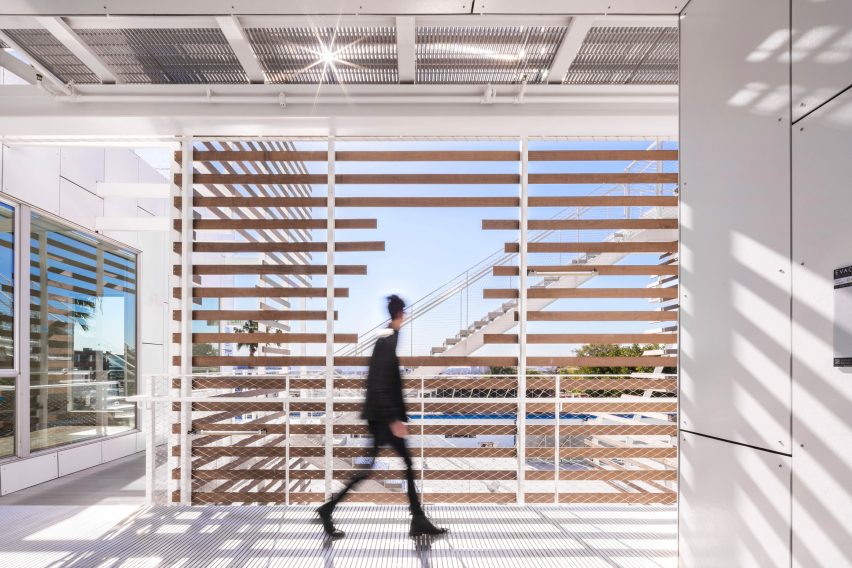
The project was designed by LA-based Lorcan O'Herlihy Architects, or LOHA, which has an extensive portfolio of multifamily buildings. For this project, the team reduced the allowable building envelope in order to provide a central courtyard.
"This new residential apartment building in West Hollywood follows up on LOHA's commitment to promoting thoughtful design through the typology of courtyard housing," the firm said in a project description.
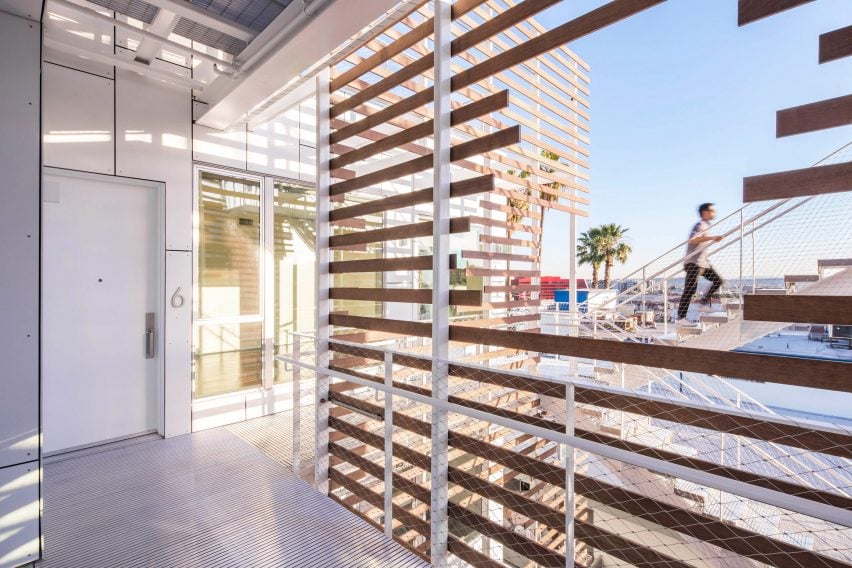
Encompassing 9,200 square feet (855 square metres), the building consists of two blocks connected by a central courtyard and an open-air stairwell. The tall void not only breaks up the building's massing, but also helps encourage "social interaction and a sense of community between residents and visitors".
All apartments in the building have direct access to this central circulation zone, eliminating the need for enclosed climate-controlled hallways. Wooden screens help provide privacy and block direct sunlight. The courtyard offers seating areas, a water feature and drought-tolerant plants.
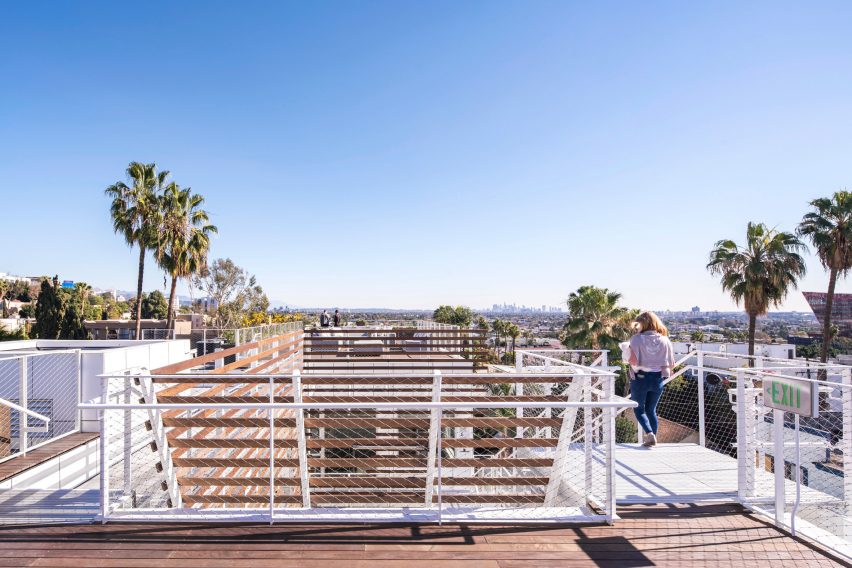
Rather than hide this space, the team made it visible from the street. One-quarter of the front elevation was carved away, resulting in a large void that offers a direct connection to the courtyard, both visually and physically. Slender, white columns support the mass above.
"Emphasised by both material and form, the double-height void provides an open, light-filled passageway while reducing the project's mass at the street front and contributing porosity and visual accessibility to the project," the team said.
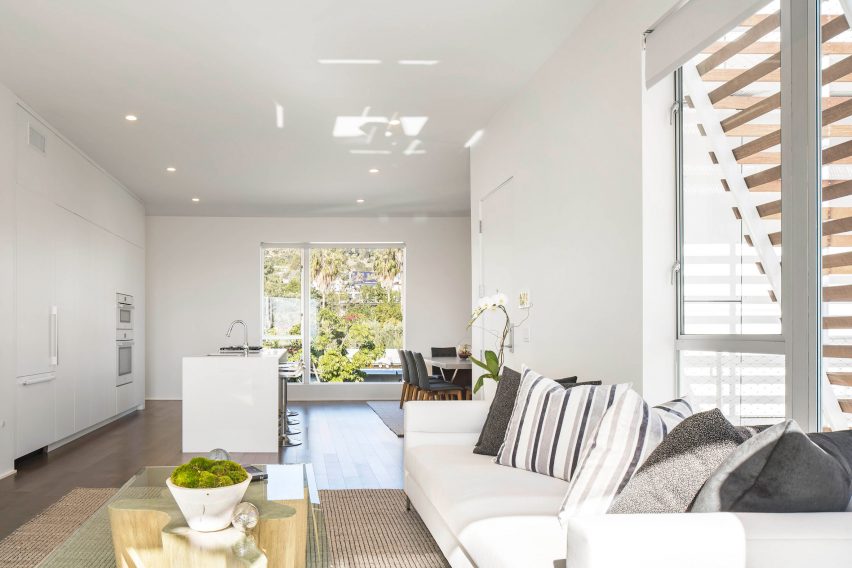
The building's facades are clad in white fibre-cement boards made of recycled material. The boards vary in size, giving the building a dynamic look. Locally sourced wood was also used for exterior walls, along with the ceiling of the front passageway.
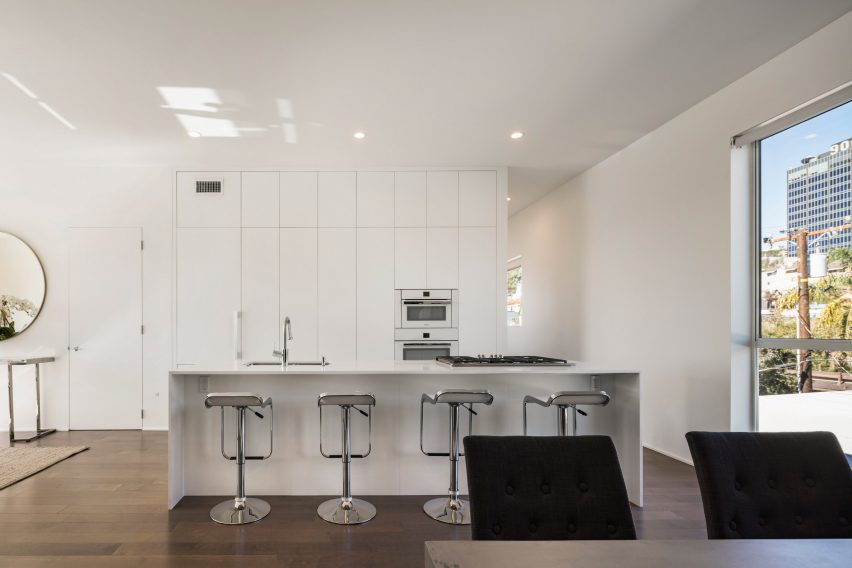
"Both materials promote long-term life cycle when properly maintained and provide a rich contrast to each other as a means of reducing the project scale," the team said.
The building offers two different types of units. There are four single-storey flats, which are found on different levels and are accessed from the central stairwell. The team also incorporated three townhomes, each rising two storeys and entered from the ground floor.
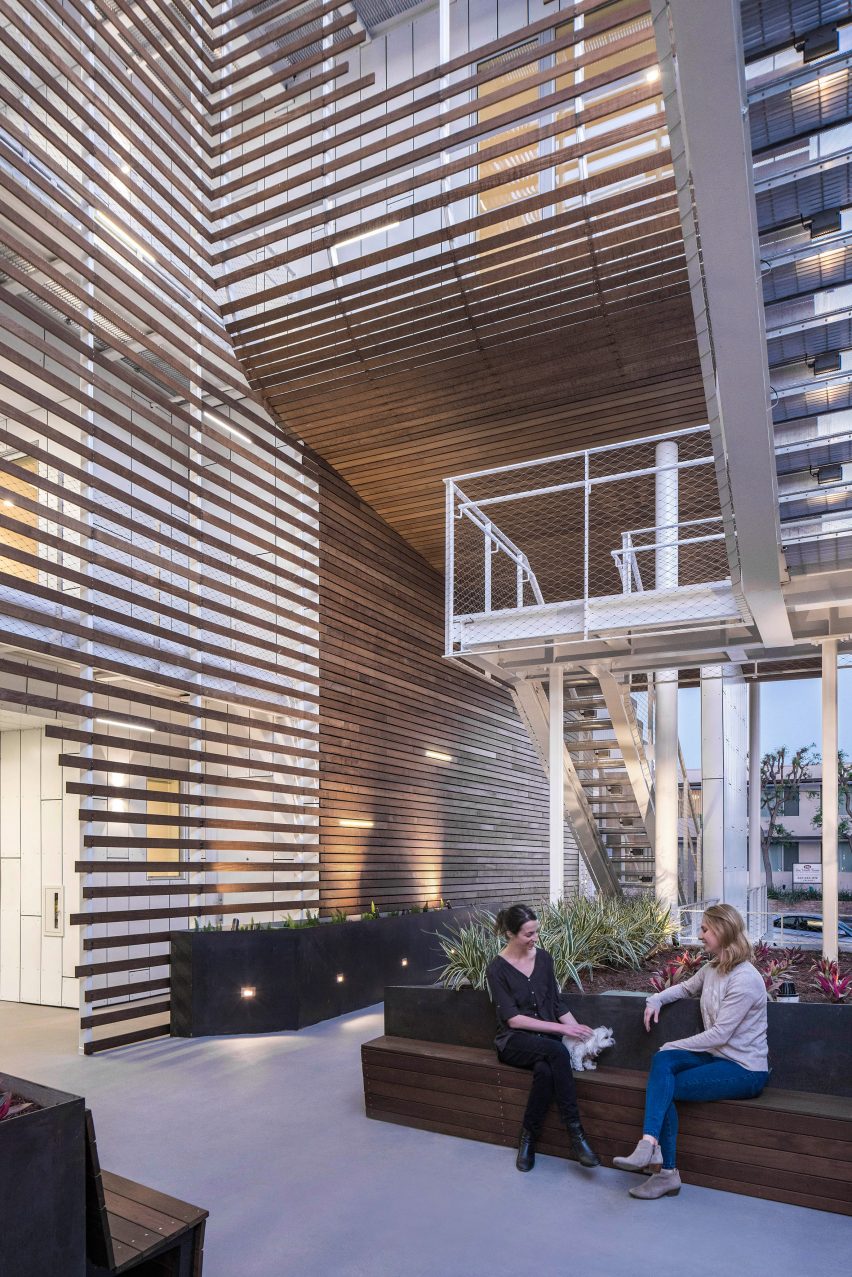
Apartments are designed to be filled with natural light and fresh air. "All units have at least three exterior exposures allowing light to enter from all sides and are all single-loaded, providing cross ventilation and passive cooling," the team said.
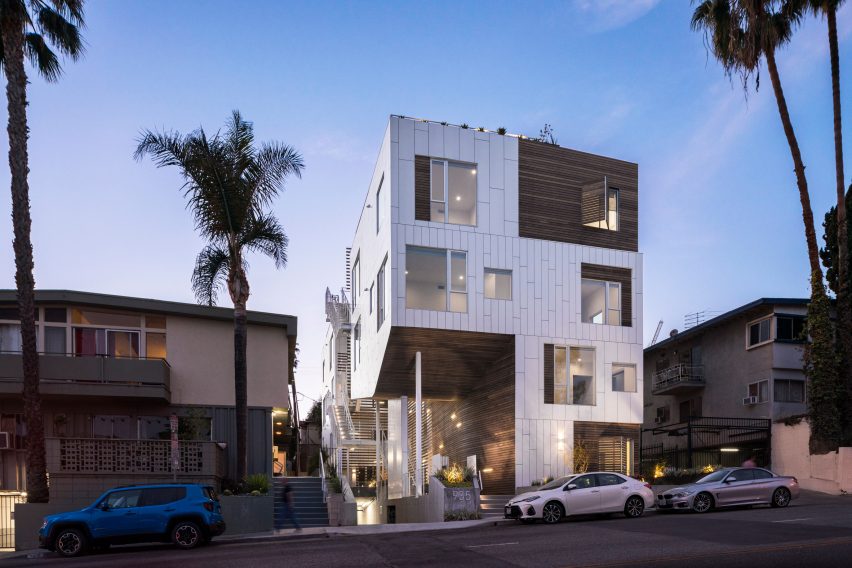
The building also offers a rooftop terrace with sweeping views of the city.
Founded in 1994, LOHA has completed projects on three continents. Others by the firm in Los Angeles include a wedge-shaped residential building that steps down a hillside in the Westwood neighbourhood, and a housing block in Koreatown that features a sculptural courtyard and a black-and-white facade.
Photography is by Paul Vu.
Project credits:
Architect: Lorcan O'Herlihy Architects (LOHA)
Project team: Lorcan O'Herlihy (principal-in-charge), Ian Dickenson (project director), Donnie Schmidt, Christopher Lim, Jonathan Louie
Structural engineering: Amir Pirbadian
Landscape architecture: LINK Landscape
Electrical engineering: Amelect Inc
Energy, HVAC and plumbing: MNS Engineering