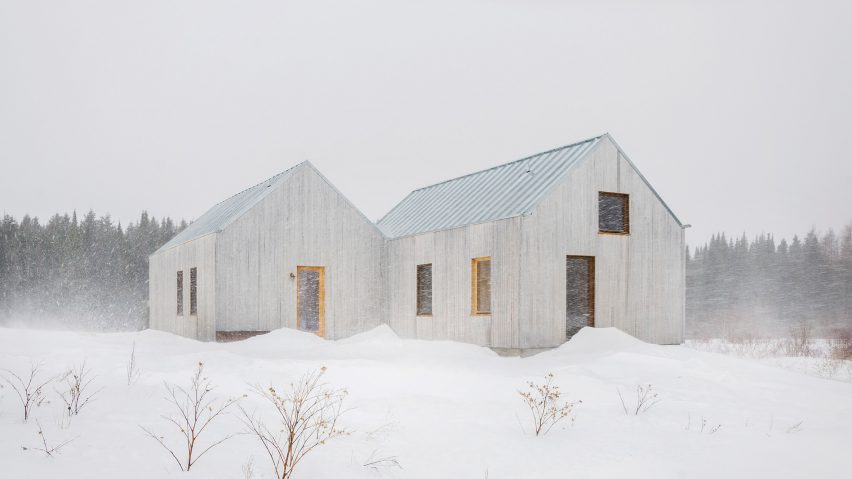
Atelier Pierre Thibault completes shed-like guesthouse in Quebec gardens
Matching wooden walls, floors and furnishings blend together inside this pair of gabled buildings, designed by Canadian studio Atelier Pierre Thibault to offer communal accommodation for visitors to a Quebec nature reserve.
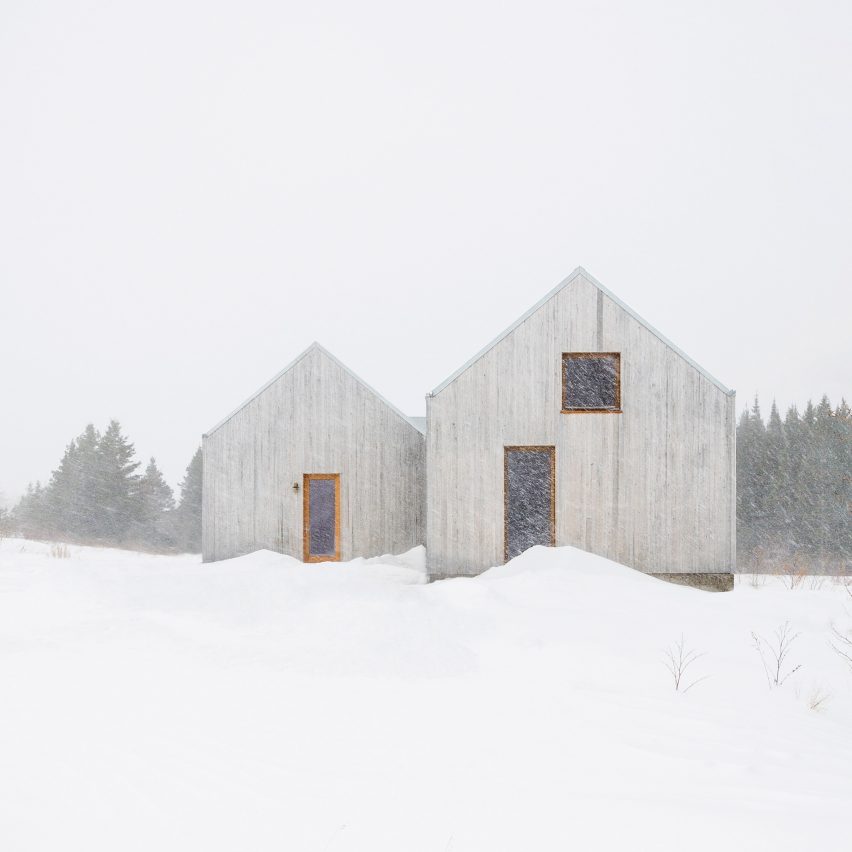
Quebec City-based Atelier Pierre Thibault designed Résidence des Stagiaires, or Trainee Residence, at the 18-hectare (45-acre) Jardins de Métis in rural Quebec, which is also known as Reford Gardens.
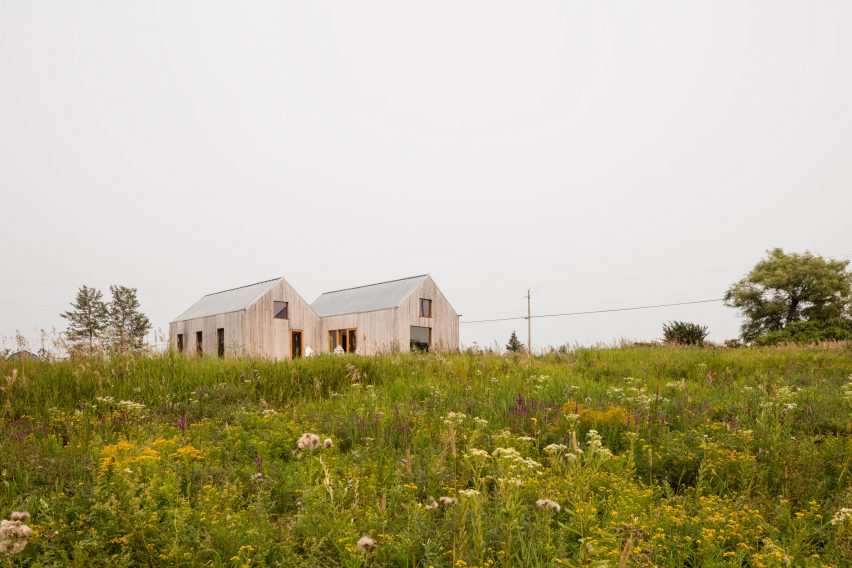
Clad in ashen wood and topped with metallic roofs, the two structures provide accommodation for those involved with the annual International Garden Festival, during which architects and designers create temporary structures in the surroundings.
Participants typically spend between four and 12 weeks at the site during mid-summer, as part of the festival.
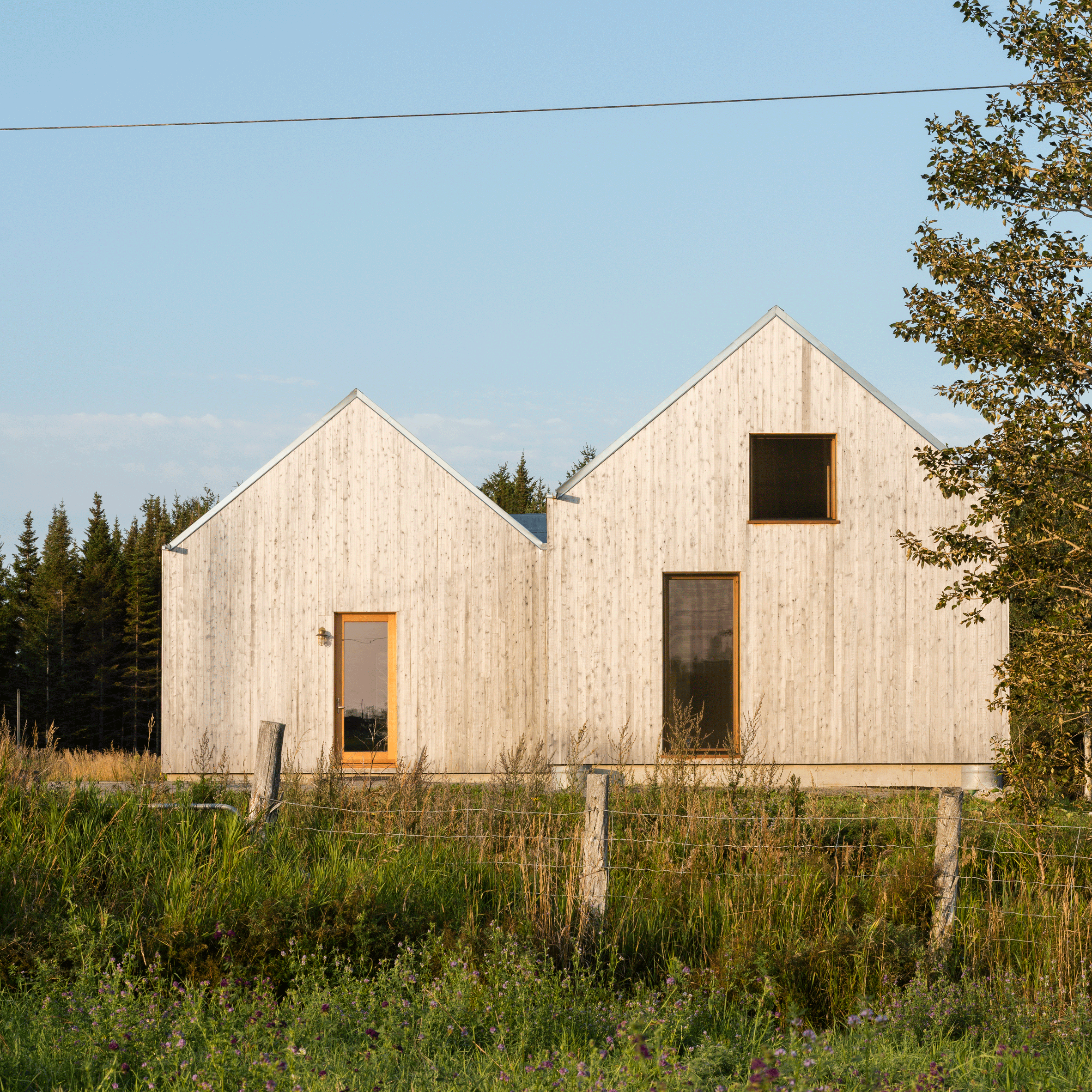
"They come from various fields such as horticulture, landscaping, landscape architecture, architecture, graphic design, culinary arts, agriculture and environmental studies," Atelier Pierre Thibault's Émilie Gagné-Loranger told Dezeen.
"They work for the festival five days a week, and spend their weekends exploring the area and its beaches, bike trails, hikes, villages and mountains."
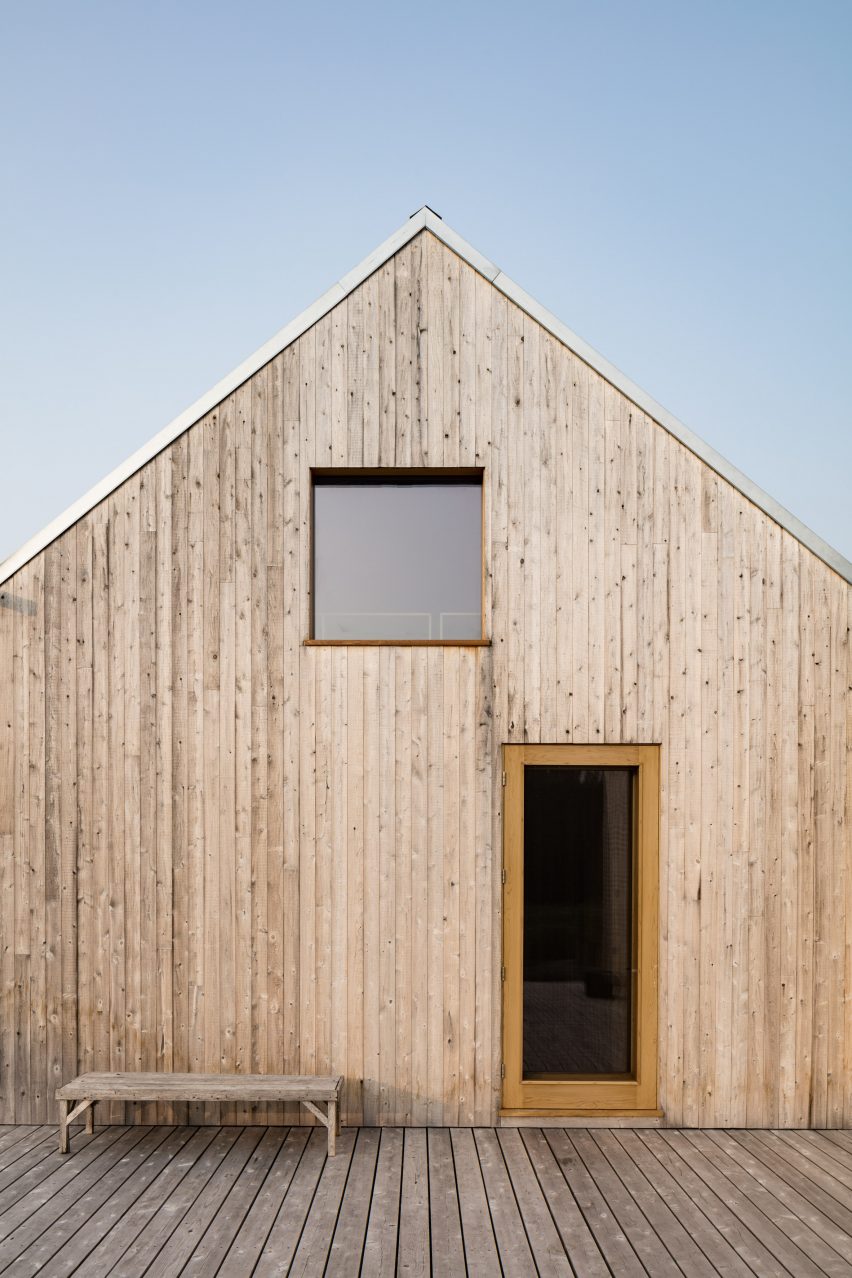
Atelier Pierre Thibault separated the functions of the house into two wings, which are offset with an outdoor terrace between them.
One contains the communal kitchen, living and dining room in a double-height space, while bedrooms are located in the other building.
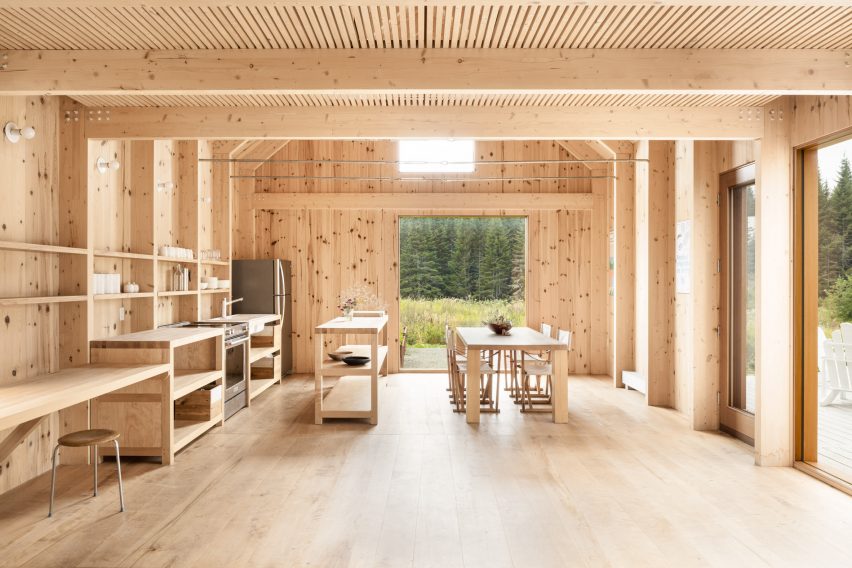
The wooden structure is left visible throughout the interiors, and knotty planks make up the interior floors, walls, and furniture.
This exposed timber structure was built by a local woodworker, Gervais Pineau, and his team. First, the structural supports were installed over the winter. When spring came, they covered these in handmade wooden panels that were prepared in Pineau's workshop.
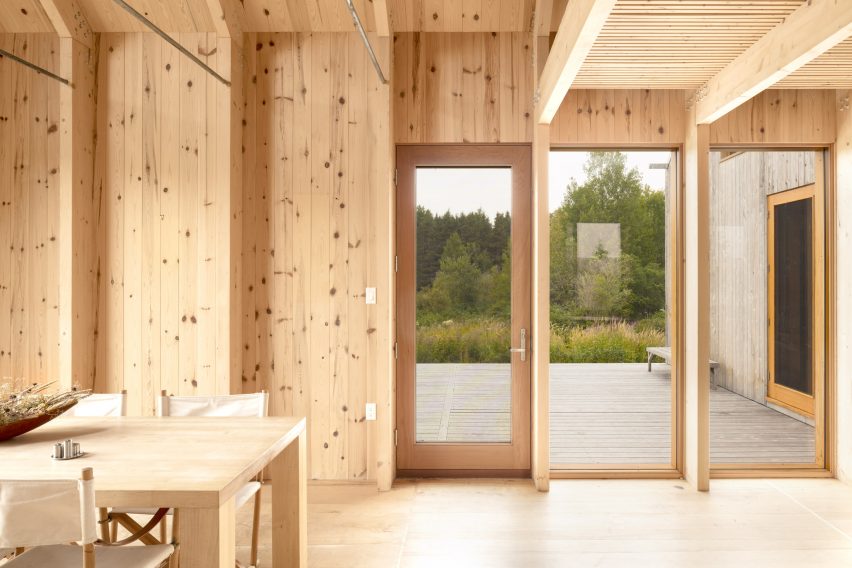
Furnishings in the communal area, including a wooden dining table, kitchen island and shelving, all match the tones of the surrounding woodwork. A study area is also located in the social wing, on a mezzanine with a slatted wooden floor to let light filter through to below.
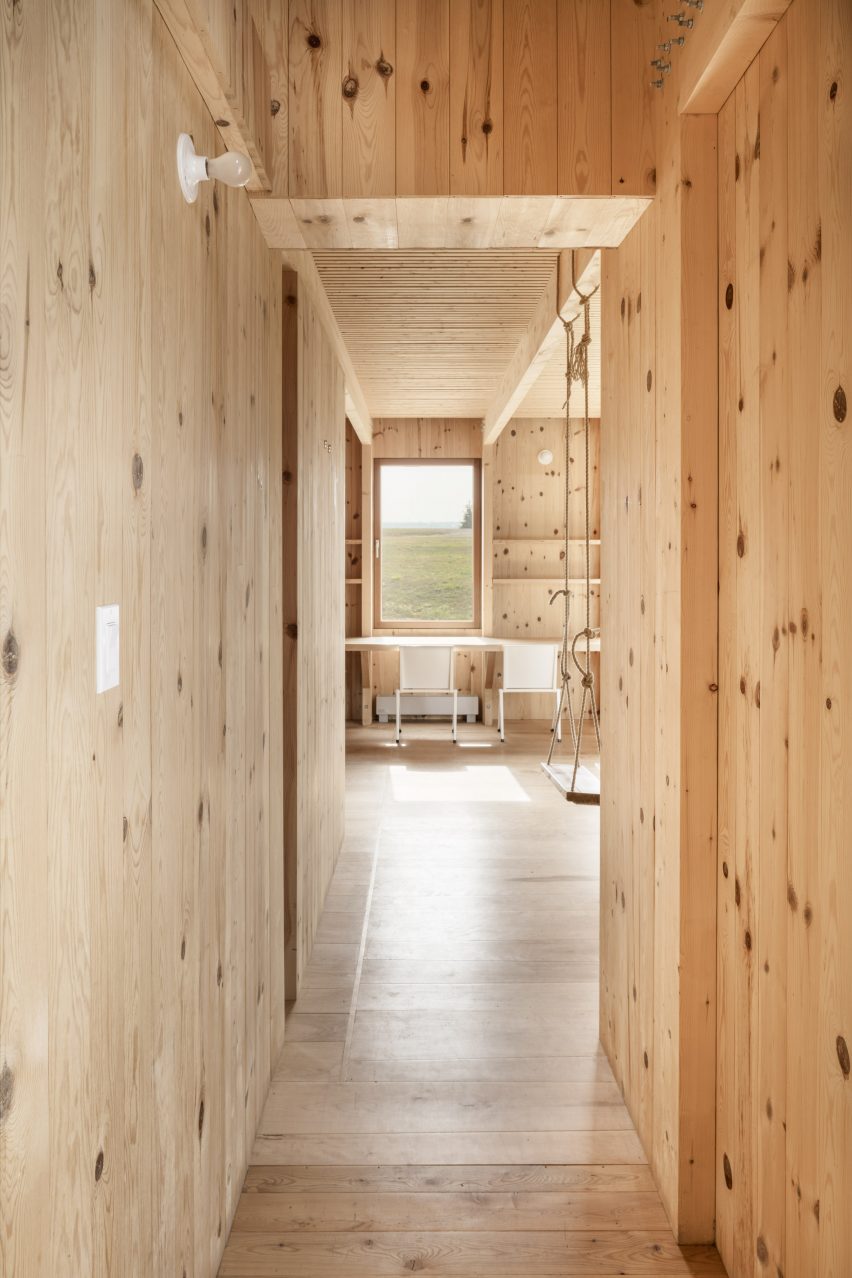
Sleeping areas are split across the two levels of the other wing. On the ground floor, three rooms are furnished with simple bunk beds and small closets. Generous windows let in plenty of light and look out onto the area's vast natural surroundings.
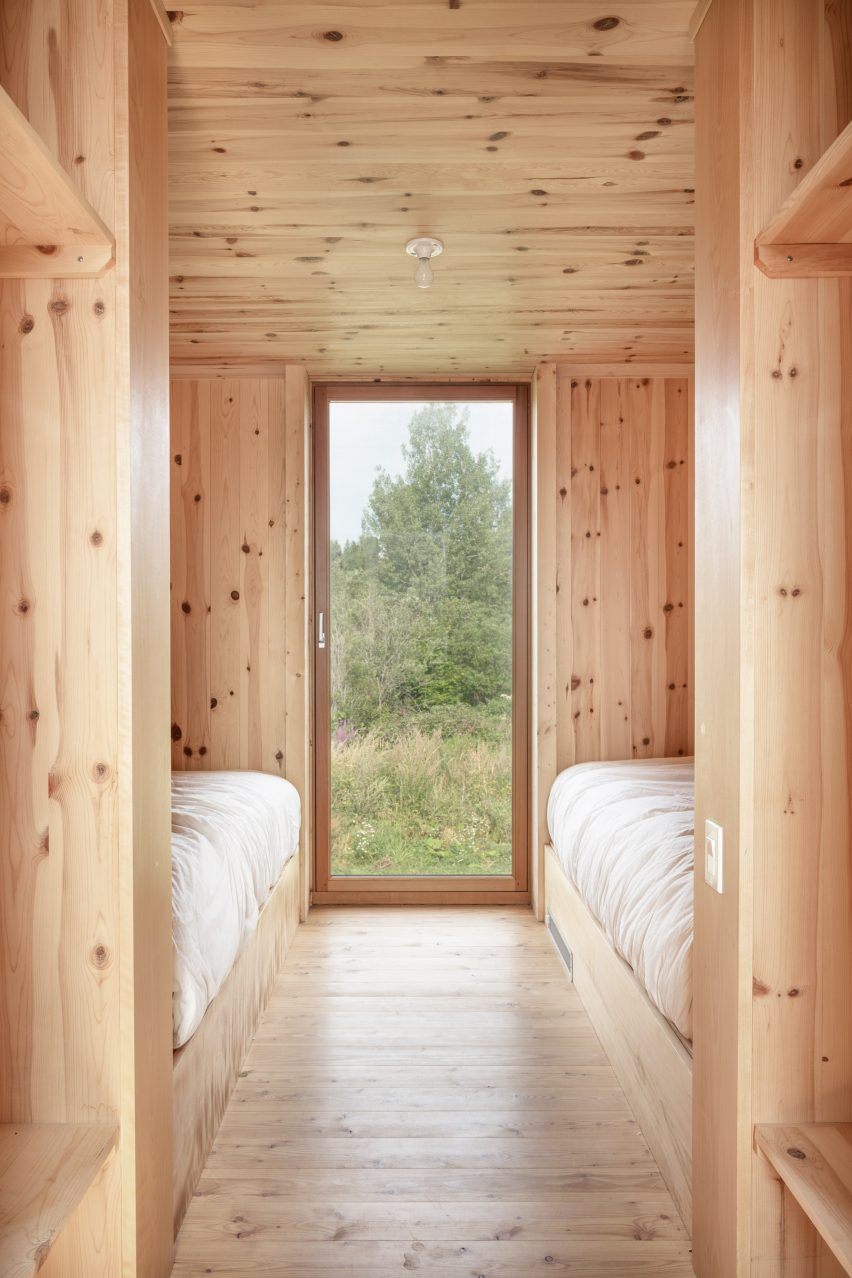
Upstairs, a few additional beds are tucked into the roof's eaves, creating a flexible arrangement to suit the guesthouse's different users. During the festival's off-season, the building is intended to be used by students of the Université Laval architecture school.
"Some of the visitors spend an entire summer, others are there for a shorter period of time," said Gagné-Loranger. "That's why there are rooms on the ground floor, and a dorm layout upstairs."
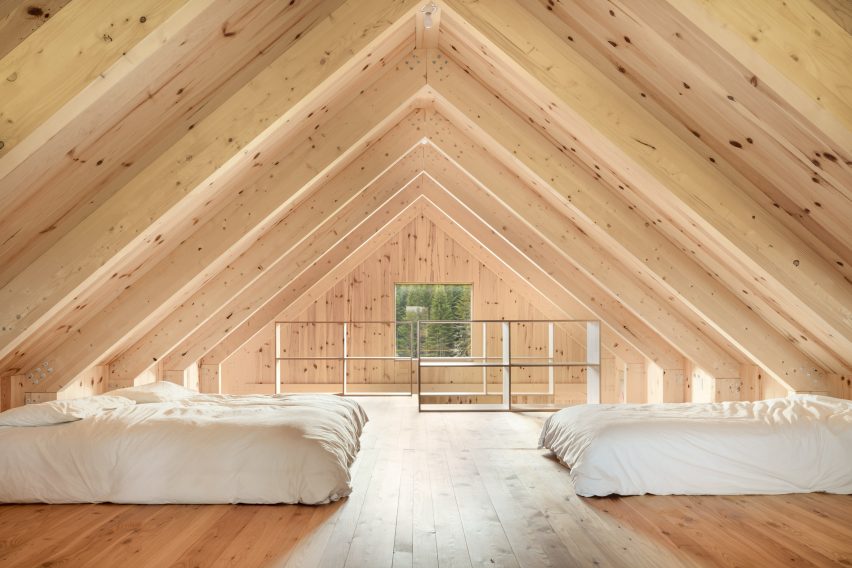
The Jardins de Métis occupies a parcel near the village of Grand-Métis, along the Saint Lawrence seaway. It was originally the private property of railway magnate George Stephen, who used the nearby Mitis River for salmon fishing. Stephen's niece, Elsie Reford – an avid horticulturist – developed the land into an English-style garden between 1926 and 1958.
The estate was opened to the public in 1962, and the main residence was converted to a museum. It has host the International Garden Festival since 2000, and celebrated its 19th edition this year from 23 June to 7 October 2018.
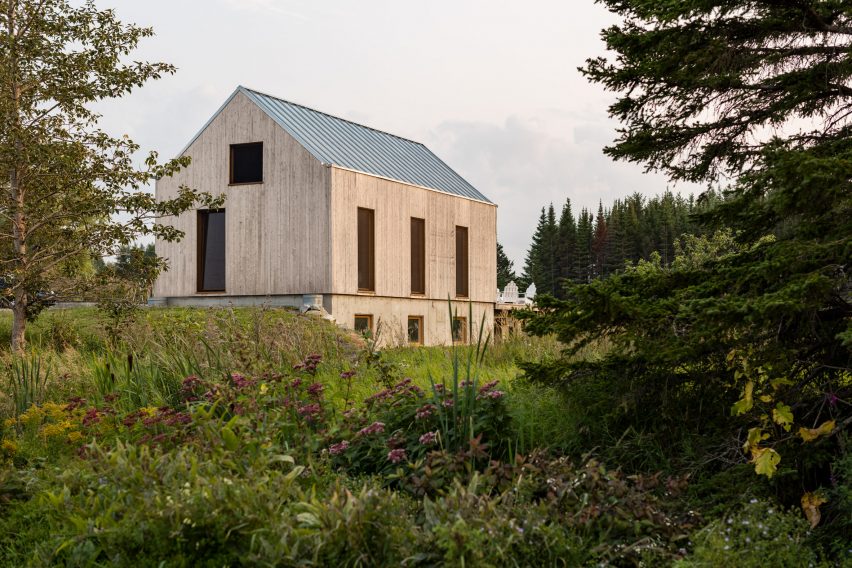
Installations created during the festival in past years have included a canopy made of colourful pieces of fabric fluttering in the wind by Julia Jamrozik and Coryn Kempster, and a pavilion that visitors waded through in high rubber boots by Groupe A / Annexe U.
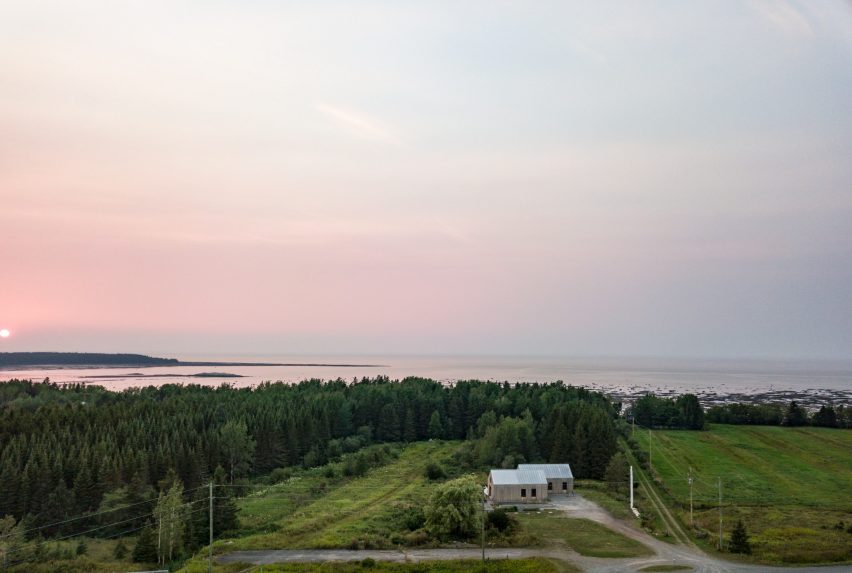
Atelier Pierre Thibault was established in Quebec by architect Pierre Thibault in 1988. Among the studio's recently completed works is a weekend retreat for two brothers, and the extension and renovation of an ageing home in Montreal.
Photography is by Maxime Brouillet unless stated otherwise.
Project credits:
Architect: Atelier Pierre Thibault
Design team: Pierre Thibault, Émilie Gagné-Loranger