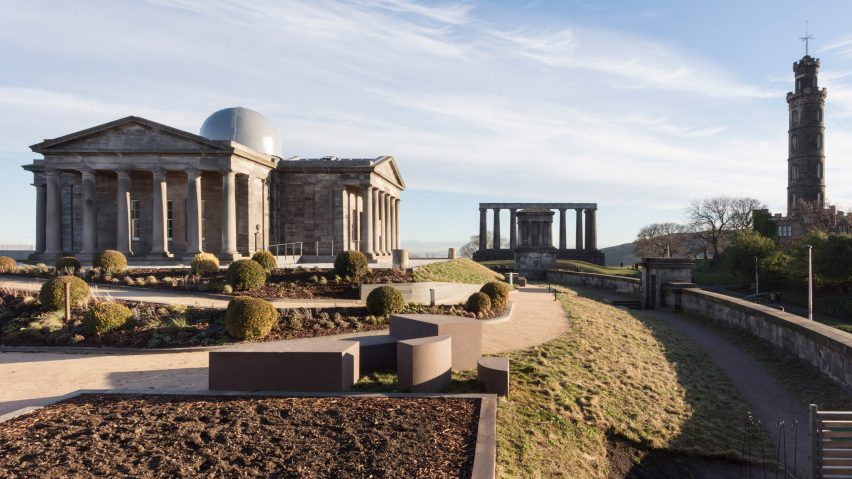
Collective Architecture completes contemporary art venue on Edinburgh's Calton Hill
Scottish studio Collective Architecture has transformed a former observatory in Edinburgh into the Collective contemporary art centre, which is joined on its hilltop site by a new gallery, restaurant and welcome kiosk.
The City Observatory, which comprised a cluster of buildings atop Calton Hill designed by William Playfair in 1818 to evoke a Greek temple, is the new home of contemporary art organisation Collective
The buildings within Edinburgh's World Heritage Site, were unoccupied for several years before the conversion that has given the public access to the former observatory for the first time in its 200-year history.
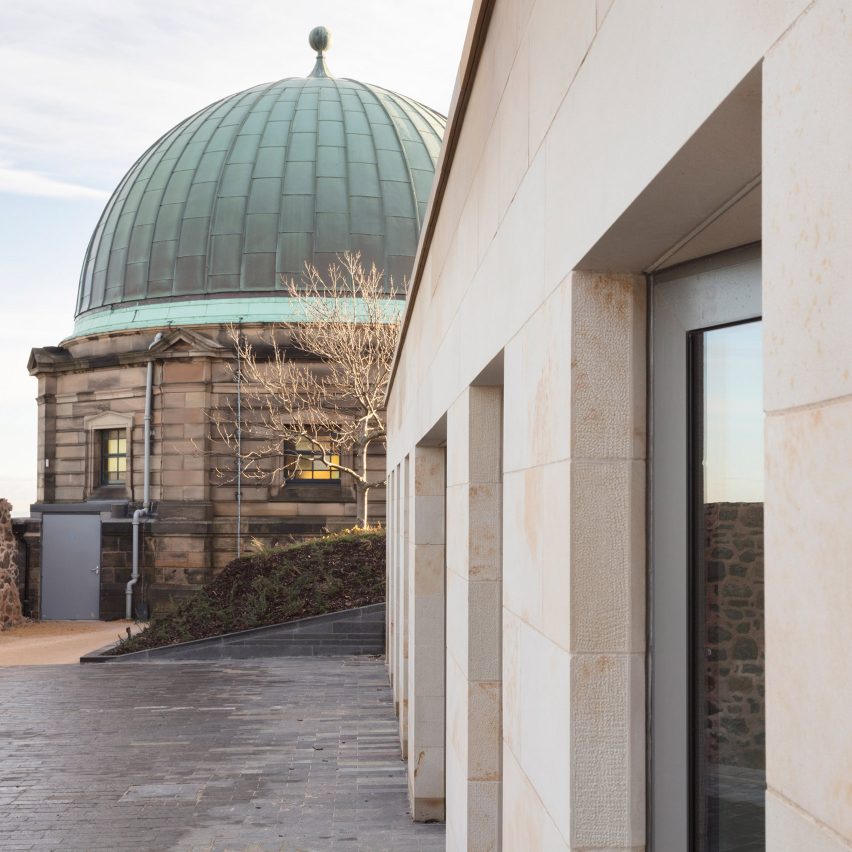
The design and restoration project was conducted in two phases, with the first phase focusing on the relocation of Collective's gallery space from a site in the city's Old Town to the City Dome building on Calton Hill.
The second phase involved the comprehensive refurbishment of the City Observatory, Transit House, Playfair Monument and Boundary Walls, along with the addition of a two-storey restaurant, a new gallery and a welcome kiosk.
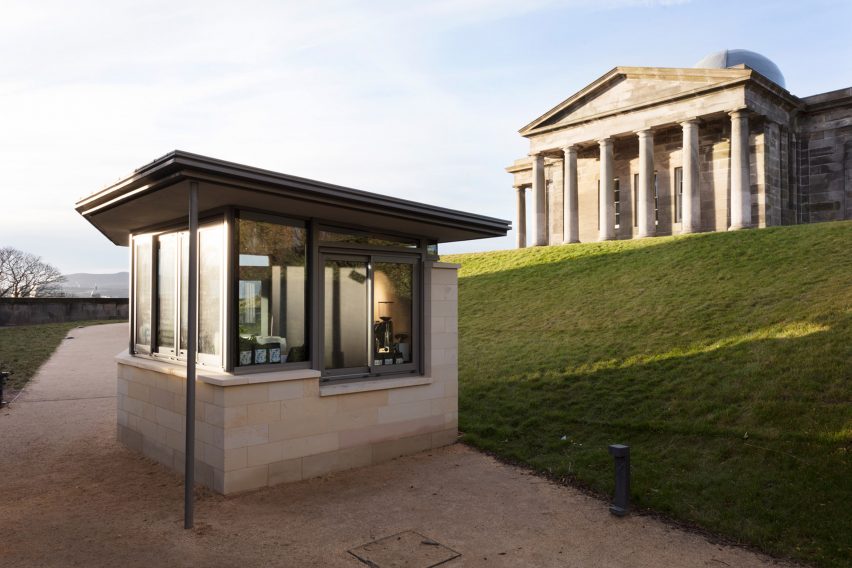
"Designing new buildings to sit within this highly sensitive context demanded a respectful but forward thinking approach," explained Emma Fairhurst, who developed a design for the site's regeneration while working at Malcolm Fraser Architects, and continued as project architect when the project transferred to Collective Architecture.
"We carefully balanced scale, form and materiality to ensure the new buildings are of their time and create a level of intrigue, but without dominating the gentle scale of Playfair's City Observatory."
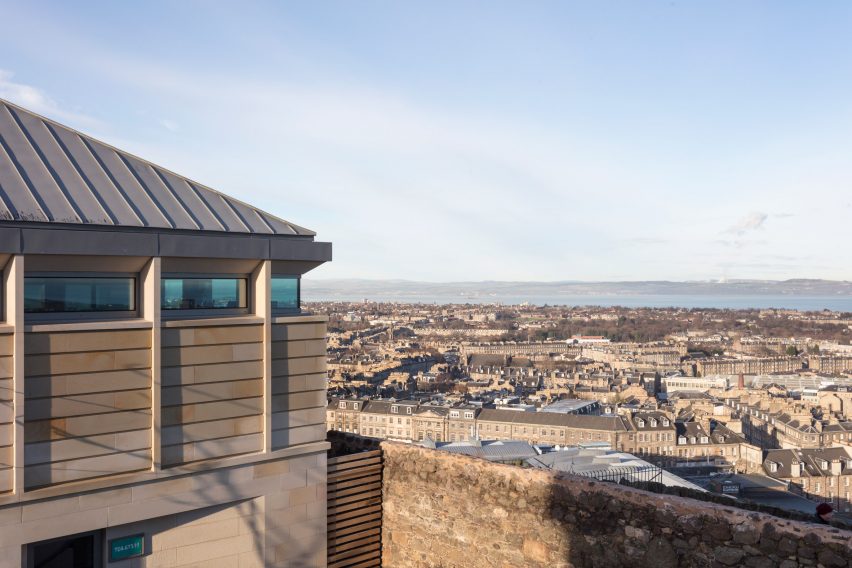
Playfair's original design for the site placed the cross-shaped observatory building at the centre of a plan with other edifices or monuments occupying the corners where the outer walls meet.
"Carefully piecing the existing buildings back together from their previous dilapidated state has also been incredibly satisfying to be part of; ensuring their survival for future generations to explore and understand," continued Fairhurst.
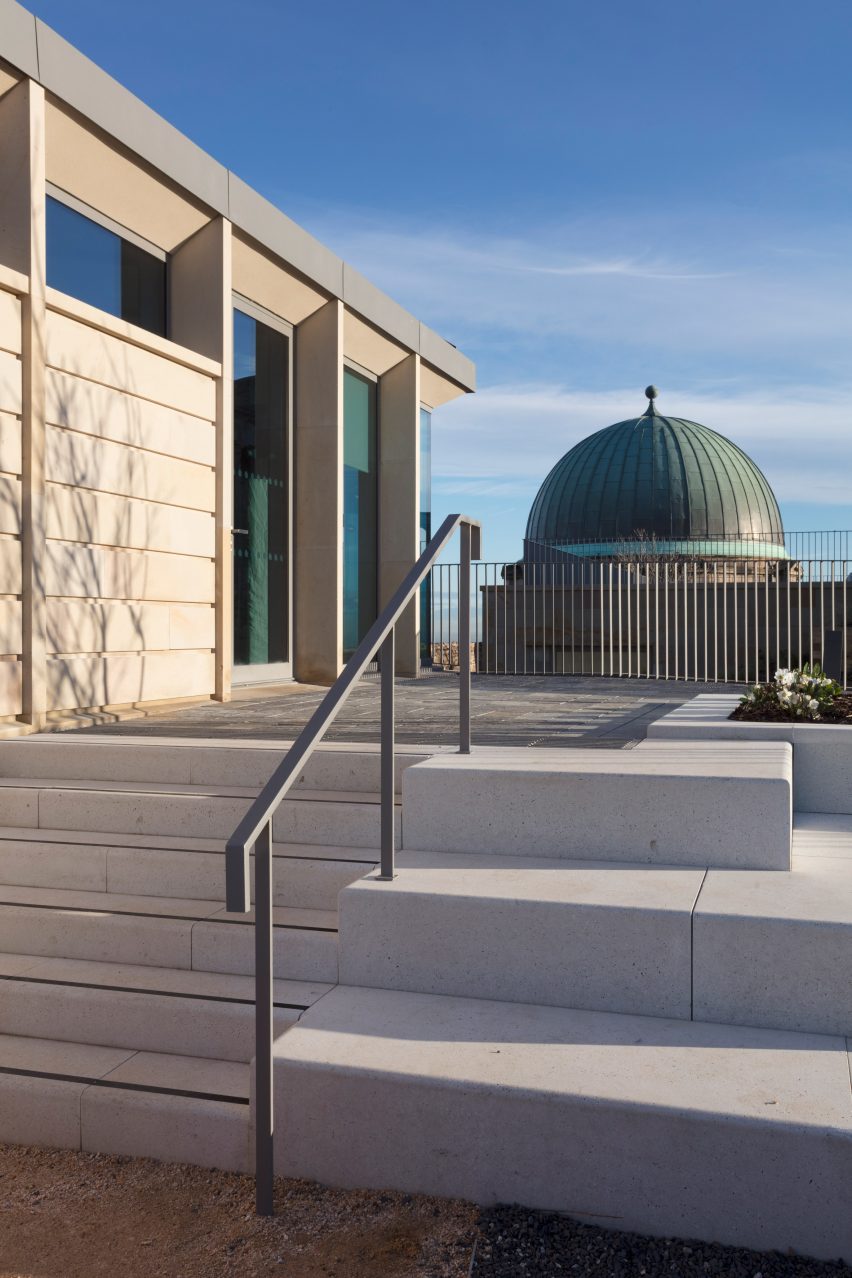
Collective Architecture, which was previously behind the refurbishment and extension of a sandstone library in Glasgow, was able to use the architect's original drawings to aid the conservation process.
This prompted the decision to reinstate the observatory's original internal plan, which features a central hall lined with double columns that has been opened up in the way Playfair intended.
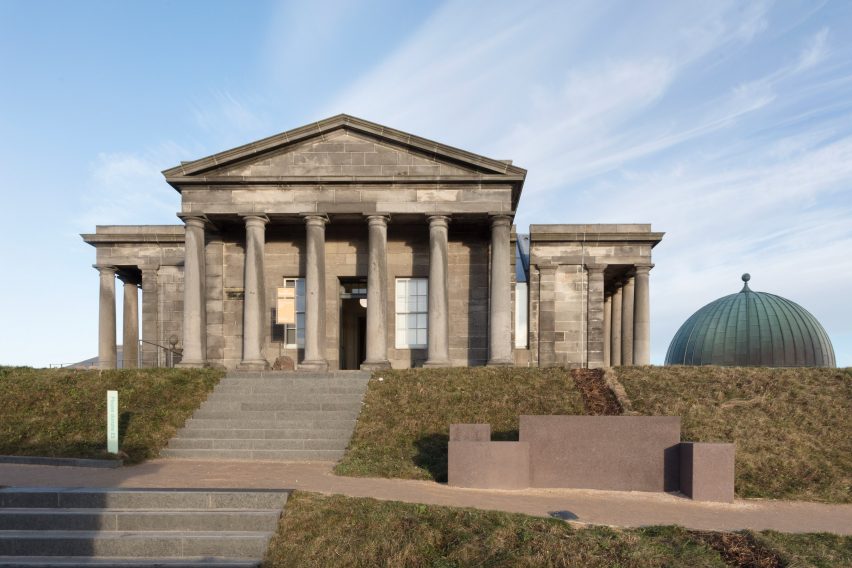
Two meridian slots that extend across the roof and down onto the east and west elevations have been uncovered and glazed to allow daylight to flood into the building, which houses displays of artworks, scientific instruments and a retail space.
The adjacent Transit House predates the City Observatory and is a smaller, simplified version featuring a single meridian slot. It is used as a workshop and gathering space for small groups.
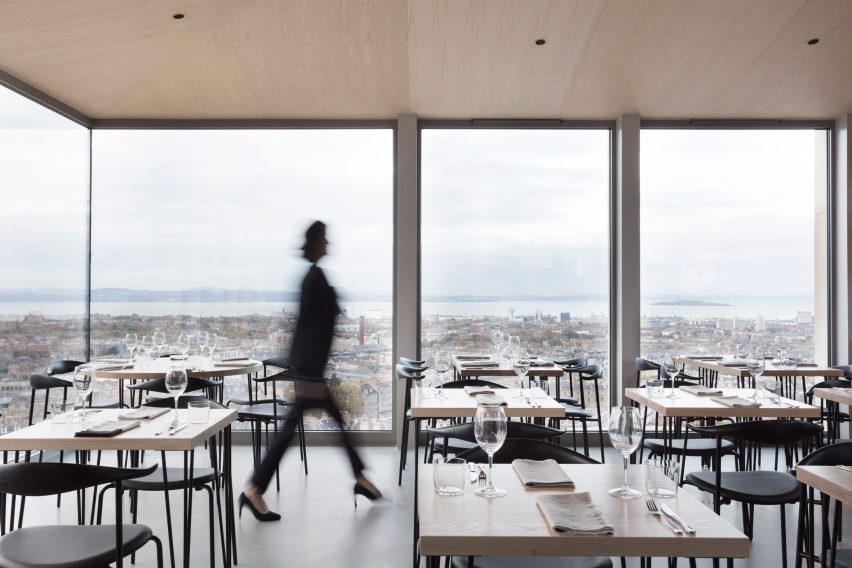
The most prominent addition to the site is The Lookout restaurant, which occupies the previously vacant northwest corner of the site. When viewed from the city below, the building appears as single storey structure that projects out over the boundary wall.
The restaurant's geometric form and pyramidal roof reference a monument to scientist and mathematician John Playfair located at the diagonally opposite corner of the site.
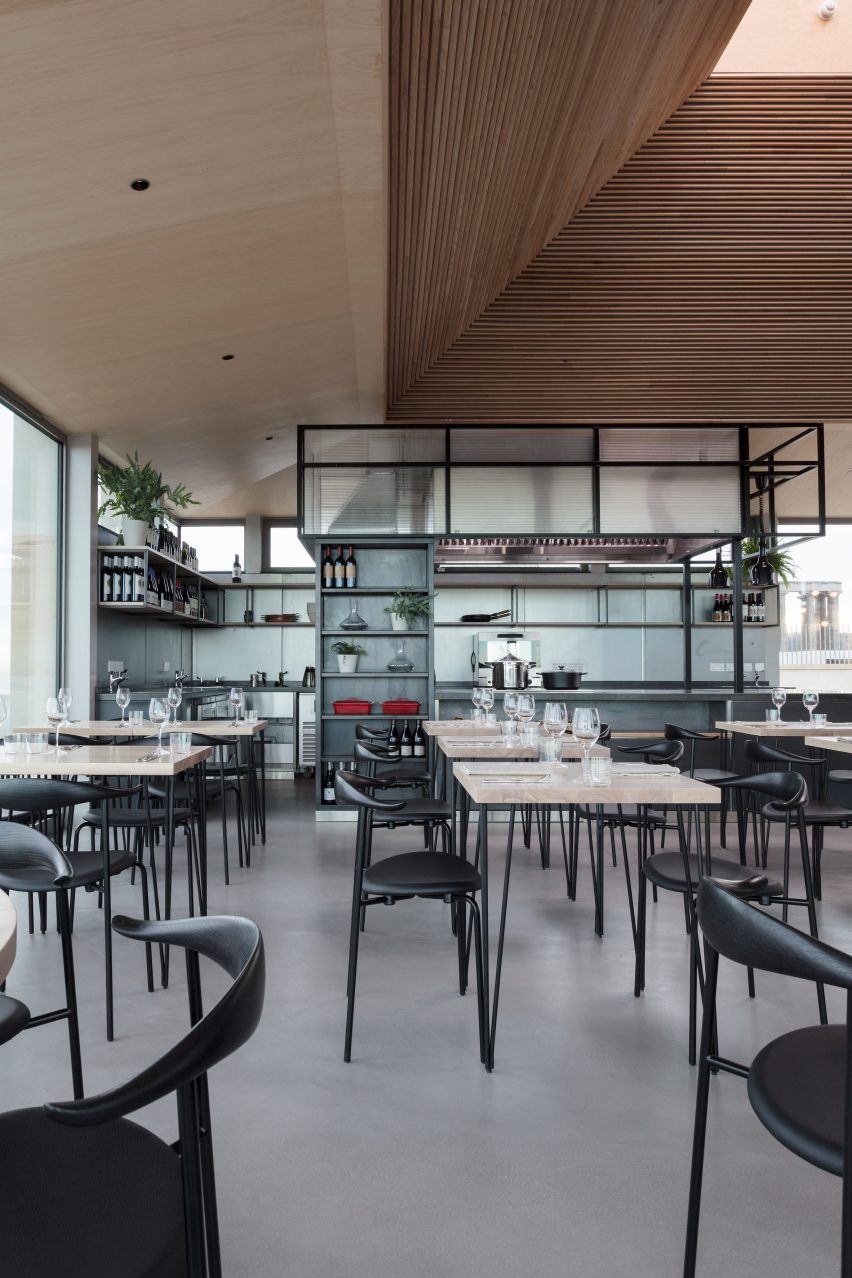
A series of stone columns and an asymmetric roofline give the impression of anchoring it in the hill, while the cantilevered corner is entirely wrapped in glass to enhance its floating aesthetic.
The compact scale of the existing buildings meant that a new dedicated gallery and office space for Collective was required. These functions are accommodated in a building excavated into the tough basalt hilltop.
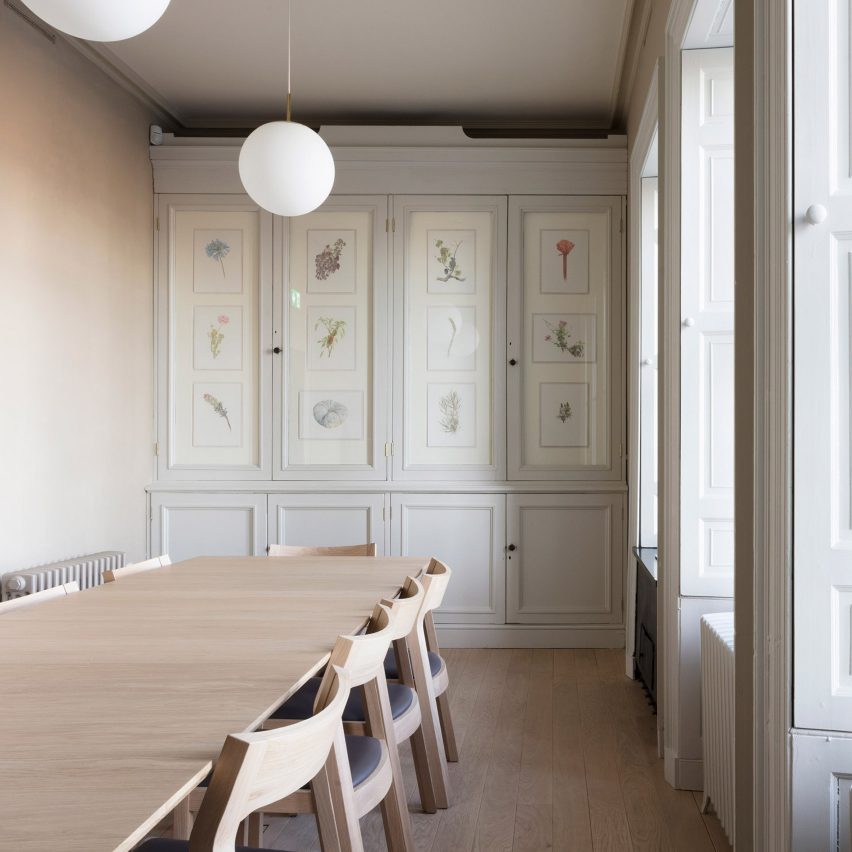
The earth-sheltered building sits a storey lower than the Observatory and is topped with a roof terrace that is integrated into the landscaping scheme developed in collaboration with landscape architecture firm HarrisonStevens.
The Hillside gallery's simple and pared-back spaces are used by emerging artists and offer a more intimate setting than the grand scale of the City Dome Gallery, housed in another converted structure in the site's northeast corner.
An angled entrance channels people into the calm and neutral Hillside gallery, which features a simple material palette including an exposed concrete soffit, polished concrete floor and white walls.
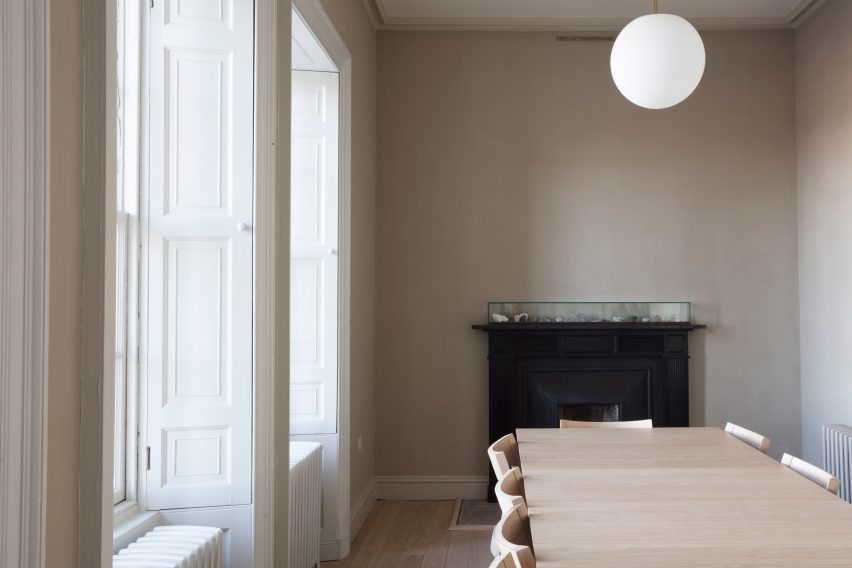
Both the new gallery and a kiosk erected near the entrance to the site feature smooth, sandstone walls that complement those of their historic predecessors.
The gallery's narrow windows are set back within recesses displaying chiselled edges that evoke the way in which the building itself is carved into the basalt hill.
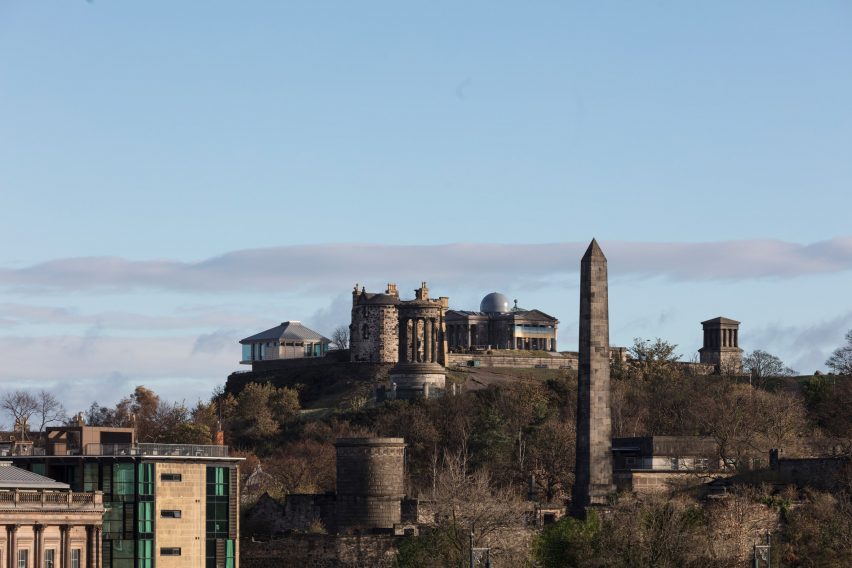
From its setting on Calton Hill, the observatory overlooks the site of a new concert hall designed by David Chipperfield that is currently in the planning process.
Visitors can also look out over the city's historic skyline toward Princes Street Gardens, where a glazed events pavilion topped with roof gardens is planned to replace an existing bandstand.
Photography is by Tom Nolan and Susie Lowe.