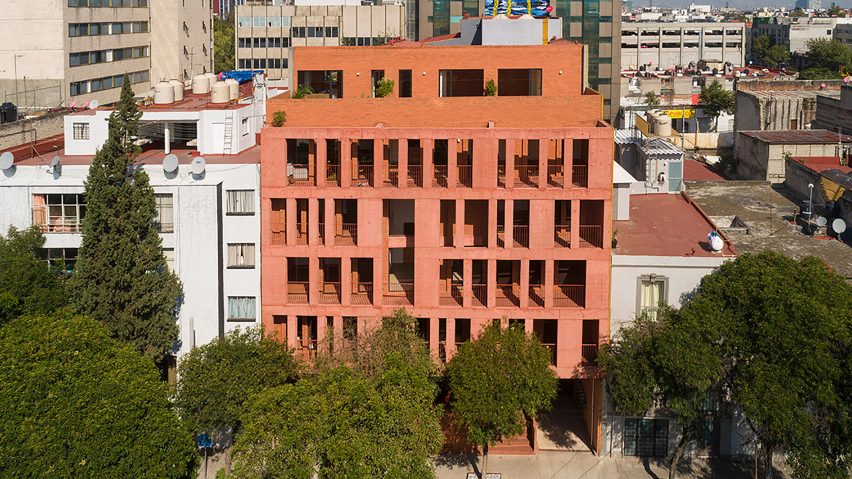
Red brick and tinted concrete form CPDA's 139 Schultz apartment block in Mexico City
Matching red brick and coloured concrete walls enclose the balconies fronting this residential building in Mexico City, which was designed by local studio CPDA Arquitectos.
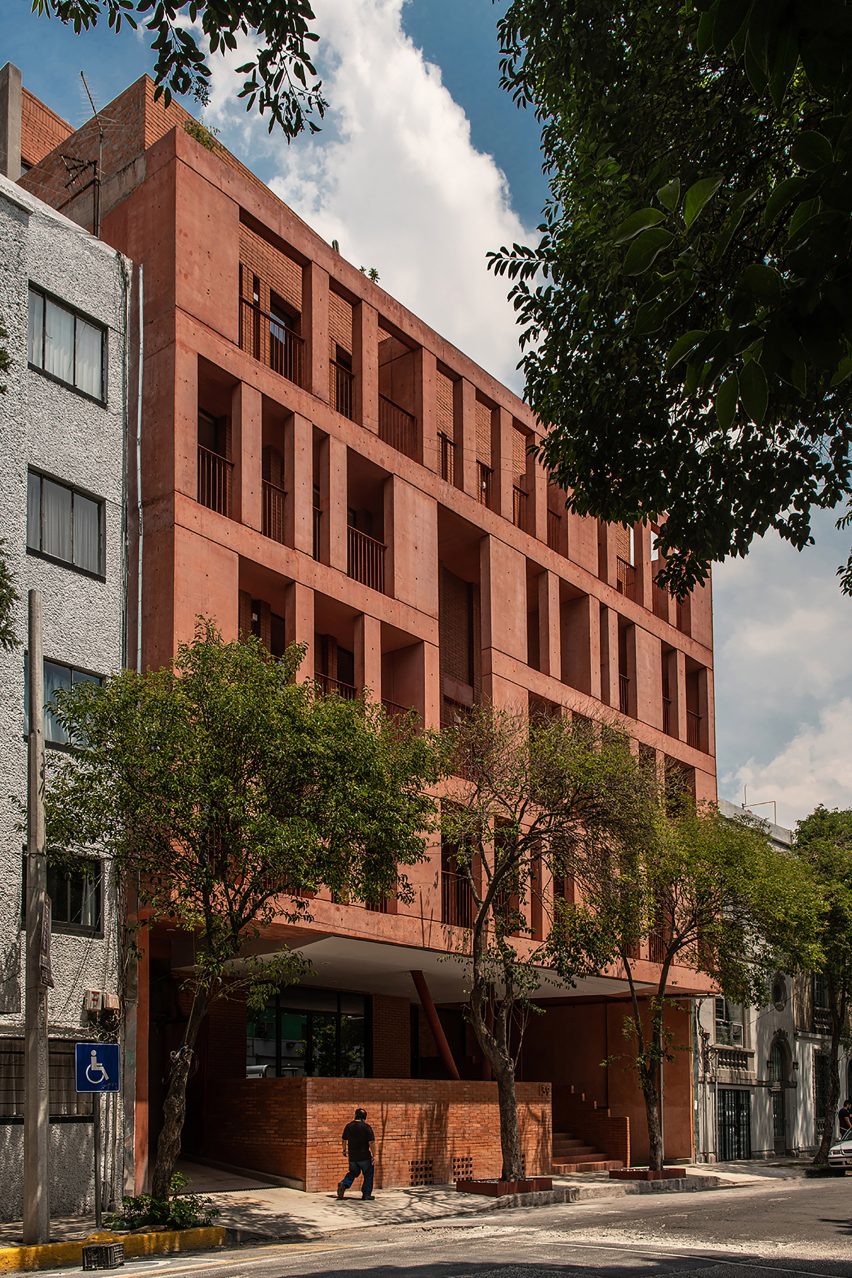
Called 139 Schultz, the 2,800-square-metre apartment building was completed by CPDA Arquitectos for the city's San Rafael neighbourhood. It contains 21 apartments across the five top levels and two levels of parking at the base.
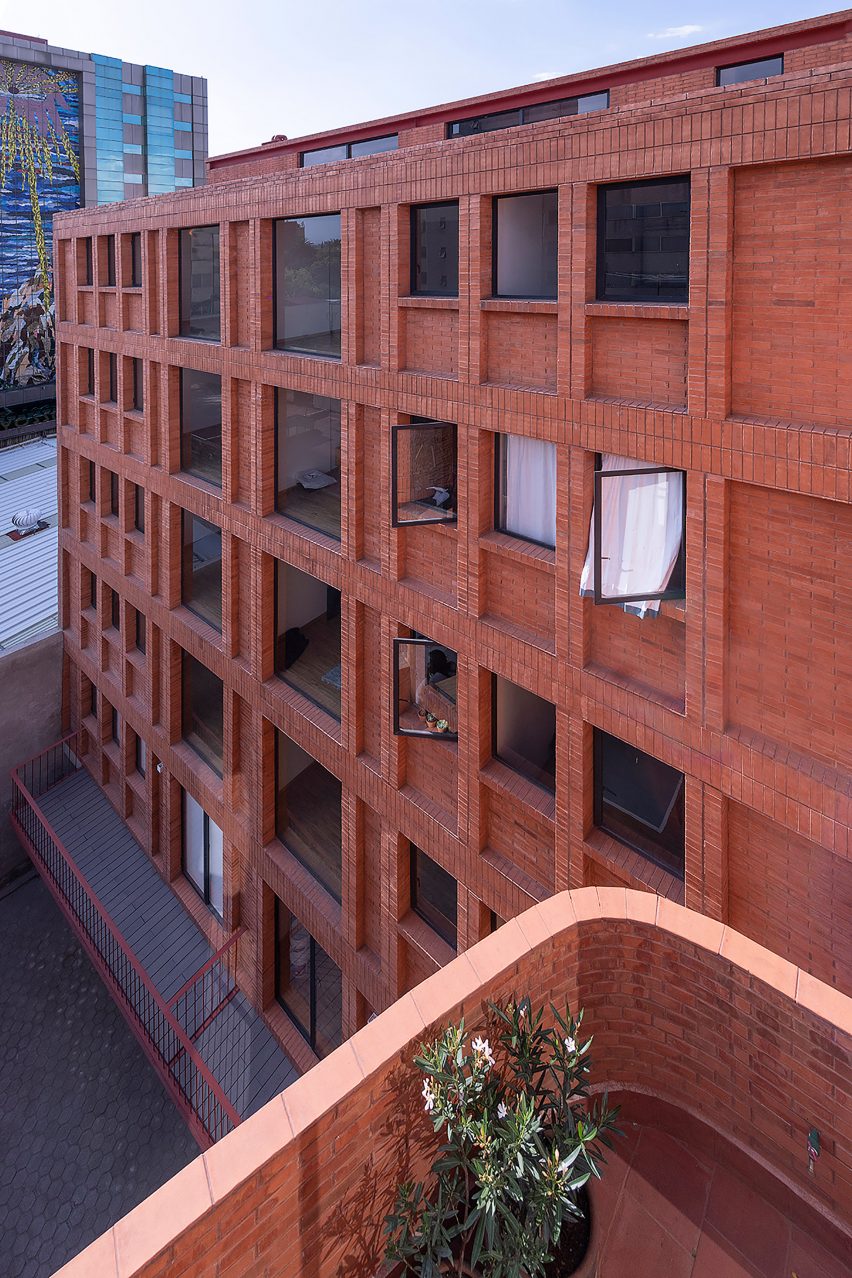
A double skin defines the street-facing elevation, which is slightly angled. The inner layer consists of red brick, while an outer screen that fronts balconies is made of red-tinted concrete.
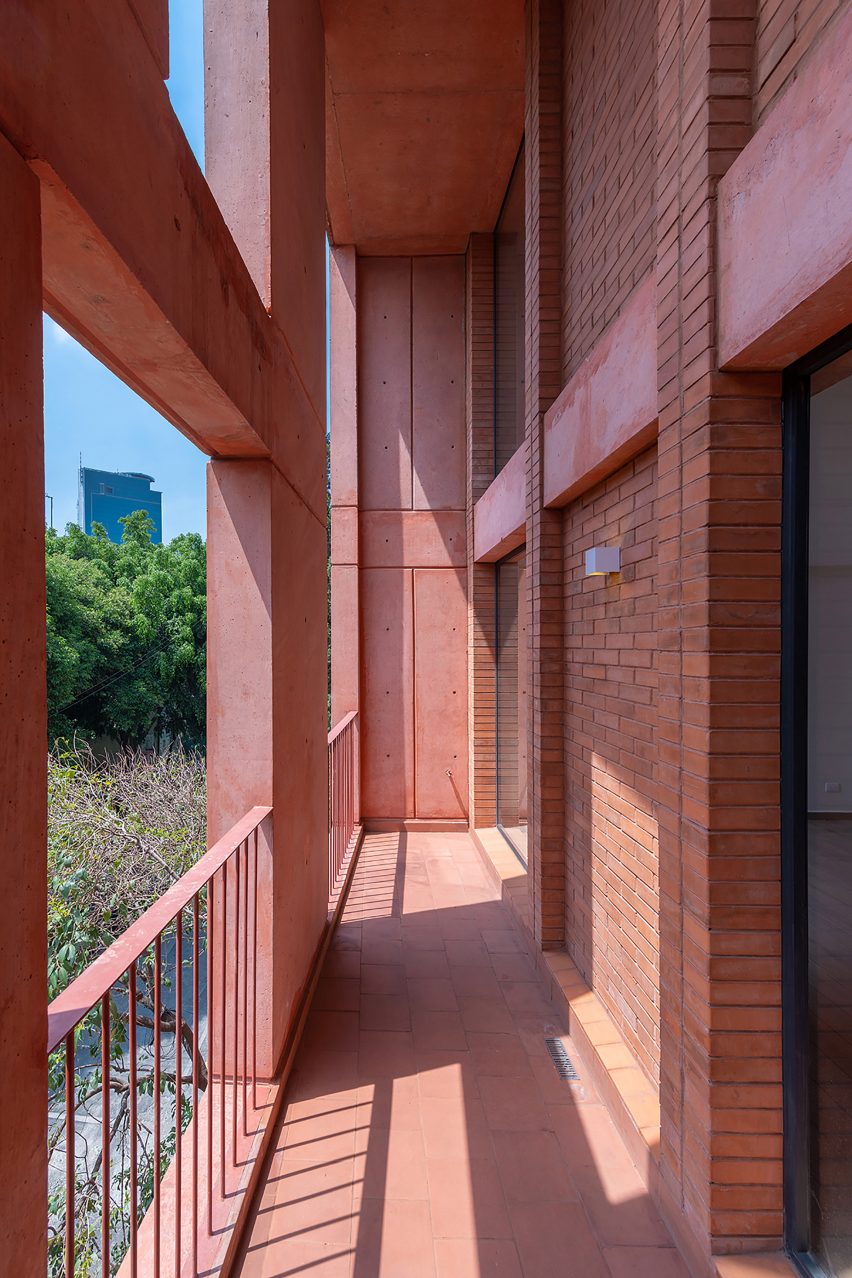
With openings of various sizes, the external screen mitigates solar heat gain and helps ensure privacy, while still allowing sunlight to penetrate the interior. It also acts as a buffer against street noise.
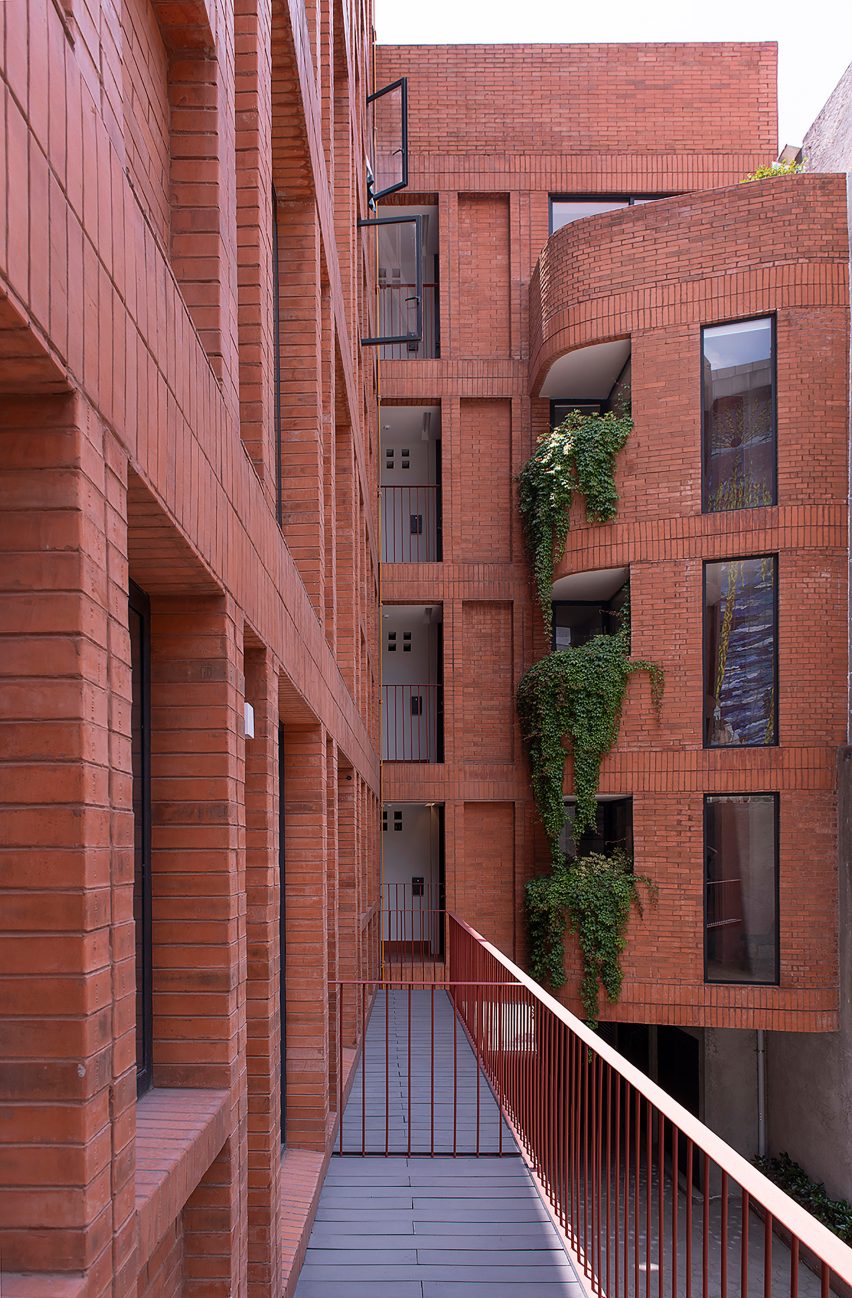
Brick and concrete were used for other walls throughout the complex. Balconies are lined with red metal railings, while black aluminium provides the window frames.
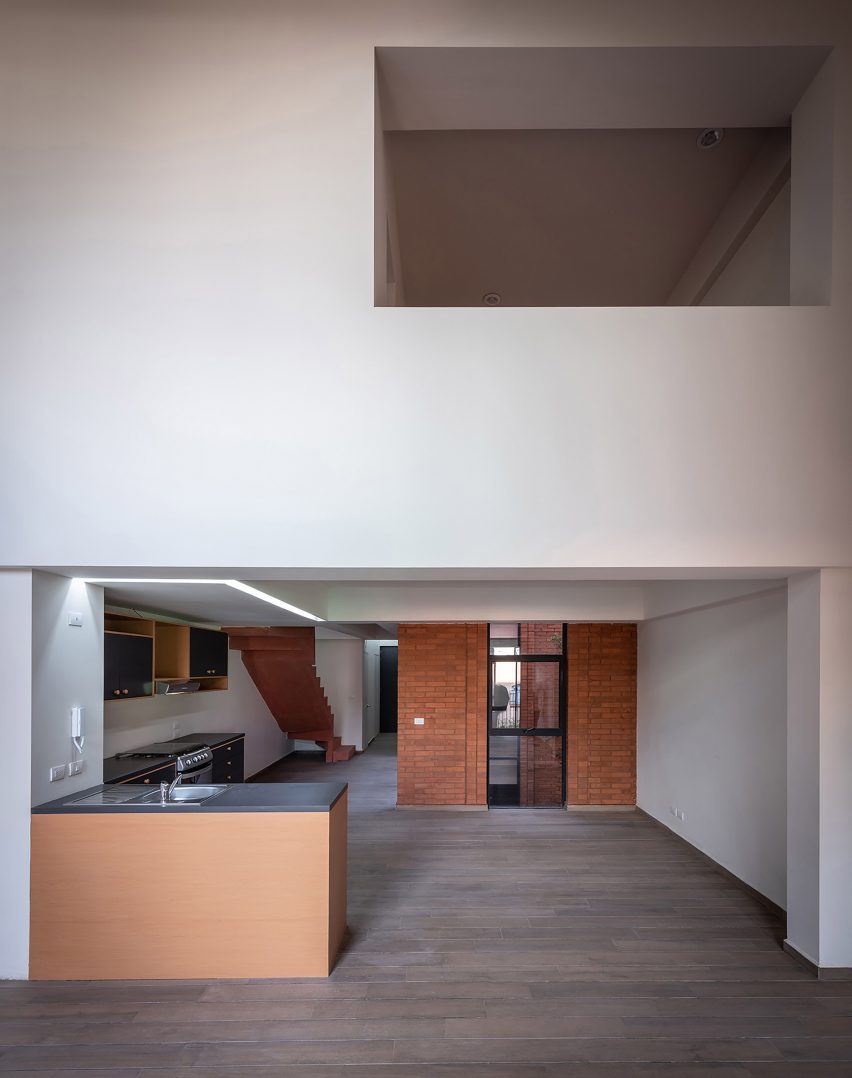
The 21 units in the complex range in size from 60 to 120 square metres. Apartments lining the front of the building have two bedrooms, while inner units have a single bedroom. Finishes include tile flooring, exposed brick and white walls.
The building features a variety of light wells, terraces and balconies, along with open-air corridors and staircases. These devices work together to usher in fresh air and natural light, and also lend to the building's irregular form.
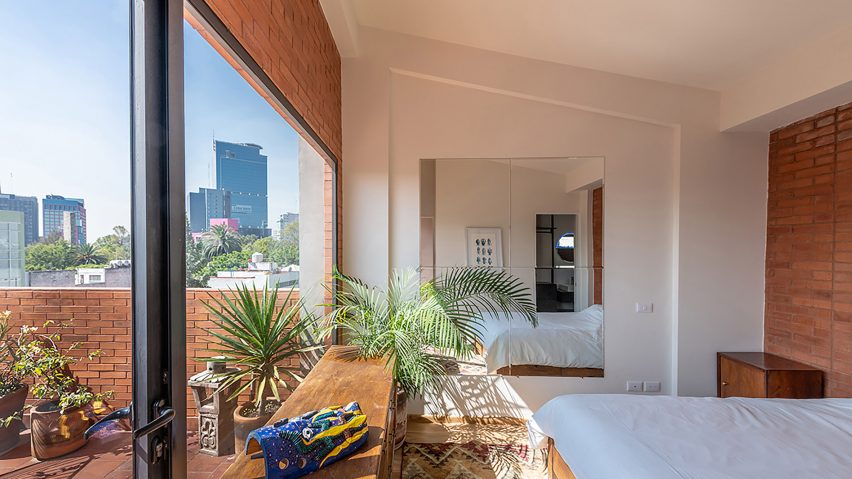
"The exterior shape of the building, generated from this varied arrangement of spaces, is incomprehensible from the inside," said CPDA Arquitectos. "However, the form is free and ductile, as if an interior force pressed the walls outward."
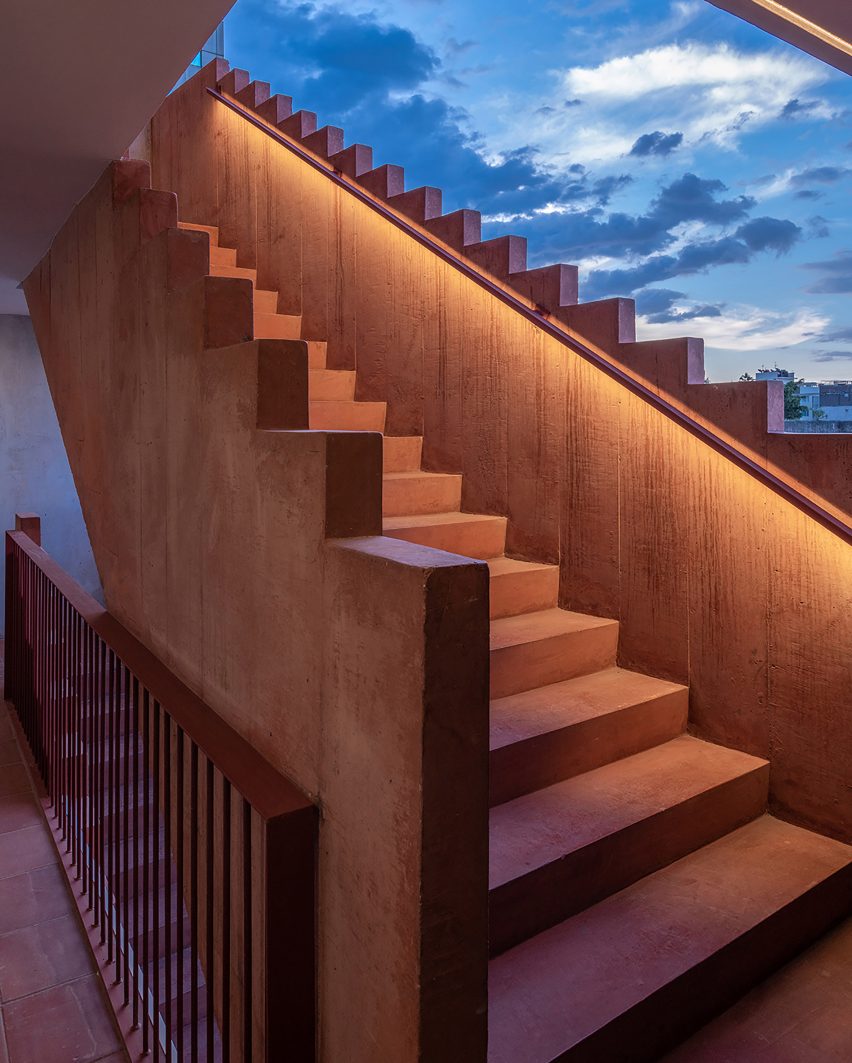
Mexico City's San Rafael neighbourhood was established in the 19th century. The bohemian area features a mix of historic and contemporary architecture, including residential buildings by legendary Mexican architect Luis Barragán.
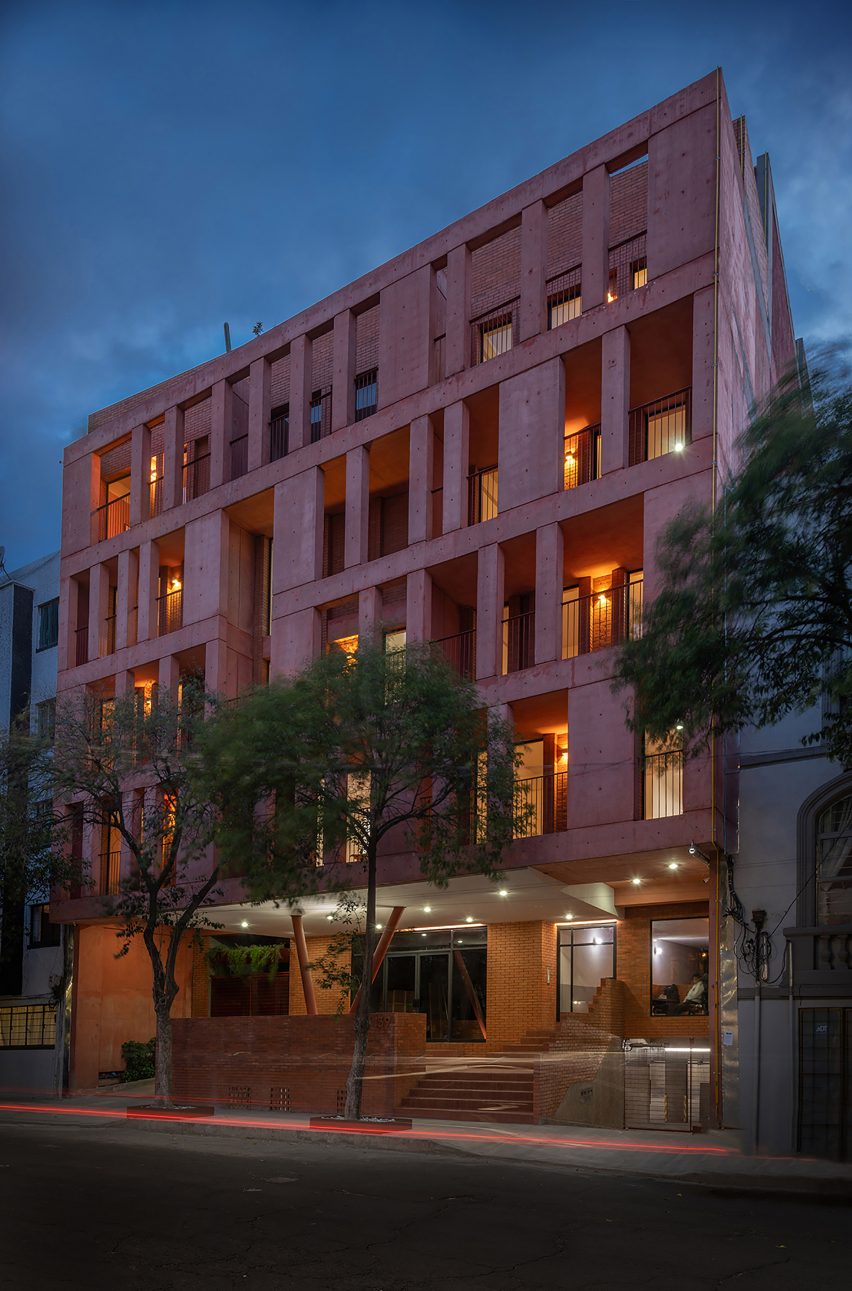
Other recent housing projects in the Mexican capital include the Emiliano Zapata 167 apartment block in the Portales Norte neighbourhood and a residential building in Colonia Condes, which is wrapped in small wooden squares.
Photography is by Jaime Navarro.
Project credits:
Architect: CPDA Arquitectos
Architect in charge: Juan Pablo Cepeda
Design team: Eloisa Quejeiro, Enrique Jubis, Viviana Arteaga, Patricia Jaurez
Construction: Mocaa Arquitectos
Structural engineering: Humberto Girón
Lighting design: Luz y Forma
Landscape design: Cecilia Diaz Kunkel