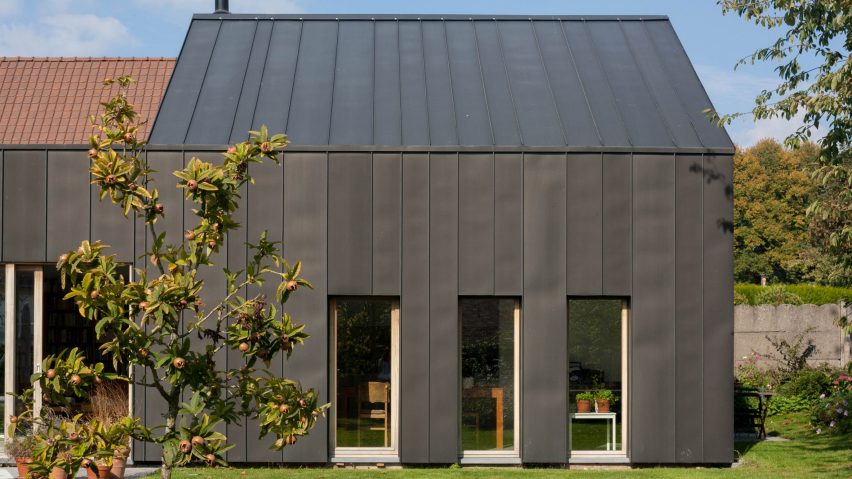
Veld turn former blacksmith's workshop into home extension in Belgium
Veld has clad a former blacksmith's workshop in zinc panels and whitewashed its blackened interior to convert it into a home extension in Belgium.
For Brussels practice Veld's first project they connected the old workshop to an existing house dating from the 1950s, extending the living area white maintaining both buildings' distinctive characters.
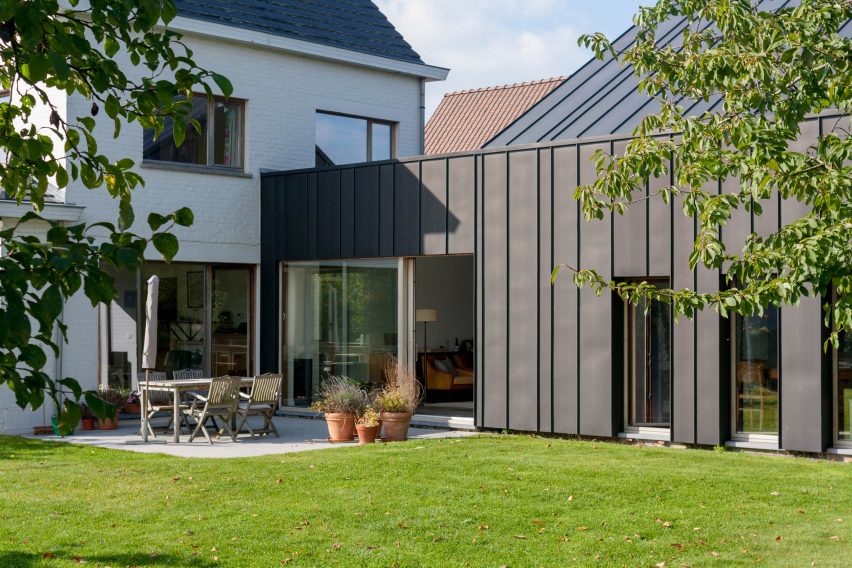
"We approached the existing structure as an opportunity rather than a constraint," Veld founder Bruno Vanhaesebrouck told Dezeen.
"The spatial quality as well as the materiality of the bricks were already present, it was just a matter of revealing these aspects."
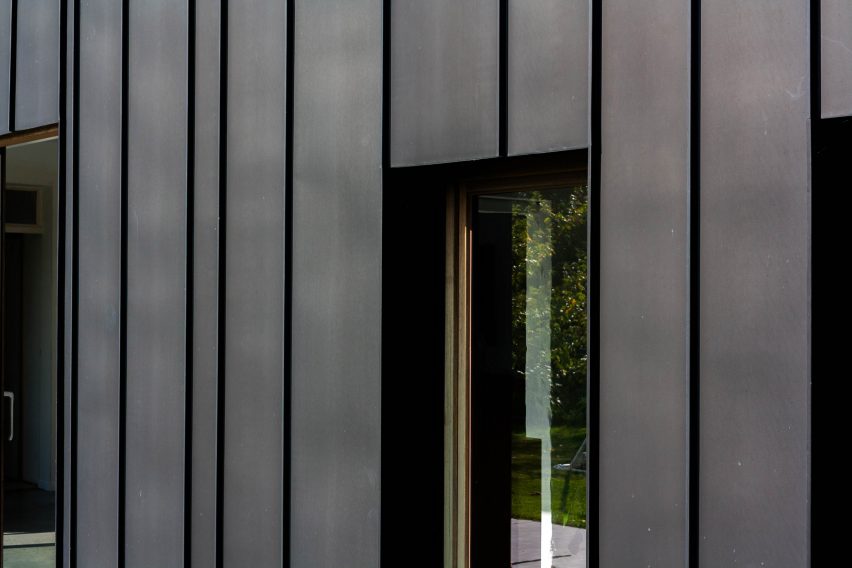
The blackened interior of the blacksmith's workshop has been covered with a white limewash, a technique traditionally used for farm buildings, in a process the architecture studio described as "turning the building inside-out".
Covering the brickwork on both the walls and the ceiling, this whitewash keeps the materiality of the structure intact while unifying it visually with the interior of the main house.
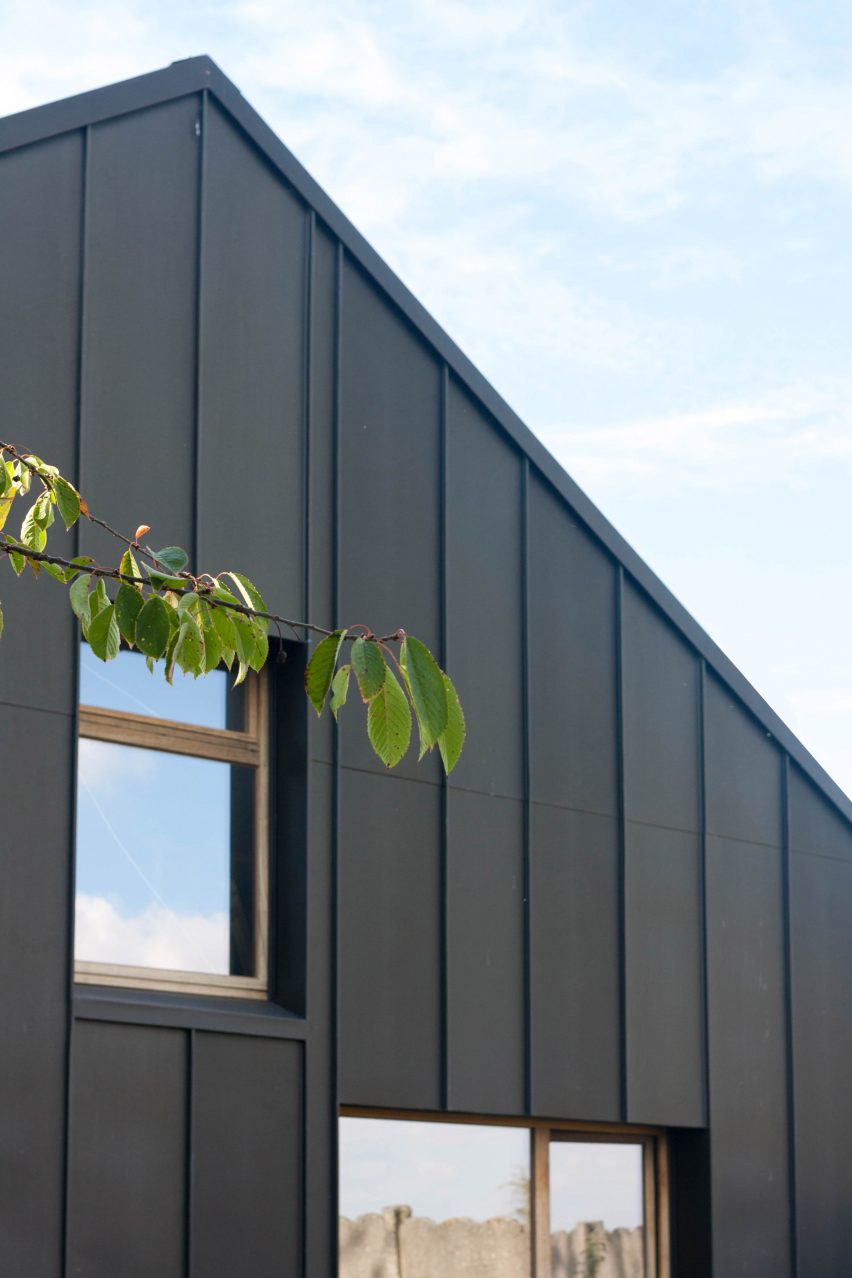
"We wanted to create a neutral and minimal background for the owners to inhabit, but not lose this feeling of a space where things were made, a space of workmanship," said Vanhaesebrouck.
The exterior has been clad in black zinc panels, similar to the appearance of nearby farm sheds, to create a structure that would sit unobtrusively in the landscape.
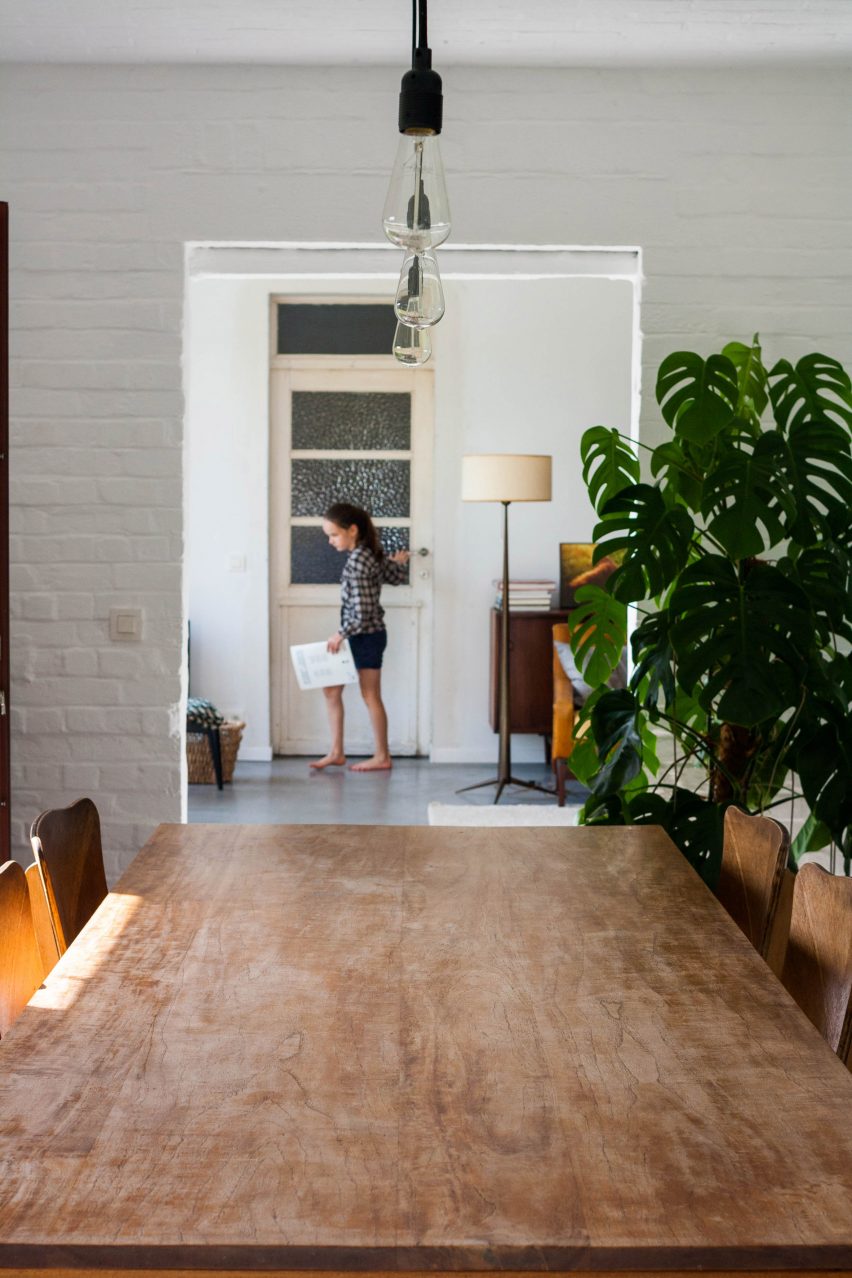
The old workshop, previously subdivided into three rooms, had been entirely opened up into a single large living space – loosely segmented by the former doorways – that connects to the existing house.
"Even if the extension is one open space without any doors, the living area has been articulated in three 'rooms': a seating area, a kitchen area and a dining area, created by precise openings in the brick walls," explained Vanhaesebrouck.
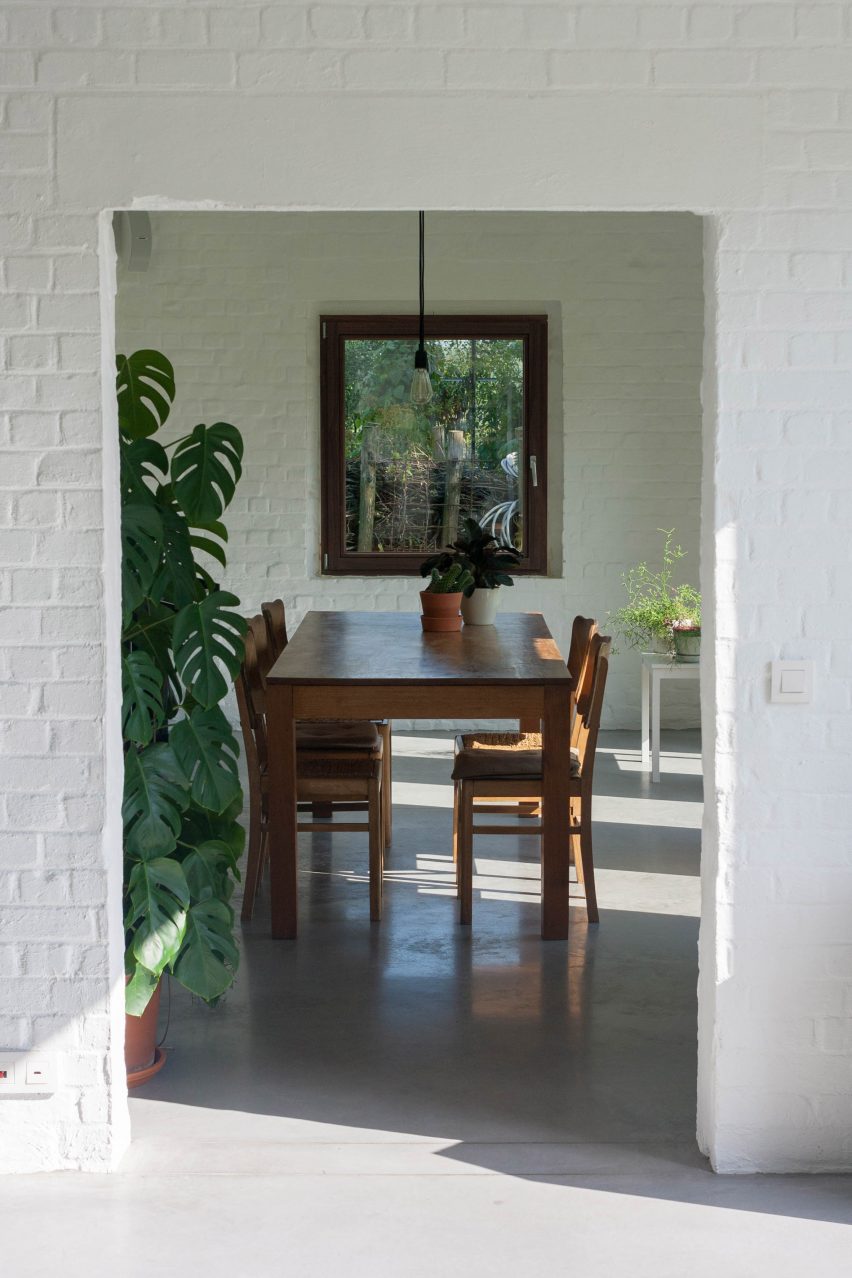
The interiors play with the space's history, while providing a neutral backdrop to the new living spaces.
"We added an industrial concrete flooring, counterbalanced with naturally stained timber window frames to give it a warm, homely nuance," added Vanhaesebrouck.
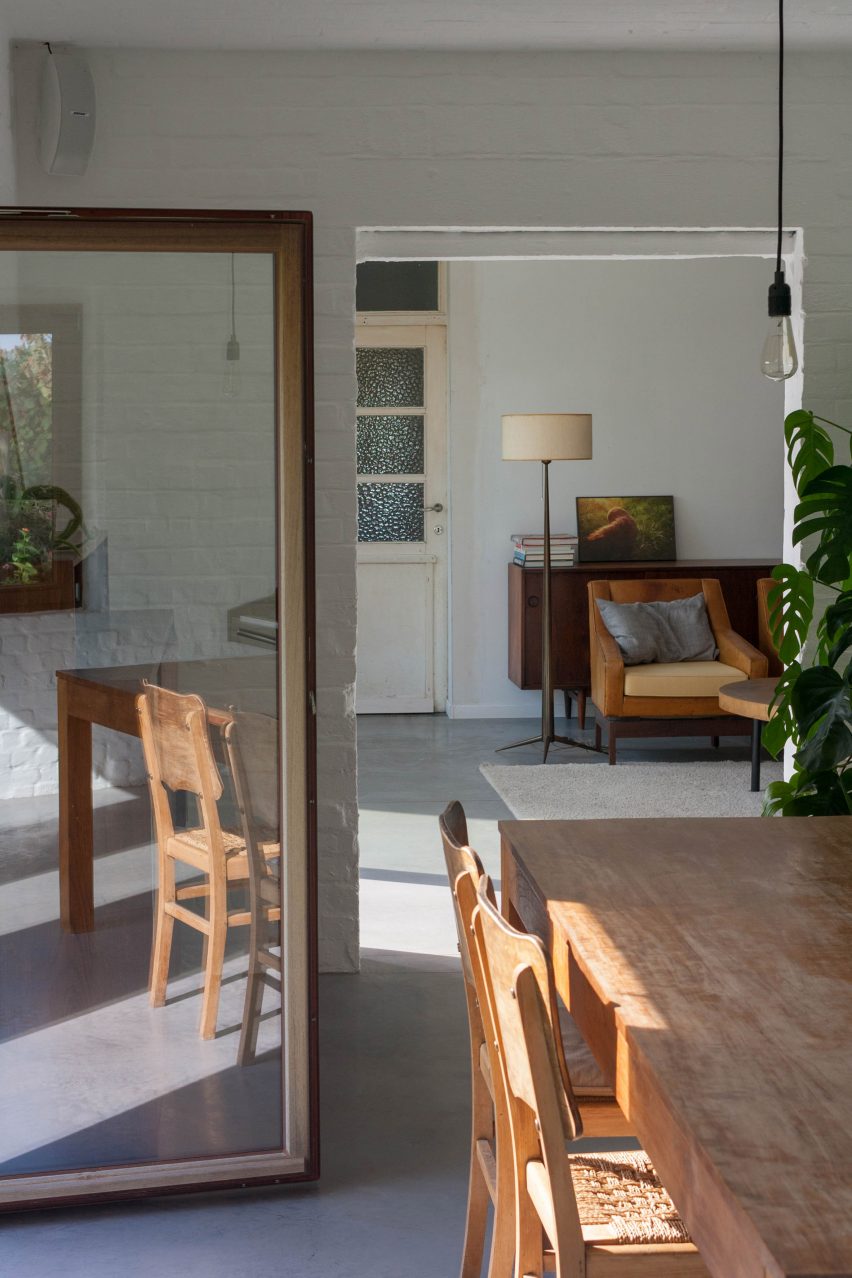
All of the living spaces have been given views out to the surrounding green landscape.
And the opening up of the workshop's interior rooms aligns with a window at the far end of the structure, creating a line of sight through the entire house.
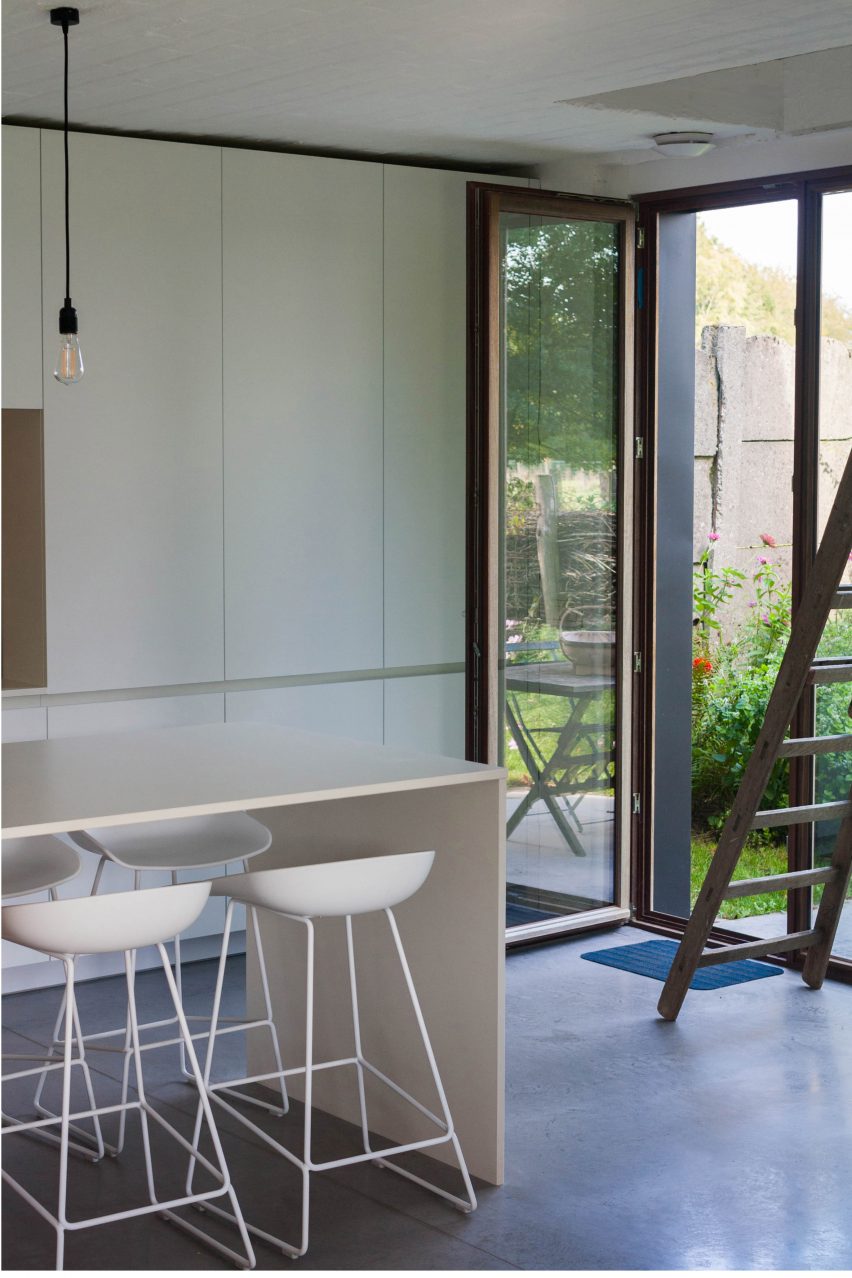
Former blacksmith's workshops can provide interesting opportunities for conversion.
An old workshop in Edinburgh has been converted into a holiday home, and one in Stockholm has become a house for the founder of furniture brand Hem.
Photography is by Barbara Sandra.
Project credits:
Architect: Veld
Construction supervision: Wim Desloovere
Cabinet makers: Home & Kitchen
General contractor: Woema